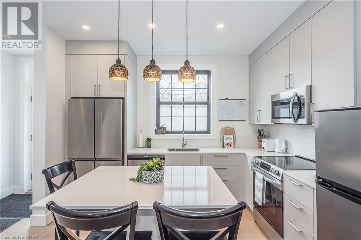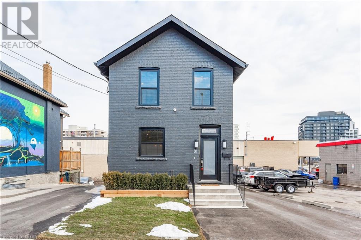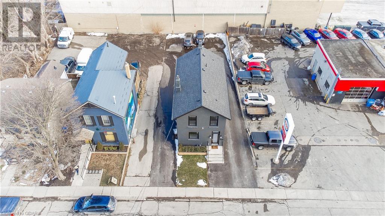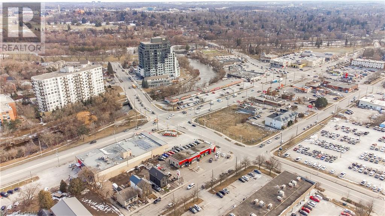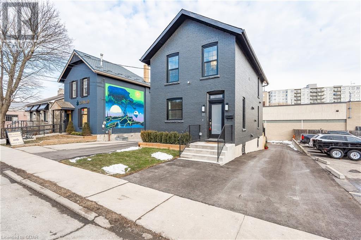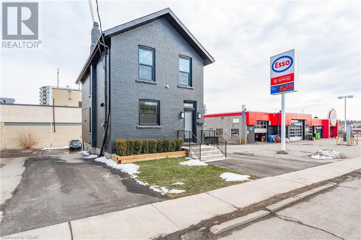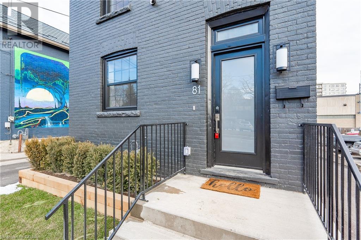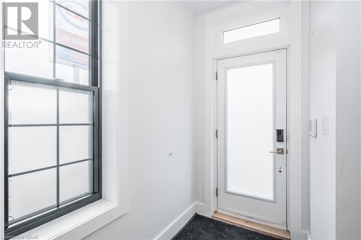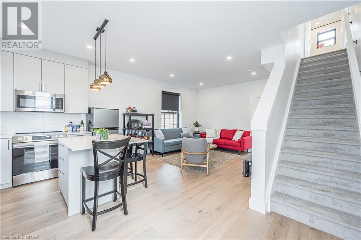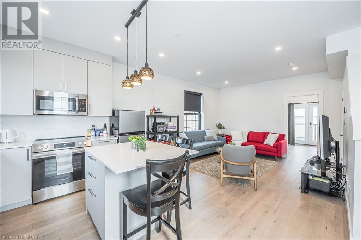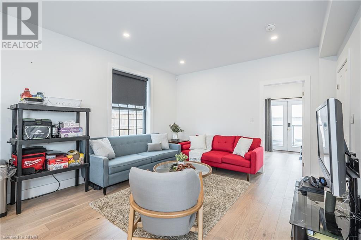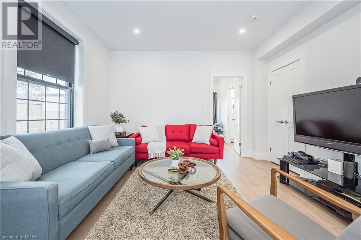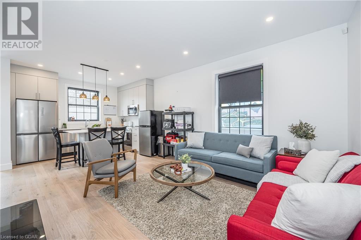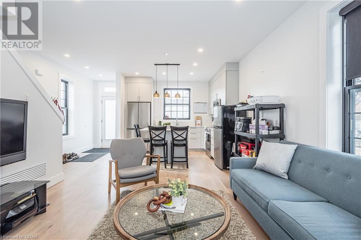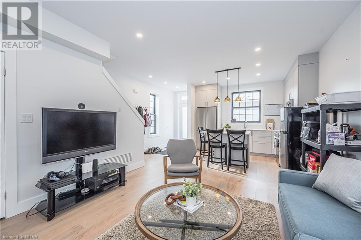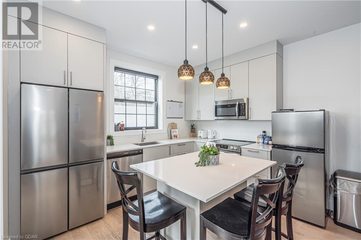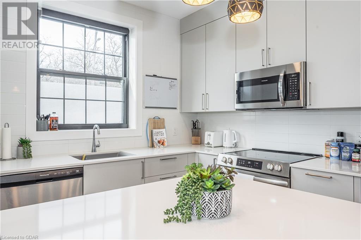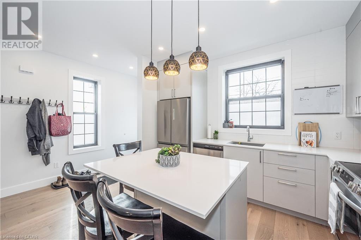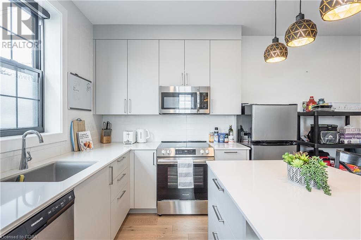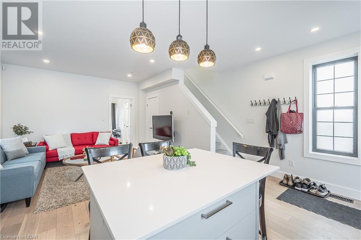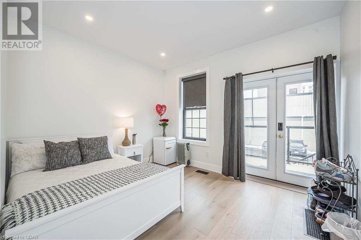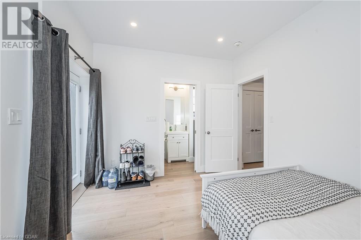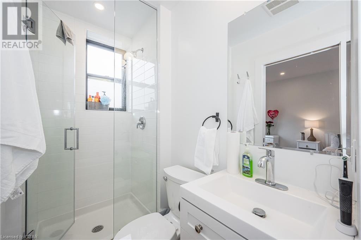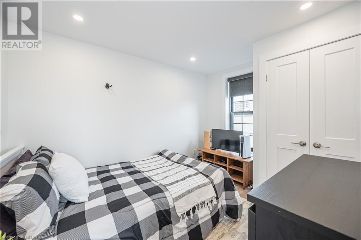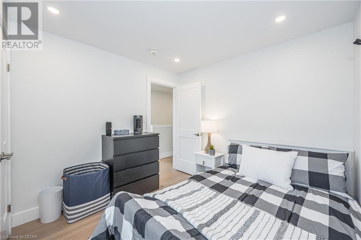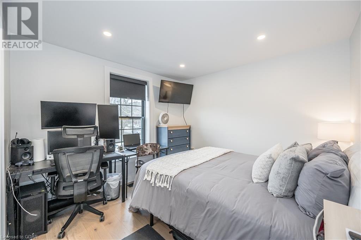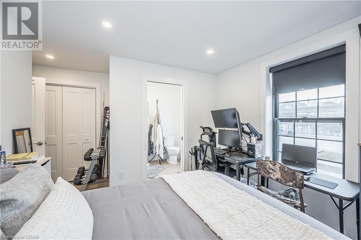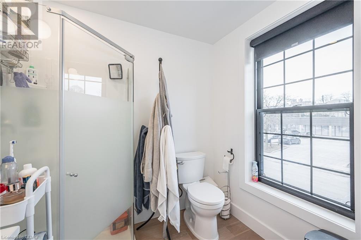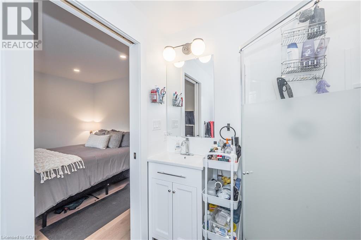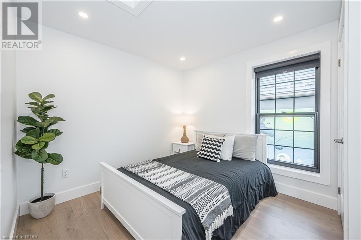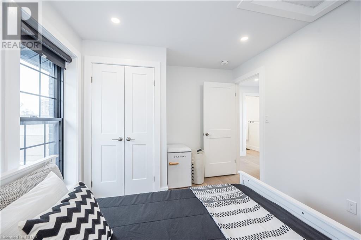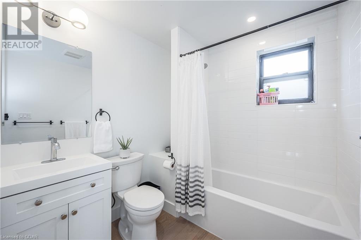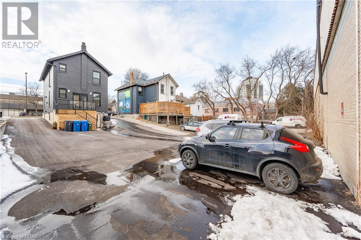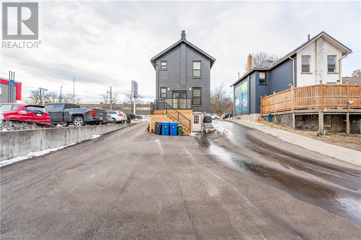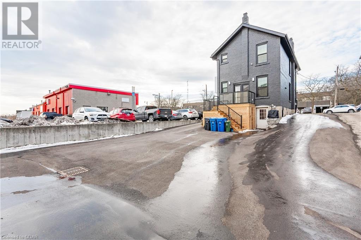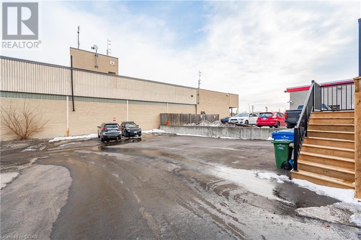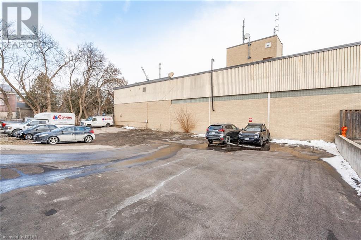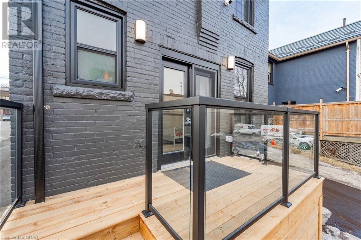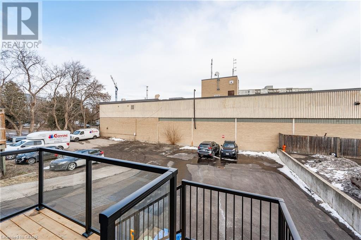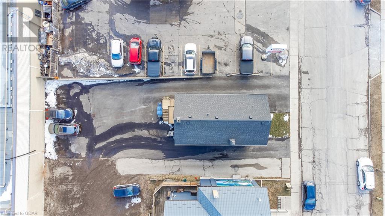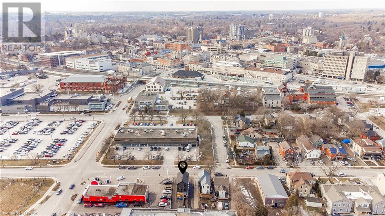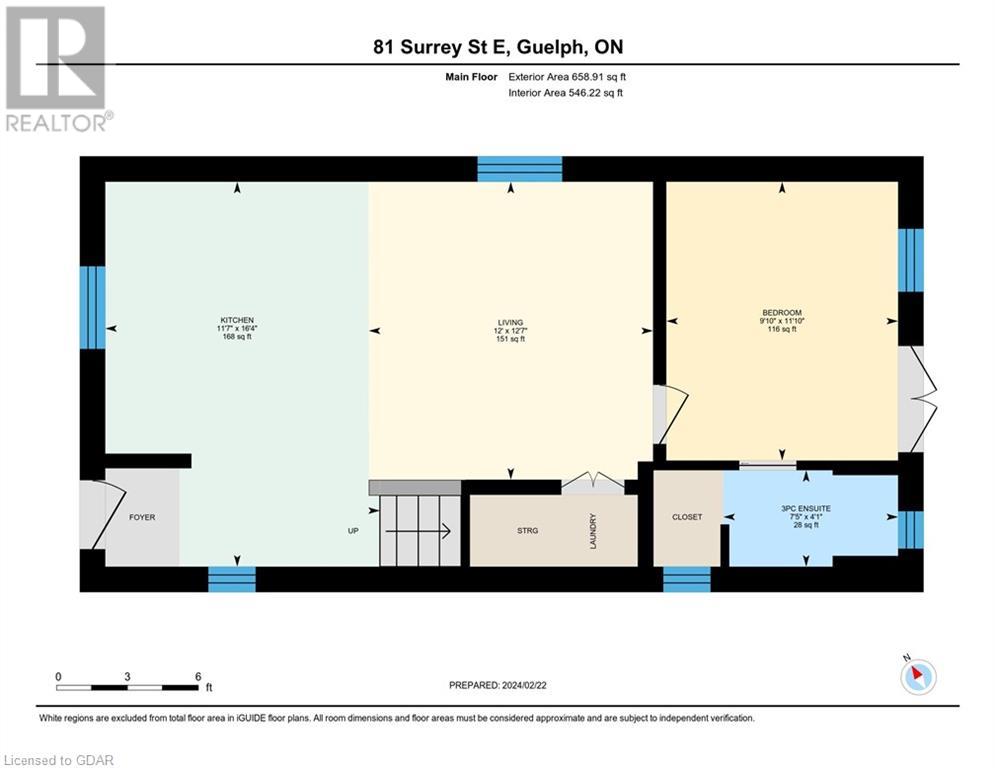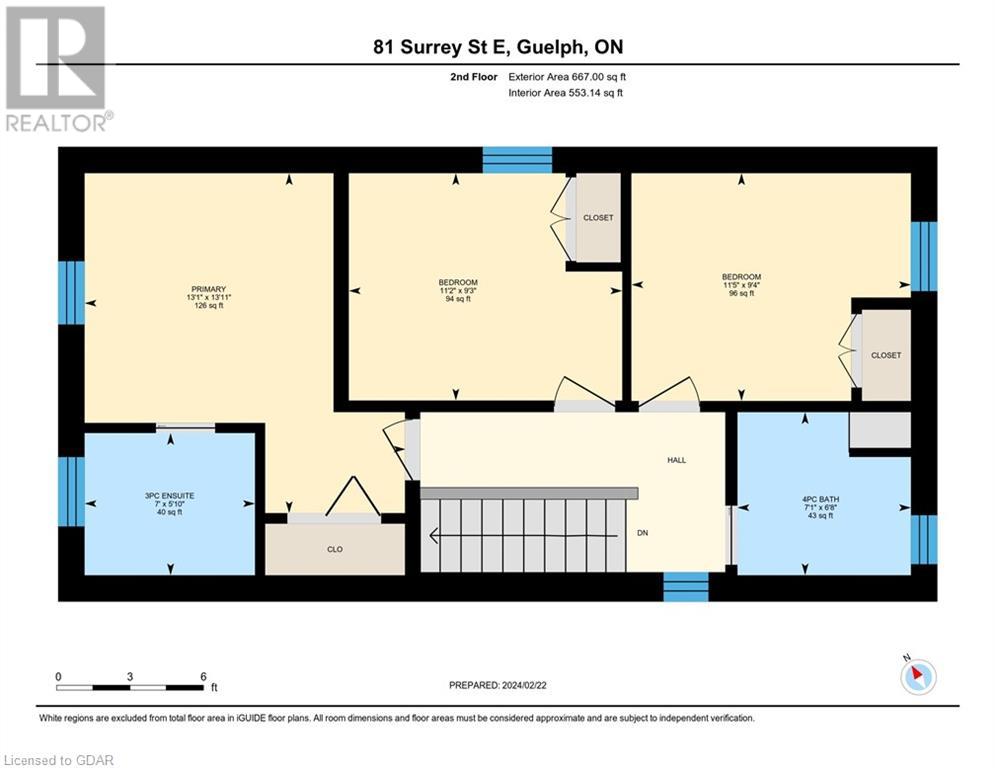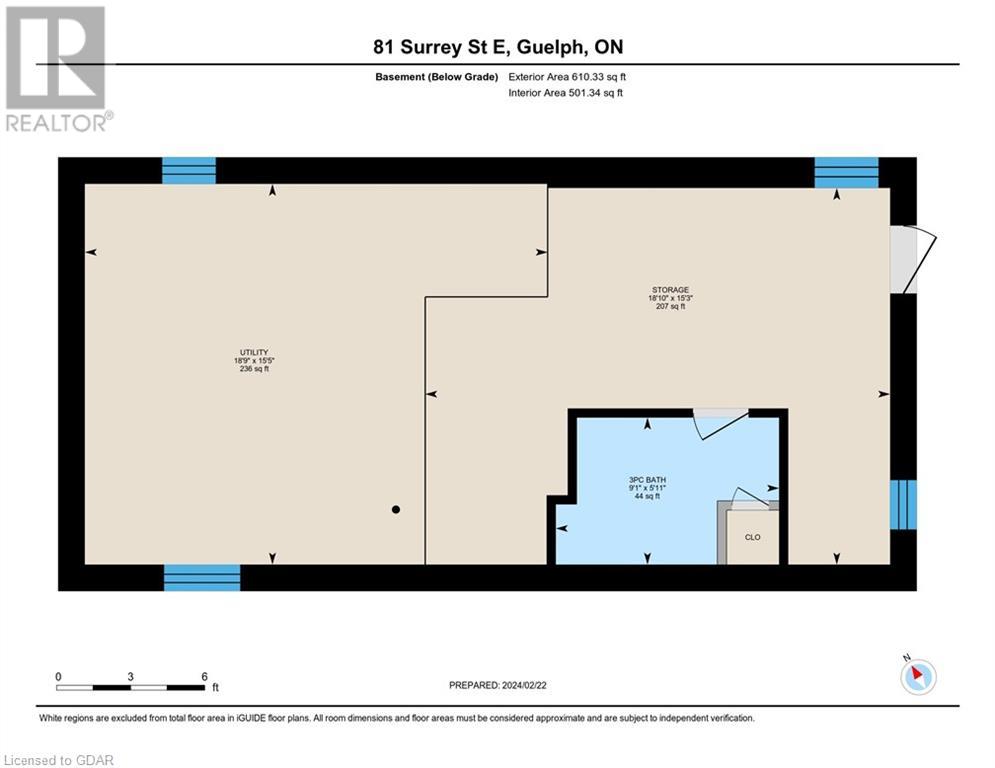81 Surrey Street E, Guelph, Ontario N1H 3P7 (26542530)
81 Surrey Street E Guelph, Ontario N1H 3P7
$1,125,000
Current Use & Future Use Opportunity! Whatever path you choose today, please make note of the future value of this property as it falls under the re-development plan for Guelph’s “Downtown Secondary Plan”. Also, another huge value add for this property is a large parking lot at the rear, capable of parking anywhere between 5 – 10 cars depending on the setup. The property has been completely renovated. With 4 bright bedrooms and a beautiful open concept living room kitchen. The gorgeous Paragon Kitchen is perfectly designed.The property is zoned “D.2” which allows for a wide variety of uses. You name it and it can be it. This is the perfect opportunity to “buy & hold” while renting this as an income property. The possibilities are endless. Currently tenanted with excellent tenants. (id:48850)
Property Details
| MLS® Number | 40544189 |
| Property Type | Single Family |
| Communication Type | High Speed Internet |
| Parking Space Total | 8 |
| Structure | Shed, Porch |
Building
| Bathroom Total | 4 |
| Bedrooms Above Ground | 4 |
| Bedrooms Total | 4 |
| Appliances | Dishwasher, Dryer, Refrigerator, Water Meter, Water Softener, Washer, Microwave Built-in, Hood Fan, Window Coverings |
| Architectural Style | 2 Level |
| Basement Development | Unfinished |
| Basement Type | Full (unfinished) |
| Constructed Date | 1903 |
| Construction Style Attachment | Detached |
| Cooling Type | Central Air Conditioning |
| Exterior Finish | Brick |
| Fire Protection | Smoke Detectors, Unknown |
| Heating Fuel | Natural Gas |
| Heating Type | Forced Air |
| Stories Total | 2 |
| Size Interior | 1325.9100 |
| Type | House |
| Utility Water | Municipal Water |
Land
| Acreage | No |
| Sewer | Municipal Sewage System |
| Size Depth | 112 Ft |
| Size Frontage | 38 Ft |
| Size Total Text | Under 1/2 Acre |
| Zoning Description | D.2 |
Rooms
| Level | Type | Length | Width | Dimensions |
|---|---|---|---|---|
| Second Level | Bedroom | 9'4'' x 11'5'' | ||
| Second Level | Bedroom | 9'3'' x 11'2'' | ||
| Second Level | Primary Bedroom | 13'11'' x 13'1'' | ||
| Second Level | 3pc Bathroom | Measurements not available | ||
| Second Level | 4pc Bathroom | Measurements not available | ||
| Basement | Utility Room | 15'5'' x 18'9'' | ||
| Basement | Storage | 15'3'' x 18'10'' | ||
| Basement | 3pc Bathroom | Measurements not available | ||
| Main Level | Living Room | 12'7'' x 12'0'' | ||
| Main Level | Kitchen | 16'4'' x 11'7'' | ||
| Main Level | Bedroom | 11'10'' x 9'10'' | ||
| Main Level | 3pc Bathroom | Measurements not available |
https://www.realtor.ca/real-estate/26542530/81-surrey-street-e-guelph
Interested?
Contact us for more information

