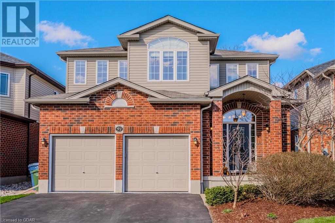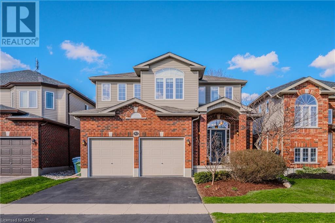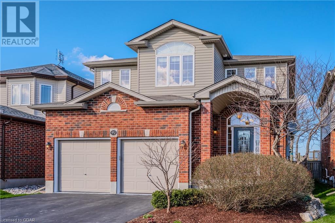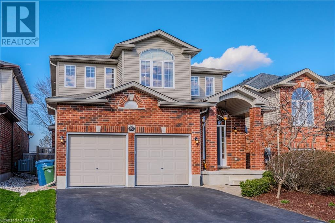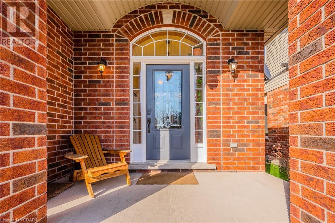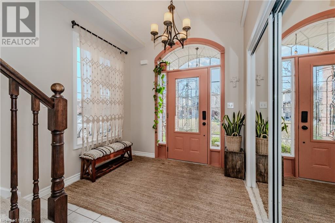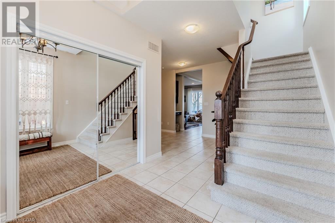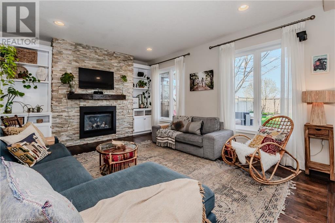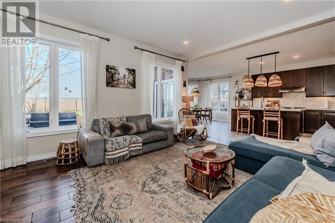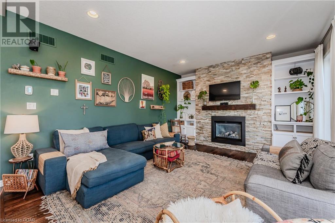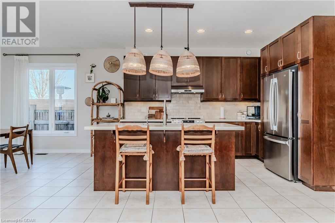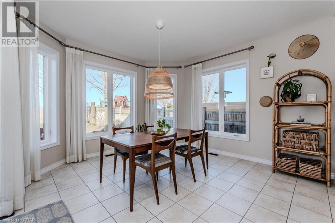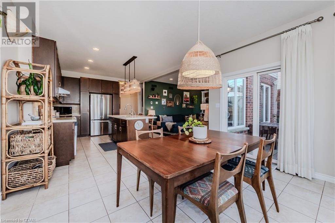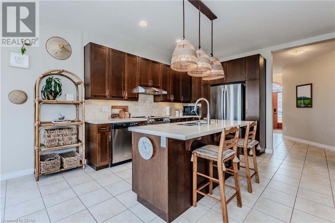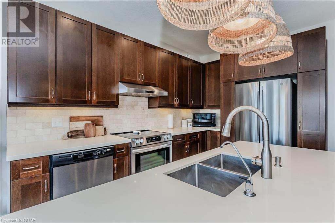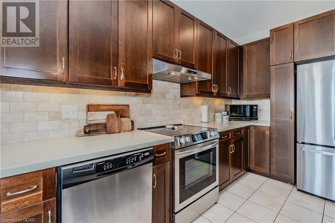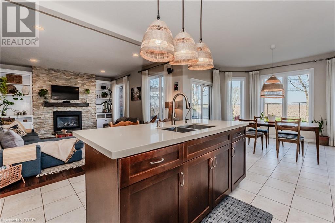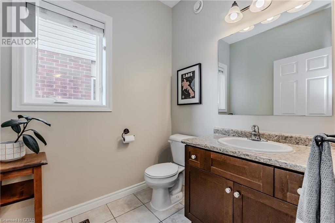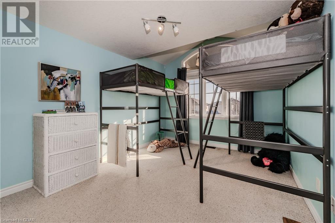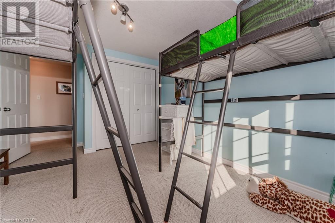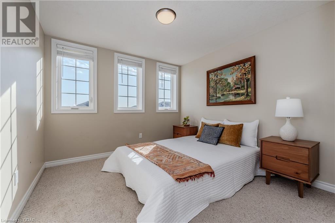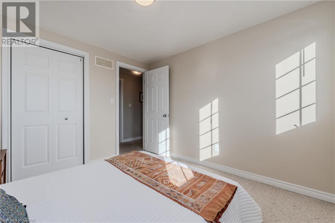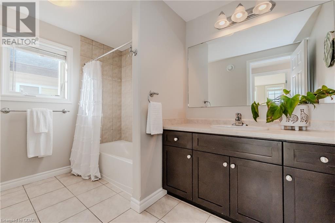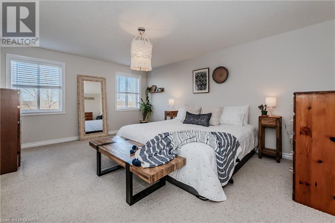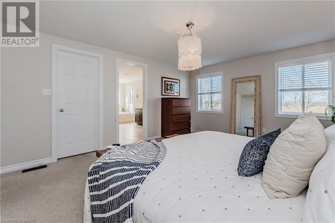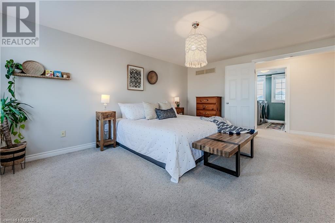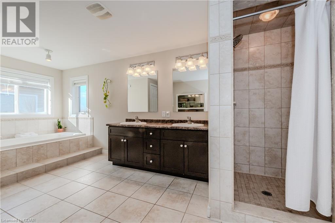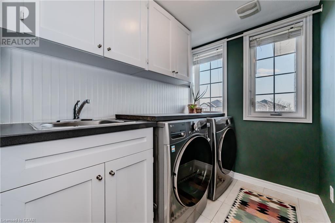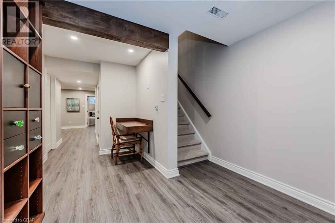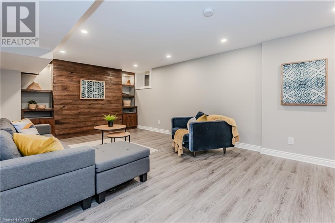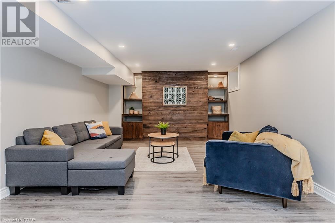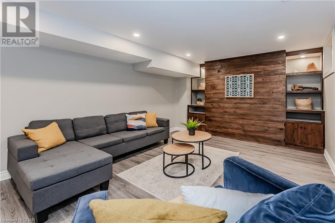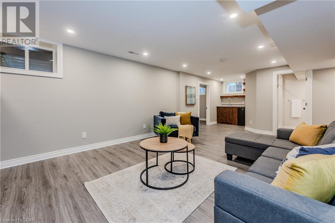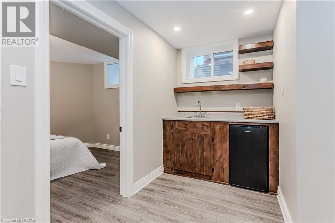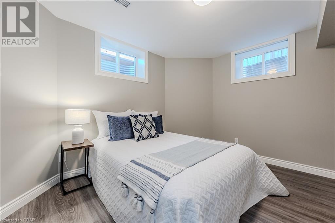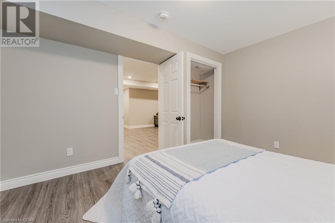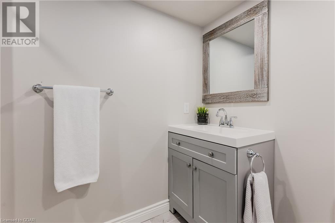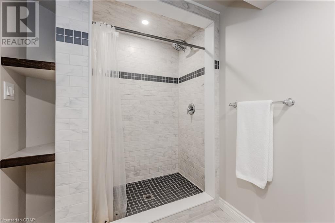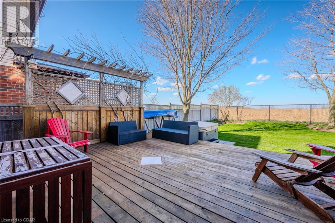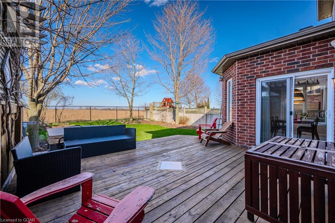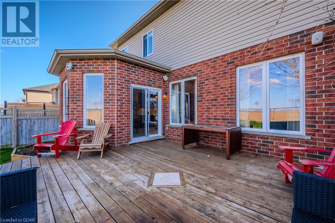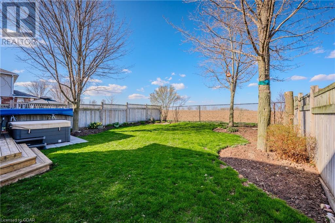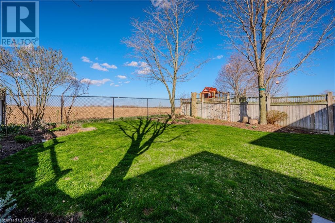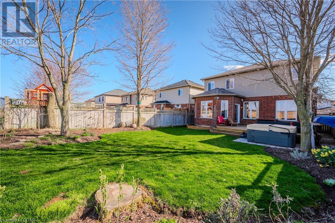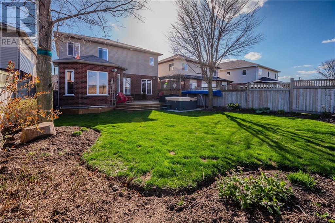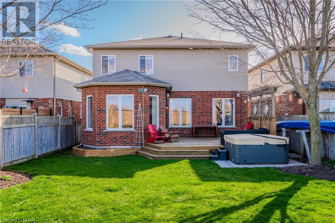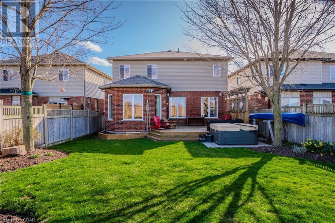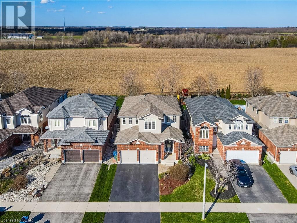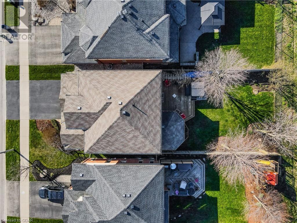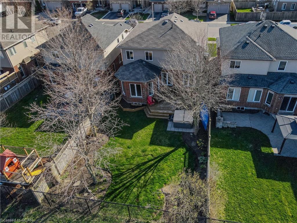4 Bedroom 4 Bathroom 2560
2 Level Fireplace Central Air Conditioning Forced Air Landscaped
$1,225,000
Welcome to your charming 4-bedroom home, nestled in a family-friendly neighborhood that's perfect for creating lifelong memories! This inviting residence features airy 9 ft ceilings and exudes a warm, comfortable ambiance throughout. Enjoy preparing meals in the gorgeous eat-in kitchen, complete with a large center island, sink, and bar seating for gatherings. Relax in the bright and cozy family room, where hand-scraped oak floors, large windows, and a stone feature wall with a built-in gas fireplace set the perfect atmosphere for family time. Retreat to the spacious primary bedroom offering a walk-in closet, expansive windows, and a private en suite for your ultimate comfort. Two additional generously sized bedrooms on the second floor ensure ample space for everyone. Benefit from the convenience of a roomy laundry area and a home that is finished beautifully from top to bottom—ready for you to move in without lifting a finger. Step outside to a delightful backyard with a massive deck, ideal for entertaining and enjoying the serene views of mature trees and picturesque farmland. Located just moments from Severn Drive Park and within walking distance to top-rated schools, this home is ideally positioned for family life. Plus, with Guelph Lake just a short 5-minute drive away, your family will love the easy access to beautiful trails and beach fun. This warm, welcoming home is waiting to be yours! (id:48850)
Property Details
| MLS® Number | 40576331 |
| Property Type | Single Family |
| Amenities Near By | Airport, Beach, Park, Playground, Public Transit, Schools |
| Communication Type | High Speed Internet |
| Community Features | Quiet Area, School Bus |
| Features | Ravine, Conservation/green Belt, Paved Driveway, Automatic Garage Door Opener |
| Parking Space Total | 4 |
| Structure | Porch |
Building
| Bathroom Total | 4 |
| Bedrooms Above Ground | 3 |
| Bedrooms Below Ground | 1 |
| Bedrooms Total | 4 |
| Appliances | Central Vacuum, Central Vacuum - Roughed In, Dishwasher, Dryer, Refrigerator, Satellite Dish, Water Meter, Water Softener, Washer, Garage Door Opener, Hot Tub |
| Architectural Style | 2 Level |
| Basement Development | Finished |
| Basement Type | Full (finished) |
| Constructed Date | 2009 |
| Construction Style Attachment | Detached |
| Cooling Type | Central Air Conditioning |
| Exterior Finish | Aluminum Siding, Brick |
| Fire Protection | Smoke Detectors |
| Fireplace Fuel | Electric |
| Fireplace Present | Yes |
| Fireplace Total | 1 |
| Fireplace Type | Other - See Remarks |
| Foundation Type | Poured Concrete |
| Half Bath Total | 1 |
| Heating Fuel | Natural Gas |
| Heating Type | Forced Air |
| Stories Total | 2 |
| Size Interior | 2560 |
| Type | House |
| Utility Water | Municipal Water |
Parking
Land
| Acreage | No |
| Fence Type | Fence |
| Land Amenities | Airport, Beach, Park, Playground, Public Transit, Schools |
| Landscape Features | Landscaped |
| Sewer | Municipal Sewage System |
| Size Frontage | 39 Ft |
| Size Total Text | Under 1/2 Acre |
| Zoning Description | R1c |
Rooms
| Level | Type | Length | Width | Dimensions |
|---|
| Second Level | Bedroom | | | 9'10'' x 10'4'' |
| Second Level | Bedroom | | | 10'3'' x 15'1'' |
| Second Level | Laundry Room | | | 5'8'' x 7'8'' |
| Second Level | 4pc Bathroom | | | Measurements not available |
| Second Level | Full Bathroom | | | Measurements not available |
| Second Level | Primary Bedroom | | | 12'10'' x 15'9'' |
| Basement | Utility Room | | | 19'3'' x 7'5'' |
| Basement | Recreation Room | | | 24'0'' x 12'10'' |
| Basement | Cold Room | | | 10'8'' x 5'11'' |
| Basement | Bedroom | | | 11'11'' x 10'6'' |
| Basement | Other | | | 4'8'' x 5'4'' |
| Basement | 3pc Bathroom | | | Measurements not available |
| Main Level | 2pc Bathroom | | | Measurements not available |
| Main Level | Dining Room | | | 13'0'' x 10'6'' |
| Main Level | Foyer | | | 8'7'' x 7'1'' |
| Main Level | Kitchen | | | 13'0'' x 15'6'' |
| Main Level | Living Room | | | 16'9'' x 13'5'' |
Utilities
https://www.realtor.ca/real-estate/26805579/91-norton-drive-guelph

