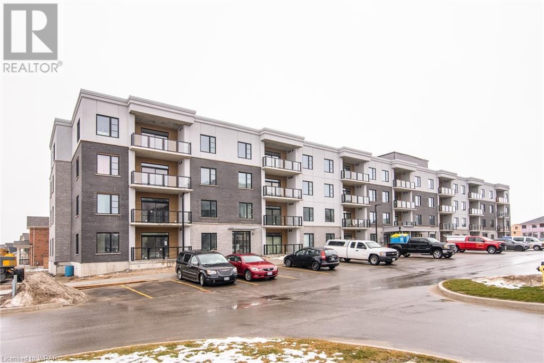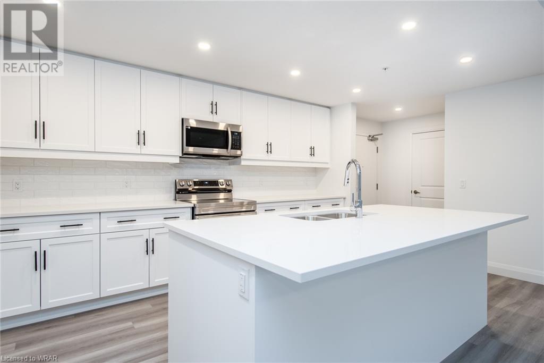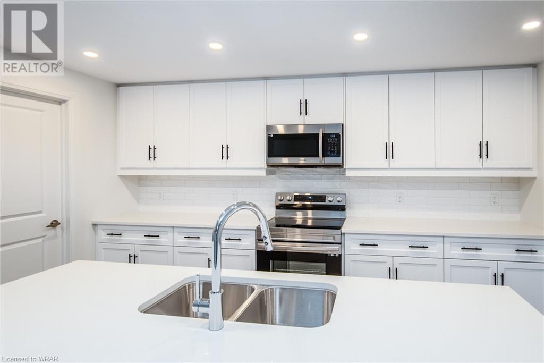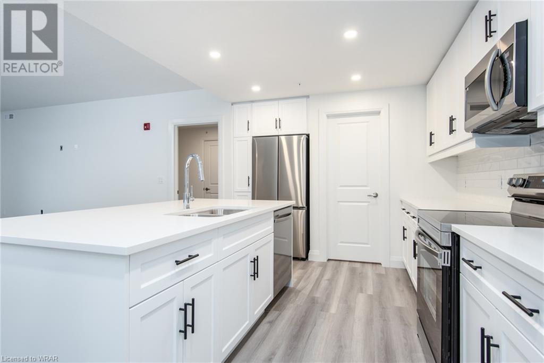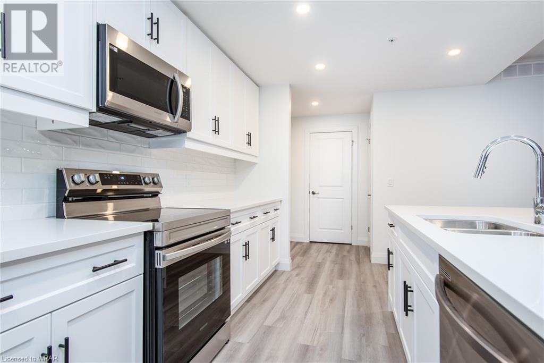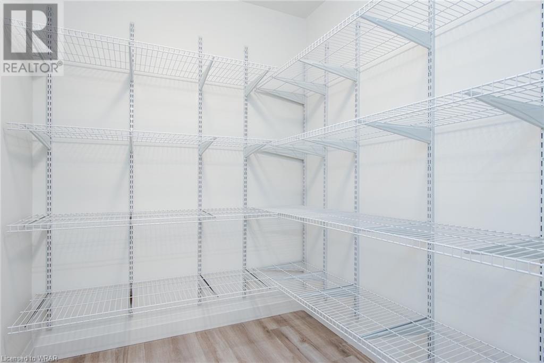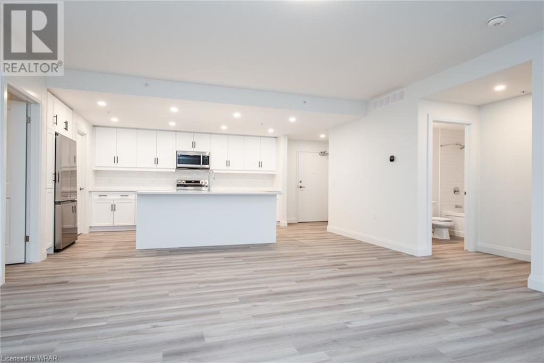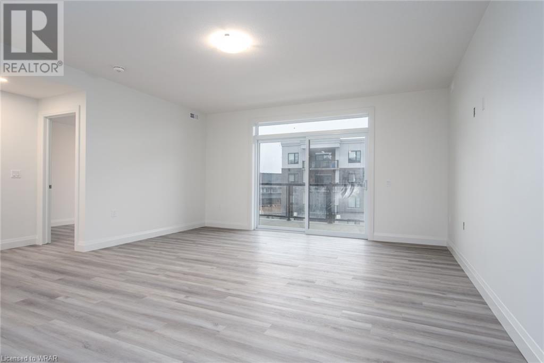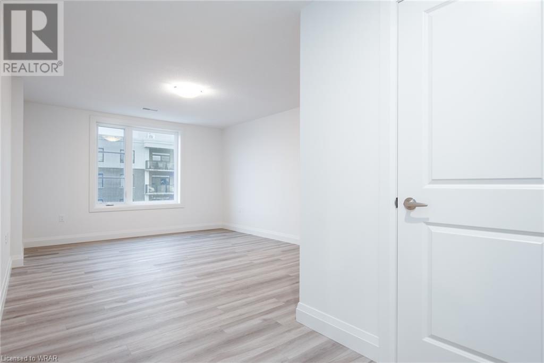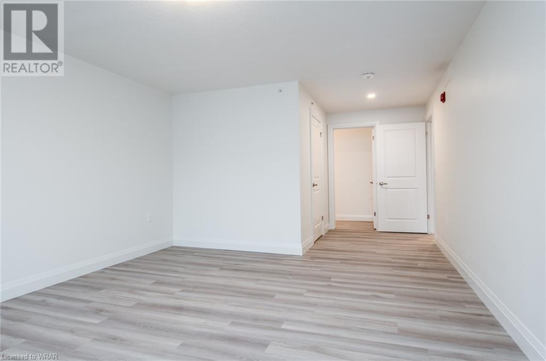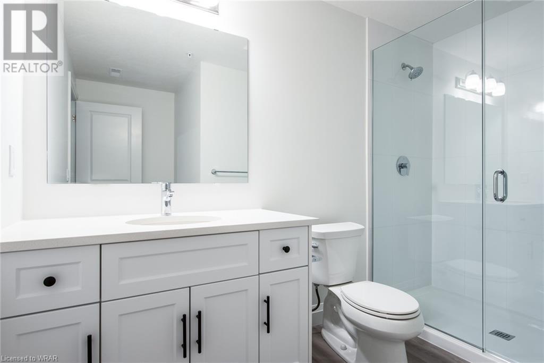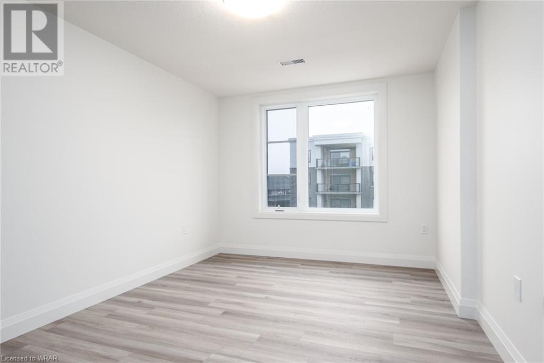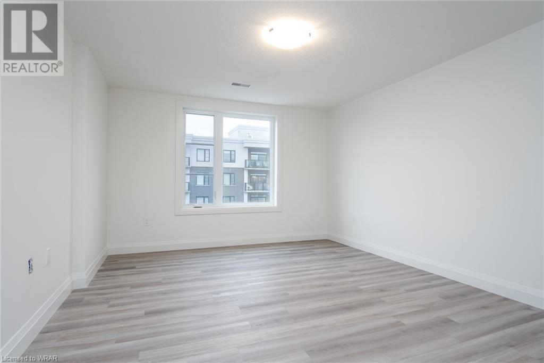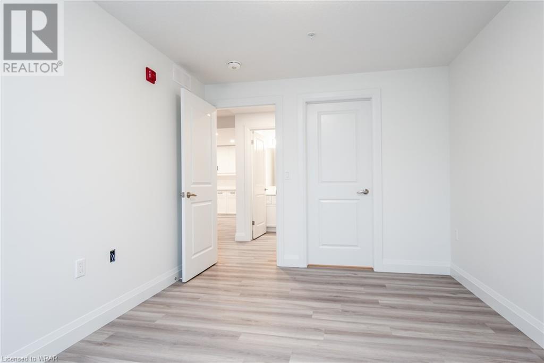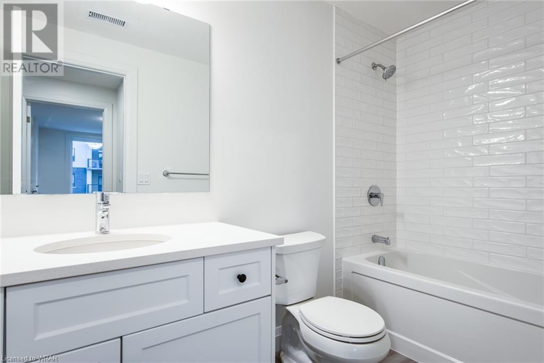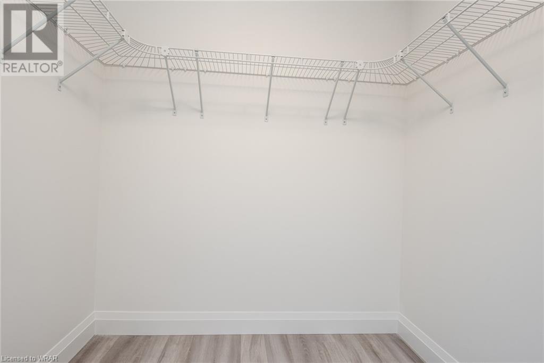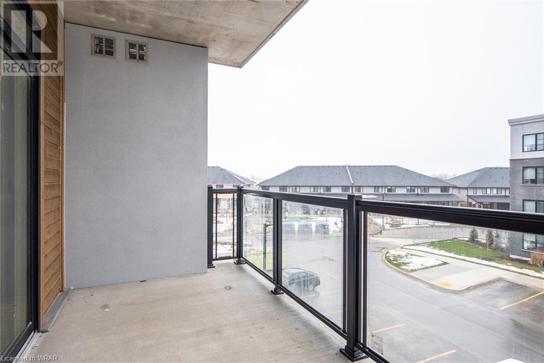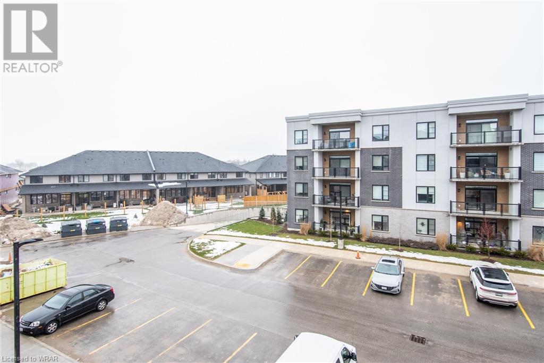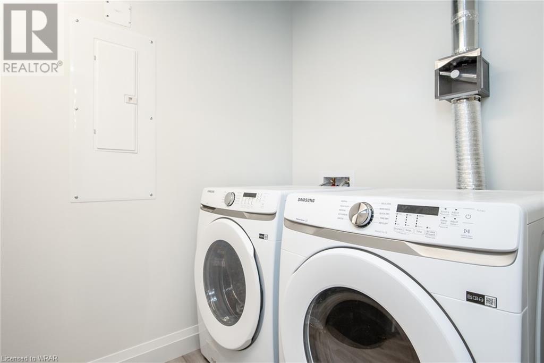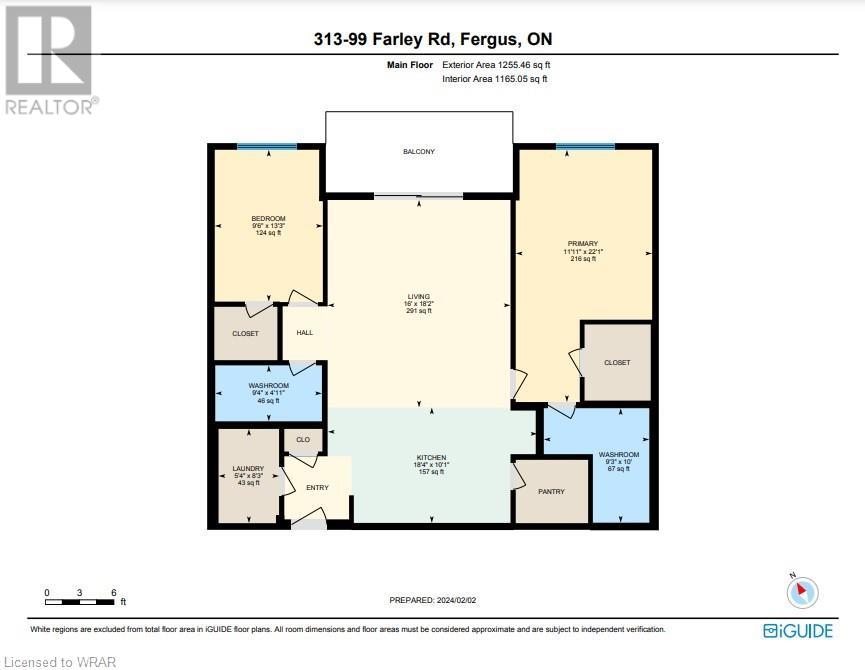99b Farley Road Unit# 313, Fergus, Ontario N1M 0J9 (26475157)
99b Farley Road Unit# 313 Fergus, Ontario N1M 0J9
$614,900Maintenance, Insurance, Common Area Maintenance, Heat, Landscaping, Property Management, Parking
$545 Monthly
Maintenance, Insurance, Common Area Maintenance, Heat, Landscaping, Property Management, Parking
$545 MonthlyEmbrace a lifestyle of modern comfort with this brand-new, move-in-ready 2-bedroom, 2-bathroom condo in charming Fergus. Enjoy the convenience of secure underground parking and a spacious locker for all your storage needs. Inside, you'll discover the freshness in every inch of this modern home, featuring a stylish kitchen with granite countertops, an island, and brand-new appliances, including a pantry for added space. The open-concept living and dining areas are bathed in natural light, seamlessly leading to a private balcony. The bedrooms offer ample space, complete with walk-in closets. Whether you're a first-time homebuyer, a growing family, an investor, or looking to downsize, this condo caters to various lifestyles. Contact us today to explore this versatile and inviting residence – a perfect blend of modern comfort and peaceful surroundings. (id:48850)
Property Details
| MLS® Number | 40535209 |
| Property Type | Single Family |
| Amenities Near By | Hospital, Playground, Schools |
| Community Features | Quiet Area |
| Features | Balcony, Automatic Garage Door Opener |
| Parking Space Total | 1 |
| Storage Type | Locker |
Building
| Bathroom Total | 2 |
| Bedrooms Above Ground | 2 |
| Bedrooms Total | 2 |
| Amenities | Party Room |
| Appliances | Dishwasher, Dryer, Refrigerator, Stove, Washer, Microwave Built-in, Garage Door Opener |
| Basement Type | None |
| Constructed Date | 2024 |
| Construction Style Attachment | Attached |
| Cooling Type | Central Air Conditioning |
| Exterior Finish | Brick Veneer, Concrete, Stucco |
| Heating Type | Forced Air |
| Stories Total | 1 |
| Size Interior | 1275 |
| Type | Apartment |
| Utility Water | Municipal Water |
Parking
| Underground | |
| Visitor Parking |
Land
| Access Type | Water Access, Highway Access |
| Acreage | No |
| Land Amenities | Hospital, Playground, Schools |
| Landscape Features | Landscaped |
| Sewer | Municipal Sewage System |
| Zoning Description | Tbd |
Rooms
| Level | Type | Length | Width | Dimensions |
|---|---|---|---|---|
| Main Level | Laundry Room | 5'4'' x 8'3'' | ||
| Main Level | 3pc Bathroom | 9'3'' x 10'0'' | ||
| Main Level | 4pc Bathroom | 4'11'' x 9'4'' | ||
| Main Level | Bedroom | 9'6'' x 13'3'' | ||
| Main Level | Primary Bedroom | 11'11'' x 22'1'' | ||
| Main Level | Kitchen | 18'4'' x 10'1'' | ||
| Main Level | Living Room/dining Room | 16'0'' x 18'2'' |
https://www.realtor.ca/real-estate/26475157/99b-farley-road-unit-313-fergus
Interested?
Contact us for more information

