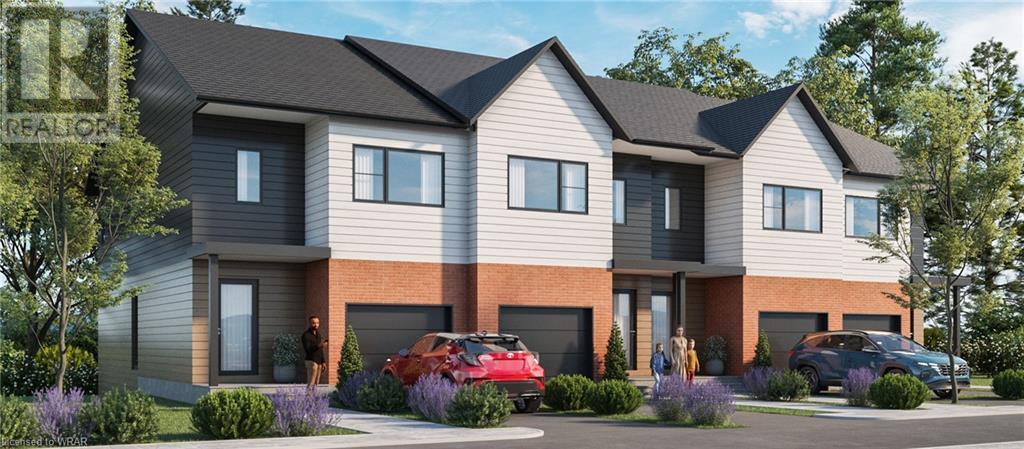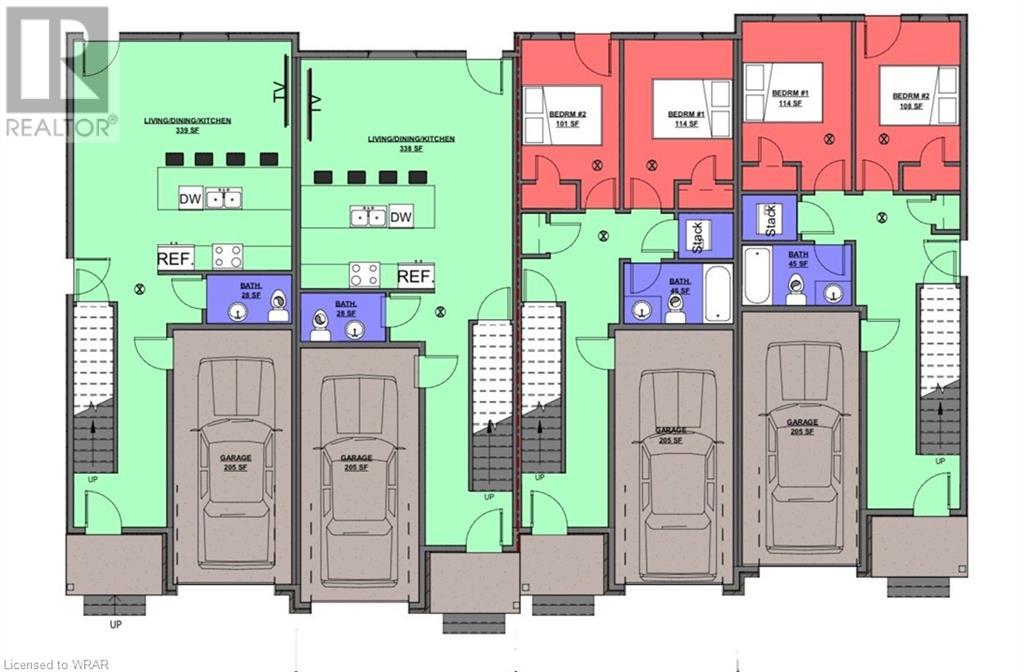Lot 1 355 Guelph Avenue, Cambridge, Ontario N3C 2V3 (26302806)
Lot 1 355 Guelph Avenue Cambridge, Ontario N3C 2V3
3 Bedroom 4 Bathroom 1420
2 Level Central Air Conditioning Forced Air
$769,900
*** New Optional Layout!*** Here is your opportunity! This townhome development being built by Caliber Homes. Open concept great room layout, large island built for entertaining. This design layout lends itself to Entertaining with the family & offers a direct entrance to the lower level for future development. . There are 3 baths & 3 bedrooms & an additional rough-in in the basement. Builder will consider building out the lower level while the property is being built, contact the L/B for pricing. (id:48850)
Property Details
| MLS® Number | 40516004 |
| Property Type | Single Family |
| Amenities Near By | Airport, Golf Nearby, Playground, Public Transit, Schools |
| Equipment Type | Water Heater |
| Features | Paved Driveway, Automatic Garage Door Opener |
| Parking Space Total | 2 |
| Rental Equipment Type | Water Heater |
| Structure | Porch |
Building
| Bathroom Total | 4 |
| Bedrooms Above Ground | 3 |
| Bedrooms Total | 3 |
| Appliances | Hood Fan, Garage Door Opener |
| Architectural Style | 2 Level |
| Basement Development | Unfinished |
| Basement Type | Full (unfinished) |
| Construction Style Attachment | Attached |
| Cooling Type | Central Air Conditioning |
| Exterior Finish | Brick, Vinyl Siding |
| Fire Protection | Smoke Detectors |
| Half Bath Total | 1 |
| Heating Fuel | Natural Gas |
| Heating Type | Forced Air |
| Stories Total | 2 |
| Size Interior | 1420 |
| Type | Row / Townhouse |
| Utility Water | Municipal Water |
Parking
| Attached Garage |
Land
| Access Type | Highway Access |
| Acreage | No |
| Land Amenities | Airport, Golf Nearby, Playground, Public Transit, Schools |
| Sewer | Municipal Sewage System |
| Size Depth | 152 Ft |
| Size Frontage | 28 Ft |
| Size Total Text | Under 1/2 Acre |
| Zoning Description | R2 |
Rooms
| Level | Type | Length | Width | Dimensions |
|---|---|---|---|---|
| Second Level | 4pc Bathroom | Measurements not available | ||
| Second Level | Primary Bedroom | 13'1'' x 10'3'' | ||
| Second Level | Laundry Room | 4'7'' x 3'10'' | ||
| Second Level | 4pc Bathroom | Measurements not available | ||
| Second Level | Bedroom | 11'6'' x 8'8'' | ||
| Second Level | Bedroom | 11'6'' x 9'1'' | ||
| Main Level | 2pc Bathroom | Measurements not available | ||
| Main Level | Living Room | 18'0'' x 12'1'' | ||
| Main Level | Kitchen/dining Room | 18'1'' x 10'0'' |
https://www.realtor.ca/real-estate/26302806/lot-1-355-guelph-avenue-cambridge
Interested?
Contact us for more information






