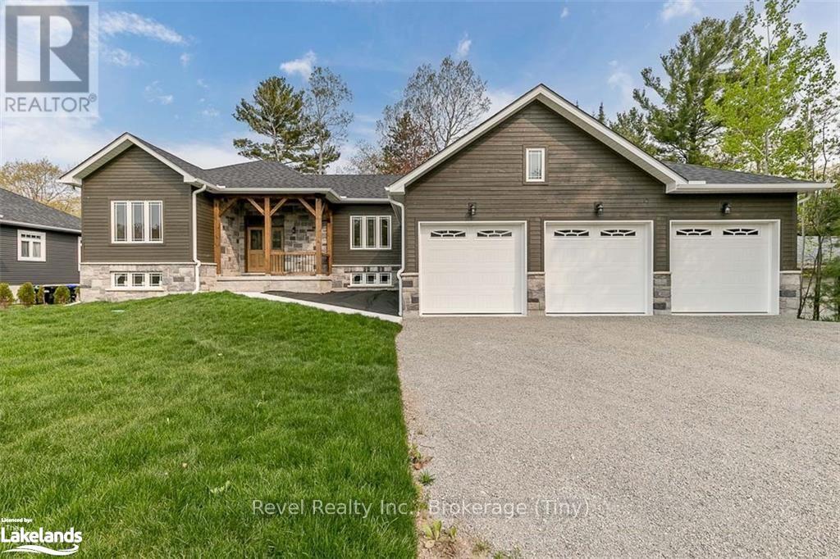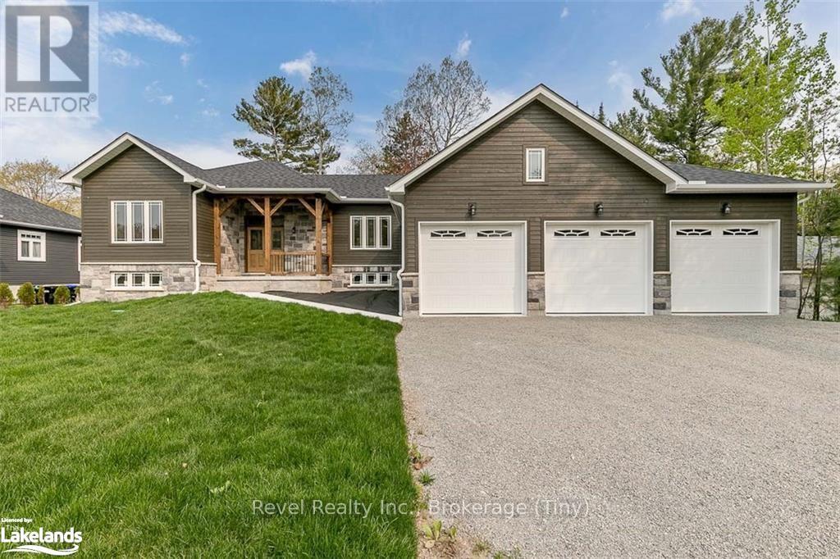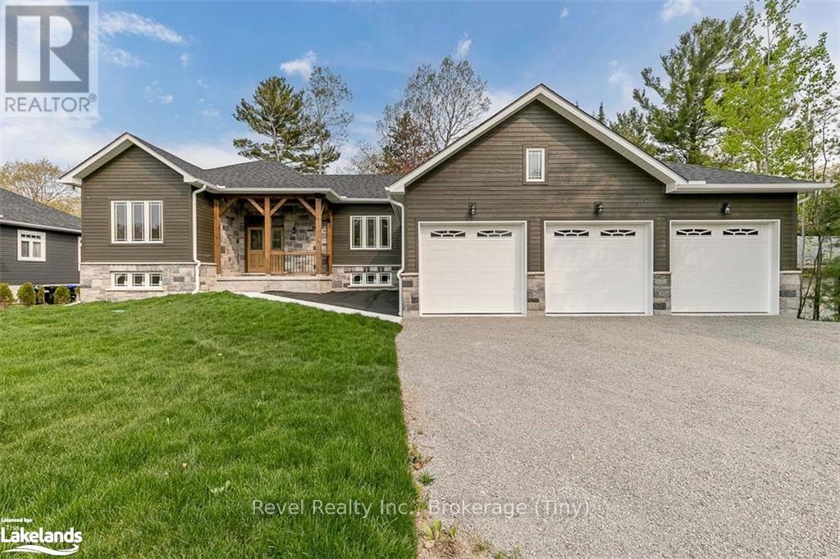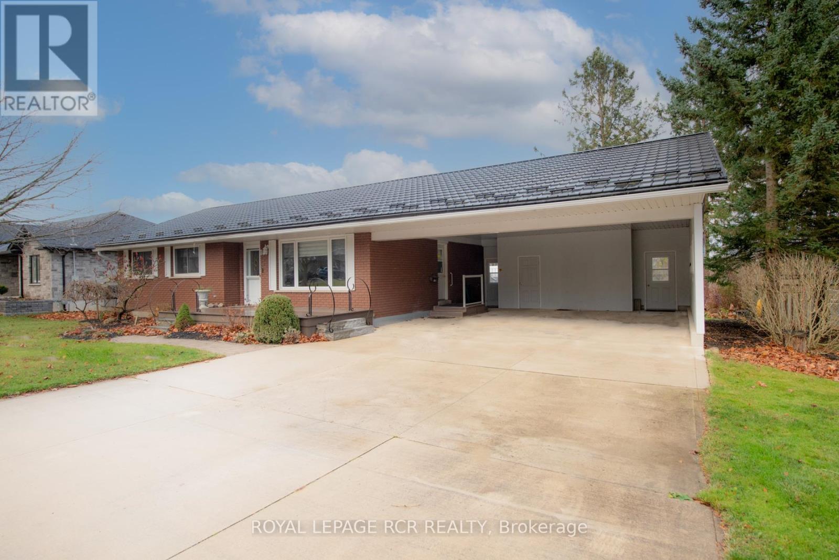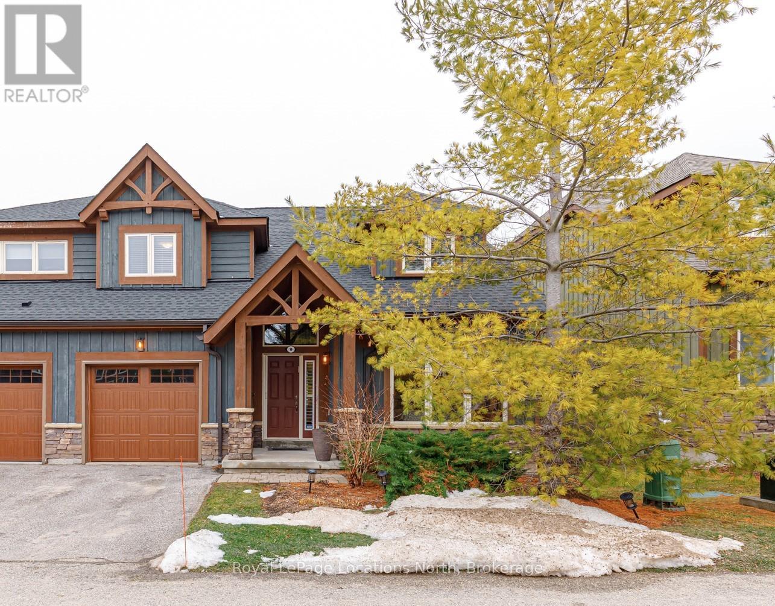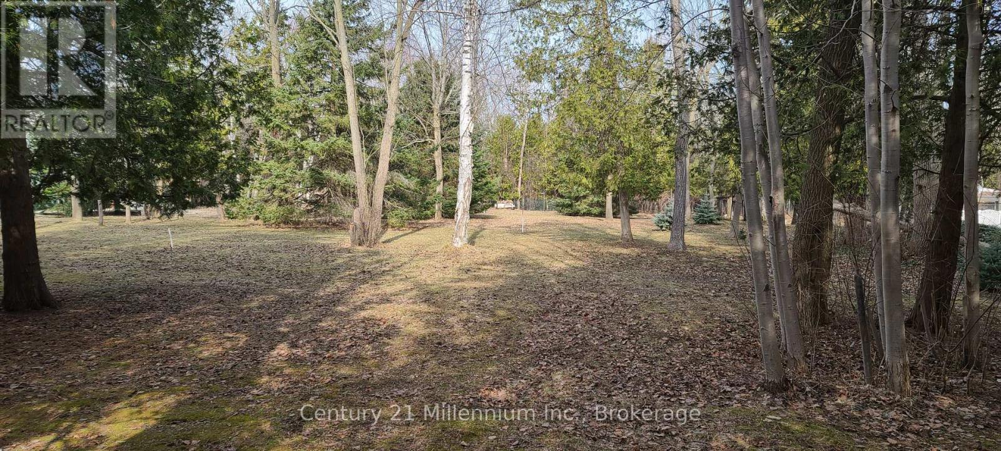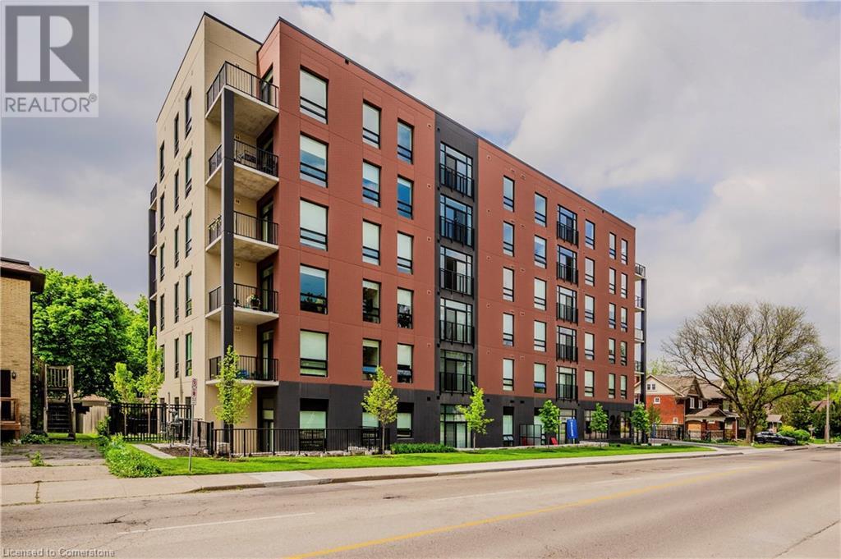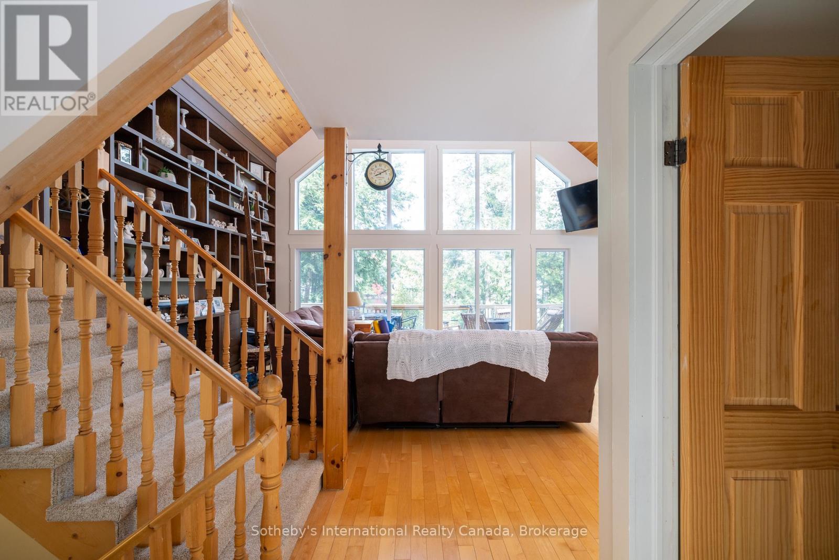Lot 18 Voyageur Drive
Tiny, Ontario
Discover your dream home in the serene beauty of Tiny Township, where nature and comfort seamlessly merge. This exquisite, 1,740 sq. ft. ranch bungalow to be built, promises a lifestyle of luxury and relaxation. The meticulously designed home features 3 spacious bedrooms and 2 full bathrooms on the main level, where 9 ft. and vaulted ceilings create an open, airy ambiance in the living area. The gourmet kitchen is adorned with a large island and elegant granite countertops. The adjacent living room is a cozy retreat with a gas fireplace and a convenient walkout to an expansive deck, also accessible from the primary bedroom that is complete with an en-suite bathroom and a generous walk-in closet. For your convenience, a main floor laundry room adds to the practicality of daily living. Hardwood and ceramic flooring elevate the interior, ensuring both beauty and durability. Parking is a breeze with an attached triple garage offering inside entry. The full, high, unfinished basement holds the potential for your custom finishing touches and includes a rough-in for a third bathroom. Embrace nature on your private, treed lot, spanning over half an acre. You have the opportunity to customize the aesthetics with various color options for siding, roof shingles, flooring, and kitchen finishes. This home is thoughtfully located in close proximity to marinas and public beaches along breathtaking Georgian Bay, as well as the natural wonders of Awenda Provincial Park. Additionally, you're just minutes away from the charming towns of Midland and Penetanguishene, offering a wealth of amenities, medical centers, golf courses, restaurants, and shops. Whether you're a retiree in pursuit of serenity, a professional seeking work-life balance, or someone who relishes the convenience of working from home, this new home in Tiny Township beckons you to live your best life. Don't miss the opportunity to make it yours! Pictures and video are of a previously built home of the same model. (id:48850)
Lot 13 Voyageur Drive
Tiny, Ontario
Discover your dream home in the serene beauty of Tiny Township, where nature and comfort seamlessly merge. This exquisite, 1,740 sq. ft. ranch bungalow to be built, promises a lifestyle of luxury and relaxation. The meticulously designed home features 3 spacious bedrooms and 2 full bathrooms on the main level, where 9 ft. and vaulted ceilings create an open, airy ambiance in the living area. The gourmet kitchen is adorned with a large island and elegant granite countertops. The adjacent living room is a cozy retreat with a gas fireplace and a convenient walkout to an expansive deck, also accessible from the primary bedroom that is complete with an en-suite bathroom and a generous walk-in closet. For your convenience, a main floor laundry room adds to the practicality of daily living. Hardwood and ceramic flooring elevate the interior, ensuring both beauty and durability. Parking is a breeze with an attached triple garage offering inside entry. The full, high, unfinished basement holds the potential for your custom finishing touches and includes a rough-in for a third bathroom. Embrace nature on your private, treed lot, spanning over half an acre. You have the opportunity to customize the aesthetics with various color options for siding, roof shingles, flooring, and kitchen finishes. This home is thoughtfully located in close proximity to marinas and public beaches along breathtaking Georgian Bay, as well as the natural wonders of Awenda Provincial Park. Additionally, you're just minutes away from the charming towns of Midland and Penetanguishene, offering a wealth of amenities, medical centers, golf courses, restaurants, and shops. Whether you're a retiree in pursuit of serenity, a professional seeking work-life balance, or someone who relishes the convenience of working from home, this new home in Tiny Township beckons you to live your best life. Don't miss the opportunity to make it yours! Pictures and video are of a previously built home of the same model. (id:48850)
Lot 12 Voyageur Drive
Tiny, Ontario
Discover your dream home in the serene beauty of Tiny Township, where nature and comfort seamlessly merge. This exquisite, 1,740 sq. ft. ranch bungalow to be built, promises a lifestyle of luxury and relaxation. The meticulously designed home features 3 spacious bedrooms and 2 full bathrooms on the main level, where 9 ft. and vaulted ceilings create an open, airy ambiance in the living area. The gourmet kitchen is adorned with a large island and elegant granite countertops. The adjacent living room is a cozy retreat with a gas fireplace and a convenient walkout to an expansive deck, also accessible from the primary bedroom that is complete with an en-suite bathroom and a generous walk-in closet. For your convenience, a main floor laundry room adds to the practicality of daily living. Hardwood and ceramic flooring elevate the interior, ensuring both beauty and durability. Parking is a breeze with an attached triple garage offering inside entry. The full, high, unfinished basement holds the potential for your custom finishing touches and includes a rough-in for a third bathroom. Embrace nature on your private, treed lot, spanning over half an acre. You have the opportunity to customize the aesthetics with various color options for siding, roof shingles, flooring, and kitchen finishes. This home is thoughtfully located in close proximity to marinas and public beaches along breathtaking Georgian Bay, as well as the natural wonders of Awenda Provincial Park. Additionally, you're just minutes away from the charming towns of Midland and Penetanguishene, offering a wealth of amenities, medical centers, golf courses, restaurants, and shops. Whether you're a retiree in pursuit of serenity, a professional seeking work-life balance, or someone who relishes the convenience of working from home, this new home in Tiny Township beckons you to live your best life. Don't miss the opportunity to make it yours! Pictures and video are of a previously built home of the same model. (id:48850)
180 Miller Street
Wellington North, Ontario
WELL KEPT BRICK BUNGALOW ON MILLER STREET WITH COUNTRY KITCHEN, SIT DOWN COUNTER, LIVING ROOM WITH ELECTRIC FIREPLACE, 3 BEDROOMS AND 4 PC BATH, STAIRS LEAD TO ROOMY REC ROOM AND GAMES AREA WITH GAS STOVE TO KEEP YOU WARM, 3 PC BATH AND LAUNDRY ROOM , OFFICE , GAS HEAT AND CENTRAL AIR, SPACIOUS DECK OUT BACK WITH AWNING AND WELL KEPT YARD, ATTACHED DOUBLE CARPORT /GARAGE, PAVED DRIVE, GAS GENERATOR WELL MAINTAINED HOME AND NICE AREA, YOU CAN JUST MOVE IN (id:48850)
106 - 9 Sierra Trail
Collingwood, Ontario
This beautiful townhouse backs onto the 16th hole of Cranberry golf course, and is located in the heart of Southern Georgian Bay, providing easy access to shopping, skiing, golfing, water sports, hiking, and even has a private pool for resident use. The main floor features vaulted ceilings to maximize natural light, and the open concept design provides a great space for entertaining, with a walkout to a large deck that overlooks the surrounding greenery. The main floor primary bedroom features a luxurious 5-piece ensuite. Upstairs, 2 spacious bedrooms provide additional space for friends and family. If even more space is needed, the fully finished basement features a second family room, guest bedroom, full washroom, workshop, laundry room, and even has an abundant amount of storage space. Whether you're looking for a full-time home, or a weekend getaway, this beautifully finished home already has everything you need to take advantage of the Southern Georgian Bay lifestyle. Even the furniture is negotiable, making your move that much easier. (id:48850)
60 Robert Street S
Wasaga Beach, Ontario
60 ft wide lot allowing for more building options! Park like setting on quiet, dead end street. Located between Wasaga Beach and Collingwood, live the best of both communities. 5 min walk to Waterfront public access, nearby highway access, the new Casino, shopping, and restaurants. Water/Sewer connection at lot line, and driveway already installed and ready to go. Lot is high and dry. Bring your plans and imagination. Do not walk the property without an appointment. (id:48850)
15 Northwood Drive
Clearview, Ontario
Welcome to Pineapple Hill - a home built for active lifestyles in one of the most highly sought after neighborhoods. Drive down the private laneway to this four-bedroom four-bathroom home located in Collingwoodlands set on 2.65 acres. Just minutes to downtown Collingwood and Osler Bluff Ski Club, the property is centrally located for all the activities this area has to offer. Inside youll find a (really) great room for living, dining, cozying by the fire and entertaining. The gourmet kitchen is equipped with high end appliances, two fridge/freezers, two dishwashers, beer fridge, wine fridge and 72 range. This thoughtful layout has a primary bedroom suite with walk-in closet, bathroom and office on one side of the home and three additional bedrooms and ensuite-privilege bathrooms on the other side. With a bonus room and den, there are plenty of ways to settle here - whether it be for winter weekends or a full-time home base. Pineapple Hill is country living - as close to town as you can get. (id:48850)
24 Union Street E Unit# 301
Waterloo, Ontario
STRIDE on Union! Welcome to elevated living in Mary Allen, walkable to Uptown Waterloo and Belmont Village. This upscale purpose-built rental building is finished to the highest quality. The 1 bed, 1 bath John floor plan is an executive corner unit featuring luxury finishes, 5-pc cheater ensuite, and walk-in closet. This suite is outfitted with luxury vinyl plank, splendid noir quartz countertops in the kitchen, along with black lower cabinetry and wooden style upper cabinetry, anatolia davenport ash tile in the bathrooms, white subway tile, and sleek black hardware throughout. Steps from Mary Allen Park, the Spur Line trail, Vincenzo's boutique grocer, the LRT, LCBO, Grand River Hospital, and all the amazing restaurants and retail you would come to expect: Arabella, Janet Lynn's Bistro, Casa Rugantino, Beertown, and so much more - an amazing opportunity for spacious living in an unbeatable location! Utilities & parking are extra, high-speed Internet included. Get in touch for more information! (id:48850)
1386 Townline Road E
Canfield, Ontario
Welcome to the countryside! This beautiful 0.86-acre residential building lot offers a tranquil and picturesque setting for your dream home. Imagine waking up to the soothing sounds of chirping birds and the gentle rustle of leaves in the wind. This lot presents endless possibilities for designing your ideal residence. Whether you envision a charming cottage, a spacious ranch-style home, or a modern architectural masterpiece, this blank slate allows your creativity to flourish. Located a mere 25 min drive to major urban shopping centers, this property offers the best of both worlds—peaceful country living with the convenience of daily amenities within a short drive to Cayuga or Dunnville. Don't miss this rare opportunity custom build your own home! (id:48850)
1010 Ransbury Road
Muskoka Lakes, Ontario
Experience lakeside living on prestigious Lake Rosseau with this meticulously maintained 2008-built cottage. The cottage sits on a generous 0.92-acre lot with 210 feet of Lake Rosseau waterfront. Savor the ease of waterfront access with gentle topography featuring just a few steps down to the lake, ideal for all ages. A spacious 5-bedroom, 3-bathroom retreat spanning 2,800 sq.ft. offers a fully finished basement, thoughtful design and excellent location. The open-concept design seamlessly connects the living space, kitchen, and loft with stunning lake views from every room. The cottage features two family rooms, spacious main floor primary suite with walk-out and the lower-level wet bar adds to the cottage's entertainment appeal. The chef's kitchen and formal dining area complete the main level featuring a walk-out to the deck. This cottage offers ample space for relaxation, productivity and entertainment. Effortlessly host guests with accommodating bedrooms, large fire-pit area and plenty of indoor and outdoor living space. Practical amenities such as a backup generator, drilled well, and a Tesla charging station ensure convenience and peace of mind. A detached garage offers space for boat, snowmobiles or ATV storage or providing covered parking for your vehicle year round. Every lakeside adventure is within reach. Situated in the heart of Lake Rosseau, just a short 10-minute drive from the hub of the lakes in Port Carling, this remarkable cottage offers serene lakeside living with quick accessibility to the best Muskoka has to offer by boat or car. Make this extraordinary property your lakeside sanctuary. (id:48850)
99 Mcintyre Drive
Barrie, Ontario
Experience quiet luxury in this rarely available detached home with no neighbours at the front and back in the highly sought-after Ardagh Bluffs. Fully renovated within the last 5 years featuring new energy-efficient windows, patio door, high-end appliances, R60 attic insulation, furnace, check valve and waterjet backup for sump (all in 2024). A/C and shingles replaced in 2021. The first floor features 9' ceilings throughout; a grand open concept living and dining room; chef's kitchen with quartz countertops that flows seamlessly to your outdoor retreat with a large deck, gazebo, and pond views; cozy family room with gas fireplace; versatile bonus room as bedroom/office; waffle ceilings, crown mouldings, pot lights and LED accents. Hardwood stairs with iron pickets lead to a spacious 2nd floor featuring 4 large bedrooms. Huge primary includes a walk-in closet and luxurious 5 pc ensuite. Located near Hwy 400, top-tier shopping, schools, and 17 km of trails - this rare gem is a must-see! (id:48850)
1179 Muskoka Road 117
Bracebridge, Ontario
Nature and Comfort Combine in this Stunning Bracebridge Bungalow! Discover the perfect blend of convenience and privacy with this brick bungalow with attached garage. This home offers easy living in a prime location, ideally located just 9 minutes from downtown Bracebridge, and offering quick access to Highway 11. Enjoy being close to Bracebridge Golf Course, and a short distance to a public access on the Muskoka River for a summer swim or paddle. Set on almost 3/4 of an acre, the property offers a park-like atmosphere with a level lawn and mature trees, creating a peaceful retreat right at home. Step into this home through the handy breezeway with hardwood floors, connecting the storage room and garage to the heart of the house. The chef-inspired kitchen boasts Corian countertops, stainless steel appliances, and an island, perfect for culinary creations. Adjacent is a dining area with access to a screened-in Muskoka room, offering views of the tree-lined backyard. The living room features a floor-to-ceiling stone fireplace and large windows that flood the space with natural light. The main level also includes three spacious bedrooms and a stylish 4-piece bathroom. The finished lower level impresses with its high ceilings and large windows. A family room with a wood stove, an additional bedroom, and a modern 3-piece bathroom provide extra living space. A separate entrance through the storage room makes it easy to bring in firewood, while a utility/laundry room adds convenience. (id:48850)

