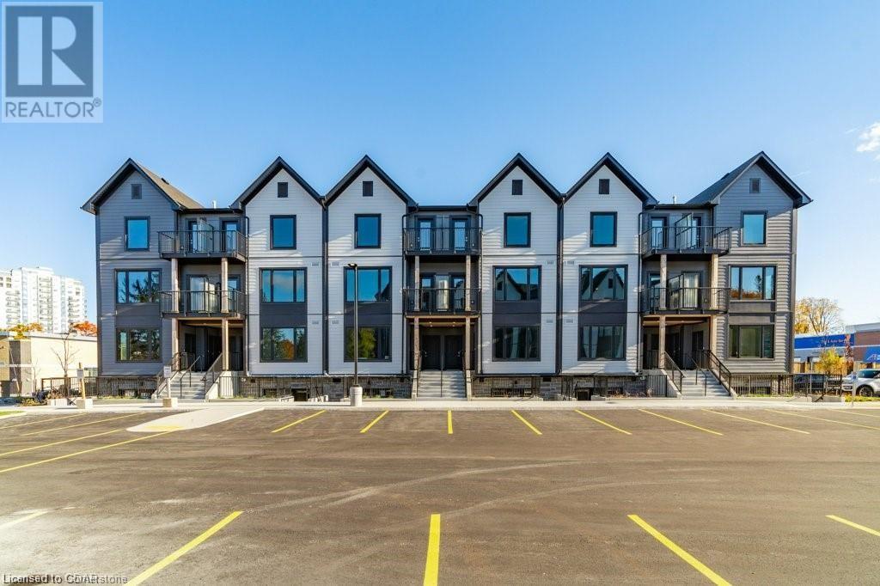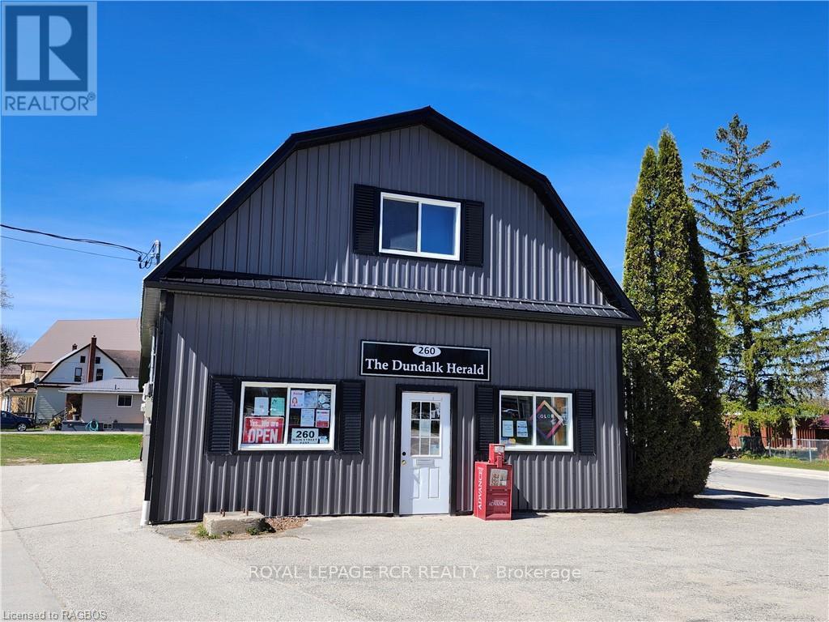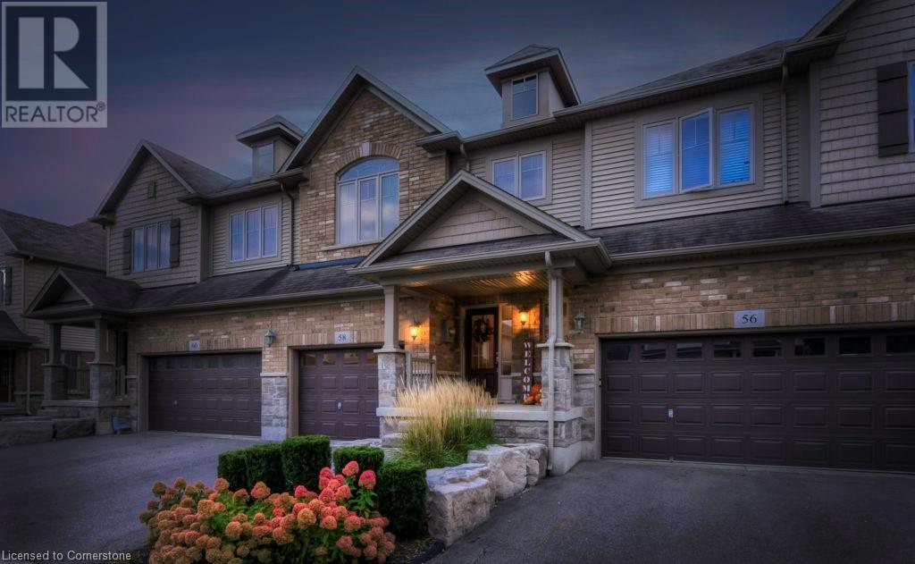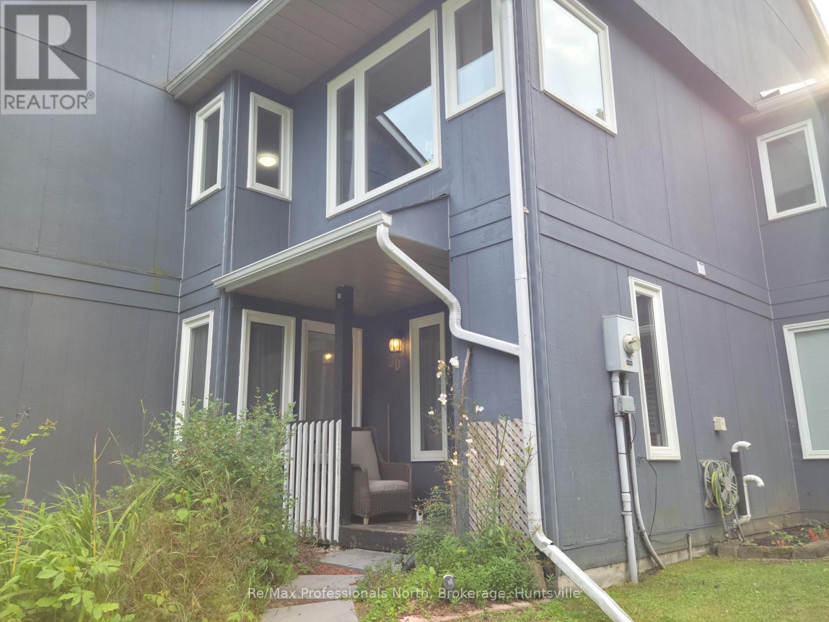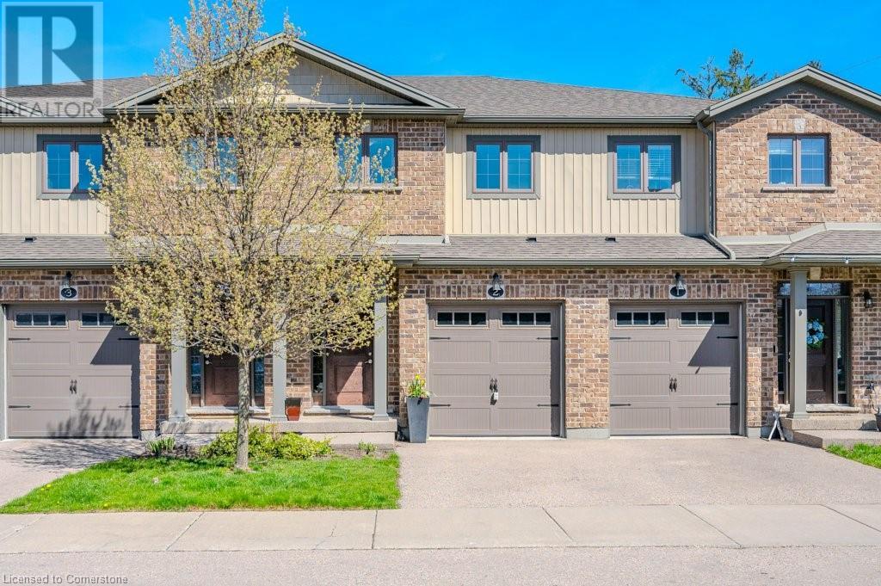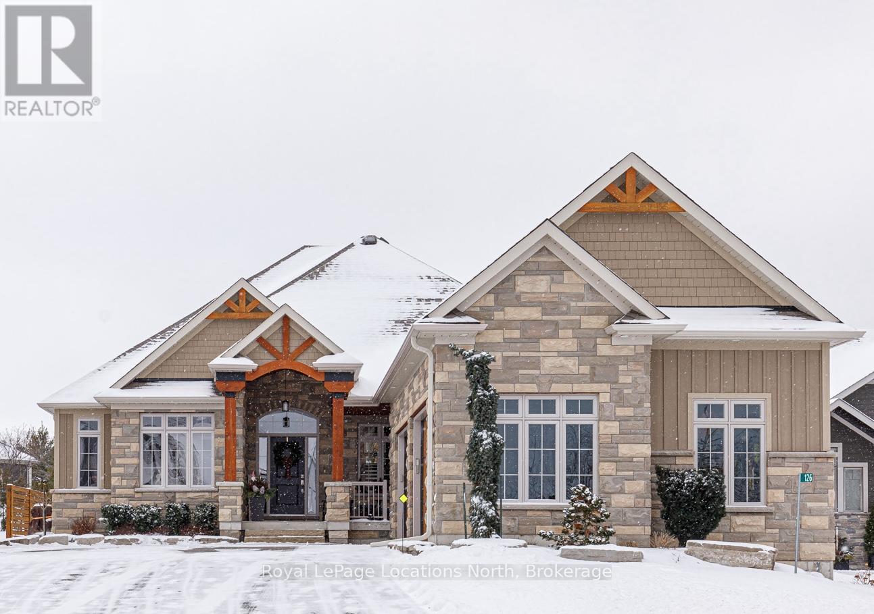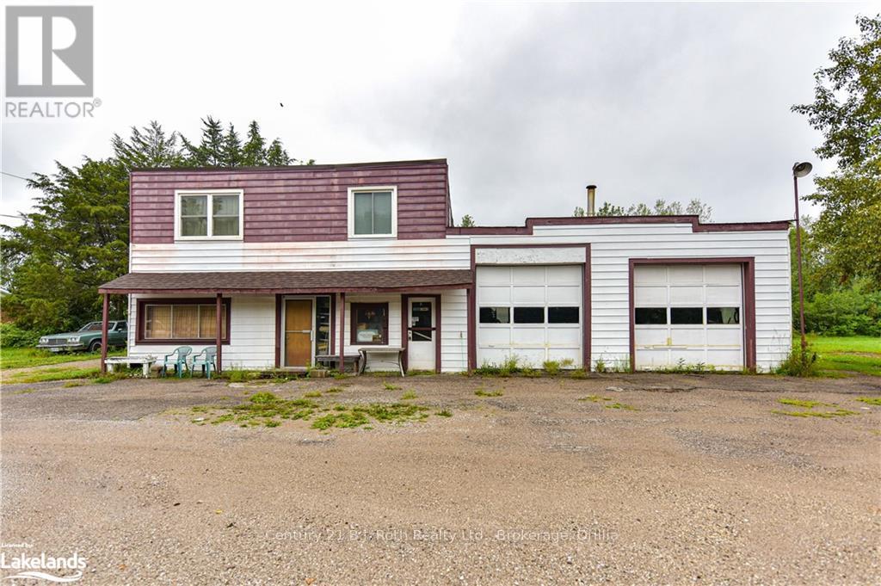125 Main Street W
Palmerston, Ontario
Attention Investors! Discover an exceptional opportunity with this commercial building, featuring a renovated 2-bedroom apartment upstairs, located in the charming and thriving community of Palmerston. Situated at 125 Main Street, this well maintained property offers just over 1,100 sq ft of ground-level commercial space, boasting excellent visibility and ample street and lot parking nearby. Currently utilized as a retail space, the ground floor includes two half baths and a spacious storage/prep/staff area at the rear. The upstairs residential unit comprises a kitchen, a 3-piece bath, dining and living area, and is accessible by two separate staircases, providing limitless potential. Additionally, the property includes a detached garage with a loft for extra storage and three exclusive outdoor parking spots. With updated plumbing, windows, and central air on the main floor, this property is ready for a variety of uses. Centrally located in the heart of Palmerston, it is surrounded by restaurants, retail stores, banks, and more, offering the best of small-town charm with prime main street visibility and access. Looking to expand your investment portfolio? This property offers endless possibilities! (id:48850)
708 Woolwich Street Unit# 314
Guelph, Ontario
Welcome to 708 Woolwich Street, Unit 314 – Marquis Modern Towns is available for lease. Discover the epitome of modern living in Marquis Modern Towns, nestled in a serene private enclave in North Guelph. This vibrant community is perfectly situated within walking distance of Riverside Park and Exhibition Park, offering you the perfect blend of nature and convenience. This stunning unit boasts over 1,000 square feet of thoughtfully designed living space, showcasing upgraded standard luxury finishes throughout. From the moment you step inside, you’ll be greeted by the warmth and elegance of maintenance-free vinyl plank flooring and the sophistication of quartz countertops in the kitchen and bathrooms. The kitchen is a chef’s dream, equipped with upgraded cabinetry, a premium stainless steel appliance package, and a sleek design that blends functionality with style. The bathrooms feature ceramic wall-tiled showers, creating a spa-like ambiance for your daily routines. A full-sized stackable front-load washer and dryer add convenience to your lifestyle. This home offers two generously sized bedrooms, each with spacious closets, and two full bathrooms that provide ample room for comfort and privacy. The expansive living room is bathed in natural light, creating a bright and inviting atmosphere perfect for relaxing or entertaining. Situated on the 2nd and 3rd floors, this unit enjoys an abundance of morning sunlight, enhanced by private balcony where you can sip your coffee and soak in the peaceful surroundings. Additionally, it comes equipped with rough-ins for future electric car hookups, ensuring you're prepared for sustainable living. The community also offers ample visitor parking, making it easy to host family and friends. Don’t miss your opportunity to call this remarkable property home. Schedule your showing today and step into the lifestyle you’ve been dreaming of! (id:48850)
260 Main Street E
Southgate, Ontario
Location, Location. Large Commercial Building. Downtown Dundalk. Highly Visible. C2 Zoning With Wide Variety Of Uses. Excellent Street Appeal. Open Concept Layout. Main St. Location. Close To Grocery Store Plaza. Land And Building Only. (id:48850)
58 Condor Street
Kitchener, Ontario
Introducing this luxury freehold townhouse in the sought-after Kiwanis Park! This stunning 3-bedroom home is a true gem and move-in ready with numerous upgraded features throughout. The front porch leads into a welcoming foyer with a conveniently located powder room. The open-concept main floor boasts 9' ceilings, a designer kitchen complete with pot lights, glass tile backsplash, quartz countertops, stainless steel appliances, and a breakfast bar that flows seamlessly into the dinette. The spacious family room features a cozy gas fireplace, maple hardwood floors, and large windows that overlook the fully finished, private, and beautifully landscaped backyard with a deck. Upstairs, you'll find a luxurious primary bedroom with a 5-piece ensuite, including a separate glass shower, and a walk-in closet. Two additional generously-sized bedrooms and a well-appointed full bathroom make this level perfect for family living. The fully finished basement, is ready for your personal touch with a new renovated bar and bathroom. Additional highlights include main floor laundry, ample storage, and direct garage access to the backyard for added convenience. Enjoy ultimate privacy in the backyard while being ideally located near walking trails, parks, and the Grand River. This home offers the perfect combination of comfort, luxury, and privacy! (id:48850)
20 - 1591 Hidden Valley Road
Huntsville, Ontario
Nestled among the trees, this charming two-story condominium townhouse offers proximity to the ski chalet and a wealth of year-round recreational opportunities. Enjoy access to a private beach for residents in Hidden Valley in the warm months and walking distance to the ski hill in the winter. A short trip of less than ten minutes gets you to the heart of Huntsville with all of the amenities the Town has to offer. The unit features a large, open main room with a natural gas fireplace and open dining room, visible from the kitchen over the breakfast bar. Stainless Steel appliance in the kitchen were upgraded in 2021. The patio door opening onto the deck from the living room provides easy access to the back yard where there is a natural gas hookup for a barbecue. The main entrance is spacious with a closet and quick access to the powder room on the main floor. Upstairs, the large primary bedroom easily accommodates a king size bed and dressers on either side with a 4 piece ensuite. The balcony walkout from the main bedroom overlooks the back yard and the forested hillside beyond. Laundry on the second floor. The front bedroom features a large window through which the sunrise over Peninsula Lake can be enjoyed and the third bedroom features two windows overlooking the front of the house. The main has a bathtub with a shower as well as a standalone shower. In the fully finished basement there is a large carpeted recreation room and a 2-piece bathroom. At the end of the hall is a built-in sauna big enough for four with a tiled room with a shower. Two parking spaces are conveniently located right at the front door. Features include: a rented water purifier / softener, PEX plumbing, Vinyl windows and patio doors with functioning screens, Ecobee thermostat, Moen Flo and whole home leak protection (2024), water pressure control valve (2024) Furnace replaced in 2016 and maintained annually, Telus security system, natural gas heat. Cogeco Gigabit internet is available (id:48850)
192 Brewery Street Unit# 2
Baden, Ontario
Welcome to this charming 3-bedroom, 3 bathroom home nestled in the heart of Baden, a quaint small town. Perfect for first-time buyers, this property offers a unique blend of modern amenities and classic appeal. Features include a finished basement, open concept living room, spacious master bedroom with ensuite which are just some of what this home has to offer while allowing for an oasis of private time away from the hustle and bustle. The main floor 9 ft ceilings allow for an abundance of natural light and opens into a comfortable living space with a walkout deck. The stunning kitchen is an ideal space for the chef at home while keeping a watchful eye on the family! The finished basement with built-in bar offers an inviting space for entertaining while also accommodating tons of space for storage to keep things organized. This home is a must-see!! Located in a friendly, close-knit community, this home is just a short walk from local shops, cafes, and schools, providing the perfect balance of small-town charm and modern convenience. Plus, with easy access to major highways, you're never far from nearby cities and attractions. Don't miss the chance to make this delightful house your new home. Contact us today to schedule a viewing and experience all that this wonderful property has to offer! (id:48850)
186 Richmond Street
Meaford, Ontario
Welcome to 186 Richmond St., Meaford, where charm meets functionality in this custom-built 2-story home (2007), perfect for an active, outdoorsy family. Ideally located within walking distance to shopping, schools, the library, Meaford Arts Centre, Georgian Bay, and the Georgian Trail, and just a short drive to skiing and hiking trails, this 4-bedroom, 2-bathroom home is a gateway to year-round adventure. The open-concept main floor offers a cozy living room, a dining area with walkout access to the backyard, and a chefs kitchen featuring butcher block countertops, stainless steel appliances, and a center island, all complemented by hardwood floors and warm wood accents for a chalet-like feel. The mudroom, with direct access to the 1.5-car garage and a newly purchased washer and dryer, is perfect for an active lifestyle. Upstairs, the generously sized bedrooms offer vaulted ceilings, ample storage, and floor-to-ceiling windows, with one bedroom opening to a private upper deck. The finished basement includes a cozy family room, a fourth bedroom, and plenty of storage with updated vinyl flooring. The backyard is perfect for entertaining, BBQs, and playtime, while utility costs remain affordable (gas: $1,020, water: $2,160, hydro: $1,500). Furnace (2021) and A/C (2007), windows (2007) and shingles (2007), this home is move-in ready and awaiting its next chapter in Meaford's idyllic setting and small town charm. (id:48850)
126 West Ridge Drive
Blue Mountains, Ontario
This exceptional 5-year-old custom bungalow offers over 3,800 SF of meticulously designed living space. With 3 bedrooms, a versatile den, 2 bonus rooms, and 2.5 baths, there's no shortage of room for family and guests. The foyer welcomes you into a bright, open layout, with the den to the left and straight ahead, the expansive Great Room, kitchen, and dining areas. This space is enhanced by stunning hardwood floors, soaring cathedral ceilings, and a cozy Napoleon wood-burning fireplace, complemented by high-end finishes throughout. The gourmet kitchen is a chefs dream, flowing effortlessly into the dining area, which opens through sliding patio doors to a private covered porch, surrounded by lush landscaping for ultimate privacy. The main floor also features a sumptuous primary suite with an oversized vanity and a marble-clad shower. A spacious mudroom/laundry area, conveniently located off the kitchen, offers direct access to the oversized garage, ideal for storing all your year-round gear. The lower level is equally impressive, with a large family room featuring a gas fireplace, 9-foot ceilings, and oversized windows. Two additional bedrooms, a bonus room (currently used as a workout area with an extra queen bed), a craft/office area, and a 4-piece bath offer plenty of space for relaxation and creative pursuits. A wet bar/kitchenette further enhances the lower levels functionality. Located in the exclusive Lora Bay community, enjoy access to a private golf course, clubhouse, dining room, members' lounge, golf simulator, gym, and pro shop. The community's dynamic social events ensure a sophisticated lifestyle tailored to your tastes. Be sure to watch the full video showcasing all Lora Bay has to offer! (id:48850)
247 Josephine Street
North Huron, Ontario
Spacious commercial unit For Rent in downtown Wingham, ample window space. Utilities to be paid by tenant. (id:48850)
11968 Springfield Road
Springfield, Ontario
BUSINESS NOT FOR SALE! High visibility location in the City of Springfield at the corner of Springfield Rd. and Pressey Line. This property offers a modest office/showroom space, large shop with a new 14' high door and a secondary 10' door, a mezzanine inside the shop for extra storage and ample parking outside. A new furnace for the office and showroom was installed within the last year. This is a great space to grow your business. With zoning being GC4, there are many uses for this property which you can view the full list of uses, along with the zoning by-laws, in the supplements. (id:48850)
837 Memorial Avenue
Orillia, Ontario
Endless potential at this Commercial/Residential Property \r\n\r\nThe seller of the Property has complete a Limited Phase 1 and Phase 2 Environmental Site Assessment (ESA). As verified within the report there were no significant environmental concerns identified and no further environmental investigations are recommended. \r\n\r\nLocated on Memorial in Orillia just south of the OPP Head Quarters, and Georgian College. Live in or rent out residential space and operate a business in this high traffic area with easy highway access. Commercial space includes front office/visitor centre, store front space and two large garage bays with 10’ X 10’ overhead doors and additional storage spaces. Large front outdoor parking area. Residential property features a 1080 sq.ft, 2 Bdrm with 2 bathroom apartment. The large private backyard is grass covered and includes an additional storage building. Lot size is 300’ frontage by 130’ deep. Property Backs on to undeveloped land. This property is perfect for car mechanic or car and boat dealers, landscaping company, contractors, heavy equipment or investors. Many possibilities for this property on an extremely high traffic area. (id:48850)
Lot 508 Dillon Avenue
Meaford, Ontario
Meaford- prime opportunity for Builders & Developers Zoned ""D"", this in-town lot offers significant development possibilities, potential for severance, bring your vision to this beautiful building lot. located in one of Ontario's most popular 4 season's destinations, this lot is ideal creating multiple lots in this outstanding Georgian Bay location. Lots to see & do in the area many ski hills, golf courses, nature trails-biking, hiking, watersports, fishing, and very close to the down town core providing easy access to shopping dining & local amenities, Invest in this growing & dymamic area of Ontario. (id:48850)


