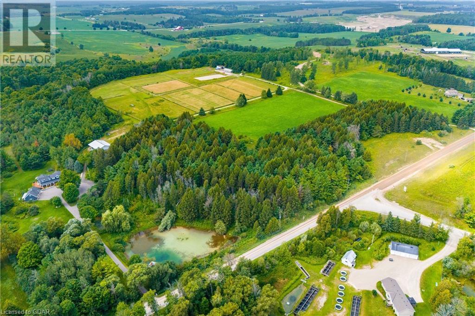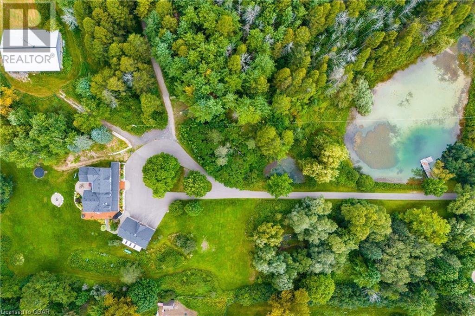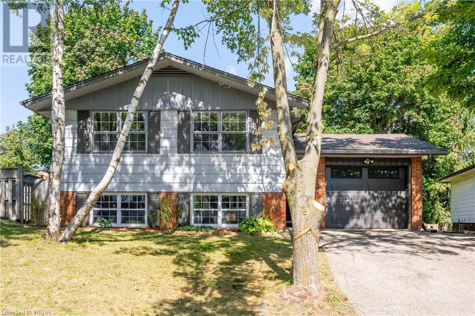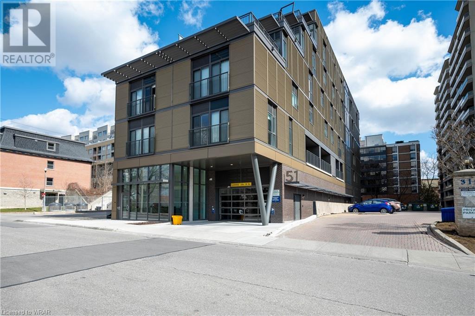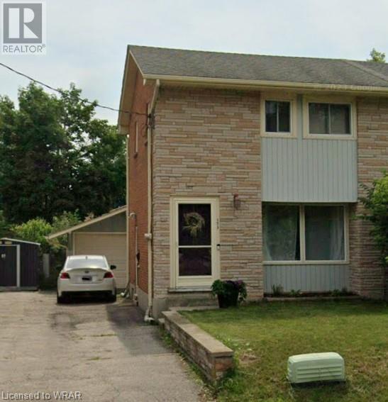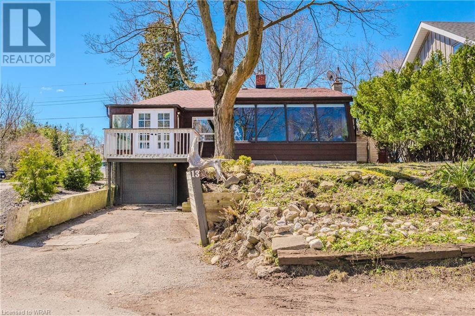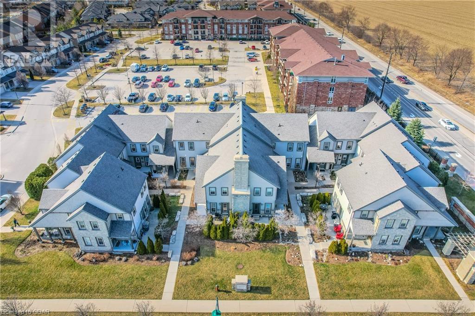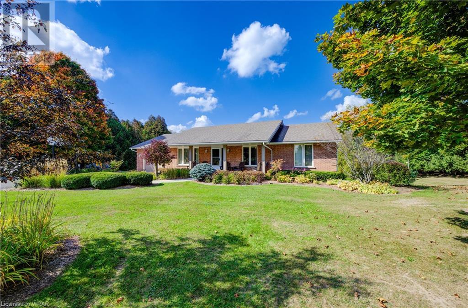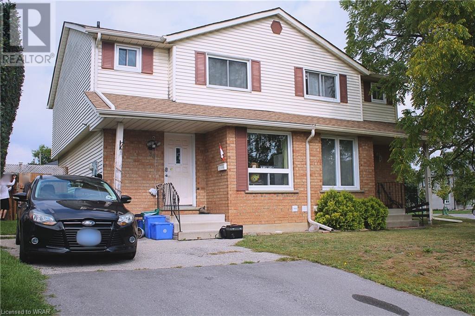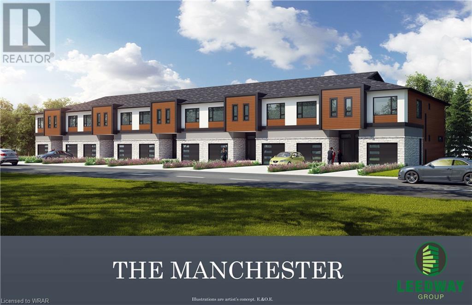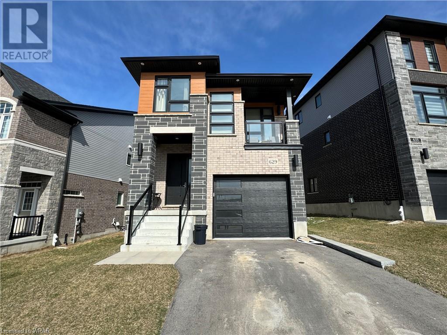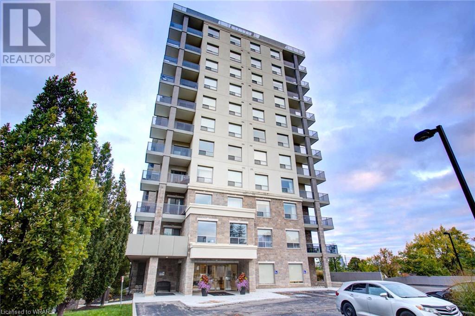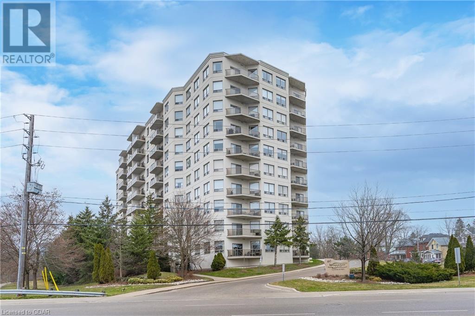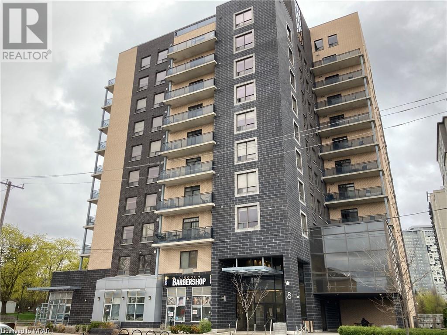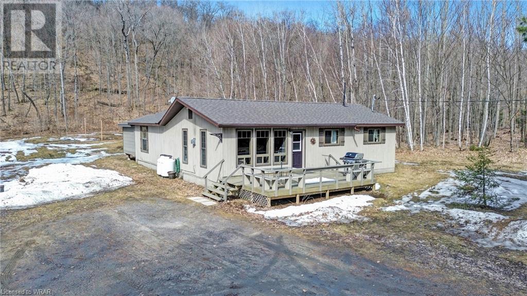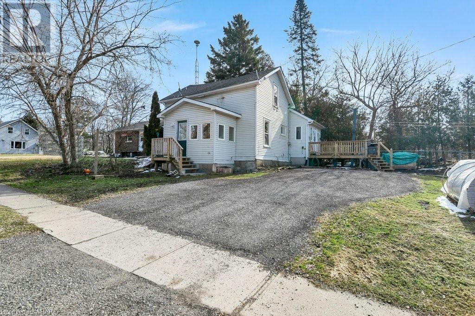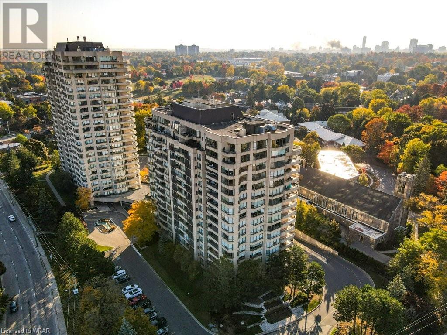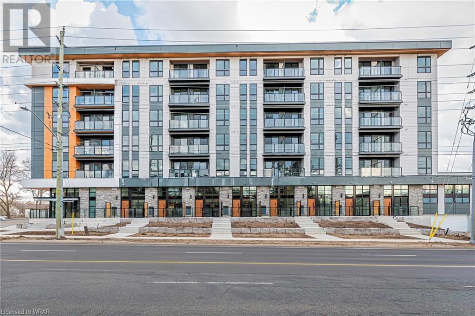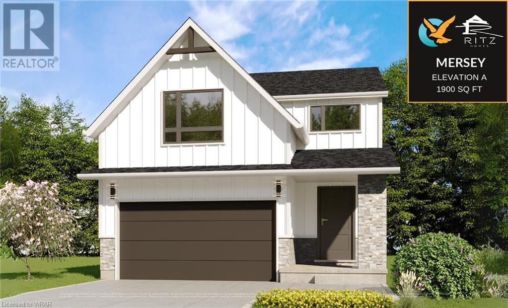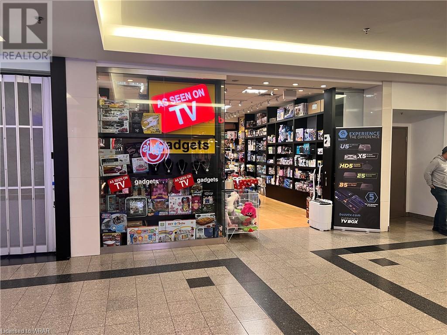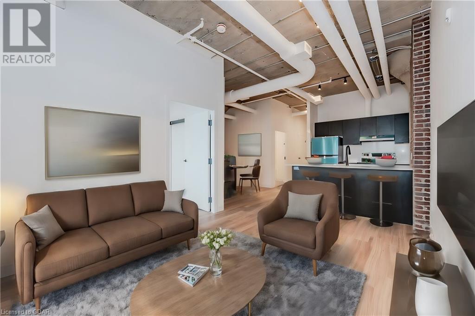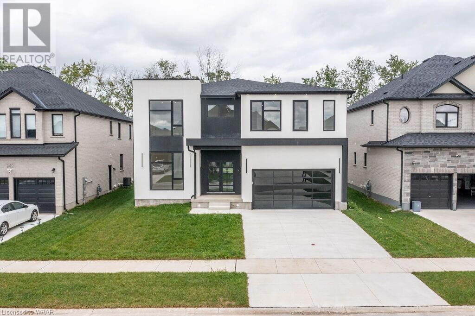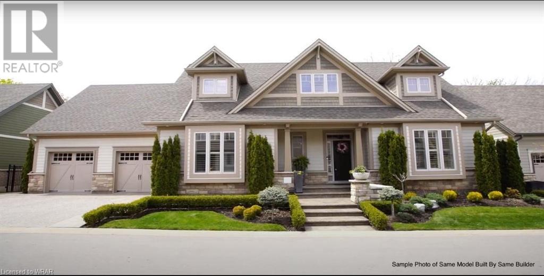5944 Eighth Line
Hillsburgh, Ontario
Dreaming about raising a family on a homestead? With 5 bedrooms, 3.5 baths + 36 acres, imagine the possibilities! Approaching the 2500 sqft home, up the long driveway, you will pass 3 spring-fed ponds, perfect for swimming, fishing for trout, watching the koi or skating. The original farmhouse, built in 1886, received an addition in 2018, but still maintains its farmhouse character, down to the swing on the wraparound porch. The slate floored foyer has a built-in bench to help keep everyone organized + conveniently a 2-pc bath is close by. They say the kitchen is the heart of the home, now imagine baking a pie from your own apples in the gas oven, cooking a breakfast with eggs from your chickens or hosting a farm-to-table dinner. Grab a book from the built-in shelves in the bright living room + cozy up on the window seat or beside the woodstove. Kiddos can watch a movie in the spacious family room, while you are working from the main floor office. Upstairs, the kids have 4 bedrooms to choose from + a stunning 5-pc bath to share. The upper office could double as a nursery, w laundry across the hall + the primary suite beside. Retreat to the large primary bedroom, with it's huge w/i closet + 4-pc ensuite. The basement is partially finished w a separate entrance, rec room, 3-pc bath + laundry, so your kids will never want to leave! Outside just gets better. Soak in the hot tub, have a campfire, walk the trails through the pine forest, toboggan down the hill, camp in the woods or put in that pool you have been longing for. Store your toys in the heated + insulated 3-bay garage, with a loft for future jam sessions or maybe even living space. Horses welcome! With 6 paddocks, a sand ring, an original stone barn w 200 amps + 2 frost-free taps + a 7 box stall stable, the sky is the limit for options! Walking distance to Hillsburgh, groceries + park, minutes to Erin + the Elora-Cataract Trail, you can have the best of country living, with all of the amenities you need. (id:48850)
5944 Eighth Line
Hillsburgh, Ontario
Dreaming about raising a family on a homestead? With 5 bedrooms, 3.5 baths + 36 acres, imagine the possibilities! Approaching the 2500 sqft home, up the long driveway, you will pass 3 spring-fed ponds, perfect for swimming, fishing for trout, watching the koi or skating. The original farmhouse, built in 1886, received an addition in 2018, but still maintains its farmhouse character, down to the swing on the wraparound porch. The slate floored foyer has a built-in bench to help keep everyone organized + conveniently a 2-pc bath is close by. They say the kitchen is the heart of the home, now imagine baking a pie from your own apples in the gas oven, cooking a breakfast with eggs from your chickens or hosting a farm-to-table dinner. Grab a book from the built-in shelves in the bright living room + cozy up on the window seat or beside the woodstove. Kiddos can watch a movie in the spacious family room, while you are working from the main floor office. Upstairs, the kids have 4 bedrooms to choose from + a stunning 5-pc bath to share. The upper office could double as a nursery, w laundry across the hall + the primary suite beside. Retreat to the large primary bedroom, with it's huge w/i closet + 4-pc ensuite. The basement is partially finished w a separate entrance, rec room, 3-pc bath + laundry, so your kids will never want to leave! Outside just gets better. Soak in the hot tub, have a campfire, walk the trails through the pine forest, toboggan down the hill, camp in the woods or put in that pool you have been longing for. Store your toys in the heated + insulated 3-bay garage, with a loft for future jam sessions or maybe even living space. Horses welcome! With 6 paddocks, a sand ring, an original stone barn w 200 amps + 2 frost-free taps + a 7 box stall stable, the sky is the limit for options! Walking distance to Hillsburgh, groceries + park, minutes to Erin + the Elora-Cataract Trail, you can have the best of country living, with all of the amenities you need. (id:48850)
328 Breezewood Crescent Unit# Upper
Waterloo, Ontario
WELCOME HOME to the upper level of 328 Breezewood Crescent in Waterloo, now available for lease! This meticulously maintained property offers convenience and charm in a highly desirable location. Situated on a tranquil street with mature surroundings, it's just a short stroll away from Uptown, shopping, dining, and both universities. Inside, discover a beautifully appointed kitchen with modern amenities including a dishwasher and ample storage space. Throughout the space, enjoy the elegance of engineered hardwood floors. Three generously sized bedrooms filled with natural light and a family bathroom with convenient ensuite laundry complete this inviting living space. Plus, both units in the home have been professionally soundproofed for enhanced comfort. You'll also have access to the shed. Don't wait, book your showing today and make this wonderful place your new home! (id:48850)
51 David Street Unit# 103
Kitchener, Ontario
A FULLY FURNISHED NEW LUXURIOUS CONDO IN VIBRANT DOWNTOWN KITCHENER ACROSS FROM PICTURESQUE VICTORIA PARK. This exquisite 1-bedroom, 2-bathroom loft-style condo offers the epitome of sophisticated urban living. The gourmet kitchen boasts stainless steel appliances, quartz countertops, an elegant subway tile backsplash, and ample cabinet space. The open-concept living area features floor-to-ceiling windows, flooding the space with natural light, complete with a large private terrace, making it an ideal space for both relaxation and entertainment. The cozy loft-style primary suite features a large walk-in closet and an ultra-modern 4pc ensuite with a quartz counter double vanity and large walk-in shower. A main-floor powder room and in-suite laundry offer the ultimate convenience. This unit is complete with one underground mobile automated parking space. With its prime location just steps away from Victoria Park, you'll have easy access to lush green spaces, trendy cafes, upscale boutiques, and vibrant nightlife options. A short drive to HWY 8 with access to the 401 & public transit available to all areas of the city, near the University of Waterloo, Wilfrid Laurier University, and Conestoga College. Book a showing today and make this condo your new home sweet home in the heart of downtown Kitchener! (id:48850)
173 Fourth Avenue Unit# Basement
Kitchener, Ontario
Enjoy this newly renovated (2023) studio apartment! Separate entrance and in suite laundry. $ 1,400/month! Located centrally close to Fairview Park Mall, public transit/LRT, major highways and schools. Great space for young working professionals. Brand new appliances (washer, dryer, fridge, air fryer and cooktop) (id:48850)
13 Poplar Trail
Puslinch, Ontario
**Charming Oasis in Puslinch!** Welcome to your serene retreat in the heart of nature! This delightful single detached raised bungalow home offers the perfect blend of modern comfort and tranquil surroundings. Step inside this cozy abode and be greeted by a large foyer that leads to a bright and airy living space, thanks to the abundance of windows that offer breathtaking views of the shimmering lake. Whether you're enjoying your morning coffee or hosting a gathering with loved ones, the picturesque scenery will never cease to amaze you. The kitchen has ample storage space and a layout that makes cooking a joy. The adjacent dining area is the perfect spot to savor your meals while soaking in the natural beauty that surrounds you. Retreat to the 2 comfortable bedrooms for a restful night's sleep. The bathroom is stylish and functional. Outside, the beauty of nature awaits you as you step out to your own private oasis. Enjoy lazy afternoons by the lake, go for a paddle, or simply bask in the serenity of the surroundings. The single garage provides convenient storage for your vehicle and outdoor gear. Located in the coveted community of Puslinch, this property offers the perfect blend of peaceful living and convenience. With water access just steps away, you can indulge in a variety of outdoor activities right at your doorstep. Don't miss this rare opportunity to own a piece of paradise in Puslinch! Contact us today to schedule a viewing and experience the magic of lakeside living for yourself. Your dream home awaits! (id:48850)
100 Frederick Drive Unit# 6
Guelph, Ontario
Explore Guelph's south end lifestyle in this charming Frederick Drive one-storey townhome! The open-concept walk out unit feels like bungalow living and features 2 bedrooms, 1 bathroom, and in-suite laundry (washer/dryer - 2023). Offering a private patio perfect for enjoying your morning coffee or BBQing on a summer evening, two separate entrances, and a conveniently located parking space in a well-kept, landscaped condo complex. This home has been carefully maintained and is move in ready. Functional layout, WiFi thermostat, hardwood floors, tons of natural light throughout and eat-in kitchen with ample storage. Enjoy a lifestyle of ease with a location that puts you close to various amenities - from shopping and dining to grocery stores and a movie theater. Ideal for first-time homebuyers, investors, commuters, and UoG students. Commuters will love the quick access to the 401. The property is also situated on a bus route directly to the University of Guelph campus, enhancing accessibility for students. Book your private showing today! (id:48850)
083515 Southgate 8 Road
Southgate, Ontario
This is one extraordinary property on approx. 4 acres. Located in an estate development just minutes to the town of Mt Forest this property is a must see. The 4 bed 2.5 bath home has had numerous updates, starting with the lovely new white kitchen which features ceiling height cabinetry, a pantry and crown molding. You will be sure to love the main bath with quartz counters and ceiling height linen tower, which was renovated just this year. So many reasons to love a walk out basement and this one has two points of entry! The rec room has a propane fireplace and we can all appreciate ample storage and this lower level features some very creative storage solutions. Everything about this property is custom built including the professional landscaping with natural stone and a stone stair case; which could be the perfect back drop for family photos! This property has two entrances off the paved road and the secondary driveway leads to a massive parking & storage area for your toys and the 28’ X 40’ shop! This Shop is the perfect set up; it's insulated, heated, 12' ceiling and has 2 roll up doors!! The builder didn't leave anything out of this property, including a Briggs & Statton Powergroup Generator that has capacity to run the full property include the shop and the outdoor lighting. Front porch has newer composite decking and is a lovely spot to sit and enjoy the outdoors. Don’t miss your chance to view this truly exceptional property book you're viewing today! (id:48850)
30 Jansen Avenue
Kitchener, Ontario
Welcome to 30 Jansen Avenue in Kitchener! This freehold, semi-detached home offers 3 bedrooms and 1.5 bathrooms and is conveniently located in a mature neighbourhood close to amenities. The heart of the home lies in the galley kitchen, offering ample cupboard storage and efficient use of space. Adjacent, you'll find a cozy dinette offering plenty of natural light and a perfect spot to enjoy your favorite morning beverage. Entertain with ease in the spacious living room, ideal for hosting guests and retreat to the inviting family room, where memories are sure to be made. The main floor also offers a convenient 2pc powder room. The second level offers 3 bedrooms, and a 4pc bathroom. The unfinished basement presents an opportunity to make it your ideal space. Step outdoors to your fully fenced backyard, which offers privacy for outdoor entertainment. The driveway offers space to park two vehicles. This home is conveniently located minutes away from HWY 7/8; amenities; shopping; restaurants; parks; Chicopee Ski Hill; Fairview Park Mall; and public transit. (id:48850)
162 Hagar Street
Welland, Ontario
Shovel ready Site Plan approved lot in Welland. Site plan approved for 10 freehold, 2 story town houses. Each townhouse is approximately 1600 sft with 3 bedrooms, 2.5 washrooms and single car garage. The approved site plan also includes a 3 piece washroom and (optional) approximately 600 sq ft finished basement for each unit. All studies completed. Application fee for building permits has been paid but building permits have not been applied for. Permit drawings available. The Seller has completed the interior design, paid for and placed the order for the transformer required to service the townhouses. All these are included in the listed price. (id:48850)
629 Benninger Drive Unit# Bsmt Unit#
Kitchener, Ontario
Brand new basement apartment for rent in the prestigious Trussler West neighborhood. This exquisite basement boasts professional finishing and a private entrance. Enjoy your own living and dining area, kitchen, 3-piece bathroom, spacious bedroom, private laundry closet,8.5ft and sound insulation ceiling, quiet and comfortable underlayment floors with your very own spacious storage room. Conveniently situated near Highway 7/8, excellent schools, scenic walking trails, parks, shopping centers, and restaurants. Don't let this opportunity pass you by! Schedule your private viewing today! (id:48850)
223 Erb Street W Unit# 602
Waterloo, Ontario
Westmount Grand condominium, where every detail exudes elegance and comfort. Step into this executive suite, meticulously designed with upscale features and thoughtful upgrades to elevate your lifestyle. Spanning nearly 1450 sq. ft. of seamless indoor-outdoor living space, immerse yourself in the breathtaking panoramic views of the city skyline and the tranquil evening sunset through floor-to-ceiling windows. Luxury awaits at every turn, with 9-foot ceilings, lustrous Brazilian Cherry hardwood floors, and opulent Travertine accents throughout. The gourmet kitchen boasting premium cabinetry, sleek granite countertops, and a stylish backsplash, all centered around a functional island for culinary exploration and entertainment. Crown molding and a custom fireplace wall unit add a touch of warmth and sophistication to the expansive living area, complete with a surround sound system for immersive entertainment experiences, and remote control window treatment. Retreat to the tranquility of two spacious bedrooms and two meticulously appointed bathrooms, including a lavish 5-piece ensuite in the master bedroom, featuring a freestanding soaking tub for ultimate relaxation. The second bedroom offers versatility as a guest retreat or a productive home office space. Indulge in the array of amenities, from the a fitness center with saunas to the inviting rooftop terrace, perfect for hosting unforgettable gatherings. Conveniently situated near universities, shopping destinations, parks, and an array of amenities, experience unparalleled convenience and accessibility to everything the city has to offer. Embrace the pinnacle of luxury, comfort, and convenience in this executive suite at Westmount Grand. Don't let this extraordinary opportunity slip away. (id:48850)
60 Wyndham Street S Unit# 510
Guelph, Ontario
Meticulously maintained and well-loved, this 2-bedroom, 2-bathroom unit in the much sought-after 60 Wyndham Street South condo building is ready for someone new to move in and call it home. From the moment you step foot in the door, you'll feel welcomed with its large foyer, featuring ceramic flooring, large hall closets, and easy access to storage. As you continue into the living room with its open-concept layout and abundance of natural light, you will know this is the unit for you. The kitchen has been recently refreshed with new stainless-steel appliances, granite countertops, and a breakfast bar with room for 4. There is a spacious dining area that would make for the perfect place for any large family gatherings or a night with friends. The living room is accented with a corner electric fireplace and direct access to your balcony with stunning views of the city and river. Views like this don’t come up often! Just down the hall, you have a guest bedroom, a 4-piece family bathroom, and a huge primary bedroom with its own 3-piece ensuite and walk-in closet. The building has a real sense of community with book clubs, card games, and more. Its amenities are everything you will need with underground parking, a party room, a games room, a gym, a guest suite, an outdoor gazebo, and as a bonus, the main lobby and hallways just got an upgrade! Steps to our historic downtown core with all its eclectic boutiques, pubs, fine restaurants, the Go Train, Via, and Guelph's Farmers Market...where else would you want to live!? Don’t miss this amazing opportunity to call this property home, it won’t last long! (id:48850)
8 Hickory Street W Unit# 204
Waterloo, Ontario
Residential & Investment Opportunity! Stunning & Large (3) Three Bedrooms & (2) Two Full Washrooms With 9-foot ceilings, and in-suite laundry. The master bedroom has a walk-in closet & 3 piece ensuite. Lots Of Natural Light With Modern Finishes, Stainless Steel Appliances, Laminate Floors, and Granite countertops, And Is Only 1 block from University Ave & King. A 4-Minute Walk To Laurier, 2-Minute Walk To Restaurants, And Local Everyday Amenities. Take The Opportunity, Hard To Find This Kind Of Spacious & Well Kept Unit! This Complex Also Offers An amazing 600 SQ FT TERRACE, with its PARKING SPOT. One room is Furnished, with some living room furniture, a round table and the island high chairs, and a TV. The wide foyer stairway goes right up to the unit avoiding elevator waits. The exercise and Meeting rooms are on the same floor only a short distance away. Showing Times Restricted Due To Tenants - need at least 24 hours' notice. (id:48850)
2815 Kawagama Lake Road
Dorset, Ontario
Welcome to 2815 Kawagama Lake Road quietly nestled in the town of Dorset. This beautifully remodelled home is situated on 3.54 acres of peaceful and serene property- offering 1,556 sq. ft. of finished living space, a spacious open concept floor plan and a seasonal screened sunroom. The bright and airy kitchen overlooks the dining- featuring a large island, perfect for entertaining. The living room leads you into the screened porch for an additional living- the perfect space to sit with your morning coffee. See yourself relaxing and enjoying a restful night's sleep in the primary bedroom with sliding doors to a secluded deck and a private four-piece ensuite. Also find three additional bedrooms for your family and friends, as well as a secondary four-piece bathroom. There is a full laundry suite for your convenience. This property offers many possibilities for snowmobiling, hiking and long walks on nearby maintained trails, sports and activities or just sitting out by the camp fire roasting marshmallows. The expansive driveway is perfect for 8 vehicles or ATVs, trucks and trailers with a detached garage and workshop for all your storage needs. Just a short drive to town for local restaurants, shops and amenities- within walking distance to Kawagama Lake boat launch, swim area, or canoeing and kayaking. This home and property is previously used as full-time residence and the current owners have enjoyed this as a year round vacation property with steady rental income and many repeat guests, perfect for an investment property or simply for your family's new private getaway. Don't miss your opportunity to own this stunning property. (id:48850)
680204 Siderd 30 Sideroad
Holland Centre, Ontario
Welcome to 680204 Sideroad 30 in Holland Centre! This charming one and a half storey home offers an ideal opportunity for first-time buyers looking to enter the market. Boasting three bedrooms and one bathroom, this cozy home provides the perfect space for comfortable living. Nestled in the tranquil rural town of Holland Centre it sits on a 109 ft by 56 ft lot, where you'll enjoy peace and quiet. Inside, there is a convenient main floor laundry and the open concept design seamlessly blends the kitchen, living, and dining areas, creating a warm and inviting atmosphere. Rest assured, this home has been recently upgraded with new flooring, fresh paint, and a modern bathroom, ensuring a stylish and updated space. Contact your agent today to arrange a showing. (id:48850)
28 Beechlawn Boulevard
Guelph, Ontario
Welcome to 28 Beechlawn Blvd, where comfort and style come together. This neutral aesthetic, 2 bedroom, 1.5 bathroom home boasts over 1300 sq ft of main floor living space, providing ample room for relaxation and entertainment. As you step inside, you'll be greeted by the warmth of the hardwood floors that flow throughout the open-concept living, kitchen & family room areas. Natural light floods the home, thanks to the bay windows & skylight - creating a bright and inviting atmosphere. The well-appointed kitchen features a white appliance suite and plenty of counter & cupboard space, making meal preparation and storage a breeze. Enjoy your morning coffee on the back patio, or entertain guests in the spacious living room. Retreat to the primary bedroom, complete with a 4-pc ensuite bathroom and a walk-in closet. The second bedroom is perfect for guests or can be used as a home office or den. Convenience is key, with a single garage providing secure parking and additional storage space. The exterior of the home exudes great curb appeal, with manicured landscaping and a welcoming entrance. Located in the peaceful and social Village by the Arboretum, this retirement community offers a range of amenities, including a clubhouse, fitness center, pool, games rooms, pickleball courts, walking trails & more. Enjoy a maintenance-free lifestyle, with landscaping and snow removal taken care of for you. Don't miss the opportunity to make this retirement village your new home. Contact us today to schedule a viewing and experience the comfort and convenience for yourself. (id:48850)
4 Willow Street Unit# 1601
Waterloo, Ontario
WELCOME TO YOUR NEW HOME! A rare opportunity to own this fabulous Uptown Waterloo Penthouse in the Prestigious Waterpark Place and make it your own. The wrap-around terrace offers multiple points of access and the options of covered areas as well as open allowing you to stay dry or in the shade or soak in the sun. You'll enter the spacious foyer and appreciate the 2 front hall closets, the closed laundry/storage room, and a convenient 2 piece powder room for guests. Immediately you'll be wowed by the wall of windows and views of the city making the spacious living room an ideal place to relax or host a crowd. To the right you'll see the large kitchen with plenty of storage and a more intimate spot for meals. The dining room and sunroom, right off the kitchen has room for hosting larger groups or puzzling or crafting. Down the hall you'll head to the den/bedroom, large enough for a guest bedroom and setting up office space or even a second living area. It even has access to the balcony. Then you'll find the main 4 piece bathroom and walk-in linen closet. the 3rd bedroom comes next. The massive primary bedroom has convenient sliders out to the covered balcony and 2 large walk-in closets. The large 4 piece ensuite offers a seperate shower and soaker tub (and plenty of space to renovate into a large walk-in shower. Waterpark Place is arguably one of the most desired and best-run condo buildings in all of Waterloo Region. The gym, party rooms, and indoor pool help create a sense of community for retirees. And it's all located on over 3 acres in a park-like setting with ample space to enjoy. Located walking distance to Uptown Waterloo, with all of it's shops, restaurants, and amenities this is the ideal place for your next home. (id:48850)
312 Erb Street W Unit# 517
Waterloo, Ontario
Ready for occupancy now! Be the first to live in Moda, built by one of the most highly regarded builders in the area. Located close to both Universities, Uptown Waterloo, grocery stores, and shops, you will have everything at your fingertips. This 1 bed/1 bath is on the 5th floor and features quartz countertops, stainless appliances, private balcony, in suite laundry, and 1 underground parking space. (id:48850)
Lot 3 Wesley Boulevard
Cambridge, Ontario
STEP INTO CONTEMPORARY LIVING IN EAST GALT! Introducing this 2-storey pre-construction single detached home, crafted in the sought-after enclave of South Point. This home is set to span 1900 square feet, and will feature a finished concrete driveway and a separate side entrance. Engineered hardwood flooring will flow throughout the open concept dining room, kitchen and living room on the main level. The kitchen will feature quartz countertops, an extended bar and plenty of cabinets for storage. Additionally, you will find a powder room on the main level. Moving up the oak stairs to the second floor, you will find 4 spacious bedrooms. The master suite will feature a walk-in closet and a 4 piece ensuite, an undermount sink embedded in a quartz countertop, and a linen closet. You will find an additional 4 piece washroom, with an undermount sink and quartz countertops. The unfinished basement will be a perfect blank slate for your imagination, with a rough in for another 3 piece washroom. Additionally, this home will feature a 2 car garage and double car concrete driveway. Included for your convenience are a whirlpool fridge, electric range, dishwasher, washing machine & dryer, and an air conditioner. Embrace a lifestyle of connectivity with effortless access to highways, schools, parks, and shopping. Your journey starts at Wesley Blvd., where the perfect home meets an unparalleled location. Seize this chance to craft your ideal sanctuary.**Photos are renderings for demonstration purposes only** (id:48850)
2 King Street W
Hamilton, Ontario
For sale: 'As Seen On TV Gadgets' in Jackson Square, Hamilton. Prime location with high foot traffic and affordable rent. Established brand specializing in innovative products. Turnkey operation with growth potential. Ideal opportunity for entrepreneurs. Contact for details and viewing. (id:48850)
120 Huron Street Unit# 303
Guelph, Ontario
Be the first to live in Guelph's newest urban condo lofts at The Alice Block! Situated in the historic St Patrick's Ward, this property is located minutes to Guelph's vibrant downtown core, Preservation Park, Speed River Trail, endless unique dining & shopping options plus the prestigious University of Guelph right at your fingertips. This 1 bedroom + den 'Kline' model features 731 sq ft of industrial chic finishes including quartz counters, black accents, stainless steel appliances, sleek flooring and contemporary light fixtures. Enjoy modern building amenities such as the rooftop terrace, pergola, music/games room, gym, pet washing station, bike storage & EV parking spaces. Available from April 1. Lease includes use of 1 parking space - tenant pays all utilities. (id:48850)
2152 Tripp Drive
London, Ontario
Introducing a luxurious custom home by Carnaby Homes in south London, seamlessly close to Highways 402 and 401, esteemed schools, and a lush golf course for an unparalleled lifestyle. Elegance and modernity define this unique property on a 52-foot lot with a separate entrance, perfect for hosting. Step inside through the grand double doors and be captivated by the bespoke premium ambiance. The interplay of premium porcelain tiles and hardwood flooring bestows a regal and distinctive allure upon the home With 10-foot ceilings, contemporary fixtures, European windows & doors, and abundant pot lights, the visual appeal is beyond words. The open-concept floor plan sprawls spaciously, encompassing a separate living area, an exquisite washroom, a tastefully designed laundry room, and an expansive chef's kitchen with a magnificent waterfall island adjoining the family room. Ascending to the upper level, 9-foot ceilings crown five generously proportioned bedrooms. The primary suite is a sanctuary of opulence, featuring floor-to-ceiling windows, an expansive covered balcony, a luxurious ensuite bath bathed in natural light, a double vanity embraced by a wall-to-wall mirror, an inviting jacuzzi tub, and a glass-enclosed standing shower. Each bedroom is bathed in sunlight and enjoys the privilege of an attached full washroom complete with a standing glass shower, evoking a primary suite sensation. Access to the basement can be gained from the main level or through a dedicated side entrance. This fully finished basement offers versatility, serving as an income-generating rental space or a private haven for family and friends. The open-concept layout has a generously proportioned kitchen, a spacious dining and living area, a lavish full washroom, and a well-appointed bedroom with its own storage closet.This residence is a rare gem, an individualized masterpiece that beckons you to make it your own. Don't miss this unparalleled opportunity to call this distinctive home yours. (id:48850)
2797 Red Maple Avenue Unit# Spec 1
Jordan Station, Ontario
Step into The Branston, a 2,334 sq. Ft. Marvel of modern luxury located in the tranquil setting of Jordan Station, Ontario. This custom-built bungaloft by Phelps Homes, an award-winning builder, is a testament to sophisticated living with its exquisite craftsmanship and attention to detail. The home features elegant quartz countertops, timeless hardwood floors throughout, designer tiles in the kitchen and bathrooms, and an impressive oak staircase. With 2 bedrooms, a versatile den easily convertible into a third bedroom, and 2.5 baths, including a spa-inspired bathroom with a walk-in glass shower, The Branston offers ample space and unparalleled elegance. The soaring high ceilings on the main floor amplify the sense of openness and light, creating an inviting atmosphere for both relaxation and entertainment. Beyond its luxurious interior, The Branston boasts a double car garage, offers the freedom of a freehold property, and is strategically located just minutes from the QEW, providing easy access to premier amenities. This 2,334 sq. Ft. Bungaloft is not just a house; it's a lifestyle choice for those seeking to blend comfort, elegance, and convenience in one of Ontario's most coveted locales. (id:48850)

