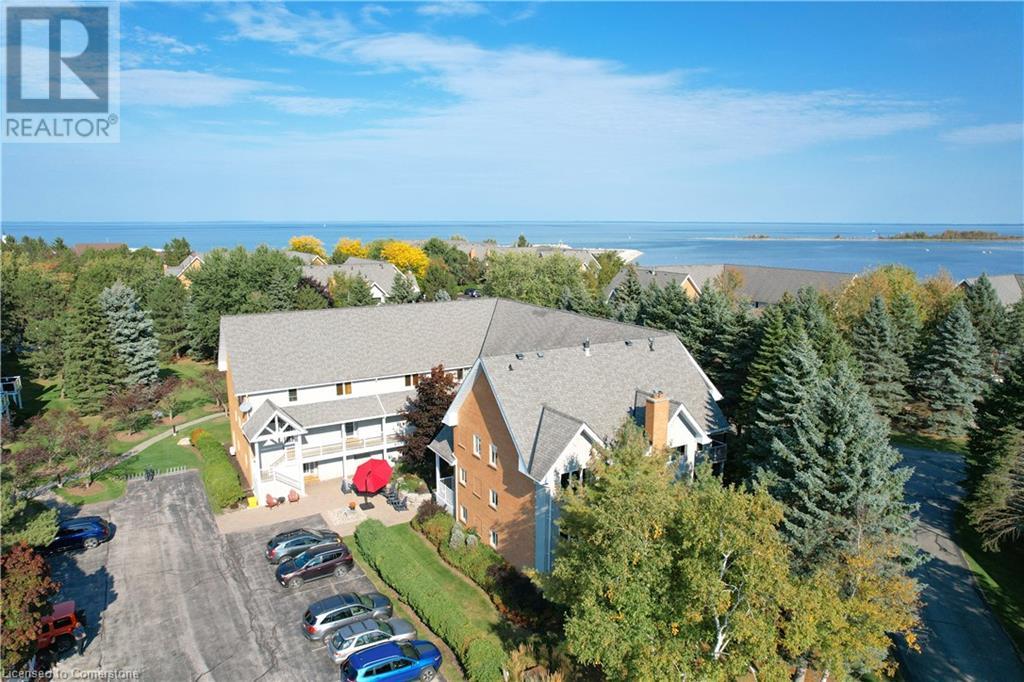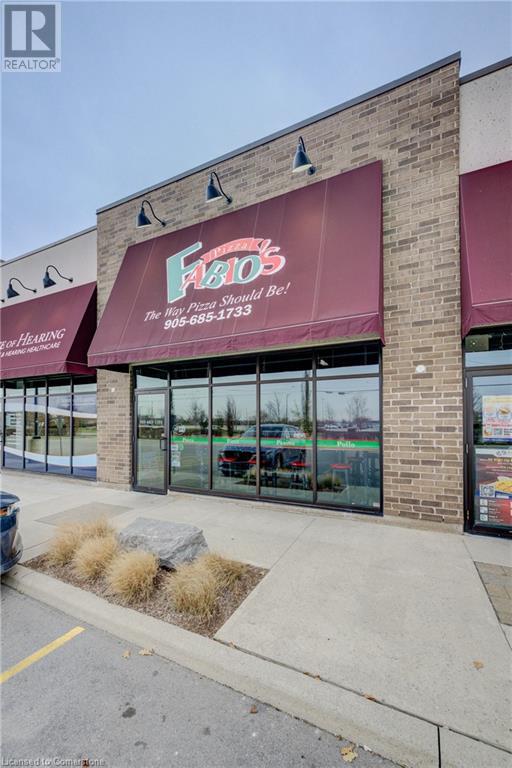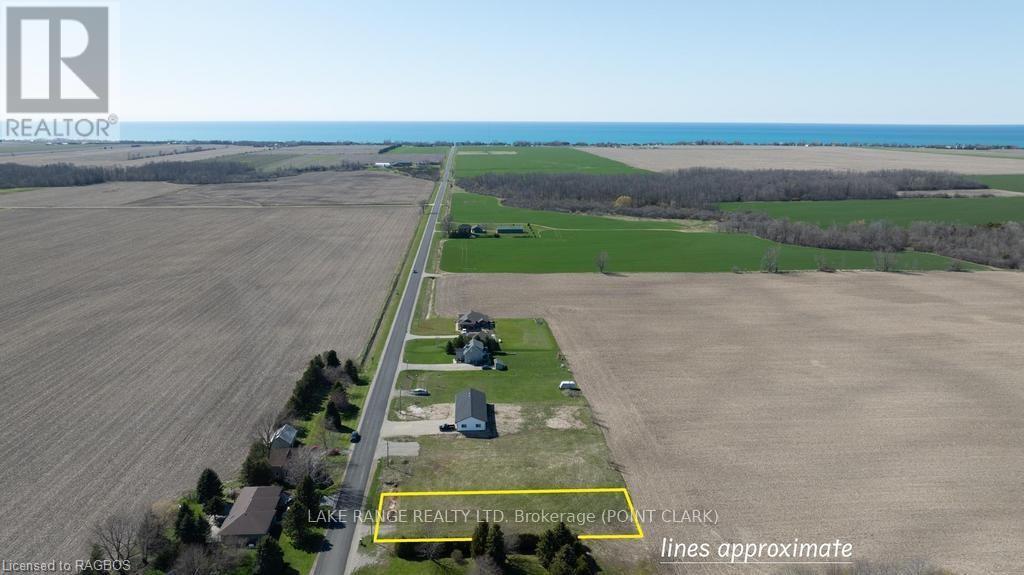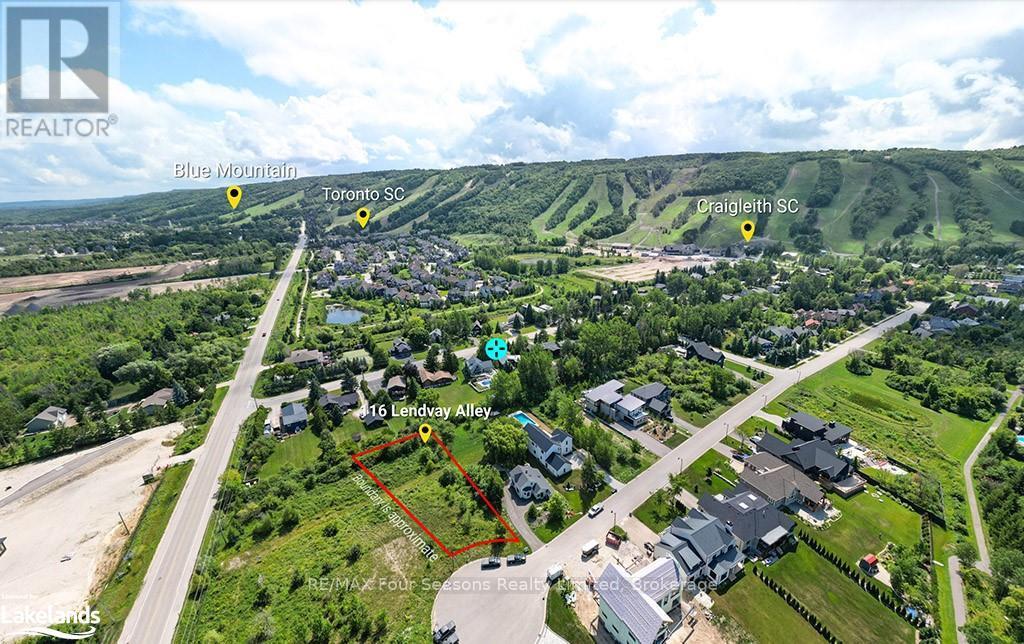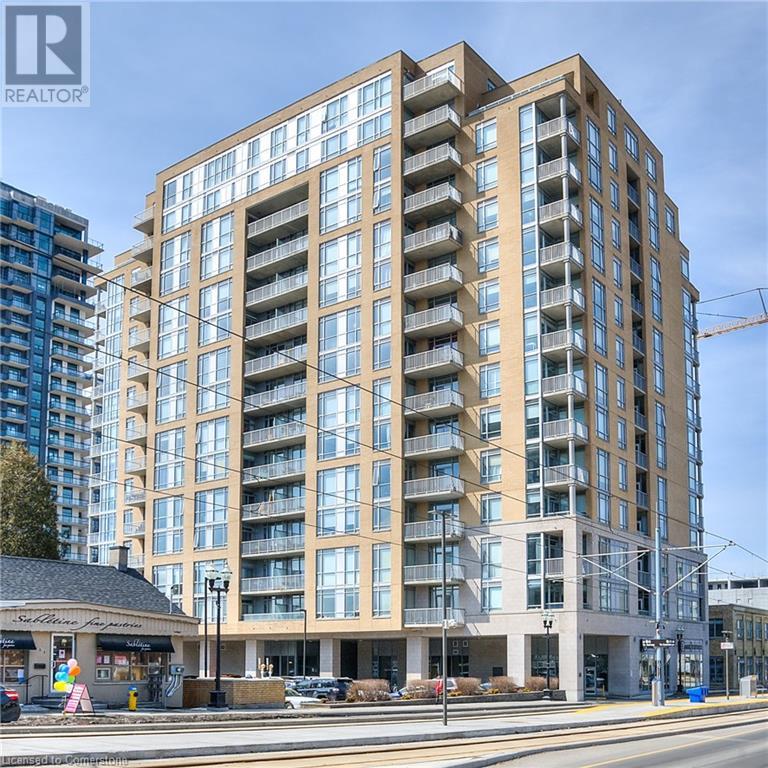3109 County 124 Road
Clearview, Ontario
Welcome to your dream home nestled in the serene countryside, where luxury meets functionality. Renovated in 2017 by esteemed Blake Farrow Project Management and thoughtfully designed by Farrow Arcaro Design, this exquisite property boasts unparalleled craftsmanship and attention to detail. As you step inside, you'll be greeted by an abundance of natural light cascading through the windows, accentuating the stunning features of this 4-level side split layout. The bedrooms offer a unique touch with doors leading out to an upper patio, where you can enjoy breathtaking views of farmland and the East sunrise. This 3-bedroom, 3-full bathroom residence spans over 2574 square feet of pure elegance. Heated polished concrete floors on the first level create a warm and inviting atmosphere, complemented by a cozy wood-burning fireplace, ideal for chilly evenings. The heart of the home lies in the gourmet kitchen, adorned with Caesarstone countertops and stainless steel appliances, along with a stunning rustic metal-faced gas fireplace perfect for hosting and entertaining large gatherings with ease. Step out from the sliding glass doors and take the evening outside to the expansive deck and enjoy the sun setting over the escarpment. Outside, on the sprawling 1.7-acre lot, you'll find mature trees providing privacy and tranquility. 28' x 28' garage workshop/office. Additionally, an attached garage/workout area adds to the convenience and functionality of the property. For those seeking additional space, the partially finished lower level offers an extra 550 square feet awaiting your personal touch, allowing for endless possibilities. Located just minutes from Blue Mountain, private ski clubs, golf courses, hiking trails and Collingwood, this stunner serves as the perfect full-time residence or weekend retreat. Don't miss out on the opportunity to call this magnificent property your own. Schedule your showing today and experience the epitome of luxurious country living. (id:48850)
28 Ramblings Way Unit# 42
Collingwood, Ontario
Welcome to 42-28 Ramblings Way. in Collingwood. A spacious 1479 sq ft end unit in Rupert's Landing, one of Collingwood's most sought-after waterfront communities. This townhouse is the largest end unit available in the area and comes with ample parking and two outdoor lockers. Situated in a central location, it offers convenient access to all the amenities you need. The main level is flooded with natural light and features an open-concept layout that seamlessly flows to a private deck nestled among the trees. It boasts a barbecue hookup directly connected to natural gas, making outdoor cooking a breeze. The generous living area comes complete with a gas fireplace featuring a charming brick front, while the adjacent dining area is positioned next to a modern kitchen with stunning granite countertops. On this level, you'll also find a main floor laundry, a spacious storage closet, and a convenient 2 piece bathroom. Upstairs, the upper level houses three bedrooms, including a spacious primary bedroom with a private 4-piece ensuite and a balcony. Two additional well-proportioned bedrooms and a four-piece bathroom ensure that both family and guests enjoy comfortable accommodations. All the bathrooms have been tastefully updated. Rupert's Landing itself is nestled along the picturesque shores of Georgian Bay and offers a comprehensive recreation center with an indoor pool, sauna, hot tub, adult lounge, and gym. Residents also have access to a private marina, a swimming platform, and three tennis courts. This welcoming community comprises a diverse mix of full-time and part-time residents spanning all age groups. Book your appointment today to experience all that Rupert's Landing and this beautiful townhouse have to offer. (id:48850)
300 Fourth Avenue Unit# 4
St. Catharines, Ontario
Location Location. Excellent opportunity to purchase a well-established Turnkey business with high weekly sales. This is a high traffic area. Fabio’s Pizza in St. Catharines has been running 30 Plus year with solid loyal clients. This is an efficiently run operation with average weekly sales of 13k to 14k. The monthly rent is $ 4,896.14 including TMI. Potential for even higher sales. Recipient of Ontario’s BEST Veal Sandwich 2024 Award. The store equipment has been updated in the last few years. The Equipment also includes a pizza dough rounder which saves time. Store owner will provide training along with all the necessary recipes to the new owner to ensure a smooth transition. There is opportunity to do more business due to the population growth anticipated in the area driven by the construction projects. Located right across from new St. Catharine's Hospital. Close to Highway 406 & QEW Highway access. (id:48850)
Part 6 Wanless Court
Ayr, Ontario
3.5 acres of vacant industrial land available. Fully paved with Granular B gravel ideal for heavy equipment, truck and outdoor storage. Close to HWY 401 and other amenities. (id:48850)
407 Highway 124
Mcdougall, Ontario
Looking for a project with incredible potential? This 3-bedroom, 1-bathroom home on 8 acres along Highway 124 is being sold as-is, where-is and offers an excellent opportunity to create something truly special. Set back from the highway, the property features a firepit area and plenty of space to build a deck or outdoor seating. Established trails for ATVs, snowmobiles and hiking wind through the acreage, along with a natural tobogganing hill for winter fun. A maple bush provides the perfect setup for syrup-making in the spring. Multiple driveway spaces and prime highway visibility make this a great option for a home-based business. Located just 15 minutes from Parry Sound and close to lakes and playgrounds, the property offers both convenience and a peaceful rural setting. With low taxes ($1,300 for 2024), this is an affordable opportunity for renovators, investors or anyone ready to take on a challenge and transform this property into their vision. (id:48850)
230 St Andrew Street E
Centre Wellington, Ontario
Welcome to your private Riverfront Retreat! This exceptional former church has been transformed into a luxurious downtown residence, boasting over 3,600 finished square feet and more than 80 feet of stunning river frontage. With 3 spacious bedrooms and 3 baths, this home offers endless possibilities, from in-law accommodations to a home business or retreat centre.\r\n\r\nExperience the charm of stained glass windows, elegant wood floors, and soaring cathedral ceilings throughout. Cozy up by one of the two gas fireplaces or unwind in the open-concept master suite, complete with its own balcony. The chef's kitchen is perfect for entertaining, complemented by a formal dining area.\r\n\r\nThe walk-out basement leads to a family room and two additional bedrooms, providing ample space for relaxation and gatherings. Step outside to your newly rebuilt two-tier, 713 sq ft riverside deck, ideal for enjoying the serene surroundings. Embrace the rich history of this unique property while envisioning your future in this remarkable home. (id:48850)
36 Pt Lot Concession 8
Huron-Kinloss, Ontario
Nestled in the hamlet of Pine River is where you will find this beautiful residential lot. Build your dream home or 4 season cottage just minutes away from the sandy shores of Lake Huron. Take a 3 minute car ride, bike or even a walk to the Bruce beach access directly at the end of Concession 8. Soak up everything Lake Huron has to offer such as fishing, boating, paddle boarding, as well as its world famous sunsets. This property is level and ready to go. Amenities are all close by, go south to the Amberley general store or north into the town of Kincardine. This lot has no Restrictive Covenants attached and best of all, there is no timeline to build! (id:48850)
24 - 935 Goderich Street
Saugeen Shores, Ontario
This condo was constructed in 2013 and offers the perfect blend of modern comfort and convenience. Boasting 3 bedrooms, 2 full & 2 half bathrooms, and a host of desirable features, this property is an ideal choice for discerning buyers seeking a prime location. Step inside to discover a thoughtfully designed floor plan spread across multiple levels, providing ample space for both relaxation and entertaining. The master suite is where it's at, with its own walk-in closet and en suite bathroom. Talk about luxury! Plus, there are two more bedrooms and three more bathrooms that are just waiting for your personal touch. Enjoy the convenience and security of a private attached garage, providing parking space for your vehicle and additional storage options. Stay comfortable year round with the efficient gas-forced air furnace and central air conditioning. The charming front porch is perfect for enjoying your morning coffee or soaking up the vibrant atmosphere of downtown living. This turnkey property comes complete with a full suite of appliances, simplifying your move-in process and allowing you to start enjoying your new home immediately. The back yard is complete with a private back deck. Nestled in the heart of downtown Port Elgin, residents will enjoy easy access to a wealth of amenities, including shops, restaurants, and schools. (id:48850)
116 Lendvay Alley
Blue Mountains, Ontario
Truly a rare opportunity to build your dream home in an exclusive area of custom built chalets and homes at the base of Craigleith Ski Club. Almost 1/2 of an acre with full services. just a short walk from the Georgian Trail and the sandy shores of Northlands Beach. Located in a four-season paradise, it offers everything from skiing and snowshoeing to hiking, biking, golf, and swimming. Only minutes away from the gourmet shops, restaurants, and entertainment in Collingwood, Blue Mountain Village, and Thornbury. This is a good one!! HST included in the purchase price. Hard Development costs have been paid. (id:48850)
637 Berford Street
South Bruce Peninsula, Ontario
Prime commercial location for sale in downtown Wiarton! If youre looking to build your investment portfolio, look no further than this commercial building at the heart of a fast-growing waterfront town. Located on Berford Street/Highway 6, Wiarton, this property is one of the few commercial buildings on the main street with a pull-in parking lot, giving customers easy access to business! Currently leased by New Orleans Pizza and a vacant unit, this is a solid building in a great and busy location. Plus, the vacant unit has been recently renovated! Dont miss this opportunity to purchase a commercial property at the centre of a budding tourist town. (id:48850)
163 Ferguson Drive Unit# 107
Woodstock, Ontario
Welcome to your cozy 2 bedroom, 2 bathroom retreat nestled in the heart of Woodstock! This charming condo building exudes quaintness and warmth, offering a delightful haven for those seeking comfort and convenience. Step inside to discover an inviting open-concept layout seamlessly merging the living room, dining area, and kitchen, creating an ideal space for relaxation and entertainment. Sliding glass doors open to reveal your own private balcony, where you can enjoy serene moments amidst the tranquil surroundings. The unit also features an extra-large utility room, providing ample storage space and added functionality. Retreat to the master bedroom, where you'll find a spacious walk-in closet and an ensuite bathroom, offering a touch of luxury and privacy. With brand new renovations throughout the unit including new flooring and paint, this unit is sure to impress. Conveniently located in Woodstock, this condo offers easy access to a myriad of amenities, including shops, restaurants, parks, and more. (id:48850)
191 King Street S Unit# 709
Waterloo, Ontario
Welcome to this exceptional 2-bedroom, 2-bathroom hard loft located in the vibrant heart of Uptown Waterloo. Featuring soaring ceilings, exposed brick, and large windows that flood the space with natural light, this loft perfectly blends industrial charm with modern convenience. The open-concept design allows for seamless flow between the living, dining, and kitchen areas, making it ideal for both entertaining and daily living. The kitchen has updated sleek stainless steel appliances, ample storage, and a spacious area for casual dining or adding an island. Both bedrooms are generously sized, with the master suite offering; double closets, an ensuite soaker tub and stand alone shower. The second bedroom is perfect for guests or as a home office. I asked my clients what is their favourite part about living in the Bauer Lofts; We love the floor-to-ceiling windows and the natural light they provide. We love the view from our windows and balcony. We love the location of the Bauer Lofts and its proximity to our favourite spots in Uptown such as Vincenzo’s, the public library, Princess Cinemas, the various parks, Arabella Park, Hustl + Flow and more, as well as it’s proximity to the LRT for easy access to downtown Kitchener. We also like the 2 parking spots and the spacious locker on top of some in-unit storage that our laundry room offers - This beautiful unit could be your next home. Book your private showing today. (id:48850)


