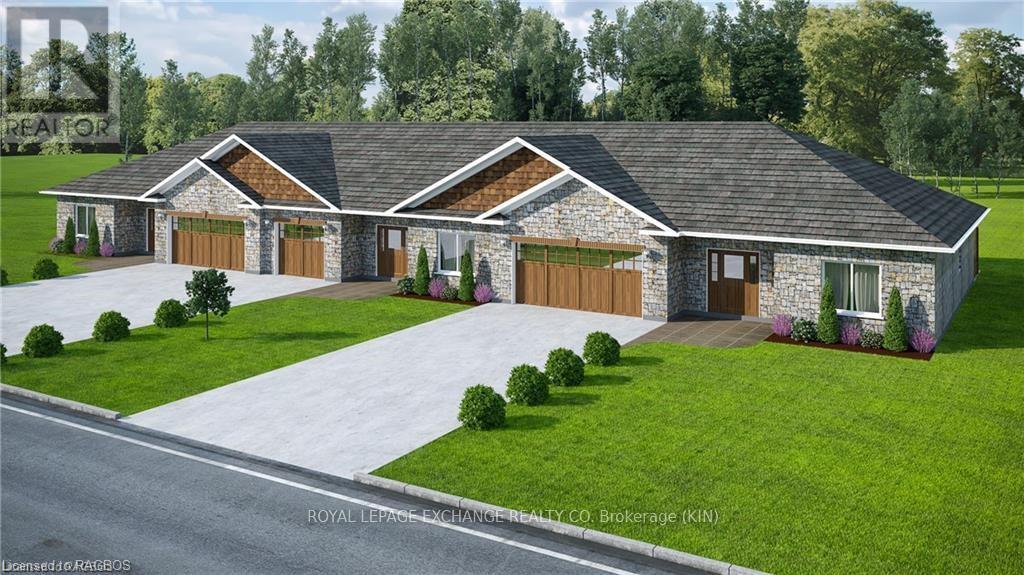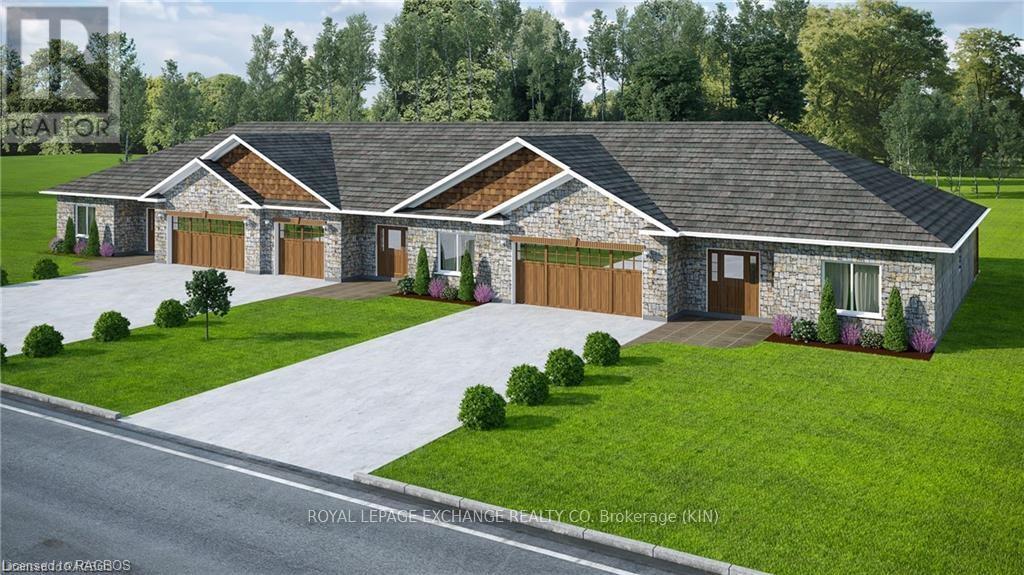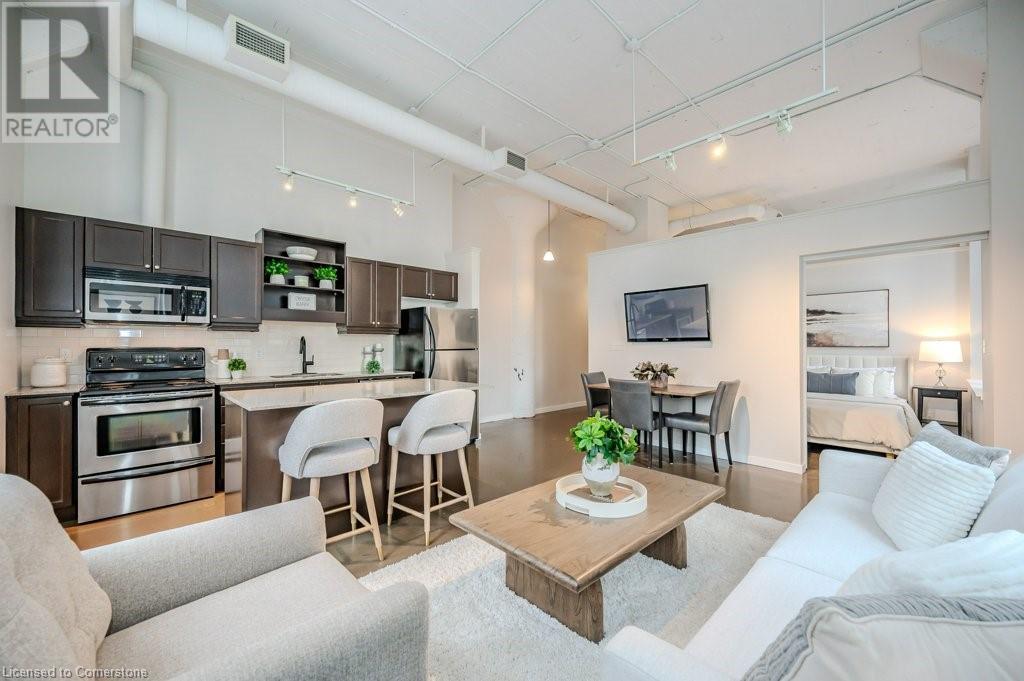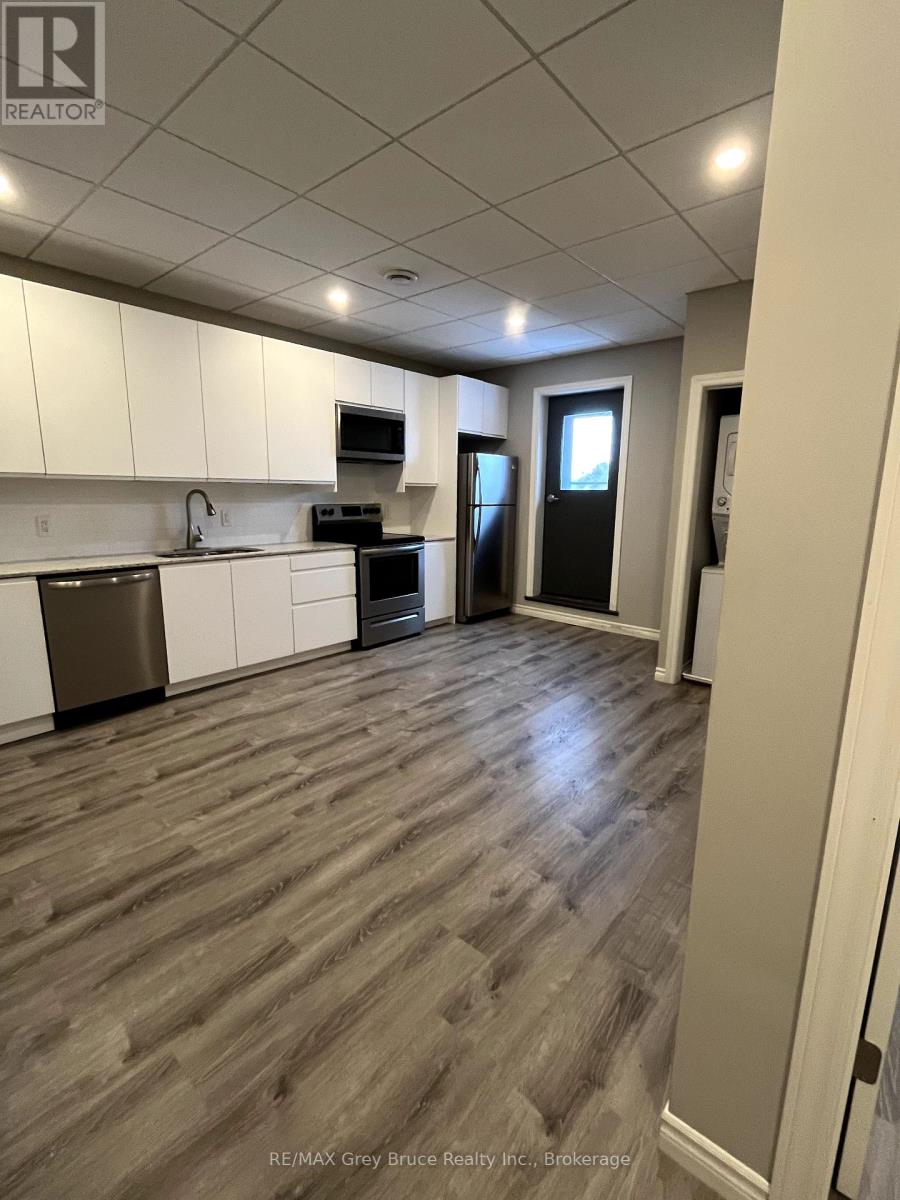66 Moon Bay Way
Parry Sound Remote Area, Ontario
Discover your executive Dream Home, a 3.52 - acre retreat offering unparalleled privacy and tranquility. Set on the scenic shores of Bain Lake, this exclusive property ensures peace and quiet, with only a select few owners sharing access to the lake. Breathtaking property boasts 213’ of private shoreline, perfect for those who cherish nature and tranquility with natural rock outcroppings dotting the property for the complete Muskoka feel. Completed in 2023 this 3 bdrm, 3 bath, bungalow with 3600 sq ft of finished living space enjoys impressive open concept living area with chef’s kitchen featuring large island w/granite counter tops, stunning appliance package & under cabinet lighting, cozy wood burning fireplace in the living room open to the dining providing access to over 1,000 sq ft of Trex decking overlooking the lake wrapping around to the front entrance. Master bedroom with stunning ensuite & WI closet opens up to a 4 season vaulted hot tub room overlooking the lake where you can unwind and fully immerse yourself in nature and your serene surroundings. Additional features include: main floor laundry, side entrance mudroom w/huge walk in closet, fully finished lower level w/spacious recroom, 3 pc bath, huge 27’6”x 24’ Bonus Room which could be used as extra bedrooms or long term guest accommodations with walk out to yard, plus on demand hot water, HRV, 200 amp service, central air, automatic Briggs & Stratton backup generator, lakeside storage and docking, etc. Home provides a hassle-free lifestyle with maintenance-free exterior ICF foundation and security system already installed. The 40’x36’ detached Dream Garage/shop to store the toys completes this impressive, turn-key package. Located in an unorganized township allowing you to further develop this property as you choose & secures that the property taxes remain affordable. This is more than just a Home - it’s a Private Oasis. Contact today and step into the Lifestyle you've always envisioned. (id:48850)
302 - 34 Bayfield Street
Meaford, Ontario
Location, location - Meaford's Harbourside Condominiums! This well maintained, move-in ready, open concept 2-bedroom, 2-bathroom condo is located on the 3rd floor, offering stunning views over Meaford Harbour and Georgian Bay. Kitchen updated within the last 5 years with refaced cupboards, new countertops, new stove & fridge. Enjoy the sight of sailboats gliding by from the large balcony, while being just steps away from downtown shops, restaurants, waterfront parks & marina, the library, and Meaford Hall. The building is wheelchair accessible, and the assigned parking spot is conveniently located near the entrance. Forced air natural gas heating, central air conditioning, in-suite laundry, and a storage locker. Condo fee includes water & sewer. Easy to show and flexible closing date. Be sure to check this one out! (id:48850)
373 Dunkerron Avenue
Wasaga Beach, Ontario
Prime Residential Building Lot in Wasaga Beach - Steps to Georgian Bay! A rare opportunity to own a prime residential building lot in the heart of Wasaga Beach, just a short walk from the stunning beachfront and the sparkling waters of Georgian Bay. This desirable property, located on Dunkerron Avenue with additional frontage on the highly sought-after Shore Lane, offers the perfect setting to build your dream home or cottage. Enjoy the convenience of municipal water and sewer services at the lot line, along with natural gas, electricity, and communication services—all ready to connect for ease of development. The location is ideal for those seeking a peaceful, yet vibrant, community atmosphere, with easy access to the charming Old Mosley Village, known for its quaint shops, restaurants, and local amenities. Whether you're looking to build your year-round residence or a seasonal getaway, this property offers the perfect balance of beachside living and modern convenience. Don’t miss out on this incredible opportunity to own a piece of Wasaga Beach. (id:48850)
111 St Georges Crescent
Goderich, Ontario
Great location and character galore! Welcome to 111 St Georges Cres, a well-maintained duplex in the prime old NW part of Goderich. This fabulous property measures 88 ft by 115 ft and includes a detached 2 car garage. The main level of the home has seen numerous recent updates including a stunning kitchen, drywall, wiring, fresh paint, refinished hardwood flooring in some of the rooms along with new laminate in others. There are 2 bedrooms, an enclosed front sunroom with a view of Lake Huron, enclosed rear porch/mudroom, 3 pc bath and laundry room. The upper unit has 1 bedroom, living room, kitchen and 3 pc bath. The duplex offers radiant heat supplied by an energy efficient on-demand water heater and the main level has supplemental heating and cooling provided by a ductless heat pump. This is a great investment opportunity or you can move right into the vacant main level and continue to rent the upper level out for extra income, the possibilities are endless! (id:48850)
95 Georgina Street
Kitchener, Ontario
Step into an oasis of luxury at 95 Georgina Street, Kitchener. This remarkable 4-bedroom, 4-bathroom home boasts over 3,340 sq. ft. of meticulously crafted living space, nestled on a premium 148' deep ravine lot. Designed with sophistication and comfort in mind, this property offers breathtaking views of the surrounding greenspace and pond. From the moment you enter through the grand double doors, you're welcomed by soaring 9' ceilings and expansive windows that fill the home with natural light. The heart of the home, a chef-inspired kitchen, features a 48 commercial-style KitchenAid refrigerator, a spacious quartz island, a designer backsplash, and a prep pantry with a wine fridge—perfect for hosting gatherings. The main living area is equally inviting, with a sleek fireplace, upgraded maple hardwood floors, and an open-concept layout ideal for both relaxation and entertaining. Upstairs, the master suite is a retreat unto itself, complete with a spa-like ensuite featuring a custom glass shower and elegant quartz countertops. Three additional bedrooms, including one with a private ensuite and two sharing a Jack and Jill bathroom, provide ample space for family or guests. The unfinished 9' high basement offers endless potential for customization, whether you envision a home theatre, gym, or additional living space. Practical touches like a 240-volt EV charger outlet, a gas line for outdoor BBQs, and a Tarion Home Warranty elevate the lifestyle experience. Located minutes from RBJ Schlegel Park and downtown Kitchener, this home seamlessly blends urban convenience with natural tranquility. Discover the perfect setting for your next chapter at 95 Georgina Street, where every detail speaks of luxury and thoughtful design. (id:48850)
553308 Grey Rd 23
West Grey, Ontario
This expansive 46+ acre farmstead, nestled between Markdale and Durham, is the epitome of rural tranquility and century charm. Whether you envision a hobby farm, a horse haven, or your own space to roam, this property is the ideal choice.\r\n\r\nWith approximately 5 acres of workable land, 6-8 acres of pasture, and 6 acres of lush hardwood bush, mainly sugar maples, this property offers a perfect blend of functionality and natural beauty. Additionally, it features scenic trails, a spacious 40' x 60' barn suitable for chickens, along with a storage shed and garden shed to meet all your needs.\r\n\r\nStep inside the updated century farmhouse, where you are welcomed by a screened-in front porch. The main level offers a spacious mudroom, a well-appointed kitchen with an island, a dining room perfect for hosting family gatherings, and a cozy living room warmed with a wood stove. Relax in the luxurious 4-piece bathroom with a soaker tub.\r\n\r\nUpstairs, find three bedrooms with closets, a newly updated 5-piece bathroom with double sinks, and a private balcony for serene morning coffees. The spray-foamed attic opens possibilities for a bonus room, office, or additional bedroom. Outside, enjoy the covered back porch, relax in the hot tub, or bask in the sun by the above-ground pool and fire pit.\r\n\r\nJust a short 10-minute drive from the amenities of Durham, this West Grey gem offers an unparalleled rural escape for outdoor enthusiasts and farming enthusiasts alike. Surrounded by conservation areas, golf courses, snowmobile routes, and hiking trails, it presents an exciting opportunity to embrace the countryside lifestyle.\r\n\r\nReady to make this farm your own? Schedule a viewing today! (id:48850)
16 - 1182 Queen Street
Kincardine, Ontario
We are pleased to announce that The Fairways condominium development is well underway. The first units are projected to be ready by late 2024. This 45-unit development will include 25 outer units that will back onto green space or the Kincardine Golf Course. The remaining 20 units will be interior. The Fairways is your opportunity to be the very first owner of a brand-new home located in a desirable neighbourhood steps away from the golf course, beach and downtown Kincardine. The TaylorMade features 1,730 square feet of living space plus a two-car garage. The TaylorMade includes a loft that can be built as a 3rd bedroom or den plus bathroom or a storage room. The choice is up to you! On the main level a welcoming foyer invites you into an open concept kitchen, living room and dining room. The kitchen has the perfect layout for both hosting dinners or having a nice quiet breakfast at the breakfast bar. Patio doors are located off of the dining room providing a seamless transition from indoor to outdoor living and entertaining. The primary bedroom is spacious and offers a 4-piece ensuite and large walk-in closet. The second bedroom is ideal for accommodating your guests. The main floor 3-piece bathroom and laundry complete this well thought out unit. Don't miss your chance to secure one of these Townhomes at The Fairway Estates. Kelden Development Inc. and the listing agents will be donating a combined $1,250 from each unit sold to the Kincardine & Community Health Care Foundation's 18 Million dollar Capital Campaign. (id:48850)
14 - 1182 Queen Street
Kincardine, Ontario
We are pleased to announce that The Fairways condominium development is well underway. The first units are projected to be ready by late 2024. This 45-unit development will include 25 outer units that will back onto green space or the Kincardine Golf Course. The remaining 20 units will be interior. The Fairways is your opportunity to be the very first owner of a brand-new home located in a desirable neighbourhood steps away from the golf course, beach and downtown Kincardine. The TaylorMade features 1,730 square feet of living space plus a two-car garage. The TaylorMade includes a loft that can be built as a 3rd bedroom or den plus bathroom or a storage room. The choice is up to you! On the main level a welcoming foyer invites you into an open concept kitchen, living room and dining room. The kitchen has the perfect layout for both hosting dinners or having a nice quiet breakfast at the breakfast bar. Patio doors are located off of the dining room providing a seamless transition from indoor to outdoor living and entertaining. The primary bedroom is spacious and offers a 4-piece ensuite and large walk-in closet. The second bedroom is ideal for accommodating your guests. The main floor 3-piece bathroom and laundry complete this well thought out unit. Don't miss your chance to secure one of these Townhomes at The Fairway Estates. Kelden Development Inc. and the listing agents will be donating a combined $1,250 from each unit sold to the Kincardine & Community Health Care Foundation's 18 Million dollar Capital Campaign. (id:48850)
410 King Street W Unit# 220
Kitchener, Ontario
2 PARKING SPACES! This beautifully designed 2-bedroom, 1-bathroom unit in The Kaufman Lofts is located in Kitchener's vibrant Innovation District, offering a perfect blend of modern urban living and stylish design. With soaring ceilings and an open concept layout, this home embraces its industrial charm through exposed pipes and ductwork. The polished concrete floors add a sleek, contemporary touch, while oversized windows flood the space with natural light, creating a warm and inviting atmosphere. The lovely kitchen features granite countertops, a stylish backsplash, stainless steel appliances, and a spacious island, perfect for both cooking and entertaining. Additional conveniences include in-suite laundry, a storage locker, and 2 dedicated parking spaces. Residents can enjoy the stunning rooftop patio, ideal for relaxation and social gatherings, as well as a party room that is perfect for entertaining guests. Situated on an LRT route and close to key institutions like the School of Pharmaceutical Sciences, major companies like Google, and educational facilities like McMaster University and Conestoga College makes this location ideal for commuting and collaboration. This exceptional unit is an excellent choice for those seeking vibrant downtown living! (id:48850)
13 Riverdale Drive
Wasaga Beach, Ontario
This lovely family home offers over 2900 sq. ft. fully finished and ready to move! From the time you pull up to this home you will see the pride of ownership and meticulous grounds, great neighbourhood with a new park just down the street. 5 bedrooms 3 up 2 down, 3 bathrooms. Covered front porch and a nice foyer with closet and entrance to double car garage. Open Concept floor plan with hardwood flooring, large kitchen with island, bright and spacious and painted with neutral colours. New sliding door leads you to the back deck and fully fenced in yard, enclosed deck with barn doors for extra storage. All bedrooms have large closets with organizers, primary bedroom with walk in closet and ensuite. Lower level is gorgeous with a built in entertainment unit and lighting, gas fireplace and extra large windows make you feel like you are not in a basement, 2 bedrooms and a huge laundry room on this level with a newly renovated bathroom. This home will not disappoint and shows very well! (id:48850)
Unit B - 42 Sykes Street N
Meaford, Ontario
Welcome to 42 Sykes Street N, Unit B, located in the beautiful town of Meaford. This spacious two bedroom residential lease has lots to offer and was completely renovated in 2018. It is conveniently located on main street making all the amenities very accessible. It has been tastefully decorated and has a modern bathroom and kitchen, including newer full sized appliances. This unit is equipped with an in-suite stackable laundry set, making it convenient for the tenants needs. There are two generous sized bedrooms with lots of natural light coming through the large windows. This unit also has some modern amenities like central air, and an intercom system to unlock main door. Unit B also has access to a roof top patio where one can enjoy a beautiful summers night while BBQing. So if you are looking for something that has all your needs and is within walking distance to all the amenities Meaford has to offer than this is the place for you. Call your Realtor today to book your private showing! (id:48850)
8 - 33 Fieldstone Lane
Centre Wellington, Ontario
Welcome to Fieldstone II, Eloras newest townhome community by Granite Homes. These stunning homes seamlessly blend the historic charm of Elora with the elegance of modern living. Offering 1,604 sq. ft. of thoughtfully designed living space and an exclusive 3-YEAR FREE CONDO FEES, this is your chance to embrace a lifestyle thats both stylish and convenient. The open-concept main floor boasts 9 ft. ceilings, stunning hardwood flooring, and elegant hardwood stairs, creating an inviting and spacious ambiance. The designer kitchen is both stylish and functional, featuring an oversized quartz island, upgraded cabinetry, and concealed under-cabinet lighting. Practical additions like an 18"" pantry with a two-bin garbage pull-out and pot-and-pan drawers ensure effortless organization and convenience. The powder room showcases a floating vanity with matte black fixtures, while the laundry room is equipped with quartz countertops and custom cabinetry. The ensuite bathroom offers upgraded tile, a luxurious walk-in glass shower, and refined finishes that exude sophistication. Adding to the homes character are details like a waffle ceiling in the great room and finished stairs with open railings to the basement, enhancing the sense of space and style. Step outside to your private rear patio, complete with a privacy fence, offering a tranquil escape surrounded by nature. The exterior design pays homage to Eloras architectural heritage, with locally sourced limestone adding a touch of authenticity. *Disclaimer - pictures are not of this exact unit, used for reference only. (id:48850)












