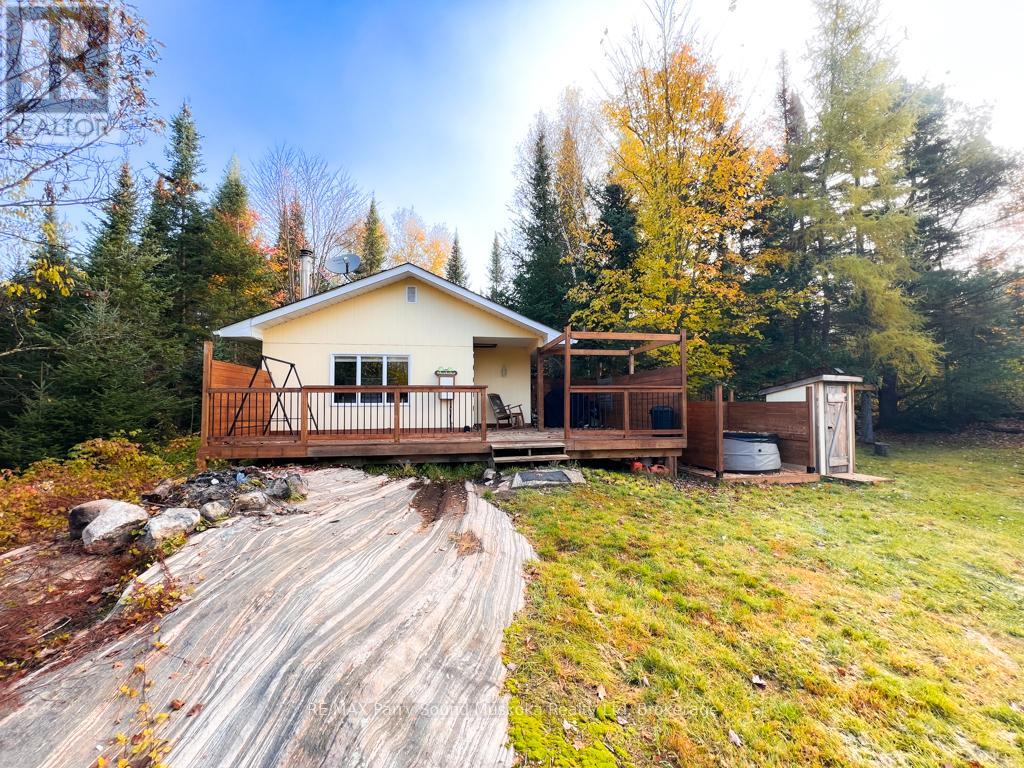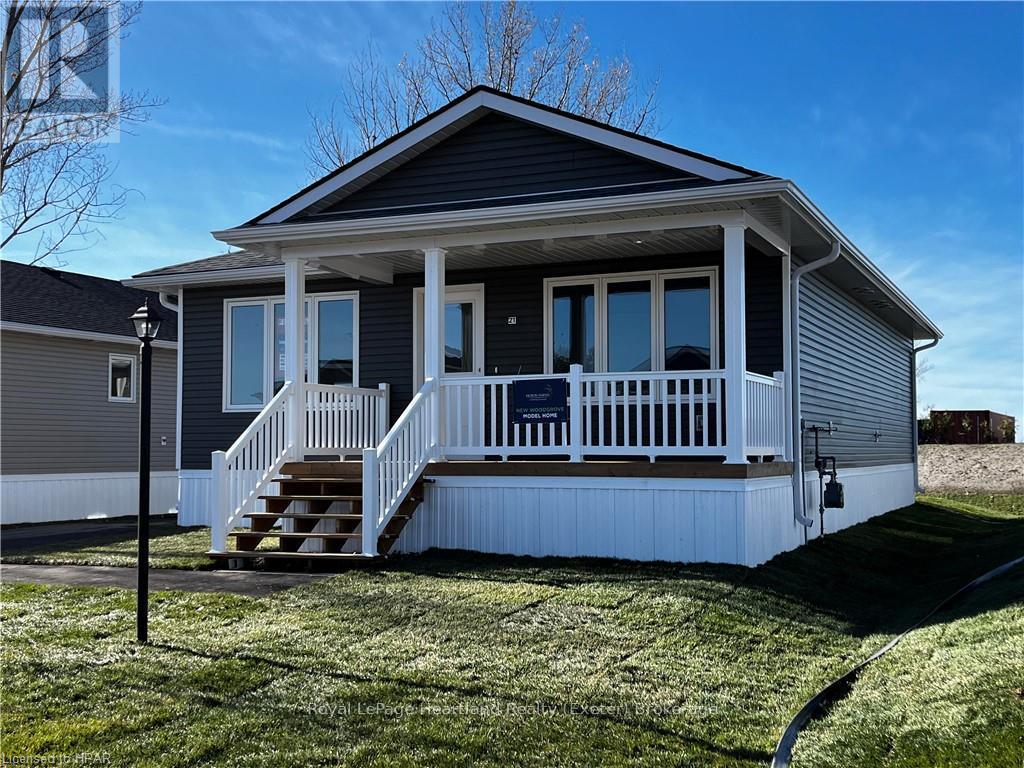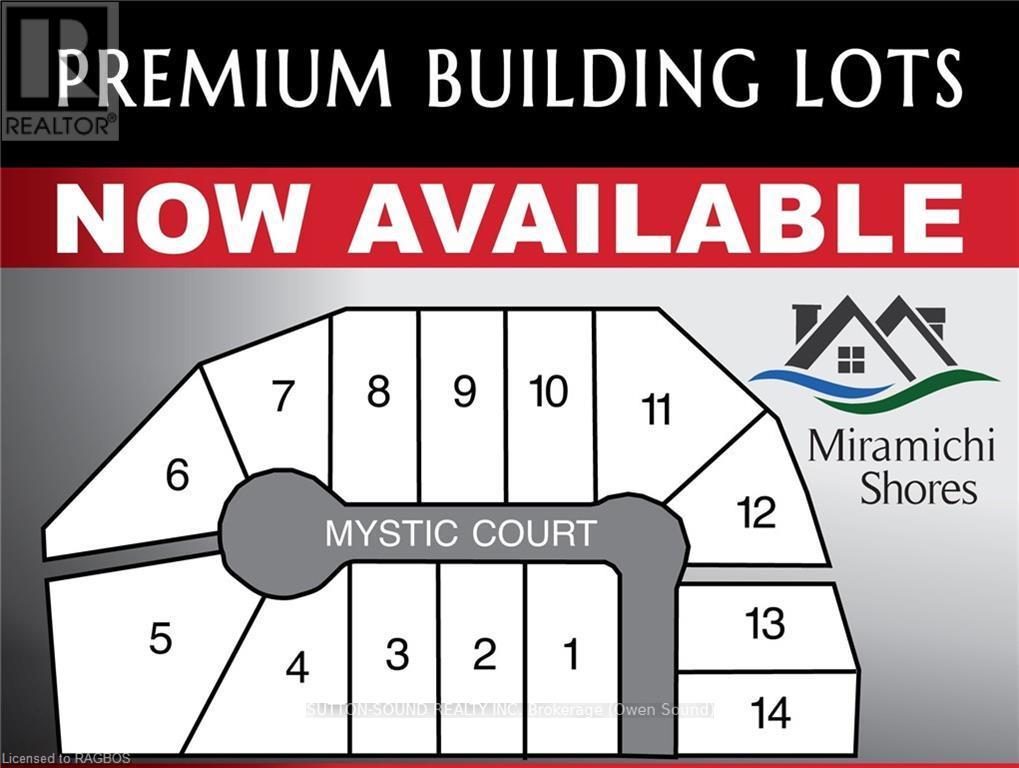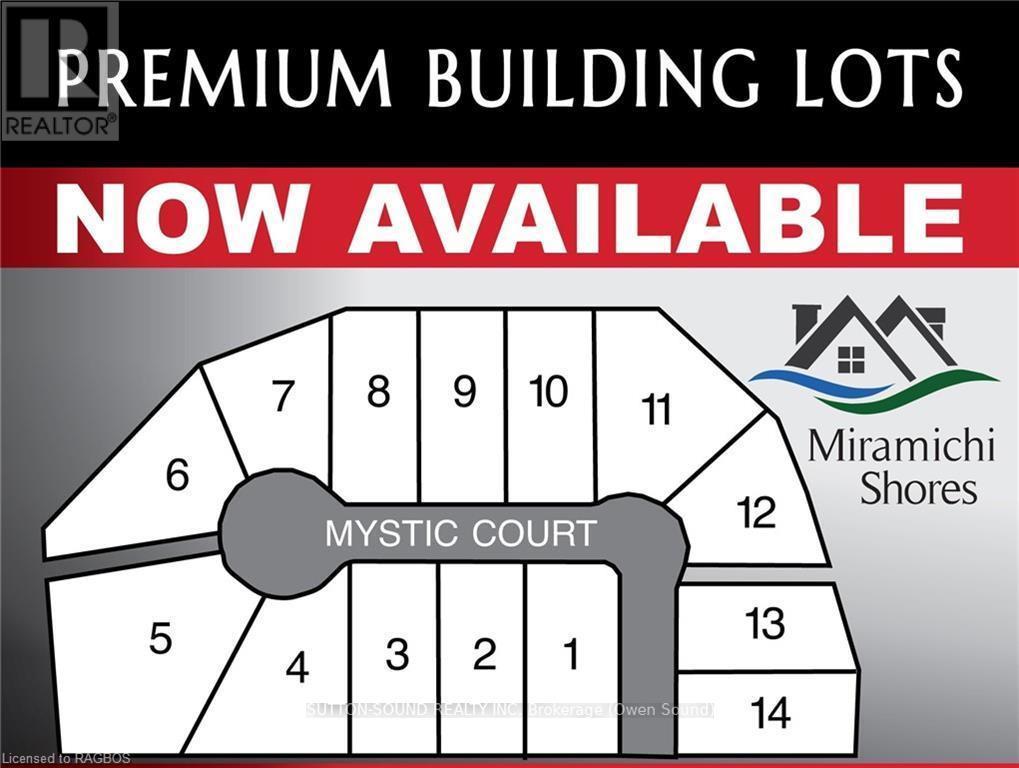2910 Maclean Lk N S Rd Road
Severn, Ontario
Here is where your cottage memories will begin. Located on a four season road on MacLean Lake with 230 feet of beautiful waterfront. This property has a very private setting, great docks and easy access to the Trent Severn System. The 2 bedroom summer cottage also has a good sized bunkie for extra sleeping space when company arrives and a full deck across the front overlooking the lake. Enjoy your morning coffee or your evening glass of wine while you unwind and watch the spectacular views. A quick closing is available for you to enjoy the fall season! (id:48850)
2612 Baguley Road
Severn, Ontario
Nestled on the serene shores of Little Lake, this exquisite 5-bedroom, 4.5-bathroom luxurious cottage promises an unparalleled living experience with its west exposure, ensuring captivating sunsets and expansive views. Boasting a generous 218 feet of water frontage, the property features both shallow and deep entry points into the pristine waters. The heart of this home is its open kitchen, dining, and living area, which overlooks the lake and is adorned with vaulted ceilings and a stunning granite wood fireplace, creating an ambiance of warmth and elegance. The estate is perfectly complemented by a flat, level lot with a Georgian Bay landscape, a paved driveway leading into a double car heated garage equipped with a car lift, and the convenience of being within walking distance to downtown Port Severn, close to shops, restaurants, and golf courses. Plus, a short boat ride will take you to the enchanting Gloucester Pool and Georgian Bay, making this cottage a true gem for those seeking luxury, comfort, and adventure. (id:48850)
240 Egremont Street N
Wellington North, Ontario
Cute, economical and move in ready!!! Located in a mature and nicely treed neighbourhood you will find this little gem. Within the last 10 years this home has been thoroughly rebuilt on the interior. It was stripped to the original brick walls (this home is a vinyl covered double brick home), the stud walls built out and then insulated with R20 insulation and drywalled. Other updates completed include the electrical and heating systems, the plumbing system, kitchen cabinets, washroom, flooring as well as exterior doors and windows. The roofing was replaced in 2022. You will be able to relax on either of the 3 decks to enjoy the sunshine from sun up to sundown as there is no work to do but to cut the grass. Why pay rent when you can own with the current low interest rate? (id:48850)
48 Lee Crescent
Goderich, Ontario
This large, brick raised bungalow is located on a wide, tree-lined street in a family-friendly neighbourhood. With four bedrooms, including a primary bedroom with a walk-in closet and ensuite, the home offers plenty of space for a growing family. The main floor provides a functional layout, ideal for hosting family and friends, with a sizeable living room and eat-in kitchen. The finished basement includes a recreation room with a cozy gas fireplace and a dry bar, creating additional space for gatherings or quiet evenings. The fenced back garden is a great spot for kids to play or for hosting barbecues and outdoor get-togethers. This home is designed for everyday living and special occasions alike, offering room to create lasting memories and a whole lot of fun. Conveniently located near schools, parks, and amenities, its ready for its next family. (id:48850)
17 Ainslie Lake Drive
Whitestone, Ontario
Looking for the perfect escape into nature's rustic charm? Discover this charming 3-Season cabin on an impressive 8.6-acre property in Whitestone. Featuring exposed rock and serene surroundings, this property is a haven for nature lovers and outdoor enthusiasts. Just a short walk brings you to Ainslie Lake, while a quick drive connects you to other stunning lakes like Wahwahkesh, Taylor, and Whitestone Lake. The property includes a trailer for guests and a versatile bunkie currently set up for gym equipment and storage. Enveloped by lush trees, it promises unmatched privacy. ATV and sledding enthusiasts will appreciate the proximinty to Ardbeg's exceptional trails, just 10 minutes away, while Whitestone's scenic walking trails offer even more exploration opportunities. Step away from the daily grind and embrace the tranquility of this natural retreat. (id:48850)
19 Blfs Vw Boulevard
Ashfield-Colborne-Wawanosh, Ontario
Welcome to Huron Haven Village! Discover the charm and convenience of this brand-new Woodgrove Type A model home in our vibrant, year-round community, nestled just 10 minutes north of the picturesque town of Goderich. This thoughtfully designed residence features a modern, open-concept layout.\r\n\r\nStep inside to find a spacious living, kitchen, and dining area with vaulted ceilings and an abundance of natural light pouring through large windows, creating a bright and inviting atmosphere. Cozy up by the elegant fireplace or entertain guests with ease in this airy space.\r\n\r\nWith two comfortable bedrooms and two stylish bathrooms, this home offers both convenience and privacy. Enjoy the outdoors on the expansive deck, perfect for unwinding or hosting gatherings.\r\n\r\nAs a resident of Huron Haven Village, you’ll also have access to fantastic community amenities, including a refreshing pool and a versatile clubhouse—ideal for socializing, staying active, and enjoying leisure time with family and friends.\r\n\r\nThis move-in-ready home combines contemporary features with a welcoming community atmosphere, making it the perfect place to start your new chapter. Don’t miss out on this exceptional opportunity to live in Huron Haven Village. Call today for more information! (id:48850)
Lot 1 Final Plan 3m 268
Saugeen Shores, Ontario
Steps away from the shores of Lake Huron in one of Saugeen Shores’ most Prestigious Neighborhoods Miramichi Shores offering premium estate sized residential building lots. This exceptionally planned design including Architectural Controls and Tree Retention Plan establishes a pleasurable opportunity to build you new home at this Cul de Sac location with only 12 Lots available serviced with Natural Gas, Municipal Water and Fibre Optics at lot line. Savor the sights of Lake Huron via paved trail extending between the Towns of Southampton and Port Elgin excellent for cycling, jogging, or sunset walks. Enjoy watersport activities and sand beaches or indulge in the tranquility of some of the most remarkable trail systems while hiking, snowshoeing, or skiing all proximate to Miramichi Shores. Miramichi Shores invites you to share in the enjoyment of an exquisite neighborhood of large estate style properties. (id:48850)
53 7th Street
Hanover, Ontario
Discover this updated 3-bedroom, 2-bathroom side-split home, tastefully decorated and nestled on a serene ravine lot in Hanover. Upon entering, you'll be greeted by a bright, welcoming foyer with access to both the front door and the garage, featuring ample closet space and a bonus office area overlooking lush greenery. The main floor boasts a spacious living room with a large picture window and cozy gas fireplace, alongside a well-appointed kitchen and dining room with patio doors that open to a private backyard. Upstairs, you'll find three comfortable bedrooms and a modernized bathroom. The lower level offers a generous family room complete with an electric fireplace, a dry bar, extra storage, and a laundry room with an additional shower. Separate heating zones means everyone can be comfortable. Reasonable utilities. Outdoors, the expansive backyard invites you to explore nature with stairs leading into the forest, plus a patio, garden shed, and plenty of space for outdoor activities. Every back window showcases the forested backyard. The front yard features a double driveway and a garage, providing ample parking. This charming property is well-maintained and offers the perfect blend of comfort, privacy, and natural beauty plus within walking distance to the downtown amenities and steps away from the lovely walking trails along the Saugeen River. (id:48850)
350 Dundas Street S Unit# 30
Cambridge, Ontario
S-T-A-R-T -- H-E-R-E. Newer End-Unit Townhouse with low condo fees for sale. If you are a renter or a first-time buyer, this is the place for you. Clean open-concept main floor with a kitchen and living room that opens up to a rear deck. Upstairs you have two sizeable bedrooms with a common bathroom. The basement is finished with an open-concept rec room space that is currently being used as a bedroom. There is also a 3-pc Bathroom and a partly unfinished mechanical room that has a washer and dryer set. This unit is at the far back of the street at a cul-du-sac where your kids and pets can play. Also near a trail as well as being across the street from a plaza that will fulfill all your shopping needs. (id:48850)
Lot 13 Final Plan 3m 268
Saugeen Shores, Ontario
Steps away from the shores of Lake Huron in one of Saugeen Shores’ most Prestigious Neighborhoods Miramichi Shores offering premium estate sized residential building lots. This exceptionally planned design including Architectural Controls and Tree Retention Plan establishes a pleasurable opportunity to build you new home at this Cul de Sac location with only 12 Lots available serviced with Natural Gas, Municipal Water and Fibre Optics at lot line. Savor the sights of Lake Huron via paved trail extending between the Towns of Southampton and Port Elgin excellent for cycling, jogging, or sunset walks. Enjoy watersport activities and sand beaches or indulge in the tranquility of some of the most remarkable trail systems while hiking, snowshoeing, or skiing all proximate to Miramichi Shores. Miramichi Shores invites you to share in the enjoyment of an exquisite neighborhood of large estate style properties. (id:48850)
225 Wild Rose Drive
Gravenhurst, Ontario
Are you in search of a lease of a new residence in a family-oriented neighborhood? Look no further! This three-bedroom detached house in Gravenhurst is situated in an area of newer homes, offering the ideal living space. Revel in the contemporary open-concept kitchen with an island that overlooks the expansve great room. The primary bedroom boasts a walk-in closet and a luxurious four-piece ensuite, while the additional bedrooms have convenient access to another four-piece bath. With a two car garage and two driveway parking spaces, there's ample space for everyone. This residence is located close to downtown Gravenhurst, where you will find shopping, restaurants, schools and other amenities, making it a perfect choice for any family. Additionally, its proximity to attractions such as the Warf. Act quickly - this residence is available for February 1 at a monthly rate of $2900, plus utilities. Conveniently positioned at the south end of Muskoka. First and last month's rent, along with all required rental documents, are necessary. ** This is a linked property.** (id:48850)
6b - 265 Hanlon Creek Boulevard
Guelph, Ontario
Move in ready Industrial space available in the Hanlon Business park south end of Guelph. This location is perfect for businesses looking to expand their operations in Guelph. Hanlon Expressway provides quick access to surrounding cities, highway 401, and the US border. Industrial/Warehouse area is 38' wide x 61' deep and has 22' clear height. There is a 2PC washroom in the warehouse. 2 exclusive parking included. Additional shared parking available in the complex. TMI included. (id:48850)












