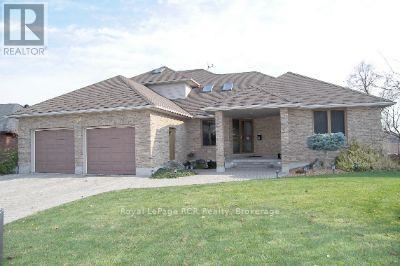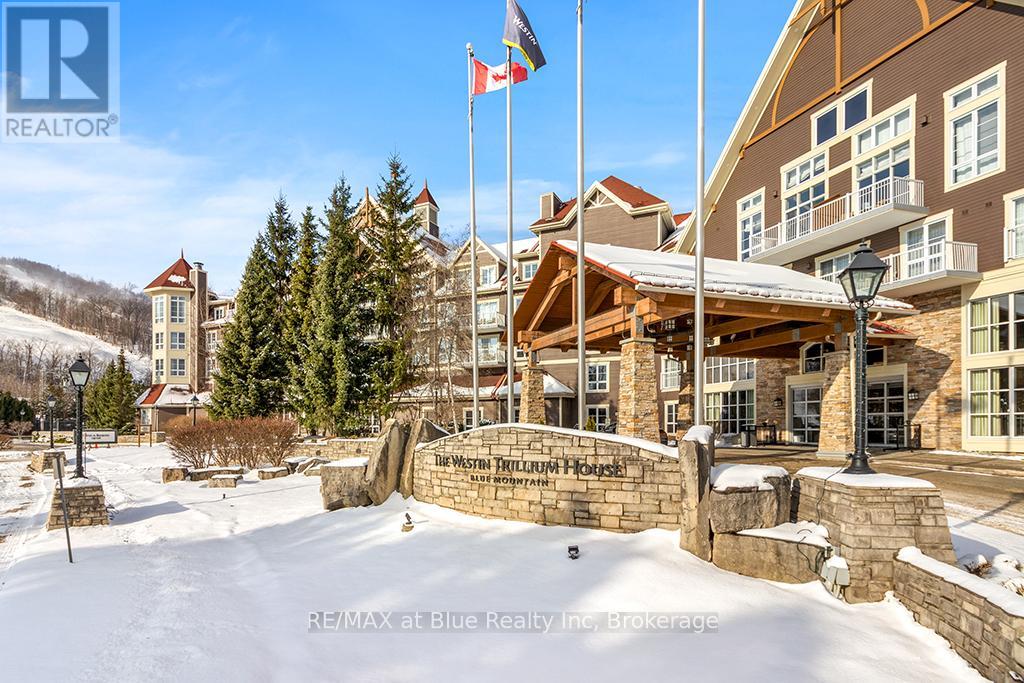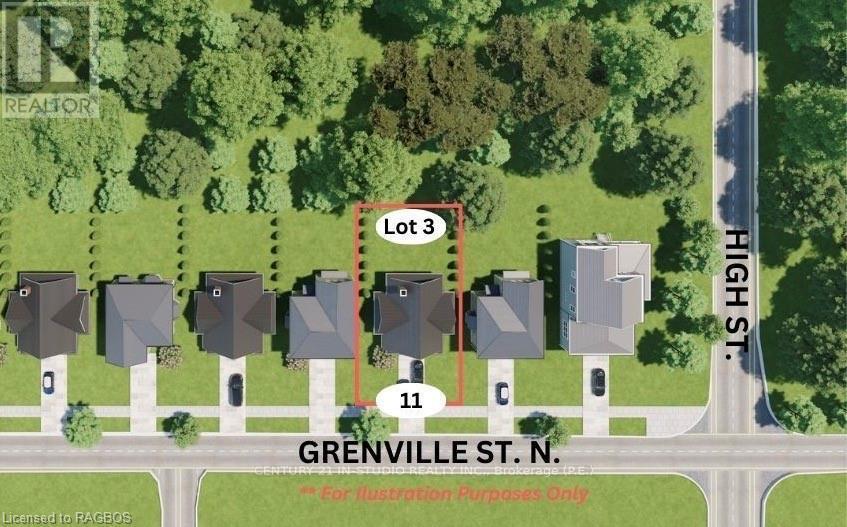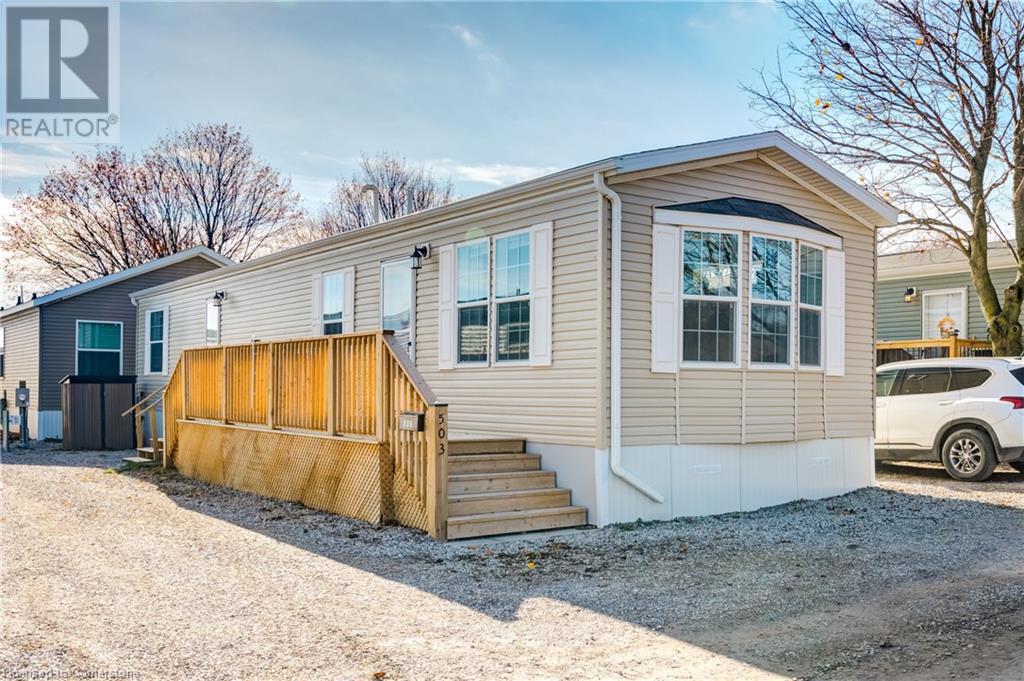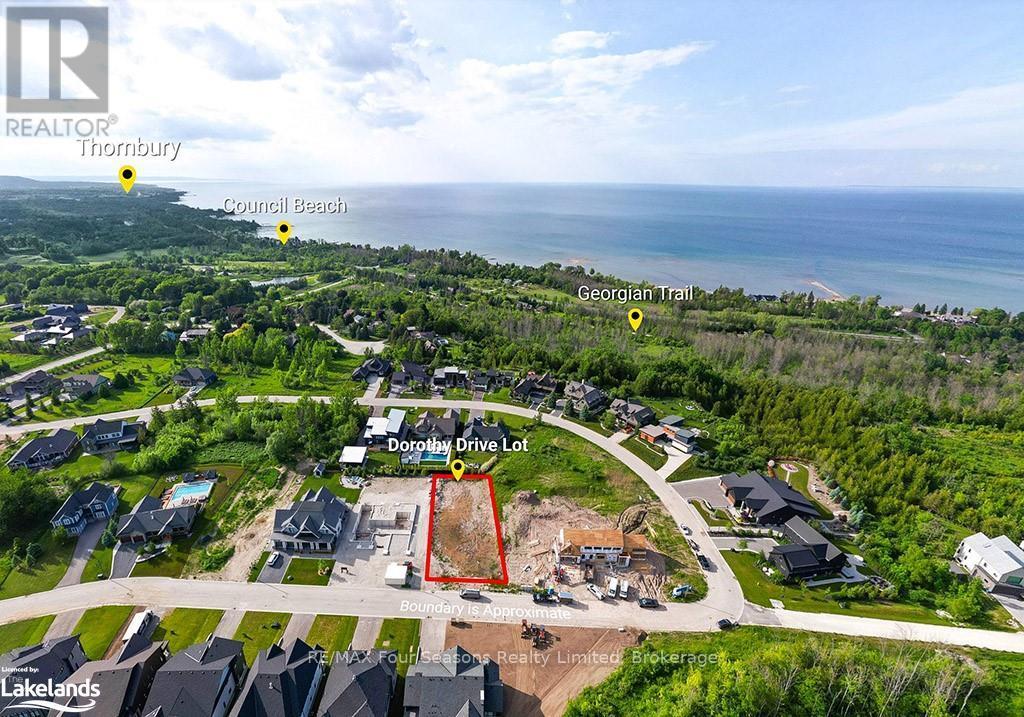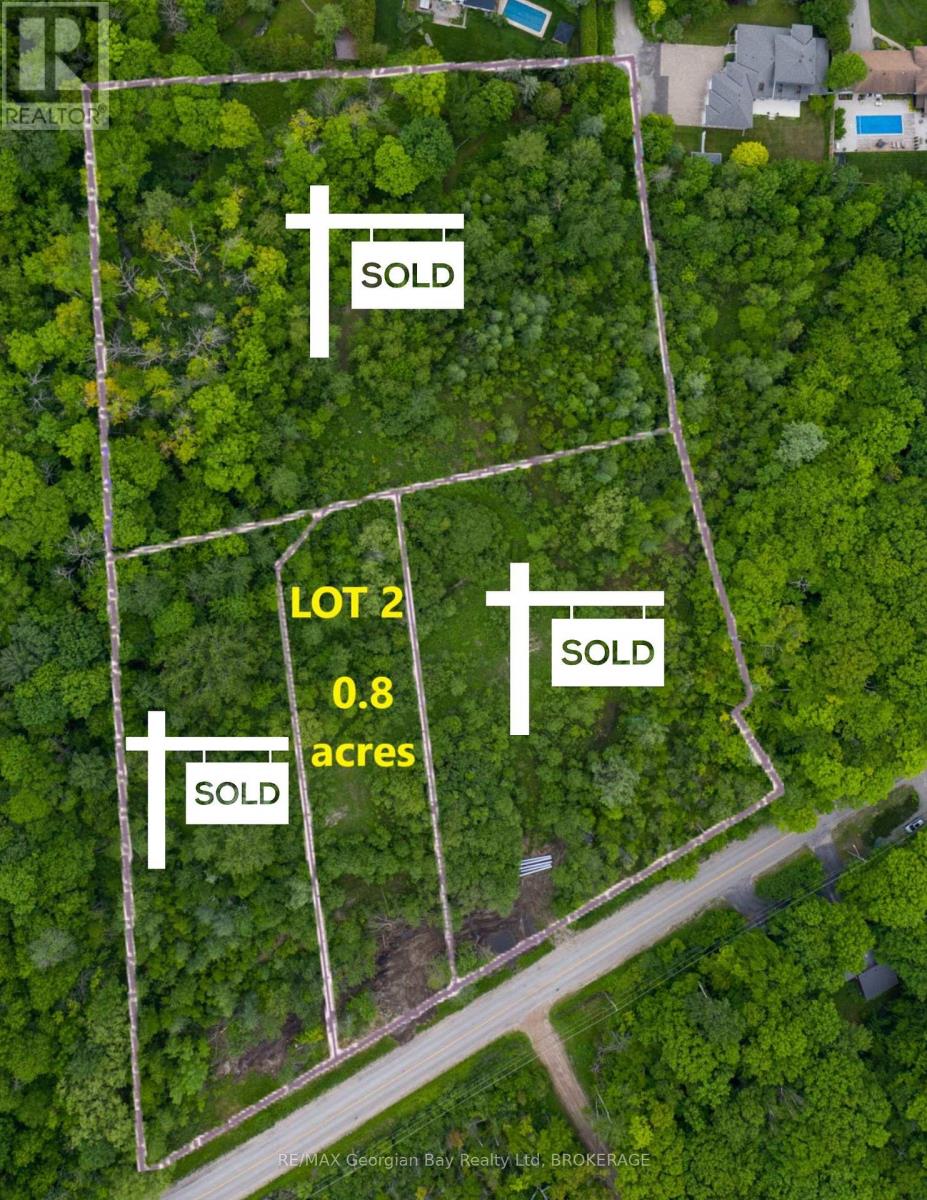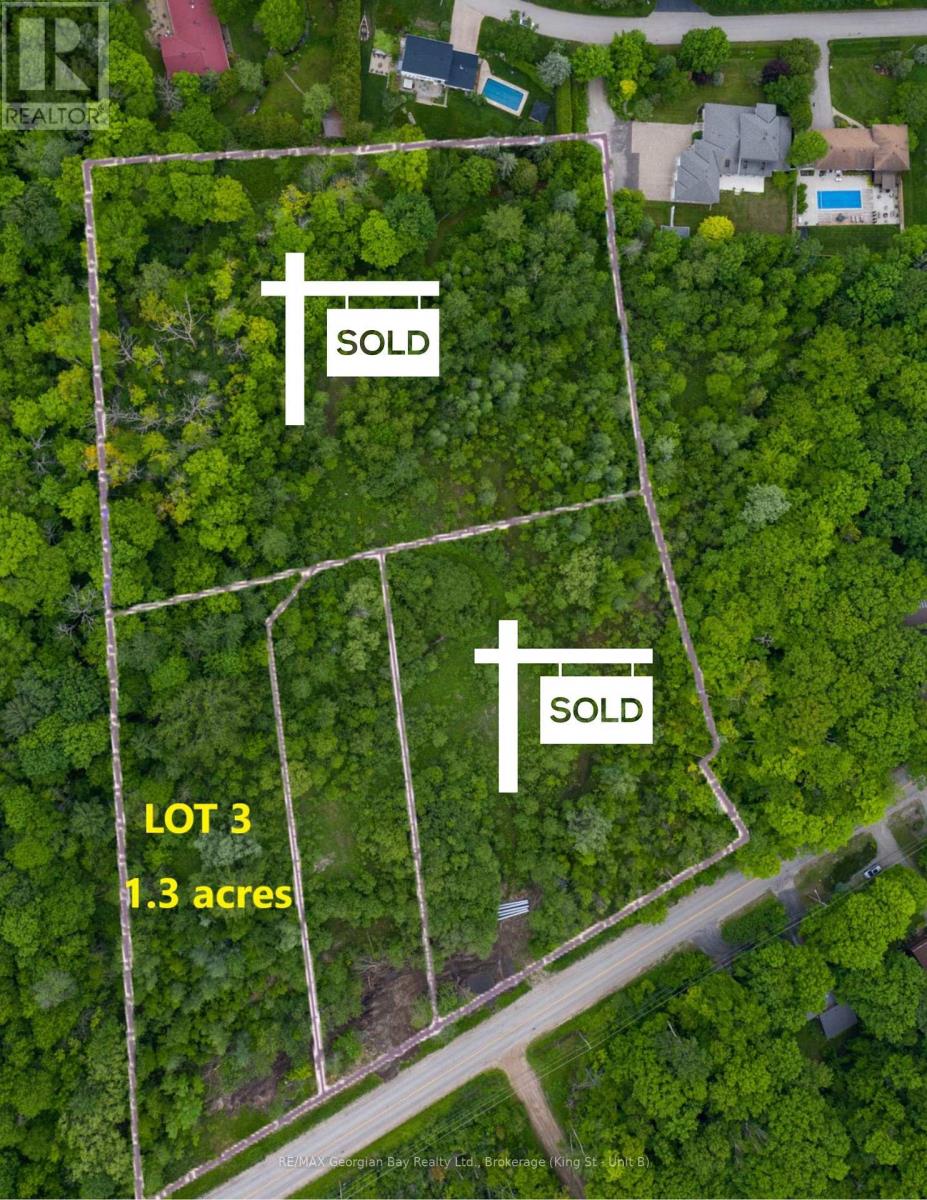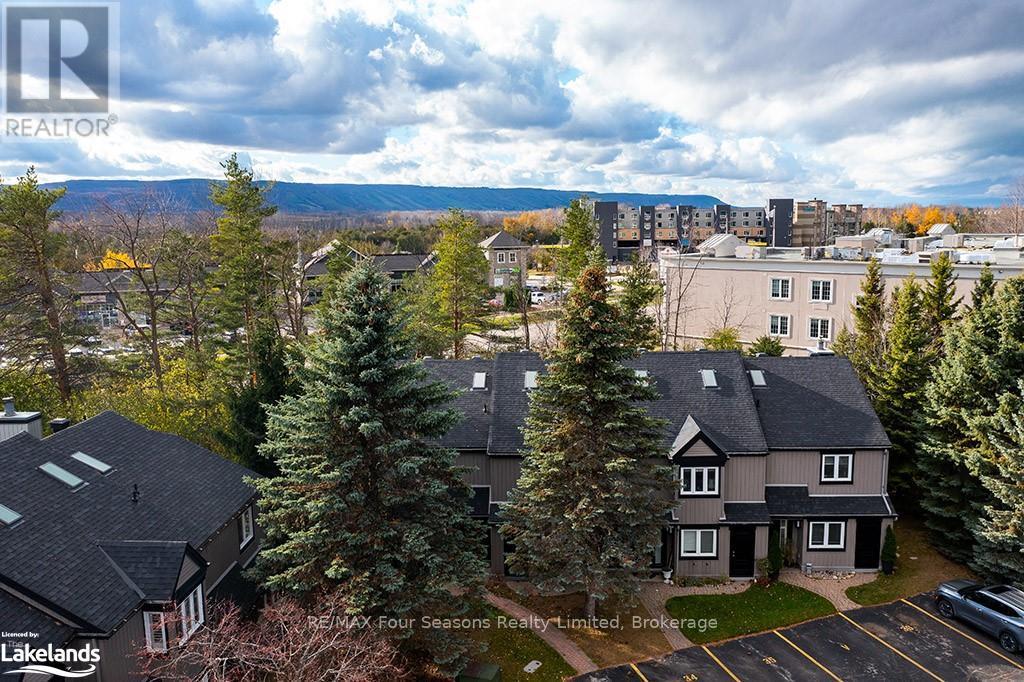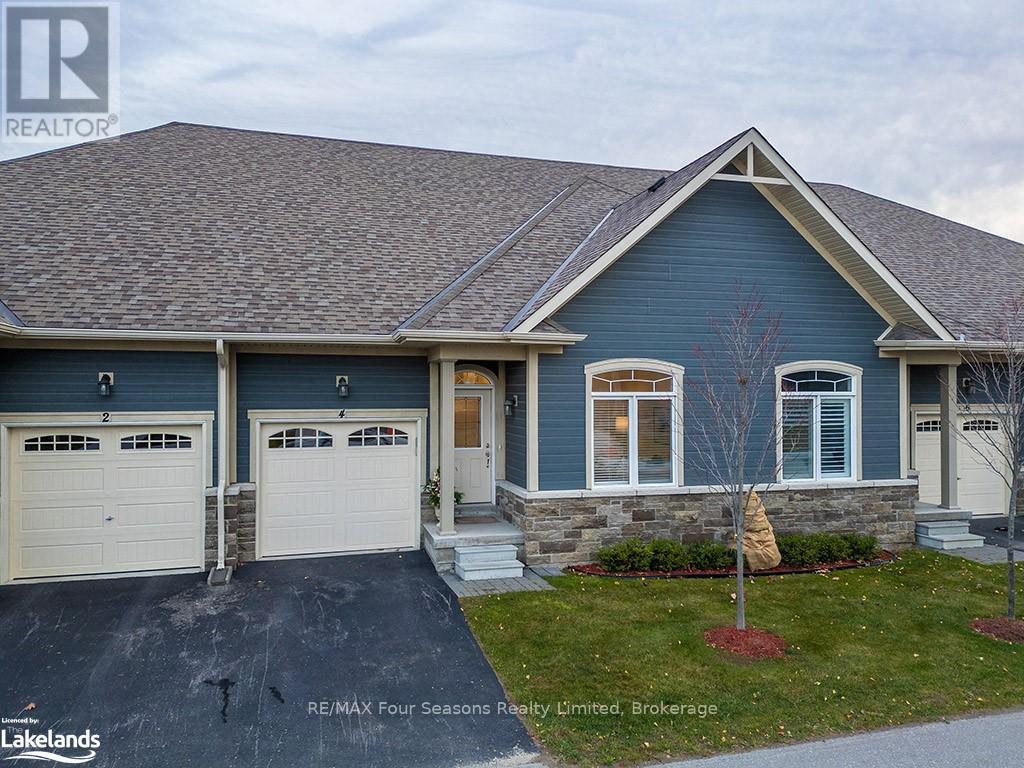705 21st A Avenue
Hanover, Ontario
Executive home in great neighbourhood! This home is loaded with quality. Fenced, private yard with in-ground, kid friendly, 15 ft. X 28 ft., pool, and five - person hot Tub. Professionally landscaped. Paving stone patio, walkways and driveway. Large deck perfect for entertaining. All brick home with tilt and swing windows and doors. Large, private primary suite with walk-in closet and large ensuite, plus three more bedroom - one presently used as a den, and three bathrooms. Possible main floor in-law suite. From the large foyer, to the sweeping staircase to the second floor balcony and primary suite, and throughout the main floor kitchen, dining room and livingroom with catheral ceilings, this home radiates quality and showcase standards. Add in the skylights and hardwood flooring and trim, and this home becomes an outstanding find for any discriminating buyer. The mostly finished lower level features a large family room with a walk-out to the pool, hot tub and patio. There is plently of storage and the opportunity to still add finshed living space on the lower level. Gas fireplace in the livingroom. (id:48850)
280-282 - 220 Gord Canning Drive
Blue Mountains, Ontario
SEPERATELY DEEDED 2 BEDROOM SUITE PLUS BACHELOR SUITE - This 3 bedroom lock/off suite in the Westin with a fabulous view of the millpond and Village is actually 2 suites that make up 1 gorgeous suite with 3 bedrooms, 2 pull-out sofas, 3 baths, full kitchen and kitchenette. It can sleep 10. This is one of the most luxurious suites in the entire building. Owning in the Westin includes valet parking, room service, fitness center, year round outdoor heated swimming pool, hot tub, sauna and underground parking. There is also an optional revenue generating rental program to help offset the operating costs of ownership but still allowing for liberal owner usage. 2% Village Association entry fee is applicable. HST is applicable but may be deferred by obtaining an HST number and enrolling the suite into the Rental Pool Management program. (id:48850)
Lt 78 Drummond Street
North Huron, Ontario
Build your dream home or investment property on this prime lot in a desirable area of Blyth. Perfect for a semi-detached home, this property combines small-town charm with convenience. Blyth is known for its vibrant culture, featuring the Blyth Festival Theatre, the iconic Cowbell Brewing Co., and the historic Old Mill. Enjoy the perfect blend of arts, history, and community in this thriving village. Don't miss your chance to own a piece of Blyth's charm - call your REALTOR today and start making Blyth your home! (id:48850)
58 - 107 Westra Drive
Guelph/eramosa, Ontario
Welcome to this exquisite two-bedroom, three-bathroom condo townhome nestled in the serene West Willow Woods neighborhood of Guelph. This stunning residence features elegant hardwood flooring that flows seamlessly throughout, exuding a sense of warmth and sophistication. The beautifully modern kitchen is tastefully updated with sleek granite countertops and ample cupboard space, perfect for culinary endeavors. Step onto the inviting balcony for a peaceful outdoor escape. The home is adorned with motorized blinds, combining convenience with a touch of luxury. The primary bedroom is a true retreat, boasting a private balcony where you can unwind in solitude. Each bedroom includes an ensuite bathroom, ensuring the utmost comfort and convenience. The upper floor unveils a beautiful terrace with unobstructed views, making it an idyllic spot for relaxation and enjoyment. Conveniently located with access to all amenities. This is the one you've been waiting for. (id:48850)
11 Grenville Street N
Saugeen Shores, Ontario
Welcome to Easthampton Development, where tranquility meets convenience! Nestled at the corner of High St and Grenville St. N, this vacant lot offers a serene escape. Located away from the hustle and bustle, yet within walking distance to downtown, 1.5 blocks to the newly renovated hospital and 2 blocks to the trails around Fairy Lake, this lot presents an excellent opportunity to build your dream home. Imagine waking up to the peaceful ambiance of a quiet neighborhood, where the only sounds you hear are the rustling leaves and birds chirping. A 20' drainage easement running behind the lot will be tree-lined and provide privacy. Grenville St. N will be updated with new curbs, sidewalk and asphalt before the Fall of 2024 which will make this street a pristine place to call home. Whether you choose to enlist Launch Custom Homes to bring your vision to life or pursue your own construction plans, this flat and level lot is ready for your design ideas. Southampton's beauty surrounds you, offering a picturesque backdrop for your future home. Don't miss out on the opportunity to own this fantastic building lot in Easthampton Development. Visit today and envision the possibilities of creating your ideal living space in this idyllic location. (id:48850)
99 Fourth Conc Road
Burford, Ontario
Discover this nearly new modular home in excellent condition, offering year-round comfort and contemporary living. Designed with an open-concept layout, this property is perfect for modern lifestyles, maximizing space and natural light. Located in a desirable area, this home is ready for you to move in and enjoy. This modular in Twin springs offers plenty of parking, quiet and fantastic amenities with convenient location to the 401 and 4 minutes to 403. 20 Acre pond for the fisherman and reverse osmosis for the entire park! Park fees are 538.13 per month. (id:48850)
Lot 33 Dorothy Drive
Blue Mountains, Ontario
Design and build your custom home in the exclusive PEAKS MEADOWS community! This prime four-season location, ready for permits and construction, offers year-round activities. Surrounded by multimillion-dollar estates, prestigious clubs, and panoramic Escarpment views, it’s the perfect setting for your dream home. Ideally situated between Collingwood, Blue Mountain Village, and Thornbury, and just steps from Georgian Peaks Ski Club and The Georgian Bay Golf Club, you’re in the heart of Ontario’s premier four-season region. With water, sewer, and utilities at the lot line, this property is fully equipped to accommodate your vision. HST in addition to. (id:48850)
440-441 - 220 Gord Canning Drive
Blue Mountains, Ontario
WESTIN double-lock off, 2-bedroom, 2-bathroom unit nestled within Blue Mountain's prestigious 4-star condominium-hotel at the foot of the ski slopes. Experience luxury in this recently refurbished, rare gem. Rent out units 440 & 441 individually as 1 bedroom/1 bathroom spaces, or seamlessly combine them through the shared door for a spacious, unified experience. Relax in the acclaimed Westin 'heavenly' bed and pamper yourself in the ensuite bathroom boasting a soaker tub and a separate glassed-in shower. The Westin Trillium House offers an array of services, including convenient room service from the Oliver & Bonacini restaurant, bar and lobby. Dive into various amenities such as the all-season outdoor pool and hot tub, offering stunning vistas of the Village Millpond, alongside a well-equipped fitness center, sauna, secure heated underground parking spread across two levels, exclusive ski lockers for owners, valet parking, four high-speed elevators, and access to 10,000 sq. ft. of versatile conference space. Join the majority of Westin Trillium House condominium owners in the fully managed rental pool program, effectively offsetting ownership costs. While HST is applicable, its deferment is possible by obtaining an HST number and participating in the rental pool management program. There's a one-time 2% plus HST Blue Mountain Village Association entry fee for the purchaser, coupled with quarterly payments of annual fees fixed at $1 + HST per sq. ft., encompassing all amenities covered within the condo fees. (id:48850)
727 Midland Point Road
Midland, Ontario
START BUILDING NOW! This 0.8-acre parcel is situated in the esteemed Midland Point area and is primed for construction. Revel in the utmost beauty of nature in this tranquil environment, surrounded by environmentally protected land that ensures added seclusion. The installation of culverts, a driveway entrance, and municipal water has been completed, while natural gas, hydro, and high-speed internet are readily available. Just minutes away from Midland and Penetanguishene, where so many amenities await, including shopping, dining, marinas, golf courses, skiing, snowmobile trails, a local hospital, and more. Midland is conveniently located 45 minutes from Orillia/Barrie and only 1.5 hours from the Greater Toronto Area (GTA). Buyers assume responsibility for all land development fees and building permits and property taxes to be assessed. (id:48850)
711 Midland Point Road
Midland, Ontario
This approved 1.3-acre building lot, conveniently located near Georgian Bay in the prestigious Midland Point area, presents a rare opportunity for construction. Enjoy enhanced seclusion with surrounding environmentally protected land acting as a buffer. The lot is primed for immediate construction, equipped with municipal water, culverts, a completed driveway entrance, and access to natural gas, hydro, and high-speed internet. Set in a picturesque natural environment with a charming stream, it is just minutes away from downtown Midland and Penetanguishene, offering proximity to marinas, shopping, restaurants, golf courses, skiing, snowmobile trails, Tay Shore Trail, the local hospital, and various amenities. Embrace the serenity of nature while building your home. Midland is conveniently located, only a 45-minute drive to Barrie/Orillia and 1.5 hours from the GTA. The buyer is responsible for all land development charges and building permits, with taxes to be assessed. (id:48850)
34 - 5 Harbour Street East
Collingwood, Ontario
Step into your perfect home or weekend retreat with this charming 3-bedroom, 3-bathroom townhouse, ideally located just steps from Cranberry Marina and Georgian Bay. Spanning 1,378 sq. ft., this home greets you with a spacious open floor plan filled with natural light from large windows throughout. The cozy living room, complete with a wood-burning fireplace, is ideal for relaxing on chilly evenings or après-ski gatherings. Each generously sized bedroom includes its own ensuite, and the unit offers an outdoor storage locker for all your ski, golf, and water gear. Outside, a large upper deck provides the perfect space for entertaining or soaking up the sun. Conveniently located within walking distance to Collingwood’s shopping, dining, and entertainment, and only a 10-minute drive to Blue Mountain for top-tier skiing and snowboarding, this property is a true gem. Don’t miss your chance to tour this inviting home! (id:48850)
4 Sutton Lane
Collingwood, Ontario
Welcome to Balmoral Village, nestled in Ontario’s four-season playground. This 2-bedroom bungalow is ideal for active adults, featuring an open-concept living and dining area with a vaulted ceiling, a cozy gas fireplace, and direct access to a private deck. The gourmet kitchen boasts stainless steel appliances, quartz countertops, and a breakfast bar, perfect for casual dining. The primary bedroom includes a walk-through closet and an ensuite with a luxurious soaker tub, while the second bedroom is served by a nearby 4-piece bath. Additional highlights include a single-car garage, main-floor laundry, and a spacious lower level that awaits your personal touch. Enjoy an active lifestyle with golfing, skiing, shopping, trails, Georgian Bay, a marina, restaurants, and more right nearby. A scenic 62 km trail system lies at your back door, while golf is steps from the front—perfect for a quick game followed by dinner and live music on the deck with stunning escarpment views. Balmoral Village also offers a recreation center filled with amenities, including an indoor pool, exercise room, social room, and reading room. This home is truly a must-see! (id:48850)

