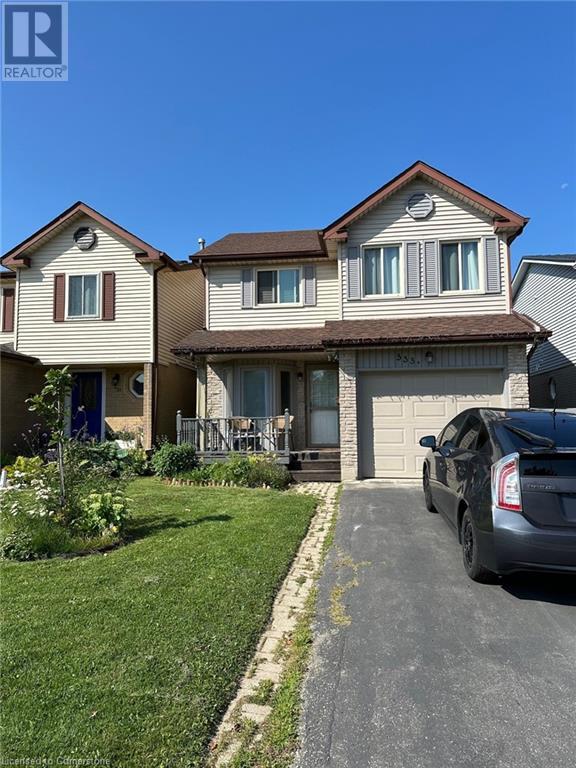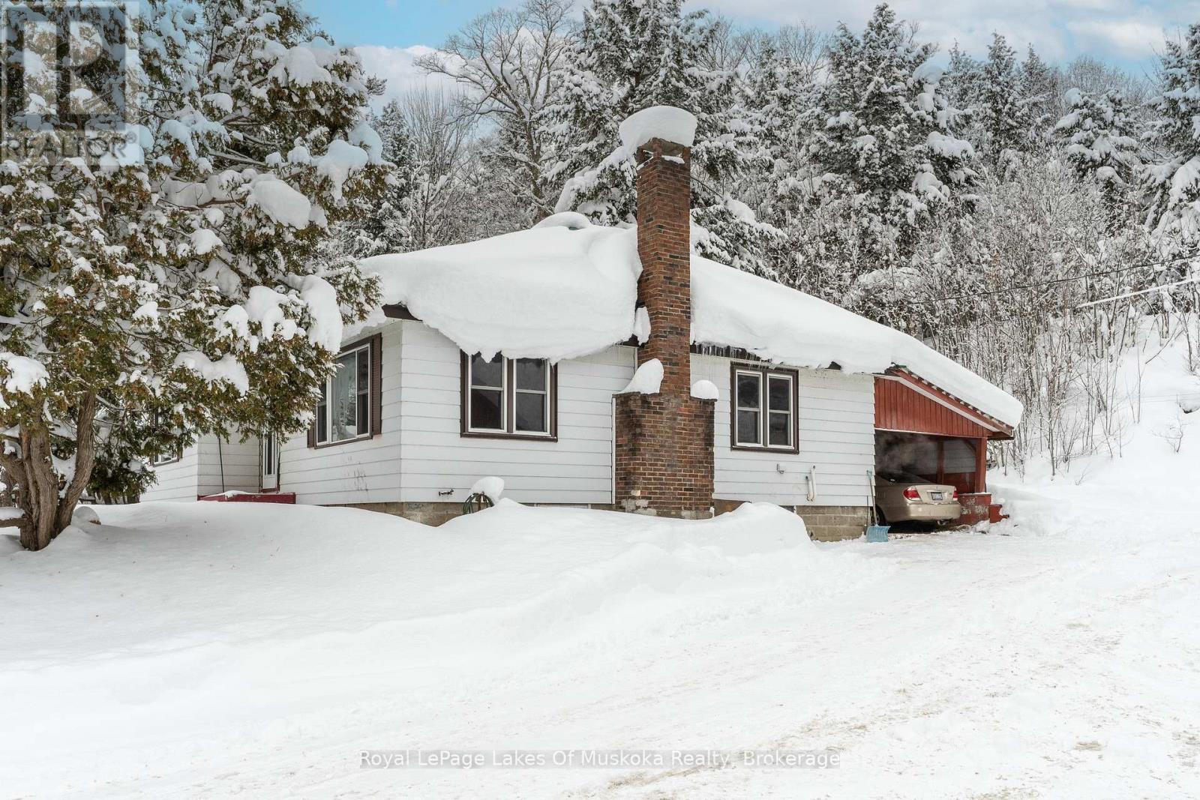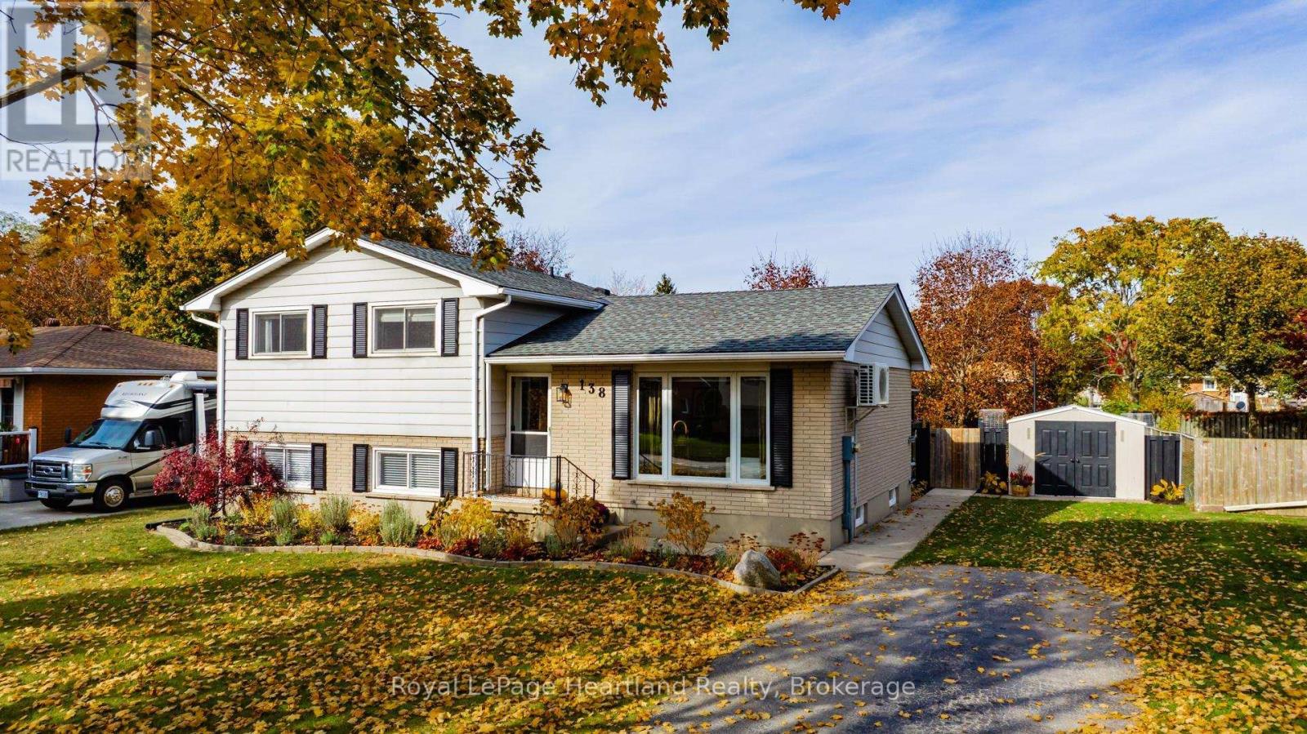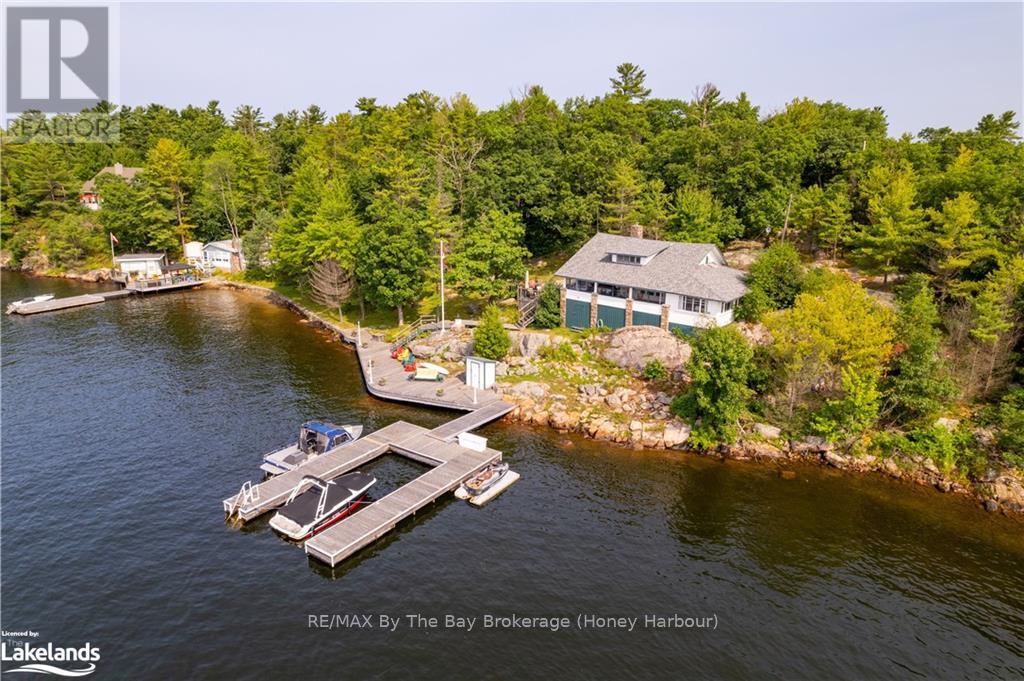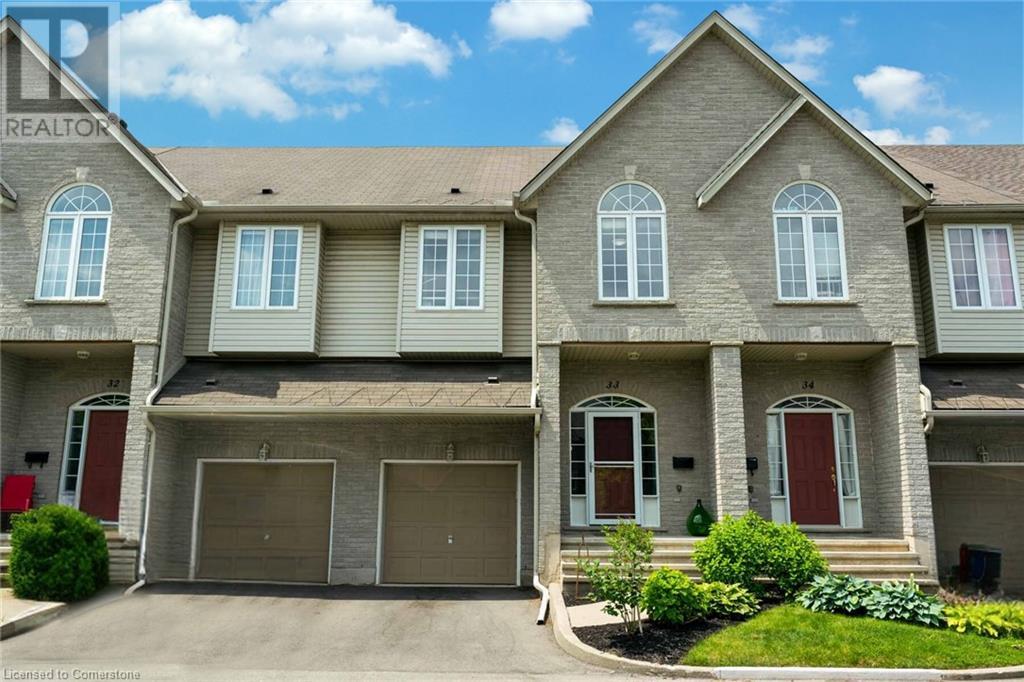533b Rosemeadow Crescent
Waterloo, Ontario
This inviting family home is situated in a highly sought-after, family-oriented neighborhood. Thoughtfully updated, it features a modern kitchen, a new roof, and a refreshed AC system, all completed in 2018, along with beautifully upgraded bathrooms. The layout is both practical and welcoming, highlighted by a newly designed galley kitchen. The breakfast nook, set by a large bay window overlooking the front yard, fills the space with natural light. You'll love the exquisite granite countertops with a waterfall edge, the tall upper cabinets offering extra storage, and the sleek stainless steel appliances. Cooking in this kitchen will be a joy, and it's sure to impress your guests. The kitchen seamlessly connects to the spacious dining room, which can easily accommodate eight or more people. The family room spans the entire back of the house, featuring a vaulted ceiling that opens to the second floor, a cozy gas fireplace, and sliding doors leading to the backyard. A stylishly updated powder room is conveniently located on the main floor. The open staircase, illuminated by a skylight above, leads to three bedrooms and a renovated three-piece bathroom, complete with a large tiled shower, glass door, and another skylight brightening the vanity. The basement is prepped with is finished with 2 rooms, 1 full washroom and a kitchenette. There is a nest smart thermostat with temperature and water sensors in basement. (id:48850)
204 Barden Street
Eden Mills, Ontario
The perfect blend of vintage charm and modern amenities in a picturesque setting becomes available, and historic Dragonstone (Circa 1865) will captivate your soul. Both the Century Home Lover and the Modern Minimalist will appreciate the original pine plank floors, wainscoting, wide trim, crown mouldings, and high ceilings where spacious principal rooms are accented by a crisp black, grey, and white decor with elegant lighting and deep windowsills. Two original fireplaces are as is. Upstairs, two bedrooms, one lined with shelves for storage, share the main bath which houses the laundry. A pine bookshelf in the hall swings out to reveal a hidden office/4th Bedroom and the stunning 750 sq ft Master Retreat includes a sleeping chamber, a sitting room, a walk-in closet and a stunning 3-piece en-suite bath with walk-in shower. The kitchen has farmhouse style with plenty of cabinets, open shelving, and a center island with quartz counters. An adjoining pantry/mudroom leads to the stone patio with separate seating and eating areas. Stone steps lead up through perennial gardens to the terraced backyard. Be sure to book your showing today! (id:48850)
614 - 41 Markbrook Lane
Toronto, Ontario
Discover an amazing turnkey living opportunity at this meticulously renovated condo boasting 2 bathrooms and new high-quality upgrades, including newly installed flooring, baseboards, and a fresh coat of paint throughout. Upgrades in the kitchen and bathroom feature but are not limited to new soft-close cabinets, a brand-new stove, microwave, hood range, and refrigerator, new tiles, sinks, faucets, some plumbing as well. The spacious living area, complete with a three-piece wall unit, opens to breathtaking view of the city with lush treetops, and a serene backdrop for relaxation. Additional highlights include mirror closet doors, a large storage locker, and convenient underground parking. Residents enjoy easy access to the Humber River Rec. Trail and a wide range of condo amenities: gym, indoor pool, two squash courts, sauna, pool table room, party room, barbecue area, dog park, kids play area, visitor parking, and 12-hour overnight security guard with 24-hour camera surveillance. (id:48850)
333 Mariners Way
Collingwood, Ontario
Welcome to Lighthouse Point! This 3 bedroom, 2 bathroom condo is on the waterside of Collingwood, 5 minute drive to the ski slopes and Village of Blue Mountain. Includes use of the rec centre with indoor salt water pool, hot tub, sauna, games room and gym. Washer/Dryer, BBQ on the balcony with stainless steel appliances and gas fireplace for cozy apres ski. Roomy Ski locker just outside door and plenty of storage inside the condo. (id:48850)
2592 Highway 141 W
Muskoka Lakes, Ontario
3 Bedroom country home conveniently located close to Skeleton Lake, Lake Rosseau, Windermere & approx. 30 minutes from Bracebridge or Huntsville. Positioned on a 0.92 acre lot with ample parking space and circular driveway. Features include; 1,380 sq ft on the main floor offering a large open living room w/ custom stone fireplace (not WETT certified) and formal dining area w/large windows, spacious kitchen area with ample cupboard space and room for small eat-in dining area. 3 bedrooms & a 3pc bathroom. Full unfinished basement offers a large utility/storage area with a separate storage room. Forced air propane high eff furnace, detached 21' x 28' garage/workshop, year round municipal Rd. Close to Golf, and public beach on Skeleton Lake located just down the Rd (Olsen's Beach) + Boat launch on Skeleton Lake and Lake Rosseau only minutes away. Great potential! (id:48850)
158502 7th Line
Meaford, Ontario
Discover over 42 acres of untouched beauty with stunning views of Georgian Bay! This picturesque countryside offers the perfect canvas for your custom dream home, livestock or hobby enthusiasts. You'll find expansive fields suitable for hay and cash crops, alongside a charming blend of hardwood forest and a stream meandering through the land. Take advantage of rural and special agricultural zoning for endless possibilities, including apple orchards, vineyards, tree farms, or equestrian ventures. The property features a robust steel-clad drive shed with hydro and a heavy duty concrete floor, ideal for storing equipment also making it a great workshop area. Additionally, the existing home offers potential for rental income. Conveniently situated just minutes from Meaford and a short drive to Thornbury, Collingwood, ski resorts, and golf courses. Visits to the property are by appointment only, ensuring an exclusive experience. (id:48850)
138 Sunset Drive
Goderich, Ontario
Welcome to one of the prettiest streets in Goderich, just steps away from the stunning Rotary Cove Beach! This charming west-end side-split home is perfect for a growing family, offering 4 bedrooms, 2 bathrooms, and a wide array of modern updates throughout.From the moment you step inside, this home says ""welcome."" The contemporary design and spacious layout provide a comfortable and inviting atmosphere for all. The bright living room, featuring a large picture window, fills the space with natural light. The spacious eat-in kitchen boasts ample cabinetry, a peninsula for extra workspace, and easy flow for daily living and entertaining. Upstairs, you'll find three oversized bedrooms, each with fresh paint and new flooring, while the lower level family room, also updated with new flooring, includes a cozy gas fireplace, a modern 2-piece bathroom, a 4th bedroom, and a walk-out to the backyardideal for extended family space or entertaining. If storage is a priority, the 4th level provides an expansive utility room, laundry area, and plenty of storage shelves. The list of updates is extensive, including new flooring, fresh paint, modern lighting, baseboards, faucets, and even an outdoor playset. The fully fenced backyard, accessible from the dining area via patio doors, features a newly stained two-tiered deck, landscaped gardens, an organic raspberry patch, and a utility shedideal for both children and pets. This home offers not only move-in-ready convenience but also a prime location in a quiet neighborhood with fantastic neighbors. Dont miss the opportunity to make this your family's new home! (id:48850)
0 Highway 559
Carling, Ontario
Great 6 acre building lot located just minutes off HWY 400. This property, with gently sloping land, mature trees and a stream rolling through it, it is an idyllic blank slate for your next build. With over 500 ft of frontage and 650 ft of depth, there are ample building locations depending on your desired surroundings. Located just 3km off the main highway and 10 minutes to Parry Sound. Property has been registered and driveway permit has been submitted, passing all requirements from MTO. No tax assessment as of yet. HST is not applicable. (id:48850)
49 First Street W
Woolwich, Ontario
ALL NEW BLACK MAIN FLOOR WINDOWS, NEW FRONT & BACK DOOR HAVE BEEN ORDERED FOR JANUARY INSTALLATION! Welcome to 49 First St W, Elmira! This charming 2-bed bungalow offers an incredible opportunity for first-time homebuyers, investors, or DIY enthusiasts looking to transform a property w/ great potential. Set on a spacious, fully fenced lot measuring 71 x 150 feet, this home provides plenty of room to grow both inside & out. The main floor features 2 comfortable bedrooms, including a spacious primary bedroom, & a bright, functional living area.The real highlight of the main floor is the huge eat-in kitchen, which boasts stainless steel appliances, ample cabinet storage, & plenty of counter space—perfect for family meals or entertaining. This generous kitchen has the potential to be opened up into the living room, creating a beautiful open-concept layout that’s ideal for modern living. With its expansive space & great flow, you can easily envision a kitchen & living area that works for your lifestyle. A 4-pc. bathroom completes this level.\r\n\r\nThe full basement offers even more potential, w/ a sep. entrance from the attached garage. The basement could be transformed into an in-law suite, rental unit, or additional living space—whether you need extra bedrooms, a rec. room, or a home office.With its separate entry, the lower level provides great flexibility for privacy or multi-generational living. This home is an ideal project for those looking to renovate & make it their own. \r\n\r\nWith a bit of work, you can turn this house into a dream home/great investment property. The large backyard offers the perfect space for outdoor enjoyment, while the location is unbeatable. You’ll be close to parks, walking trails, & just minutes from downtown Elmira, where you’ll find shops, restaurants, & local amenities.\r\nDon’t miss the chance to see this home w/ amazing potential. Schedule a showing today & explore the possibilities at 49 First St W! (id:48850)
2602 Is 820 Georgian Bay
Georgian Bay, Ontario
Enjoy Georgian Bay living at its best with 262 feet of water frontage, complete with a large shore deck and U-shaped dock, perfect for swimming, boating and lounging. The screened porch provides the ideal spot to sip your coffee while viewing the sunrises sheltered from the elements. Inside you will find a spacious kitchen, 3-bedrooms, 1-bathrooms and a large stone fireplace. Large windows throughout create a bright and natural feel. Only a quick 1-min boat ride from the local Honey Harbour Marinas. (id:48850)
460 Woolwich Street Unit# 33
Waterloo, Ontario
Welcome to 460 Woolwich Street, Unit #33, nestled in the highly sought-after Lexington Village neighborhood of Waterloo. This stunning multi-level townhouse is ideal for family living. This welcoming community offers ample visitor parking right at the front. Drive up to this beautiful house with an attached garage & driveway parking. Step inside the inviting foyer, complete with a conveniently located 2pc powder room. Ascend to the carpet-free main level, where elegant hardwood flooring & upgraded light fixtures create a warm atmosphere. The kitchen, beautifully renovated, boasts granite countertops, SS Appliances, trendy backsplash & ample cabinetry with custom shelving. Adjacent is the dining room, perfectly suited for family meals & entertaining guests. The living room exudes a cozy, family-friendly vibe, featuring a stunning ledger stone wall surrounding the gas fireplace, pot lights throughout & abundant natural light streaming from all windows. From here, access the raised deck – an ideal spot for hosting parties, BBQs with friends or simply enjoying serene views. Upstairs, discover 3 generously sized bedrooms. The master suite is true retreat, offering a walk-in closet, a luxurious 4pc ensuite & plenty of extra storage space. The additional 2 bedrooms are spacious, each with their own closets & organizers, sharing a well-appointed 4pc bathroom. The fully finished basement extends your living space, featuring a large recreation room with pot lights throughout. Additionally, the basement provides a substantial storage area, ensuring ample room for all your belongings. The backyard is a private oasis with no rear neighbors, offering the perfect setting for summer activities & relaxation. Located in a prime area, this home offers easy access to Trails, Parks, the Grand River, top-rated schools, RIM Park, Grey Silo Golf Course, the expressway & Conestoga Mall. Don't miss the opportunity, Book your private showing today, because this gem won't last long! (id:48850)
223 Coulton Drive
West Perth, Ontario
Welcome to 223 Coulton Drive in this highly desired area of Mitchell. This charming 2400 sqft home, that has been beautifully maintained with many updates throughout. You are welcomed with an inviting energy that offers a perfect blend of comfort and style, making it an ideal place for creating lasting memories. Step into the airy open-plan living space that combines both the living and dining areas, perfect for both everyday living and entertaining guests. The well-appointed kitchen features sleek countertops, ample cabinetry and a breakfast bar. A wonderful space to prepare meals and host gatherings with family and friends. This home boasts 4 generously sized bedrooms, 2 full baths and a newly renovated basement, providing ample room, designed to accommodate the needs of a growing family. There is future potential for an in-law suite or income earning unit with the separate walk-up access to the oversized 2 car garage. Whether you love to entertain or simply want to keep your family busy, enjoy this Large fully fenced, beautifully landscaped backyard OASIS! Complete with a Massive deck that overlooks your above ground pool and the private sanctuary where you can relax in the hot tub and escape from a hard day. Do not miss your opportunity to make this stunning property your family's forever home. Call and book your showing today. (id:48850)

