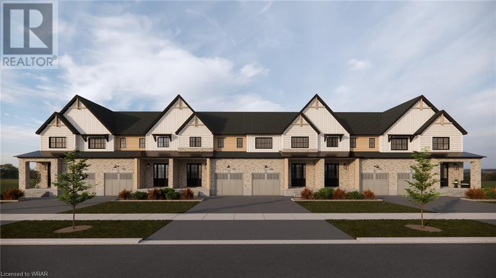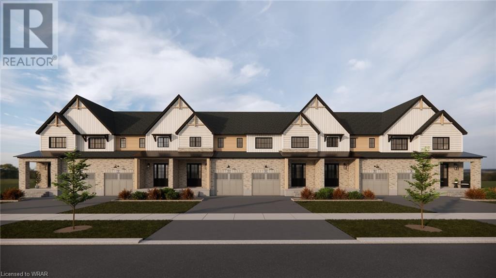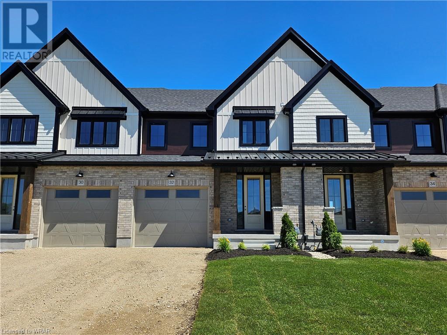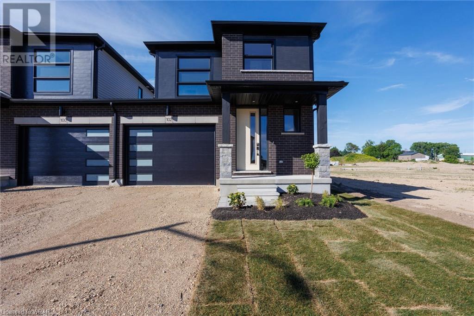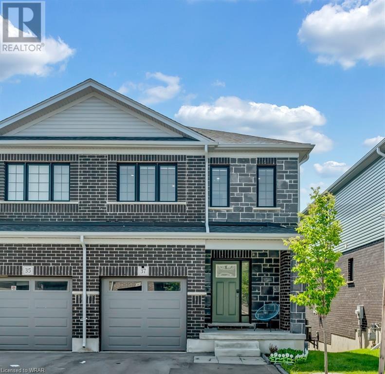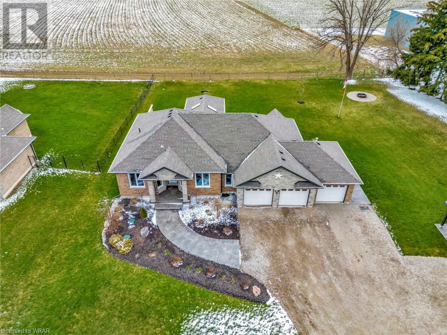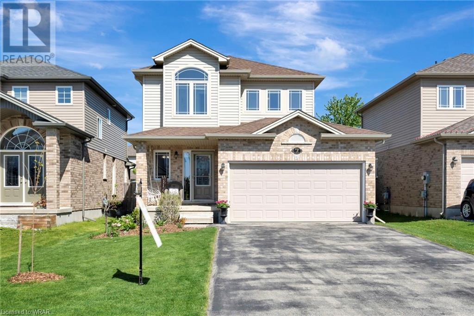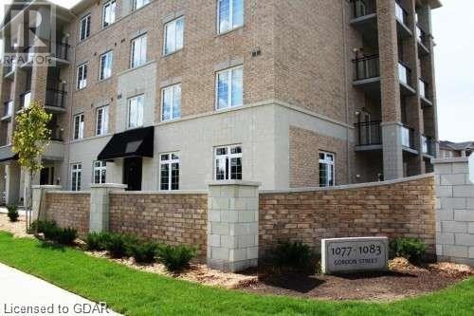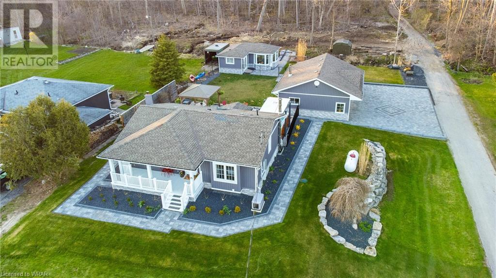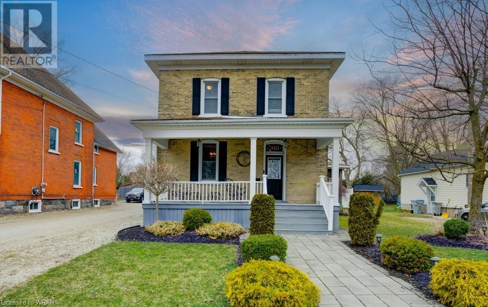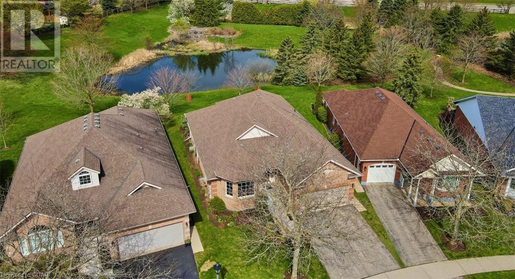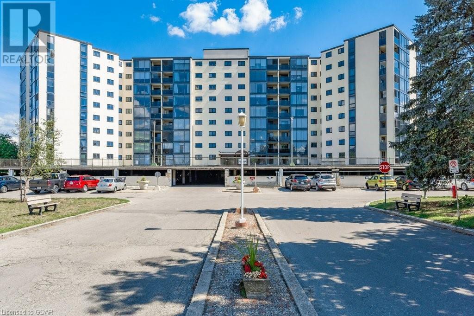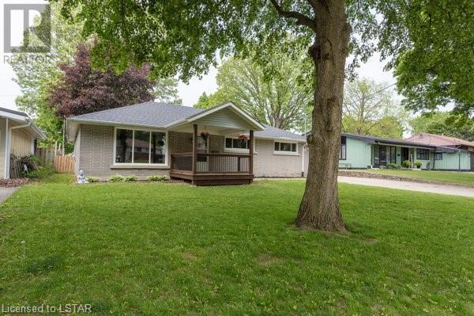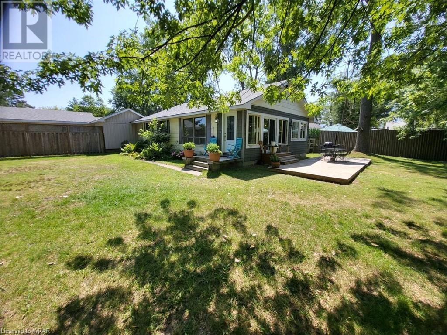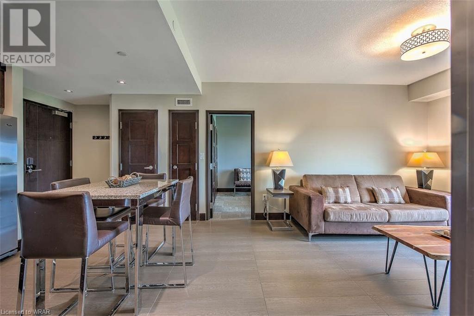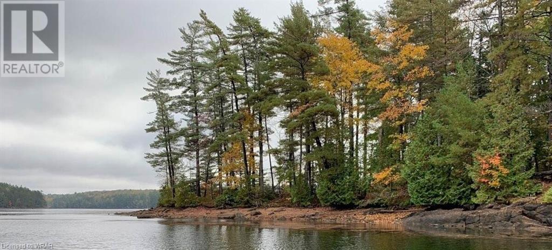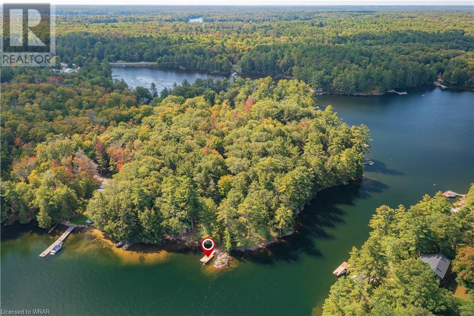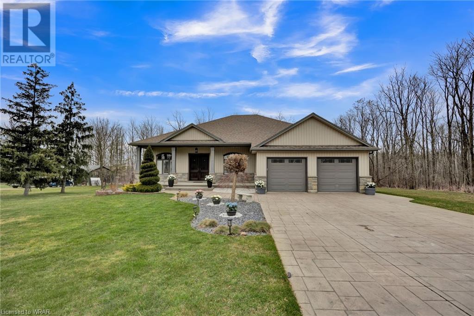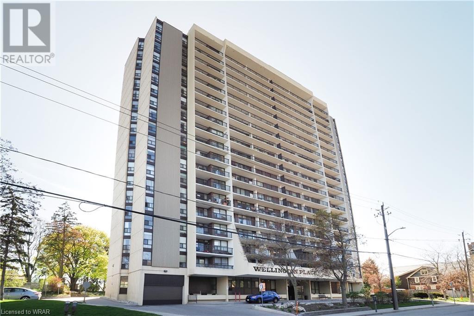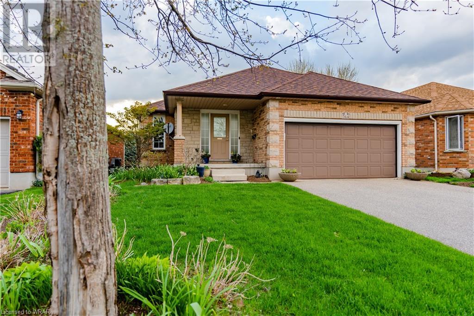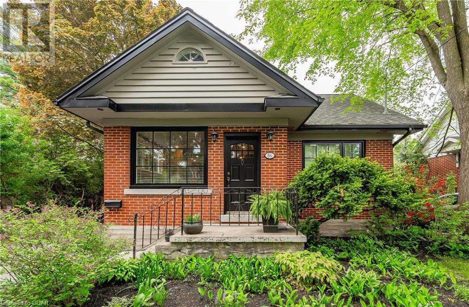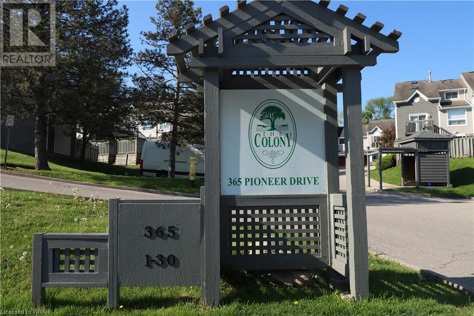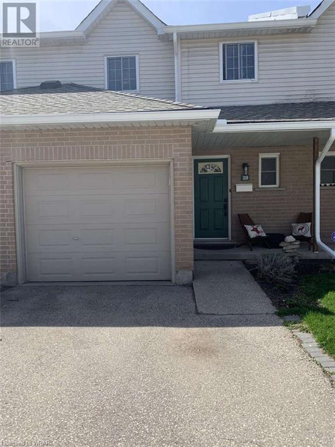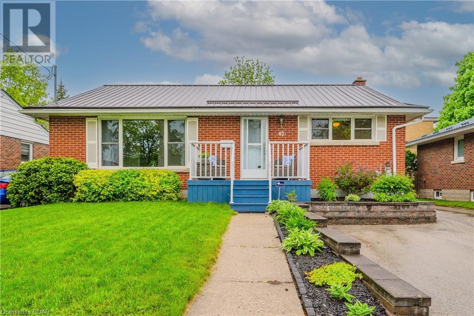38 Anne Street W
Harriston, Ontario
**BUILDER'S BONUS!!! OFFERING $10,000 TOWARDS UPGRADES PLUS A 6-PIECE APPLIANCE PACKAGE!!! LIMITED TIME ONLY** THE HOMESTEAD a lovely 1667sq ft interior townhome designed for efficiency and functionality at an affordable entry level price point. A thoughtfully laid out open-concept living area that combines the living room, dining space, and kitchen all with 9' ceilings. The kitchen is well designed with additional storage and counter space at the island with oversized stone counter tops. A modest dining area overlook the rear yard and open right into the main living room for a bright airy space. Ascending to the second floor, you'll find the comfortable primary bedroom with walk in closet and private ensuite featuring a fully tiled shower with glass door. The two additional bedrooms are designed with simplicity and functionality in mind for kids or work from home spaces. A convenient second level laundry room is a modern day convenience you will appreciate in your day to day life. The basement remains a blank slate for your future design but does come complete with a 2pc bathroom rough in. This Finoro Homes floor plan encompasses coziness and practicality, making the most out of every square foot without compromising on comfort or style. The exterior finishing touches include a paved driveway, landscaping package and beautiful farmhouse features such as the wide natural wood posts. Ask for a full list of incredible features and inclusions! Additional $$$ builder incentives available for a limited time only! Photos and floor plans are artist concepts only and may not be exactly as shown. (id:48850)
36 Anne Street W
Harriston, Ontario
**BUILDER'S BONUS!!! OFFERING $10,000 TOWARDS UPGRADES PLUS A 6-PIECE APPLIANCE PACKAGE!!! LIMITED TIME ONLY** THE BIRCHHAVEN Imagine a modern farmhouse-style two-story townhome with 3 bedrooms, each designed for comfort and style. The exterior features a blend of clean lines and rustic charm, with a light-colored facade and welcoming front porch. This 1799 sq ft interior unit starts with 9' ceilings, nice sized entry, convenient powder room and a versatile space that could be used as a home office or play room. Picture large windows throughout the main level, allowing plenty of natural light to illuminate the open-concept living area that seamlessly connects the living room, dining space, and a well-appointed kitchen. The kitchen offers an island with quartz top breakfast bar overhang for casual dining and additional seating. Heading upstairs, you'll find the generous sized primary bedroom with an 3pc private ensuite bathroom and large walk in closet. The other two bedrooms share a well-designed family bathroom and second level laundry down the hall. The attached garage is connected at the front hall for additional parking and seasonal storage. The basement is unspoiled but roughed in for a future 2pc bathroom and awaits your creative touches. The overall aesthetic combines the warmth of farmhouse elements with the clean lines and contemporary finishes of a of a modern Finoro Home. Ask for a full list of incredible features and inclusions! Additional $$$ builder incentives available for a limited time only! Photos and floor plans are artist concepts only and may not be exactly as shown. (id:48850)
32 Anne Street W
Harriston, Ontario
**BUILDER'S BONUS!!! OFFERING $10,000 TOWARDS UPGRADES PLUS A 6-PIECE APPLIANCE PACKAGE!!! LIMITED TIME ONLY** THE HOMESTEAD a lovely 1667sq ft interior townhome designed for efficiency and functionality at an affordable entry level price point. A thoughtfully laid out open-concept living area that combines the living room, dining space, and kitchen all with 9' ceilings. The kitchen is well designed with additional storage and counter space at the island with oversized stone counter tops. A modest dining area overlooks the rear yard and open right into the main living room for a bright airy space. Ascending to the second floor, you'll find the comfortable primary bedroom with walk in closet and private ensuite featuring a fully tiled shower with glass door. The two additional bedrooms are designed with simplicity and functionality in mind for kids or work from home spaces. A convenient second level laundry room is a modern day convenience you will appreciate in your day to day life. The basement remains a blank slate for your future design but does come complete with a 2pc bathroom rough in. This Finoro Homes floor plan encompasses coziness and practicality, making the most out of every square foot without compromising on comfort or style. The exterior finishing touches include a paved driveway, landscaping package and beautiful farmhouse features such as the wide natural wood post. Ask for a full list of incredible features and inclusions! Additional $$$ builder incentives available for a limited time only! Photos and floor plans are artist concepts only and may not be exactly as shown. (id:48850)
102 Thackeray Way
Harriston, Ontario
**BUILDER'S BONUS!!! OFFERING $10,000 TOWARDS UPGRADES PLUS A 6-PIECE APPLIANCE PACKAGE!!! LIMITED TIME ONLY** THE WOODGATE A Finoro Homes built 2 storey brand new home with an open concept design is a modern take on family living that offers a comfortable inviting space for the whole family. Unlike your traditional floor plans, this home is only semi-attached at the garage wall for additional noise reduction and privacy. The exterior of the home features clean lines and a mix of materials such as brick, stone, and wood. The facade is complemented by large windows and a welcoming entrance with a covered porch and modern garage door. The ground floor boasts 9' ceilings a generous open-plan living, dining, and kitchen area. The walls are painted in a neutral, modern color palette to create a bright and airy atmosphere. The flooring is hardwood adding warmth and elegance to the space which compliments the stone topped kitchen counters and modern lighting package. The kitchen is a functional with clean lined cabinetry and a large center island with a breakfast bar overhang. A stylish staircase leads to the second floor where you will unwind in your primary bedroom suite complete with large windows, a walk-in closet, and ensuite bathroom featuring fully tiled walk in shower with glass door. Two additional bedrooms, each with ample closet space, share a well-appointed full bathroom with modern fixtures and finishes.**Ask for a full list of incredible features and inclusions! Additional $$$ builder incentives available for a limited time only! Photos and floor plans are artist concepts only and may not be exactly as shown. (id:48850)
37 Woodedge Circle Circle
Kitchener, Ontario
Welcome to 37 Woodedge Circle, a stunning end unit townhouse located in the sought-after Huron Park. This meticulously maintained home features 3 bedrooms, 3 bathrooms, and 3 car parking. Situated on a ravine lot, pond facing, it offers unparalleled tranquility with no backyard neighbors and a scenic backdrop of lush greenspace. Step inside to the carpet-free main level, adorned with contemporary finishes and an open-concept design. The living room is inviting, filled with natural light from well-placed windows, and enhanced by pot lights that create a welcoming atmosphere. The kitchen boasts quartz countertops, stainless steel appliances, a gas stove, and modern cabinetry. The adjacent dining area is perfect for everyday meals. Upstairs, you'll find 3 generously sized bedrooms. The primary bedroom is a retreat with a beautiful view of the backyard greenspace, a walk-in closet, and a luxurious 4-piece ensuite. The other 2 bedrooms are equally spacious and share a well-appointed 4-piece bathroom. The upper-level laundry is a cherry on the cake. The walkout basement offers an exciting opportunity to create an in-law suite or a duplex, allowing you to unlock its full potential to suit your lifestyle needs. Outside, the backyard oasis features a double deck, perfect for unwinding and enjoying the pleasures of summer. This home is ideally located, just a short walk to two elementary schools and the Huron Community Centre. Enjoy nearby walking trails, parks, and a soccer field. Shopping enthusiasts will appreciate the proximity to various shopping centers, Fairview Mall, and a new plaza with numerous stores and restaurants, just a 5-minute walk away. With quick access to major highways, including HWY 401, 7, and 8, this home offers both privacy and convenience. Don't miss out—book your showing today! (id:48850)
191 #53 Highway
Cathcart, Ontario
Welcome to 191 Highway 53, where rural tranquility harmonizes with modern comfort in the serene town of Cathcart. This exceptional property offers an unparalleled opportunity to embrace countryside living on just under an acre. As you approach, a charming stamped concrete walkway guides you to the entrance of the 2020 sq. ft. bungalow. Inside, the open-concept living area seamlessly blends the dining and kitchen with an abundance of custom white cabinets, tones of counter space, breakfast bar, pantry, with the inviting living room featuring a striking fireplace. Down the hall, discover the spacious primary bedroom with a luxurious five-piece ensuite boasting a glass shower, double sink, and a serene soaker tub overlooking the picturesque backyard and farmer's field. Adjacent, revel in the convenience of the stunning walk-in closet with custom built-ins and another linen closet. Two additional generously sized bedrooms, a three-piece bath, laundry room, and access to the heated three-car garage complete the main level, offering both luxury and practicality. Step outside through the dining room's French doors to enjoy the expansive deck, perfect for outdoor gatherings, while the fire pit invites cozy evenings under the starlit sky. Additionally, the property features a massive 38x38 detached shop with water, hydro, concrete floors, steel roof and siding, and 12 x 24 doors, providing additional versatility and convenience. Call your REALTOR today for your private viewing! (id:48850)
3 Moffat Avenue
Ingersoll, Ontario
Welcome to 3 Moffat Avenue, Ingersoll—a delightful residence offering 1505 sq ft of comfortable living space with 3 Bedrooms and 4 Bathrooms, providing ample room for your family to grow and thrive. Upon entering, you're welcomed by an inviting open-concept floor plan that seamlessly blends style and practicality. The main floor features a spacious living, dining, and kitchen area with generous storage and counter space—ideal for everyday living and casual gatherings, complemented by a convenient 2-piece powder room and direct garage access. Upstairs, the Primary suite awaits, complete with his & her closets and a large 4-piece ensuite, alongside two additional bedrooms and another full bathroom for comfort and privacy. Outside, the freshly stained back deck with a gazebo invites you to enjoy the fully fenced backyard—a serene retreat for outdoor relaxation and entertainment. The newly renovated basement offers a comfortable lounge area for movie nights and a fun bar for entertaining guests, supplemented by a practical 2-piece bathroom and full laundry room. Nestled on a peaceful street close to parks, schools, and with easy highway access, this home strikes the perfect balance between suburban serenity and urban convenience. Don't miss out—schedule your viewing today and start envisioning the wonderful memories awaiting you in this vibrant community! (id:48850)
1083 Gordon Street Unit# 311
Guelph, Ontario
A fantastic 3 bedrooms unit, truly a must see! This immaculate condo features 3 large bedrooms, 2 bathrooms one of which is with Ensuite, great size living room. Unit also comes with an underground parking space and locker. Close to all amenities, and walking distance to U of G, on bus route, couldn't be in a better location! (id:48850)
25 Centre Street
Glen Morris, Ontario
Welcome to 25 Centre St. offering quiet country charm in historic Glen Morris, minutes to 401 & 403 and Hwy 24 as well as Ayr, Paris, Brantford, and the Tri-Cities. This fully renovated bungalow sits on a large lot approx. 83 x 200 ft backing onto a beautiful neighboring forest and wetlands. This home features a large detached 2/3 car garage with a workshop and a separate 3 season bunkie/ guest house currently used as 4th bedroom, however could also be called a “man cave, studio, in-law suite, office, home gym” or whatever you want. This separate detached space has large windows and has a cozy electric fireplace. There is a wet-bar, with sink and roughed in water line for potential 3 piece bathroom, currently a compostable toilet. This home has been updated thoroughly inside and out. New interlocking stone driveway and walkways lead to a new patio perfect for entertaining under a lit gazebo, gas fire pit and arctic spa salt water swim spa. The backyard is fully fenced with 3 separate gates providing easy access to all areas of the property and private laneway and privately owned forest. As you step inside you’ll find engineered hardwood throughout the main floor, an open concept great room and updated kitchen with a bright clean fresh country charm. A small pantry provides extra storage off the kitchen and couple stairs down to a mudroom makes it extremely practical for families with children or pets! 2 bedrooms on the main floor and a lovely 4 piece bathroom with heated floors and an oversized tub perfect for relaxing. Downstairs you will find a rec room with a wood stove and a 3rd bedroom, and combo laundry and 3 pce bath. There is ample storage downstairs with 3 closets and a utility room. Whether you prefer sipping your morning coffee on the front porch listening to the birds or walking on one of the many trails offered in Brant county including the infamous Paris-Cambridge Rail trail the choice is yours! Ask for our feature sheet listing all extras and details. (id:48850)
345 Livingstone Avenue N
Listowel, Ontario
Welcome to this lovely century home where Edwardian Style meets modern amenities. The large living room leads to a dream kitchen. Redone approximately 5 years ago this kitchen boasts and island that will sit 6 - 8 comfortably and storage abounds. 3 bedrooms means plenty of room for family. Entertaining? Look no further than a spacious cover porch overlooking your own Koi pond surrounded be a newer composite fence. The large two car garage has an added heated bonus room with a kitchenette. Convenience is at your fingertips as you are walking distance to Downtown, the Hospital, Clinic, and the Library. Come see the possibilities this home offers. (id:48850)
17 Arbordale Walk
Guelph, Ontario
Looking for city retirement with scenic views? Welcome to 17 Arbordale Walk - situated on arguably one of the most superior lots in the Village! Overlooking the beautiful pond out every rear window, this double car garage bungalow offers almost 2,000 sq ft of main floor living space. Featuring two bedrooms, an ensuite bath, a spacious den or additional 3rd bedroom, as well as a 3-pc main bath, formal dining, and a large kitchen with dinette situated under a beautiful skylight with views of the pond behind which is open to a recently upgraded deck – this home checks off every box. The family room features a wonderful gas fireplace surrounded by convenient built ins and is perfect for entertaining the whole family for holidays or a casual get together. The primary bedroom at the back of the home includes a walk-in closet, 4-pc bath and boasts an abundance of natural light, overlooking the pond and with beautiful greenery and landscaping. Main floor laundry completes this level located in the mudroom just inside the attached garage. Downstairs you’ll find a few well positioned hobby rooms, and a new 2-pc bath, as well as the perfect additional storage or workshop space. The sellers have also upgraded the attic to R60, making the home comfortable year-round inside & out. Once you see this unique property and incredible community, you won’t be able to imagine retirement anywhere else! Make a private appointment today, and immerse yourself in the feeling of serenity and tranquility you’ve been looking for. (id:48850)
19 Woodlawn Road E Unit# 109
Guelph, Ontario
Looking for a cute condo? If so, check this one out! This light and bright large condo is located in an established and convenient neighgourhood near Riverside Park. This condo building is walking distance to numerous amenities.... shopping, banks, restaurants etc. Welcome to 19 Woodlawn Road East Unit 109... where you will find a lovely 2 bedroom 1 bath unit that is located on the main floor of the building and has over 1000 square feet of finished living space. The galley style kitchen has plenty of cupboard and counter top space, the dining area and living room both have newer laminate flooring and have plenty of windows allowing lots of light to pour in. The large primary bedroom has beautiful hardwood floors as does the 2nd bedroom in this unit. This unit has in-suite laundry and a storage room too. There are plenty of amenities to enjoy in this building including a fitness room, party room, library, billiards room, sauna, workshop and more. You also get to enjoy the tennis court and swimming pool that you will have access to. In addition, the condo fee includes heat, hydro & water! Come check it out! (id:48850)
54 York Street
Aylmer, Ontario
Gorgeous, move in ready 3 bedroom bungalow located in a wonderful neighbourhood close to amenities, schools & parks. This single level home offers a fully renovated kitchen with lots of storage, new appliances as well as an island. The large and bright living room leads to the dining area and then through to the bright and large 4 season sunroom. The bathroom has also been recently updated with new backsplash, flooring, sink, faucets, lighting, bath fitter tub etc. Three good sized bedrooms with fresh paint and updated lighting. Out in the large (65' x 132'), fully fenced backyard is a new concrete walkway, large shed with hydro, a firepit as well as a 6 person Beachcomber Hot Tub (2022). The home also offers a one car garage and a double wide driveway with lots of parking. Additional updates include: freshly painted throughout, new custom window coverings from Blinds to Go, 6 appliances (2022), newer flooring throughout, furnace & A/C in 2018, roof in 2016. (id:48850)
261 Erie Boulevard
Port Rowan, Ontario
For more info on this property, please click the Brochure button below. Unique renovated multi family retreat on a massive lot just steps to the best beach on Long Point. Enjoy as one large home or separately. 7 bedrooms, two kitchens, two living areas, two dining areas, two bathrooms, all appliances. The west wing is winterized and hosts 4 bedrooms with a fenced private treed yard and huge deck. New large bright island kitchen with dining area looking out to the garden. Open concept living area. Four piece bathroom. Separate laundry room with washer dryer. Enjoy the sunset looking from windows across the entire west side of the house. The east wing has separate entrance, 3 bedrooms, open concept kitchen/living area, 3 season not winterized. Windows throughout for a breeze from every room. Charming separate bedroom and sunroom in natural wood with vaulted ceiling. Walkout to separate fenced yard with deck and garden. New roof, water filter and newer flooring throughout. Many new upgrades. Well maintained. Ready for your enjoyment or as a rental opportunity. Sit back and relax, completely updated! (id:48850)
1235 Richmond Street Unit# 1004
London, Ontario
For more info on this property, please click the Brochure button below. Absolutely Gorgeous 2 Bedrooms 2 Bathrooms. Vacant and Move-In Anytime. Very clean. Two Spacious Bedrooms, Each Bedroom with Walk In Closet, Floor-to-Ceiling Window With Unobstructed View of Ross Park (Full Privacy), Black-out Vinyl Roller Shade, Dimmer, Ensuite Bath with Glass Shower, Fan Timer, Granite Vanity. Solid Wood Bedroom Door Lockable With Keyfob. Open Concept Living/Dining with Built-In TV Wall Unit, Internet Ready. Kitchen With SS Appliances, Microwave with Hood Vented to Outside, Wood Cabinet, Undermount Sink, Granite Countertop & Backsplash. Extra Durable Heavy Duty Flooring. LED Lighting Throughout Unit. Amenities/Services: Modern Gym With Plenty of Equipment, Yoga Studio, Fitness Classes, Games Room, Social Lounge With Sofas, Private Study Lounge Boardrooms, 40-Seat Movie Theatre, Rooftop Patio, Spa Lounge, Sauna, On-Site Starbucks, On-Site Convenience Store(24/7). Reception Desk (24/7) and Monitored Secured Entry, Security Guard (Night), CCTV (On Every Floor and Parking Garage). Free Visitor Parking. Covered and Long Term Parking Available. Steps to Western U and 4 Min Drive (1.8 Km) to CF Masonville Place (130 Stores). (id:48850)
100 Kilgore Island
Cloyne, Ontario
For more info on this property, please click the Brochure button below. Your own private island! Shield rock, big white pines on Shabomeka Lake with exceptional water quality and fishing. Near a superb sandy beach and boat launch. The building area provides a 360 degree views of the Lake. The island is slightly over 3.6 acres with 1729 feet of shoreline (Geowarehouse). Ontario Hydro installed a submarine cable, a survey of the island is complete and a building permit is approved for a 4 bed 3 bath cottage and a septic has also been approved and to installed this summer. (id:48850)
34b Broad River Road
Seguin, Ontario
Escape to your own private oasis with this stunning 2.5-acre waterfront property on Whitefish Lake. Situated in the heart of nature's beauty, this piece of heaven offers an unparalleled blend of tranquility, luxury, and endless possibilities for a refresh or rebuild. With 436 feet of pristine waterfront, this property beckons those seeking the perfect escape. The original cabin boasts direct access to the gorgeous lake, making it an ideal spot for swimming, fishing, boating, and simply enjoying the tranquil views. The cabin exudes rustic charm with its log construction, exposed beams, and cozy interior. A stone fireplace in the living area adds warmth and ambiance, making it a delightful place to gather on cool evenings. It's the perfect blend of comfort and wilderness. Be sure to check out the waterfront sauna, it provides direct access to the water, allowing sauna-goers to take cooling dips in the lake between sauna sessions. Enjoy a hot cup of coffee or a glass of wine on the beautiful new 10X20 dock that was installed in July this year. A short 15 minute drive from Perry Sound and 10 minutes from Rosseau for all your shopping and dining needs. Don't wait, call your realtor today to book a private showing. (id:48850)
280 William Street E
Parkhill, Ontario
‘Absolutely Stunning’ perfectly describes this custom-built executive bungalow in picturesque Parkhill. Prepare to be impressed from the moment you step inside the beautiful foyer, where you’re greeted with a convenient office space and a formal dining area. The bright & airy living room are complimented by cathedral ceilings, a gorgeous fireplace, and breath-taking views outside the expansive bank of windows. The spacious, well-designed kitchen offers unparalleled functionality & style, while the breakfast nook provides seamless access to the back deck. Continuing, you’ll find a large primary suite with walk-in closet, luxurious ensuite, and patio doors with additional deck access. A private guest bedroom, full bathroom, main floor laundry & entry to the double garage complete this level. The lower level boasts an abundance of space for gathering; lounge in the large family room, enjoy some friendly competition in the games area, or showcase your skills in the beautifully-designed billiards room. This level also includes two additional bedrooms and a full bathroom that awaits your finishing choices, as well as designated storage areas. In-floor heating, California shutters, custom almond-colour kitchen cabinets, fiberglass double front door, and oversized garage doors are just some of the superior touches. Finally, this home’s outdoor space is as impressive as the inside. The pride of this landscaped property is the sprawling deck that stretches across the entire width of the house, offering an ideal spot for enjoying the tranquil setting. The expansive yard provides space for your favourite outdoor activities, while a sizeable shed offers convenient storage for outdoor essentials. Spanning just over half an acre across three lots (one of which can be severed), this home is ideally situated on a quiet street & backs onto Conservation land…so no rear neighbours! Once you’ve seen all that this house and its friendly community have to offer, you’ll know you’re home. (id:48850)
81 Church Street Unit# 1006
Kitchener, Ontario
Welcome to Wellington Place. This inviting and desirable residence is the perfect location for your next chapter in life! This carpet free unit is located on the South-West side of the building! Take in the horizon views as you sit out on your quiet covered balcony overlooking the trees, buildings & the unit is located on the sunny side facing the St Mary's hospital. Unit has been painted with neutral colors, and tastefully updated with an open concept kitchen with a large island, Quartz counters, Pull down spice racks over Double stainless sinks, tasteful Backsplash, Pantry with drawers & the Separate dining room area is great for family gatherings! The unit offers 2 bedrooms and a spacious 4pc updated bath. Enjoy the in-suite laundry area, and the large storage room right in your unit! UPDATES: FURNACE ($7,000) - 2023 July; ALL FLOORING 2023; DISHWASHER 2023; QUARTZ COUNTERS & BACKSPLASH 2023 plus EXTENDED WARRANTY PROGRAM FOR WASHER / DRYER / DISHWASHER UNTIL 2026 ( Transferable to new owner). Wellington Place is popular for its amenities: Heated inside / inground pool, Fitness room, Separate change rooms & Saunas, Party / Games room / Billiard room, Bike room, Common storage area, Underground parking, Visitor parking, Workshop & recently completed outdoor area Walkway with Trellises and Patio for BBQ; on top of all this your Condo Fees INCLUDE HEAT, HYDRO & WATER Walking distance to the Heart of downtown Kitchener where you can take in the nightlife and local eateries as well as the Kitchener Farmers Market! Don't forget about the lovely park setting at Victoria Park, great for picnics and walking trails to enjoy. Book your showing today! (id:48850)
564 Killbear Court
Waterloo, Ontario
Welcome to 564 Killbear Court- a beautiful, all brick, detached Bungalow located in a highly sought after court location, in North Waterloo, a prime community near Laurel Creek Conservation area! This lovely bungalow has cathedral ceiling, spacious and bright rooms, LED pot lights throughout, and is carpet free. The spacious master bedroom has an ensuite and a walk-in closet. Laundry is conveniently located on the main floor. The bright and large kitchen has plenty of counter space, cabinets, an island with double sinks, and a bright dinette with a walkout to a beautiful backyard with a gas barbecue hookup. This outdoor space has multiple levels, maintenance free composite decks, and a spacious interlock stone patio.The landscape is surrounded by mature trees. Enjoy walks and time outdoors on the scenic trails. Close to many amenities including shopping mall, groceries, schools, universities, farmers market, restaurants, and bus routes. The appliances are high quality including a Bosch gas stove and over the range hood. The unspoiled and quite spacious basement allows flexibility for your choice of plan, finishing, and colours. There is no sidewalk for snow cleaning, and the driveway is deep and wide. This house is special in so many ways - prime location, spacious layout, desirable features. It is a perfect place to call home. Book your viewing today! (id:48850)
86 Bagot Street
Guelph, Ontario
Welcome to this stunning, fully renovated home in the sought-after Junction area of Guelph. This beautifully updated property boasts four bedrooms, with two conveniently located upstairs and two more in the basement, set to be completed by closing. With two modern bathrooms, this home offers ample space and comfort for a growing family. The large, fully fenced backyard is perfect for children and pets to play safely and freely. The separate basement entrance provides added convenience and potential for an in-law suite or additional living space. Inside, you'll find a home that has been meticulously updated with high-quality finishes and attention to detail. The open-concept living and dining area is perfect for family gatherings and entertaining guests. The contemporary kitchen features brand-new appliances, sleek countertops, and ample storage space, making meal preparation a delight. Located in a family-friendly neighborhood, this home is close to excellent schools, parks, and amenities. The Junction area offers a vibrant community atmosphere with easy access to shopping, dining, and recreational activities. Don't miss the opportunity to make this beautifully renovated home your own. It's the perfect blend of modern living and family-friendly design, ready to welcome you and your loved ones. (id:48850)
365 Pioneer Drive Unit# 22
Kitchener, Ontario
'The Colony' is recently a self-managed townhouse condominium in a quiet setting backing unto trees. The Colony is in a family-oriented neighbourhood close to many amenities including the Grand River & trail systems, library, Ken Seiling Museum, Doon Heritage Village, parks, schools (public, separate junior, high & college), transit, shopping and the 401. Features front entrance porch & rear deck & roof awning over garage; mainly solid surface flooring throughout; large entrance tiled foyer with mirror doors; Open 4+ multi-level concept; Skylights in upper hallway and primary bedroom; Open main floor kitchen to dining and living rooms; Kitchen has a centre island, fridge, stove, dishwasher & water filter; Dining room walk-out to deck with view of trees; Extra large main upper hallway with skylight; Lots of storage; Large garage with inside and outside parking. (id:48850)
10 Holborn Court Unit# 39
Kitchener, Ontario
For more info on this property, please click the Brochure button below. Welcome to 39-10 Holborn Court a hidden gem in the heart of Stanley Park. All amenities are within walking distance grocery, banking, LCBO, restaurants and GRT public transit. Excellent Catholic and Public schools nearby for growing families. Close to Chicopee ski hills, walking trails and the grand river for the outdoor enthusiast. Quick and easy access to hi-ways 7 & 401 is sure to please the commuter. First glance at the unit is a single car garage with ample room for storage and a double wide driveway for total 3 car parking. Upon entry into this stunning 3 bedroom 3 bath completely renovated townhouse you will notice the beautiful flooring throughout the main floor with upgraded door, trim, moulding, black hardware and open concept. There is a 2 piece bathroom, entry to garage and lower level. A large dinning room connects to the kitchen with stainless steel appliances, double under mount sink and quartz countertops. The three windows with custom California shutters let in an abundance of natural light into the living room. A door off the kitchen leads to the yard that opens to the common green space with plenty of room to roam and play for children and pets. Up the beautiful hardwood stairs the large primary suite has cheater door access to 3 piece bathroom, walk-in closet and 3 windows for lots of natural light. Two additional bedrooms with ample closet are on this level. Down the hardwood stairs to the lower level is a partially finished rec room with electric fireplace insert and mantel, engineered hardwood flooring updated doors and trim. Through the utility room is a large 3 piece bathroom. This townhouse has been well cared for! (id:48850)
62 Philip Avenue
Guelph, Ontario
Welcome to 62 Philip Ave, a beautifully maintained brick bungalow nestled in the desirable General Hospital area of Guelph. This delightful home boasts an array of features perfect for families, professionals, or investors seeking a versatile property. Key Features: Durable Steel Roof (2016): Enjoy peace of mind with a sturdy, long-lasting steel roof. Spacious and Versatile Layout: With 3+1 bedrooms and 2 full bathrooms, this home offers ample space for your family and guests. Potential for Accessory Apartment: The separate entrance to the fully finished basement opens up possibilities for a rental unit or in-law suite. Fresh and Inviting Interior: The entire home has been freshly painted, creating a bright and welcoming atmosphere. Hardwood Floors: Elegant hardwood flooring extends throughout the majority of the main floor, adding warmth and character. Picturesque Backyard: Step outside to a serene backyard, complete with a 12 x 8 shed, concrete patio, and lush landscaping—perfect for relaxation and outdoor gatherings. Ample Parking: The double-wide driveway provides plenty of parking space for you and your guests. Located in a tranquil neighborhood yet close to amenities, 62 Philip Ave offers the perfect blend of convenience and comfort. Don’t miss the opportunity to make this charming bungalow your new home. Schedule a viewing today and experience all that this wonderful property has to offer! (id:48850)

