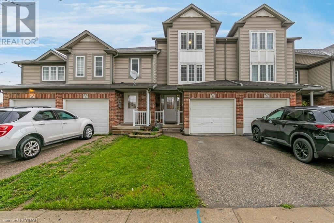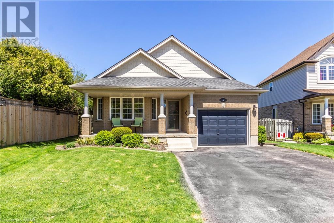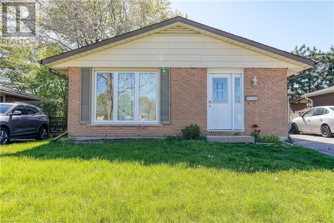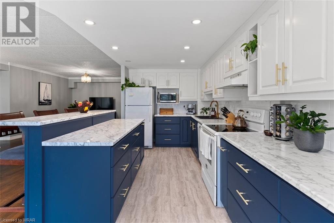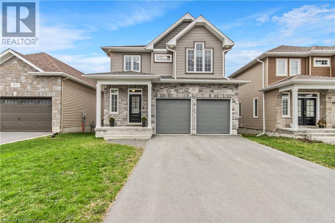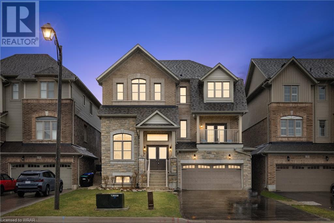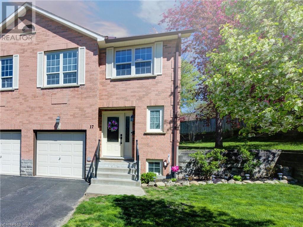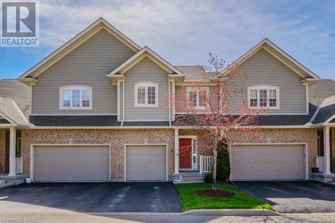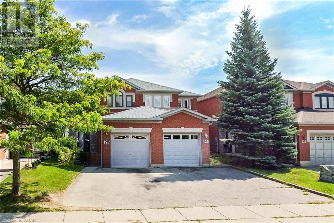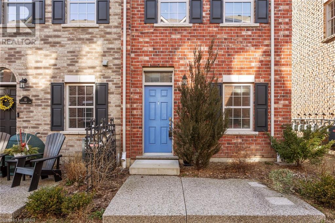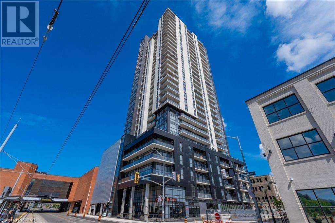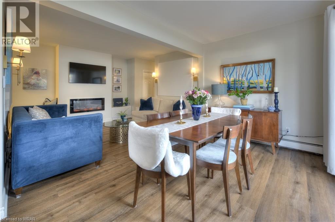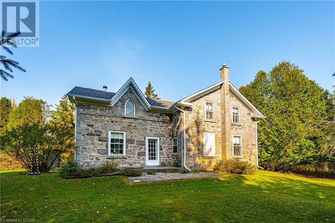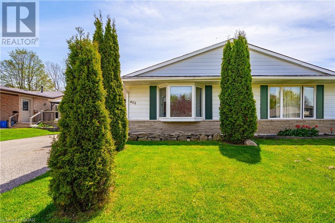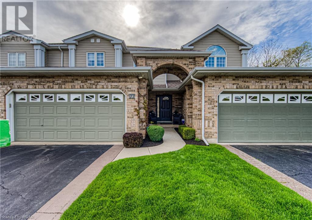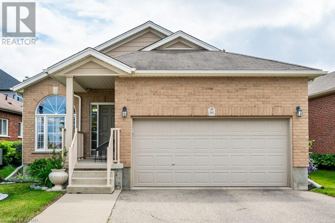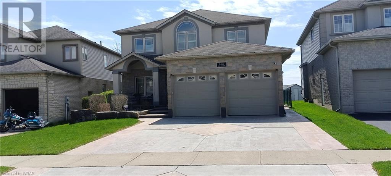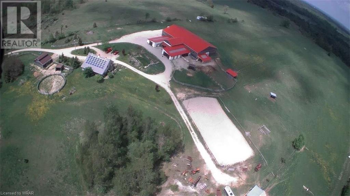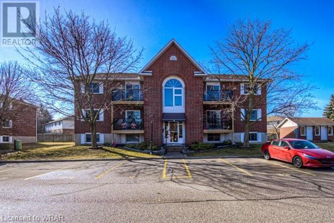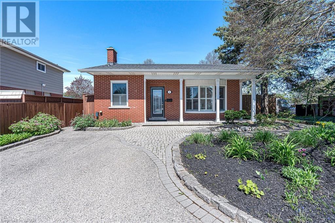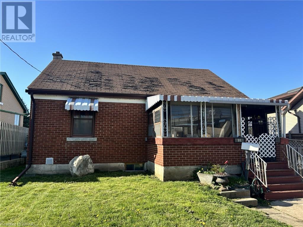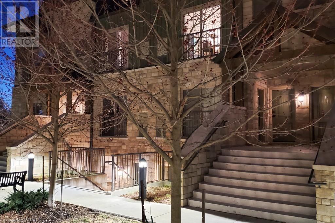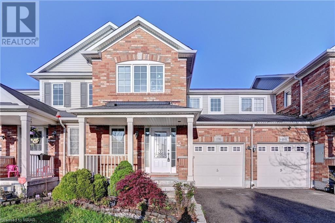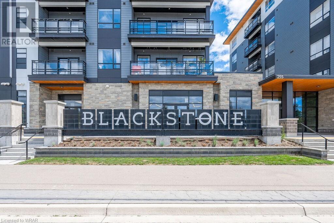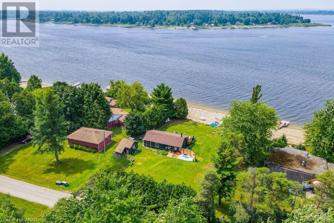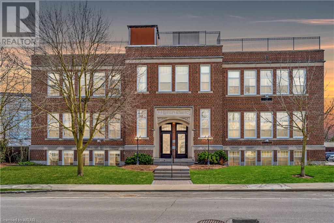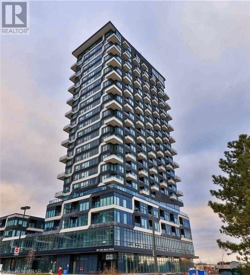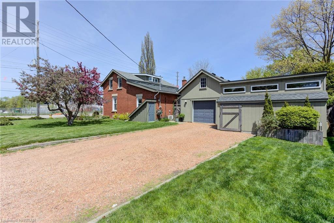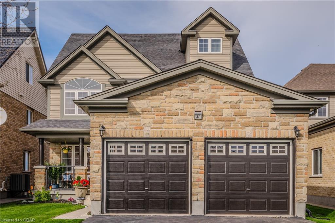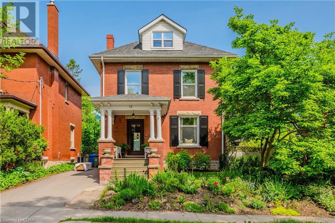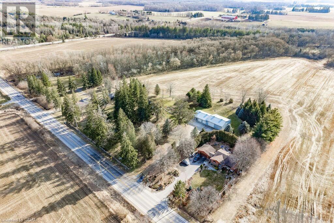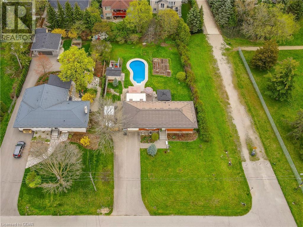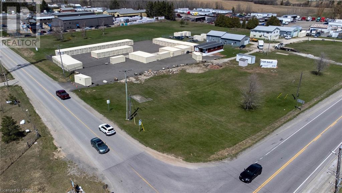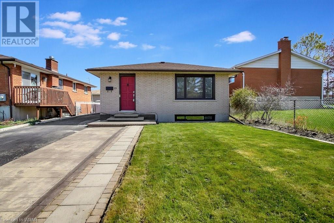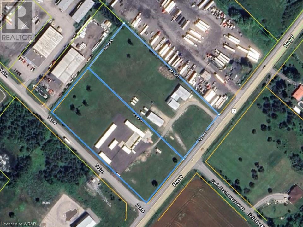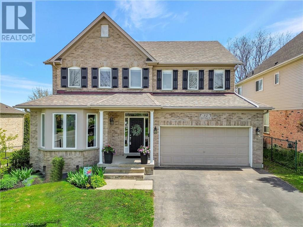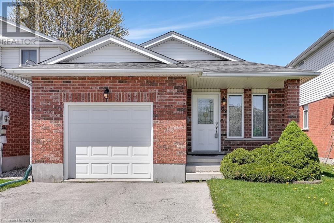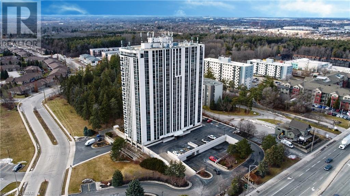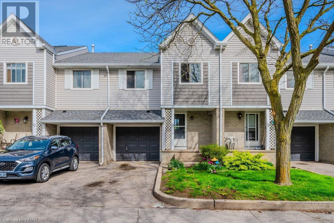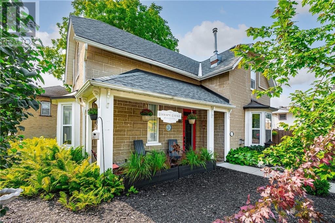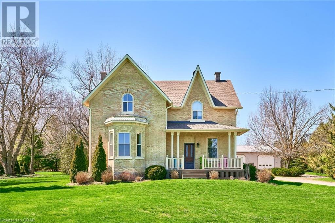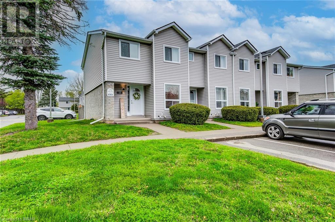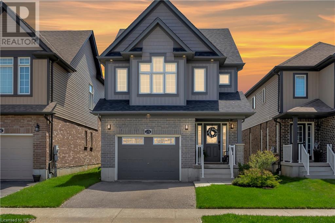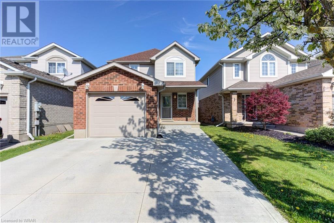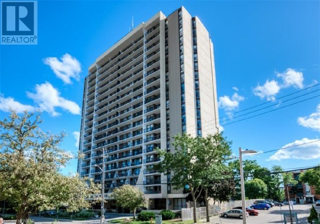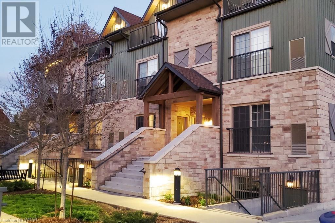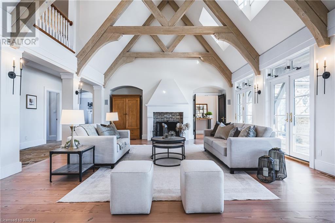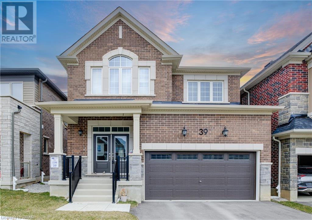6 Max Becker Drive
Kitchener, Ontario
Step into the welcoming embrace of 6 Max Becker Dr in Kitchener, Ontario – a true gem for families seeking the perfect blend of comfort and convenience. As you explore this charming three-storey abode, you'll find thoughtful touches at every turn. Escape to the tranquility of the third floor, where the primary bedroom offers a peaceful retreat, while two additional bedrooms on the second floor provide ample space for loved ones or guests. Tackling laundry becomes a breeze with the main-level facilities, leaving more time for cherished moments with family. The lower levels offer boundless possibilities, whether you're in need of storage space or a cozy spot for recreation. Plus, with an attached garage and driveway accommodating two cars, parking headaches are a thing of the past. Set in a vibrant neighbourhood, this home is more than just a dwelling – it's a sanctuary where memories are made and family bonds grow stronger. Welcome to your new haven at 6 Max Becker Dr! (id:48850)
4 Adler Drive
Cambridge, Ontario
Beds, Baths & Beyond! This fabulous 4 bed 2 bath Briardale Model w/walkout backs onto Hespeler Optomist Park w/2300 sqft of fin. space on a 46 x 119 pool sized lot! Located in desirable Hespeler & min. to the 401 corridor & amenities. This handsome home lives more like a bungaloft & features landscaped gardens, covered porch w/storm door, dbl. asphalt drive & oversized single gar. w/inside entry. The backyard is a private getaway w/wraparound oversized deck, 14 x 16 interlock stone patio w/10 x 12 Gazebo, perennial gardens & shrubs abound the f/yd. w/7 x 8 shed (2017) perfect for entertaining! Inside be greeted w/vaulted ceiling, scraped hardwood floors (2018), updated Kitchen w/granite counters, new s.s. gas stove, dishwasher & microrange, w/pendant lighting, subway tile backsplash, wine rack, sit up breakfast bar & sep dining room w/sliders to side deck overlooking the great room w/laminate flooring, 4th bed w/oversized window & updated full 4 pc bath! The hardwood staircase takes you to the 2nd floor to your large primary bed w/dbl closets, good size 2nd-3rd beds & jaw dropping freshly renovated lux. bath w/walk-in glass shower floor to ceiling tiled wall w/dbl sinks! The 4th level is fully fin & just renovated w/pot lighting, new laminate floors 2023 & access to your own sep gym/office! Plus your oversized cold room & large laundry/utility room w/tub & window giving you natural lighting! Incl. S.S. Appliances & Washer & Dryer. Other notables… Furnace 2017, HWT & Water Softener Owned (Both 2016), Roof 2015 Backyard is Pre-wired for Hot-Tub & Pool, Left Side Fence replaced 2021 & New Gate right Side. Stones throw away from local schools, walking paths, parks & playgrounds you’ll be hard pressed to find a better blueprint of a backsplit w/in-law potential in Upper Townline Estates! Discover why so many Hollywood stars & producers choose Cambridge w/all its splendor & charm as a top filming destination! Easy commute to Kitchener/Waterloo, Guelph, Milton & beyond! (id:48850)
57 Kingswood Drive Unit# Upper
Kitchener, Ontario
Introducing 57 Kingswood Dr, a charming 3-bedroom, 1-bathroom upper-level house for lease, with all utilities included and a private backyard for your outdoor enjoyment. This beautifully designed property As you enter the front foyer of the home, you will immediately notice kitchen and spacious living room featuring carpet free flooring with large windows, creating a bright and inviting atmosphere for your guests. Kitchen has stainless steel appliances and cabinetry, providing ample storage space and adding an extra touch of sophistication to the space. The main floor also includes a convenient laundry placed at the back of front door making it convenient for tenants to do laundry tasks with ease. Upstairs, three generously sized bedrooms await, each offering plenty of closet space, accompanied by a common 4-piece bathroom. Enjoy the lush greenery in your backyard, bringing nature's beauty right to your doorstep.This house is located in a quiet neighbourhood close to parks, shopping, and schools, providing easy access to all of your daily needs. With driveway parking and Garage plenty of space for the family and guests. This is a home you or your loved ones really don't want to miss! (id:48850)
405 Erb Street W Unit# 207
Waterloo, Ontario
A rare and unique opportunity in the much sought-after Chateau Brittany, nestled just steps away from Uptown Waterloo. Boasting a bright and meticulously updated two-bedroom, two-bathroom condo spanning 1290 sq ft. The standout feature of this beautiful condo is its lovely walkout patio, providing a rare taste of backyard living within a condo setting. Inside, the kitchen has been tastefully updated and expanded, featuring ample countertop space for all your culinary pursuits. The open-concept living/dining area features stunning refinished hardwood floors and offers plenty of room for customization, whether for dining, relaxation, or creating a home office space. Step into the spacious bedrooms for tranquil views of lush greenery and charming gazebos. The primary bedroom boasts a walk-in closet and a beautifully renovated 3-piece ensuite bathroom. Additional conveniences include in-suite laundry and ample storage. Residents of this classic condo enjoy access to an array of amenities, including an exercise room and a party room with its own kitchenette for gatherings and events. Outside, enjoy the condo’s professionally manicured lawn and gardens as well as a wide field beside the unit that features community gardens. Grocery stores and other amenities are within easy walking distance. Whether you're downsizing or embarking on your homeownership journey, seize the opportunity to make this your new home sweet home. Contact your Realtor today to schedule a showing and experience the unparalleled charm of 405 Erb Street firsthand. (id:48850)
1507 Berkshire Drive
Kingston, Ontario
Walkout! Deep Lot! Privacy! Welcome to 1507 Berkshire the essence of modern living in this highly desirable home. This stunning 4-bedroom, 4.5-bathroom home boasts an open concept main floor design for modern, comfortable living. This home openness is perfect for family gatherings and entertaining friends. Kitchen that boasts an island, quartz countertops, and small pantry. Natural light floods, creating a warm and inviting atmosphere in the Family room. The primary bedroom is featuring a walk-in closet and a 5-piece ensuite bath. Finished walkout basement with den, rec-room, full washroom. Set up for potential inlaw suite. Enjoy the great outdoors with nearby parks within walking distance and a scenic walking trail. (id:48850)
77 Sutcliffe Way
New Tecumseth, Ontario
Experience luxury living in the highly sought-after Treetops community of Alliston! This exceptional home boasts over 3900 square feet of meticulously finished living space, including a fully finished basement complete with an additional bedroom and bath. As you step inside, you'll be greeted by a refined home office, upgraded 5.5 hardwood flooring throughout, and a chef's dream kitchen featuring quartz countertops, a convenient butler's pantry, and premium appliances. Entertain with ease in the expansive dining room or unwind in the spacious living area, complete with a welcoming gas fireplace. Upstairs, indulge in four generously sized bedrooms, including a luxurious primary suite with a spa-like ensuite bath. Throughout the home, elegant touches abound, from the upgraded oak staircase with iron spindles to the sophisticated California shutters. Outside, discover your own backyard oasis, complete with a meticulously designed pattern concrete patio - perfect for outdoor dining or simply enjoying the serene surroundings. With a separate basement door entrance offering in-law suite potential, this turnkey home is ready to welcome you to a life of unparalleled comfort and style. (id:48850)
375 Holiday Inn Drive Unit# 17
Cambridge, Ontario
Welcome home to #17-375 Holiday Inn Drive, located in a very desirable Hespeler location. This end-unit, 2+1 bed, 2.5 bath Condo Townhouse with a single garage and parking for 2 cars, has over 1400 sqft of beautifully finished living space and is on-trend and move-in ready! Situated in a very convenient location, with a bright and open layout, this home has many features including: a large foyer with access to a 2 piece bath and walk-in hall closet; a fully renovated kitchen (2023) including crisp white cabinetry, under cabinet lighting and stainless-steel appliances; a large living room with hardwood flooring and French doors leading to the dining area; patio doors to the back deck and private treed back and side yard space; updated baths; pot lights throughout; and hardwood and ceramic flooring on main level. On the second level you will find two stunning bedrooms featuring 2 lovely panelled feature walls, newer flooring in second bedroom and upstairs hallway; and modern single panel doors (all completed in 2021). On the lower level you will be able to enjoy a finished family space including a cozy gas fireplace with a modern shiplap surround (2019); a 3rd bedroom and a 3 piece bath plus an additional unfinished basement utility and storage area; newer furnace (2020) and AC installed 2022. This home’s design is on-point and has plenty of thoughtful space for the whole family to enjoy and it is all situated in a private, family-friendly neighbourhood close to many amenities including, schools, parks, Downtown, shopping, restaurants, community centre, and convenient access to to Hwy 401, Kitchener and Guelph - perfect for commuters! This home has been beautifully finished and very well taken care of - pride of ownership is evident and it won't last long! (id:48850)
50 Bryan Court Unit# 17
Kitchener, Ontario
Welcome to 17-50 Bryan Court. This is a desirable 2 storey executive townhouse condo in Lackner Woods. This home boasts 2 very spacious bedrooms. The primary is complete with a generous walk-in closet equipped with a smart organizer system. The 5pc primary ensuite offers a soaker tub and separate shower. The main floor offers and abundance of natural light, 9 ft ceilings, main floor laundry and an open kitchen/living room/dining room. All primary rooms have gleaming hardwood, this is a carpet free home. There are sliding doors to 2 tiered deck that is perfect for entertaining or privately enjoying quiet surroundings. The basement space awaits your final finishes but already offers a recreation room, work space for the hobbiest and and oversized windows. This low maintenance condo community is extremely well maintained and offers the charm of a neighbourly feeling. This prime location is close to all amenities, trails and highway access. Ample visitor parking. (living room and primary bedroom are virtually staged) (id:48850)
125 Essex Point Drive
Cambridge, Ontario
Well maintained 3+1 Bedroom Semi Detached. No Condo Fees!! Located on a lovely street, Good sized bedrooms. A washroom on every floor! Parquet Hardwood in the living room and sliders from dinette to rear yard. Fully fenced. 1+3 Parking space. Furnace and air (2019) Roof(2012) Windows (2022) Close to walking trails, shopping and highway access. (id:48850)
12 Oxfordshire Lane
Kitchener, Ontario
Welcome to your dream home in the heart of Kitchener! This stunning 3-floor end unit townhouse is complete with open concept and bright living spaces! This townhouse is complete with 2 bedrooms, 4 bathrooms, and an additional completed bedroom on the lower floor.One of the standout features of this townhouse is the attached garage, with private driveway, providing parking and extra storage space!With its end-unit location, you'll enjoy added privacy and a sense of exclusivity. The exterior of the townhouse is beautifully landscaped, offering a charming curb appeal that complements the vibrant community. Located in a sought-after neighborhood, you'll have easy access to local amenities, schools, parks, and transportation. This townhouse is not just a home; it's a lifestyle upgrade. Don't miss the chance to make it yours – schedule your viewing today and experience this townhouse living in Kitchener! (id:48850)
60 Charles Street W Unit# 2904
Kitchener, Ontario
Fabulous 1 Bed, 1 bath unit in one of the PH floors exclusively designed by Scott Mcgillivray, at the very desirable Charlie West Building in Downtown Kitchener. This PH suite comes with many upgrades such as 10ft ceilings, sun reflective glass film, custom closet's cabinetry, composed material flooring on balcony, luxury vinyl plankl flooring, abundance of pot lights and much more. This unit comes with one owned parking space, and locker. Located within walking distance to many amenities such as the city hall, starbucks, restaurants, UW school of medicine, and public transportation including the lRT. (id:48850)
283 Fairway Road N Unit# 106
Kitchener, Ontario
Welcome home for 106-283 Fairway Rd N! This wonderful 2 bedroom 1 bath unit will impress! Unit on the main floor in the River Grand. Equipped with stainless steel appliances along with the tasteful updates. You will love the custom fireplace! This unit offers plenty of natural light along with the blinds installed in 2021. The vinyl flooring was also installed 2021. The kitchen pantry and island were added in 2021. It is located in a great area close to all amenities. With the Chicopee Skii hill minutes away, grocery shopping close by and bus routes available right in front of the building, you will love this location! For additional peace of mind, the $656 per month condo fee includes water, hydro, heat, landscaping, snow removal, insurance & maintenance of common areas! Be sure to book your showing today! (id:48850)
6122 First Line Line
Orton, Ontario
Step into a piece of history as you meander down the tree-lined driveway to this enchanting 1875-built stone farmhouse nestled on 47.6 acres of natural beauty. Embrace the harmony of the land, with 20 acres of serene wetlands, a babbling creek at the property's edge, and 15 acres of managed forest, inviting you to explore and connect with nature. This is a haven for the nature enthusiast, where every corner reveals a story of the past, from the remnants of an old stone wall marking the footprint of a bygone barn to the whispering echoes of a historic farmhouse well, still drawing fresh water. Unleash your imagination on the canvas of this remarkable property, with 12 open acres awaiting your vision—perfect for equestrian pursuits or any dream you wish to realize. Additional features include a detached garage offering ample overhead storage and the convenience of a generator for added peace of mind. Experience the serenity and allure of this unique sanctuary from the moment you arrive. Let the tranquility of the surroundings envelop you, beckoning you to create your own legacy within these historic walls. Welcome home to endless possibilities. Bring your ideas and check out the on-line floor plan and virtual tour. This home is over 2600 sq. ft with 3 bedrooms plus a loft that is separate which could be used as another bedroom, office, or family room. Schedule your private viewing today. (id:48850)
422 Forfar St E Street
Fergus, Ontario
**OPEN HOUSE Thurs. May 9th 10:30-12 & Sat. May 11th 2-4pm** Check out this move in ready Fergus bungalow, it offers everything you will need all for an affordable price. Conveniently located just steps away from nearby parks, trails, schools, shopping and churches. Step inside to find lots of natural light through the bay window in the open concept living area, a newly updated kitchen (2023) and new 4 piece bathroom (2021) with 3 bedrooms all upstairs. The fully finished basement has more to offer with a 3 piece bathroom, lots of space for a bedroom and an additional living area with a cozy gas fireplace. Then step outside with a separate side door to the deck and enjoy the serene backyard with a private treed view out back. Don’t miss out on this amazing opportunity to make this charming property your new home, book your showing today. Click on the attachments for floor plan and virtual tour. (id:48850)
77 Candle Crescent
Kitchener, Ontario
Welcome to 77 Candle Crescent, where contemporary chic meets timeless elegance in this smart home. This exquisite executive townhome nestled in the esteemed Settlers Grove Neighborhood, just moments away from Deer Ridge in Kitchener. This residence offers an impeccable fusion of luxury, functionality, & style. The epicurean kitchen is a culinary haven, boasting top-of-the-line Miele appliances, bespoke cabinetry, resplendent quartz countertops, & a grand 12-foot island. Picture yourself gathered around the fireplace in the dining area, forging cherished memories every day. Seamlessly flowing from the kitchen is the inviting great room, featuring custom wall paneling & trim—a space tailor-made for hosting intimate gatherings with loved ones. Ascend to the upper level, where the primary suite awaits, reminiscent of a boutique hotel retreat. The open-concept design exudes opulence, with its dual vanity stations, indulgent soaker tub, walk-in shower, heated flooring & a dual-sided gas fireplace. The adjoining water closet, complete with a sink & custom built-in wardrobes, redefines the essence of luxury living. The expansive basement family room, graced with hardwood floors, built-in cabinets, & a gas fireplace, offers versatility, easily adaptable into a second bedroom or guest retreat. Additionally, the finished basement features a 3-piece bathroom, a private wine cellar, & a fully equipped laundry room with a granite island & custom-built cabinetry. Step outside into your meticulously landscaped backyard oasis with patio & bbq gas line, enveloped by the tranquility of nature. Delight in the panoramic views of nearby walking trails, & for golf aficionados, revel in the proximity to an impeccable golf course. Every facet of this home narrates a tale of luxury, comfort, & the art of gracious living. And don't forget, there are built-in speakers throughout the entire home, inside & out, even in the garage, ensuring you're always surrounded by your favorite tunes. (id:48850)
381 Zeller Drive
Kitchener, Ontario
Beautiful fully finished and upgraded double garage bungalow in the desirable Lackner Woods neighbourhood. This amazing Detached Bungalow offers ample, and open spaces through out. the main floor features a generous Living/dining space, big kitchen, dinette space, the master bedroom with a gorgeous ensuite bathroom, main bath, second bedroom, and a handy Office space. Downstairs you'll find a great big open space with a custom made bar, 2 great size bedrooms, and a full bathroom. This home comes with tons of upgrades including high end ceramic floors, top of the line granite all through out including a custom rough rock granite sink in the ensuite, an oversized cover deck with privacy blinds in the backyard, a custom bbq area, and much more!!!!. This home is also located within walking distance to bus stops, Elementary schools, and public parks, as well as a short drive to the Waterloo Region international airport, the Fairview mall, and the expressway! (id:48850)
447 Kelso Drive Unit# Basement
Waterloo, Ontario
Legal basement unit, recently completed with modern architectural design, located in West Waterloo's Erbsville and Laurelwood neighborhoods—a very popular and desirable, calm, and quiet family area. Utilities, high-speed internet and one parking space are included. Welcome to 447 Kelso Drive, Basement unit, featuring 2 bedrooms and 1 full bath, conveniently located near all necessary amenities including Schools, Universities, shopping malls, recreation centers, trails, golf courses, hospitals, and more. Ideal for a small family. Entering the house, you'll find a spacious living room with dining area, a beautiful modern kitchen with Quartz countertops, stone backsplash, modern kitchen cabinets, double sink, and ample Sharpe pot lights. The kitchen also provides access to a full laundry facility. A full bathroom is located on this floor. The living room leads to two good-sized bedrooms with windows and closets, perfect for a small family. Floor features include tile floors in the kitchen and washroom, and vinyl floors in all bedrooms and the living room. The open-concept living room is perfect for both family time and entertaining. This unit is now vacant and available for lease with immediate possession. (id:48850)
773367 Hwy 10
Proton Station, Ontario
For more information, please click on Brochure button below. 73.5 Acres of Serenity & Privacy. Mexicana inspired 10 stall Stables w courtyard, massive storage, 70x130 Indoor arena – horse heaven! The Saugeen River flows across the farm w open & gently rolling fields, cedar bush, park like pathways & trails to disappear in solitude w yr horse, ATV or stroll. Cabin in the woods w custom bunkbeds, woodstove & lg deck. Outdoor sand ring 70x130 & over 30XC jumps to play on, fencing done to permit perimeter riding of property, which is wonderful! 2400 sq ft home w main entrance to the large primary bedrm w 10 ft ceilings, romantic corner tub, w-i-c & 3pc bath, that is conveniently separated from the rest of the house - potential deluxe BnB or potential for in-law suite. Main floor laundry w 3pc bath, cozy living rm w adobe airtight fireplace that converts to hear the crackle, dining rm & kitchen handy to the covered 10x36 back porch where horses can be so close to socialize w you. Upstairs has 2+ bedrms w raised, unique ceilings, 2 nd soaker tub, 2pc bath, office area, huge loft w cathedral ceiling, ample storage & a gorgeous view overlooking the treetops. Many run-in shelters, water hydrants, drinking posts & paddocks for your equine/livestock needs. Paddocks could easily be converted into hay fields w grazing around perimeter. Solar microfit contract potential income. Workshop doubles as quarantine barn w man-toy space. 200 Amp to each of 3 main buildings! Homebased potential business opportunities, so much more! (id:48850)
565 Greenfield Avenue Unit# 406
Kitchener, Ontario
Step into the real estate market with this condo located in a prime area, just a short stroll away from Fairview Mall, public transit, schools, and mere steps from the tranquil Greenfield Park. You'll also enjoy easy access to major commuting routes, an array of dining options, and shopping centres. This condo offers second floor living with two spacious bedrooms, abundant natural light streaming in through the windows, and a kitchen that opens up to a cozy living room with additional storage space off the balcony, with the convenience of in-suite laundry! New carpet and flooring, freshly painted, and very well maintained. Remarkably low condo fees make this property especially attractive to first-time buyers, investors, university students, or young families. In addition, you'll have an exclusive parking space and visitor parking available for your convenience. (id:48850)
4 Mcgarry Drive
Kitchener, Ontario
Welcome to your new home in the heart of an exceptional neighbourhood! This charming detached brick bungalow boasts timeless elegance and modern convenience, offering a perfect blend of comfort and style. Step into the inviting warmth of this meticulously maintained residence, where every detail has been thoughtfully considered. The spacious layout flows seamlessly, providing ample room for both relaxation and entertainment. Calling all culinary enthusiasts! The kitchen is truly a chef's dream, equipped with top-of-the-line restaurant-grade appliances, including a coveted gas burner Wolf stove. Whether you're preparing a family feast or hosting a gourmet dinner party, this kitchen is sure to inspire your inner chef. Nestled on a lovely corner lot, this property features lush gardens that add a touch of natural beauty to the surroundings. The backyard oasis is an entertainer's paradise, offering ample space for outdoor gatherings and leisurely evenings under the stars. Convenience is key, and this home delivers. Located just seconds away from highway 7/8, schools, and shopping destinations, you'll enjoy easy access to everything you need for a fulfilling lifestyle. Parking is never an issue with space for up to 5 cars, while a tall fence provides added privacy and seclusion, allowing you to unwind in peace. Don't miss your chance to call this exceptional property home. Schedule your private showing today and experience the epitome of comfortable living in a prime location! (id:48850)
84 Avalon Place
Kitchener, Ontario
Imagine the possibilities with this full brick home located on a great 50 ft wide x 106 deep lot steps from the expressway with easy access for commuters to the city. Enjoy the large lot with detached large garage/workshop and fully fenced yard. This home features a walk out basement to fully fenced yard, large deck, updated furnace, on demand hot water heater, air exchanger, electrical pannel, water softener and RO system all done in 2016. Natural gas furnace, gas dryer and BBQ connection to gas. Offers Tuesday May 14th at 6pm. House is being sold as is where is with no warrantees. (id:48850)
112 E Union Street E Unit# A203
Waterloo, Ontario
Find sancuary in the heart of the action in at Union Crossing in Uptown Waterloo! Nestled near the heart of vibrant Waterloo, this meticulously crafted condominium offers a seamless fusion of contemporary elegance and comfort. Step into a bright and airy open-concept layout, adorned with upgraded finishes and thoughtful design touches throughout. This Stacked townhome features a spacious primary bedroom and full 4-piece ensuite bathroom, providing ample space for relaxation and entertaining. The carefully designed gourmet kitchen has sleek quartz countertops, stainless steel appliances, and contemporary shaker style cabinetry, catering to the culinary enthusiast's every need. Unwind in the spacious living area, flooded by natural light streaming through expansive windows, offering views of surrounding greenery. Or catch a breath of fresh air and hop on one on the Spurline Trail, one of the many trails at your doorstep. Conveniently located just steps away from bustling shops, top-rated restaurants and patios, and vibrant nightlife, this prime address offers the ultimate urban lifestyle. With easy access to transportation options and major thoroughfares, exploring everything Uptown Waterloo has to offer is a breeze. LOVE WHERE YOU LIVE — schedule your private tour today!! (id:48850)
170 Chase Crescent
Cambridge, Ontario
Gorgeous 100% Freehold ,Fully Finished Freehold Town-home in The Sought After Millpond Community in Hespeler. Fully Finished From Top to Bottom With Tasteful Updates on a Gorgeous Fully Landscaped Look out Lot . 3 + 1 Bedrooms & 3 Washrooms. Main Floor With an Open Foyer, Powder Rm With Upgraded Pantry. Separate Dining Room With Pot Lights, Open Concept Eat in Kitchen With Breakfast Bar, Custom Back-splash, Stainless Steel Kitchen Appliances. Huge Open Great Room With Modern Laminate Flooring. Walkout From The Kitchen To a 2 Tier Deck & Fully Fenced Backyard With Look out Windows. 3 Bedrooms Upstairs . Primary Bedroom With a Walk in Closet & a 4 Pce Ensuite Washroom Featuring a Jacuzzi Tub + Another 4 Pce Washroom. Fully Finished Basement With a Large Recreation Room & 4th Bedroom With Huge Egress Window. Storage Area Upfront. Driveway With 2 Car Parking + Attached Garage. Door From The Garage to The Inside. NEW Furnace & Central Ac 's Compressor & Dryer Replaced 2 Yrs ago. Close To Parks, Public & Catholic Schools, Walking Trails, Hwy 401 & The Quaint But Thriving Downtown Hespeler on the River. (id:48850)
251 Northfield Drive E Unit# 515
Waterloo, Ontario
Welcome to Black Stone Condos, where luxury meets convenience. This stunning 2-bedroom, 2-bathroom unit spans 833 sqft, complemented by a generous 127 sqft balcony, 2 underground parking spots, and a locker for added storage convenience. Step into the upgraded kitchen featuring stainless steel appliances, quartz countertops, and a central island with a built-in microwave. The living room opens up to the balcony, inviting ample natural light indoors. The primary bedroom boasts a walk-in closet and a luxurious 4-piece ensuite. A second spacious bedroom and another well-appointed 4-piece bathroom contribute to the overall sense of space and brightness. Enjoy the comfort of luxury vinyl flooring throughout the unit. The building offers an array of amenities including a patio, gym, working spaces, a dog wash station, bike storage, and a party room. Located near parks, golf courses, grocery stores, Conestoga Mall, St. Jacobs market, and just minutes away from Uptown Waterloo and universities. (id:48850)
950 Ninth Street
Belwood Lake, Ontario
Lakeside cottage! Great access for lake activities with 90 feet of waterfront on one of the best lots Belwood Lake has to offer. Sliding door to a large 2-tiered deck ideal for entertaining or relaxing and enjoying breathtaking sunsets. 750 sq.ft. bungalow with 3 bedrooms, bathroom, laundry (full size washer and dryer) and new tankless water heater. Vinyl plank flooring. Some electrical, plumbing and windows have been updated. To take the chill off, a new pellet stove has been added for efficient heating. Private rolling dock (on wheels) convenient for winter storage. Storage shed (10’ x 10’). Located 10 minutes from Fergus, 40 minutes to Kitchener/Waterloo, and within 1 hour of GTA. This seasonal cottage is on leased land from the GRCA. Year-round living is not permitted, but limited winter access – 10 days per month is allowed! Check out these YouTube videos for the Belwood Lake experience! https://www.youtube.com/watch?v=CWrhDJcc4eU and https://www.youtube.com/watch?v=ppHHFvbgKeE (id:48850)
35 Alexandra Avenue Unit# 105
Waterloo, Ontario
This stunning condo will leave you breathless with its tasteful implementation of modern luxury. Nestled in a building that once housed the historic Alexandra Public School in 1923, this property has been meticulously restored in recent years, blending tasteful updates with its original charm to become one of the most coveted luxury condos right in the heart of Uptown Waterloo! Discover approximately $80,000 worth of recent upgrades that have elevated this home to dream status for one fortunate buyer. It includes a stunning eat-in kitchen with black stone countertops, black appliances and cabinetry and with brass hardware and faucet, making the kitchen a true visual delight. The kitchen leads into to a spacious living room, with plenty of windows, natural light, custom shutters and remote control blackout blinds, allowing for an array of uses and ambiances, both for entertaining and for your own enjoyment. Smart lighting dimmable pot lights are available throughout the home! The home includes 2 bedrooms and 2 fully renovated bathrooms, with high end Carimali rainfall showers and fixtures, floating vanities and tasteful tile work. The primary bedroom is spacious with plenty of built in storage and with an ensuite bathroom with heated flooring. The second bedroom includes a cozy nook, perfect for working from home. The unit also offers in suite laundry and a spacious area in the back for extra space. If all of this wasn’t already enough, this home offers you an extremely rare 4 parking spots (2 which are covered garages) for your exclusive use plus it also includes a storage locker! This home boasts an unbeatable location in the heart of Uptown Waterloo, just steps away from Waterloo Town Square, a variety of amenities including restaurants, parks, trails, coffee shops, hotels, and vibrant nightlife. Additionally, easy access to the LRT makes commuting effortless. Nearby are excellent schools like KWCI and Resurrection Catholic as well as the Google Breithaupt Campus. (id:48850)
297 Oak Walk Drive Unit# 1307
Oakville, Ontario
Priced For Quick Sale! Gorgeous 1 Bedroom plus Den on 22nd floor in the Heart of Uptown Core Oakville! 1 Parking and 1 Locker. Unobstructed beautiful view with extended open balcony. Modern kitchen with stainless steel appliances. Functional layout with open concept floor plan. Convenient location just steps to transit (Go), Hwy 407 & Hwy 403, bank, retail stores like Walmart & Superstore, LCBO, Tim Hortons. Fabulous amenities including rooftop deck, state of the art Fitness Centre, Pilates Room & much more. (id:48850)
38 Speedvale Avenue W
Guelph, Ontario
OFFERS WELCOME ANYTIME! Welcome home to 38 Speedvale Avenue West! Looking for a home that offers timeless charm with modern comforts? This is it! This beautiful century home, straddling both Riverside and Exhibition Park neighbourhoods, offers a bright and welcoming atmosphere. This meticulously maintained single detached home boasts two bedrooms and two bathrooms (one full, one half bath). With 1,727 square feet, this property provides plenty of living space. The main level features a bright living room with large windows that flood the space with natural light, as well as a cozy family room, which is a wonderful space for family (movie) nights. The family room is located near the front entrance and would be a wonderful main-floor office as well. The kitchen is well laid out with an abundance of cupboard and countertop space and beautiful newer appliances, a perfect spot for preparing family dinners and entertaining. Completing the main floor is a spacious dining room, as well as a tastefully updated 2-piece bathroom. The upper level hosts two bright bedrooms, one of them currently used as an office, and a beautiful 4-piece bathroom. The laundry room and a music room are located in the basement, which has a convenient separate entrance. The backyard is an oasis: the perfect spot for your morning coffee, a relaxing cocktail after a long week and a wonderful space for children to play. The single car garage is currently used as a games room but can easily be converted back to a regular garage. The driveway accessible off Exhibition has parking for 5 cars. The large shed finishes off the outside space. The prime location of this home places it conveniently close to sought-after amenities, including trails, parks, excellent schools, shopping, restaurants and more. The house is also only minutes away from the esteemed University of Guelph as well as Guelph General Hospital. This home is a true gem awaiting its new owners, who will love it as much as its current ones! (id:48850)
37 Atto Drive
Guelph, Ontario
Welcome to the epitome of refined living in Guelph's prestigious Victoria North community, where luxury meets natural beauty! Nestled amidst the tranquil surroundings of conservation and family-friendly Beverley Robson Playground, this magnificent three-storey detached residence offers a rare opportunity to experience a lifestyle of unparalleled serenity and convenience. Step into your own private sanctuary through the welcoming front porch and immerse yourself in the inviting ambiance of this meticulously designed home. The heart of the home lies in the functional and bright kitchen, a culinary haven boasting granite countertops, sleek flooring, and a kitchen peninsula with seating for five. Prepare your favourite meals while enjoying the picturesque vistas of the natural surroundings, creating a culinary experience like no other. Entertain guests effortlessly in the adjacent living room, where a cozy fireplace adds warmth and charm to every gathering, while large windows frame stunning views, providing a serene backdrop for relaxation and socializing. Upstairs, explore six spacious bedrooms, among them, a luxurious primary suite that spans the entire third floor. This private retreat features two walk-in closets, an opulent 5+ piece bathroom, and its own separate air conditioner, ensuring indulgence knows no bounds. The fully finished lower level adds versatility to the home, with a sprawling recreation room, a four-piece bathroom, and an additional bedroom, providing ample space for leisure and entertainment. Outside, the expansive rear yard, fully fenced with a large deck, invites you to bask in the beauty of nature, offering the perfect setting for outdoor gatherings, al fresco dining, or simply unwinding amidst the serene surroundings. Experience the allure of luxury living in harmony with nature—schedule your private tour today and discover the endless possibilities awaiting you in this extraordinary home! (id:48850)
15 Robinson Avenue
Guelph, Ontario
Have you been searching for that perfect century home in one of old Guelph's iconic neighbourhoods ? Well look no further. Sunny Acres Park is pleased to present 15 Robinson Avenue, a classic red brick beauty on a tree lined street of architectural gems in one of the most desirable areas of the city. The park is a stroll away at the end of the street, it's easy walking distance to downtown Guelph with its eclectic shops, great restaurants, pubs, entertainment centres, grocery shopping, movie theatre and Library. Excellent schools are close by as well. From the front door of this impressive home, you are greeted in the foyer with a main floor family room that introduces the high ceilings, hardwood floors, original baseboards and crown moulding so cherished from the era. Timeless charm with tasteful updating will inspire you throughout the main floor. This open concept features a living room with fireplace, a big dining area and a brand new kitchen that is so impressive yet in keeping with the era. Maple cabinets with Emtek solid brass hardware, Taj Mahal quartzite countertops and backsplash, are combined with top end Bosch appliances (including a built in fridge) to create a stunning centrepiece to this area of the home. A 2 piece bathroom with skylight completes the picture. The second floor hosts 3 bedrooms with original pine floors, a lovely 4 piece bathroom, and a unique office space with future balcony access.The third floor greets you with a huge finished living space, new hardwood floors, skylights, window bench, and a Velux Cabrio window roof balcony (another amazing feature of this home ). You can actually step outside from this window. Speaking of outside, the fully fenced backyard and sideyard provide safe space for kids, pets, and gardening fun. There is a large deck, accessible from both the dining room and the kitchen, and the sideyard stone patio allows even more space for outdoor dining and family barbecues. Have a look! You'll love it! (id:48850)
5588 Wellington Rd 39
Guelph/eramosa, Ontario
Opportunity awaits to acquire a sprawling 70-acre property graced by renovated 5-bdrm log home & detached workshop all in prime location! A rarity within 2km radius of Guelph, this property which hasn't been on the market since 1856, presents unparalleled chance that comes once in a lifetime. Can't beat this prime location! Mere 5-min drive from array of amenities: restaurants, groceries, banks & shops. Easy access to Hanlon Pkwy within 4-mins, connecting seamlessly to 401. GO Station is just 10-min away, Fergus & Elora 15-min & KW are a short 25-min. Waterloo Airport is a quick 20-mins & Toronto Pearson is under an hour. For handypersons, farmers or business owners, the expansive 40 X 80ft workshop W/3 overhead doors is a dream come true. There is a heated portion W/large workshop & unheated section, 2 extra tall manually operated doors, specially designed for a motor home. The covered outdoor patio becomes idyllic spot for family relaxation & entertaining. Boasting 2 entrances: one off Country Rd 30 & another off Rd 39. The log home stripped to the studs & completely rebuilt in 1986 exudes charm of country living coupled W/modern conveniences like gas heating, A/C & 200amp service. Eat-in kitchen with S/S appliances, bank of pantry cupboards & centre island for casual dining. Solarium W/stone walls, skylights, windows offering panoramic views & gas stove. Living room W/large window invites natural light into the room. 5 bdrms & 3 full bathrooms cater to your family's needs. Main floor primary suite W/5pc ensuite, his & her's vanities, jacuzzi, sep shower & vanity W/add'l lighting for applying make-up. Upstairs you'll find 4 other bdrms. One of the rooms could be used as games room, theatre room, playroom & more. Approx. 50 workable acres are presently under shared crop agreement W/large farming operation adding value to the property. Property borders West Montrose area of Kissing Bridge trail connecting Guelph to Millbank, enticing feature for outdoor enthusiasts (id:48850)
44 Ridgeway Avenue
Guelph, Ontario
Loads of Potential! Build up, build out or simply move in and enjoy! Nestled in a highly desirable neighborhood and on an expansive city lot measuring 90 x 183, enjoy space and privacy that is uncommon in today's real estate market. You could be diving into summer in the heated in-ground pool, basking in the sun in one of the numerous seating areas overlooking this vast yard, relaxing in the sheltered dining area, or unwinding in the four-season sunroom. It's a backyard paradise! You won't want to miss this one! Making it's debut on the market after 35 years, this solid-brick home with 3+1 bedrooms and 2 baths awaits a new family to make it their own. Receiving many mechanical updates over the last several years, bring your cosmetic ideas and dreams and let your mind wonder. Upgrades Include; Pool Liner 2022, Water Softener 2022, Metal Roof 2016, Furnace and A/C 2016, Windows 2012. Call today and secure your preferred viewing time! (id:48850)
8610 Hwy 7
Eramosa, Ontario
Prime corner industrial mixed use land for sale. Totaling 7.32 acres (2 parcels), ideal for logistics, transportation, industrial condos or mixed use with existing 65 shipping containers. Zoned M1 with over 100,000 SF of industrial potential. Strategically located 20 km from Highway 401 in Milton. Versatile M1 zoning allows numerous permitted uses. The property boasts 2 existing wells, 2 homes and over 5,000 SF of heated and rented shop space. Contact for more information. (id:48850)
69 Goldsboro Road
Cambridge, Ontario
This East Galt beauty underwent a major renovation in 2017 and finished top to bottom with the additon of an accessory apartment (separate entrance). At that time, the heating was converted from Electric to Gas along with the addition of new windows, roof, A/C and furnace. The open concept main level features hardwood floors, Kitchen with an Island, granite countertops and a spacious livingroom, The hardwood continues upstairs to the 3 bedrooms and the main bath finished in beautiful ceramic tiles. The bottom 2 levels feature laminate flooring, a cozy living area and a large eat-in kitchen, 3 pce. bathroom and an oversized room that could be used as a bedroom. (The wood burning fireplace has never been used by the seller and is being sold as is). The fenced backyard has a cement patio and a garden shed on a cement pad. This could be a great mortgage helper or a fabulous space for Mom & Dad. 2 Fridges, 2 Stoves, Washer & Dryer included. (id:48850)
8610 Hwy 7
Eramosa, Ontario
Prime corner industrial mixed use land for sale. Totaling 7.32 acres (2 parcels), ideal for logistics, manufacturing, transportation, industrial condos or mixed use with existing 65 shipping containers. Zoned M1 with over 100,000 SF of industrial potential. Strategically located 20 km from Highway 401 in Milton. Versatile M1 zoning allows numerous permitted uses. The property boasts 2 existing wells, 2 homes and over 5,000 SF of rented shop space. A great opportunity for an owner user who needs outdoor storage as a permitted use. Contact for more information. (id:48850)
32 Apple Ridge Drive
Kitchener, Ontario
Welcome to 32 Apple Ridge Drive located in desirable Doon Mills. This Monarch built 4 bedroom, 3 bathroom home features a full walk out basement backing onto greenspace. With an open-concept main level floor plan and 9 foot ceilings this 2489 square foot carpet-free home is ideal for everyday family living. The kitchen features quality cabinets, stainless steel appliances, a full pantry and a servery which leads to the formal dining room and living room. The main floor family room features a gas fireplace surrounded by built-ins. Large sliding doors lead to a full sized deck (33' x 12') overlooking the private green space behind the property. Upstairs, 3 of the 4 bedrooms have walk-in closets, and the primary bedroom features a spa-like 4 piece ensuite. The walk-out lower level is framed and ready for finishing with a bathroom rough in and leads to the partially fenced yard (includes invisible fencing). The double car garage with inside entry leads to the main floor laundry/mud room. Kitchen & laundry appliances are all included. Immaculate inside and out, this home has spectacular curb appeal and is a 5 minute drive to Conestoga College and the 401, plus a short walk to schools, hiking trails, Doon Mills Park and the Doon Creek Natural Area. Put this home on your must see list. (id:48850)
62 Thompson Drive
Guelph, Ontario
Welcome to 62 Thompson Drive in ever popular East Guelph. This exceptional 4 level back split is finished from top to bottom offering over 2000 sq. ft. of living space. This 3 bedroom, 2 bath home features an open concept floor plan complimented by the main level cathedral ceiling. The open kitchen with island, dinette, dining room and living room are all one continuous space ideal for connecting with friends and family. Enjoy the convenience of patio door access from the bright and spacious family room out to the fully fenced rear yard. The lower level is completely finished affording a number of uses such as a games room, den or office. Located in one of Guelph's great family neighbourhoods just steps away from walking trails and Starview Crescent Park, Peter Misersky Park and Eastview Community Park. Quick access to Highway 7 and the Hanlon Expressway. (id:48850)
190 Hespeler Road Unit# 1706
Cambridge, Ontario
Welcome to desirable Black Forest Condo Living! RARE 2 OWNED PARKING SPACES!!! This spacious 2-bedroom, 2 bathroom unit on the 17th floor offers an unparalleled lifestyle, complete with views of the city, an open-concept design, and a myriad of amenities and TWO Parking Spaces! Step inside and be greeted by the warmth of hardwood flooring in the expansive living and dining room. The bright open-concept kitchen is equipped with four appliances, making it a chef's delight. Walls of windows provide natural light and panoramic views from every room, creating a bright and inviting atmosphere. The large primary bedroom can accommodate a king-size bed. It boasts a walk-in closet and a comfortable 4-piece ensuite featuring a relaxing whirlpool tub. With an abundance of storage space, in-suite laundry, and the added convenience of a storage locker, this unit seamlessly combines style and functionality. Two underground Parking spots, ensures your vehicles are secure and easily accessible. Move in and relax, knowing you have everything you need at your fingertips. Convenience doesn't end there. Black Forest Condominium offers an array of amenities to enhance your lifestyle. Enjoy a dip in the swimming pool, unwind in the sauna, or entertain friends and family in the outdoor spaces, patios, and gazebos. Stay active with tennis courts and nature trails or explore your creative side in the woodworking shop. The library and lounge, complete with a pool table, provide a perfect space to unwind. For larger gatherings, take advantage of the event space with a full kitchen, and for overnight guests, there's a guest suite available. Black Forest Condominium is not just a residence; it's a lifestyle filled with opportunities for relaxation and recreation. Conveniently located close to highway access, shopping centers, the YMCA, trails, conservation areas, hospital, and library, this condominium offers the perfect blend of luxury and convenience. Experience the Black Forest lifestyle. (id:48850)
54 Green Valley Drive Unit# 16
Kitchener, Ontario
Welcome to this very spacious 3 storey, 3 Bedroom condo unit with walkout basement in a great location. Close To 401 And Conestoga College, with green belt and no backyard neighbours. This carpet free home with recent improvements, Furnace (2019) Air conditioner (2019) awaits new ownership. A short walk to the newly redeveloped Pioneer Park Plaza featuring Zehrs, LCBO, Tim Horton's, Shoppers, Dollarama & several restaurants. This property is just minutes from shopping, golf, schools, trails along the Grand River, a community center, library, as well as, Pioneer, Upper Canada, Doon Mills & Homer Watson Parks. Commuter’s delight! Close to all amenities, Conestoga College & Highway 401. Note water and snow removal are included in your monthly condo fees. This area really has it all! Prepare to be impressed! (id:48850)
21 Colborne Street
Elora, Ontario
Discover the timeless charm of this historic Century home located just steps from downtown Elora. Boasting 4 bedrooms, 2 bathrooms, and a single-car attached garage, this property seamlessly marries classic elegance with modern comfort. The meticulously landscaped backyard serves as an outdoor oasis, perfect for entertaining and relaxation. Currently operating as the Colborne Cottage, this highly sought-after property presents boundless potential, whether as a family residence, an investment opportunity, or a vacation rental. Located amidst the quaint shops, restaurants, and cafes of downtown Elora, this home offers a unique chance to own a piece of history. Don't miss out on this remarkable opportunity – schedule a viewing today and envision the limitless possibilities that await at the Colborne Cottage! (id:48850)
7684 Wellington 11 Road
Mapleton, Ontario
Gorgeous 13-acre hobby farm W/renovated 3-bdrm farmhouse & spacious 2000sqft workshop, mere mins from downtown Elora–ideal setting for raising a family & operating an at-home business! Massive detached, heated workshop/garage W/16ft ceiling height, 14ft doors & an elevated office space is perfect haven for a business owner or hobbyist/handy person. Be enchanted by landscaping featuring lush grounds, perennial gardens & mature trees embracing the traditional yellow brick exterior & front porch. Renovated farmhouse seamlessly merges historic charm W/modern sophistication featuring thoughtful updates such as new water softener, AC, electrical panel & more, all while preserving its century home allure. Stepping inside luxurious heated slate floors lead you to kitchen W/white custom cabinetry, striking granite counters & top-tier S/S appliances incl. B/I oven & microwave. Centre island provides space for casual dining & entertaining. Expansive living & dining room exudes elegance W/original hardwood, high ceilings & wainscoting. Pot lighting & large windows flood room W/natural light while bay window adds touch of sophistication to dining area. 2pc bath completes this level. Follow butterfly staircase to 2nd floor where you'll find primary bdrm W/hardwood, ample closet space & windows offerings views of surrounding landscape. 2 add'l bdrms & 4pc bath W/clawfoot tub & sep shower. Step onto expansive covered back porch where you can relax & unwind amidst tranquil trees & wildlife. Enjoy outdoor dining, curl up with a book or pick apples from your private apple grove. Pride of ownership shines throughout this exceptional property, perfect retreat just 5-min drive from Drayton where boutiques, dining, theatre, groceries, schools & more await. 15-min from downtown Elora where you can immerse in fine dining, lively bars, live music & shops or pamper yourself at renowned Elora Mill Spa. Close to Elora Gorge offering a breathtaking swimming hole surrounded by limestone cliffs! (id:48850)
478 Grey Street Unit# 12
Brantford, Ontario
Welcome to this ATTRACTIVE, WELL MAINTAINED and UPDATED, end unit townhome. This MOVE-IN READY home is perfect for first time buyers, down-sizers or investors! Step inside and immediately realize the pride of ownership on display. This layout will check all your boxes. The main floor features a stylish eat-in kitchen, spacious living room and convenient powder room. Exit the sliding doors and notice the lovely, fenced-in, private yard space which comes c/w concrete patio and garden area. Back inside, move upstairs and find three nice-sized bedrooms, each providing closet organizers and an abundance of storage space. Don't miss the recently updated 4pc bathroom. Moving downstairs, you'll find a spacious recreation room, providing that extra space for family and friends to spread out, when needed. Completing this level is a large utility/storage space which is combined with the laundry room. Take notice of the flat ceilings throughout...no popcorn ceiling here! Don't miss the Forced Air Heating/Cooling system that was added in 2021 allowing for the very comfortable Central AC system. Other updates include Roof-2020, Main Bathroom-2024, Fence-2019, Front Door-2023, Powder Room-2021, Light Fixtures-2022, Fridge and Microwave-2022, Stove-2024, and much more. This home is central to EVERYTHING YOU NEED...schools, shopping, parks, river trails, HIGHWAY ACCESS & More!!! TAKE ADVANTAGE OF THIS OPPORTUNITY AND BOOK YOUR SHOWING TODAY! (id:48850)
251 Cranbrook Street
Kitchener, Ontario
Welcome to your oasis of luxury at 251 Cranbrook Street, where contemporary living combines seamlessly with comfort in the rapidly growing and family friendly Doon South neighbourhood in Kitchener. Step into a world of unparalleled elegance as you enter this multi-level masterpiece. The sleek design and meticulously crafted details are evident in every corner. As soon as you step through the front door, you will love the main floor layout with a natural gas fireplace with stone surround, high ceilings with crown mouldings and with the convenience of a powder room. As you make your way up to the second level, you will love the stylish kitchen, with elegant white cabinetry and backsplash, quartz countertops and a dedicated eating area. The kitchen walks out to the oversized and elevated deck with a fully fenced backyard where you will love enjoying the outdoors. The bedrooms are located on the upper two levels, with the primary suite on its very own level. The primary bedroom includes a walk in closet and a spacious ensuite with both tub and shower. On the upper level you will find two additional bedrooms, a full bathroom and the convenience of upstairs laundry. On the first lower level you will find a finished rec room, ideal for getting cozy to watch your favourite movie, series or the best in sports. The final level is perfect for additional storage, for a home gym or to be finished to your liking. Don't miss out on the opportunity to make 251 Cranbrook Street your very own, where luxury living awaits you at every turn! Book your private showing today! (id:48850)
12 Haskell Road
Cambridge, Ontario
OFFERS ANYTIME! This ATTRACTIVE, WELL MAINTAINED, DETACHED home is in a very DESIRABLE NEIGHBOURHOOD in Cambridge. You're greeted with lovely curb appeal as you pull up. Notice the attached garage and double wide driveway which easily allows parking for 3 or 4 vehicles. Step inside and immediately realize the pride of ownership on display. This layout will check all your boxes. The main floor includes a practical kitchen, a separate dining area, spacious living room and convenient powder room. The large, fully fenced rear yard can be accessed through the sliding doors in the dining area. The large concrete patio provides plenty of space for entertaining, while enjoying the privacy provided by the recently upgraded fencing. Back inside, we move up to the 2nd level, where you'll find 3 comfortable bedrooms and a very practical 4-piece bathroom. As you move downstairs, you'll walk by the garage access door, which could provide a separate entrance to the basement, where you will immediately notice the BRAND NEW FULL BATHROOM. The current owners have set up a fourth bedroom space within the huge recreation. A cold cellar and laundry/utility room complete this level. Updates include: Basement Bathroom-2024, Roof-2012, Furnace-2016, AC-2019, Water Softener-2020, plus much more. This home is central to EVERYTHING YOU NEED...minutes to great schools, shopping, parks, river trails, HIGHWAY ACCESS & More!!! TAKE ADVANTAGE OF THIS OPPORTUNITY AND BOOK YOUR SHOWING TODAY! (id:48850)
81 Church Street Unit# 1108
Kitchener, Ontario
Experience the convenience of Wellington Place. Walking distance to Victoria Park, The Museum, Kitchener Market, and 5 minute drive to Centre In The Square and the Public Library. Transit readily available. This corner unit is on the 11th floor. Enjoy the large balcony (19 x 6.5 ft. +/- ), facing southwest with great views. Well maintained unit with new luxury plank flooring throughout (carpet free), 5 new appliances (only 5 months old). Large unit with 2 bedrooms plus a den that can be used for a nursery or home office. The unit has a dining room and the kitchen has a computer niche area that could also be used as a dinette. The large insuite laundry room provides extra storage space. Condo fees include heat, hydro and water. Amenities include a large, heated indoor swimming pool, a sauna, gym, large party room, outdoor patio, and visitor parking. The pool is temporarily closed due to backordered parts. This unit has one underground parking spot (assigned exclusive use), and storage area in a common storage room (not accessible without property manager supervision). (id:48850)
112 E Union Street E Unit# A203
Waterloo, Ontario
Find sancuary in the heart of the action in at Union Crossing in Uptown Waterloo! Nestled near the heart of vibrant Waterloo, this meticulously crafted condominium offers a seamless fusion of contemporary elegance and comfort. Step into a bright and airy open-concept layout, adorned with upgraded finishes and thoughtful design touches throughout. This Stacked townhome features a spacious primary bedroom and full 4-piece ensuite bathroom, providing ample space for relaxation and entertaining. The carefully designed gourmet kitchen has sleek quartz countertops, stainless steel appliances, and contemporary shaker style cabinetry, catering to the culinary enthusiast's every need. Unwind in the spacious living area, flooded by natural light streaming through expansive windows, offering views of surrounding greenery. Or catch a breath of fresh air and hop on one on the Spurline Trail, one of the many trails at your doorstep. Conveniently located just steps away from bustling shops, top-rated restaurants and patios, and vibrant nightlife, this prime address offers the ultimate urban lifestyle. With easy access to transportation options and major thoroughfares, exploring everything Uptown Waterloo has to offer is a breeze. LOVE WHERE YOU LIVE — schedule your private tour today!! (id:48850)
2177 Hidden Valley Crescent
Kitchener, Ontario
Timeless elegance with a view in Kitchener’s highly coveted Hidden Valley neighbourhood! Welcome to Lumiere, an architectural, award-winning masterpiece that is truly one of a kind. Experience carefully curated scale and materiality with over 6,800 square feet of French country inspired design - made possible through the creative collaboration of Roth-Knibb Architects and builder Christiaan Wingelaar. From the exterior composition of fieldstone, brick arches, cedar shakes and exposed timber beams to the interior custom millwork, subdued coffered ceiling and intricate trusses, it is evident that this house is highly deserving of its “Best of Houzz” award designated in 2013. Upon entry, you are met with an open style foyer with custom stone walkway that connects the dining, great and family rooms. The breathtaking great room blurs the line between strength and beauty and is proportioned for both fireplace intimacy and mighty scale with its double high vaulted ceilings and functional curved trusses centred around the narrowing mantle. The series of French doors and high south facing windows overlooking the Grand River and wrought iron terrace, flood in natural lighting and give the space a genuine warmth. Through the rectangular archway, you find an open concept kitchen with walk-in pantry, large island with seating and dinette surrounded by oversized casement windows. Off of the kitchen, there is access to the laundry room, butler’s pantry and screened in porch for your outdoor enjoyment. Conveniently located on the main floor is the primary suite equipped with terrace walk-out and 5-piece ensuite with soaker tub and glass shower. The second level hosts 2 bedrooms, 4-piece bath and spacious den, while the lower-level with walkout grants additional entertainment space in the rec-room and games area. Backing onto picturesque views of the Grand River and Deer Ridge golf course, this home emanates exclusivity, sophistication and is awaiting you to call it your dream home! (id:48850)
39 Saxony Street
Kitchener, Ontario
Don't let this opportunity slip away - lease this remarkable property today! Welcome to this exceptional freehold detached home! Spanning 2223 Sq ft, this residence boasts 4 generously sized bedrooms and 2.5 bathrooms. The bright open concept design presents a spacious Great Room with a gas fireplace, and an impeccably designed Kitchen equipped with stainless steel appliances and expansive granite countertops, creating an ideal haven for culinary enthusiasts. Adjacent is a welcoming Dining Room, perfect for hosting gatherings and sliding glass doors leading to the backyard, where you can entertain your guests in the summer. Revel in the elegance of wood flooring throughout the main level, complemented by a wood staircase leading to the upper level. Upstairs, discover 3 bedrooms, a family bathroom, and the luxurious Primary Suite featuring a sizable walk-in closet and an ensuite bath complete with double sinks, a soaker tub, and a shower. Convenience meets functionality with a dedicated Laundry Room on the 2nd floor. This home not only exudes elegance but also offers practicality with parking for 4 vehicles, including a 2-car Garage with internal access. Nestled in a prime location within a vibrant and burgeoning residential community, enjoy proximity to essential amenities, shopping centers, schools, parks, and much more. Take advantage of the chance to make this your new home! (id:48850)

