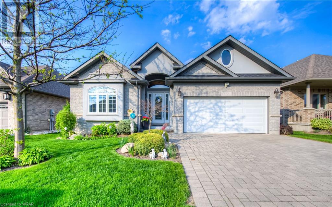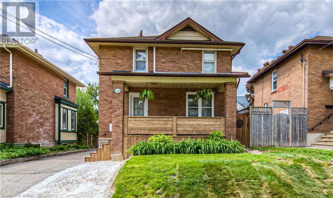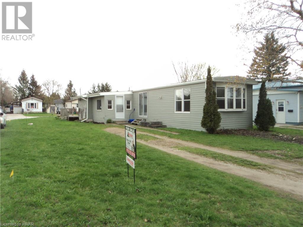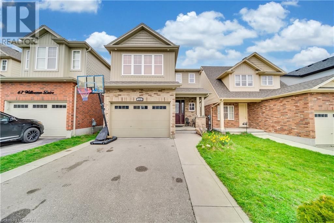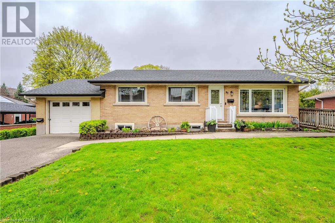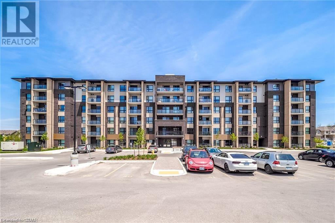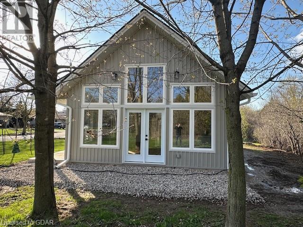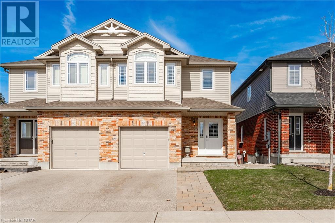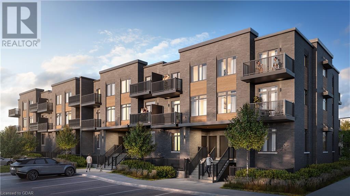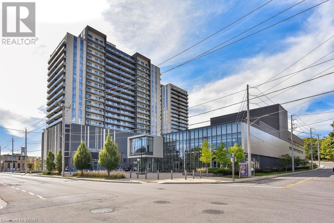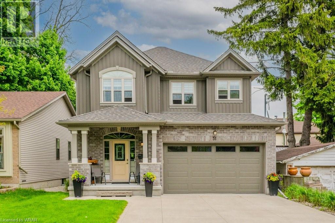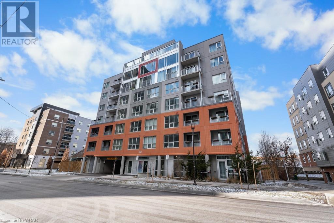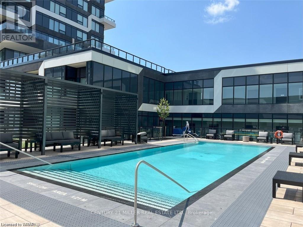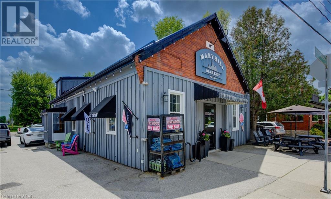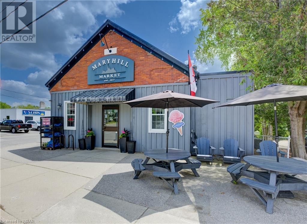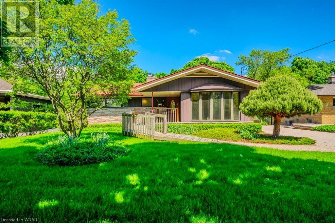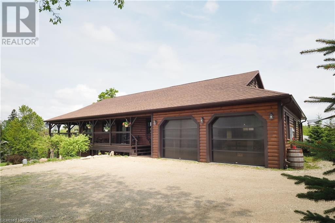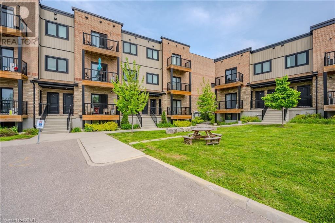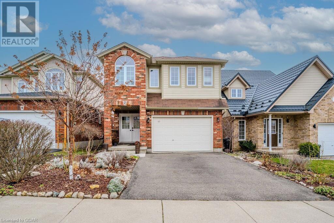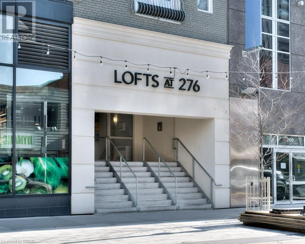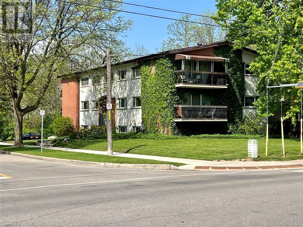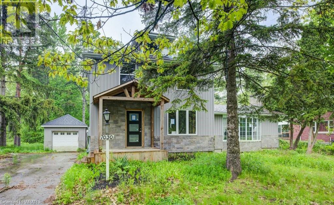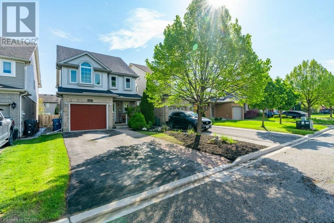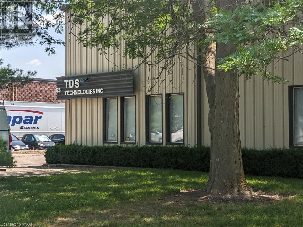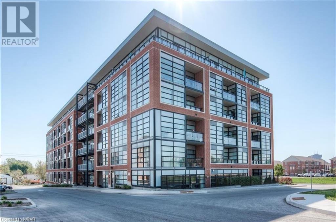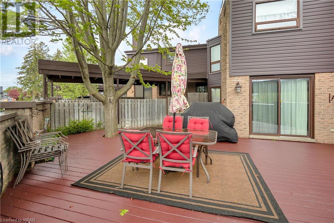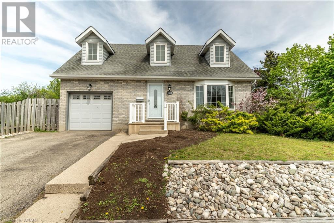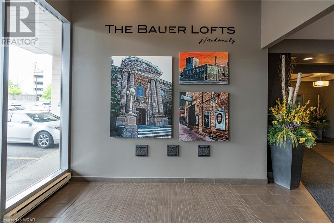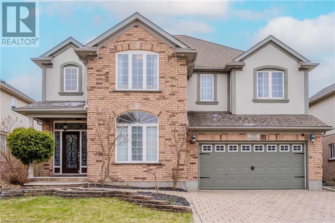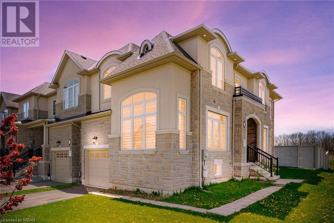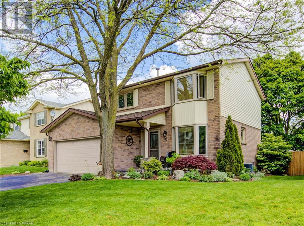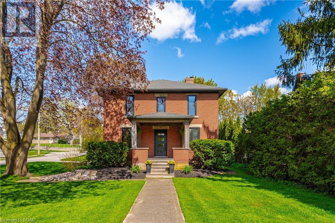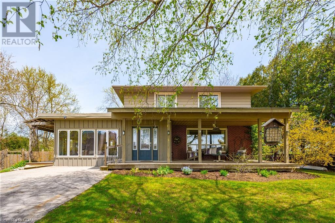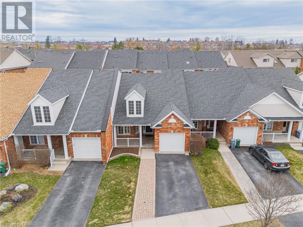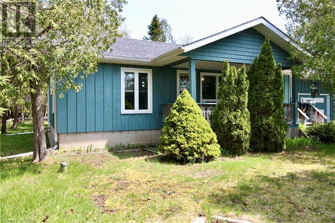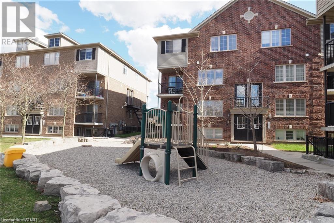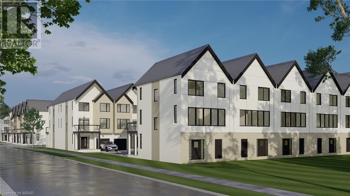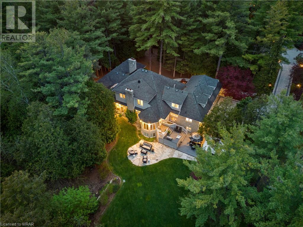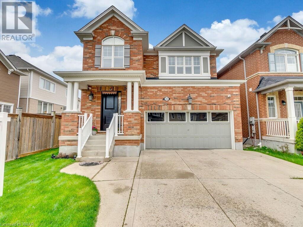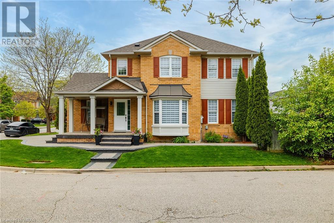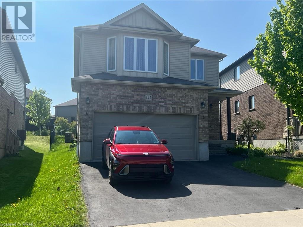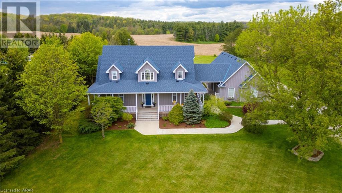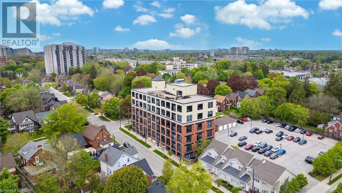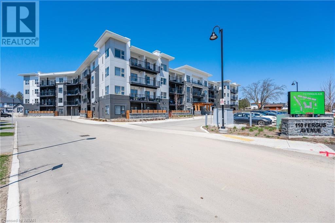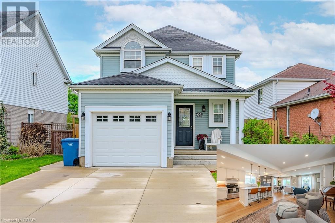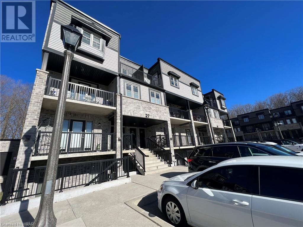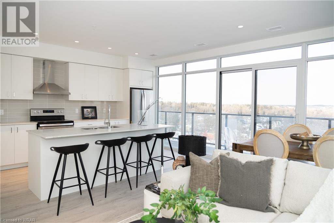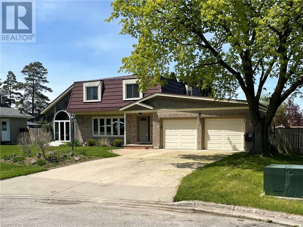159 Piccadilly Square Unit# 55
New Hamburg, Ontario
Welcome to 159 Piccadilly Square. This home offers some of the most desirable upgrades found in the Stonecroft community and is set on an extra deep lot. The GRAND Model is a favored layout with two bedrooms and a den on the main floor. Features include 13ft coffered ceilings, open concept layout, enlarged windows, upgraded flooring, baseboards, casing and so much more. The modern white kitchen comes with built in appliances and stone countertops. The lower level is beautifully finished, offering a spacious open-concept family room, versatile guest accommodations or office, and a 3-pc bathroom. Egress windows infuse the space with natural light and ensure safety. The Energy Star Certification extends throughout the home, featuring engineered floor joists, an Heat Recovery Ventilator system, and upgraded insulation, exemplifying a commitment to sustainable living. With too many upgrades to list, we invite you to request a copy of our feature sheet to fully appreciate this home. Stonecroft offers an impressive array of amenities. Immerse yourself in the 18,000 sq. ft. recreation center, featuring an indoor pool, fitness room, games and media rooms, library, party room, billiards, two outdoor tennis courts, and 5km of picturesque walking trails. With a focus on adult lifestyle, quality homes, and extraordinary green space, you will not want to miss your chance to join this fantastic community! COME LIVE THE LIFESTYLE AT STONECROFT (id:48850)
28 Onward Avenue
Kitchener, Ontario
Welcome to 28 Onward Ave located on a desirable street in downtown Kitchener! Perfect starter home or for anyone looking for a detached home. This stunning 2 storey home has been beautifully renovated from top to bottom with an open concept layout and is completely carpet-free. The spacious main level features a front living room, a nice bright white kitchen with stainless steel appliances and an island with a breakfast bar. The living room is very bright and features a cozy wood-burning fireplace to enjoy during the winter months with a walk-out to the back patio. The upstairs features 3 bedrooms including the primary bedroom and a shared 4 pc bathroom. Downstairs the basement is fully finished with a nice rec room and servery, a 4th bedroom and 3 pc bathroom. The basement is complete with an in law suite that can be converted into a legal duplex. Enjoy the summer evenings relaxing on your back patio surrounding by mature trees. The driveway can accommodate up to 4 vehicles plus a 5th parking space in the single car garage. Centrally located close to the highway and downtown. Book your viewing today! (id:48850)
570 York Street
Palmerston, Ontario
Come and experience the quaintness of Palmerston's trailer park. This is where life long friends meet and are introducted to other friends. This large two bed room park model trailer, four peice bath, main floor laundry, eat in kitchen, large bonus room, large lot, enjoyable deck, and a shed. This unit needs your help to bring it back to it's former beauty. Located close to downtown for your shopping needs and next to the walking trail for those evening strolls. This is a great opportunity for the first time home owner or the care free seasoned home owner with other interests. This affordable land leased home can provide what you are looking for in home ownership. All buyers will need to be approved with a signed lease before close. (id:48850)
71 Willowrun Drive
Kitchener, Ontario
Welcome to 71 Willowrun drive Kitchener. A beautiful and an immaculate detached home with 2,706 sq.ft. of living space, 4 bed, 3.5 bath, fully finished basement with extended driveway in the most desirable Grand River South area of Kitchener. Entering through the covered porch perfect for the enjoying your morning or evening tea or coffee, to the main floor featuring foyer leading to an open concept kitchen with S/S appliances, extended kitchen cabinets for the plenty of storage, backsplash and a breakfast bar. Additionally, it features a spacious living room with big windows allowing abundance of light during the day, a dining room and a powder room. A sliding door opens to the backyard with wooden deck for your family's outdoor summer enjoyment. Freshly painted main floor & led light throughout the main floor. Second floor boasts a master bedroom with 4pc ensuite bathroom and a huge walk-in closet. 3 other good sized bedrooms with 4 pc bathroom and decent size closets. Fully finished , carpet free basement with a huge rec room and 3 pc bathroom. Laundry in the basement. Located in a sought-after area, this home is at 2 min Walk to future Catholic High School, provides convenient access to other top schools, scenic trails, the Grand River, Chicopee ski hill, and major highways like the 401, making all amenities easily reachable. Take advantage of the opportunity to call this lovely property your own and enjoy the peaceful lifestyle it presents. (id:48850)
90 Rodney Boulevard
Guelph, Ontario
Nestled in the heart of the sought-after Old University neighbourhood, this charming yellow brick bungalow offers a rare opportunity to invest in a lifestyle of comfort and convenience. A great opportunity with 3 bedrooms on the main level and an additional 3 bedrooms downstairs, offering versatility for growing families, rental income or a multi-generational living setup. The open-concept design welcomes you with 1000 square feet of living space, where natural light dances throughout the rooms, creating a warm and inviting atmosphere. The separate entrance to the basement provides ample potential for an in-law suite or accessory apartment. Enjoy the convenience of parking for 4 vehicles along with an attached single-car garage. Outside, the property boasts an above-ground pool with a surrounding deck and plenty of remaining grassy yard for games, creating a perfect oasis for relaxation and entertainment. The expansive 80x100 lot not only provides room for outdoor activities but also holds potential for future development. Homes on this desirable street rarely hit the market, making this a unique chance to acquire a property on a coveted street with strong demand and solid appreciation history. Don't miss out on this opportunity that combines location, potential, and value. Schedule a viewing today and unlock the possibilities this property holds for your portfolio. (id:48850)
7 Kay Crescent Unit# 112
Guelph, Ontario
Welcome to your new home in the vibrant south end of Guelph! This charming main-floor condo unit, built in 2016, offers 708 sqft of comfortable living space designed for convenience and style. Enjoy the ease of main-floor living and say goodbye to the hassle of waiting for elevators, especially during move-in. The unit features a spacious bedroom and a versatile den that can easily serve as an additional bedroom, dressing room, or office space. The modern 4-piece bathroom is well-appointed, perfect for your daily routines. Parking is a breeze with 1 dedicated space and ample visitor parking available for your guests. The city bus route is right out front, less than a minute's walk away, providing quick and easy access to the University of Guelph, making it an ideal space for students. Residents can take advantage of a beautiful amenity room for gatherings and a full gym equipped with machines and weights for all your fitness needs. In addition to these fantastic amenities, you'll find a variety of nearby conveniences including a movie theatre, gyms, diverse restaurants, and grocery stores, ensuring you have everything you need within reach. Don’t miss out on this fantastic opportunity to live in a prime location with all the comforts and conveniences you could wish for. Need I say more? Book your viewing today and make this delightful condo your new home! (id:48850)
8 Ridgeway Avenue Unit# B
Guelph, Ontario
Nestled in a serene neighborhood, this charming 850 sqft accessory house offers two bedrooms, including spacious closets with interior lighting for added convenience. The living room features cathedral ceilings and an inviting electric fireplace, creating a cozy ambiance for relaxation. With new appliances, including a refrigerator with a built-in ice maker, and quartz countertops, the eat-in kitchen is a chef's delight. The modern bathroom boasts heated flooring for ultimate comfort. Additional amenities include an electric car charger and a spacious attic for storage. Outside, enjoy part of the backyard (backing onto green space)with your private side yard, all situated on a quiet street, perfect for peaceful living. Whether you're enjoying the warmth of the fireplace or the tranquility of the outdoor space, this accessory house is ready to become your dream rental home. (id:48850)
82 Dawes Avenue
Guelph, Ontario
Perfect income property in a serene cul-de-sac, crafted by the esteemed Diamond Quality Homes. This stunning semi-detached abode boasts 1600 square feet of luxurious living space, offering a perfect blend of comfort, style, and convenience. As you step inside, you'll be greeted by an inviting atmosphere highlighted by the abundant natural light streaming through California shutters adorning every window. The main floor features a spacious living room adorned with a cozy natural gas fireplace, perfect for unwinding after a long day. The heart of the home lies in the gourmet kitchen, where sleek appliances, ample counter space, and elegant cabinetry await the culinary enthusiast. Adjacent to the kitchen is a convenient dining area, ideal for hosting intimate gatherings or enjoying family meals. Venture upstairs to discover three generously sized bedrooms, each offering its own private sanctuary. The primary bedroom boasts an ensuite bathroom and a walk-in closet, providing a serene retreat for relaxation and rejuvenation. An additional upper-level bathroom and laundry facilities add to the home's practicality and functionality. Walk down the stone stairs at the side and you will find a true gem, the lower level of this residence features a walk-out basement with a separate entrance to a a well-appointed one-bedroom apartment complete with its own kitchen, bathroom, in-suite laundry facilities and a private patio overlooking lush greenspace. This bonus offers endless possibilities for rental income, multi-generational living or guests. Outside, a single garage provides convenient parking and storage space, while the cedar deck offers a front row seat to enjoy the beauty of nature. Situated close to the prestigious University of Guelph, this home offers easy access to educational opportunities, as well as nearby amenities, parks, and trails. Don't miss your chance to make this exquisite home yours - schedule your private showing today (id:48850)
824 Woolwich Street Unit# 192
Guelph, Ontario
Welcome to Northside, presented by award-winning builder, Granite Homes. The project is adjacent to Smart Centre Guelph and consists of 200 one-storey flats and two-storey stacked townhomes ranging from 869 square feet – 1152 square feet. This Terrace Level Unit has two beds and two baths over 993 square feet of main floor living, with an additional 73 sq ft of outdoor space plus storage locker. You will be impressed by the standard finishes - 9 ft ceilings throughout this unit, Luxury Vinyl Plank Flooring in the foyer, kitchen, bathrooms, and living/dining; polished quartz counters in the kitchen and baths, stainless steel kitchen appliances, plus a washer and dryer included. There are flexible parking options for 1 or 2 vehicles – you can purchase a parking space for $25,000 and/or lease a space for $100/month plus HST. Extended deposit with only 5% due at firming and 5% in 120 days. Low condo fees of $186 per month, but there is currently a VIP Promotion of Free Condo Fees for Two Years! Common amenities also include green space with integrated pathways and pergola. Located in a peaceful suburban setting with the excitement of urban accessibility in this highly convenient location next to grocery, shopping, and restaurants. Visit the on-site sales centre or contact us for a full package of floor plans, pricing, site map, and area features. (id:48850)
50 Grand Avenue S Unit# 1805
Cambridge, Ontario
Located in Beautiful West Galt this 18th floor condo is one not to miss. With high ceilings and stunning unconstructed views of the City and the Grand river this condo offers a touch of elegance in the trendy Gas Light District. Featuring modern finishes and a stylish kitchen with island, quartz counters, stainless appliances and in suite laundry, this home exudes a subtle sophistication. Step out onto the balcony from the inviting living room, or retreat to the spacious bedroom with access to a private second balcony. Enjoy the convenience of a lifestyle filled with luxury including access to an array of amenities such as a well-appointed catering kitchen, a spacious dining area, and a VIP lounge that opens up to a beautiful rooftop terrace overlooking Gaslight Square. Additional amenities like a yoga studio, fitness area, billiards, pool tables, outdoor terraces, BBQ spots, and fire pits offer ample opportunities for leisure and relaxation. Conveniently located within walking distance to the Hamilton Family Theatre, the vibrant farmer's market, Cambridge Centre for the Arts, and the esteemed University of Waterloo School of Architecture, this condo provides easy access to cultural attractions and dining experiences plus walking trails along the Grand River. Easy viewing arrangements and the possibility of a fast move-in available in this trendy residence. The condo also includes a locker and one underground parking spot for added convenience. (id:48850)
51 Lowrey Avenue N
Cambridge, Ontario
COMPLETELY IMMACULATE, custom built 3-bedroom, 3-bathroom home located in a mature east-Galt neighbourhood. A great area for those who relish a walkable community, this home is situated just a short distance to the shops and cafes of downtown Cambridge, as well as the Cambridge Farmer’s Market, Hamilton Family Theatre, and the exciting new Gaslight District. This bright and cheerful 8-year old home features a generous and open floorplan with nine-foot ceilings on the main floor and stunning engineered hardwood flooring throughout. The gourmet kitchen is a chef’s dream, featuring soft close cabinets and drawers, sleek quartz countertops, a sizable island, and convenient walk-in pantry. Sliding glass doors lead from the dining area to an expansive deck, perfect for hosting gatherings with family and friends. A cozy gas fireplace is the centerpiece of the main floor great room. Ascend the hardwood staircase to three generously sized bedrooms, each featuring walk-in closets and handsome hardwood flooring. The primary bedroom is a sanctuary, boasting a luxurious ensuite bath with lovely tile work, spacious shower, and a double vanity. Downstairs, an unfinished basement holds endless possibilities, with a rough-in for a future bathroom awaiting your personal touch. Outside a covered front porch adds function and curb appeal, while the concrete drive provides parking for four cars. The oversized 2-car garage is equipped with auto openers and shelving for added storage. This is a house you will want to call home! Don’t miss the chance to make it yours – contact your agent today to schedule a visit! (id:48850)
321 Spruce Street Unit# 102
Waterloo, Ontario
Don't miss this exceptional investment opportunity in an unbeatable location! Situated just steps away from Waterloo University, Wilfrid Laurier University, and Conestoga College, this rare corner unit offers two levels of living space, boasting almost 1000 square feet . Featuring spacious rooms, this 1-bedroom apartment can easily be converted into a 2-bedroom haven. Unit has Separate entrance. Enjoy the convenience of keyless entry and luxurious high-end laminate flooring throughout. Plus, weekly housekeeping services are available, providing the ultimate in comfort and convenience, akin to living in a fine hotel. With its high income potential, this vacant unit is ready for you to move in and start earning. Don't miss out on this incredible opportunity! (id:48850)
297 Oak Walk Drive Unit# 1307
Oakville, Ontario
Priced For Quick Sale! Gorgeous 1 Bedroom plus Den on 22nd floor in the Heart of Uptown Core Oakville! 1 Parking and 1 Locker. Unobstructed beautiful view with extended open balcony. Modern kitchen with stainless steel appliances. Functional layout with open concept floor plan. Convenient location just steps to transit (Go), Hwy 407 & Hwy 403, bank, retail stores like Walmart & Superstore, LCBO, Tim Hortons. Fabulous amenities including Swimming Pool, rooftop deck, state of the art Fitness Centre, Pilates Room & much more. (id:48850)
3 St Charles Street W
Maryhill, Ontario
A unique opportunity in the charming village of Maryhill! The Maryhill Market, a turn-key community store complete with a 3-bedroom apartment and bachelor loft, is ready for your entrepreneurial vision. Continue the store's legacy or introduce new ventures with versatile zoning and ample space. The Maryhill Market is renowned for its fresh, custom-made sandwiches, a large ice cream operation, and high-end coffee offerings. In addition, the store features a wide array of everyday essentials, from groceries, produce, lotto and household items. Or maybe you are looking for the perfect gift? Well, the Market has you covered with a variety of unique gift ideas. Everything you need to keep this successful operation running smoothly is included. Conveniently located just 15 minutes from Waterloo, Kitchener, Cambridge, and Guelph, and an hour from Toronto, you're at the heart of Southern Ontario. The zoning allows for a variety of business ideas, enabling you to shape the store to your vision. The dual commercial/residential zoning offers multiple income streams and comfortable living spaces. Don't miss this chance to run your dream business in a supportive community. Offers are welcome anytime. Step into your future today and become the proud owner of the Maryhill Market! (id:48850)
3 St Charles Street W
Maryhill, Ontario
The Maryhill Market is a charming gem nestled in the village of Maryhill. This property includes a 3-bedroom apartment and a bachelor loft apartment, offering the perfect opportunity for a live/work arrangement or rental income. Each unit is self-contained with its own heat controls and hydro meters, ensuring tenant satisfaction and owner flexibility. Situated in a friendly and welcoming community, the dual commercial/residential zoning makes it an ideal location for someone looking to run their own small business. The well-established Maryhill Market is a turnkey operation with a solid reputation throughout Woolwich Township and the surrounding areas. Conveniently located just 15 minutes from Kitchener, Waterloo, Cambridge, and Guelph, and only an hour from Toronto, the possibilities are endless. Don’t let this perfect investment opportunity pass you by! (id:48850)
135 Village Road
Kitchener, Ontario
Enjoy this accessible bungalow with walk out basement and a backyard oasis complete with babbling brook/creek. This brick bungalow can be found along a beautiful tree-lined street in the highly sought-after Forest Hill neighbourhood. Well-kept gardens and landscaping can be appreciated in the front, and the backyard offers a gorgeous private view along Schneider Creek. The carpet free main floor features hardwood floors, a spacious living room with easy access to the kitchen and dining area, large windows showcasing the view and a walkout to an expansive deck overlooking the backyard. 3 good sized bedrooms and the main bath complete the upper floor. The walk-out basement is partially finished and has potential to be an in-law suite or mortgage helper. This home is ideal for anyone from downsizers, families to investors! Located minutes from the highway, public transit, schools, amenities and the downtown, it is perfectly situated within the city. New furnace (2022). (id:48850)
6782 Leslie Lane
Hollen, Ontario
Welcome to Hollen, walking distance to Lake Conestogo. This small hamlet is a great example of a friendly community, where neighbors help neighbors. This beautiful four bedroom home offers; a large four car attached garage, basement entrance from the garage, main floor laundry, cathedral ceilings, ceiling fans, central vac, central air conditioning, very functional kitchen with a two level island, large living room that opens to a hug deck, exposed timber ceiling, deck that wraps around two sides of the house for breath taking sun sets, two large main floor bedrooms, partially finished basement with 9' ceilings, large open rec-room, wood stove, two more bedrooms, walk out and walk up. In floor heat in the basement, attached car garage and detached garage (25x23). Generator connection outside garage just in case. This one acre property will give your family many years of memories, contact your Realtor for you private introduction to this beautiful property. (id:48850)
164 Heiman Street Street Unit# 5
Kitchener, Ontario
Discover urban living at its finest in this stunning, newer 3-bedroom, 3-bathroom condo located in the heart of downtown Kitchener. This modern unit offers a spacious, open-concept layout with high-end finishes throughout. The kitchen is equipped with sleek stainless steel appliances, granite countertops, and a breakfast bar! The bright and airy living area features large windows that flood the space with natural light. Each bedroom is generously sized with ample closet space, and the primary suite boasts a luxurious en-suite bathroom. Enjoy the convenience of in-unit laundry, air conditioning, and a private balcony where you can relax and take in the vibrant cityscape. Located just minutes away from trendy cafes, restaurants, shopping, and public transit, this condo offers the perfect blend of comfort and convenience. Don’t miss the opportunity to make this exceptional property your new home! (id:48850)
7 Henderson Drive
Guelph, Ontario
Welcome to 7 Henderson Dr, fantastic 4-bdrm home boasting a finished basement nestled in an idyllic family-friendly neighbourhood! Pulling up you'll notice the abundance of curb appeal featuring charming covered porch, red brick exterior & attached 1.5 car garage (wide enough for 2 cars). Step inside to discover a spacious eat-in kitchen adorned with stunning granite counters, tasteful tiled backsplash, ample counter space & top-of-the-line S/S appliances. Garden doors off the expansive eating area seamlessly connect to the beautiful backyard. Open to the bright & airy living room featuring beautiful engineered hardwood floors, multiple large windows & soaring vaulted ceilings surrounding a cozy fireplace, creating the perfect atmosphere for relaxing & unwinding with family. Large windows complement the formal dining room, which boasts ample space for hosting large gatherings. A convenient powder room completes this level. Ascend the beautiful wood staircase with rod iron railings to find the spacious primary suite offering 2 large windows & luxurious 4pc ensuite with jacuzzi tub, expansive vanity & separate tile shower. 3 additional generously sized bdrms & well-appointed 4pc main bathroom cater perfectly to a large family's needs. This home is completely carpet-free-all bdrms feature beautiful engineered hardwood floors! Finished basement provides additional living space. It features a vast rec room illuminated by multiple large windows & warmed by cozy fireplace. Updated 3pc bathroom adds convenience. Step outside to your own private oasis where a lovely deck overlooks your spacious fully-fenced backyard. Perfect place to unwind or entertain guests! Nestled amidst Severn Drive Park, Morningcrest Park, Grange Road Park & Pollinators Park, this home provides access to an array of scenic walking trails. Short stroll to Guelph Lake Public School. Furthermore the proximity to grocery stores, banks, LCBO & other amenities makes everyday living a breeze! (id:48850)
276 King Street W Unit# 215
Kitchener, Ontario
In a city where innovation thrives and history is celebrated, The Lofts at 276 offers a living experience that balances the city's hustle and bustle with a peaceful sanctuary. Situated in the vibrant heart of Kitchener's downtown core, this loft conversion is surrounded by cafes, dining, shops, entertainment, and cultural landmarks. Just steps from the School of Pharmacy, the Innovation District, the Transat Hub, KPL library, and Victoria Park, you are at the epicenter of excitement and convenience. The iconic 1949 Eaton's Building has been transformed, boasting a fresh contemporary lobby, a modernized elevator, and a fully renovated underground parking garage. Every mechanical and structural detail has been refined to perfection, creating a seamless fusion of past and present. Step inside a thoughtfully designed home where you can entertain easily, cook to your heart's desire, and have all the comforts you would expect in a house all laid out in a stylish 1170-square-foot loft space. A large foyer with an oversized closet leads to the first of two spacious bedrooms. The primary bedroom exudes classic elegance with a traditional chandelier and a 3-piece ensuite featuring slate tiles, granite countertops, and a spacious glass walk-in shower. The versatile second bedroom, currently used as a gym, is perfect for guests, roommates, or a home office. Once inside the open-concept great room, you will be mesmerized by the natural light pouring in through a stunning 12-foot wall of windows, complemented by two Juliette balconies and gleaming hardwood floors. The sophisticated kitchen has beautiful tall cabinets and granite countertops with a double-sided breakfast bar. Tucked away beside the kitchen is the well-appointed laundry closet with a folding countertop and extra storage. Find your place in Kitchener's bustling lifestyle with all the Arts and Cultural events nearby, this is a loft that offers incredible value and an unmatched living experience. (id:48850)
50 Central Street
Waterloo, Ontario
Offers to be reviewed on May 31st @ 6:00 PM (See supplements). Possibly the best location for a multi-family building in Waterloo Region. Located at the entrance to Waterloo Park and overlooking WLU’s newly renovated Seagram Stadium, this all-brick, well-cared-for, separately metered and meticulously maintained property is steps away from WLU’s main campus as well as all the amenities uptown Waterloo has to offer, including shops, restaurants, major transit hubs/routes, and the public library. The building consists of five 3-bedroom units with balconies and one 1-bedroom unit. Additionally, there are six storage units. No rental license required. (id:48850)
1030 Dundas Street S
Cambridge, Ontario
A unique opportunity awaits with this two-story residence on a generous 1+ acre lot, complete with a detached garage. Built in 1833, it is located in the desirable Moffatt Creek school district, offering proximity to top shopping destinations and easy highway access. The home has been stripped down to the studs, presenting limitless potential for renovation. Sold as is, this property is perfect for handymen and builders looking to create something special. (id:48850)
9 Lynch Circle
Guelph, Ontario
Nestled in the heart of the sought-after Westminster Woods neighbourhood in South Guelph walking distance to multiple schools, this charming 2.5 storey detached home is a haven for family living. With 3 bedrooms and 1.5 baths, this home offers ample space and comfort. The main floor offers a powder room and generous sized living room and eat-in kitchen. Step out onto the deck and soak in the tranquility of the beautifully landscaped backyard. Perfect for alfresco dining, entertaining, or simply unwinding after a long day, this outdoor oasis is sure to become a favourite spot for the whole family. The unfinished basement presents an exciting opportunity to customize and expand your living space to suit your family's needs. With a rough-in for a bathroom, imagine the possibilities - a spacious rec room, an additional bedroom, or perhaps the ultimate entertainment zone. On the second level, you'll find a large primary bedroom spanning the width of the home, as well as two more generous sized bedrooms and a 4-piece bath.The third level offers a loft space, perfect for watching TV or setting up a home office, providing additional flexibility and functionality to this already wonderful home. Recent updates include a new roof in 2016, replacement windows in 2023, a new furnace and A/C in 2016, and a water softener in 2020. Don't miss out on the chance to make this wonderful home yours and experience the best of Guelph living in one of its most desirable neighbourhoods! (id:48850)
55 Rankin Street
Waterloo, Ontario
Freestanding Office/Industrial building available for lease. Second floor mezzanine, office buildout, shop bay, 10 X 10 garage door loading is at grade level, 600V 3 phase, ample staff and client parking. Zoned E3 for light industrial uses. Close to Conestoga parkway HWY 85. (id:48850)
15 Prince Albert Boulevard Unit# 107
Kitchener, Ontario
Welcome to contemporary urban living at its finest! This pristine modern condo features floor to ceiling windows, offering abundant natural light throughout. With 1 bedroom + den and 2 full bathrooms, this open-concept layout ensures both comfort and functionality. Conveniently located near highway access, to Go Train Station, underground parking spot and a personal locker. Amenities include a fitness room and private party room. Don't miss the chance to experience the epitome of modern living = book your private showing today! (id:48850)
28 Underhill Crescent Unit# 10
Kitchener, Ontario
BEAUTIFUL END UNIT townhome at the foot of Chicopee Ski Hill! Welcome home to this meticulously maintained 3 bedroom condo surrounded by mature trees and walking trails. One of the largest units in the complex! Upon entry you will love the bright kitchen with updated cabinetry, granite countertops, large island with seating for 3, pot lights, and built in wine rack! The spacious living room and dining room can accommodate your growing family, or guests, with plenty of room for seating and a walk-out to the deck. The gleaming hardwood floors throughout the main floor carry up the staircase to the bedroom level as well. You will love the double closets in the primary bedroom, and the large secondary and third bedrooms. The updated 4 piece bathroom upstairs has a granite toped vanity and lovely tiled floors. Heading down to the basement you will find a large rec room and a laundry room with tons of extra storage space and shelves. The outdoor space off the living room has a freshly painted deck, a small grassy area, outdoor storage, gas line with bbq included, and a privacy wall. Your vehicle will stay snow-free with the covered carport parking spot out front, with room for a second small car, and there is plenty of visitor parking as well. You'll love living in a well run condo complex with beautiful landscaping, and where the condo fees cover your water bill, roof, windows and more. The awesome location of this unit has access to the trails around Chicopee, is walking distance to a large plaza, on bus routes, close to shopping, and more! A must see home in a fantastic condo complex! (id:48850)
108 Rushbrook Drive
Kitchener, Ontario
BEAUTIFUL LOVING HOME IN A GREAT NEIGHBOURHOOD. A very mature family neighbourhood close to schools, parks, public transit and highway accessibility. Quick access to the many amenities, great shopping, restaurants, services plus more. This 2 story home has 3 bedrooms, 3 bathrooms, hardwood floors, laminate, carpet throughout. Separate dining room, living room, updated kitchen with lots of cabinetry & stainless steel appliances. The basement is fully finished with a fireplace. The garage & drive way holds 3 cars, large fully fenced backyard, deck, hot tub with tons of gardening space. A perfect home for a growing family. Please call today for your private viewing. (id:48850)
191 King Street S Unit# 610
Waterloo, Ontario
In the most desirable Uptown Waterloo district. This beautiful sought after Bauer Lofts Condo featured high exposed concrete ceilings, large windows with custom window coverings. This spacious unit with north-east exposure offers unobstructed views and beautiful natural light throughout the entire unit. The kitchen is upgraded with an oversized granite island great for entertaining, Culligan water filtration system. Carpet-free throughout and impeccably maintained. Closet built-ins in the primary bedroom and both bathrooms have been completely updated. Newer washer & dryer. Enjoy amenities such as a fitness centre, large party room with catering kitchen for entertaining and roof top terrace. At your doorstep you'll find Vincenzo's, Bauer Kitchen, Bauer Bakery, shops, and more. This building is located directly on the LRT line, and steps from the Iron Horse Trail, Downtown Kitchener and Belmont Village. *NEW* Valet One security access system. **There is an option to purchase all the furniture.** (id:48850)
715 Cedar Bend Drive
Waterloo, Ontario
Welcome to 715 Cedar Bend Drive, an unparalleled masterpiece of luxury living in desirable Laurelwood! This magnificent residence boasts 5 bedrooms, 4 bathrooms, and over 4900 square feet of exquisitely designed space, meticulously crafted to offer the utmost in comfort and sophistication. Upon entering, you're greeted by a grand foyer that sets the stage for the impeccable interiors that lie beyond. The expansive living room bathed in natural light offers a welcoming space to entertain guests or unwind in style. The gourmet kitchen is a chef's delight, featuring high-end appliances, custom cabinetry, and stunning quartz countertops, a large centre island and a breakfast dinette. Upstairs, the opulent primary suite awaits, complete with a spa-like ensuite bathroom and a private sitting area, providing a haven of tranquility and relaxation. Three additional well-appointed bedrooms and a large bathroom ensure ample space for family and guests, each offering comfort and style. The fully finished oversized basement provides another bedroom, bathroom, bar and endless possibilities for entertainment and recreation, while the sprawling yard provides a serene outdoor retreat with a large deck and gazebo surrounded by lush greenery. Located in the most sought-after neighborhood of Waterloo, this home offers the perfect blend of luxury and convenience, with top schools, parks, and amenities just moments away. (id:48850)
140 Robertson Road
Ancaster, Ontario
Amazing! End Townhouse 2365 Sqft Feels Like Detached . 4 Br + Full Fin Bsmt. Mn Flr Open Concpt W/ Gorgeous Kitchen with Granite, Subway Tile Backsplash, Ss Appliances. Huge Fam Rm W/ Fireplace. Separate living rm. 9' Main Flr Ceils. Lots Of Pot Lights, Full Fin Bsmt W/ Rec Rm Areas 1 bedroom, 3Pc Bath + Rough-In For Kit sink. 4 Large Bdrs. Ensuite W/ Cust Shower, Double Sinks, Sep Tub. Door From Garage To House. 2nd Floor Laundry, Upgraded Hw Stairs & Black Pickets. Front of Park, NO homes in the back, with huge deck. Lots of natural light, Dont Miss it!! Please Check Open house timing. (id:48850)
10 Pipers Green Court
Kitchener, Ontario
Welcome home to 10 Pipers Green Court! This beautiful two-storey, 3 bedroom, 2 bathroom, detached home is completely move-in ready and located on a quiet family-friendly court in Country Hills. As you walk through the front door you will be immediately impressed by this well-maintained home and abundance of natural light. Right off the entry-way you will find the spacious kitchen that features plenty of storage space, a peninsula countertop, tiled backsplash, all stainless steel appliances including a built-in microwave and the perfect breakfast nook tucked into a bay window to enjoy your morning coffee. Just off the kitchen you will enter into the large dining space where you can host dinner parties and just above is a cozy family room with a gorgeous brick fireplace, high ceilings and large windows. The main floor is complete with a 2 piece bathroom, a mudroom that leads to your 2 car garage and a side entrance that takes you to your private deck and fully fenced in backyard that is surrounded by mature trees, beautiful landscaping and includes an above ground pool. Upstairs you will find 3 spacious bedrooms, including the primary retreat that features a beautiful bay window and his and hers closets, plus a renovated 5 piece bathroom with dual sinks. The finished basement offers a second living room, large recreation room, laundry room and plenty of storage. With a double-wide private driveway and 2 car garage you will have plenty of parking for out of town guests. Not only is this home turn-key ready, it has the potential to be your forever home! Situated in a prime location close to excellent schools, groceries, restaurants, shops and gorgeous parks and trails you can get anywhere you need in just minutes. This is an amazing opportunity to own this beautiful family home! Don’t miss out and call today for your private tour. (id:48850)
303 St Andrew Street E
Fergus, Ontario
You don’t want to miss this one, fabulous red brick century home sitting on a manicured 55’ x 141’ lot just steps to downtown Fergus. This home is a showstopper and an absolute must see, as you enter the home from the covered front porch you will notice the beautiful hand scraped natural hickory hardwood flooring that runs throughout the house, the bright and spacious living room which is open concept to the dining room with a feature linear gas fireplace, you will then head into the updated open concept kitchen with custom cabinetry, stainless appliances, centre island / breakfast bar, quartz countertops and herringbone pattern ceramic tiled backsplash. The main floor also has the benefit of a large bright family room with feature gas fireplace, and patio doors leading out to the vinyl deck with built in lighting, and amazing private space to sit back and relax. Also on the main floor you will find a completely updated 3 piece bathroom with heated ceramic tiled floor, custom glass shower, and hidden built in laundry. As you head upstairs you will notice the hickory stairs with decorative black iron spindles, upstairs there are 3 bedrooms, a walk-in closet with custom built ins and a beautiful 4 piece bathroom with a free standing tub, floating vanity, custom glass shower and heated ceramic tiled floor. This home also has custom window blinds throughout the house. Head outside and check out the showroom style detached, insulated, heated double car garage, with epoxy finish floor, wood stove and it even has pot lights, there is lots of driveway parking, private lawn area at the back of the property, a storage shed, and nicely landscaped side and front lawn. This home is a showstopper, if you are looking for an older home with current modern quality finish throughout do no let this one slip by, make your appointment to view, you will not be disappointed. (id:48850)
912 Scotland Street
Fergus, Ontario
Imagine curling up and watching the storms roll by, enjoying breathtaking sunsets, or sipping cold glasses of lemonade in the shade on a hot summer day—all on your picture-perfect covered front porch, surrounded by soaring mature trees and beautifully kept gardens. Step inside, and you are immediately welcomed by the warmth and character of this lovingly cared-for family home. The bright and airy main floor features a stone fireplace with a barnboard mantel, a generous country kitchen, and a dining room with a walkout to the Jays Room, a three-season screened-in porch perfect for enjoying your summer evenings. Upstairs, you'll find four generous bedrooms and another full bathroom. Alternatively, use the front door as a separate entrance for extended family or guests and create a whole other suite! This sprawling family home offers size and options! There's still more finished space in the basement, which features another family room with a gas fireplace, plus another full bathroom/laundry room and a small workshop space with storage. Outside is the true showstopper—a massive backyard overlooking peaceful farmer's fields, a pool for the kids, a hot tub, pizza oven, and more! Enjoy picturesque country living with the convenience of being in town. Walking distance to schools and amenities and close drive to Guelph and KW, this one has it all. (id:48850)
17 Thornton Street
Guelph, Ontario
Welcome to 17 Thornton Street! This freehold bungaloft townhouse is the perfect home for retirees or anyone looking to downsize while still having a functional and spacious home. Upon entering you will be greeted by vaulted ceilings in the main entrance, formal dining area. Beautiful open concept kitchen overlooking the living room with walkout to the backyard. Also on the main floor is the primary suite with walk through closet and bathroom access. The second floor features an additional bedroom, 4-piece bathroom and family room perfect as a separate living space. The basement is a blank slate awaiting your finishes with ample space for additional bedrooms or living space. Close to walking trails, parks, schools and many other amenities. Contact today for more info! (id:48850)
7048 Highway 6 Highway
Tobermory, Ontario
Discover serenity with this charming bungalow nestled on 5 and a half acres of land. This 2-bedroom, 1-bathroom home is located in beautiful Tobermory. The expansive property beckons exploration with endless possibilities for outdoor activities, and includes a greenhouse. This property is located near Tobermory's amenities and attractions, including pristine beaches and scenic trails, and presents an unparalleled opportunity to embrace the beauty of Ontario's natural landscape. (id:48850)
950 Highland Road W Unit# 15
Kitchener, Ontario
Welcome to 950 Highland Rd! This exclusive unit is one of the rare finds featuring not just one, but two parking spaces and bathrooms. Boasting three bedrooms and abundant windows, this home is bathed in natural light. Enjoy a carpet-free main floor with an open layout ideal for social gatherings. The kitchen comes fully equipped with all necessary appliances, ample storage, and generous space for both an island and a dining area. The cozy living room is perfect for hosting or unwinding with some TV time. Upstairs, three spacious bedrooms offer flexibility for a growing family or home office setups. The sizable main bathroom includes a convenient, brand-new stackable washer and dryer. Enjoy unobstructed views from the top floor in a quiet setting with no upstairs neighbors. Added perks include a secondary private entrance via the utility room. Situated in a prime location close to schools, playgrounds, hospitals, and just minutes from the expressway, this maintenance-free condo is walking distance to Highland Hills Mall, the Ira Needles shopping area, and transit routes. Don’t miss your chance to enter the housing market with this impeccably maintained property. (id:48850)
235 Kennington Way Unit# 39
London, Ontario
Welcome to Acadia Towns by Urban Signature Homes! This stunning 3-level townhouse offers over 1,850 square feet of modern living space. Boasting 3 bedrooms plus an additional office, along with 3 bathrooms, this home is designed for both comfort and functionality. Luxury meets convenience with numerous upgrades, including a fully stucco and brick exterior, 9-foot ceilings on the main and second floors, and a sleek, contemporary kitchen with quartz countertops. The abundance of natural light floods the space through larger windows, creating a bright and inviting atmosphere throughout. Situated in a highly desirable area in London, Acadia Towns offers easy access to amenities, including the 401 and 402 highways, making commuting a breeze. Please note that listing images are for rendering purposes only, and the square footage is approximate. With 2024 and 2025 closings available, along with a flexible deposit structure, now is the perfect time to make Acadia Towns your new home. Don't miss out on this incredible opportunity! (id:48850)
929 Stonebrook Road
Cambridge, Ontario
Nestled in the most sought-after area of Cambridge, this luxurious residence combines serene forest surroundings with the elegance of modern living, just 4 minutes from Hwy 401. Located at the end of a tree-lined cul-de-sac and adjacent to verdant green spaces, this home is a private sanctuary in an exclusive neighbourhood, offering both privacy and easy access to local amenities. This property has seen extensive renovations including updates to the kitchen, laundry room, primary and secondary bathrooms, and more, ensuring that every detail contributes to a lifestyle of unparalleled comfort and style and, will appeal to the discriminating buyer seeking an exceptional property that offers both an air of sophistication infused with understated elegance. This home offers over 6,000 sq ft of finished living space. It is truly a luxury showpiece property. It features superb craftsmanship, impeccable finishes, and meticulous attention to detail, blending spacious entertainment areas with cozy family living. The interior boasts a modern country style with a palette of neutral colors, whites, creams, and beiges, complemented by luxurious stone finishes in the kitchen and bathrooms. The expansive family room, with its tray ceiling and wide-plank hardwood floors & stunning floor-to-ceiling stone gas fireplace overlooks the Muskoka Room. Spectacular outdoor living spaces. Grand entry from the road with lantern lighting. (id:48850)
266 Pineglen Crescent
Kitchener, Ontario
Welcome to 266 Pineglen Crescent, Kitchener! This charming 4-bed, 3.5-bath home is full brick & located in the peaceful neighborhood of Rosenberg. The home boasts a 9-foot ceiling & 8-foot tall doors on the main & second floors, enhancing the open concept layout, highlighted by a stylish gas fireplace in the living area. The custom kitchen is a chef's dream, with granite countertops, a sizable island, top-of-the-line built-in appliances are a Gas Cooktop, Microwave & Oven, a 64 Fridge, & Dishwasher. An oversized pantry & a cozy coffee bar are perfect for your morning routines. Upstairs, you'll find 4 comfortable bedrooms, each with plenty of closet space. The primary bedroom boasts His/Hers closets with organizers and an ensuite bath that adds a touch of luxury to the bedroom. Extensive upgrades include a finished basement & a full bath, perfect for a teenager or as an in-law set up, upgraded light fixtures & pot lights, hardwood flooring that extends into a beautifully crafted hardwood staircase, California shutters, RO water purifying system, a video doorbell with an intercom, & much more. Outside, the charm continues with a beautifully landscaped yard featuring a concrete driveway & patio, fully fenced, with a shed for extra storage. This home is not only stylish but also equipped with modern conveniences. Situated in a prime location, the schools in the area have a rating of over 7.5. This home offers easy access to amenities such as an upcoming shopping plaza with Longo's, Shoppers Drug Mart, and McDonald's just steps away, as well as the existing Huron Crossing Plaza with medical offices, Tim Hortons & restaurants. If you love the outdoors, you will appreciate the nearby RBJ Schlegel Park and Huron Natural Area, along with multiple trails. Conveniently located near HWY 401 & close to Waterloo & Cambridge, this home strikes the perfect balance between tranquility & accessibility. Don't miss out on the opportunity to make this modern yet charming home yours. (id:48850)
43 Rowland Street
Brampton, Ontario
Welcome to 43 Rowland St, Brampton, a prime location within walking distance to Mount Pleasant GO Station. This beautifully renovated property offers unparalleled convenience and comfort, nestled in a family-friendly neighborhood with excellent schools, parks, and a fantastic plaza featuring a grocery store, gym, bank, and more. The home boasts a newly installed Tesla OEM Stage 2 outdoor 48 amp wall connector, perfect for electric vehicle owners. The extensive renovations include a new Carrier furnace and AC (2022), a new roof (2019), and a completely upgraded kitchen and bathrooms (2022). The basement has been thoughtfully designed as an in-law suite with a separate entrance, featuring a new kitchen and bathroom (2023). Additional improvements include a 200-amp electrical panel (2022), aggregated concrete (2022), and smart 4-zone sprinklers connected to the weather network, ensuring lush blue Kentucky sod (2022) stays vibrant. The main floor offers a spacious living area, dining room, modern kitchen, and a 2pc bathroom. Upstairs, you'll find a luxurious primary bedroom with a 4pc ensuite, two additional bedrooms, a 5pc bathroom, and a convenient laundry room with a new washer and dryer (2024). The basement is a versatile space with a bedroom, kitchen, 3pc bath, rec room, storage, and utility rooms. With a tankless water heater installed by Enbridge (2018, rented at $19/mo) and numerous upgrades throughout, this home is move-in ready and ideal for modern living. (id:48850)
345 Westpark Crescent
Waterloo, Ontario
Rent is $3800 + Utilities. Available from July 1. All the house is furnished and the furniture is almost new. Welcome to 345 Westpark Crescent Waterloo.Main Floor features a spacious living room, open concept Kitchen with S/S appliances and plenty of kitchen cabinets, dining room and a powder room.Sliding doors open from dining room to the peaceful backyard with a trail. Very convenient main floor laundry room. The second floor offers a huge family room with many windows and abundant nature light.The master bedroom features a walk-in closet, and spacious 5pc ensuite bathroom.Three great sized bedrooms, two full bathrooms. Great schools. Close to parks, Broadwalk shopping centre, bus route, Waterloo Costco, movie theatre, and gym. (id:48850)
1818 West River Road
Cambridge, Ontario
Welcome to your own slice of paradise, just minutes outside of Cambridge! Embrace the epitome of country living with this extraordinary BUNGALOFT nestled on 1.8 acres of serene landscape, offering breathtaking views of nature and the nearby Grand River. The property exudes luxury, boasting a heated 3-car garage, inviting wrap-around porch, and expansive rear patio, perfect for enjoying the beauty of every season. Step inside to discover a world of timeless elegance and refined craftsmanship. The main floor beckons with a grand foyer, leading you to the awe-inspiring GREAT room adorned with floor-to-ceiling windows, soaring ceilings, and built-in shelving complemented by a cozy wood fireplace—a true sanctuary for relaxation and entertaining. Indulge your culinary passions in the heart of the home, a newer gourmet kitchen adorned with custom details and a striking stone feature wall. Every detail has been meticulously curated, from the custom pullout cupboards to the coffered ceiling, emanating timeless charm and sophistication. Also, a den adjacent to the kitchen that offers versatility and comfort, making it the ideal spot for unwinding in front of the TV. It can seamlessly transition into a main floor office, or transform into an elegant formal dining space, perfect for hosting gatherings and creating lasting memories. Retreat to the luxurious primary bedroom located on the main floor with its own walkout to the backyard patio. Pamper yourself in the ensuite oasis, featuring a glass shower, claw foot tub, and a generously sized walk-in closet—an indulgent escape from the everyday hustle and bustle. Venture upstairs to discover two additional bedrooms, a full bath boasting ample storage, and a versatile room ideal for a home office, nursery, or whatever your heart desires. Unwind and entertain with ease in the finished basement, offering a spacious rec room, home gym, and endless potential for customization to suit your lifestyle needs. (id:48850)
120 Mansion Street Unit# 609
Kitchener, Ontario
Welcome to 120 Mansion Street, Unit 609, where every detail has been meticulously crafted to offer you an unparalleled urban living experience. Nestled in the heart of downtown, this Studio Penthouse unit is a testament to the perfect harmony between old-world charm & modern convenience. As you step inside, you're greeted by the distinctive features that define loft living at its finest. The space is imbued with a sense of contemporary sophistication, thanks to sleek finishes and lofty ceilings that create an atmosphere of openness and luxury. From the point high above the city streets, you'll enjoy breathtaking views of the skyline, a constant reminder of the vibrant energy that pulses below. Inside, the studio layout offers versatility & functionality, with ample room for a king-size bed & separate areas for lounging, dining & entertainment. Whether you're curling up with a book, hosting friends for dinner, or simply admiring the view, every moment spent here is one of comfort. This unit is tailor-made for those who crave the excitement of urban living, with downtown amenities, shopping, dining & entertainment options all within easy reach. And when you need a breath of fresh air, the nearby parks, trails, and green spaces offer the perfect escape from the hustle and bustle of city life. In addition to its prime location, this unit boasts practical amenities that enhance your daily life, including in-suite laundry and surface parking. With low condo fees and almost all utilities included (except hydro), it offers exceptional value for discerning buyers. Outside, the building is surrounded by leafy green trees in a mature, established neighborhood, Yet, with the Expressway, LRT, and downtown Kitchener just moments away, you're never far from the action. Don't miss your chance to make it yours. (id:48850)
110 Fergus Avenue Unit# 110
Kitchener, Ontario
Experience spacious contemporary living in the Hush Collection Condominium with almost 1100 sq ft of carpet-free space (920 sq.ft. interior). Relax and entertain on your 120 sq ft terrace where you can have your own BBQ. Comfortable and functional floor plan with 2-bedrooms and 2 full bathrooms. Ensuite bathroom and walk-in closet off Primary Bedroom. Upgraded luxury living with spacious white kitchen, extra cabinets for ample storage, quartz countertops, a large island, elegant backsplash, and stainless steel appliances. Prime central location near major routes, Fairview Park Mall, downtown Kitchener, and public transit. Nearby amenities include grocery stores, malls, restaurants, parks, schools, all within walking distance. The building has a community BBQ area on the patio, party room, visitor parking, and secured entrance. Condo fees cover internet, heat, parking, and maintenance - worry-free living! Convenient main floor location allows for easy entry and exit for enhanced accessibility. Premium parking spot in the underground garage for added security. Owned storage locker. Great for first-time buyer, investor, or those seeking a fresh start - this condo offers style and comfort for all. (id:48850)
94 Southcreek Trail
Guelph, Ontario
Discover your dream home in the heart of Guelph – a stunning 1,750 sq ft of modern sophistication and a warm, welcoming atmosphere. Full professional renovation in 2020 makes this home turn-key and stunning. Kitchen, bathrooms, and hardwood flooring throughout are all new. All three levels of this home have been meticulously redesigned and updated for style and functionality. The open-concept design and contemporary finishes make this a perfect sanctuary for families and entertainers alike. High-quality hardwood floors throughout set a tone of luxury and comfort. The expansive living area seamlessly transitions into a dining space, illuminated by natural light. At the heart of the home, the kitchen boasts a large chef's island with breakfast bar, sleek quartz countertops, high-end stainless-steel appliances, walk-in pantry, and extensive cabinetry. Upstairs, the primary suite was designed with tranquility in mind and includes a generous walk-in closet and an elegant ensuite bathroom with refined fixtures and finishes. Along with two additional spacious bedrooms, the upstairs laundry, and large built-in linen cabinets meld functionality with style. For those who value organized and practical living, the front entrance mudroom provides robust storage solutions. In the basement, you’ll find ample space for a home gym or an office, and a secret storage nook behind a moving bookcase. This friendly and sought-after neighbourhood is within walking distance to grocery and many other amenities, a 5-minute drive from Stone Road mall and the university, and 10 mins from the 401 or downtown Guelph. Nature-lovers will find themselves just steps away from the extensive trail network of Preservation Park and an expansive off-leash dog park. This location is really hard to beat! 94 Southcreek Trail isn’t just a place to live—it’s a place to love. (id:48850)
1989 Ottawa Street South Street S Unit# 27f
Kitchener, Ontario
Welcome to your modern oasis at Woodhaven South condos in Kitchener. Located in a sought-after neighborhood with easy access to major highways, public transportation, shopping and some of the best public schools, this condo offers the perfect blend of tranquility and convenience. This stylish one-level, carpet free condo unit offers the perfect combination of contemporary design and convenience, making it an ideal choice for discerning buyers seeking comfort and sophistication. As you step in you will be amazed by practicality of this lovely condo unit. It backs to a forest and boast spacious living room, modern kitchen, large bathroom, in suite laundry, two spacious bedrooms that offer peaceful retreats at the end of the day, and generous closet space. Master bedroom has a sliding door that brings in tons of natural light and leads to a balcony which provides the perfect spot to enjoy your morning coffee and beautiful forest view. The main 4 pc bathroom is equally impressive, with modern fixtures, a stylish vanity, and a nice bathtub/shower combination. Modern kitchen offers ample cabinet space for all your culinary needs, featuring granite counter tops, stainless steel appliances and an amazing kitchen island for extra convenience. Plenty of visitor parking with walking trails near by. Book your showing today. (id:48850)
15 Glebe Street Unit# 1401
Cambridge, Ontario
TWO BEDROOM + TWO BATHROOM CONDO AVAILABLE IN THE HIGHLY SOUGHT AFTER GASLIGHT DISTRICT!! Situated in historic downtown Galt, Gaslight will be home to residential, commercial, retail, art, dining, community, and culture. Live, work, learn, and play co-exist here to create something truly spectacular. This stunning unit features smooth nine-foot painted ceilings, light wide plank flooring, and premium features throughout. The expansive kitchen boasts ample modern painted cabinetry with designer hardware, quartz countertops, tile backsplash, an oversized island with an under-mount sink and gooseneck faucet, and stainless steel appliances. The open concept is perfect for entertaining as the kitchen flows beautifully into the large living room and dining area. Wall-to-wall windows and access to the massive balcony allow the natural light to flow in. The master suite offers wall-to-wall closets which provide ample storage, glass sliding doors leading to the balcony, a four-piece ensuite with dual sinks, and a walk-in shower. A second bedroom with floor-to-ceiling windows, a four-piece bathroom with a bath and shower combo, and in-suite laundry complete this premium unit. The expansive amenities in Gaslight include a lobby with ample seating space, a secure video-monitored entrance, a fitness area with expansive yoga and pilates studio, a games room with billiards, a ping-pong table and large TV, a catering kitchen and a large private dining room, and a reading area with a library. The lounge area opens to an expansive outdoor terrace overlooking Gaslight Square. Enjoy the outdoors in one of many seating areas complete with pergolas, fire pits, and a barbeque area. (id:48850)
38 Crest Court
Cambridge, Ontario
HUGE PRIVATE BACKYARD! Situated on a mature quiet court in West Galt, this could very well become your forever home! Large pie shaped lot just shy of being ¼ of an acre. MAIN FLOOR: A living room with huge windows that fill the home with morning sunshine, a sunken family room with vaulted ceiling, 2 skylights and gas fireplace, kitchen with plenty of counter space including a work space with a butcher block top, dinette and a formal dining room area which are open concept and great for hosting large dinner parties, bathroom and a door leading to the oversized double garage (parking for 6 cars in the driveway). SECOND FLOOR: 3 good sized bedrooms, HUGE bathroom (was previously the 4th bedroom), includes a soaker tub, glass stand-up shower and plenty of storage. BASEMENT: recroom with bar, built-in wine rack and fireplace, another multi use space currently used as a hair salon (could be a great space for a large home office too), storage room and utility/ laundry room. BACKYARD OASIS! Always dreamed of having your own resort style backyard? Once you step outside you will immediately notice the massive 18’ X 36’ heated inground pool, surrounded by decks, patio area, cabana, a shed for storage and of course its beautifully landscaped. With a lot measuring approximately 90ft across the back, you will have plenty privacy and enough room to comfortably host pool parties all season long with all your family and friends. Close to The Gaslight District, U of W School of Architecture, transit, shopping and 401. (id:48850)

