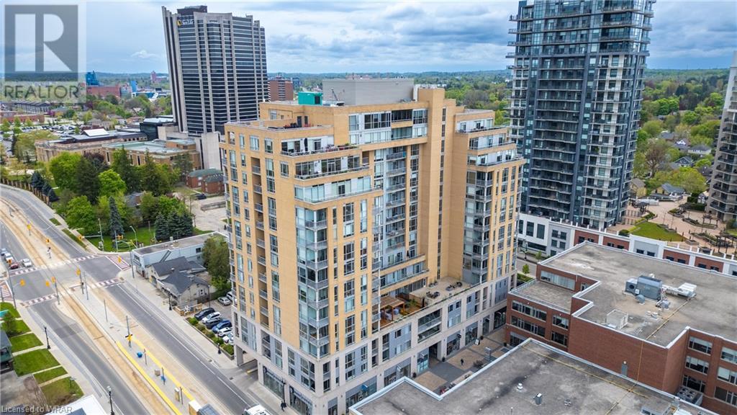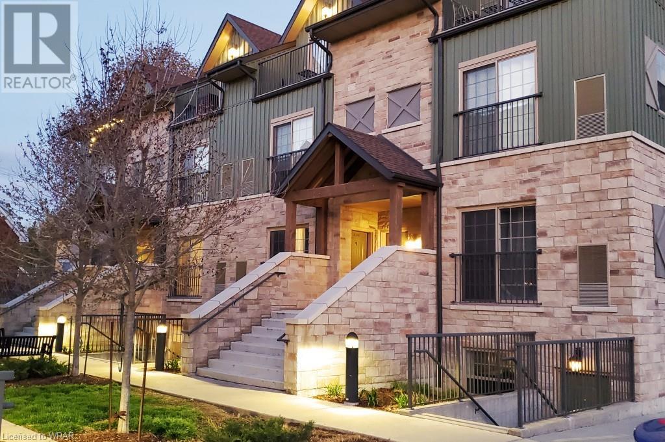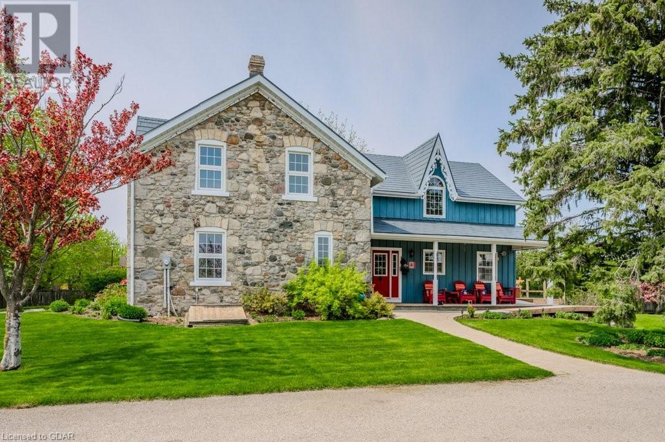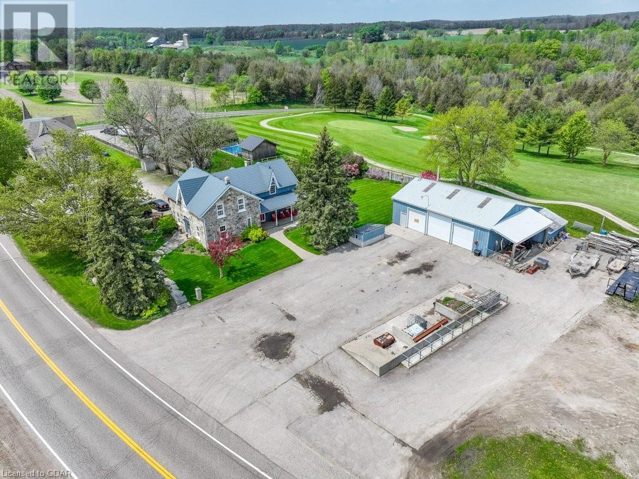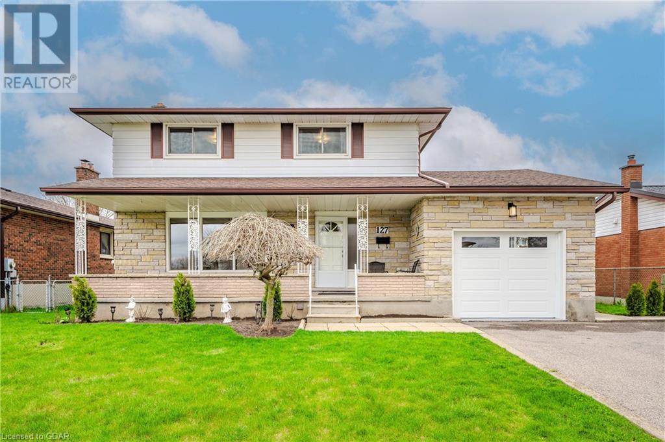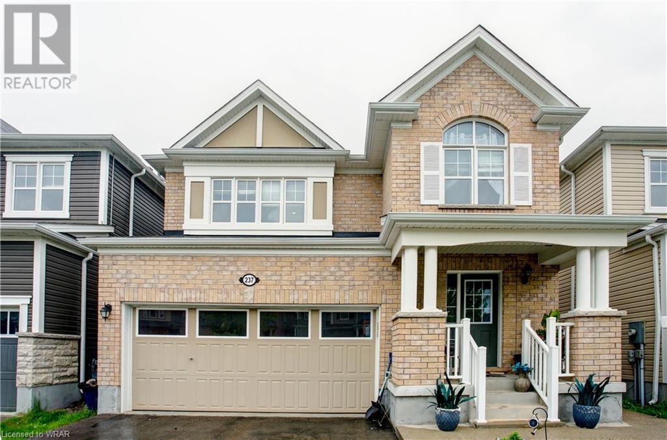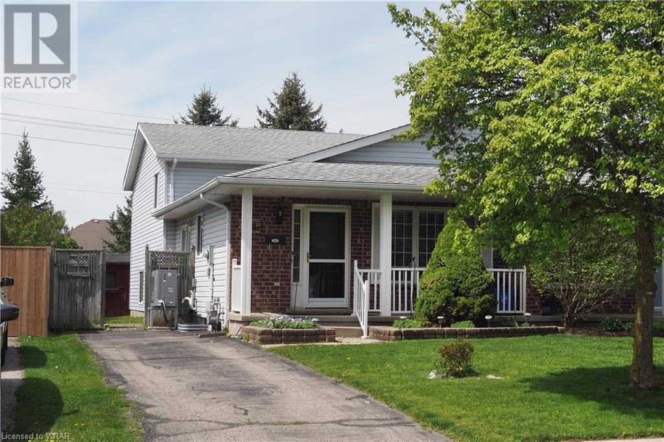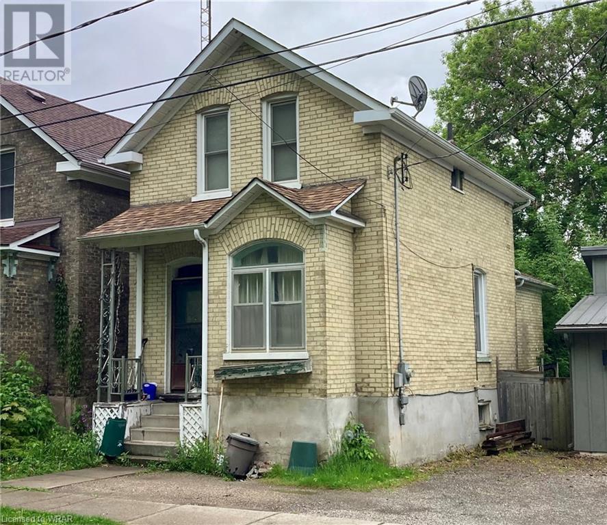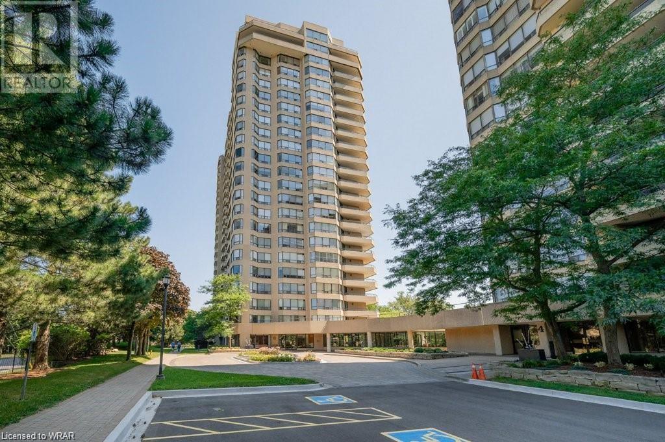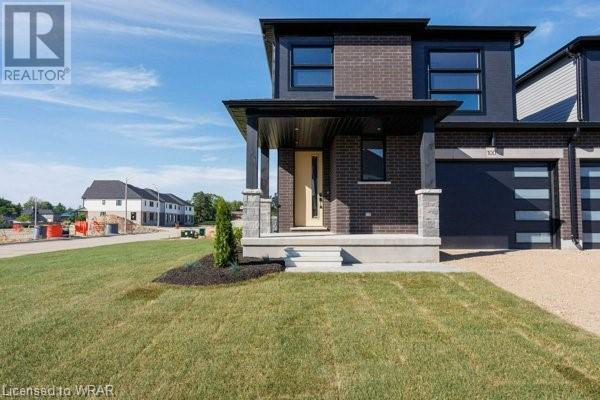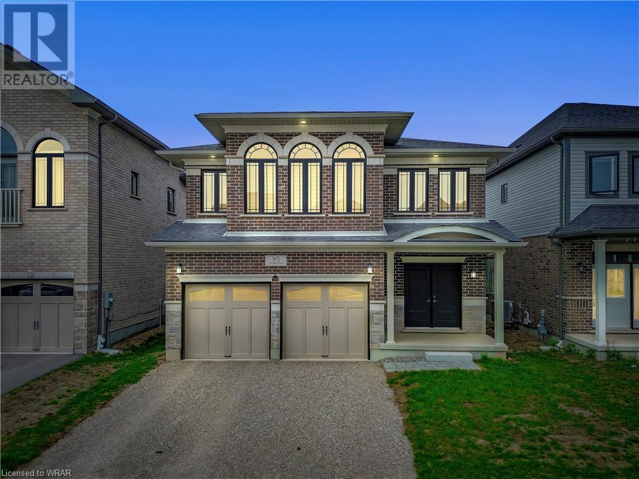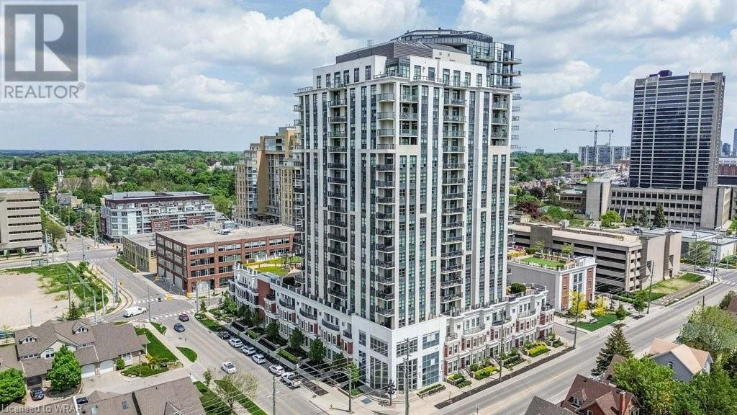191 King Street S Unit# 1009
Waterloo, Ontario
Welcome home to BAUER LOFTS - Suite 1009 is a 2 Bed, 2 full Bath with a garage parking spot and locker. This condo comes along with a private Balcony and a south eastern view overlooking downtown Kitchener. With high ceilings and loft style windows there is no shortage of sunlight inside. The large kitchen gives lots of space to cook and entertain, with ample cupboard and counterspace. The kitchen opens up to a living room that could have a dining area or desk. Loving touches have been done to this home including pot lights throughout, live edge eating nook and an electric fireplace with entertainment center conveniently built-in. Virtually staged photos give some examples as the unit is vacant and available for you to enjoy immediately. Step outside to your oversized balcony where you can enjoy views into downtown Kitchener - this balcony is large enough for a bistro set as well as a lounger. The primary bedroom is a great size with double closets and space for a king bed with dressers as well. The primary bedroom offers a 5 pc ensuite featuring two sinks, separate Soaker Tub, standup Shower and a linen closet. The 2nd bedroom is also large and bright, this could be bedroom, study or office - flexible to meet the needs of whatever requirements you have as a family. In-suite stackable Washer & Dryer in a laundry room that has space for storage and a second full bath finish off the suite. The Bauer Lofts include a Fitness Centre, Rooftop Patio & BBQ Terrace, Party room with a Kitchen. Located in the Bauer district you can easily enjoy all Uptown Waterloo has to offer. Enjoy underground access Vincenzo's and the Bauer Kitchen and step outside your door to the Allen St. ION (LRT) Station. With condo fees including all utilities the building makes upsizing, downsizing and first time buying affordable. Come see how great condo living can be today! (id:48850)
112 E Union Street E Unit# A203
Waterloo, Ontario
Find sancuary in the heart of the action in at Union Crossing in Uptown Waterloo! Nestled near the heart of vibrant Waterloo, this meticulously crafted condominium offers a seamless fusion of contemporary elegance and comfort. Step into a bright and airy open-concept layout, adorned with upgraded finishes and thoughtful design touches throughout. This Stacked townhome features a spacious primary bedroom and full 4-piece ensuite bathroom, providing ample space for relaxation and entertaining. The carefully designed gourmet kitchen has sleek quartz countertops, stainless steel appliances, and contemporary shaker style cabinetry, catering to the culinary enthusiast's every need. Unwind in the spacious living area, flooded by natural light streaming through expansive windows, offering views of surrounding greenery. Or catch a breath of fresh air and hop on one on the Spurline Trail, one of the many trails at your doorstep. Conveniently located just steps away from bustling shops, top-rated restaurants and patios, and vibrant nightlife, this prime address offers the ultimate urban lifestyle. With easy access to transportation options and major thoroughfares, exploring everything Uptown Waterloo has to offer is a breeze. LOVE WHERE YOU LIVE — schedule your private tour today!! (id:48850)
8108 Wellington Rd 22
Centre Wellington, Ontario
This unique property is perfectly situated adjacent to Wildwinds Golf Course and is ideal for those seeking a versatile and spacious Home with commercial (C5 zoning) opportunity. Nestled on ~0.8 acres of land, the property underwent a substantial addition and renovation in 1992, resulting in a versatile and spacious family home. The main floor features a generously sized living room addition adorned with a wood fireplace and sliders leading out to the expansive cedar deck and hot tub at the rear of the home. The heart of the home is the eat-in kitchen, boasting solid oak cabinetry, exquisite leathered granite waterfall countertops, a walk-in pantry, and an attractive coffered ceiling with LED pot lights. A spacious family room currently serves as a formal dining room, providing ample space for large family gatherings. An office, powder room and a well-equipped laundry room complete the main level. Ascending to the second floor, you will be pleasantly surprised to see five great-sized bedrooms, four of them showcasing charming wood floors, and a thoughtfully designed 5 piece main bathroom with in-floor heating for added comfort. The primary retreat boasts a large floor-to-ceiling window, a walk-in closet and a handsome 4 piece ensuite complete with a glass shower, dual vanity and in-floor heat. The home includes a finished recreation room in the addition. Notable features include: C5 commercial zoning (offering a variety of uses), updated windows, a metal roof installed in 2014, geothermal heating/cooling (~2013), upgraded insulation in walls, and a substantial 48'x44' insulated 3 bay shop including one bay with heat. Additionally, the expansive yard offers ample parking space for trucks and/or equipment. (id:48850)
8108 Wellington Rd 22
Centre Wellington, Ontario
This unique property is perfectly situated adjacent to Wildwinds Golf Course and is ideal for those seeking a versatile and spacious home and COMMERCIAL opportunity. Nestled on ~0.8 acres of land, the property underwent a substantial addition and renovation in 1992, resulting in a versatile and spacious family home. The main floor features a generously sized living room addition adorned with a wood fireplace and sliders leading out to the expansive cedar deck and hot tub at the rear of the home. The heart of the home is the eat-in kitchen, boasting solid oak cabinetry, exquisite leathered granite waterfall countertops, a walk-in pantry, and an attractive coffered ceiling with LED pot lights. A spacious family room currently serves as a formal dining room, providing ample space for large family gatherings. An office, powder room and a well-equipped laundry room complete the main level. Ascending to the second floor, you will be pleasantly surprised to see five great-sized bedrooms, four of them showcasing charming wood floors, and a thoughtfully designed 5 piece main bathroom with in-floor heating for added comfort. The primary retreat boasts a large floor-to-ceiling window, a walk-in closet and a handsome 4 piece ensuite complete with a glass shower, dual vanity and in-floor heat. The home includes a finished recreation room in the addition. Notable features include: C5 commercial zoning (offering a variety of uses), updated windows, a metal roof installed in 2014, geothermal heating/cooling (~2013), upgraded insulation in walls, and a substantial 48'x44' insulated 3 bay shop including one bay with heat. Additionally, the expansive yard offers ample parking space for trucks and/or equipment. (id:48850)
127 Applewood Crescent
Guelph, Ontario
You won't find more house for the money anywhere in Guelph! Immaculate 4 bedroom, 2 storey home located close to all amenmities. Beautiful original hardwood floors throughout both levels; Formal Living Room; good size kitchen with dining area overlooking a huge 61 x 146 ft lot! The basement has a finished rec room with wood burning fireplace and 3 pc bath. Updates have been done to the kitchen, windows, garage and roof. Ideal for a growing family as you are close to shopping, schools, medical facilities, parks and quick access to the Hanlon Expressway. (id:48850)
237 Shady Glen Crescent
Kitchener, Ontario
If you are in search of a home with an in-law suit or rental income potential, look no further than 237 Shady Glen. Situated in the desirable Huron park community. Enjoy aproximately 3300sqf of finished top to bottom living space. The main floor offers a practical open concept layout with 9ft ceilings, hardwood flooring and an abundance of natural light making this home bright and welcoming for your many gatherings. The open concept kitchen has a considerable amount of cover space. Sliding patio doors. This home offers 3 bedrooms + a loft upstairs. 3.1 bathrooms throughout and carpeted floors upstairs. The master bedroom is bright and spacious. It provides a perfect blend of comfort, luxury and privacy, featuring 2 walk-in closets with a spacious ensuite bathroom. The laundry room is located on the upper floor for your convenience. The fully finished basement has a separate entrance and is equiped with an accessory apartment fully built to help with the mortgage.. It has 1 bedroom plus a den that can be used as an extra bedroom. Available parking for 4 cars.. This must-see home will not disappoint! (id:48850)
646a Jacob Lane
Waterloo, Ontario
Welcome to 646A Jacob Lane in Waterloo's Lakeshore North. The ultimate family friendly street and neighbourhood where the city borders the country. This fantastic 3 bedroom four level backsplit semi will certainly check all your boxes. Upper level has 3 bedrooms updated 4pc bath, main floor formal living and dining room with laminate flooring. The kitchen is highlighted with stainless fridge and stove, built-in dishwasher and microwave. The kitchen dinette combination overlooks the entire 3rd level. Sliding doors provide a walk-out to the outdoor patio area great for summertime BBQ's. Oak stairs lead down to the incredible family room level. Plenty of space for entertainment, home office or playroom. Second 3pc bath with shower. Unspoiled lower level has a separate laundry room, full length cold cellar, endless possibilities to add your finishes for second rec room or hobby area. Forced air gas furnace with heat pump, fenced yard with storage shed, no rear neighbours. Literally steps to a park and play area right on the street. Walk, hike or bike at Laurel Creek Conservation Area, excellent area schools, great access to Farmers Market, Conestoga Mall and Expressway off Northfield Dr. Available for immediate possession. Call your Agent today to view. (id:48850)
68 Spruce Street
Cambridge, Ontario
ATTENTION: INVESTORS / RENOVATORS. All Brick 1.5 storey home on a quiet street in East Galt is now available. A great opportunity to transform this 3 bed, 1 bath property into your century dream home or an attractive rental. Roof, Furnace, and AC are from 2014/2015. There is no designated parking spot, however the paved frontage can accommodate a motorcycle or a recreational vehicle of a similar size. Zoned R5 allowing for many creative options. Minutes from downtown Galt, the Cambridge Mill, and the Grand River. Property is to be sold 'AS IS WHERE IS'. (id:48850)
6 Willow Street Unit# 608
Waterloo, Ontario
***Open house Friday May 17th 5pm to 7pm*** Get ready to own this lovely one-bedroom condo in Waterpark Place, right in the heart of Waterloo. Imagine yourself in the bright living room, with sunlight pouring in and a big balcony offering a peaceful view of swaying treetops. The kitchen is perfect for casual meals, and there's plenty of space in the dining area for fun get-togethers with family and friends. You'll love the convenience of having laundry facilities right in your own place. When it's time to relax, retreat to the spacious bedroom with its big walk-in closet, and enjoy the luxury of having both a shower and bathtub in the bathroom. There's also a bunch of great amenities to enjoy, like an indoor pool, a fancy gym, a fun party room, a quiet library, and a cozy outdoor patio. And with Uptown just a short distance away, along with beautiful walking trails nearby and easy access to the expressway, this spot combines convenience with peace and quiet. (id:48850)
100 Thackeray Way
Harriston, Ontario
**BUILDER'S BONUS!!! OFFERING $10,000 TOWARDS UPGRADES PLUS A 6-PIECE APPLIANCE PACKAGE!!! LIMITED TIME ONLY** THE WOODGATE - A Finoro Homes built 2 storey brand new home with an open concept design is a modern take on family living that offers a comfortable inviting space for the whole family. Unlike your traditional floor plans, this home is only semi-attached at the garage wall for additional noise reduction and privacy. The exterior of the home features clean lines and a mix of materials such as brick, stone, and wood. The facade is complemented by large windows and a welcoming entrance with a covered porch and modern garage door. The ground floor boasts a generous 9' ceiling and open-plan living, dining, and kitchen area. The walls are painted in a neutral, modern color palette to create a bright and airy atmosphere. The flooring is hardwood adding warmth and elegance to the space which compliments the stone topped kitchen counters and modern lighting package. The kitchen is functional with clean lined cabinetry and a large center island with a breakfast bar overhang. A stylish staircase leads to the second floor where you will unwind in your primary bedroom suite complete with large windows, a walk-in closet, and ensuite bathroom featuring a fully tiled walk-in shower with glass door. Two additional bedrooms, each with ample closet space, share a well-appointed full bathroom with modern fixtures and finishes.**Ask for a full list of incredible features and inclusions! Additional $$$ builder incentives available for a limited time only! Photos and floor plans are artist concepts only and may not be exactly as shown. (id:48850)
95 Georgina Street
Kitchener, Ontario
Step into your future at 95 Georgina Street in the vibrant Wallaceton community of Kitchener. This nearly new, meticulously crafted home offers an expansive 3,400 sqft of luxurious space, ready to become the backdrop of your life's best moments. As you enter the double doors, you're greeted by soaring 9 ft ceilings and sweeping windows that flood the space with light and offer picturesque views of the forest beyond the premium 148' deep ravine lot. The home's heart, a chef's dream kitchen, features a 48'' commercial style KitchenAid refrigerator, an induction cooktop, a spacious quartz island, and a sleek designer backsplash. A separate prep pantry with a wine fridge and extensive storage is perfect for hosting and impressing your guests. Moving beyond the kitchen, the great room's fireplace provides a warm, inviting atmosphere, complemented by upgraded Maple hardwood floors throughout the living, dining, and main hall areas. The adjacent dining area is an ideal setting for creating memorable meals and moments. The master suite is a sanctuary, complete with a luxurious ensuite that boasts a custom glass shower, a recessed shower niche, and elegant quartz countertops. The home also comfortably accommodates family or guests with three additional bedrooms—two sharing a Jack 'n' Jill bathroom and one with its own private ensuite. The potential doesn’t end here. The 9' high basement is a blank canvas, ready for your personalization, whether it’s extra living space or a dedicated entertainment area. Practical upgrades like a 240 Volt outlet for an Electric Vehicle Charger in the garage and a quick-connect gas line for a BBQ beside the 8ft patio door enhance the home’s functionality. Your lifestyle is enhanced by the proximity to RBJ Schlegel Park, the area's largest sports facility, & the lively heart of downtown Kitchener, just a stone’s throw away. Start your next chapter here at 95 Georgina Street, where every detail is designed for comfort & luxury. (id:48850)
144 Park Street Unit# 909
Waterloo, Ontario
PRICED TO SELL QUICKLY!! Come see this 2 Bedroom + Den + 2 Bath Condo with an unobstructed view of every sunrise! It is modern, spacious, and complete with 1 Parking spot and 1 storage locker! Carpet-free, well-appointed, and open concept layout with a bonus of almost 150 square foot balcony overlooking the rooftop common area & the Vincenzo’s / Bauer Kitchen building. The Kitchen has a newer stainless steel fridge, stove, dishwasher, and built-in microwave as well as white quartz countertops with stainless steel undermount sink and brass-coloured accent taps and cupboard handles. The “flex space” can be expanded as necessary to function as a dinette or dining room and living room area, that is anchored by a large glass slider to the balcony. The bathrooms are modern with ceramic floors and wall tile. The primary bedroom is over 150 square feet with a slider to the balcony, a great walk-in closet, and convenient modern 3-piece private ensuite. The second bedroom is also large enough to fit a king-sized bed. The bonus room is the den that can be used as an office or guest bedroom! The convenience of the in-suite stackable washer & dryer in its discreet laundry closet can’t be understated. The best thing about this condo is the view. Unobstructed by 155 Caroline and facing the morning’s rising sun, this condo is bright all day and also has the nighttime views of Uptown Waterloo. The condo fees include everything except hydro!144 Park has all the amenities you have come to expect from modern high-rise buildings in Kitchener-Waterloo. The list is long, but it includes a concierge service, an exercise room, a party room, a theatre room, and a guest suite. The common rooftop outdoor area is over 30,000 square feet of benches, gardens, and even a putting green. Close to Uptown AND Belmont Village, the ION, the Iron Horse Trail, shopping, restaurants and so much more! OFFER DAY is Monday May 27, 2024 at 5:00p.m. (id:48850)

