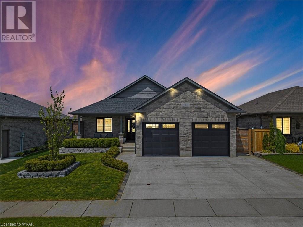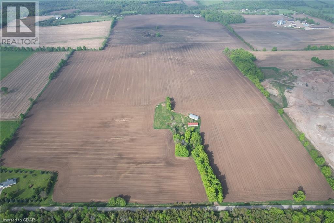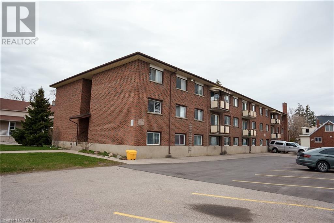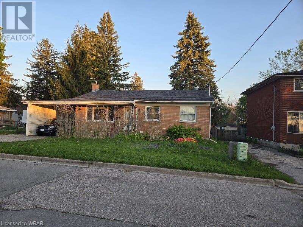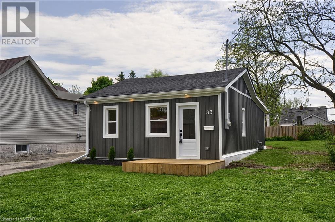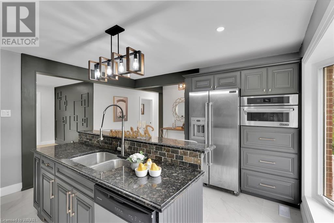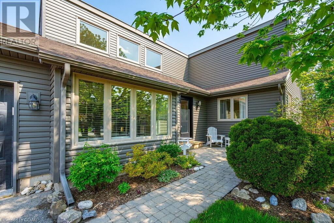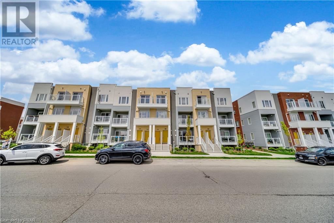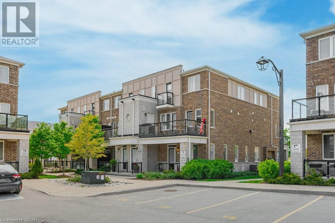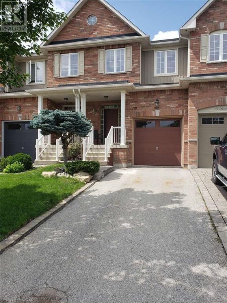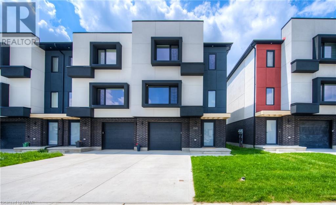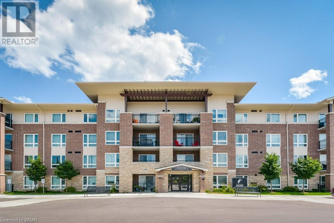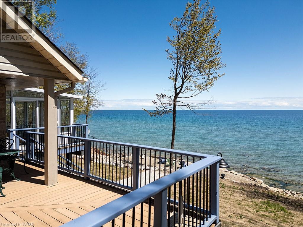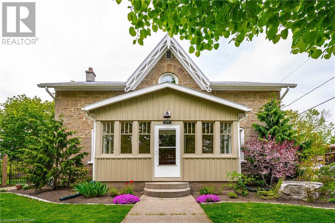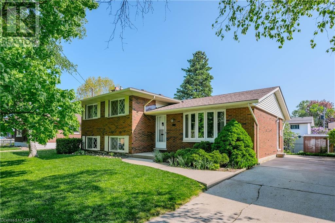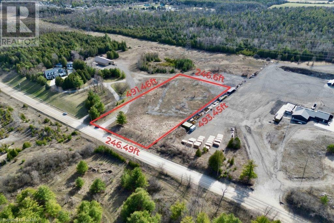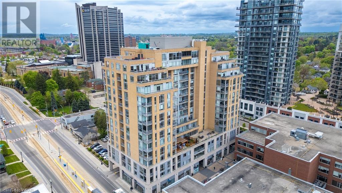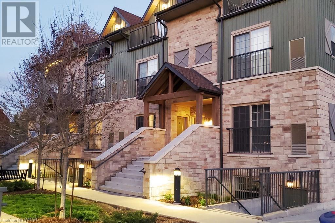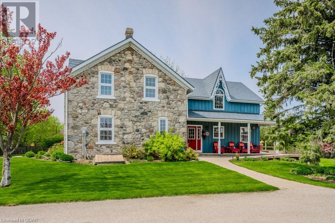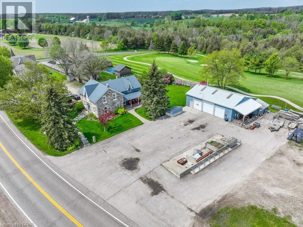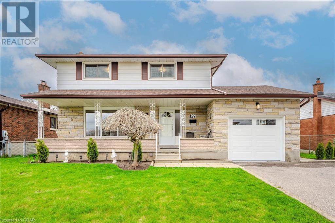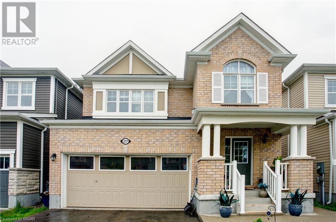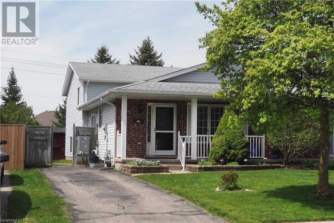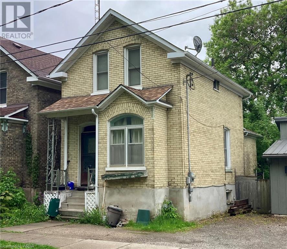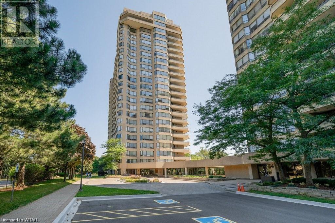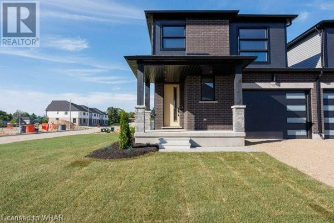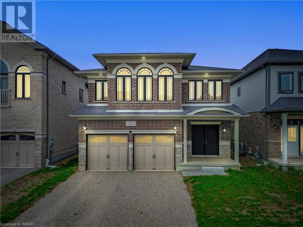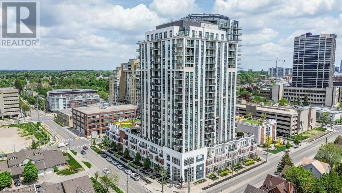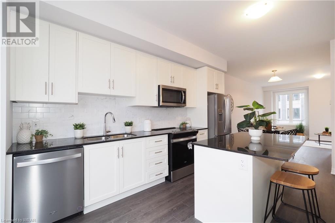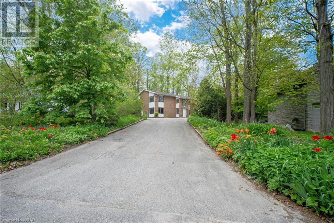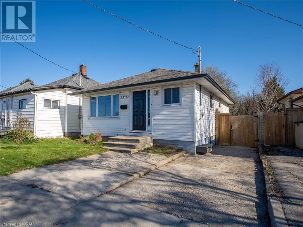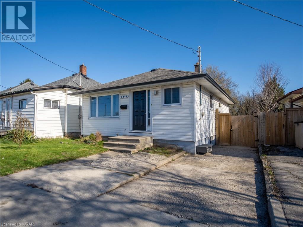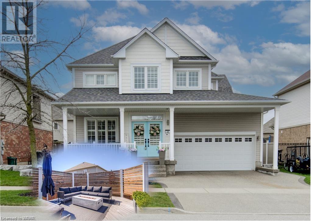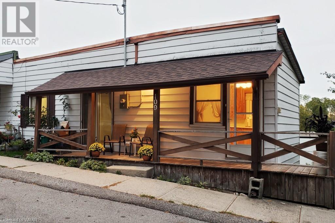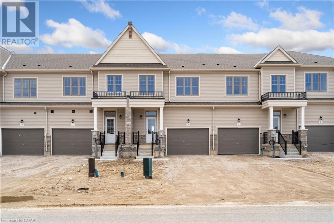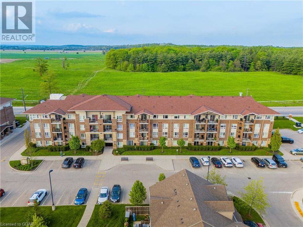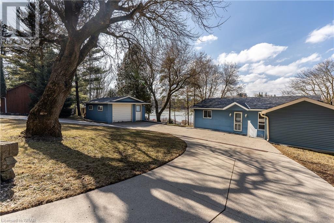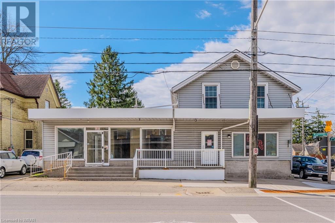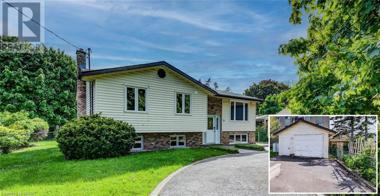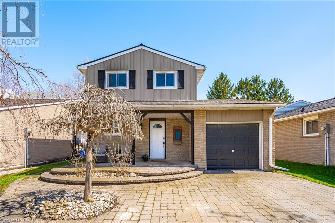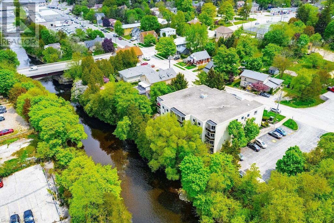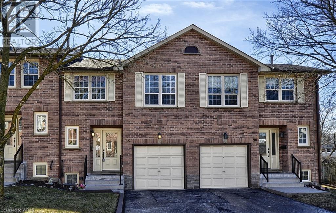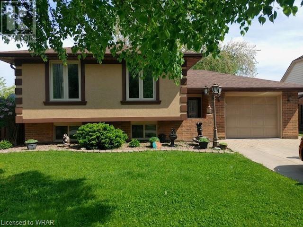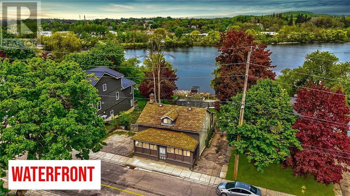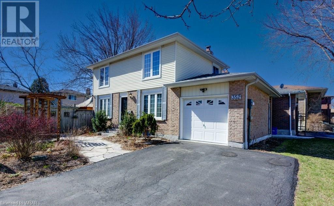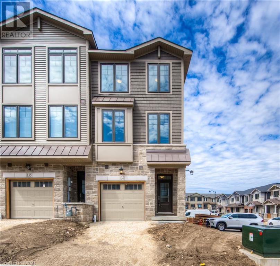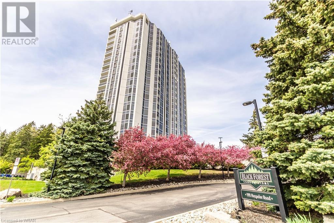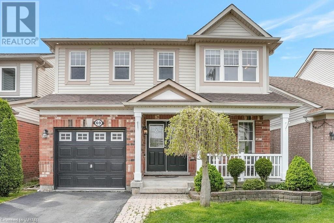3 Forbes Crescent
Listowel, Ontario
Welcome to this gorgeous house nestled in an upscale community in Listowel. Main floor boasts a stunning kitchen, 3 bedrooms, 2 full bathrooms, dining area and a family room. California shutters can be found throughout the main floor windows. Added to the back of the home is a stunning 3 season sunroom where you can enjoy the beautifully landscaped backyard. The fully finished basement includes a large rec room, bedroom and a full bathroom. An additional bedroom in the basement is converted to a large laundry room. This home features an extra large driveway with a pathway leading to the shed in the backyard for all your storage needs. Other upgrades include a separate side entrance to the mechanical room, an epoxied garage with a heater, an EV charger and a generator backup that can support your entire home during a power outage. This home offers a perfect blend of practicality, comfort and style. Don’t miss it! (id:48850)
5549 Sixth Line
Rockwood, Ontario
145 acres of slightly rolling productive cash crop land with approximately 140 acres in Guelph-Eramosa. The century red brick home is in disrepair and deemed inhabitable. There is an old bank barn and a quonset hut that is suitable for storage. The property is close to all amenities in Guelph, Rockwood, Fergus and Erin with serene views. (id:48850)
875 Duke Street
Cambridge, Ontario
18 unit apartment building in a great neighbourhood! This building has 6-three bedroom units, 11-two bedroom units, and one bachelor unit. Located one block from downtown Preston, close to shopping, bus routes, parks, schools, and much more! Features include Terrazo flooring in the hallways, shingled roof, newer boiler. Financial info available upon request. (id:48850)
62 Sunnyhill Road Unit# Main
Cambridge, Ontario
Modern bungalow in Hespeler Village! This 3 bedroom + 2 FULL BATHROOMS bungalow offers 1,100+ sqft of living space. The carpet-free main floor features a spacious bright living room, 3 bedrooms, a 4 pc. bathroom & a 3 pc. Bathroom. You will be impressed with the large sized kitchen with lots of cabinet space and sliding doors that lead you out to the back deck. You have access to your own washer & dryer that is located in the basement. The backyard features a shed only for you. Located minutes to Hwy 401 & Hwy 24, Puslinch Lake Golf Course, public transit, schools, parks, shopping and trails. There is an excellent option to rent it fully furnsihed as well. (id:48850)
83 Elmwood Avenue
Cambridge, Ontario
Scandinavian style bungalow is ready for your next stage in life. This home has condo inspired feel but with land to enjoy. With 2 bed 1 bath and countless upgrades like. Custom two tone kitchen with quartz countertops undermount led lighting , extended island and 4 new SS appliances. New windows and doors. New roof and siding. New panel, wiring and plumbing. New furnace and AC unit. High end vinyl flooring through out. Main floor laundry and storage. Clean fresh new 4 piece bath awaits. Enjoy both your front and back yard with 2 new decks. And with room to add a private driveway and garage at the back of the house leaves options for you to add your customized touch on this property. (id:48850)
10 Cleaveholm Drive
Halton Hills, Ontario
Discover the perfect blend of charm and modern convenience in this fully renovated bungalow, nestled in the heart of Georgetown. Boasting three beautifully appointed bedrooms upstairs and two additional bedrooms in the basement complete with a separate entrance, this home is ideal for both family living or a perfect mortgage helper. The thoughtful renovation preserves the classic bungalow appeal while integrating contemporary finishes and features throughout. Fully renovated from top to bottom including new bathrooms, custom kitchen with Jenn Air appliances and a finished garage for extra living space. Private backyard with a hot tub for entertaining guests and family. Close to schools, hospital, both Highway 7 and the 401, this home is your perfect starter home! Will not last! (id:48850)
30 Sideroad 18
Fergus, Ontario
Extraordinary Chalet-Style LEASE opportunity on an Executive Lot. Upon entering, you’ll find three generously sized bedrooms and two bathrooms, all conveniently located on the main level. The master bedroom is a sanctuary, featuring an incredible spa-like ensuite with a stunning oversized jacuzzi bath and a separate shower. The heart of this home is its spacious, gourmet eat-in kitchen. With soaring 20'+ ceilings, granite counters, and an abundance of cabinets, this kitchen is perfect for culinary enthusiasts and entertainers alike. A separate dining room adjacent to the kitchen provides a formal space for family dinners and special occasions. The bright and airy living room continues the theme of grandeur with cathedral ceilings and an oversized window. This space is perfect for enjoying the outdoors, surrounded by large evergreens and an expansive yard that offers spectacular sunset views. Gorgeous refinished maple hardwood floors run throughout the living room, dining room, and all three bedrooms, adding a touch of elegance to every room. Downstairs, you'll find a large unfinished basement. Whether you envision a home office, gym, recreation room, hobby room, or a combination of these. Parking is a breeze with space for up to three cars in tandem in the driveway. Don’t worry about maintenance – grass cutting and driveway snow removal are INCLUDED IN THE RENT, allowing you to enjoy the beautiful landscape without the hassle. This exceptional home, with its main floor living and included services, is ideal for retirees, busy executives, empty nesters, and those with discerning taste who are looking for something more. Don’t miss the chance to make this exquisite chalet-style home your own. Contact your realtor today for a viewing. (id:48850)
110 Seabrook Drive
Kitchener, Ontario
Welcome to 110 Seabrook Dr. Brand new end unit 3 story townhouse with almost 1500 sq ft of living space and many upgrades throughout. This is a unique 2 bedroom plus den/office, 2.5 bathrooms three-story design. Walk right into your unit from the outside. Once inside, you make your way into the foyer and up to the open concept main floor featuring laminate flooring throughout. The stunning windows let the light flow into the living room, dining room, kitchen and den. The kitchen offers stainless steel appliances, white cabinetry, extra pantry, Quartz countertops and matching backsplash. Walk straight outside to your own covered balcony. The den is large enough to use it as a home office. The upper level offers laundry and two spacious bedrooms, a main four piece bath and a second balcony. The master bedroom has plenty of natural light from the big windows all around, a large walk-in closet and a three piece ensuite. The second bedroom has its own walk-in closet and a convenient balcony to enjoy your morning coffee or favorite book. This unit comes with one assigned parking spot. Located in the desirable Huron Park Neighborhood, close to schools, trails, shopping, easy access to highways 7/8 and 401 and the new RBJ Schlegel Park, Food Basics, Longos, Starbucks/Tims, Banks and many more. (id:48850)
26 Daylily Lane
Kitchener, Ontario
Attention first-time buyers, investors, or anyone looking for the 1-floor living lifestyle they have always wanted! This stunning original owner, 1100 sq/ft, 2-bedroom, 1-bathroom, main floor unit has been meticulously cared for and now it’s your turn to move right in and call it home. Upon entering you will notice the abundance of natural light flowing through the entire unit, lighting up your open-concept living. The kitchen is what could be considered an entertainer’s dream with the ability to be in the kitchen but still have access to everything going on with friends and family. Outfitted with stainless steel appliances, ample storage and prep space, granite countertops, and a breakfast bar with room for 3, it will be hard to leave. The dining room is spacious and fully capable of hosting any family gatherings over the summer and fall months. There is a small den that serves as a perfect place to snuggle up and read a book, practice your piano, or for those work-from-home professionals it could be a great home office space. There are 2 large bedrooms both with ample closet space and the master has its own walk-in closet and direct access to your private patio overlooking Seabrook Park. There is a tastefully update 4-piece family bath and in-unit laundry completing the space. The basement crawl space is roughly 5 feet and unfinished but will be all the storage you could possibly need! Located in the desirable Huron Park, you will be hard-pressed to find a better location. Only minutes to amenities including, Tim Hortons, Food Basics, St. Louis Bar and Grill, and soon to be home to Longo’s, Starbucks, Shoppers Drug Mart, and much more! You are steps to 6 different parks and trail systems for anyone looking to get outside! For commuters, you have easy access to Highway 7/8 and the 401. Don’t miss this amazing opportunity to call this house your home, it won't last long. (id:48850)
79 Browview Drive
Waterdown, Ontario
For more info on this property, please click the Brochure button below. Stunning premium freehold townhome has it all in the heart of Waterdown! Recently renovated and upgraded with permits (2022) and move in ready. From the moment you enter, this home is nothing short of amazing. This spacious, custom-designed open concept floorplan and outdoor living space are perfect for family and entertaining guests. All new in 2023, Custom Kitchen, Custom Hickory cladded beam and Custom California Closets in all bedrooms and upstairs laundry. Also new in 2023, roof, duct and furnace cleaning, carpet, floors, paint, baseboards and trim, custom staircase and railings and Roxul Safe and Sound insulation in main floor ceiling, interior and party walls. Professionally landscaped front and backyard with turf grass in the back keeping your space green all year long. Extras, extras, extras! Don't miss out on this one. (id:48850)
3545 Emily Carr Lane
London, Ontario
ULTRA-MODERN TOWNHOME WITH HIGH-END FINISHES THROUGHOUT. This beautiful, spacious end-unit offers hardwood floors and a custom kitchen, complete with a large island and an oversized pantry. The main living space includes a formal dining space, a powder room, and an open-concept living area with large windows. A walkout leads to the rear deck, perfect for outdoor relaxation. Upstairs, you'll find 3 bedrooms, including the primary suite with a stunning 3pc ensuite and walk-in closet. With over 1900 square feet of living space, this home also features an upper-level laundry, a total of 2.5 bathrooms, and a walkout basement. Notable highlights include upgraded lighting, a garage door opener, and parking for four vehicles in the tandem concrete driveway and garage. This home is in close proximity to the Bostwick YMCA, Highways 401 and 402, walking trails, parks, the Wonderland Commercial Corridor, and a variety of restaurants and retail shops. Truly sophisticated living awaits! Some virtually staged photos used. (id:48850)
103 Westminster Crescent Unit# 310
Fergus, Ontario
2 Bed 2 Bath 920 Sq Ft Condo in the S. End of Fergus. TWO (2) Owned Parking Spots directly in front of the building. This GORGEOUS condo has quartz counter tops, quartz breakfast bar, engineered hardwood flooring, beautiful modern backsplash and custom built fireplace in the living room. This original owner condo is spacious with a fantastic floor plan and has been recently updated and designed by Cocoon Interiors in Fergus. Enjoy entertaining in the gourmet kitchen with breakfast bar that seats up to 4 people overlooking the carpet free living room with fireplace and walk out to intimate covered balcony. The bright primary bedroom features a large walk in closet and 4pc private ensuite. This condo unit offers an additional second full 4pc bathroom AND second deeded (owned) parking spot, which is a rare find. Professionally painted with neutral decor and lots of natural light plus modern light fixtures throughout. If you like to walk or bike there are walking trails with pond only steps away as well as nearby playground. Enjoy the convenience of condo living without having to worry about maintenance of a home. Lock your door and easily leave to travel or work away. Ideal location for commuters - on the S end of Fergus with quick access to highway 6 South to Guelph or Dufferin Rd 3 towards Orangeville. All upgraded stainless steel appliances and washer/dryer are included along with Fireplace in Living Room, 3 bar stools for breakfast bar and TV mounted to wall in primary bedroom. Large family function? Book the party room on the main floor for that birthday or special event which includes the use of a full kitchen. Just move in and enjoy! View floor plan and virtual tour on link attached to the listing. Flexible closing is available. Room measurements and floor plan to be uplodated Sat May 18th 2024. (id:48850)
505021 Grey Road 1
Georgian Bluffs, Ontario
Live your waterfront dream life at this amazing lake house where 105 feet of breathtaking shoreline offers you your own personal slice of paradise !! Begin each morning with a sense of wonder as you sip your coffee or tea on the expansive deck while watching the sunrise paint the sky with a myriad of amazing colours. With it’s unrivaled location and panoramic views, this spectacular retreat offers you a beautiful 4 bedroom, 2 bathroom home with soaring cathedral ceilings, bright sun filled rooms, open concept kitchen / living room, large main floor master bedroom, a fabulous floor plan, interesting architecture, finished walk out basement, huge storage area/workshop and just the right amount a natural wood throughout the home to create modern lake house warmth. Spend your days your way, whether that is swimming in crystal clear waters, boating, paddling, swimming, fishing, or just lazing in a comfy chair reading a book, listening to the sounds of lapping waves. This is your dream, live it how you choose….at the end of the day, curl up by the beautiful stone fireplace, glass of wine in hand, or enjoy a bonfire while star gazing and reflecting upon the experiences of the day before crawling into bed listening to the gentle lapping of waves from your master bedroom retreat. Whether you are looking for your permanent lakeside residence or cottage, this one-of-a-kind 4 season home offers the perfect blend of luxury and natural beauty for those seeking the ultimate lakeside experience. Conveniently located only 10 minutes from Owen Sound, and a comfortable 2 hour drive from Kitchener / Waterloo, and 2.5 hours from Toronto. Seize this once in a lifetime opportunity and book your appointment to view today. NOTE: be sure to view the 3D tour, floor plans, and video which are provided. The lawn has been recently seeded after extensive landscaping was completed. (id:48850)
199 St George Street E
Fergus, Ontario
Welcome to a slice of history nestled within the enchanting town of Fergus, Ontario. Character, charm & pride of ownership resonate throughout this beautifully renovated 1878 century home with the perfect blend of old-world charm and contemporary living! As you step inside the welcoming front porch you will walk through the original hardwood front door to a main floor that boasts authentic locally harvested maple floors, soaring cathedral ceilings and lots of large windows with deep window sills to allow the natural sunlight to stream in. Also, on the main floor is a sizable kitchen with a center island, granite countertops and lots of storage space. You have a main floor bedroom, 3 piece bath and laundry room. The spacious living and dining room exhibit an exposed stone wall, a cozy fireplace and beautiful built in wall unit. Upstairs you will find 2 spacious bedrooms and a 4 piece bath featuring a soaker tub. Step outside to a yard framed with a stunning ornate fence a large stone patio and a beautiful perennial garden. The outdoor studio built in 2018 can be converted into a single garage. In 2023 it was finished as a partial studio/storage shed. It features a cozy wood stove and its versatility invites you to transform it into an office, cozy reading nook, art studio and more. There are boundless opportunities for personal expression within this remarkable space. Parking is a breeze with ample space for multiple vehicles. The 2016 renovations include, insulation, drywall, wiring, plumbing, windows, flooring, bathrooms and more. This remarkable property is just a short leisurely stroll from the grand river, schools, parks and the downtown core with plenty of shops and restaurants. Your dream home awaits! Book your showing today before its gone! (id:48850)
41 Lonsdale Drive
Guelph, Ontario
Welcome to 41 Lonsdale - this is a well built plaster construction home situated in a quiet well-established family friendly neighbourhood that you could soon be a part of. This home is situated on a large 56 foot rectangular lot and features 3 good sized bedrooms and 2 bathrooms. Main floor and bedrooms have brand new flooring and baseboard trim as well as some new lighting. The main living area consists of a large kitchen/dining area with a convenient side door and a spacious living room with a massive and bright picture window ideal for entertaining. On the lower level you’ll find a large rec room and large bright windows as well as a separate utility room that houses the furnace, water heater and laundry hook-ups. Accessing the backyard is simple and convenient as there’s a walk up entrance . Storing items will be a breeze with 300 400 square feet of crawl space for your things. Come and have a look before it’s too late. Last 4 staged images shows the possibilities and potential. (id:48850)
7 Concession Road
Puslinch, Ontario
Discover great value with this prime 2.78-acre vacant land in the charming area of Crieff, just a stone's throw away from the 401. This expansive parcel of land offers many possibilities for creating your dream property. Boasting scenic views of the surrounding countryside and offering convenient access to major routes and amenities, this location combines the peace of rural living with accessibility. Great for building a custom home, establishing a hobby farm, or crafting a serene retreat, this land is ready to accommodate your aspirations. With utilities nearby and zoning that allows for various potential uses, including residential, agricultural, or commercial ventures, this property caters to a range of possibilities. Embrace the allure of rural living while staying connected to modern conveniences and community warmth in Crieff. Seize this chance to turn your vision into reality and schedule a viewing today to explore the endless potential this land holds. (id:48850)
191 King Street S Unit# 1009
Waterloo, Ontario
Welcome home to BAUER LOFTS - Suite 1009 is a 2 Bed, 2 full Bath with a garage parking spot and locker. This condo comes along with a private Balcony and a south eastern view overlooking downtown Kitchener. With high ceilings and loft style windows there is no shortage of sunlight inside. The large kitchen gives lots of space to cook and entertain, with ample cupboard and counterspace. The kitchen opens up to a living room that could have a dining area or desk. Loving touches have been done to this home including pot lights throughout, live edge eating nook and an electric fireplace with entertainment center conveniently built-in. Virtually staged photos give some examples as the unit is vacant and available for you to enjoy immediately. Step outside to your oversized balcony where you can enjoy views into downtown Kitchener - this balcony is large enough for a bistro set as well as a lounger. The primary bedroom is a great size with double closets and space for a king bed with dressers as well. The primary bedroom offers a 5 pc ensuite featuring two sinks, separate Soaker Tub, standup Shower and a linen closet. The 2nd bedroom is also large and bright, this could be bedroom, study or office - flexible to meet the needs of whatever requirements you have as a family. In-suite stackable Washer & Dryer in a laundry room that has space for storage and a second full bath finish off the suite. The Bauer Lofts include a Fitness Centre, Rooftop Patio & BBQ Terrace, Party room with a Kitchen. Located in the Bauer district you can easily enjoy all Uptown Waterloo has to offer. Enjoy underground access Vincenzo's and the Bauer Kitchen and step outside your door to the Allen St. ION (LRT) Station. With condo fees including all utilities the building makes upsizing, downsizing and first time buying affordable. Come see how great condo living can be today! (id:48850)
112 E Union Street E Unit# A203
Waterloo, Ontario
Find sancuary in the heart of the action in at Union Crossing in Uptown Waterloo! Nestled near the heart of vibrant Waterloo, this meticulously crafted condominium offers a seamless fusion of contemporary elegance and comfort. Step into a bright and airy open-concept layout, adorned with upgraded finishes and thoughtful design touches throughout. This Stacked townhome features a spacious primary bedroom and full 4-piece ensuite bathroom, providing ample space for relaxation and entertaining. The carefully designed gourmet kitchen has sleek quartz countertops, stainless steel appliances, and contemporary shaker style cabinetry, catering to the culinary enthusiast's every need. Unwind in the spacious living area, flooded by natural light streaming through expansive windows, offering views of surrounding greenery. Or catch a breath of fresh air and hop on one on the Spurline Trail, one of the many trails at your doorstep. Conveniently located just steps away from bustling shops, top-rated restaurants and patios, and vibrant nightlife, this prime address offers the ultimate urban lifestyle. With easy access to transportation options and major thoroughfares, exploring everything Uptown Waterloo has to offer is a breeze. LOVE WHERE YOU LIVE — schedule your private tour today!! (id:48850)
8108 Wellington Rd 22
Centre Wellington, Ontario
This unique property is perfectly situated adjacent to Wildwinds Golf Course and is ideal for those seeking a versatile and spacious Home with commercial (C5 zoning) opportunity. Nestled on ~0.8 acres of land, the property underwent a substantial addition and renovation in 1992, resulting in a versatile and spacious family home. The main floor features a generously sized living room addition adorned with a wood fireplace and sliders leading out to the expansive cedar deck and hot tub at the rear of the home. The heart of the home is the eat-in kitchen, boasting solid oak cabinetry, exquisite leathered granite waterfall countertops, a walk-in pantry, and an attractive coffered ceiling with LED pot lights. A spacious family room currently serves as a formal dining room, providing ample space for large family gatherings. An office, powder room and a well-equipped laundry room complete the main level. Ascending to the second floor, you will be pleasantly surprised to see five great-sized bedrooms, four of them showcasing charming wood floors, and a thoughtfully designed 5 piece main bathroom with in-floor heating for added comfort. The primary retreat boasts a large floor-to-ceiling window, a walk-in closet and a handsome 4 piece ensuite complete with a glass shower, dual vanity and in-floor heat. The home includes a finished recreation room in the addition. Notable features include: C5 commercial zoning (offering a variety of uses), updated windows, a metal roof installed in 2014, geothermal heating/cooling (~2013), upgraded insulation in walls, and a substantial 48'x44' insulated 3 bay shop including one bay with heat. Additionally, the expansive yard offers ample parking space for trucks and/or equipment. (id:48850)
8108 Wellington Rd 22
Centre Wellington, Ontario
This unique property is perfectly situated adjacent to Wildwinds Golf Course and is ideal for those seeking a versatile and spacious home and COMMERCIAL opportunity. Nestled on ~0.8 acres of land, the property underwent a substantial addition and renovation in 1992, resulting in a versatile and spacious family home. The main floor features a generously sized living room addition adorned with a wood fireplace and sliders leading out to the expansive cedar deck and hot tub at the rear of the home. The heart of the home is the eat-in kitchen, boasting solid oak cabinetry, exquisite leathered granite waterfall countertops, a walk-in pantry, and an attractive coffered ceiling with LED pot lights. A spacious family room currently serves as a formal dining room, providing ample space for large family gatherings. An office, powder room and a well-equipped laundry room complete the main level. Ascending to the second floor, you will be pleasantly surprised to see five great-sized bedrooms, four of them showcasing charming wood floors, and a thoughtfully designed 5 piece main bathroom with in-floor heating for added comfort. The primary retreat boasts a large floor-to-ceiling window, a walk-in closet and a handsome 4 piece ensuite complete with a glass shower, dual vanity and in-floor heat. The home includes a finished recreation room in the addition. Notable features include: C5 commercial zoning (offering a variety of uses), updated windows, a metal roof installed in 2014, geothermal heating/cooling (~2013), upgraded insulation in walls, and a substantial 48'x44' insulated 3 bay shop including one bay with heat. Additionally, the expansive yard offers ample parking space for trucks and/or equipment. (id:48850)
127 Applewood Crescent
Guelph, Ontario
You won't find more house for the money anywhere in Guelph! Immaculate 4 bedroom, 2 storey home located close to all amenmities. Beautiful original hardwood floors throughout both levels; Formal Living Room; good size kitchen with dining area overlooking a huge 61 x 146 ft lot! The basement has a finished rec room with wood burning fireplace and 3 pc bath. Updates have been done to the kitchen, windows, garage and roof. Ideal for a growing family as you are close to shopping, schools, medical facilities, parks and quick access to the Hanlon Expressway. (id:48850)
237 Shady Glen Crescent
Kitchener, Ontario
If you are in search of a home with an in-law suit or rental income potential, look no further than 237 Shady Glen. Situated in the desirable Huron park community. Enjoy aproximately 3300sqf of finished top to bottom living space. The main floor offers a practical open concept layout with 9ft ceilings, hardwood flooring and an abundance of natural light making this home bright and welcoming for your many gatherings. The open concept kitchen has a considerable amount of cover space. Sliding patio doors. This home offers 3 bedrooms + a loft upstairs. 3.1 bathrooms throughout and carpeted floors upstairs. The master bedroom is bright and spacious. It provides a perfect blend of comfort, luxury and privacy, featuring 2 walk-in closets with a spacious ensuite bathroom. The laundry room is located on the upper floor for your convenience. The fully finished basement has a separate entrance and is equiped with an accessory apartment fully built to help with the mortgage.. It has 1 bedroom plus a den that can be used as an extra bedroom. Available parking for 4 cars.. This must-see home will not disappoint! (id:48850)
646a Jacob Lane
Waterloo, Ontario
Welcome to 646A Jacob Lane in Waterloo's Lakeshore North. The ultimate family friendly street and neighbourhood where the city borders the country. This fantastic 3 bedroom four level backsplit semi will certainly check all your boxes. Upper level has 3 bedrooms updated 4pc bath, main floor formal living and dining room with laminate flooring. The kitchen is highlighted with stainless fridge and stove, built-in dishwasher and microwave. The kitchen dinette combination overlooks the entire 3rd level. Sliding doors provide a walk-out to the outdoor patio area great for summertime BBQ's. Oak stairs lead down to the incredible family room level. Plenty of space for entertainment, home office or playroom. Second 3pc bath with shower. Unspoiled lower level has a separate laundry room, full length cold cellar, endless possibilities to add your finishes for second rec room or hobby area. Forced air gas furnace with heat pump, fenced yard with storage shed, no rear neighbours. Literally steps to a park and play area right on the street. Walk, hike or bike at Laurel Creek Conservation Area, excellent area schools, great access to Farmers Market, Conestoga Mall and Expressway off Northfield Dr. Available for immediate possession. Call your Agent today to view. (id:48850)
68 Spruce Street
Cambridge, Ontario
ATTENTION: INVESTORS / RENOVATORS. All Brick 1.5 storey home on a quiet street in East Galt is now available. A great opportunity to transform this 3 bed, 1 bath property into your century dream home or an attractive rental. Roof, Furnace, and AC are from 2014/2015. There is no designated parking spot, however the paved frontage can accommodate a motorcycle or a recreational vehicle of a similar size. Zoned R5 allowing for many creative options. Minutes from downtown Galt, the Cambridge Mill, and the Grand River. Property is to be sold 'AS IS WHERE IS'. (id:48850)
6 Willow Street Unit# 608
Waterloo, Ontario
***Open house Friday May 17th 5pm to 7pm*** Get ready to own this lovely one-bedroom condo in Waterpark Place, right in the heart of Waterloo. Imagine yourself in the bright living room, with sunlight pouring in and a big balcony offering a peaceful view of swaying treetops. The kitchen is perfect for casual meals, and there's plenty of space in the dining area for fun get-togethers with family and friends. You'll love the convenience of having laundry facilities right in your own place. When it's time to relax, retreat to the spacious bedroom with its big walk-in closet, and enjoy the luxury of having both a shower and bathtub in the bathroom. There's also a bunch of great amenities to enjoy, like an indoor pool, a fancy gym, a fun party room, a quiet library, and a cozy outdoor patio. And with Uptown just a short distance away, along with beautiful walking trails nearby and easy access to the expressway, this spot combines convenience with peace and quiet. (id:48850)
100 Thackeray Way
Harriston, Ontario
**BUILDER'S BONUS!!! OFFERING $10,000 TOWARDS UPGRADES PLUS A 6-PIECE APPLIANCE PACKAGE!!! LIMITED TIME ONLY** THE WOODGATE - A Finoro Homes built 2 storey brand new home with an open concept design is a modern take on family living that offers a comfortable inviting space for the whole family. Unlike your traditional floor plans, this home is only semi-attached at the garage wall for additional noise reduction and privacy. The exterior of the home features clean lines and a mix of materials such as brick, stone, and wood. The facade is complemented by large windows and a welcoming entrance with a covered porch and modern garage door. The ground floor boasts a generous 9' ceiling and open-plan living, dining, and kitchen area. The walls are painted in a neutral, modern color palette to create a bright and airy atmosphere. The flooring is hardwood adding warmth and elegance to the space which compliments the stone topped kitchen counters and modern lighting package. The kitchen is functional with clean lined cabinetry and a large center island with a breakfast bar overhang. A stylish staircase leads to the second floor where you will unwind in your primary bedroom suite complete with large windows, a walk-in closet, and ensuite bathroom featuring a fully tiled walk-in shower with glass door. Two additional bedrooms, each with ample closet space, share a well-appointed full bathroom with modern fixtures and finishes.**Ask for a full list of incredible features and inclusions! Additional $$$ builder incentives available for a limited time only! Photos and floor plans are artist concepts only and may not be exactly as shown. (id:48850)
95 Georgina Street
Kitchener, Ontario
Step into your future at 95 Georgina Street in the vibrant Wallaceton community of Kitchener. This nearly new, meticulously crafted home offers an expansive 3,400 sqft of luxurious space, ready to become the backdrop of your life's best moments. As you enter the double doors, you're greeted by soaring 9 ft ceilings and sweeping windows that flood the space with light and offer picturesque views of the forest beyond the premium 148' deep ravine lot. The home's heart, a chef's dream kitchen, features a 48'' commercial style KitchenAid refrigerator, an induction cooktop, a spacious quartz island, and a sleek designer backsplash. A separate prep pantry with a wine fridge and extensive storage is perfect for hosting and impressing your guests. Moving beyond the kitchen, the great room's fireplace provides a warm, inviting atmosphere, complemented by upgraded Maple hardwood floors throughout the living, dining, and main hall areas. The adjacent dining area is an ideal setting for creating memorable meals and moments. The master suite is a sanctuary, complete with a luxurious ensuite that boasts a custom glass shower, a recessed shower niche, and elegant quartz countertops. The home also comfortably accommodates family or guests with three additional bedrooms—two sharing a Jack 'n' Jill bathroom and one with its own private ensuite. The potential doesn’t end here. The 9' high basement is a blank canvas, ready for your personalization, whether it’s extra living space or a dedicated entertainment area. Practical upgrades like a 240 Volt outlet for an Electric Vehicle Charger in the garage and a quick-connect gas line for a BBQ beside the 8ft patio door enhance the home’s functionality. Your lifestyle is enhanced by the proximity to RBJ Schlegel Park, the area's largest sports facility, & the lively heart of downtown Kitchener, just a stone’s throw away. Start your next chapter here at 95 Georgina Street, where every detail is designed for comfort & luxury. (id:48850)
144 Park Street Unit# 909
Waterloo, Ontario
PRICED TO SELL QUICKLY!! Come see this 2 Bedroom + Den + 2 Bath Condo with an unobstructed view of every sunrise! It is modern, spacious, and complete with 1 Parking spot and 1 storage locker! Carpet-free, well-appointed, and open concept layout with a bonus of almost 150 square foot balcony overlooking the rooftop common area & the Vincenzo’s / Bauer Kitchen building. The Kitchen has a newer stainless steel fridge, stove, dishwasher, and built-in microwave as well as white quartz countertops with stainless steel undermount sink and brass-coloured accent taps and cupboard handles. The “flex space” can be expanded as necessary to function as a dinette or dining room and living room area, that is anchored by a large glass slider to the balcony. The bathrooms are modern with ceramic floors and wall tile. The primary bedroom is over 150 square feet with a slider to the balcony, a great walk-in closet, and convenient modern 3-piece private ensuite. The second bedroom is also large enough to fit a king-sized bed. The bonus room is the den that can be used as an office or guest bedroom! The convenience of the in-suite stackable washer & dryer in its discreet laundry closet can’t be understated. The best thing about this condo is the view. Unobstructed by 155 Caroline and facing the morning’s rising sun, this condo is bright all day and also has the nighttime views of Uptown Waterloo. The condo fees include everything except hydro!144 Park has all the amenities you have come to expect from modern high-rise buildings in Kitchener-Waterloo. The list is long, but it includes a concierge service, an exercise room, a party room, a theatre room, and a guest suite. The common rooftop outdoor area is over 30,000 square feet of benches, gardens, and even a putting green. Close to Uptown AND Belmont Village, the ION, the Iron Horse Trail, shopping, restaurants and so much more! OFFER DAY is Monday May 27, 2024 at 5:00p.m. (id:48850)
10 Birmingham Drive Unit# 1
Cambridge, Ontario
EXCELLENT LOCATION BRANTHAVEN built high demand area of Cambridge just South of the 401 and Hespeler Rd, a short walk to all amenities, plaza and shopping making it an ideal choice for your family. Welcome to this brand new never lived in end unit townhouse, you will be greeting with abundance of natural light coming through the many windows that will brighten your day! Open-concept kitchen with cream colour cabinets blends nicely with black Granite countertops, extra space for your pots & pans in the beautifully situated island, Stainless Steel appliances with slide in range and water dispenser fridge, 39 extra height upper cabinets with deep fridge gable ends, upgraded vinyl flooring, 2pc powder room & a walk-out to over sized balcony perfect for your morning coffee. This 3 level beauty boasts 3 bedrooms and a full bathroom & linen closet. your will find another full bathroom on the lower level with a computer nook or kids play area. (id:48850)
200 Glenforest Road
Cambridge, Ontario
LOOKING FOR A COUNTRY ESCAPE IN THE CITY? Welcome to 200 Glenforest Rd. This stunning, expansive home is located on .62 of an acre in the serene and highly sought-after Centennial neighbourhood of Hespeler, Ontario. Nestled on a quiet court, this magnificent property offers unparalleled living space and versatility, perfect for large families or those seeking multi-generational living. This massive 4800 sqft. home boasts an impressive layout with ample room for everyone. The main residence features generously sized bedrooms, elegant living and dining areas, and abundance of natural light throughout. A separate in-law suite provides a private and comfortable living space for extended family or guests, or maybe a home business/practice!. Complete with its own entrance, this suite ensures convenience and privacy for all. Enjoy the luxury of three brand-new, state-of-the-art kitchens. Each kitchen offers stylish cabinetry and ample counter space, making meal preparation a delight. Situated in a tranquil court location, this home is within close proximity to top-rated schools, shopping centres, beautiful parks, and the picturesque river. You’ll enjoy easy access (1km) to Highway 401, making commutes and travel a breeze! Hespeler offers a charming small-town feel with all the amenities of modern living. Explore local shops, dine at great restaurants, and take advantage of the numerous recreational activities available nearby. This exceptional home combines space, comfort, and convenience in one of Hespeler's most desirable neighbourhoods. Don’t miss the opportunity to make this incredible property your new home! (id:48850)
1245 Trafalgar Street
London, Ontario
Step into your future home! This cozy 4 bedroom, 2 bathroom bungalow is a real gem you won't want to miss out on. The basement has been renovated into a beautiful 2 bedroom, 1 bathroom in-law suite. It's nestled on a good-sized lot, giving you plenty of space for outdoor fun and gardening. The main floor has been updated with a modern touch, including new floors and a fresh coat of paint in 2023. Plus, in 2024, a tankless hot water tank was installed, along with new insulation in the basement and attic. Don't let this opportunity slip away. (id:48850)
1245 Trafalgar Street
London, Ontario
Step into your future home! This cozy 4 bedroom, 2 bathroom bungalow is a real gem you won't want to miss out on. The basement has been renovated into a beautiful 2 bedroom, 1 bathroom in-law suite. It's nestled on a good-sized lot, giving you plenty of space for outdoor fun and gardening. The main floor has been updated with a modern touch, including new floors and a fresh coat of paint in 2023. Plus, in 2024, a tankless hot water tank was installed, along with new insulation in the basement and attic. Don't let this opportunity slip away. (id:48850)
34 Norwich Road W
Breslau, Ontario
Welcome to Owner's Pride, A Luxury Living at 34 Norwich Rd, Breslau- A haven of modern comfort and elegance nestled in the prestigious location of Breslau. This meticulously maintained 4-bedroom 2.5 bath home boasts a captivating Landscape curb appeal with Armour Stone, a 3-car Tandem Heated Garage and a charming Aggregate driveway, walkway and inviting front porch to the double door entrance, A grand foyer welcome you a seamless blend of sophistication and functionality, where luxury exudes elegance in every corner of this meticulously kept home, featuring a spacious foyer, adorned with 9ft ceilings, stylish light fixtures and pristine dark hardwood floors seamlessly connects the living room, dining area, and Chef's kitchen, Complete with SS appliances, granite countertops, and a central island perfect for entertaining. Moving upstairs, you will find 4 bedrooms. Retreat to the luxurious huge Primary bedroom with his and hers walk in closets and a spa like ensuite and stading shower. The second level comes with Engineered Hardwood throughout; enjoy the convenience of the flexible upstairs Laundry/Office space and additional living space in the basement with another option for Laundry. Outside, the fenced backyard beckons with a Tiger wood deck, stamped concrete patio, and private area for relaxation with Family. Proximity to Breslau Memorial Park & all amenities, and access to the 401, Kitchener, Waterloo, Cambridge, Guelph & Regional Airport. Schedule your showing today to own this Dream Home!!! (id:48850)
109 Front Street
New Dundee, Ontario
Investor's Dream Opportunity! (To be sold together with MLS #40588420). This is an exclusive chance for savvy investors to acquire both 109 and 117 Front St, New Dundee. These two separately titled semi-detached homes, making it a unique investment prospect. 109 Front St: offers cozy sapce, simple living with 2 bedrooms, 4-piece bathroom, and an eat-in kitchen. The full basement has a generously sized rec room, laundry facilities, and abundant storage, with a separate entry walkout leading to a large pool sized rear yard. 117 Front St: offering ample living space with a large bedroom, inviting living room, and a practical eat-in kitchen. The full unfinished basement provides extensive storage options and includes a washer, dryer, and laundry tub, along with an additional shower. A separate entry from the walkout basement leads to your private outdoor space. Both properties, 109 & 117 Front St, were upgraded in the past with high-efficiency furnaces, air conditioning units, electric water heaters, and most recently electrical panel replacement upgraded to 100-amp service. This versatile opportunity allows you to live in one side while leasing out the other or modernize both for optimal rental, or personal living. The possibilities are boundless for the astute investor! Note that both 109 & 117 Front St are being sold As Is, Where Is, with no warranties expressed or implied. Don't miss out on this exceptional investment prospect! (id:48850)
5 Middleton Street
Dundalk, Ontario
Welcome To 5 Middleton St, Dundalk. Brand New Town Home In Grey County. Open Concept Living And Kitchen, 9 Feet Ceiling On Main Floor, Huge Kitchen With Stainless Steel Appliances. Newly installed PVC backsplash for an added modern twist. Double Door Closet On Main Entrance, Entrance Through Garage As Well. 2nd Floor Features 3 Well Appointed Bedrooms Incl A Private Suite With Large Walk In Closet & 3Pc Ensuite. Extremely convenient 2nd Floor Laundry Room for added efficiency. Unfinished basement provides you the ability to create the space in any way you imagine it. (id:48850)
45 Kingsbury Square Unit# 105
Guelph, Ontario
LOCATION AND CONVENIENCE! Unit at 105 at 45 Kingsbury Square offers 1114 square feet of space with a sought after 3 bedroom + den floor plan. The unit is conveniently located on the main floor - great for avoiding elevator waits with handfuls of groceries or easy access in and out with pets. The unit has been just renovated with brand new modern hard surface flooring throughout. The kitchen offers granite countertops and stainless steel appliances. The living room is open and spacious, a great space for entertaining guests or kicking back to unwind. The den offers a versatile space to suit just about any need - home office, dining space, reading nook, etc... The primary bedroom is very spacious and features great closet space and its own ensuite bath. The second and third rooms are also of good size. A second full bath rounds out the layout for these rooms or for guests to use. The unit is located in the heart of Westminster Woods - Guelph southernmost and highly sought after neighbourhood. The area is adorned by highly rated schools, maintained walking trails, tonnes of major amenities and provides easy access to highways 6 and the 401 within minutes! (id:48850)
197 1 D Road W
Conestogo Lake, Ontario
Open House this Saturday, May 4th from 2-4pm. Welcome to your dream getaway on Conestogo Lake! This charming 2-bedroom, 2-bathroom cottage is a haven for those seeking a perfect blend of relaxation and entertainment. The open-concept layout creates an inviting space for gatherings, ensuring that every moment spent here is filled with joy and laughter. Natural light floods the interior through numerous windows, providing breathtaking views of the beautiful Conestogo Lake right from the comfort of your living room couch. But the magic doesn't end there. This cottage offers more than just a beautiful interior; it comes complete with a bunk house featuring four additional sleeping areas, a convenient 3 piece bathroom, and built in laundry. Perfect for hosting friends and family! Need extra storage? No problem! A detached garage is ready to house your tools and lake toys, ensuring everything is organized and within reach. Tucked away on a quiet cul-de-sac, this retreat promises peaceful seclusion, making it the ideal escape for those looking to unwind and embrace the tranquility of lakeside living. The thoughtful inclusion of a cement ramp makes docking a breeze, simplifying the process and minimizing hassle. Venture down to the water where a beautiful dock awaits, with built-in steps for convenient lake access AND a built-in gazebo offering the perfect spot to enjoy the stunning lakeside views. Seize the opportunity to bask in the sun from sunrise to sunset at this Conestogo Lake gem – your perfect cottage awaits! (id:48850)
3590 Lobsinger Line
St. Clements, Ontario
Situated at the highly exposed intersection of Lobsinger Line & Hergott Road in St. Clements, this mixed use commercial building offers great tenants including a Vet Clinic, Full warehouse space (tenanted) 2 residential apartments (tenanted) and one empty space available to be rented to an ideal tenant for retail, spa, therapeutic office, restaurant etc. Parking lot at the rear of the building. Just minutes away from Waterloo and St. Jacobs. Perfect for restaurant, clothing store, animal clinic, Bulk sale, Bakery ,Butcher, Medical Clinic (including laboratories), trade school, convenience , day care, Financial Institutions, laundry and dry-cleaning, personal service. health & beauty, and many more ideas. Excellent for an owner/family operation; zoning permits many uses. Back bay area provides 1428sqft; front Vet Clinic Area approx. 1000sqft. (id:48850)
34 Rooshill Avenue
Cambridge, Ontario
PEACEFUL, MATURE NEIGHBOURHOOD STEPS TO SPEED RIVER! 34 Rooshill Avenue, is sitting in a desirable location in Hespeler. This family home is tucked away on a beautiful quiet street sitting on a spacious lot. Bring your personal touches to this bungalow, offering over 1900 sqft of living space, 3 bedrooms, and 1.5 bathrooms. The separate entrance/walkout leads to the finished lower level with kitchen #2 allowing for the perfect in-law or future rental suite. Ample parking with a long circular driveway and a single detached garage to fit 6 cars. A large sized yard with a covered deck, gardens, and a shed is the perfect addition to this home. What more could you desire? Surrounded by parks, bike trails, public transportation, and all essential amenities, and just a quick 5-minute drive to the 401! Perfect for commuters. Unleash your creativity! Enormous potential in a delightful neighbourhood! (id:48850)
162 Parkside Drive E
Fergus, Ontario
A well kept and cute as a button family home on a quiet street in North Fergus. This home starts with great curb appeal and a covered porch perfect for enjoying your summer evenings. Next, step inside and you'll find a great floorplan for small families and starter homes. A mainfloor 2 piece bathroom, sliding patio doors to the backyard and an open dining room/living room space. Upstairs are three bedrooms, an updated bathroom with large soaker tub and, it's completely carpet free! An unfinished basement and attached single car garage round out this complete little home but, dont forget the backyard! A massive 150'+ deep backyard with shed and landscaping plus a pond feature...a very unquie find for a home in this price range! Walking distance to the park, school and amenities! (id:48850)
245 Queen Street W Unit# 103
Fergus, Ontario
Riverside with Walkout! You won’t have to leave your home to experience all the natural beauty Fergus has to offer. With sliding doors (2022) leading to your own ground-level private patio, it’s easy to let your dog(s) out, barbeque, observe wildlife, and listen to the trees and the Grand River as it flows by. Peaceful and quiet park-like setting, all windows (2022) have views of nature, so this is a property that you can enjoy in every season. Home ownership doesn’t get any easier. This stylish unit is carpet-free, with Flooring, 2 Full Bathrooms and Appliances all updated within the last 6 years. With its spacious open layout, this 2 bedroom/2 full bath unit, with eat-in kitchen and formal dining room is cozy with plenty of room for entertaining. All appliances are owned, along with the water heater (2021) in the large in-suite utility/laundry room with storage. This space has been refreshed and has everything you need, including a guaranteed parking spot, which make it move-in ready. This building is well taken care of, accessible and friendly. It is also a short walk to historic downtown Fergus, where you will find quaint shops, restaurants, community theatre, a post office, banking, festivals, parks and so much more. You can also find big-box stores, medical and dental in a less than 5-minute drive. You can get to Guelph in 15 minutes, KW in 30 minutes and 1 hour to Toronto. If you are looking for carefree condo living, this is the perfect location. (id:48850)
375 Holiday Inn Drive Unit# 35
Cambridge, Ontario
Great Hespeler location close to shopping, schools, medical offices etc. This split-level town home offers 2 bedrooms on the upper floor, a 3rd bedroom on the lower level, with new 3 pc bath. 2 pc bath on entry level and 4 pc on upper level. Spacious kitchen, dining, and living room on main floor. A cozy family room with wood burning fireplace on lower level. This unit is in great condition, needs some updating but shows very well. Cupboards added in basement and garage for extra storage. The backyard is fenced. ALL APPLIANCES IN AS IS CONDITION (id:48850)
73 Alderton Street
Leamington, Ontario
This home is a great opportunity for empty-nesters or someone who wishes a great family home. Located directly across a park and near all amenities. Add your own personal care and touches to make this a great opportunity. Don't miss out. (id:48850)
135 Queen Street E
Cambridge, Ontario
Welcome to 135 Queen Street East, where your dream waterfront living becomes a reality! Nestled on an expansive lot boasting 60 feet of water frontage and stretching an impressive 175 feet deep. Step inside to find a bright and spacious living room that seamlessly connects to an eat-in kitchen, offering stunning water views. A second generous living area on the main floor, perfect for a home office or cozy retreat, and a main floor bedroom complete with an ensuite bathroom add to the home's appeal. Upstairs, discover three more bedrooms and a full bathroom, providing ample space for family and guests. The lower level is a hidden gem, offering excellent in-law suite or Airbnb potential. It features a living room, kitchen, full bathroom, and an additional finished room adaptable to your needs. The highlight of this incredible property is the breathtaking backyard with direct water access. Spend your summer days lounging by the on-ground pool, while the expansive yard offers endless opportunities for outdoor fun and entertainment. It also offers the perfect spot for a dock, where you can take off on your canoe or venture with your paddle boat. Located just steps from downtown Hespeler, you will enjoy easy access to charming restaurants, unique shops, scenic walking trails, top-notch schools and fantastic amenities. Whether you're seeking a spacious lot in the city, a cottage-like retreat in the heart of Cambridge or a property with potential for future income, this home has it all! Don't miss the chance to make it yours—book your private showing today! (id:48850)
352 Coxe Boulevard
Milton, Ontario
Welcome to 352 Coxe Blvd, a charming family home in Milton's sought after Timberlea neighborhood! This two-story, detached house features an attached garage and lovely gardens! Inside, the main living area is bright and airy with plenty of natural light. Down the hall, you'll find a 2-piece powder room with a separate exit to the back-yard. The kitchen has Caesar-stone countertops and its own glass doors to the side-yard. Upstairs, you'll find a spacious master bedroom with a walk-in closet, along with two other well-sized bedrooms and an updated 3-piece bathroom (2024). Your fully-finished basement offers a cozy, functional wood-burning fireplace! Outside, this 100ftx45ft corner lot offers a paradise of a yard, with no shortage of privacy, greenery, or multi-seasonal enjoyment. Boasting a cedar- wood sauna (2020), a massive 500sq ft custom trex-deck, surrounded by hand-planted gardens! Recent updates include fresh paint (2024), roof (2015), furnace(2015), and A/C (2018), Water Softener (2019) etc. This home is awaiting for new moments to be cherished! (id:48850)
10 Birmingham Drive Unit# 136
Cambridge, Ontario
Welcome to Modern ,luxury , Stylish brand-new Three Level END town Unit with unfinished (Development potential) look out basement .BEST LOCATION ,High demand area of Cambridge just South of the 401. All amenities, Restaurants and shopping stores are on your foot steps making it an ideal choice for your family. Features 3 bedrooms, 1.5 bathrooms, plus a den. The open concept Second floor includes 9' ceilings, luxury vinyl plank flooring, designer kitchen with Quartz countertops, island with Breakfast Bar and has extra space for your pots and pans. large great room Has large Windows and patio door to good size wood deck. Home is equipped with many Large windows to bring amazing natural light to Bright up your day. Sure to impress your clients!! (id:48850)
190 Hespeler Road Unit# 203
Cambridge, Ontario
WELCOME TO BLACK FOREST CONDO. WITH THIS SPACIOUS 2 BEDROOM AND 2 BATHROOMS YOUR BUYING A LIFE STYLE! Upon entry, a spacious foyer with gleaming ceramic flooring leads to a seamless layout merging the living, dining, and kitchen areas. Natural light floods the space, accentuating hardwood floors and neutral tile, while expansive windows offer panoramic views of the lush garden below. The sunroom/den provides a tranquil spot to relax and enjoy the scenery. The decorative wainscotting adds character to this lovely unit. With amenities like a spacious party room, guest suite, games room, community BBQ area, gym, sauna, indoor pool, and library. Great wood workshop, while outdoor lovers can enjoy the tennis court. Controlled entry with on site superintendents and underground parking close to elevators adds convenience. Window coverings included. Conveniently located close to highway access, shopping centers, the YMCA, trails, conservation areas, hospital, and library, this condominium offers the perfect blend of luxury and convenience. Experience the Black Forest lifestyle. (id:48850)
69 Coulthard Boulevard
Cambridge, Ontario
Welcome to 69 Coulthard Crescent. This Mattamy built home is conveniently located to nearby Witmer Park, trails and many major amenities. It is also less than a 5 minute drive to HWY 401 providing an ideal location for commuters. You are welcomed to this 3 bed, 4 bath family home with an inviting front porch and double door entry. The open and spacious main floor features hardwood floors, quality kitchen cabinetry, quartz countertops, stainless steel appliances and a separate dining room. The breakfast nook over looks the rear yard with access to a private patio area. The second floor features a large primary suite with a walk-in closet plus a 4 piece ensuite complete with freestanding tub and large walk-in shower. A laundry room, 2 other bedrooms and a Jack and Jill bathroom complete this floor providing all 3 bedrooms with en-suite privileges. The lower level provides a fully finished basement with a rec room, family room and a 3 piece bathroom. In total this property offers over 2200 sq ft of living space. Be sure to consider this well located property in the popular North Galt community of Cambridge. (id:48850)

