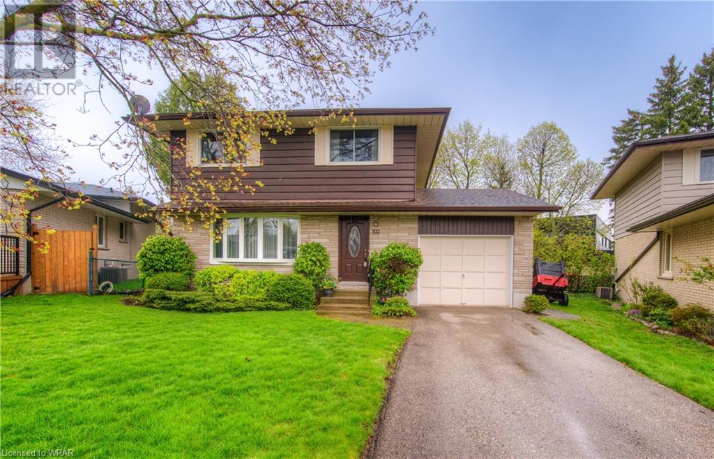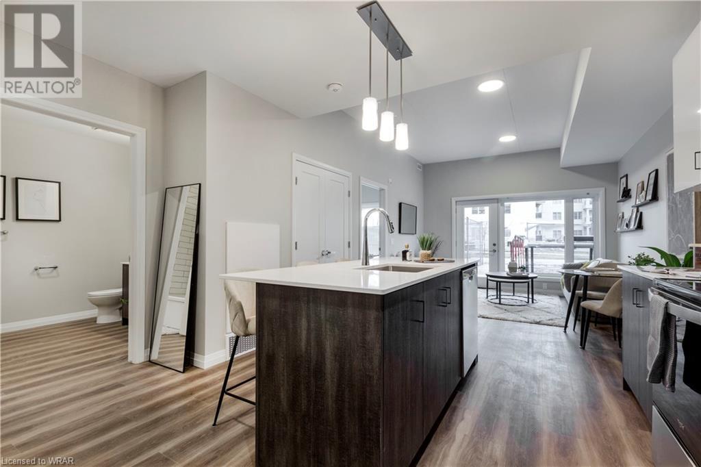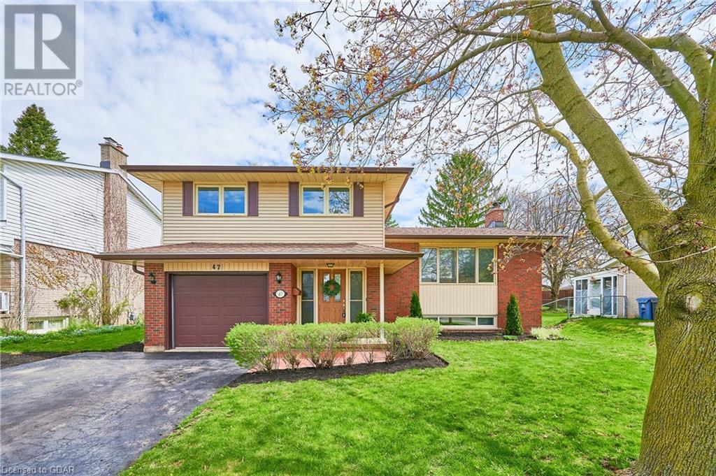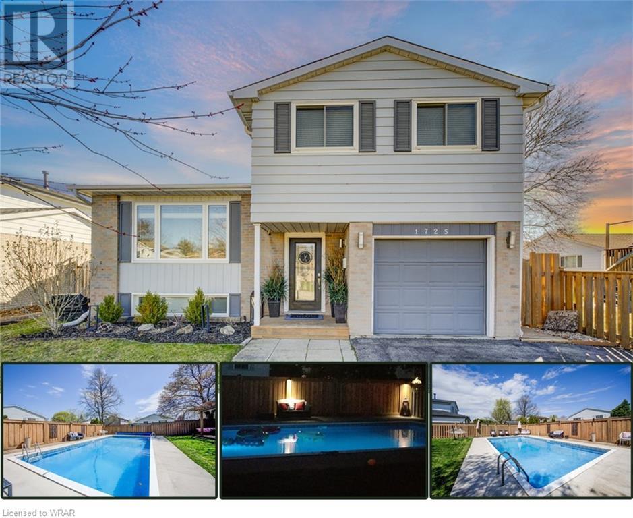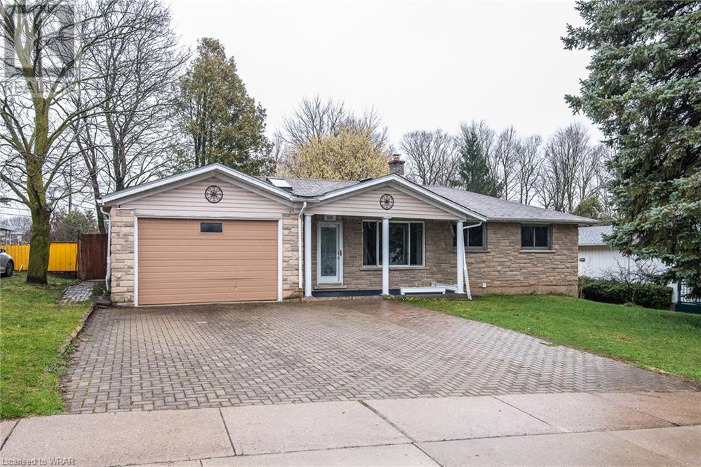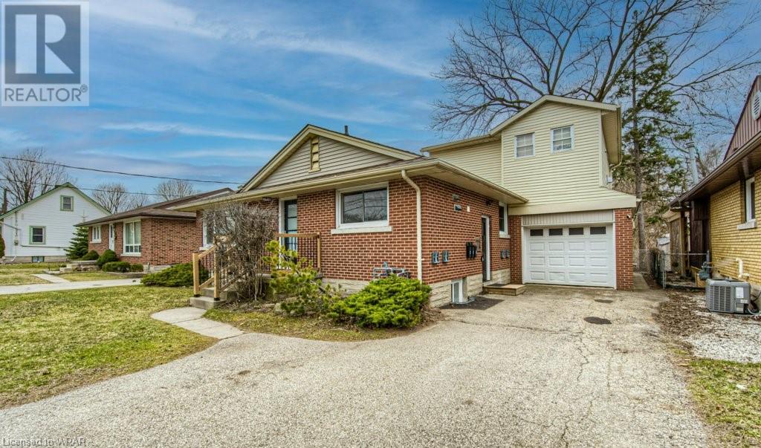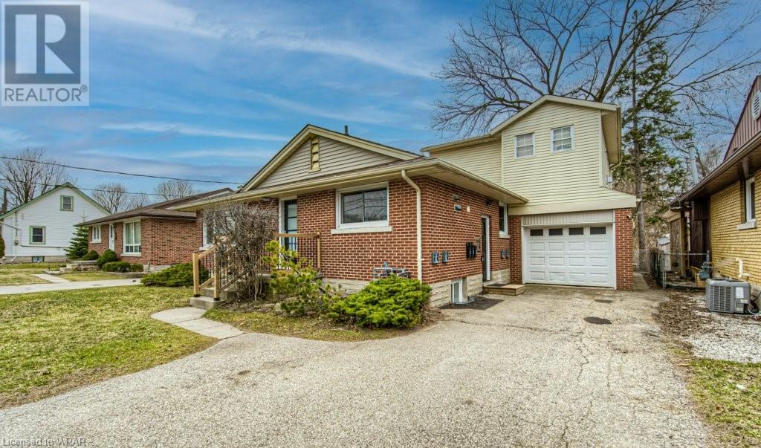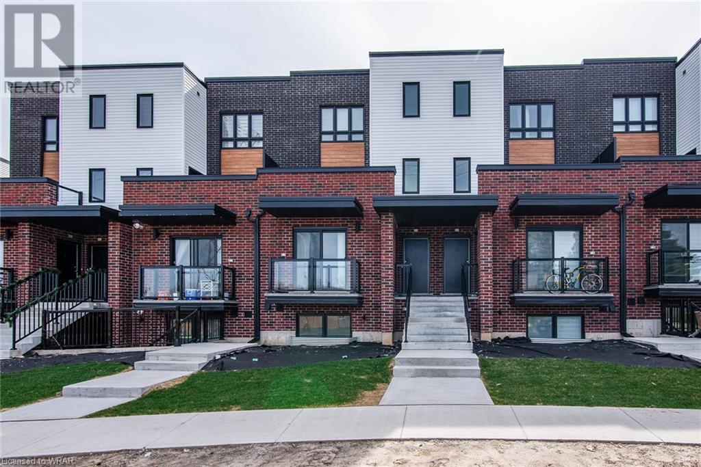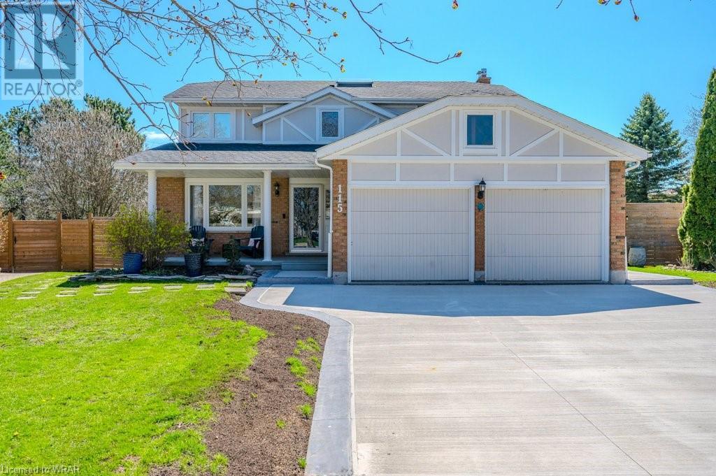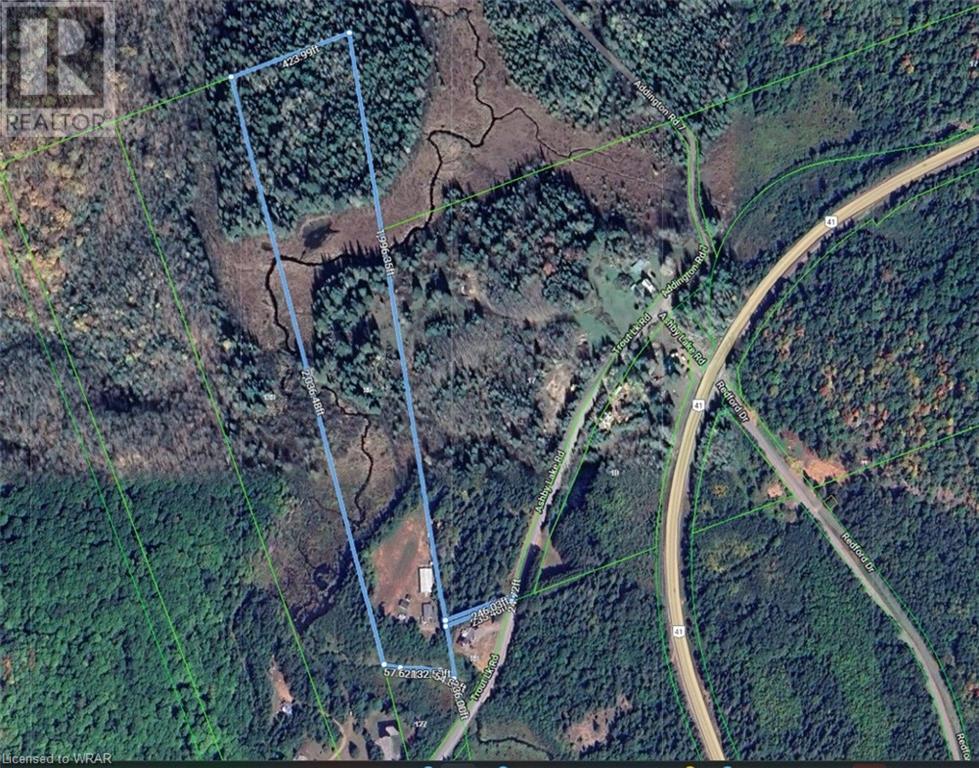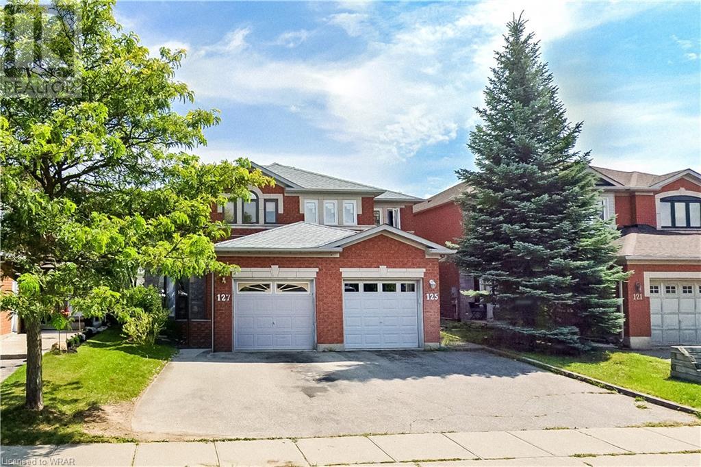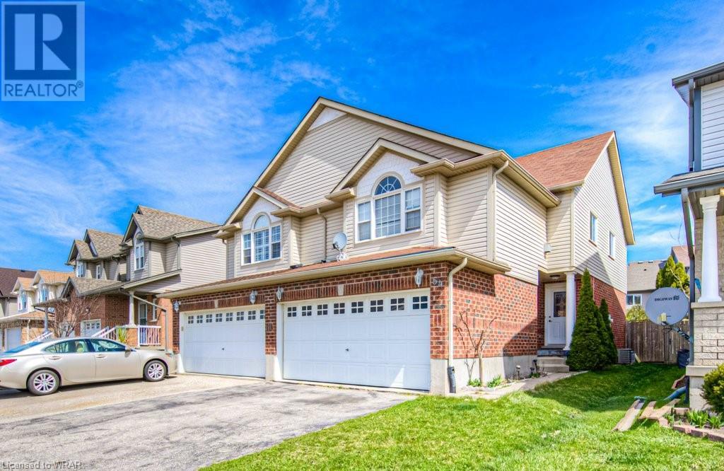135 Kimberly Crescent
Kitchener, Ontario
Welcome to 135 Kimberly Crescent, a charming home offering 3+1 bedrooms & 2 bathrooms, tucked away in a quiet Crescent. Enjoy a fantastic layout with a private backyard. Home features a main floor family room with fireplace & sliders to private patio. The spacious front dining room boasts a large bay window, while the eat-in kitchen is equipped with all appliances. Upstairs, the 3 bedrooms are carpet-free. The finished basement includes a 4th bedroom and a rec room. Recent updates include a furnace & air conditioner in 2022, an updated electrical panel in 2024, and a roof replacement in 2014. This single-owner home also offers a single-car garage and parking space for 2 cars in the driveway, awaiting your personal touch! (id:48850)
28 Westhill Drive Unit# Ll04
Waterloo, Ontario
1Bed,1Bath. Sheffield Floor plan.607sqft. The brand-new, professionally managed rental community located in the sought-after Westvale neighbourhood! Located steps from Ira Needles Blvd. and close to The Boardwalk, Costco, restaurants, coffee shops, and much more. Vale Station offer spacious suites w/ sleek & high-quality finishes, including quartz countertops, two-tone, soft-close cabinets, stainless steel appliances, 9' ceilings & in-suite laundry. Get the most from your home w/ an onsite gym, yoga studio, lounges for family get-togethers, patio/BBQ area & kids playground. Next stop, home. (id:48850)
47 Glenburnie Drive
Guelph, Ontario
Welcome to 47 Glenburnie Drive, a delightful sidesplit nestled in a highly coveted neighborhood. This home has been lovingly maintained throughout the years, with numerous updates enhancing its charm. From the renovated kitchen and upstairs bathroom to the upgraded mechanical systems, every detail has been carefully attended to. Original hardwood flooring graces the upper levels, leading to three generously proportioned bedrooms. Ample closet space complements the modernized bathroom on the upper floor. The kitchen and dining areas offer a picturesque view of the expansive rear yard, with convenient patio doors opening onto the deck—an ideal spot for hosting summer BBQs. On the main floor, a spacious foyer greets you, leading to a versatile den and bathroom. The den, boasting a separate entrance and its own bathroom, offers endless possibilities—it could function as a home-based business, office, or even be converted into additional living space with the addition of a shower and kitchen in the basement, potentially creating an income stream. Descend to the lower level to discover ample storage space and a cozy rec room complete with a wood stove, perfect for unwinding or entertaining guests. Located on a serene street, this home provides a peaceful retreat while still being conveniently close to downtown, the hospital, schools, shopping, and more. Set within a mature neighborhood, this residence promises a lifestyle of comfort and convenience. Don't miss the opportunity to experience the allure of this exceptional property firsthand—schedule your private showing today! (id:48850)
1725 Briarwood Drive W
Cambridge, Ontario
POOL and backyard OASIS! On top of a contemporary and updated entertainers paradise of a home! Custom lighting at front, side and back yard of property. Pool with many different lighting settings creates an ambiance and backdrop like no other. Interior features: open concept living areas, gas hook-up on deck for BBQ, newly renovated bathrooms with custom niches & soaker tub, new back fence & deck, concrete around pool freshly resurfaced, brand new custom entertainment unit in family room with 100” Napoleon electric fireplace with multiple lighting settings, 2 x retracting screens for sun protection and privacy on back deck. Pool will be professionally opened on April 17 and all equipment was replaced in the last 3 years. Walking distance to restaurants, mall, groceries, and walking trails. Easy access to the 401. Quiet and safe neighbourhood with incredible and loving neighbours. Come and see for yourself why this should be the next place you call home! (id:48850)
206 Winston Boulevard
Cambridge, Ontario
Welcome to your dream home nestled in the heart of Cambridge's most sought-after neighborhood. Close to all amenities, including shopping malls, businesses, and public transit. This property boasts an expansive lot and was renovated from top to toe in 2021 and 2022. The walkout basement features its own private entrance and offers the potential for conversion into a legal unit. An open concept layout on the main floor seamlessly integrates the living room, dining area, and kitchen, creating a modern yet cozy ambiance. The newer kitchen featuring quartz countertops and an abundance of cabinets is perfect for those who love cooking. In addition, three spacious bedrooms, a laundry room, and an updated bathroom complete the living space for a single family, while the walkout basement can be utilized as a mortgage helper. The basement boasts a separate entrance and double-wide doors that face the spacious backyard, filling the area with abundant natural light. Just like the main floor, the basement was updated in 2022 with 2 beds, 1 bath, a living room, kitchen, and separate laundry room. It was renovated in 2021 and certified by ESA (Electrical Safety Authority). Don’t miss out this incredible opportunity for investment and mortgage assistance from its potential for rental income. Make this home your own and experience the benefits of both comfortable living and financial stability. Recent updates: Flooring 2022, main floor freshly painted in 2023 and basement 2022, kitchen cabinets 2022, light fixtures 2022, bathrooms 2022, electrical panel 125 Amp 2021, dishwasher (main floor) 2023, main floor fridge 2018 and basement fridge is brand-new, stove and rangehood 2022, basement double doors 2022, washer and dryer 2022, roof 2015. (Some photos were virtually staged) (id:48850)
295 Connaught Street
Kitchener, Ontario
Welcome to 295 Connaught Street, where a meticulously converted 3-bedroom bungalow now stands as a legal triplex, offering exceptional multi-family potential and lucrative investment opportunities. This versatile property features: Main Level: A spacious 3-bedroom unit, perfect for families or professionals seeking ample living space. Basement: A separate 1-bedroom unit with its own entrance, kitchen, and bathroom, providing privacy and independence. Loft Apartment: A charming living space situated above the garage, complete with a kitchenette and bathroom, offering a unique retreat. Nestled in the coveted Kingsdale area of Kitchener, this property boasts prime location advantages: Close proximity to Kingsdale Community Centre, Fairview Mall, and various shopping amenities. Easy access to major highways and a major bus route, ensuring convenient commuting options. Walking distance to the ION light rail line, catering to eco-friendly transportation preferences. Furthermore, it's essential to note that two of the three units are currently used for short-term rentals and will be vacant on closing. Whether you're an astute investor seeking maximum rental income or a homeowner looking to offset expenses, 295 Connaught Street presents an unparalleled opportunity to capitalize on the demand for multi-family living arrangements. Don't miss out on this exceptional triplex—schedule your showing today and unlock its full potential! (id:48850)
295 Connaught Street
Kitchener, Ontario
Welcome to 295 Connaught Street, where a meticulously converted 3-bedroom bungalow now stands as a legal triplex, offering exceptional multi-family potential and lucrative investment opportunities. This versatile property features: Main Level: A spacious 3-bedroom unit, perfect for families or professionals seeking ample living space. Basement: A separate 1-bedroom unit with its own entrance, kitchen, and bathroom, providing privacy and independence. Loft Apartment: A charming living space situated above the garage, complete with a kitchenette and bathroom, offering a unique retreat. Nestled in the coveted Kingsdale area of Kitchener, this property boasts prime location advantages: Close proximity to Kingsdale Community Centre, Fairview Mall, and various shopping amenities. Easy access to major highways and a major bus route, ensuring convenient commuting options. Walking distance to the ION light rail line, catering to eco-friendly transportation preferences. Furthermore, it's essential to note that two of the three units are currently used for short-term rentals and will be vacant on closing. Whether you're an astute investor seeking maximum rental income or a homeowner looking to offset expenses, 295 Connaught Street presents an unparalleled opportunity to capitalize on the demand for multi-family living arrangements. Don't miss out on this exceptional triplex—schedule your showing today and unlock its full potential! (id:48850)
253 Chapel Hill Drive Unit# 41
Kitchener, Ontario
This spacious 3 bedroom 3 bath, townhouse in desirable Doon Area combines comfort, style and affordability for families or first time buyers alike, entering the housing market. Spanning almost 1500 square feet across two well-appointed levels, this residence offers a unique layout that maximizes space and functionality providing ample space for growing families. Boasting large living areas and 3 bedrooms, including a master bedroom with En-suite bath. The main floor offers great living space designed for both relaxation and quiet family living. An open concept layout enhances the sense of spaciousness, seamlessly connecting the living, dining, and kitchen areas. Large windows flood the interior with natural light, creating bright living spaces throughout the day. A convenient walkout to the balcony provides an opportunity to enjoy outdoor living. The open concept main floor features a modern kitchen with a breakfast island, a huge living room and a formal dining room, perfect for large gatherings. There are 3 generously sized bedrooms, each offering comfort and privacy. The master suite features an ensuite bathroom and ample closet space. The additional bedrooms are perfect for children, guests, or a home office, providing flexibility to suit your lifestyle. Thoughtful design elements, such as ample closet space and ensuite bathrooms, ensure comfort and convenience for residents and guests alike. Built less than two years ago, this townhouse offers the perfect blend of modern design, convenience, and comfort. Close to great schools, walking trails, parks and quick access to 401 (id:48850)
115 Glenecho Court
Waterloo, Ontario
This charming 2-storey, 4-bedroom home is nestled in a quiet court location in Waterloo, offering a serene and private setting. The property features a fabulous outdoor room with a large 3rd of an acre landscaped lot, complete with an inviting inground heated solar saltwater pool, spacious deck with gazebos, additional storage sheds, water feature ponds, and a rear yard office or studio. This outdoor space is perfect for entertaining guests or simply relaxing in the tranquility of nature with family. Parking is ample with space for 6 vehicles on a new concrete driveway, providing convenience for homeowners and visiting guests alike. The LEGAL DUPLEX includes an additional 1100 sq ft 2 bedroom suite with a private entrance and yard, making it an ideal setup for in-laws, adult children, or generating additional income through rental opportunities. The property's proximity to shopping amenities and highway ensures easy commuting and access to everyday conveniences. This home offers a wonderful blend of comfort, functionality, and outdoor enjoyment, making it a desirable residence for those seeking a peaceful yet well-connected lifestyle. (id:48850)
85 Ashby Lake Road
Denbigh, Ontario
Peace and tranquility can all be yours! Wow, at this price here is an amazing opportunity to retire mortgage free by selling your home high and buying this amazing property with 15.66 acre country property with a creek and trees for less then $700,000! No need to move down east to be mortgage free. You will be a short 4 hour hour drive to family from this small Hamlet of Denbigh just outside of Griffith! Room for hobbies, car restoration or woodworking in your 80 x 40 foot heated shop featuring 400 amp service, 15.66 acres and updated 2 bedroom raised bungalow with a spacious country kitchen open to living room, large sunroom with walkout to a party size deck over looking the view of the countryside. Well and septic in good working order. Several out buildings, trails, creek, renovated home, shop all await your arrival. The owner has installed a satellite internet system to allow you to work from home. (id:48850)
125 Essex Point Drive
Cambridge, Ontario
Well maintained 3+1 Bedroom Semi Detached. No Condo Fees!! Located on a lovely street, Good sized bedrooms. A washroom on every floor! Parquet Hardwood in the living room and sliders from dinette to rear yard. Fully fenced. 1+3 Parking space. Furnace and air (2019) Roof(2012) Windows (2022) Close to walking trails, shopping and highway access. (id:48850)
54 Donnenwerth Drive
Kitchener, Ontario
Spotless semi-detached family home that is filled with upgrades that will surely impress! Featuring 1,537 SqFt of living space with 3 Bedrooms, 1.5 Bathrooms and a double car garage! The main level has a chef’s dream kitchen with high end cabinets, large island, quartz countertops and high-end stainless steel appliances that are all included! The open concept main floor is great for entertaining with friends and family, while the hardwood flooring will make cleaning up a breeze. Upstairs are 3 generous sized bedrooms (with a walk-in closet for the Primary bedroom) and a full 4-piece family bathroom. Also on the top level you will find a large family room with high ceilings and oversized windows, perfect for family movie nights or just hanging out. This home is fully carpet free. The back yard has a large deck, a gazebo and a fully fenced yard, to give your family time to play and socialize. If you love to BBQ and keeping an eye on the kids & pets then this back yard was made for you! The basement has loads of storage space with a rough-in for a future bathroom & Rec Room awaiting your finishing touches. House has a double car garage and a double wide driver for a total of 4 cars parking. Perfect location close to schools, parks, grocery stores, shopping, trails and with easy access to Highway 7/8 and 401! (id:48850)

