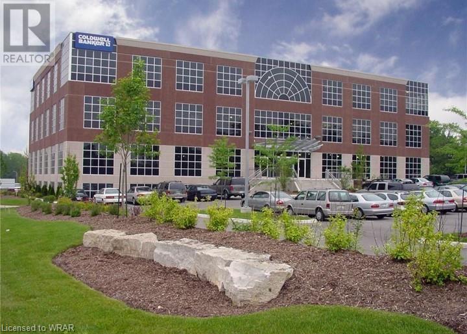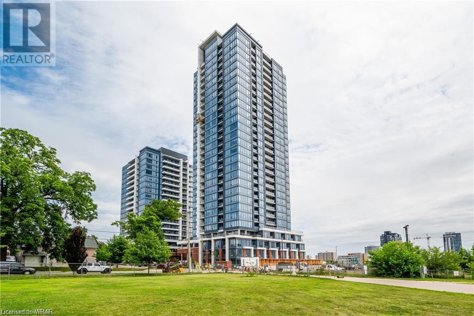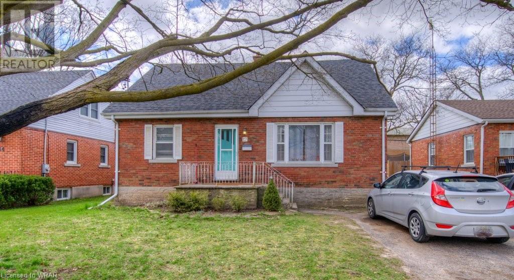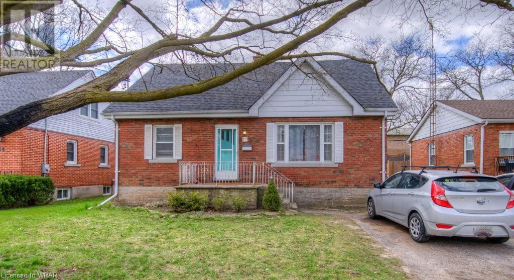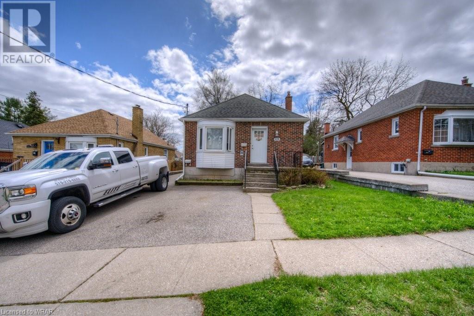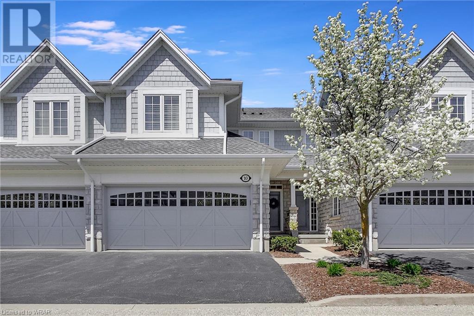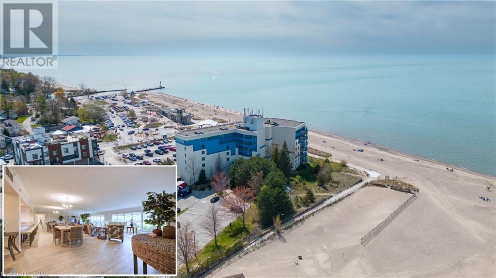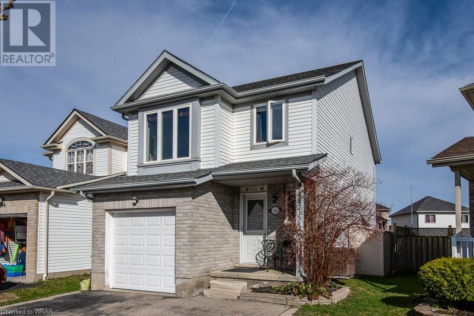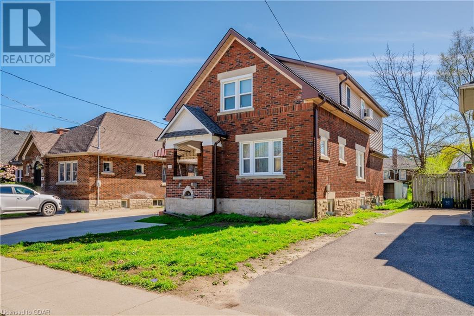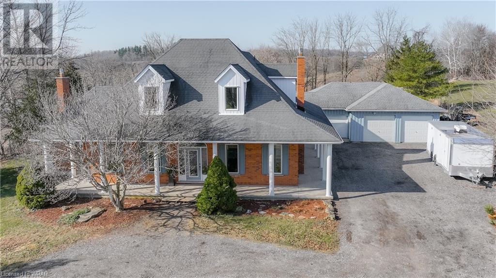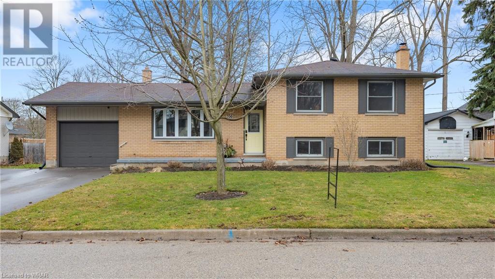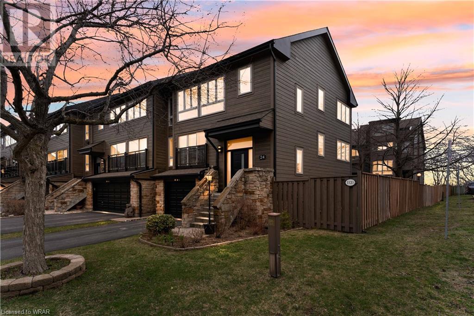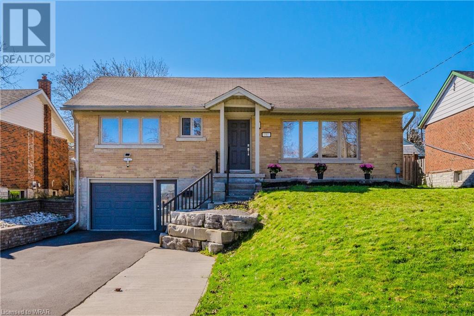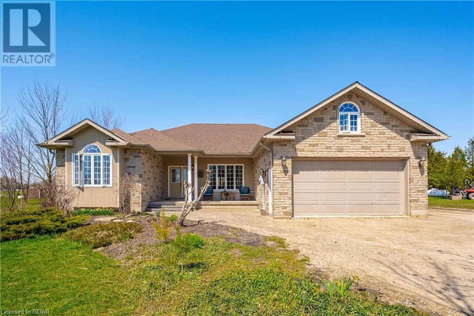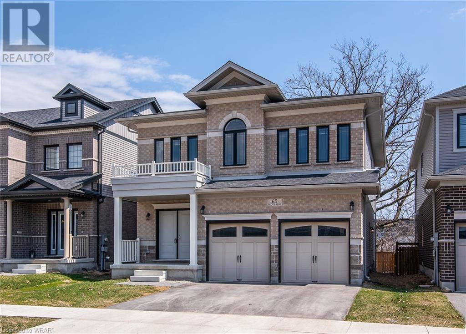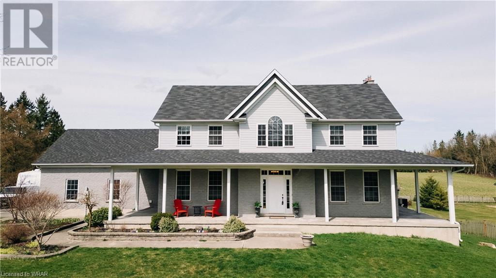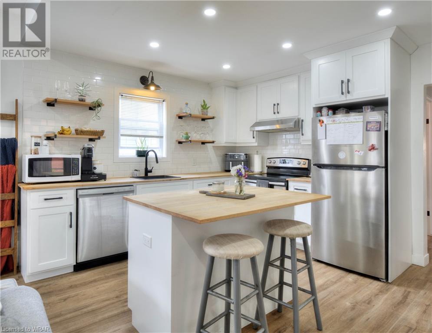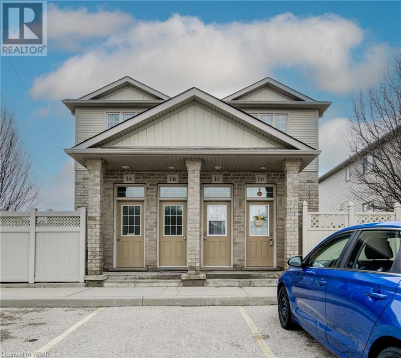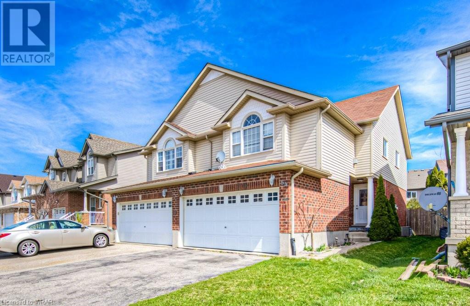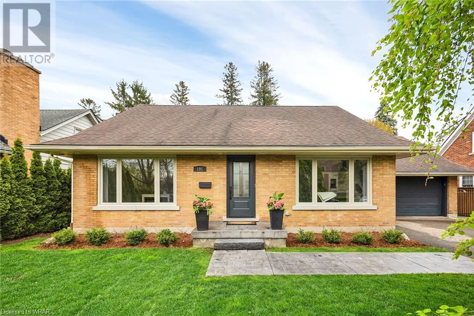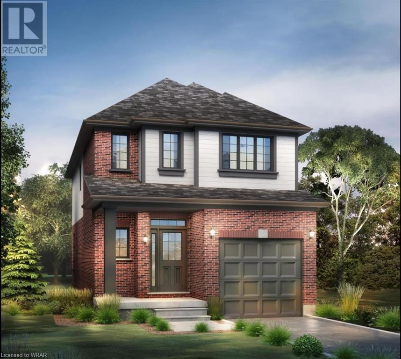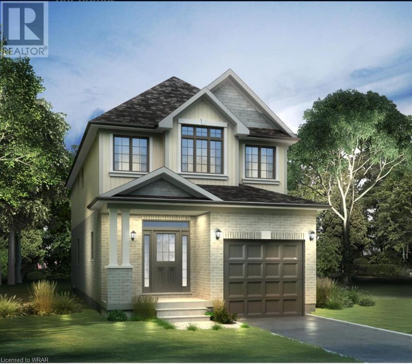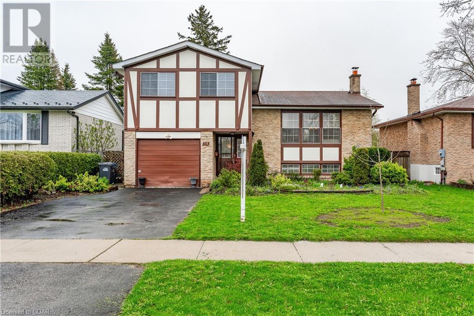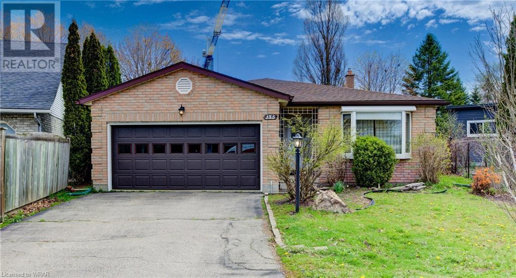508 Riverbend Drive Unit# 41
Kitchener, Ontario
Your Sandbox Co-Working Office space. Looking to grow your business? Enjoy this dedicated hybrid working space and all the perks that it offers, such as free parking, 24/7 secure building and access many onsite amenities including meeting rooms, 100 seat theatre with full audio/visual system, golf simulator, a videocasting area and fitness centre! Your working space comes equipped with a locking filing cabinet, task and guest chair and a modern desk. For you, it is important to balance work and privacy, sharing common interests with like minded professionals and referrals to grow your business. (id:48850)
15 Wellington Street South Street S Unit# 1204
Kitchener, Ontario
Location, Location, Location ... plus amazing amenities, luxury, prestige, convenience, modern stylish decor, fitness, and fun!!! This incredible lifestyle can be yours at this beautiful 1 bedroom, 1 bathroom condo at the coveted Station Park in the heart of bustling downtown Kitchener. Step into luxury living where every amenity is tailored to elevate your lifestyle. Entertain with style in the Premier Lounge area, complete with bar, gaming table, fully equipped chef's dream kitchen, 2 lane bowling alley, landscaped terraces with cabana seating and bbq areas. Stay active with the fully equipped fitness areas, yoga/pilates studios, swim spa, hot tub, pet spa and more !!. Get in on this exciting project knowing that future plans for this world class development include outdoor skating rink, retail stores, restaurants right on your doorstep. Book your showing today to secure your ideal life at #1204 ! (id:48850)
12 Christopher Drive
Cambridge, Ontario
Vacant possession available. Small VTB Available. 5% CAP Rate! Charming Home with Legal Non-Conforming Duplex – Potential In-Law Suite – East Galt Explore the unique charm of this East Galt residence, now a legal non-conforming duplex with a potential in-law suite that includes its own separate entrance. This inviting home boasts original hardwood flooring and features two hydro meters and separate electrical setups to easily accommodate distinct living spaces. With 4 bedrooms and 2 bathrooms, it’s positioned in a prime location close to all local amenities. Don’t miss this incredible opportunity to own a versatile property in a great area! Main floor tenant pays $2200 and the Upper unit pays $1250. Tenants pay heat and separate hydro. (id:48850)
12 Christopher Drive
Cambridge, Ontario
Vacant possession available. Small VTB Available. 5% CAP Rate! Charming Home with Legal Non-Conforming Duplex – Potential In-Law Suite – East Galt Explore the unique charm of this East Galt residence, now a legal non-conforming duplex with a potential in-law suite that includes its own separate entrance. This inviting home boasts original hardwood flooring and features two hydro meters and separate electrical setups to easily accommodate distinct living spaces. With 4 bedrooms and 2 bathrooms, it’s positioned in a prime location close to all local amenities. Don’t miss this incredible opportunity to own a versatile property in a great area! Main floor tenant pays $2200 and the Upper unit pays $1250. Tenants pay heat and separate hydro. (id:48850)
123 First Ave Avenue
Cambridge, Ontario
Vacant possession available. Small VTB Available. 5.5% CAP Rate! Stunning, Move-In Ready Duplex in West Galt – Perfect for Investors and First-Time Buyers Discover this beautifully updated duplex located on a pleasant street in West Galt, offering bright and modern living spaces that are ready for you to move in. This property is an excellent choice for first-time homebuyers or those looking to decrease their mortgage payments by $950 per month, thanks to income from the legal basement apartment. $2250 income from the main floor. Tenants cover heat and Hydro. Investors will also find great value with a solid CAP rate. The home features elegant hardwood and ceramic flooring throughout the main level, a contemporary kitchen equipped with stainless steel appliances, and convenient in-unit laundry for both apartments. Additional highlights include a detached garage, ample parking, a private fenced yard, and much more. Don’t miss out on this fantastic opportunity! (id:48850)
276 Sims Estate Drive Unit# 10
Kitchener, Ontario
Welcome to the Villas of Grand Chicopee at 276 Sims estate. Nestled amongst lush trails, parks and Chicopee Ski Hill, this executive townhouse sits in the prestigious neighbourhood of Chicopee Hills. You will be impressed when you pull up to this double car garage all brick professionally landscaped beauty. Step inside to your bright and airy open concept main floor which is perfect for entertaining guests or having family gatherings. You'll love the gorgeous kitchen with its gleaming granite countertops, stainless steel appliances and breakfast bar overlooking the cozy living room and gas fireplace. Adjacent to the kitchen is a formal dining area where you can fit a large table to seat plenty of guests as well as sliding doors to your private outdoor space. Out here you can enjoy the gas firepit as well as prepare dinner on the gas BBQ. Back inside you'll head upstairs to the spacious guest room with its own 3 piece ensuite, upper floor laundry room and the jewel of the home - the luxurious primary. This room feels like your own private getaway with its spa like ensuite which features a soaking tub, stunning glass shower, and double sinks. The lower level is fully finished with beautiful laminate flooring to create a seamless flow throughout the huge rec room and 3rd bedroom. Down here there is also a second powder room and plenty if storage space. This coveted home is surrounded by natural beauty, with serene walking trails and beautiful mature trees just outside your doorstep. Explore the paths of nature Chicopee has to offer while being minutes from shopping, restaurants and highway access. Centrally located, low maintenance living! (id:48850)
9 Pine Street Unit# 104
Grand Bend, Ontario
BEACHFRONT GRAND BEND GETAWAY! This stunning, luminous condo embodies the ideal home away from home you've longed for. Nestled along one of Ontario's premier beaches, this highly coveted retreat is conveniently located less than 2 hours from the Waterloo Region and GTA. Envision beginning your weekend by leaving work on Friday afternoon, just in time to bask in the sunset from your expansive terrace, offering direct access to the beach. Welcome to the Beachplace Condominiums community, a waterfront haven perfectly suited for empty nesters, investors, or those seeking a maintenance-free retreat. Boasting over 1490 sqft of living space, including 2 generously proportioned bedrooms, 2 full bathrooms, and a kitchen seamlessly integrated with the living room, featuring sliders opening onto your outdoor sanctuary. This meticulously updated unit boasts porcelain tile floors, a modern kitchen adorned with granite countertops, luxurious amenities such as a soaker tub and glass-enclosed shower, floor-to-ceiling windows, a spacious primary walk-in closet, and convenient in-suite laundry facilities. Complete with a storage locker #104 and 1 parking space #1, this residence also offers gated entrance, 2 visitor parking tags, and controlled entry for added security and peace of mind. Close your laptop and immerse yourself in all this vibrant locale has to offer - from dining experiences to pavilion concerts and the bustling charm of Main Street. (id:48850)
140 Henhoeffer Crescent
Kitchener, Ontario
LUXURIOUS COTTAGE PARADISE RIGHT IN YOUR OWN BACKYARD!! Located close to schools, shopping, transit, highways and amenities, this home is fully finished from top to bottom with no expense spared! Boasting 3 bedroom, 3 bathroom, Garage, finished basement and fenced yard you truly have it all with this house. The main floor welcomes you with a 2-pc bath, an open-concept plan, expanded kitchen and loads of storage. From there, you walk into the backyard oasis which features a beautiful deck, hot tub, 2 gazebos, a running waterfall- Koi pond, plus added greenspace. Need more room? How about the upstairs family room (in addition to the 3 bedrooms) for those movie nights with the kids! Updates you say? All of these have been completed within the past 6 years…Furnace & AC (2018), Roof (2019), Insulated Garage door (2022), water softener (2017) and many more!!! With too many updates to list, this home is a must see!!! (id:48850)
127 Mill Street
Kitchener, Ontario
This legal duplex with R-2 zoning is the one you have been waiting for! It is a beautiful, solid brick home that is conveniently located within walking distance to the St. Mary's hospital, bus/LRT stations and all of Downtown Kitchener's wonderful amenities. Both units have been renovated! The home features one 3-bedroom apartment and one 1-bedroom apartment, with potential to add a 3rd unit in the basement. The 3-bedroom apartment is located on the second level and features three bright bedrooms (one is currently used as living room), dining room and kitchen, and a 4-piece bathroom. The 1-bedroom apartment is situated on the main level and contains a 3-piece bathroom, an open concept kitchen, dining and living room. The backyard is spacious and perfect for a family get-together. A total of 4-car parking space available in the garage and driveway combined. Above the garage, you will find another space that could be used as a workshop or finished into a lovely office with a deck. The possibilities are endless here. A perfect opportunity to live in one unit and rent out the other or have as a cash-flowing investment property! Great addition to any real estate portfolio. (id:48850)
1750 Tye Road
New Hamburg, Ontario
Welcome to 1750 Tye Road, where luxury meets nature’s tranquility in this exquisite 1.42 acre picturesque property on the outskirts of New Hamburg, in Wilmot Township. This impeccably designed home boasts unparalleled features and meticulous attention to detail. 1.5 storey home offers a unique architectural design with ample space and functionality. The primary bedroom and all essentials and luxuries are on the main level, with additional living areas for extended family on multiple levels. Large dining and living rooms features 10 ft. ceilings, elegant hardwood floors, providing a warm and inviting atmosphere for gatherings and entertaining, with a guest bathroom off the main hallway. The great room is adorned with hardwood floors and a cozy fireplace, creating the perfect ambiance for relaxation and comfort. The spacious kitchen is a chef's delight with a walk-in pantry, granite countertops, and entrance to main floor laundry room. Enjoy the seamless access to the spacious covered screened-in sunroom where you can bask in natural light and serene views of the private backyard and open rolling countryside and trees. Main floor primary bedroom offers a tranquil retreat with a walk-in closet, sliders leading to deck and backyard, with an updated large 4-piece ensuite for ultimate relaxation. Three bedrooms are on the upper level – two share a full ensuite; the third has a private full ensuite. Finished basement offers complete living quarters, including an eat-in kitchen, 3-piece bath, 2 bedrooms, and second laundry facilities. The basement’s walk-up to the sunroom and backyard oasis brings endless possibilities for extended family living, and ample space for outdoor activities. Parking will never be a problem with an oversized 2.5 garage combined with an oversized 1.5 garage providing ample space for parking, storage and work area. Huge driveway accommodates multiple cars, trailers, motor home. A must see to appreciate this property and all it has to offer. (id:48850)
200 Willard Court
St. Marys, Ontario
The Ideal family home! Located on a quiet court, with a spacious fenced back yard, centrally located close to schools, parks, hospital and shopping in beautiful St.Marys! This 4 level sidesplit offers 5 bedrooms, 3 bathrooms, an extra large master main floor primary bedroom with walk-in closet, ensuite bath, gas fireplace and walk out patio door leading to a multi-level deck and hot tub. Your family will appreciate the open concept kitchen/dining/living room. The upper level has 3 bedrooms with new carpet (one of the bedrooms could be used as an office for those that work from home) and an updated 4 pc bath. The lower level which has 2 separate staircases, features another bedroom, 3 pc bath and a family room complete with a cozy woodburing fireplace. The basement level with the games room is ideal for the man cave and family movie nights, as well as housing the laundry facilities. Outside, you'll enjoy the beautiful low maintenance perennial landscaping, the newer double paved driveway, attached garage, updated siding,soffit, fascia and gutter guards, which was completed in 2016 and a newer shed in 2022. Pride of ownership throughout and move in ready for your family! (id:48850)
1120 Queens Avenue Unit# 24
Oakville, Ontario
Welcome to Unit 24 at 1120 Queen Ave, Oakville! This end unit condo townhouse boasts stunning curb appeal with recent extensive exterior renovations, including a new roof, entry door, and Allura concrete siding. Enjoy abundant natural light throughout the day thanks to its east, south, and west-facing windows. Unique to this unit, revel in the privacy of an enclosed side yard, a rare find in this complex of buildings. Parking is a breeze with a single-car garage and an additional spot on the driveway.Step inside to discover a ground floor featuring a new furnace (2020) and high-quality AC, along with a new washer and dryer. The large office room offers floor-to-ceiling windows & doors with custom vertical window coverings, complemented by a storage room and powder room. The main floor showcases a living room, dining room, and kitchen, all bright rooms with floor-to-ceiling windows.The kitchen was torn out and redesigned in 2010 for easy access and efficiency, boasting corner cabinets with Lazy Susans, large drawers in the floating island, and special pull-out drawers in the pantry. All cupboards and doors have soft-close mechanisms. The double custom Butcher sink and modern appliances complete the kitchen’s practical yet stylish appeal.Upstairs, find three generously sized bedrooms with expansive windows. The master bedroom features an elegant ensuite bath for your comfort and convenience. This lovely home is conveniently located near many high-ranking schools and minutes from the QEW Highway and GO station. Don't miss the opportunity to make it yours! (id:48850)
197 Cornwall Street
Waterloo, Ontario
Welcome to your new home in UPTOWN WATERLOO. Step inside to discover a carpet-free oasis adorned with tasteful finishes. The spacious living room is perfect for creating cherished memories. The house boasts a luxurious PRIMARY SUITE WITH ENSUITE BATHROOM AND A WALK-IN CLOSET, a hidden gem in this neighbourhood. Two additional generously-sized bedrooms include sizeable closets. There is ANOTHER FULL BATHROOM on the main floor. At the heart of the home is a spacious kitchen with stainless steel appliances and abundant cabinetry. Adjacent is the inviting dining area, perfect for enjoying delicious meals. Downstairs, a FULLY FINISHED BASEMENT with REC ROOM AND FULL BATHROOM is a great space for leisure or home-office. A SEPARATE ENTRANCE to the basement presents POTENTIAL FOR AN IN-LAW SUITE OR MORTGAGE HELPER. Outside, a sprawling backyard with an expansive deck offers a serene retreat. MULTIPLE UPDATES include Central Humidifier (2024), Asphalt Driveway (2023), Front Steps Handrail (2023), Water Heater (2021), Water Softener (2021), Landscaping with Armor Stones (2021) and many more renovations over the last few years! PERFECT HOUSE & PRIME LOCATION. A short walk to top-rated schools- Elizabeth Ziegler Public School (French immersion) and Bluevale Collegiate Institute, Bridgeport Plaza, LRT Waterloo station, parks and trails, and all the shops and restaurants in Uptown Waterloo and downtown Kitchener. Great highway access, close to universities, Google office, Communitech, Conestoga College Waterloo Campus, Kitchener GO station, Conestoga Mall, and Grand River Hospital. Book your viewing today! OFFERS WELCOME ANYTIME. (id:48850)
7456 Wellington Road 11
Mapleton, Ontario
Country Oasis Awaits! Nestled on 5.64 acres of sprawling countryside, this exquisite property offers a rare opportunity to experience the serenity of rural living without sacrificing the convenience of city amenities. As you enter, be greeted by the grandeur of high ceilings, large windows inviting in streams of natural light and offering picturesque views of the surrounding landscape. Featuring 4 bedrooms and 4 bathrooms, indulge in the ultimate retreat within the luxurious primary suite, complete with a spa-like ensuite bathroom and a walk-in closet. Three additional bedrooms provide plenty of space for family members or guests, ensuring everyone has their own private haven to enjoy as this charming home boasts ample space for family living and entertaining. The large kitchen has plenty of cupboard space, a convenient breakfast bar and gleaming hardwood floors flowing seamlessly into the living and dining room. For those with a passion for agriculture, the property presents an ideal hobby farm setup. Imagine tending to your own livestock or cultivating your own crops on the fertile land. Complete with a hay shed, tac shed, electric fence for animals, and a chicken coop, the possibilities for self-sufficiency and sustainability are endless. The convenience of city living is within easy reach, with nearby cities just a short drive away. Yet, despite its proximity to urban centers, the property is strategically set back from the road, offering a sense of seclusion and privacy. Explore the tranquil trails that wind through the property, perfect for leisurely strolls or adventurous hikes. Additional features include a double car garage, providing ample space for vehicle storage and workshop activities. Whether you're seeking a peaceful retreat, a hobby farm, or simply a place to call home, this property offers it all. Schedule a viewing today and let your country living dreams come true! (id:48850)
65 Scots Pine Trail Trail
Kitchener, Ontario
***Open House Sat & Sun 2 - 4pm***Step into the embrace of luxury and comfort with this exquisite residence nestled in the coveted Huron Park Area of Kitchener. Enter through the inviting foyer, a prelude to the grandeur that awaits within. Behold the seamless flow of the open-concept main floor, where every detail has been meticulously crafted to cater to the needs of your family and guests alike. The heart of the home, the kitchen, boasts a magnificent island, serving as the focal point for culinary delights and lively gatherings. Ascend the staircase to discover a haven of tranquility on the upper level, featuring Four generously proportioned bedrooms and Three Bathrooms (Two are Ensuites). Among them, the primary suite reigns supreme, offering an opulent retreat complete with an indulgent ensuite bathroom and an expansive closet space, ensuring both luxury and functionality. Descend into the lower level and be captivated by the versatility it offers. A fully equipped basement unit (LEGAL DUPLEX) awaits, boasting two additional bedrooms, a well-appointed kitchen, with large Washer & Dryer in cabinet and a separate side entrance, providing privacy and independence for extended family members or guests. Prepare to be enchanted as this home exceeds expectations at every turn, promising to leave you in awe with its unparalleled blend of sophistication and comfort. Welcome to a residence where every detail whispers luxury and every corner radiates warmth—a home that truly embodies the art of gracious living. Surrounded by park and walking trails. Close drive to 401 and all amenities. Compare this price to New Build with these upgrades already included: Premium Lot Backing onto green space. A deeper lot than most yards. 9-foot Ceilings on all 3 levels. Cold Room, Side Entrance and fully finished basement with two bedrooms, kitchen and bathroom with shower! Come and see how this home can work for multi-generational living or as a legal mortgage helper. (id:48850)
4073 Weimar Line
Wellesley, Ontario
LUXURIOUS COUNTRYSIDE LIVING MINUTES FROM THE CITY OF WATERLOO. Introducing to the market for the very first time, this breathtaking custom-built two-story home exuding luxury and class is nestled on over a half-acre plot of land at 4073 Weimar Line in Wellesley. Upon entering the grand foyer, you'll be greeted by soaring 9-foot ceilings and a conveniently located front office and formal dining room. The gourmet eat-in kitchen features a sprawling island, quartz countertops, solid oak custom cabinetry, and brand-new stainless steel appliances. The main level boasts engineered hardwood and ceramic tiles, flooded with natural light from large windows offering scenic views of the surrounding landscape. A spacious family room, powder room, and main-floor laundry complete the space. Upstairs, you’ll discover 4 generously sized bedrooms and a full 4pc bathroom. The lavish primary suite is a true sanctuary, with its 9ft Californian-style tray ceiling, spa-like 4pc ensuite, and spacious walk-in closet with built-ins. The partially finished basement offers the potential for a home theater, gym, or rec room. The true gem of this property is the 14 x 21 ft indoor swimming pool, housed in its own oasis with 16 ft vaulted ceilings, offering year-round enjoyment. But wait, there's more. Sliding glass doors open to a wrap-around porch, and multi-level deck with a built-in pergola, backing onto farmland. Complete with a 3-car garage and a large 38 x 23 ft workshop, hobbyists and DIY enthusiasts alike will have plenty of space to pursue their passions and projects. This home offers the convenience of city amenities with the tranquility of rural living. Don't let this unique opportunity to own this one-of-a-kind home slip away – schedule a showing today! (id:48850)
43 Elizabeth Street
St. Thomas, Ontario
Indulge in the charm of this exquisite 3-bedroom bungalow, boasting a main floor primary bedroom and a thoughtfully renovated open-concept living area that promises to captivate you at every turn. The kitchen is a chef's delight, adorned with pot lights, butcher block countertops, stainless steel appliances, a stylish tile backsplash, and ample cabinet space. Natural light floods the inviting living area, leading seamlessly to your backyard oasis via a convenient door to the deck, perfect for hosting gatherings with loved ones. And of course, the main floor laundry adds a touch of convenience to your daily routine. Descend to the lower level, where a generously sized recreation room awaits, alongside a spacious utility room catering to all your storage requirements. This home has been meticulously cared for and upgraded, with recent enhancements including a revamped kitchen and bathroom, along with recently updated flooring, paint, baseboards, trim, doors, windows, and a sleek metal roof. Not stopping there, updates extend to the lighting, front porch, resurfaced deck, and a fenced yard, ensuring a modern and inviting ambiance throughout. Ideal for first-time homebuyers, young families, or savvy investors, this property presents a prime opportunity. Experience the epitome of comfort and style in this impeccably maintained residence, where every detail has been carefully considered. (id:48850)
1941 Ottawa Street S Unit# 1d
Kitchener, Ontario
FIRST TIME BUYERS AND INVESTORS TAKE NOTE. This 1 bedroom, 750+ square feet of open concept condo is an excellent entry level home or investment. As you enter, you're greeted by tall ceilings and large windows to allow in the natural light. The kitchen is open to the dining area which overlooks the living room. Lots of storage in the primary suite with the full wall closet with double doors and a linen closet as well. There is a full 4 piece bath located between the living room and primary suite. The utility room contains your own high efficiency gas furnace, water heater, water softener as well, as a stacked in-suite washer/dryer set. There is a private outside patio for BBQ'ing and enjoying those warm summer nights outside! Convenient location: drive 3 minutes to either the Hwy 7/8 expressway or major shopping plaza (Sunrise shopping Centre). Don't miss this one. Act Now! Note: Lease Out (approx. $1,950.00/mth). Low taxes, maintenance fees, & utilities (approx. $135 for two adults). Two parking spaces! (1 owned and 1 rented) (id:48850)
54 Donnenwerth Drive
Kitchener, Ontario
Spotless semi-detached family home that is filled with upgrades that will surely impress! Featuring 1,537 SqFt of living space with 3 Bedrooms, 1.5 Bathrooms and a double car garage! The main level has a chef’s dream kitchen with high end cabinets, large island, quartz countertops and high-end stainless steel appliances that are all included! The open concept main floor is great for entertaining with friends and family, while the hardwood flooring will make cleaning up a breeze. Upstairs are 3 generous sized bedrooms (with a walk-in closet for the Primary bedroom) and a full 4-piece family bathroom. Also on the top level you will find a large family room with high ceilings and oversized windows, perfect for family movie nights or just hanging out. This home is fully carpet free. The back yard has a large deck, a gazebo and a fully fenced yard, to give your family time to play and socialize. If you love to BBQ and keeping an eye on the kids & pets then this back yard was made for you! The basement has loads of storage space with a rough-in for a future bathroom & Rec Room awaiting your finishing touches. House has a double car garage and a double wide driver for a total of 4 cars parking. Perfect location close to schools, parks, grocery stores, shopping, trails and with easy access to Highway 7/8 and 401! (id:48850)
191 John Street W
Waterloo, Ontario
Nestled in the prestigious Old Westmount neighbourhood, this fully renovated (2022) sanctuary offers the epitome of modern living. Boasting a wealth of luxurious upgrades, this residence is a true gem. Conveniently situated near Westmount Golf Course, UpTown Waterloo, parks, schools, and an array of shops. As you step into the main floor, you'll be greeted by abundant natural light and a spacious living area, complete with a cozy gas fireplace, perfect for chilly evenings and creating a warm ambiance. The custom walnut kitchen, adorned with gleaming quartz countertops and top-of-the-line Kitchen Aid appliances, invites culinary adventures, while elegant engineered hardwood floors add a touch of sophistication to the contemporary design. Upstairs, three well-appointed bedrooms await, along with a stylish 3-piece washroom designed for comfort and convenience. Additionally, ample storage space throughout the upper level ensures organized living. Step outside to the expansive deck, where you can unwind and entertain against the backdrop of the meticulously landscaped backyard. With a double car garage and double-wide driveway, parking is plentiful in this prestigious property. Don't miss the opportunity to make this stunning home yours. Schedule your viewing today! (id:48850)
Lot 0078 Wild Chicory Street
Kitchener, Ontario
The Naomi T by Activa boasts 1,642 sf and is located in the Brand New Harvest Park community, in Doon South, minutes from Hwy 401, parks, nature walks, shopping, schools, transit and more. Build your new home and chose all of your finishes! This home features 3 Bedrooms, 2 1/2 baths and a single car garage. The Main floor begins with a large foyer and a powder room off of the main hallway. The main living area is an open concept floor plan with 9ft ceilings, Kitchen, dinette and great room. Main floor is carpet free finished with quality Hardwoods in the great room and ceramic tiles in Kitchen, Dining, Foyer Mudroom and all Baths. Kitchen is a custom design with a large island and granite counters. Second floor features 3 spacious bedrooms. Primary suite includes a large Ensuite with his & hers double sink vanity, a walk in tile shower with glass enclosure. The suite also includes a large walk in closet. Main bath includes a tub with tiled tub surround. Bedroom 2 incudes a large walk in closet. Enjoy the benefits and comfort of a NetZero Ready built home. Closing Summer 2025. Images of floor plans only, actual plans may vary. Sales Office at 154 Shaded Creek Dr Kitchener Open Sat/Sun 1-5pm Mon/Tes/We 4-7pm Long Weekend Hours May Vary (id:48850)
Lot 0074 Wild Chicory Street
Kitchener, Ontario
The Ivy T by Activa boasts 1,934 sf and is located in the sought out Doon South community, minutes from Hwy 401, parks, nature walks, shopping, schools, transit and more. Build your new home and chose all of your finishes! This home features 3 Bedrooms, 2 & 1/2 baths and a single car garage. The Main floor begins with a large foyer, a main floor laundry in the mudroom by the garage entrance, and a powder room off of the main hallway. The main living area is an open concept floor plan with 9ft ceilings, large kitchen, dinette and great room. Main floor is carpet free finished with quality Hardwoods in the great room and ceramic tiles in kitchen, dining, foyer, laundry and all baths. Kitchen is a custom design with a large island and granite counters. Second floor features 3 spacious bedrooms. Primary suite includes a large Ensuite with a walk in tile shower and glass enclosure, and his & hers double sink vanity. The suite also includes a walk in closet. Main bath includes a tub with tiled surround. Bedroom two also features a walk in closet. Enjoy the benefits and comfort of a NetZero Ready built home. Closing July 2025. Images of floor plans only, actual plans may vary. Sales Office at 154 Shaded Creek Dr Kitchener Open Sat/Sun 1-5pm Mon/Tes/We 4-7pm Long Weekend Hours May Vary (id:48850)
44 Queensdale Crescent
Guelph, Ontario
Family home at a family friendly price. This generous sidesplit is located on a quiet crescent in the west end of Guelph. You will be greeted with an updated foyer on entry. Also on this level is a cozy family room OR 4th bedroom with an updated sliding door that opens to the mature and very private backyard. The heart of the home is the kitchen and L-Shaped living/dining room with an abundance of natural light. The upper level boasts 3 sizable bedrooms and an updated 4 pc. bath. The kids will love the finished rec room on top of the oodles of storage space in the basement. With a 50' X100' lot, garage, updated furnace, AC, owned water softener, all appliances.... a value minded buyer will be inspired by this fantastic offering! (id:48850)
135 Sunrise Place
Kitchener, Ontario
Welcome to 135 Sunrise Pl, Located in Kitchener, ON. This backsplit home features 3 bedrooms and 3 bathrooms, and is conveniently located to many amenities such as Bingeman's, shopping, schools, close to the Region of Waterloo Airport, and much more! This home features over 1300 sq. Ft. of living space and offers 2 family rooms, as well as a beautiful sunroom. Head into the home's main level through the front door into the foyer. Immediately to the right is the first family room, connected to the spacious dining area. From the dining area, is the home's large eat-in kitchen that features stainless steel appliances, and ample cabinet space, as well as an exit out to the home deck in the large backyard perfect for enjoying those warm summer days! Head to the home's lower level, to the extremely spacious living room area featuring a gas fireplace! The lower level living room features an entry into the sunroom. The basement of the home features ample storage spaces and features a 2-piece powder room, the laundry area, as well as a rec room space. The second level is where you will find all 3 bedrooms and 2 bathrooms. The primary bedroom features a walk-in closet and a 3-piece ensuite with a stand-up shower and offers lots of storage with shelving and an under-the-sink cabinet. The remaining 2 bedrooms are very spacious and feature their own closet space. This extremely spacious, beautiful home is ready for its new owners! Book your private viewing today and see for yourself all that 135 Sunrise PL has to offer. (id:48850)

