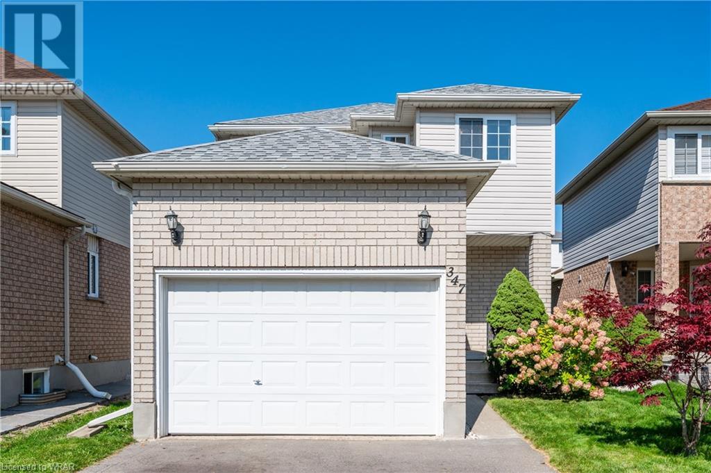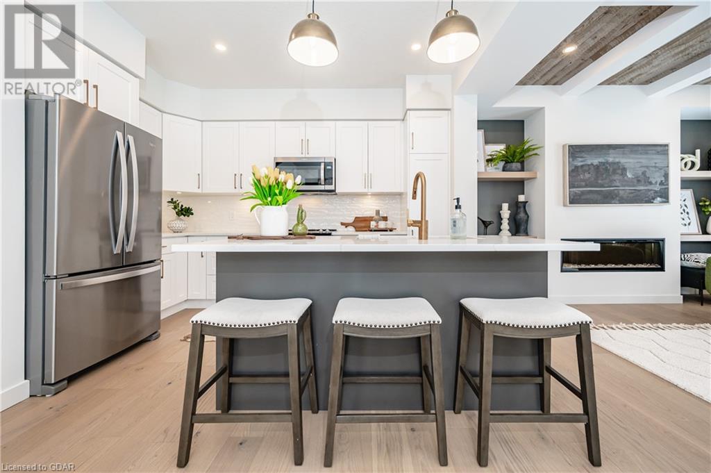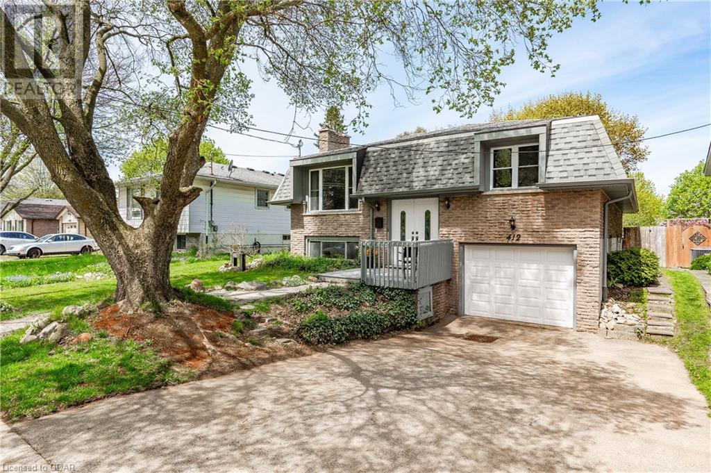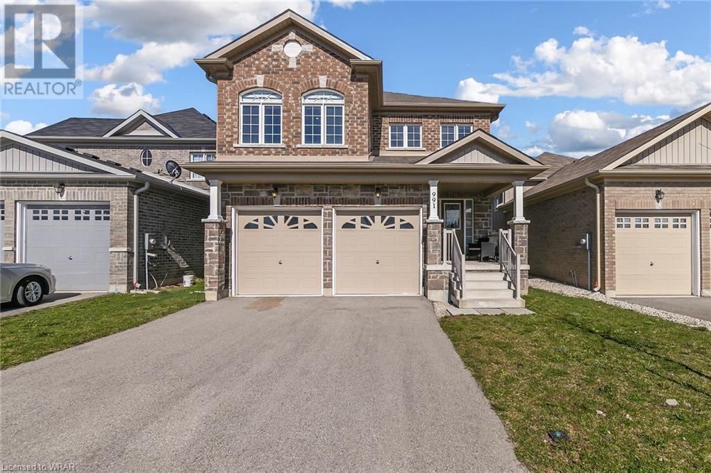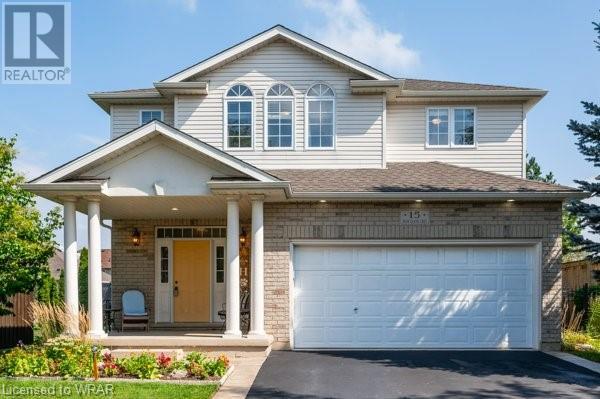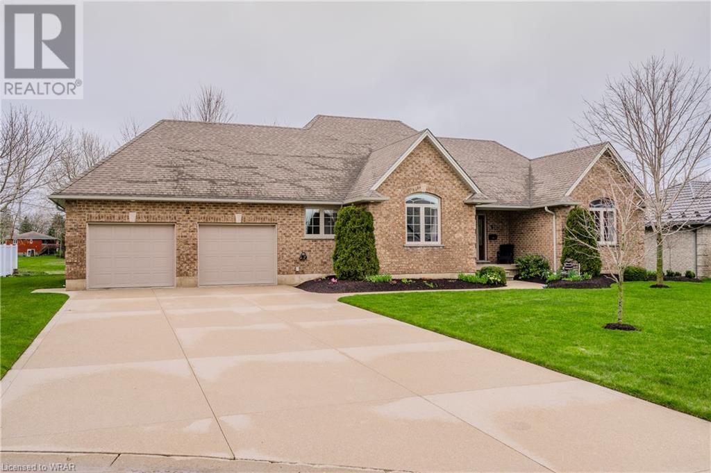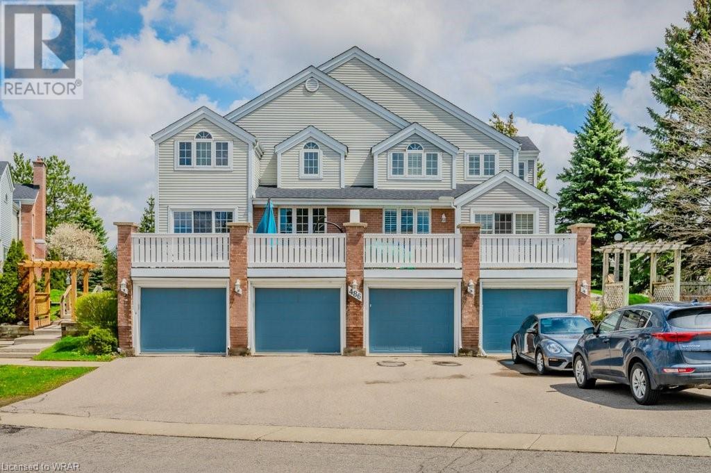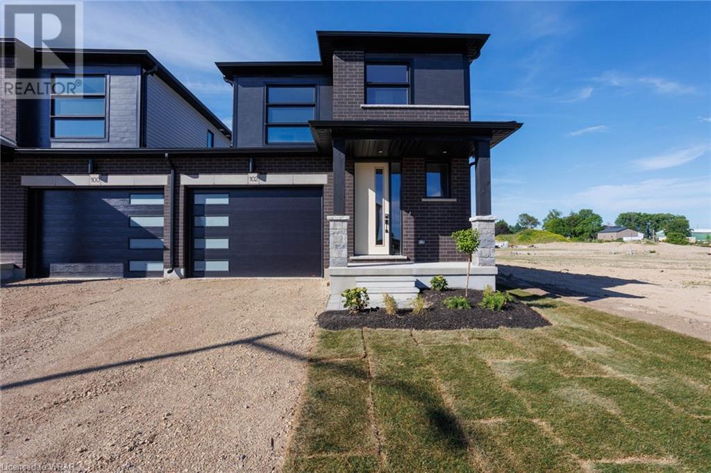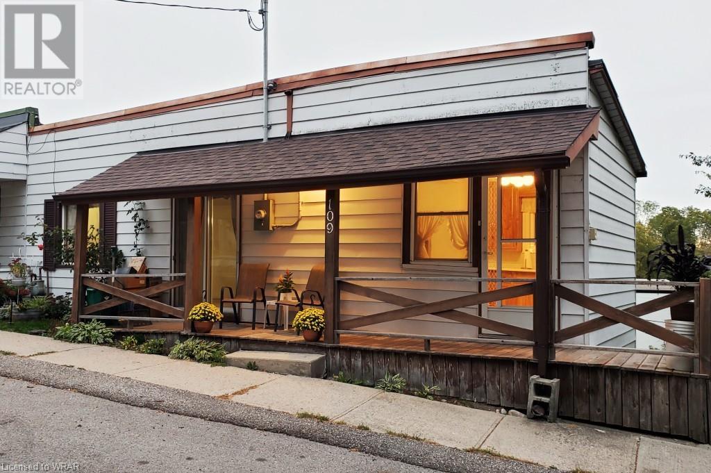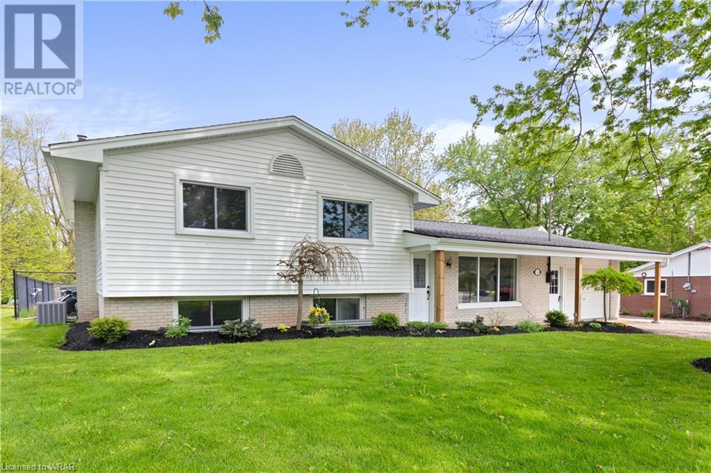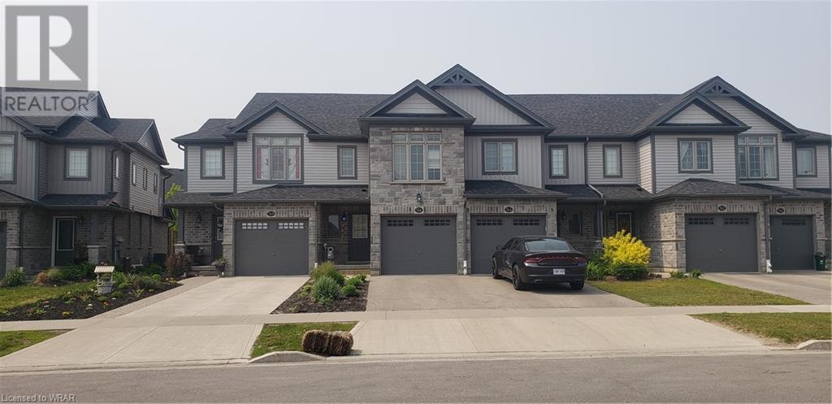347 Hidden Creek Drive
Kitchener, Ontario
Features updated Quartz counters in Kitchen, Separate Dining Room & a Super Large Living Room. 3 Bedrooms plus a separate office with hardwood flooring on 2nd floor as den/library. Master bedroom with a Large walk-in closet and full 4-piece ensuite Washroom. All Baths counters, Sinks & with new renovated facelifts, backsplash & Kitchen improvements such as undercounter sinks. Basement comes with a huge recreation room. Very Large Windows and lots of finished Storage Space with built in closets. Laundry room, R/I for 3 Piece Washroom & a Cold storage Room. Backyard fully fenced in with privacy fencing. (id:48850)
41 Fieldstone Lane Unit# 5
Elora, Ontario
Introducing Fieldstone II, Elora's newest townhome community by Granite Homes. Embrace the charm of Elora and modern living in this exceptional property, offering a generous 1,604 sq. ft. of living space. Marvel at the open concept main floor boasting 9ft. ceilings, hardwood throughout the main floor, hardwood stairs, and pot lighting. The expansive kitchen features an oversized island with quartz countertops, upgraded cabinetry, and concealed under-cabinet lighting. Enjoy additional kitchen features such as an 18 pantry with 2 bin garbage pull out and 2 pot and pans drawers. Designer finishes include a floating vanity and matte black fixtures in the powder room, quartz countertop and cabinets in the laundry room, and upgraded floor and wall tiles in the ensuite walk-in glass shower. Admire the waffle ceiling in the great room and finished basement stairs open to below with railing. Step outside onto your rear patio with privacy fence, perfect for unwinding amidst nature's beauty. With unique exteriors featuring limestone harvested from the site, South River offers a retreat inspired by Elora's impressive architecture. Don't miss the opportunity to make this exquisite townhome your own. Contact us today to schedule a tour of our Model Home (56 Hedley Lane, Elora) or to speak with a Sales Representative. Disclaimer: Interior photos are not of the actual unit, only to be used as reference. (id:48850)
412 Woodlawn Road E
Guelph, Ontario
Welcome to your new oasis in the heart of Guelph’s coveted and well-connected Victoria North community. This spacious, comfortable family home has been meticulously maintained and boasts a blend of modern comfort and timeless charm with the added convenience of in-law suite capability with a separate basement walk-up entrance. As you step inside, you’ll immediately appreciate the relaxing flow and thoughtful design that defines every inch of this home. The main level invites you to unwind in a bright and airy living room with an oversized custom front window overlooking the Guelph Country Club golf course. The large kitchen with stainless steel appliances is adjacent to the formal dining room providing you with the perfect space to entertain guests or host memorable family gatherings. Relaxation awaits in the primary bedroom, a serene sanctuary bathed in natural light. Two additional bedrooms on the main level offer versatility for growing families or home offices. Venture downstairs to discover a lower level that's primed for entertainment and relaxation. A spacious family room with a cozy fireplace sets the stage for movie nights or evenings in, while an additional bedroom and bathroom provide flexibility for guests or extended family. The separate basement entrance adds convenience and privacy for all. Outside, the expansive private fully fenced rear yard beckons with endless possibilities for outdoor enjoyment and is ready to be made your own with a $10,000 landscaping credit upon close. Updates including a new owned hot water heater (2022), windows throughout (2022), back door (2022), 3-rack Bosch dishwasher (2023), as well as eco-friendly features like an Ecobee smart thermostat. Situated a short walk from Riverside Park and available for move in before the Canada Day long weekend to enjoy fireworks from your new front porch. Don’t miss this stunning raised bungalow in the catchment area for Edward Johnson PS, one of Guelph’s top-rated elementary schools. (id:48850)
19 Carriage Crossing
Drayton, Ontario
Duimering Homes presents a groundbreaking addition to Drayton's housing landscape with the introduction of the town's first Net Zero home. This exceptional bungalow seamlessly marries style, functionality, and sustainable energy-efficient design within an enchanting community setting. A unique opportunity awaits to significantly reduce your home's day-to-day operational costs, thanks to high-performance features including enhanced insulation, triple-pane windows, and state-of-the-art heating, cooling, and ventilation systems. The heart of this remarkable home revolves around a warm and spacious kitchen, adorned with floor-to-ceiling custom cabinetry, a captivating backsplash, and elegant quartz countertops. Flowing seamlessly into the living room, you'll be greeted by a stunning plaster fireplace, vaulted ceilings, and the timeless touch of hardwood flooring throughout. The primary retreat is a masterful composition, featuring a generously sized walk-in closet, tray ceiling, and a luxurious ensuite that boasts a curbless shower, freestanding tub, and double vanity. Completing the main floor are two additional bedrooms, a full bathroom, a practical mudroom, and the convenience of main-floor laundry. For those seeking additional living space, the basement awaits your personal touch—ready to be finished either independently or by the Duimering Homes team. Currently configured for two additional bedrooms, a full bathroom, and a future rec room, the basement offers versatile possibilities. And, of course, ample storage space is part of the package. Every detail has been meticulously considered in crafting this exceptionally beautiful and environmentally conscious housing design by Duimering Homes. (id:48850)
991 Hannah Avenue South Avenue S
Listowel, Ontario
Welcome to 991 Hannah Avenue South in Listowel! This charming two-storey home features four bedrooms and three bathrooms, offering over 2300 sq ft of living space. Bright and inviting, the interior is adorned with ample pot lights, creating a warm and welcoming ambiance throughout. The kitchen boasts quality stainless steel appliances and convenient counter seating, perfect for casual dining or entertaining guests. Upstairs, unwind in the spacious family room, or retreat to one of the four generously sized bedrooms, including the luxurious ensuite. Outside, the home exudes curb appeal with its captivating stone and brick facade, while the fully fenced backyard provides a private oasis for outdoor enjoyment and relaxation. Nestled within a family-friendly neighborhood characterized by low traffic, enjoy the proximity to nearby parks, ideal for leisurely strolls or outdoor activities. Contact your agent today to book a viewing. (id:48850)
15 Snow Goose Crescent
Elmira, Ontario
Welcome to 15 Snow Goose, a beautiful 4 bedroom, 3 bathroom home that backs onto greenspace in the charming town of Elmira. Home features 9 ft ceilings, a spacious front foyer, an open concept living/dining room with a cozy gas fireplace, hardwood floors throughout the main floor. The kitchen boasts a spacious layout with a centre island and ample cupboard space, as well as large windows & a french door leading to a stunning deck & fully fenced yard. Additionally, there is a main floor laundry with a mudroom & access to the garage. Upstairs, you will find 4 bedrooms, including a primary bedroom complete with an ensuite, whirlpool tub, and walk-in closet. The unfinished basement has a rough-in bathroom, providing potential for additional living space. Outside, enjoy the large double door walkout to a 16 x 16 stone patio, perfect for relaxing in your private backyard overlooking the green space and pond. 8 x 10 shed is also included with the property. Roof replaced: 2019, Furnace 2017. Private side door entrance to the unfinished basement. (id:48850)
8 Jolene Court
Milverton, Ontario
Welcome Home to Your Family Oasis! This appealing custom-built brick home offers the perfect blend of comfort, convenience, and charm. Nestled on a quiet cul-de-sac, this 3-bedroom, 4-bathroom residence is ideal for growing families seeking a serene yet accessible lifestyle. As you step inside, you're greeted by a warm and inviting atmosphere, highlighted by ample natural light and thoughtfully designed living spaces. The main level features a spacious living room, perfect for family gatherings or quiet evenings. The dining area seamlessly merges with the kitchen, which features abundant storage and a breakfast bar for added convenience. Patio door leads from the living area to the partially covered deck, where you can unwind and soak in the serene views of the beautifully landscaped yard backing onto green space. Back inside, the upper level boasts a master suite oasis, complete with a luxurious ensuite bathroom and ample closet space. Two additional bedrooms and a full bathroom provide plenty of room for family and guests. This home also offers a spacious garage with walk-down access to the basement, providing convenient storage and potential for future expansion. Enjoy year-round comfort with in-floor heating and central air conditioning, ensuring cozy winters and cool summers. Located just 30 minutes from Waterloo and 20 minutes from Stratford, this home offers the perfect balance of tranquility and convenience. (id:48850)
486 Beechwood Drive Unit# 2
Waterloo, Ontario
**OPEN HOUSE SAT, MAY 18 & SUN, MAY 19 from 10am-12pm** Welcome to Unit 2-486 Beechwood Drive. This lovely 2 bedroom, 3 bath executive condo is the perfect option for the first time home buyer, single purchaser or empty nester couple. The front foyer leads to a beautifully decorated, bright white kitchen with a large centre island, perfect for breakfast time! The formal dining room has sliding patio doors leading to the extremely large and private balcony. Enjoy the benefits of no lawn maintenance, but still be able to garden with plenty of container plantings. The bright and light-filled living room, features a decorative fireplace, with a built-in bookcase and wainscotting wrapping back to the front foyer. The first floor also has a 2 piece guest powder room and lots of storage available in the extra large foyer closet. The spacious primary bedroom has an attached bonus room - perfect for home office, sitting room or nursery. Consider extending the ensuite 3 piece to make it larger and then use the bonus room as a large walk in closet. The upper level is completed with the second bedroom and 4 piece bathroom. The basement is fully finished with a rec room and additional 2 piece bathroom. Consider making this lover level into a private guest suite area for friends or family. Fantastic location and great value with this executive Beechwood condo complex. Extra amenities include an inground, chlorine pool, visitor parking and lovely gazebo to enjoy those sunny days. (id:48850)
102 Thackeray Way
Harriston, Ontario
**BUILDER'S BONUS!!! OFFERING $10,000 TOWARDS UPGRADES PLUS A 6-PIECE APPLIANCE PACKAGE!!! LIMITED TIME ONLY** THE WOODGATE A Finoro Homes built 2 storey brand new home with an open concept design is a modern take on family living that offers a comfortable inviting space for the whole family. Unlike your traditional floor plans, this home is only semi-attached at the garage wall for additional noise reduction and privacy. The exterior of the home features clean lines and a mix of materials such as brick, stone, and wood. The facade is complemented by large windows and a welcoming entrance with a covered porch and modern garage door. The ground floor boasts 9' ceilings a generous open-plan living, dining, and kitchen area. The walls are painted in a neutral, modern color palette to create a bright and airy atmosphere. The flooring is hardwood adding warmth and elegance to the space which compliments the stone topped kitchen counters and modern lighting package. The kitchen is a functional with clean lined cabinetry and a large center island with a breakfast bar overhang. A stylish staircase leads to the second floor where you will unwind in your primary bedroom suite complete with large windows, a walk-in closet, and ensuite bathroom featuring fully tiled walk in shower with glass door. Two additional bedrooms, each with ample closet space, share a well-appointed full bathroom with modern fixtures and finishes.**Ask for a full list of incredible features and inclusions! Additional $$$ builder incentives available for a limited time only! Photos and floor plans are artist concepts only and may not be exactly as shown. (id:48850)
109 Front Street
New Dundee, Ontario
Investor's Dream Opportunity! (To be sold together with MLS #40588420). This is an exclusive chance for savvy investors to acquire both 109 and 117 Front St, New Dundee. These two separately titled semi-detached homes, making it a unique investment prospect. 109 Front St: offers cozy sapce, simple living with 2 bedrooms, 4-piece bathroom, and an eat-in kitchen. The full basement has a generously sized rec room, laundry facilities, and abundant storage, with a separate entry walkout leading to a large pool sized rear yard. 117 Front St: offering ample living space with a large bedroom, inviting living room, and a practical eat-in kitchen. The full unfinished basement provides extensive storage options and includes a washer, dryer, and laundry tub, along with an additional shower. A separate entry from the walkout basement leads to your private outdoor space. Both properties, 109 & 117 Front St, were upgraded in the past with high-efficiency furnaces, air conditioning units, electric water heaters, and most recently electrical panel replacement upgraded to 100-amp service. This versatile opportunity allows you to live in one side while leasing out the other or modernize both for optimal rental, or personal living. The possibilities are boundless for the astute investor! Note that both 109 & 117 Front St are being sold As Is, Where Is, with no warranties expressed or implied. Don't miss out on this exceptional investment prospect! (id:48850)
18 Smith Drive
Drayton, Ontario
OPEN HOUSE: SAT & SUN 2-4pm May 18th & 19th Incredibly functional and upgraded family home in the quiet town of Drayton! This 3 bedroom side-split has over 1400 square feet of living space and a massive backyard oasis complete with semi-inground pool, patio, garden beds, greenspace and bridge going over the creek that crosses right through the property! With 2 full bathrooms, updated kitchen featuring quartz countertops and farmers sink, the spacious living room with picture window, and hickory flooring throughout, you can see the pride of ownership in the upgrades. More living space in the basement includes a cozy rec room complete with gas fireplace, a utility room, and the large crawl space perfect for storage! This is small-town living at it's finest and only 30 minutes from the St Jacobs Farmers Market! Close to schools, parks, restaurants and entertainment; just an 8 minute walk to the Drayton Festival Theatre! Come check out this lovely home. (id:48850)
566 Blair Creek Drive
Kitchener, Ontario
Beautifully finished top to bottom 3-bedroom, 4-bathroom home. Open Concept main floor with granite counter tops and stainless-steel appliances in the kitchen. Modern laminate flooring and ceramics through out. CARPET FREE. Master Bedroom with ensuite bathroom and walk-in closet. Fully FINISHED BASEMENT with rec room and 3-piece bathroom. Front loader washer & dryer. Central Air and garage door opener with remotes. Blinds in all windows. SINGLE GARAGE. Playground just outside your patio door. Utilities paid by tenants including water heater rental. Good credit is required, and a full application must be submitted. (id:48850)

