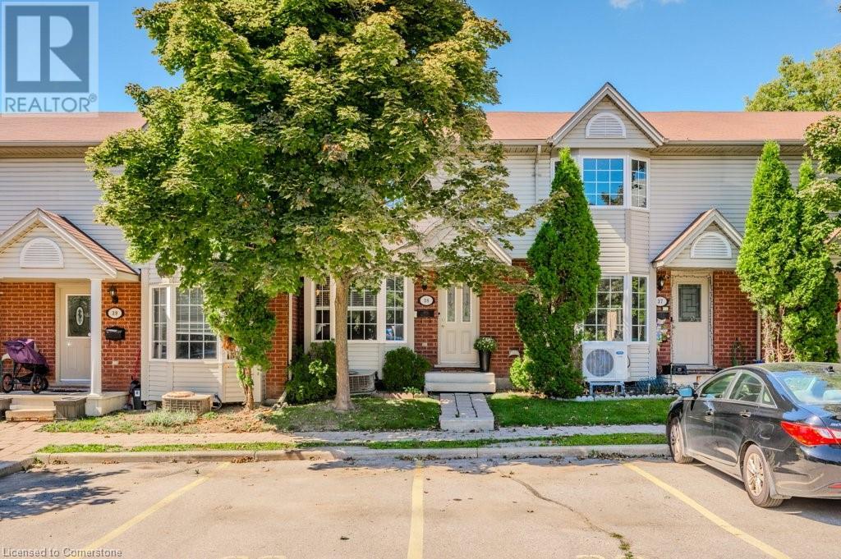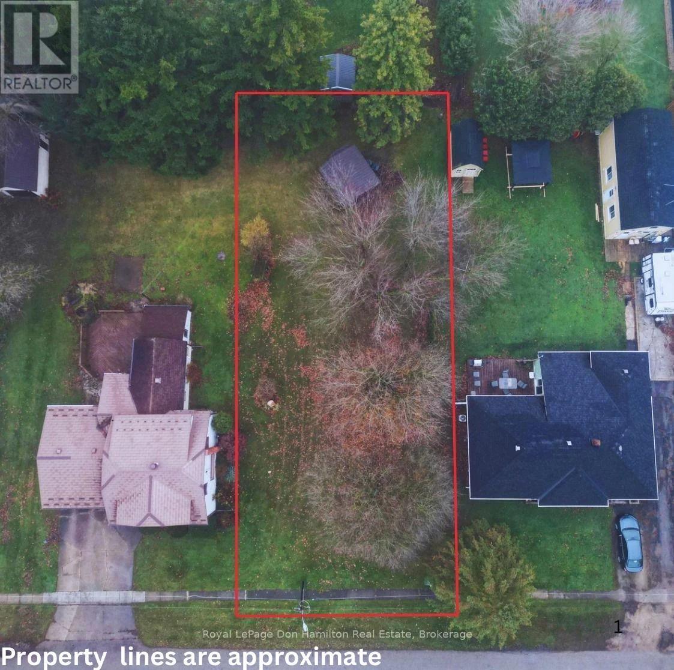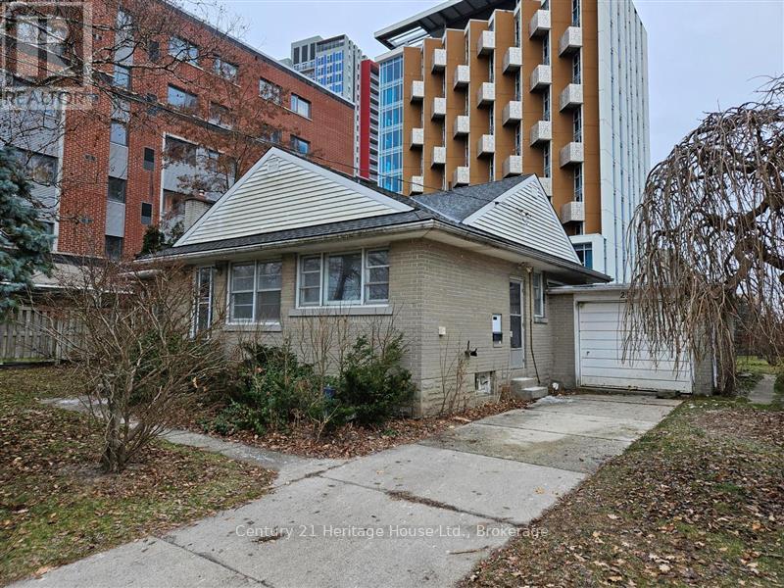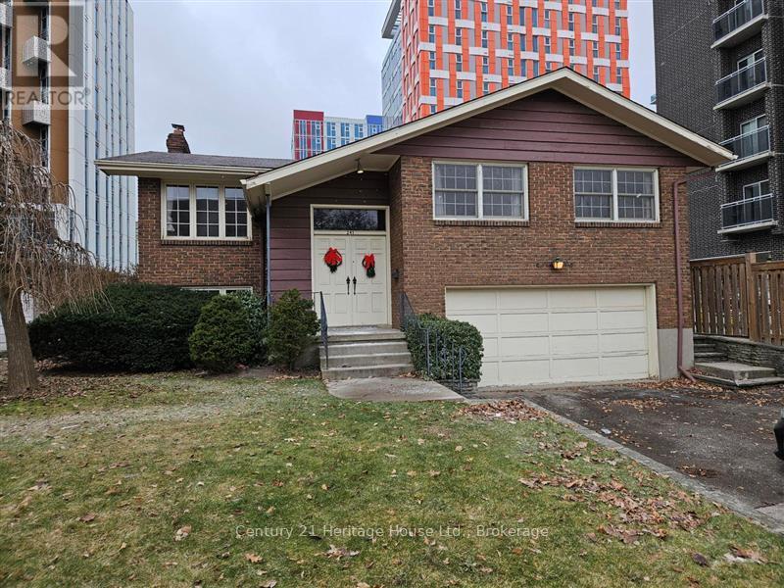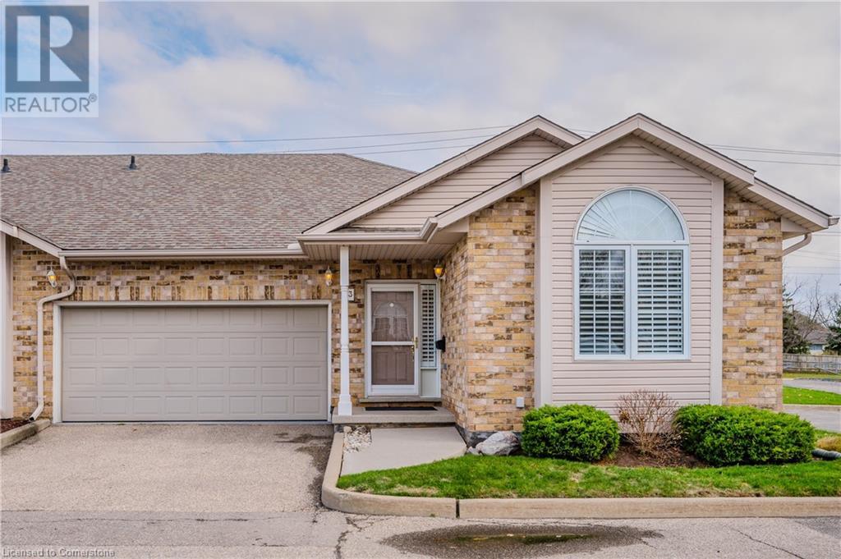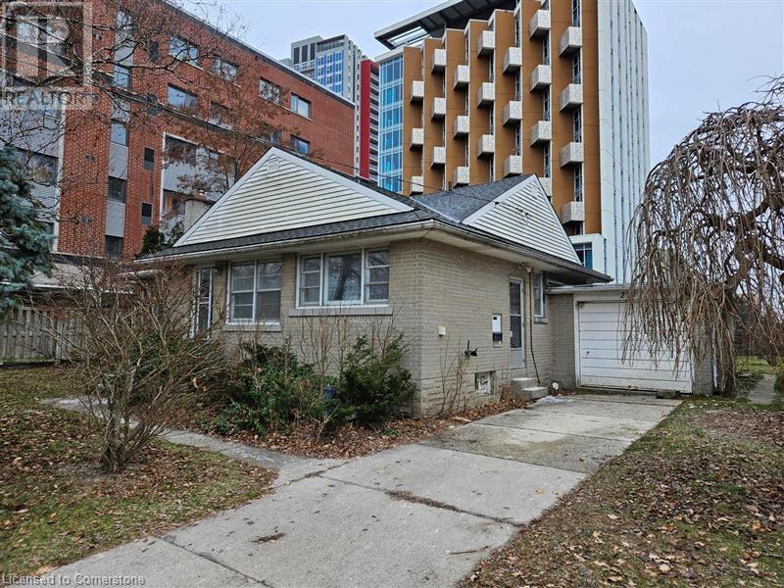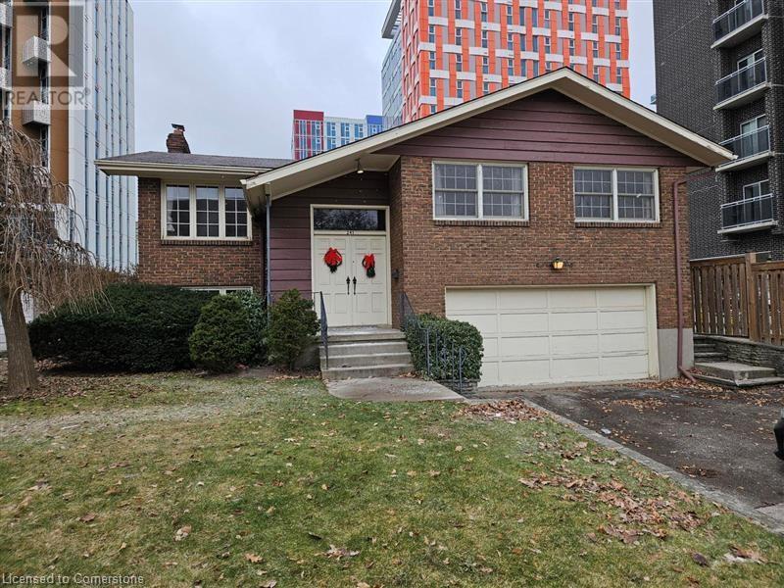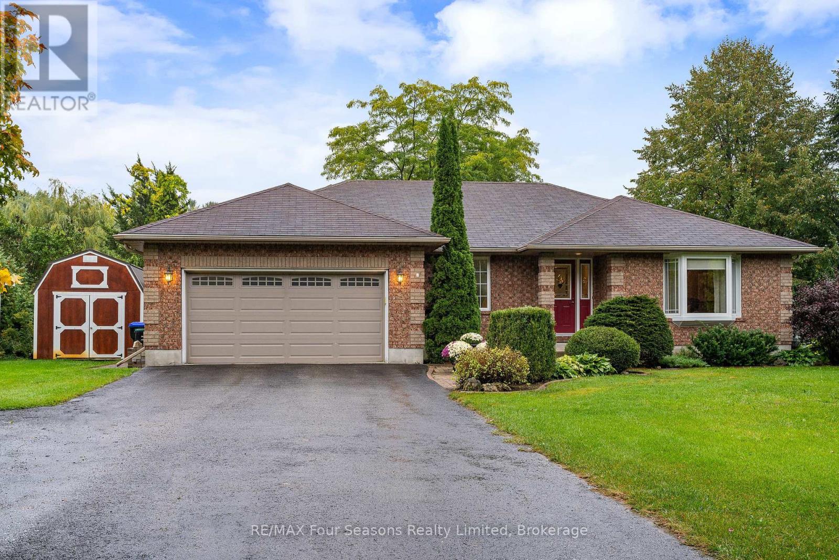235 Saginaw Parkway Unit# 38
Cambridge, Ontario
EXCEPTIONAL SAVINGS with LOW CONDO FEES read on for more: Imagine coming home to a beautifully maintained townhouse that feels like it was made just for you. Perfectly situated just 5 minutes from the 401, with schools, parks, and shopping only steps away, this home blends modern convenience with everyday comfort. Picture yourself in the bright, open living area, where cherished moments with family and friends come to life. The kitchen and dining space invite you to host dinners filled with laughter, while your private balcony offers a tranquil escape, overlooking peaceful greenery with no rear neighbours—a perfect spot for morning coffee or quiet reflection. Upstairs, the expansive primary bedroom provides a sanctuary at the end of a long day, joined by two additional bedrooms ready to grow with your family. The finished basement offers endless possibilities—a cozy den with French doors leads to a second patio, ideal for summer evenings, while additional space awaits your personal touch as a playroom, home gym, or lounge area. With visitor parking conveniently located throughout the complex, hosting loved ones has never been easier. This is more than a home; it’s where your memories will be made. Schedule your visit today and take the first step toward the life you’ve been dreaming of! **Potential buyers can take advantage of exceptionally low condo fees of $350/month for the entire year of 2025! Homeowners have taken the liberty of prepaying a portion of the condo fees in 2025 to pass the savings on to you!!!** (id:48850)
Lt 68 King Street
North Perth, Ontario
Dreaming of the perfect place to call home? Look no further than this incredible opportunity in the charming community of Atwood - this spacious 66 x 132-foot lot, located in the heart of Atwood, offers the perfect setting to design and build your dream home. Situated in a quiet, family-friendly neighborhood, this property provides the tranquility of small-town living while remaining close to modern conveniences. Atwood's charm is matched by its prime location, just a short drive to Listowel, where you'll find shopping, dining, schools, and healthcare services. Seize this opportunity to create a home thats tailored to your lifestyle in a welcoming community surrounded by natural beauty and outdoor recreation. Don't wait, start planning your future in Atwood today! (id:48850)
86 Huron Heights Drive
Ashfield-Colborne-Wawanosh, Ontario
Welcome to an amazing lifestyle! Imagine living along the shores of Lake Huron, close to Goderich with its historic town square and abundance of shopping, fantastic golf courses and your own private community recreation center with indoor pool, library and entertainment facilities. This very popular Cliffside B with Sunroom model features nearly 1600 sq ft of living space and a long list of upgrades! Once you step inside this beautiful home, you will be impressed with the spacious open concept, living room with gas fireplace and tray ceiling! The adjacent kitchen offers an abundance of cabinets with oversized center island, pots and pan drawers, pantry, corner turntable and upgraded appliances. The dining room also sports a tray ceiling and the cozy sunroom has a vaulted ceiling and patio doors leading to the extended size composite deck with privacy screen at the end. There's also a large primary bedroom with walk-in closet and 3 pc ensuite bath and a spacious guest room with 4pc bath right beside. Additional features include kitchen pantry and extended height cabinets as well as upgraded light fixtures. Also located throughout the home are custom blinds which are sure to impress! The home offers plenty of storage options as well with an attached 2 car garage, lots of closets and a full crawl space underneath! Situated in The Bluffs at Huron land lease community, just a few streets back from the lake and rec center, this home is a must see for anyone considering moving to this upscale adult subdivision! Bonus 6 appliances included! (id:48850)
98 North Shore Road
Saugeen Shores, Ontario
Welcome to 98 North Shore Road, Port Elgin, located in the community of Saugeen Shores. This property exemplifies luxury living along the shore of Lake Huron, featuring spectacular views of the lake and stunning sunsets. Step out the front door to walk, jog or bike on the paved recreational trail system or walk down to the beach for a swim. Encompassed by nature and privacy, with the lake at the front of the property and a privacy buffer with towering trees at the rear of the property. This beautiful home was strategically designed to maximize the breathtaking views from all the rooms. Spacious house with 4 levels of finished living space and three decks/balcony for outdoor living enjoyment. Featuring a fourth-level retreat with a walkout to a covered balcony, a 4-season hot tub rm, a great rm, a primary bedroom, a walk-in closet, and an ensuite with a laundry closet. Over 3400 sq ft of finished living space on four levels, with 4 bedrooms, 4 living/rec/office/great rooms, 3 bathrooms, kitchen/dining room, & hot tub room. If more bedrooms are desired the large office/music room could easily be reverted to 2 bedrooms. The detached garage measures 24x24, plus an addition on the back measuring 8'x22'. The expansive 115'x134' lot features professional landscaping with well-established low-maintenance gardens, highlighting ground cover and an irrigation system. Perfect for a year-round residence or vacation retreat, with sand beaches, outdoor activities, recreational trail systems, a marina, shopping, dining, schools and the easy breezy lifestyle living of Saugeen Shores. The homeowners have lovingly maintained and updated the house over their 22 years of ownership, and pride of ownership is evident from the outside to the inside, nothing to do here except enjoy! This property has a long list of features & updates, so check out the video tour and contact your REALTOR for a private showing. (id:48850)
34 - 46 Fairway Lane
Saugeen Shores, Ontario
Welcome to 46 Fairway Lane! Enjoy carefree condo living backing onto the 4th hole at the Westlinks Golf Course. This spacious unit offers over 1200 square feet of living space on the main floor. If additional space is needed, the full basement has high ceilings and is a perfect layout for a future bedroom with egress windows, a family room, a utility room, and a bathroom with rough-in. Some work has been started in the basement (framing, electrical, a toilet and an electric fireplace). This townhouse isn't just a base model; it's loaded with upgrades throughout. It is only 4 years old and available for immediate occupancy. Open concept main level with tray ceiling. Gorgeous kitchen with customized cabinets and lots of counter space. The living room with patio doors provides abundant natural light and a view of the golf course. The main floor primary bedroom has an ensuite and walk-in closet. You will also find a dining area, second bedroom, 4-piece bathroom, laundry room, and spacious foyer on the main level. The popular Dawn Coe model features a covered front porch, a basement and a generous-sized garage. Additional features include customized kitchen cabinets, tile floors in the foyer and bathrooms, a natural gas connection for BBQ, an exterior deck, an owned on-demand water heater, custom window coverings, and neutral decor. The monthly condo fee includes a golf membership for 2 at The Westlinks Golf Course, access to a fitness room and a tennis/pickle ball court. View the 3D Tour online, appreciate it more in person! Call for a showing today. (id:48850)
239 Hemlock Street
Waterloo, Ontario
Welcome to 239 Hemlock Street, a charming 3-bedroom, 1-bathroom home ideally located in the heart of Waterloo. Just steps from both Wilfrid Laurier University and the University of Waterloo, this fully detached property offers the ultimate convenience for students and professionals alike. This home features a well-designed layout, providing comfortable living spaces for relaxation or study. The full kitchen is perfect for preparing meals, and the inclusion of in-home laundry ensures added convenience. With its bright and inviting atmosphere, this property is ready for immediate occupancy, making it a practical and welcoming choice for those seeking a prime location in a vibrant neighborhood. Whether you're looking for easy access to campus or a comfortable and connected place to call home, 239 Hemlock Street delivers everything you need. Don't miss the opportunity to secure this fantastic rental in the heart of Waterloo. (id:48850)
241 Hemlock Street
Waterloo, Ontario
Welcome to 241 Hemlock Street, a prime rental opportunity in the heart of Waterloo, just steps from both Wilfrid Laurier University and the University of Waterloo. This fully detached, 4-bedroom, 2-bathroom home offers an exceptional combination of comfort, location, and practicality, making it an ideal choice for students and professionals alike. The home features a bright, functional layout with a full kitchen, perfect for preparing meals and hosting gatherings. Washer and Dryer are also included on the main level. The spacious home includes a private ensuite in the primary bedroom, and another in the basement, while the fully finished basement provides additional living or working space. With four parking spots, including a 2 car garage, convenience is guaranteed a rare feature in this sought-after area. Situated in a vibrant and connected neighborhood, this property is ready for immediate occupancy and offers easy access to schools, shopping, dining, and public transit. Whether you're a student looking for proximity to campus or a professional seeking a comfortable and convenient place to call home, 241 Hemlock Street is the perfect choice. (id:48850)
461 Columbia Street W Unit# 33
Waterloo, Ontario
END UNIT BUNGALOW TOWNHOME located in The Village on Clair Creek offers over 3000 square feet of finished living space with 2+1 bedrooms, 3 bathrooms, and 2-car garage. Hardwood flooring in the living room and dining room. Eat-in kitchen with walkout to composite deck. Spacious primary suite with three closets and 4-pc ensuite. Main floor laundry facilities. The finished basement has a recreation room with gas fireplace, third bedroom, full bathroom, and plenty of storage in the utility room. Included in the low condo fees ($311/month) is snow removal and lawn maintenance. Great location with easy access to shopping, dining, public transit, quick drive to Laurel Creek Conservation, YMCA, library, shops at The Boardwalk, Costco, St. Jacobs market. Lots of visitor parking nearby. (id:48850)
239 Hemlock Street
Waterloo, Ontario
Welcome to 239 Hemlock Street, a charming 3-bedroom, 1-bathroom home ideally located in the heart of Waterloo. Just steps from both Wilfrid Laurier University and the University of Waterloo, this fully detached property offers the ultimate convenience for students and professionals alike. This home features a well-designed layout, providing comfortable living spaces for relaxation or study. The full kitchen is perfect for preparing meals, and the inclusion of in-home laundry ensures added convenience. With its bright and inviting atmosphere, this property is ready for immediate occupancy, making it a practical and welcoming choice for those seeking a prime location in a vibrant neighborhood. Whether you're looking for easy access to campus or a comfortable and connected place to call home, 239 Hemlock Street delivers everything you need. Don’t miss the opportunity to secure this fantastic rental in the heart of Waterloo. (id:48850)
241 Hemlock Street
Waterloo, Ontario
Welcome to 241 Hemlock Street, a prime rental opportunity in the heart of Waterloo, just steps from both Wilfrid Laurier University and the University of Waterloo. This fully detached, 4-bedroom, 2-bathroom home offers an exceptional combination of comfort, location, and practicality, making it an ideal choice for students and professionals alike. The home features a bright, functional layout with a full kitchen, perfect for preparing meals and hosting gatherings. Washer and Dryer are also included on the main level. The spacious home includes a private ensuite in the primary bedroom, and another in the basement, while the fully finished basement provides additional living or working space. With four parking spots, including a 2 car garage, convenience is guaranteed a rare feature in this sought-after area. Situated in a vibrant and connected neighborhood, this property is ready for immediate occupancy and offers easy access to schools, shopping, dining, and public transit. Whether you're a student looking for proximity to campus or a professional seeking a comfortable and convenient place to call home, 241 Hemlock Street is the perfect choice. (id:48850)
84 Wasaga Sands Drive
Wasaga Beach, Ontario
This 3+1 bed/3 bath bungalow with a fully insulated 12x24 detached shop is located in the beautiful Wasaga Sands Estates community. This home exudes pride of ownership and is set back on a deep lot, with a long picturesque view. You will feel and experience rural living with the benefits of amenity rich Wasaga Beach. This home provides an open concept living space with well looked after wood floors throughout, a lovely eat in kitchen over looking the idyllic fields, a bright living room with large bay windows and gas fireplace beside a formal dining area. You will find the primary bedroom with ensuite, as well as 2 additional bedrooms on the main floor with separate bathroom. The back yard provides shade and protections with it's covered porch and a stunning pergola with Virginia Creeper vines, perfect for entertaining guests, especially when in bloom in the fall. Downstairs offers a large recreation room with bar, an ideal space for families and large gatherings. An additional room for an office space or bedroom, and an oversized 3 piece bathroom with laundry. Ample storage area that could be converted to a gym, games room, you name it! The workshop in the backyard is filled with all operational woodworking tools and 220amp service. An additional storage shed beside the garage provides all the landscaping tools you could ever need. Extras: Interior access to the garage, lawn sprinkler system, central vac, dimmable lights in living area, cold cellar & more! Don't wait, call today for your own showing and list of additional inclusions! (id:48850)
27 Georgias Walk
Tay, Ontario
* Open House Cancelled December 1 * Welcome Home To 27 Georgias Walk Located In A Family Friendly Neighbourhood Right In Victoria Harbour. Open Concept Main Floor Living With Spacious Kitchen Perfect For Entertaining Featuring Stainless Steel Appliances, Built-In Microwave And Upgraded Sink. Two Generously Sized Bedrooms Located On Main Floor With 4-Piece Bathroom. Newly Upgraded Flooring Throughout Main Living Area. This Home Is Complete With A Fully Finished Basement That Has High Ceilings, Spacious Bedroom, Living Room, Two Dens, 4-Piece Bathroom, Plenty Of Storage and Walk-Out To Backyard. Basement Has Smooth Ceilings Throughout Living Room With Pot Lights. Enjoy Lots Of Natural Light With Large Windows Throughout The Home. No Neighbours Directly Behind, Enjoy The Beautiful Views Of The Forest. This Home Is Located On A Large Corner Lot With Fire Pit, Deck, Fenced Yard, Above Ground Pool and Storage Shed. Attached Garage With Inside Entry. Short Distance To Parks, Community Centre, Schools, Tay Shore Trail and Georgian Bay. (id:48850)

