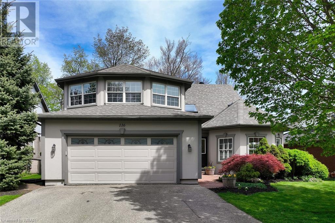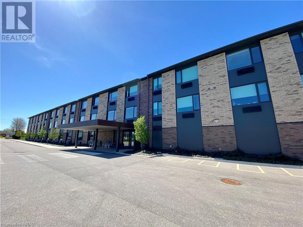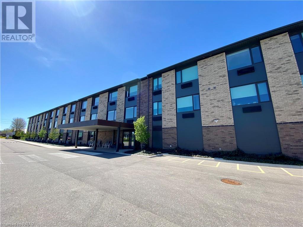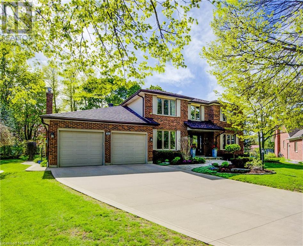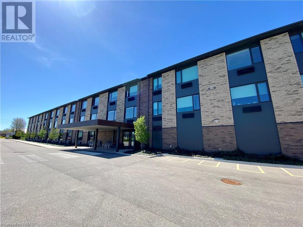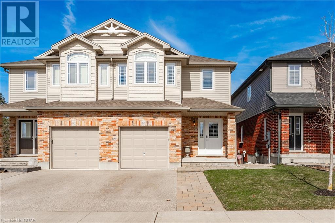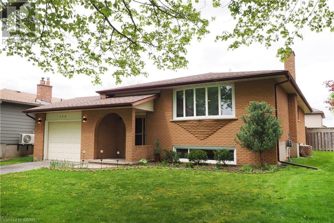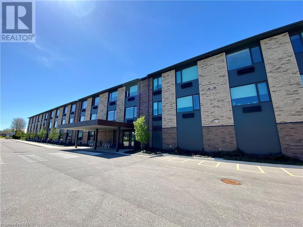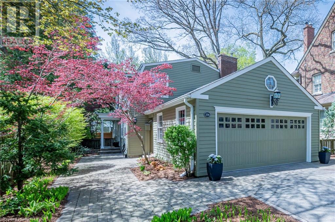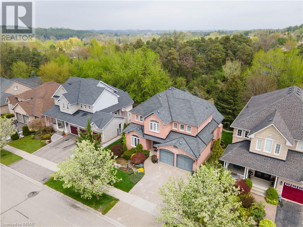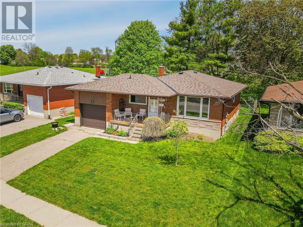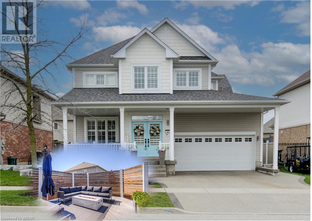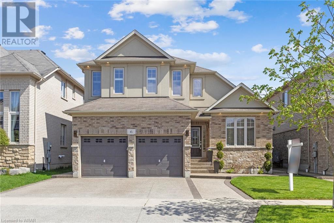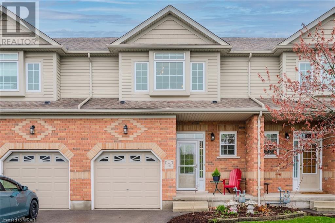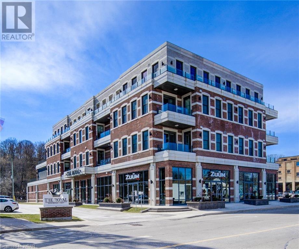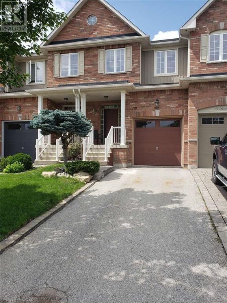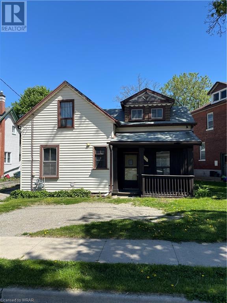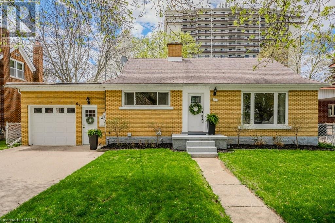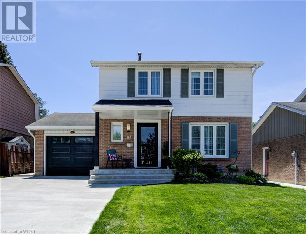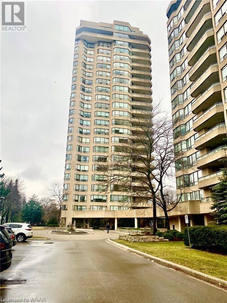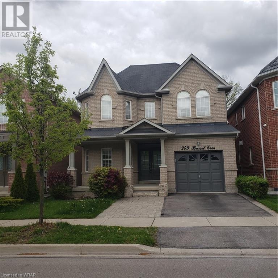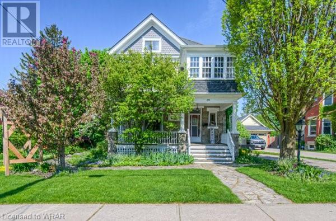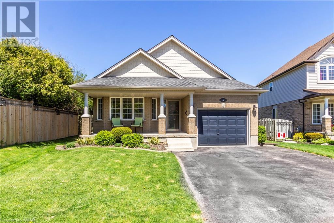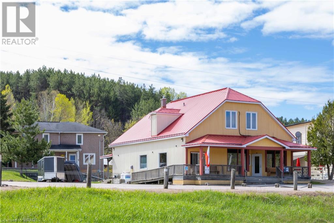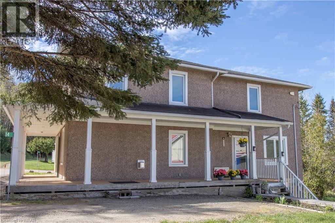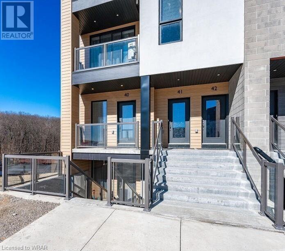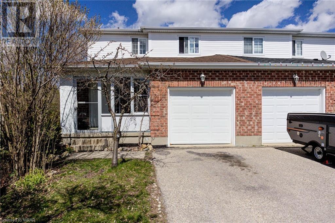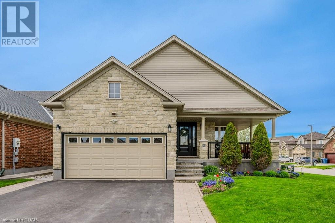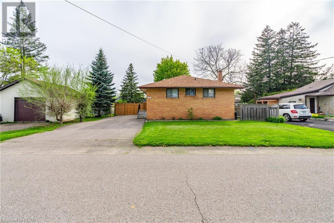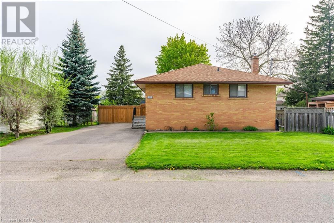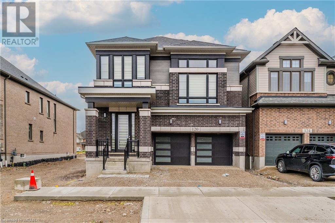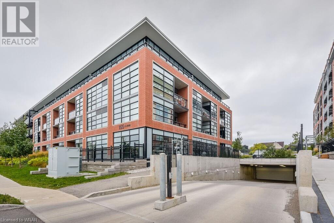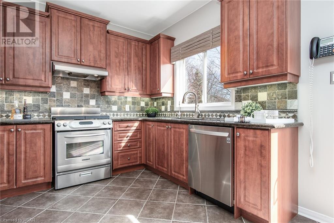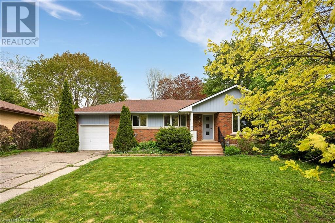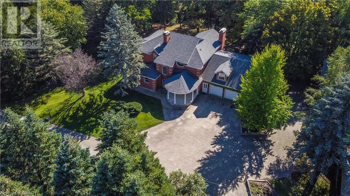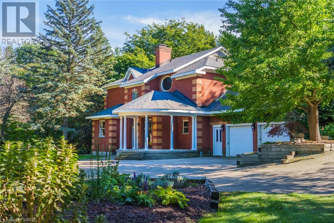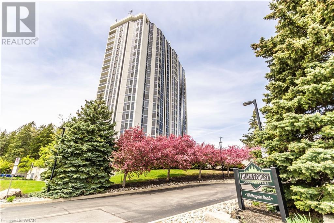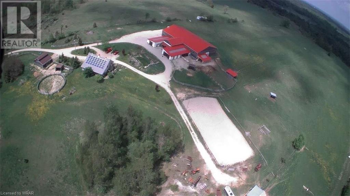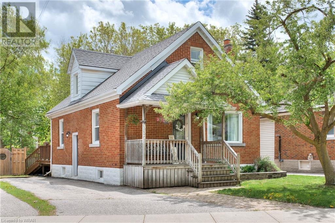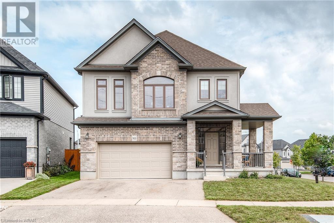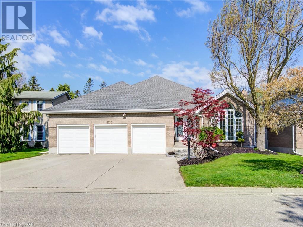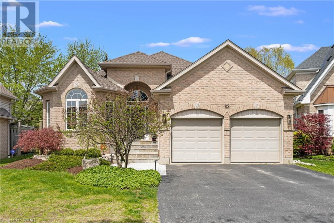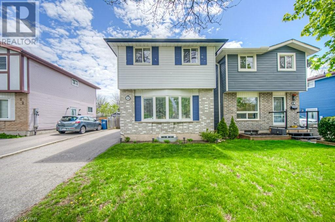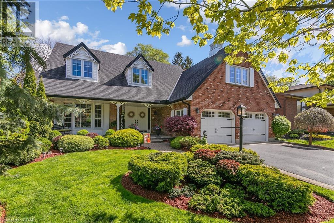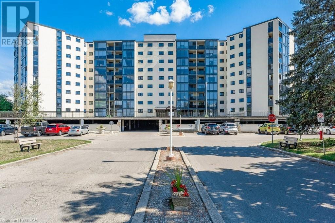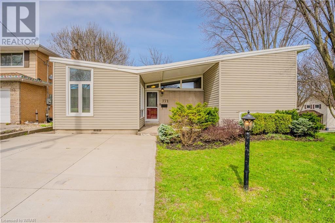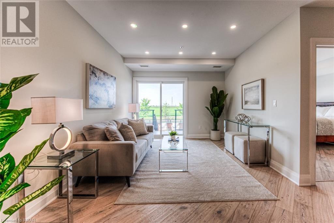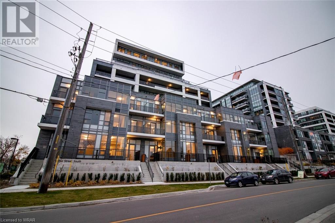116 Darren Crescent
Cambridge, Ontario
This spacious family home sits on a quiet crescent, on a lot with mature trees and custom waterfall feature, and offers over 2800 square feet inside. It offers 4+1 bedrooms, multiple dedicated living spaces, garage parking for 2, fully fenced yard, finished basement, and custom floorplan. Fall in love with the natural light and treetop views found at every turn. This isn't your standard subdivision home, and with skylights, generous window placements, and an abundance of trees and gardens, your best piece of art is just a glance out of the window. Located not far from the Highway 401, this location is commutable to other major cities, while tucked away onto one the best streets in the neighbourhood. With nearby access to trails, restaurants and grocery, rock climbing gym, golf course, arena, library, and the historic Hespeler Village, there is no shortage of things to do and explore within a few minutes of home. At home, notice a level of detail that creates an elegant interior. From plaster of paris crown mouldings, curved accent walls, a grand staircase, vaulted ceilings, sunken living rooms, hardwood flooring, gas fireplaces, custom built-in shelving, and french doors to the primary bedroom, this home shows the builder's pride in home-building. Finished with a chef's kitchen with gas stove, side-by-side fridge and freezer, 2-tier island, generous granite countertop space, reverse osmosis drinking water, hardwood cabinets, and pantry storage, this home has what is needed for delivering everyday meals and hosting large family gatherings. Find yourself relaxing in a backyard where the sound of birds singing and waterfall trickling are more common than of cars driving by. With great privacy and deck space to setup multiple sitting areas, your backyard will become favourite to you, your friends, and family. Delivering spacious bedrooms, a primary with ensuite soaker tub, and over 4000 square feet of usable space, this is an exceptional family home from inside to out! (id:48850)
595 Havelock Avenue S Unit# 328
Listowel, Ontario
GREY BRUCE 2 BEDROOM MODEL - Riverview Park Residence is a safe, engaging retirement community for active independent seniors seeking a carefree lifestyle with personalized care for those requiring additional assistance. This vibrant community offers premium amenities and a wide range of wellness services on-site and is conveniently located just steps away from a shopping centre offering a variety of stores and services. Riverview Park offers several suite layouts to fit every lifestyle plus 3 care level packages. The largest suite includes: kitchenette, 2 bedrooms, 2 baths, 2 entrances, walk in showers with built in seat, raised height toilet seat, safety bars, and state of the art emergency response system plus all utilities are included. The residents enjoy 3 fresh meals plus snacks daily in the dining hall, weekly housekeeping and laundry service, 24/7 emergecy response system, scheduled transportation for medical appointments. Social butterflies will love the array of activities and day trips organized by the staff. Additional onsite ammenities include a beauty salon, enclosed solarium, outdoor patio & BBQ area, private party room, library/games room, fireplace lounge and 24 hour bistro. Acess to a local doctor plus onsite medical support staff will leave families with peace of mind. With a reputation for high quality, flexible and caring service, the Riverview Park staff have worked hard to ensure the residence feels like home to everyone. (id:48850)
595 Havelock Avenue S Unit# 312
Listowel, Ontario
MORRIS MODEL WHEELCHAIR ACCESSIBLE - Riverview Park Residence is a safe, engaging retirement community for active independent seniors seeking a carefree lifestyle with personalized care for those requiring additional assistance. This vibrant community offers premium amenities and a wide range of wellness services on-site and is conveniently located just steps away from a shopping centre offering a variety of stores and services. Riverview Park offers several suite layouts to fit every lifestyle plus 3 care level packages. This private suite is fully accessible, individually controlled heating/cooling, roll in shower, raised height toilet seat, safety bars, and state of the art emergency response system, modified closet and lowered counters & roll under sink. The residents enjoy 3 fresh meals plus snacks daily in the dining hall, weekly housekeeping and laundry service, 24/7 emergecy response system, scheduled transportation for medical appointments. Social butterflies will love the array of activities and day trips organized by the staff. Additional onsite ammenities include a beauty salon, enclosed solarium, outdoor patio & BBQ area, private party room, library/games room, fireplace lounge and 24 hour bistro. Acess to a local doctor plus onsite medical support staff will leave families with peace of mind. With a reputation for high quality, flexible and caring service, the Riverview Park staff have worked hard to ensure the residence feels like home to everyone. (id:48850)
460 Drake Circle
Waterloo, Ontario
Experience LUXURIOUS LIVING in this exquisite Upper Beechwood brick home on a sprawling pie shaped lot on a quiet cul de sac. Boasting four large bedrooms, four bathrooms, an office, and high end finishes throughout, this residence is a haven of sophistication and custom finishes. Entertain in style in the expansive dining room and two family rooms, or retreat to the finished basement complete with a sauna and wet bar area. This estate features its own private oasis, landscaped backyard with a large composite deck, perfect for al fresco dining and entertaining (with gas hook up for the bbq). The concrete driveway leads to a double car garage, while the manicured walkway and porch enhance the home's curb appeal. Inside, discover a chef's dream kitchen with custom cabinetry, granite countertops, and an induction oven. Bavarian windows flood the space with natural light, creating a warm and inviting atmosphere. Cozy up by one of two gas fireplaces—adding charm and elegance to the home. The primary bedroom incudes a 5 piece ensuite with soaker tub and large walk in closet, while the laundry room features custom cabinetry for added convenience. This executive home is located in a coveted area where residents have access to a community inground pool, incredible amenities and a place to raise a family. Welcome to 460 Drake Circle. (id:48850)
595 Havelock Avenue S Unit# 206
Listowel, Ontario
MORRIS MODEL 1 Bedroom Suite - Riverview Park Residence is a safe, engaging retirement community for active independent seniors seeking a carefree lifestyle with personalized care for those requiring additional assistance. This vibrant community offers premium amenities and a wide range of wellness services on-site and is conveniently located just steps away from a shopping centre offering a variety of stores and services. Riverview Park offers several suite layouts to fit every lifestyle plus 3 care level packages. Every private suite includes: kitchenette, individually controlled heating/cooling, walk in showers with built in seat, raised height toilet seat, safety bars, and state of the art emergency response system plus all utilities are included. The residents enjoy 3 fresh meals plus snacks daily in the dining hall, weekly housekeeping and laundry service, 24/7 emergecy response system, scheduled transportation for medical appointments. Social butterflies will love the array of activities and day trips organized by the staff. Additional onsite ammenities include a beauty salon, enclosed solarium, outdoor patio & BBQ area, private party room, library/games room, fireplace lounge and 24 hour bistro. Acess to a local doctor plus onsite medical support staff will leave families with peace of mind. With a reputation for high quality, flexible and caring service, the Riverview Park staff have worked hard to ensure the residence feels like home to everyone. (id:48850)
82 Dawes Avenue
Guelph, Ontario
Perfect income property in a serene cul-de-sac, crafted by the esteemed Diamond Quality Homes. This stunning semi-detached abode boasts 1600 square feet of luxurious living space, offering a perfect blend of comfort, style, and convenience. As you step inside, you'll be greeted by an inviting atmosphere highlighted by the abundant natural light streaming through California shutters adorning every window. The main floor features a spacious living room adorned with a cozy natural gas fireplace, perfect for unwinding after a long day. The heart of the home lies in the gourmet kitchen, where sleek appliances, ample counter space, and elegant cabinetry await the culinary enthusiast. Adjacent to the kitchen is a convenient dining area, ideal for hosting intimate gatherings or enjoying family meals. Venture upstairs to discover three generously sized bedrooms, each offering its own private sanctuary. The primary bedroom boasts an ensuite bathroom and a walk-in closet, providing a serene retreat for relaxation and rejuvenation. An additional upper-level bathroom and laundry facilities add to the home's practicality and functionality. Walk down the stone stairs at the side and you will find a true gem, the lower level of this residence features a walk-out basement with a separate entrance to a a well-appointed one-bedroom apartment complete with its own kitchen, bathroom, in-suite laundry facilities and a private patio overlooking lush greenspace. This bonus offers endless possibilities for rental income, multi-generational living or guests. Outside, a single garage provides convenient parking and storage space, while the cedar deck offers a front row seat to enjoy the beauty of nature. Situated close to the prestigious University of Guelph, this home offers easy access to educational opportunities, as well as nearby amenities, parks, and trails. Don't miss your chance to make this exquisite home yours - schedule your private showing today (id:48850)
130 Mallard Crescent
Waterloo, Ontario
3+1 Bedroom split entry bungalow with 2 baths in sought after North Lakeshore area. Property requires work original kitchen and baths . Recreation room had a flood and was refurbished last year. Was caused by a foundation crack ( now repaired) Great for the Buyer willing to put in sweat equity . Property needs TLC. Fireplace has not been used and cannot be warranted. Furnace replaced end of 2015. Appliances working but in as is condition . Super chance for home ownership. Call your Realtor and book your appointment ! (id:48850)
595 Havelock Avenue S Unit# 109
Listowel, Ontario
KERRY STUDIO MODEL - Riverview Park Residence is a safe, engaging retirement community for active independent seniors seeking a carefree lifestyle with personalized care for those requiring additional assistance. This vibrant community offers premium amenities and a wide range of wellness services on-site and is conveniently located just steps away from a shopping centre offering a variety of stores and services. Riverview Park offers several suite layouts to fit every lifestyle plus 3 care level packages. Every private suite includes: kitchenette, individually controlled heating/cooling, walk in showers with built in seat, raised height toilet seat, safety bars, and state of the art emergency response system plus all utilities are included. The residents enjoy 3 fresh meals plus snacks daily in the dining hall, weekly housekeeping and laundry service, 24/7 emergecy response system, scheduled transportation for medical appointments. Social butterflies will love the array of activities and day trips organized by the staff. Additional onsite ammenities include a beauty salon, enclosed solarium, outdoor patio & BBQ area, private party room, library/games room, fireplace lounge and 24 hour bistro. Acess to a local doctor plus onsite medical support staff will leave families with peace of mind. With a reputation for high quality, flexible and caring service, the Riverview Park staff have worked hard to ensure the residence feels like home to everyone. (id:48850)
336 Watson Avenue
Oakville, Ontario
Nestled on a tree-lined street in the coveted Old Oakville neighbourhood, this 4 bedroom home embodies timeless elegance and comfort. This fully renovated home offers over 3,300 sq ft of finished living area. The bright, inviting, eat-in kitchen is adorned with top-tier Subzero, Miele, and Wolf appliances, and enjoys great views of the surrounding yard with the added charm of an antique fireplace. The spacious living room features a new Kingsman gas fireplace and the same rich, oak hardwood flooring that runs throughout the home. The living room walks through to the impressive formal dining room to create a perfectly connected space for those who love to entertain. This home also features a bright sunroom, which leads to the landscaped backyard filled with mature trees and an interlock stone patio. Three spacious bedrooms upstairs are accompanied by luxurious baths boasting Victoria & Albert tubs. The fourth bedroom is located on the main floor and is currently being utilized as a home office. Practical features include an attached two-car garage, a side entrance with a mudroom, and a finished basement for added living space. Walking distance to the lake, and downtown Oakville shops and restaurants. Commuters will appreciate the proximity to the Oakville GO station and QEW, while excellent nearby schools and numerous local parks make it a haven for young families. Additional features include Restoration Hardware lighting, Perrin & Rowe faucets, Miele washer/dryer, and solid wood doors throughout. (id:48850)
30 Winding Wood Crescent
Kitchener, Ontario
Welcome to this impeccably maintained single-owner residence nestled in the coveted locale of Doon, offering convenient proximity to the 401 for effortless commuting. Situated against a backdrop of verdant, mature trees, this all-brick abode enjoys a serene setting with no rear yard neighbors, complemented by meticulously manicured landscaping. Boasting a carpet-free interior adorned with gleaming hardwood and ceramic flooring, this home features four bedrooms and two and a half baths, providing ample space for comfortable living. Additionally, the unfinished lower level presents the potential for an in-law suite, complete with a walk-out for added convenience. The heart of the home lies in its expansive kitchen, seamlessly flowing into the dinette and family room, accentuated by soaring 16-foot ceilings, creating an inviting atmosphere for gatherings and everyday living. Noteworthy features include a newly installed exposed concrete aggregate driveway in 2023, as well as an epoxy floor in the garage, also updated in 2023. Further updates include roof shingles 2012, Hardwood floors 2009 ,gas furnace 2018 and central air conditioning unit 2020,water softener2 023, Large window in the family room and main bath reno in 2018. In sum, this residence offers an unparalleled opportunity to embrace the ideal blend of comfort, convenience, and timeless charm, making it a truly exceptional place to call home. (id:48850)
662 College Avenue W
Guelph, Ontario
A GREAT BUNGALOW in a great neighbourhood with two large bedrooms which can be easily converted to return it to a 3 bedroom home. Updated carpet on the main floor can be lifted to reveal beautiful hardwood flooring. Plenty of room for all of your gourmet gadgets with an abundance of kitchen cabinets just waiting for your personal touch. Cooking and entertaining is a pleasure with an unobstructed view to the large, inviting living-room which features a huge front window to soak up the summer sun. The spacious & bright rec. room will not disappoint with modern LVP flooring and plenty of room for family get-togethers as well as daily relaxation. Updated windows by Centennial W&D for added comfort and security. All this with such a nice backyard with your own personal access to the adjacent Dovercliff Park complete with mature trees, a playground apparatus and public tennis courts. A stone's throw away from one of the best pizza shops in town and just a short walk to Stone Road's retail shopping and many eateries. The location is away from all the hustle and bustle, yet still provides easy access to the UofG, Hanlon Expressway and HWY 401. You're gonna love it here! (id:48850)
34 Norwich Road W
Breslau, Ontario
Welcome to Owner's Pride, A Luxury Living at 34 Norwich Rd, Breslau- A haven of modern comfort and elegance nestled in the prestigious location of Breslau. This meticulously maintained 4-bedroom 2.5 bath home boasts a captivating Landscape curb appeal with Armour Stone, a 3-car Tandem Heated Garage and a charming Aggregate driveway, walkway and inviting front porch to the double door entrance, A grand foyer welcome you a seamless blend of sophistication and functionality, where luxury exudes elegance in every corner of this meticulously kept home, featuring a spacious foyer, adorned with 9ft ceilings, stylish light fixtures and pristine dark hardwood floors seamlessly connects the living room, dining area, and Chef's kitchen, Complete with SS appliances, granite countertops, and a central island perfect for entertaining. Moving upstairs, you will find 4 bedrooms. Retreat to the luxurious huge Primary bedroom with his and hers walk in closets and a spa like ensuite and stading shower. The second level comes with Engineered Hardwood throughout; enjoy the convenience of the flexible upstairs Laundry/Office space and additional living space in the basement with another option for Laundry. Outside, the fenced backyard beckons with a Tiger wood deck, stamped concrete patio, and private area for relaxation with Family. Proximity to Breslau Memorial Park & all amenities, and access to the 401, Kitchener, Waterloo, Cambridge, Guelph & Regional Airport. Schedule your showing today and experience unparalleled beauty in your comfort zone. (id:48850)
6 Adencliffe Street
Kitchener, Ontario
Prepare to be impressed! Welcome to 6 Adencliffe St in the highly-sought after Doon South neighbourhood in Kitchener.Meticulously well-maintained,pride of ownership is evident from the moment you walk in.You’ll appreciate the stunning curb-appeal with exposed aggregate concrete triple-wide driveway and walkways leading to the front door. Once inside you are welcomed with a bright and airy entrance, gleaming hardwood floors and oak staircase leading to the second floor. Carpet-free w/ceramic tile in the foyer,bathrooms & mudroom. The open-concept layout features a gourmet kitchen with stainless steel appliances, granite countertops, and dinette with sliding patio doors leading to the private backyard.The kitchen is flanked by a spacious living room with natural gas fireplace with soaring ceilings on one side and a huge dining room, perfect for large family gatherings, with vaulted ceilings and additional family room on the other side.The second floor has three bedrooms including a luxurious primary bedroom with huge walk-in closet and ensuite bath featuring a separate shower with glass enclosure,soaker tub and two sinks.The other bedrooms are equally spacious with generous sized closets. But wait there is more! A professionally-finished basement complete with a home theatre system is perfect for family movie nights and entertaining a crowd for the big game! There’s an additional full bathroom,cold room and storage room. Rounding out this amazing home is the fully-fenced private backyard.It features impeccably maintained lawn, stamped concrete patio and pergola.There’s also a natural gas-line for the BBQ & in-ground sprinkler system for easier lawn care! There's also an EV charger in the garage.You do not want to miss your opportunity to own a stunning home in a family-friendly neighbourhood known for its natural areas, walking/biking trails,great schools,proximity to the 401 and Conestoga College.This home has been freshly painted throughout and is move-in ready! (id:48850)
330 Dearborn Boulevard Unit# 3
Waterloo, Ontario
Welcome to 330 Dearborn Blvd, Unit #3 in Waterloo! This fantastic condo townhome has been stylishly decorated and features three bedrooms, 2.5 bathrooms, a single-car garage and a finished walk-out basement. The main level boasts an open concept layout, with a large kitchen, separate dining area, a convenient 2-piece bathroom, and a spacious living room with a vaulted ceiling, a cozy gas fireplace, California shutters, and sliders to the elevated deck. Upstairs, you'll find a large primary bedroom, the 4-piece main bathroom, and two more good-sized bedrooms. The finished basement includes a convenient 3-piece bathroom, a utility/laundry room, a crawlspace for extra storage, and a rec room with a walk-out to the backyard. Located near parks, schools, transit, Conestoga Mall, Wilfred Laurier University, the University of Waterloo, Conestoga College (Waterloo campus), and more! (id:48850)
7 Mechanic Street Unit# 5
Paris, Ontario
Executive prime residential unit for the discerning taste in Downtown Paris, Ontario. Situated in the sought after & the most prestigious development in the County of Brant (The Royal Condominiums). This 3rd level unit is 1,770 sq. ft. with 2 bedrooms/2 full bathrooms & is loaded with whistles & bells. The minute you step inside, you will be greeted with 10' high ceiling, wall wainscoting, spacious family room with decorative stone wall, built in shelves & impressive fireplace. The gourmet kitchen has amble storage space, deep pot drawers, built in cutlery & cutting boards' organizer, soft close drawers, under cabinet lighting, upper glass cabinets w/built in lights, built in oven, counter gas top stove, Bosch dishwasher, granite counters and an impressive large island with bar sink. The grand dining area is surrounded by large windows with beautiful views of downtown Paris, 2 balconies for afternoon & evening relaxation. The M/bedroom has a luxurious 2-person, fully tiled shower with rain shower, granite his & hers sinks & a walk-in closet w/organizers. All window coverings are auto-operated, water filtration system & air exchanger are installed. This unit comes with 2 assigned parking spaces plus storage locker in the building basement. Glass secured & controlled entrance for the building, ground level shops & welcoming foyer with fireplace are many of the impressive features in this above par building. Roof top will include future BBQ and party gathering facility, shows AAA+ (id:48850)
79 Browview Drive
Waterdown, Ontario
For more info on this property, please click the Brochure button below. Stunning premium freehold townhome has it all in the heart of Waterdown! Recently renovated and upgraded with permits (2022) and move in ready. From the moment you enter, this home is nothing short of amazing. This spacious, custom-designed open concept floorplan and outdoor living space are perfect for family and entertaining guests. All new in 2023, Custom Kitchen, Custom Hickory cladded beam and Custom California Closets in all bedrooms and upstairs laundry. Also new in 2023, roof, duct and furnace cleaning, carpet, floors, paint, baseboards and trim, custom staircase and railings and Roxul Safe and Sound insulation in main floor ceiling, interior and party walls. Professionally landscaped front and backyard with turf grass in the back keeping your space green all year long. Extras, extras, extras! Don't miss out on this one. (id:48850)
42 Rich Avenue
Cambridge, Ontario
Attention investors/renovators, this 1.5 storey, freehold, detached home is nestled on a quiet, mature street in east Galt on large 63'x107' lot! Spacious main floor with 3 pc. bathroom, huge living /dining area and main floor primary bedroom. Second storey with 2 bedrooms and additional full bathroom. This is a Power of Sale - Home is being sold in as is, where is condition with no representations or warranties made by the seller. (id:48850)
63 Woodward Avenue
Kitchener, Ontario
Just Listed! You will fall in love with this Immaculate 2+1 bedroom home nestled in the heart of Breithaupt Park. Situated on a quiet, tree-lined street & large mature lot, this home has been meticulously updated and cared for throughout. Boasting close to 2000 square feet of finished living space, highlights include a Custom eat-in kitchen complete with breakfast bar, Stainless appliances, gas Stove & Granite Counters. Gleaming Brazilian cherry hardwood flooring run throughout the main level, from the Kitchen through the bedrooms & into the lovely living room overlooking the front yard. Stunning renovated bathroom featuring a glass shower and heated floors. Enjoy the bright & airy sunroom overlooking the private backyard on warm summer nights or snuggle up in the fully renovated rec room in front of the Gas fireplace. The meticulously maintained property also features updated vinyl windows throughout. Fully renovated basement with new floors, custom kitchenette & family room, a large double concrete driveway, walk up from the basement to the garage. 8 Appliances included & no rented equipment! Additionally, the Fully fenced and landscaped yard provides privacy and serenity. Covered rear patio, BBQ area & shed. Situated in a stunning mature neighbourhood, this home offers convenience to the expressway while also within walking distance to parks, schools, shopping, and bus routes. Don’t miss the opportunity to call this desirable property your own. Inlaw potential! Shows AAA+. (id:48850)
84 Vintage Crescent
Kitchener, Ontario
Here is your chance to own a beautifully upgraded 4 bedroom detached home in the highly desirable Pioneer Park/Wyldwoods area backing onto a park! This exceptionally maintained, carpet free home features a large master with walk in closet, generously sized rooms throughout, 2 beautifully upgraded bathrooms, carpet free floors, pot lights throughout, stainless appliances, central air, single garage and a huge fully fenced yard! Located on a very quiet crescent, backing onto a park, with some of the best schools in the city, this home is perfect for a family who wants to be close to all the great city amenities but prefers a quiet, family oriented street. A gem like this doesn't come along often and this beautiful home is much nicer in person so book your showing today and experience the charm, space and peacefulness this home offers for yourself. (id:48850)
6 Willow Street Unit# 1208
Waterloo, Ontario
Step into the epitome of luxury living at 6 Willow Street Unit #1208 in Waterloo, Ontario, within Waterpark Place. Boasting 940 square feet of pristine space, this unit features a bedroom, den, and one bathroom. Expand your living area in the summer with the spacious private Juliette balcony, perfect for enjoying sunrise and sunset views. The master bedroom offers a walk-in closet, bay window, and stylish bathroom, while the dinette area or formal dining room provide ample space for hosting family and visitors. Conveniently located near universities, the High-Tech Innovation Centre, and Bridgeport Mall, this condo offers unparalleled convenience. Enjoy the building's luxurious amenities, including an indoor pool, sauna, gym, party area, library, and guest suite. Don't miss out on this opportunity, which includes one underground parking spot and a storage unit. (id:48850)
249 Bussel Crescent
Milton, Ontario
Single detached home backing onto forest! This Beautiful Home On A Quiet Street Is Walking Distance To Schools And Steps Away From Bussel Park. Large Master With Huge Walk-In & 4Pc Ensuite. Wooden Stairs, hardwood floors throughout the second floor. two sided tiled fireplace with wood mantle, open concept creme kitchen with Granit counter. Perfect For Your Family. Close To 401/407, Milton Go, Public Transit, Parks, St Anthony School and Bruce Trail School & Shopping. Parking for 2 cars in the Driveway plus a single garage. The professionally finished basement features a rec room & 3pc bathroom. Quiet low traffic crescent with friendly neighbours. tenant to pay all utilities plus the water heater rental. Home has been freshly painted and professionally cleaned. (id:48850)
333 Barber Avenue N
Listowel, Ontario
Get ready to fall in love with this stunning century home located in the heart of Listowel. Charm and character abound from the moment you walk in the door as you are greeted by original wood floors, french doors, high ceilings and stained glass windows. As you wander through the spacious main floor you will be drawn to the custom woodwork, including coffered ceilings in the livingroom and crown molding throughout. Cozy up to the fireplace or enjoy a meal in the dining room large enough to host the whole family. The oversized windows throughout allow for an abundance of natural light. The updated kitchen at the back of the house overlooks the deck and pergola and beautifully landscaped yard. Upstairs, you will happen upon the sweetest 3 season sunroom, perfect for curling up with a book. As well on the 2nd level you will find 2 secondary bedrooms, an office space, an updated 4 piece family bathroom and an amazing primary bedroom with a brand new 3 piece ensuite bathroom. The walk-up, finished attic allows for even more living space and provides a great hideaway for the kids to escape to. Outside, you can sit back and enjoy your morning coffee on the porch swing out front or wander along the flagstone pathways that will lead you throughout the well established english cottage style perennial gardens, complete with lilacs, an apple tree, crab apple tree and elderberries. Pride of ownership is so evident here! 40 minutes to Kitchener/Waterloo or Stratford, Listowel is close enough to the city, but retains a great small town feel. Come out and see it for yourself! (id:48850)
4 Adler Drive
Cambridge, Ontario
Beds, Baths & Beyond! This fabulous 4 bed 2 bath Briardale Model w/walkout backs onto Hespeler Optomist Park w/2300 sqft of fin. space on a 46 x 119 pool sized lot! Located in desirable Hespeler & min. to the 401 corridor & amenities. This handsome home lives more like a bungaloft & features landscaped gardens, covered porch w/storm door, dbl. asphalt drive & oversized single gar. w/inside entry. The backyard is a private getaway w/wraparound oversized deck, 14 x 16 interlock stone patio w/10 x 12 Gazebo, perennial gardens & shrubs abound the f/yd. w/7 x 8 shed (2017) perfect for entertaining! Inside be greeted w/vaulted ceiling, scraped hardwood floors (2018), updated Kitchen w/granite counters, new s.s. gas stove, dishwasher & microrange, w/pendant lighting, subway tile backsplash, wine rack, sit up breakfast bar & sep dining room w/sliders to side deck overlooking the great room w/laminate flooring, 4th bed w/oversized window & updated full 4 pc bath! The hardwood staircase takes you to the 2nd floor to your large primary bed w/dbl closets, good size 2nd-3rd beds & jaw dropping freshly renovated lux. bath w/walk-in glass shower floor to ceiling tiled wall w/dbl sinks! The 4th level is fully fin & just renovated w/pot lighting, new laminate floors 2023 & access to your own sep gym/office! Plus your oversized cold room & large laundry/utility room w/tub & window giving you natural lighting! Incl. S.S. Appliances & Washer & Dryer. Other notables… Furnace 2017, HWT & Water Softener Owned (Both 2016), Roof 2015 Backyard is Pre-wired for Hot-Tub & Pool, Left Side Fence replaced 2021 & New Gate right Side. Stones throw away from local schools, walking paths, parks & playgrounds you’ll be hard pressed to find a better blueprint of a backsplit w/in-law potential in Upper Townline Estates! Discover why so many Hollywood stars & producers choose Cambridge w/all its splendor & charm as a top filming destination! Easy commute to Kitchener/Waterloo, Guelph, Milton & beyond! (id:48850)
17581 Highway 60 Highway
Wilno, Ontario
Exceptional opportunity! Prime commercial space with a 1-Bedroom Apartment. The property is also sold with a 2050 sqft 2 story home, ML#40566084. This commercial space is located in a high traffic area, is wheelchair accessible offering endless business possibilities such as a dance studio, coffee shop, deli and more! Step into a spacious main area with soaring 12 high ceilings and large windows, flooding the space with natural light. The main level features a handicap bathroom as well as a walk-in refrigerator, laundry room, central vacuum and an insulated, heated 24' x 20' garage. Attached to the commercial space is a comfortable 1-bedroom apartment with a view of the museum village, lush green valley and hills. Featuring a 3-piece bath and ample living space, it's perfect for an owner-operator. Located in the historical town of Wilno, less then 4 hours from Toronto and 2 hours to Ottawa. (id:48850)
14 Burchat Street
Wilno, Ontario
Exceptional opportunity! This stunning 2-story, 4 bed, 2.5 bath home is being sold together with a separate 2760 sqft commercial building. Filled with luxurious features, this home is designed for entertaining. Embrace your inner chef in the large eat-in custom kitchen and serve meals in the dining room. Entertain in the living room, or family room and unwind by the gas fireplace . On the main level guests will appreciate the powder room, and household chores are made easy with main level laundry and a central vacuum. On the second level you will find four large bedrooms and two full bathroom. The primary bedroom is complete with a 4-piece ensuite with a jacuzzi tub! Relax outside on the wrap around porch or on the private back deck. The commercial space includes a one bedroom apartment above the beautiful storefront (ML#40566104). Both buildings offered at one incredible price. Located in the historical town of Wilno, situated less then 4 hours to Toronto and 2 hours to Ottawa. (id:48850)
261 Woodbine Avenue Unit# C40
Kitchener, Ontario
Welcome to this captivating 2-bedroom, 2-bathroom bungalow-style end unit townhouse nestled in the sought-after Huron Park neighborhood. Bathed in natural light, this open-concept gem is designed for modern living without a single carpet in sight. Step into the spacious living room, an inviting space perfect for entertaining guests or enjoying peaceful evenings. Adjacent, the kitchen delights with its exquisite quartz countertops, sleek stainless steel appliances, and a generously sized island, ideal for culinary adventures or casual dining. Down the hallway awaits a well-appointed 4-piece bathroom and a convenient laundry closet complete with a washer and dryer for added ease. The primary bedroom offers a tranquil retreat with its private 3-piece ensuite bathroom and a charming balcony overlooking lush greenspace, a serene spot for your morning cup of coffee. Completing the ensemble is the ample second bedroom, versatile enough to serve as a home office or guest quarters. Plus, enjoy the convenience of 1GB Bell internet included in the lease. (id:48850)
190 Northampton Crescent Unit# A
Waterloo, Ontario
Welcome to this beautifully maintained Westvale Semi with a dreamy deep pie-shaped lot that even a detached home would envy! Nestled against lush green space, this backyard paradise feels like a hidden gem. Picture yourself relaxing in a pool-sized oasis with Red River Park as your scenic backdrop and tall cedar trees providing a cozy sense of privacy. You'll love the added charm of sour cherry and plum trees, raspberries, and grapes, all cherished by nature and residents alike. Step outside onto the spacious patio or raised deck, accessed from the dining area, perfect for enjoying outdoor living at its finest. Inside, discover three (3) bright and airy bedrooms, each boasting great light, along with a convenient 4-piece bathroom with a cheater ensuite door. The main level offers a welcoming eat-in kitchen flooded with natural light, ideal for family gatherings, and a separate dining/living room area, perfect for entertaining. Plus, you'll find a handy 2-piece powder room for added convenience. The walk-out basement, covering nearly 700 sqft, offers endless possibilities with a sliding door and a partially finished 3-piece bathroom with a shower and another bedroom. Mostly carpet-free, except for the stairs, this home boasts updates including a top-of-the-line, high-efficiency furnace (2018), a newer roof (2016), A/C (2019) and Water softener (2019). High-efficiency steam washer, Dryer and Owned Hot Water Tank. The deep and high garage provides ample space for storage. With bird songs filling the air and an unbeatable family-friendly location just a short distance to schools, The Boardwalk shopping centre, and the movie theatre, this home at 190-A Northampton is truly a gem waiting to be discovered! (id:48850)
12 Price Street
Guelph, Ontario
Welcome to 12 Price Street, nestled in Guelph's charming north end amidst parks, trails, and more. Step into this exquisite Reid's BUNGALOW, where meticulous upgrades since its 2016 purchase ensure an impressive presentation. The main floor boasts two bedrooms, the first serving ideally as a home office, accompanied by a conveniently located powder room and main floor laundry. The primary bedroom beckons with French doors leading to a luxurious retreat, featuring ample closet space and a stunning ensuite adorned with heated floors and contemporary neutral tones. The heart of the home lies in the kitchen, adorned with vaulted ceilings and professionally refinished cabinetry. A waterfall quartz countertop, upgraded appliances, and generous prep areas elevate the space. Seamlessly connected, the open-concept dining and living areas create an inviting atmosphere, perfect for entertaining guests. Descending downstairs reveals two additional bedrooms, a full bathroom, and an ideal layout for an in-law suite. Separate access to the basement, ingeniously crafted from the garage, offers flexibility. While the garage has doubled as a workshop for serious woodworking endeavours, it can easily accommodate two vehicles. Additionally, the driveway accommodates up to four cars. Outside, the property exudes curb appeal, situated on a delightful corner lot. The fully fenced backyard ensures privacy, while the real gem lies in the fruit-bearing trees. Come autumn, delight in the harvest of Royal Gala apples and nectarines, a true testament to the home's charm and allure. (id:48850)
26 Victoria Street
Georgetown, Ontario
Looking for a multi family home, a great investment opportunity or a mortgage helper? Look no further than 26 Victoria St. This home features two separate units, each with two bedrooms, 4pc bathroom, in-suite laundry, separate entrances and meters. Situated in a prime location, just a short walk to the Georgetown GO Station, and not to mention countless amenities such as grocery stores, restaurants, shopping centres, schools and parks. Surrounded with mature trees, the exterior features a large backyard with fence updates completed in 2023. The back unit has been thoughtfully redone in 2023, including new flooring throughout, full kitchen and appliances, A/C, 4 pc bathroom, plumbing and electrical. This is a home you do not want to miss! Book your private showing today. (id:48850)
26 Victoria Street
Georgetown, Ontario
Looking for a multi family home, a great investment opportunity or a mortgage helper? Look no further than 26 Victoria St. This home features two separate units, each with two bedrooms, 4pc bathroom, in-suite laundry, separate entrances and meters. Situated in a prime location, just a short walk to the Georgetown GO Station, and not to mention countless amenities such as grocery stores, restaurants, shopping centres, schools and parks. Surrounded with mature trees, the exterior features a large backyard with fence updates completed in 2023. The back unit has been thoughtfully redone in 2023, including new flooring throughout, full kitchen and appliances, A/C, 4pc bathroom, electrical and plumbing! This is a home you do not want to miss! Book your private showing today. (id:48850)
120 Blacklock Street
Cambridge, Ontario
2519 Sqft! Contemporary Elevation! This stunning 4-bedroom, 3.5-bathroom home boasts an open concept main floor design for modern, comfortable living. This home openness is perfect for family gatherings and entertaining friends. The main floor features 9' ceilings and carpet free flooring throughout the main and wet areas. Cooking will become a joy with a kitchen that boasts an island, gleaming granite countertops. Natural light floods this room, creating a warm and inviting atmosphere. Upstairs, the 4-bedroom layout is a haven of comfort and convenience with 2nd Cozy Family room. Unwind in your luxurious primary suite, complete with a walk-in closet and a 5 piece bath. (id:48850)
155 St Leger Street Street Unit# 317
Kitchener, Ontario
This beautiful 2-bedroom plus den condo boasts 2 full bathrooms, quartz countertops throughout, high-quality laminate flooring, and an open-concept layout flooded with natural light. The kitchen features high-end stainless steel appliances and a practical island. The space is both spacious and comfortable, with a modern ambiance perfectly suited to urban living. Step out onto the lovely balcony to complete the experience. The building itself offers a fitness room and amenity room perfect for private parties and meetings. Conveniently located just 13 minutes from the University of Waterloo, 8 minutes from Wilfrid Laurier University, and 6 minutes from Conestoga College, Waterloo Campus. Only a 50-minute drive from Mississauga! Plus, it’s within walking distance of Breithaupt Park. Don't miss out on this incredible opportunity! Book your showing now! (id:48850)
208 Ridgemere Court
Kitchener, Ontario
Welcome to 208 Ridgemere Court. This lovely house is situated in a beautiful and family friendly neighbourhood, making it the perfect place for a family. With 4 spacious bedrooms, 2.5 bathrooms, main floor office space, living room and family room offer plenty of space for everyone. The 2 car garage provides ample storage space and parking. Located within walking distance to J.W Gerth public elementary school, walking trails, parks and the HWY 401 this location offers convenience and accessibility. Enjoy quiet time on your back deck relaxing in the the morning light. Spend time relaxing in your family room cozied up by the fireplace. The unfinished basement with large lookout windows provides endless possibilities for customization and expansion. (id:48850)
9 Hales Crescent
Guelph, Ontario
Discover an enticing investment opportunity in the heart of the highly coveted Old University neighbourhood, mere moments from the esteemed University of Guelph. This meticulously maintained residence not only boasts a finished 3-bedroom in-law suite with its own entrance, full kitchen, living room, and 3-piece bath, but also presents an ideal investment opportunity with its potential for versatile living arrangements and lucrative rental income. On the main level, three spacious bedrooms, a pristine 4-piece bath, and a convenient 2-piece ensuite off the primary bedroom provide ample accommodation. The interior showcases elegant hardwood flooring throughout, accentuating the charm of the home. A tasteful kitchen renovation in 2019 highlights sleek quartz countertops, abundant storage, a breakfast bar, and a dedicated coffee bar, creating a modern culinary haven. Step outside onto the inviting deck from the kitchen to relish in the tranquility of the fenced yard, an ideal setting for outdoor gatherings or quiet relaxation. The in-law suite, boasting a private entrance, encompasses two bedrooms, a family room, a rec room, a kitchen, and a 3-piece bath, catering perfectly to multi-generational living arrangements or rental income generation. Nestled within a private oasis adorned with mature trees, the backyard offers shade and serenity. With an attached garage and a sizable driveway accommodating multiple vehicles, parking is never an issue for residents and guests alike. Conveniently situated near the University of Guelph, Hanlon access, downtown shops, and public transportation, this property epitomizes a rare and promising investment opportunity. Embrace the allure of Old University living and seize the potential of this remarkable property. (id:48850)
2408 Moser-Young Road
St. Clements, Ontario
Welcome to your 28-acre rural paradise, just outside the charming Kitchener-Waterloo area. This breathtaking countryside property offers a tranquil retreat, providing the perfect escape from the demands of city life. A haven for hobby farmers, it seamlessly blends privacy with convenience. As you step onto this enchanting estate, you're greeted by a grand main home, a detached coach house, and a spacious barn, making this property a truly exceptional find. The main home welcomes you with an inviting foyer, showcasing a magnificent custom wood staircase and lofty vaulted ceilings that flood the space with natural light. Character abounds in this residence, featuring 4 bedrooms and 4 bathrooms. In addition to the main residence, a detached coach house with a one-bedroom, one-bathroom apartment provides extra accommodation – perfect for in-laws or older children. Never worry about storage, as the endless garage space and incredible workshop, separate from the main home, offer ample room for farm equipment and toys. The outdoor space is equally impressive, overlooking lush countryside that beckons you to explore hiking trails, enjoy horseback riding, and host delightful outdoor gatherings. Whether you dream of starting your own farm, expanding an existing operation, or simply relishing the tranquility of country living, this property is tailor-made for you. Don't miss the opportunity to make this rural retreat your own! (id:48850)
2408 Moser-Young Road
St. Clements, Ontario
Welcome to your 28-acre rural paradise, just outside the charming Kitchener-Waterloo area. This breathtaking countryside property offers a tranquil retreat, providing the perfect escape from the demands of city life. A haven for hobby farmers, it seamlessly blends privacy with convenience. As you step onto this enchanting estate, you're greeted by a grand main home, a detached coach house, and a spacious barn, making this property a truly exceptional find. The main home welcomes you with an inviting foyer, showcasing a magnificent custom wood staircase and lofty vaulted ceilings that flood the space with natural light. Character abounds in this residence, featuring 4 bedrooms and 4 bathrooms. In addition to the main residence, a detached coach house with a one-bedroom, one-bathroom apartment provides extra accommodation – perfect for in-laws or older children. Never worry about storage, as the endless garage space and incredible workshop, separate from the main home, offer ample room for farm equipment and toys. The outdoor space is equally impressive, overlooking lush countryside that beckons you to explore hiking trails, enjoy horseback riding, and host delightful outdoor gatherings. Whether you dream of starting your own farm, expanding an existing operation, or simply relishing the tranquility of country living, this property is tailor-made for you. Don't miss the opportunity to make this rural retreat your own! (id:48850)
190 Hespeler Road Unit# 405
Cambridge, Ontario
Absolutely Stunning Condo. High Quality Construction Throughout This Condo Building. Absolutely No Road Noise When These Windows Are Closed Due To The High Quality 7 Inch Thick Windows. New Laminate Flooring Throughout The Unit. Brand New Stainless Steel Fridge And Stove. Brand New Kitchen Counter, Kitchen Sink And Kitchen Faucet. Stainless Steel Dishwasher. Over The Range Microwave. All Appliances Including Washer And Dryer Are Included. Mirrored Closet Doors. High Quality Laminate Flooring In The Primary Bedroom. What A Fantastic Location, Walking Distance To All Amenities And Bus Stop Right At The Front Of The Building. (id:48850)
773367 Hwy 10
Proton Station, Ontario
For more information, please click on Brochure button below. 73.5 Acres of Serenity & Privacy. Mexicana inspired 10 stall Stables w courtyard, massive storage, 70x130 Indoor arena – horse heaven! The Saugeen River flows across the farm w open & gently rolling fields, cedar bush, park like pathways & trails to disappear in solitude w yr horse, ATV or stroll. Cabin in the woods w custom bunkbeds, woodstove & lg deck. Outdoor sand ring 70x130 & over 30XC jumps to play on, fencing done to permit perimeter riding of property, which is wonderful! 2400 sq ft home w main entrance to the large primary bedrm w 10 ft ceilings, romantic corner tub, w-i-c & 3pc bath, that is conveniently separated from the rest of the house - potential deluxe BnB or potential for in-law suite. Main floor laundry w 3pc bath, cozy living rm w adobe airtight fireplace that converts to hear the crackle, dining rm & kitchen handy to the covered 10x36 back porch where horses can be so close to socialize w you. Upstairs has 2+ bedrms w raised, unique ceilings, 2 nd soaker tub, 2pc bath, office area, huge loft w cathedral ceiling, ample storage & a gorgeous view overlooking the treetops. Many run-in shelters, water hydrants, drinking posts & paddocks for your equine/livestock needs. Paddocks could easily be converted into hay fields w grazing around perimeter. Solar microfit contract potential income. Workshop doubles as quarantine barn w man-toy space. 200 Amp to each of 3 main buildings! Homebased potential business opportunities, so much more! (id:48850)
337 Guelph Street
Kitchener, Ontario
Step into 337 Guelph Street, Kitchener! This 3 bedrooms+ 2 bonus rooms(can be potential bedrooms) in the basement, 1+2-bathrooms, 3-car parking home boasts a blend of luxury and nostalgia. Situated between Uptown Waterloo & Downtown Kitchener, this home has been revitalized with a modern kitchen, vinyl plank flooring, updated bathrooms and extra bedrooms in the basement that offer ample space. Here's why it can be your dream home: #1: PRIME LOCATION - Enjoy urban convenience with suburban charm. Near parks, schools, shopping, and the Tech Hub and walking distance to Via Rail/Go Train Station/LRT. #2: VERSATILE BASEMENT - Discover two bonus rooms, two 2 piece bathrooms, laundry, and a workshop, perfect for customization. #3: COZY UPPER FLOOR BEDROOMS - Find peace in two bright upstairs bedrooms. #4: PRIVATE OUTDOOR SPACE - Relax in the fully-fenced backyard with an oversized deck and fire pit. #5: MAIN FLOOR LIVING - A self-sufficient main floor includes a bedroom/office, living room, kitchen, full bathroom, and dining room, with seamless access to the patio. #6: IN-LAW SUITE POTENTIAL - Front and side entrances offer flexibility. #7: MOVE-IN READY - Perfect for first-time buyers or investors. #8: LOADS OF UPGRADES - Electrical, plumbing, kitchen, flooring, and bathrooms refreshed in 2020. In 2024, $18,000 worth of upgrades were made that included adding a new full bathroom, two bonus rooms in the basement, new kitchen countertops, bathroom fixtures, smoke detectors, washer, Culligan water softener and a full size hot water tank. Book your showing today! (id:48850)
900 Sorrento Court
Kitchener, Ontario
Huge amount of space for this price point! Massive second floor family room with soaring ceiling. Come take a look at this Great open-concept family home. Full of light with 3 sides exposure. Corner lot on low traffic, quiet court location. This home is like new. Modern upgrades; Ceramic entry and Kitchen, California shutters throughout main floor for privacy, hardwood floors in living and dining rooms, quartz kitchen counters and huge breakfast island. Neutral decor. Framing and electrical (professionally installed) in the basement and a rough-in for an additional 3 piece bath. Lot of options. Close to great schools in a vibrant family neighbourhood. This is a spacious home with room to grow and Huron Park is the place to build your life! (id:48850)
205 Rolling Acres Court
Kitchener, Ontario
Welcome to your dream home at 205 Rolling Acres Court, a stunning 2+4 bedroom, 4 bathroom bungalow, boasting a gourmet kitchen and an in-ground salt water pool ( installed 2018). Meticulously renovated over the years, this home features a family room with 25ft vaulted ceilings and large brand new windows, creating a bright and inviting space. The living room is centred around a 12-foot stone fireplace mantle, complemented by an electric fireplace and a 60-inch TV, making it a perfect gathering spot. Recent updates include all new windows (2024), front door in 2022, Furnace & A/C ( 2016) and fresh paint ,April 2024. The main floor offers an open concept dining room, a front sitting room, and a gourmet chef's kitchen renovated in 2016 with a 10ft long centre granite island. Two primary bedrooms on the main floor feature ensuites and Jacuzzi tubs, while an upstairs private primary loft includes 4 closets, a jetted tub, and 2 skylights. Sliders from the kitchen lead to a landscaped yard with an oasis-like backyard, a brand new deck, and a saltwater heated pool( 2018), complete with poured concrete and armor rock decor. The backyard is landscaped with perennial flowers and hostas, surrounded by an 8ft fence and trees for full privacy. The basement boasts a separate entrance through the garage, 4 bedrooms, a 4th full bathroom, a full gym, a rec room with a TV included, and ample storage. Convenient features include a walk-up basement into the garage. The property is walking distance to schools and Chicopee ski hill, situated in a beautiful court location with a triple-wide concrete driveway. Parking for 6 cars! Additional updates include roof in 2019, garage doors in 2010, and a water heater in December 2023. This home is a perfect blend of luxury, functionality, and convenience. https://unbranded.youriguide.com/205_rolling_acres_court_kitchener_on/ (id:48850)
22 Timber Ridge Court
Kitchener, Ontario
Nestled in desirable Wyldwoods, this expansive move-in-ready bungalow will surely delight. Constructed by Monarch Homes, this Southfield model is carpet-free throughout and boasts pristine high-end finishes & just under 3600 sqft of finished living space. With an extended driveway, a massive finished basement, and a guest bedroom, it’s great for the entire family! Check out our TOP 7 reasons why you’ll want to make this house your home. #7 BRIGHT & AIRY MAIN FLOOR - The living room boasts stunning 13-ft cathedral ceilings & an Arriscraft ledge stone fireplace. A bright home office completes the space. #6 MAIN FLOOR LAUNDRY - The combo laundry mudroom features garage access & makes laundry day a breeze! #5 EAT-IN KITCHEN — The fully remodelled kitchen, boasts a skylight, commercial-grade, built-in SS appliances, including a KitchenAid 6-burner dual-fuel gas stove (stove top is gas, the oven is electric). Revel in the floor-to-ceiling soft-close cabinetry, Cambria quartz backsplash & countertops with waterfalls, while a pivot door leads to the formal dining room. #4 PRIVATE BACKYARD - The professionally landscaped yard, boasts a 750 sq ft stamped concrete patio & armour stone accents.#3 BEDROOMS & BATHROOMS - Continue on the main level to find the primary suite, with a walk-in closet & a 5-pc ensuite. There's another bright bedroom and a privilege 4-pc bath with shower/tub combo. #2 FINISHED BASEMENT - Relax in the inviting living room, which features a beautiful bar, fireplace, and feature wall and creates a cozy ambiance. There's a sizeable guest bedroom with a walk-in closet & a stylish 4-pc bath. Additionally, a bonus rec room provides versatility for a home gym or is customizable to suit your needs. #1 LOCATION — This beautiful home is situated at the head of a quiet cul-de-sac in the desirable, family-friendly neighbourhood of Wyldwoods. You’re moments to excellent parks, schools, walking trails, golf, Conestoga College & you have easy access to Highway 401. (id:48850)
20 Upton Crescent
Guelph, Ontario
Welcome to this charming 3 bedroom, 2 bath home on this serene crescent of the Grange neighborhood in Guelph! Nestled in a tranquil environment, this residence offers a perfect blend of comfort and convenience. This home has been fully updated with interior features, modern amenities and stylish finishes, the eat-in kitchen has quartz countertops, providing ample space for cooking and casual dining. The spacious family room boasts a large bright bay window, creating a cozy atmosphere for relaxing evenings or lively gatherings. With newer laminate flooring throughout, the home exudes a sense of warmth and elegance. The fully finished basement, offers an additional living space for hanging out, workout room or play area and has convenience of a powder room and laundry facilities. This versatile area can be tailored to suit your lifestyle! Step outside through the sliding doors off the kitchen to your own private fully fenced yard and large deck, perfect for enjoying sunny days or hosting summer barbecues with family and friends. Parking will never be an issue with the driveway accommodating 2 cars, ensuring hassle-free access. Conveniently situated close to schools, recreational center, and other amenities, this home offers the ideal balance of suburban tranquility and urban convenience. Don't miss out on this rare opportunity to own a piece of paradise in the desirable Grange neighborhood. Book your showing today! (id:48850)
29 Bridlewood Drive
Guelph, Ontario
Unmatched Curb Appeal in the Woodlawn Glen area, this picturesque 4 bedroom home built by a renowned custom builder, has room for the entire family and more with 4151sqft finished living space. Prestigious curb lined 66ft W lot is professionally landscaped. Double front doors, situated on a wide covered front porch, overlooks this family friendly neighbourhood. Oversized Foyer, note the Vaulted Ceilings, Wide Staircasing to the 2nd floor amazing Centre Hall Plan! Spacious main floor Family Room, Woodburning Fireplace, and Wood Beamed Ceiling, patio doors to expansive deck. Large Bay windows in living room adjacent to the large Dining room for family gatherings entertaining for the holidays? Eat in kitchen with Granite Countertops, built in appliances, including new Wall Oven and Cooktop, walk out garden door to three tiered Deck. Looking out from the kitchen is a private Fenced Yard, featuring an adorable Potters Shed which easily converts to a child’s Playhouse. Primary second floor bedroom features 5pc ensuite, 2 additional large bedrooms, one 4pce bathroom with skylight for the kids and a 4th bedroom/Bonus room over 320sqft with a large walk-in closet. Main floor 1/2 bath, Laundry Room, and walkout to 2 1/2 Car Garage with Newly Epoxy floors, two windows, Work Bench and opens to a Hardscaped Patio and fenced back yard. The Basement is finished with a large Family Room and Wet Bar, wood burning floor to ceiling brick Fireplace, 4 pce bathroom and Cold room. The unfinish area in the basement offers many ideas, including the possibility of further development. Home available for immediate possession, move in ready. Minutes to the Hanlon expressway, 401, U of G and 1 minute walk to Woodlawn glen park. AAA location, the home has many impeccable finishes Newer hard wood floors. Wood trim and doors, Shopping, Parks, YMCA, local cuisine are minutes away. Call for your private showing. (id:48850)
19 Woodlawn Road E Unit# 109
Guelph, Ontario
Looking for a cute condo? If so, check this one out! This light and bright large condo is located in an established and convenient neighgourhood near Riverside Park. This condo building is walking distance to numerous amenities.... shopping, banks, restaurants etc. Welcome to 19 Woodlawn Road East Unit 109... where you will find a lovely 2 bedroom 1 bath unit that is located on the main floor of the building and has over 1000 square feet of finished living space. The galley style kitchen has plenty of cupboard and counter top space, the dining area and living room both have newer laminate flooring and have plenty of windows allowing lots of light to pour in. The large primary bedroom has beautiful hardwood floors as does the 2nd bedroom in this unit. This unit has in-suite laundry and a storage room too. There are plenty of amenities to enjoy in this building including a fitness room, party room, library, billiards room, sauna, workshop and more. You also get to enjoy the tennis court and swimming pool that you will have access to. In addition, the condo fee includes heat, hydro & water! Come check it out! (id:48850)
771 Rose Street
Cambridge, Ontario
OFFER ANYTIME! A beautiful Detached on a LOT with so much potential! Welcome to your Rose St detached home in the heart of the serene and mature neighborhood of Preston South! With over 1250sq ft of finished living space, this unique detached side split exudes charm and functionality at every turn. Step inside to discover a thoughtfully designed layout boasting 2 bedrooms upstairs and 1 down (2+1). Prepare to be captivated by the stunning open-concept kitchen, adorned with granite counters, a large island with breakfast bar, and gleaming natural light pours in through large windows, creating an inviting ambiance to unwind and entertain in style. Hardwood flooring that flows throughout the main level and the open-concept allows everyone to be together. Need an extra living space? No problem! Venture downstairs to find a versatile living space, laundry, and an additional bedroom, providing ample space for relaxation and leisure. Storage? – an enormous crawl space awaits, to accommodate all your storage needs. Step outside to your own private paradise, with a sprawling 38'x12' deck perfect for spending time with family/friends. Below, the lower half of the property boasts a fire pit, shed and driveway. Savor your beautiful mature neighborhood on a beautiful day while sitting on the large front porch. With R4 zoning, this property holds exciting opportunities and options for investors, families and buyers wanting creative options. Convenience is key, with two private driveways providing ample parking for up to 5 vehicles. Plus, enjoy the ease of access to nearby elementary and high schools, parks, walking trails along the Speed and Grand Rivers, Riverside Park and a host of local amenities. Say goodbye to long commutes – just a 5-minute drive to the 401 offers quick access to the GTA. Don't miss your chance to call this hidden gem home – check out the VIDEO and schedule your private tour! So many possibilities that await at this incredible detached home! (id:48850)
247 Grey Silo Road Unit# 104
Waterloo, Ontario
Experience serene condo living amidst picturesque countryside landscapes! Envision the mesmerizing sight of the sunset casting its golden hues over sprawling farm fields while you unwind with your favorite beverage, either on your balcony or your expansive 298 sqft private patio. For an even more breathtaking vista, ascend to the trendy rooftop terrace, featuring two gas fireplaces, a pergola, and stylish dining and lounge furniture, complemented by a gas BBQ for al fresco dining. Whether entertaining guests with the stunning views or immersing yourself in a tranquil reading session, this unit offers the coveted 'BIRCH' model, boasting a split-bedroom layout ensuring privacy, with each bedroom having its own full bath. The primary bedroom is equipped with two closets, while the guest bedroom features a spacious walk-in closet. Enhanced with upgraded engineered white oak hardwood flooring throughout (except for ceramic tile in the bathrooms), the spacious kitchen is a delight with its upgraded cabinets, pot drawers, built-in microwave cabinet, and stainless Kitchenaid appliances. Your convenience is further ensured with an owned underground parking spot conveniently located in front of the generously sized owned storage unit, offering easy access to the elevator. Additionally, a bonus second outdoor parking spot is owned and situated adjacent to the front entrance. Enjoy the proximity to recreational activities such as golfing at Grey Silo Golf Club, exploring the Walter Bean Trail, dining at nearby restaurants, accessing services, and indulging in the amenities of the new Eastside Branch of WPL and RIM Park Recreation Facility & Sports Fields, all just steps away. Whether you're inclined to play pickleball, dine out, or take a leisurely stroll with Fido along the nearby trail, this location offers the perfect blend of tranquility and urban convenience. Experience the allure of countryside living without sacrificing the amenities of city life. (id:48850)
73 Arthur Street Unit# 507
Guelph, Ontario
Welcome to the Metalworks complex located in the Heart of Downtown Guelph. This 2 bed, 2 bath unit features an oversized balcony, modern and open concept unit with over $25,000.00 in luxury upgrades. The Gourmet kitchen features granite countertops, brand new stainless steel appliances, and an island. Generous size bedrooms with oversized windows and lots of natural light. Primary bedroom features walk-in closet & 3 piece ensuite with access to the balcony and from the living room. There is a full size in-suite laundry. The Copper Club building features a library with a secret entry leading to stylish speakeasy lounge. Stroll along the Riverwalk & take in scenic views. There is a concierge, on-site property manager & superintendent. Situated beside Spring Mill Distillery, it is a short walk to downtown offering restaurants, boutique stores, bakeries, nightlife & more! On weekends purchase fresh produce at the farmers market. See shows at Book Shelf, Sleeman or River Run Centre! Walking distance to GO Train (id:48850)

