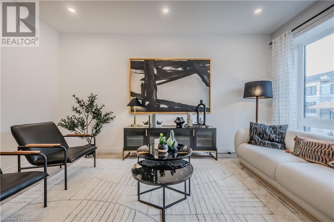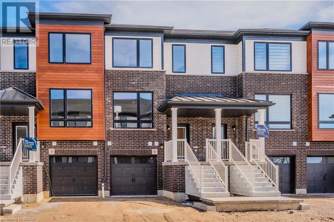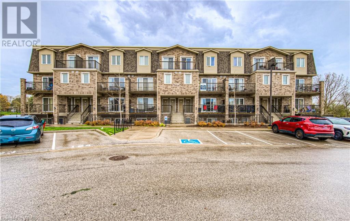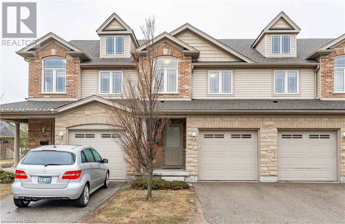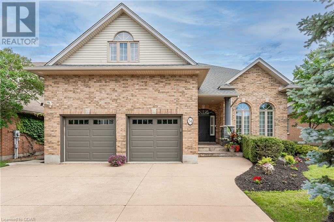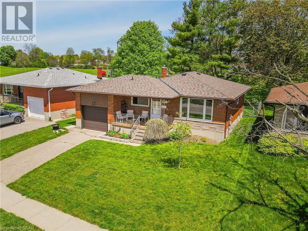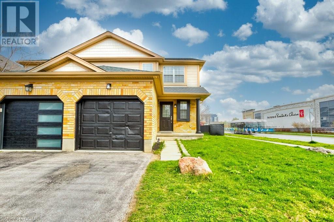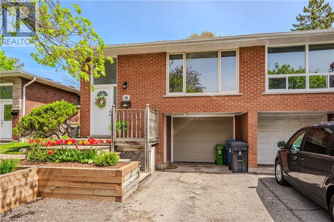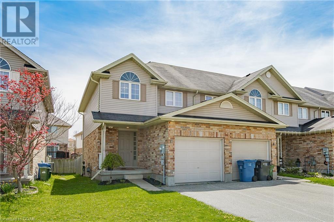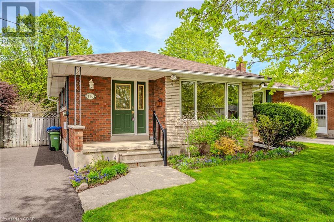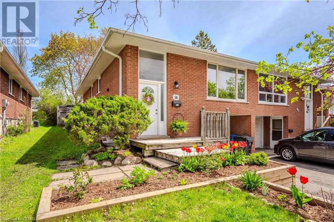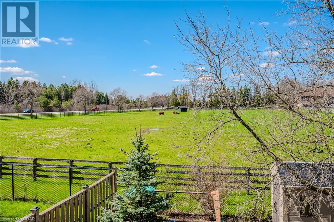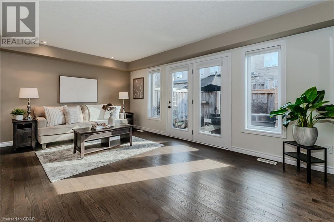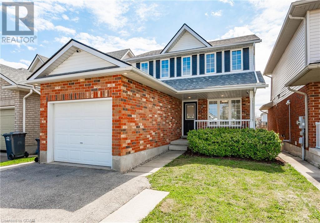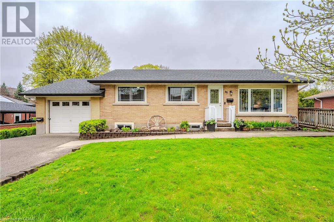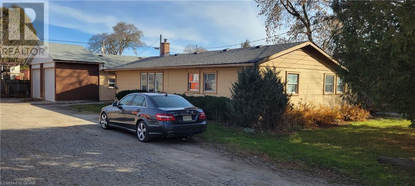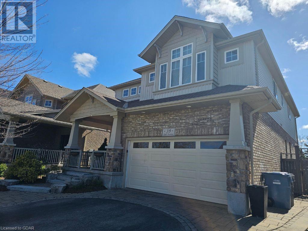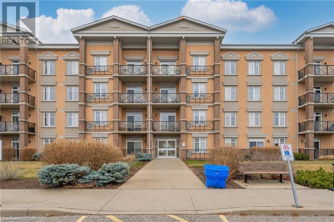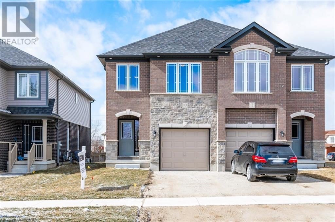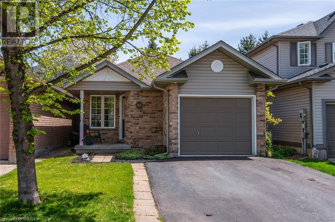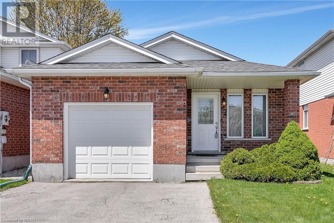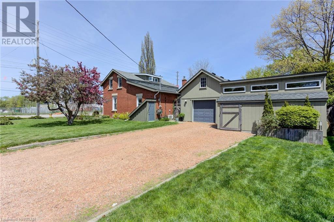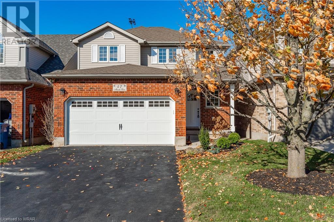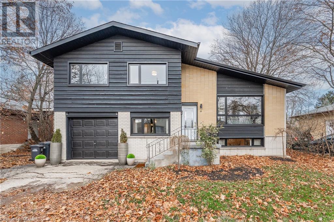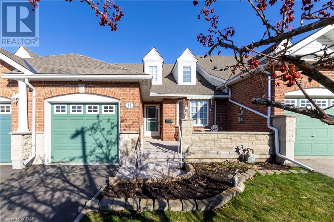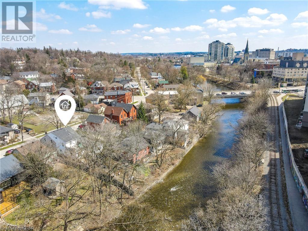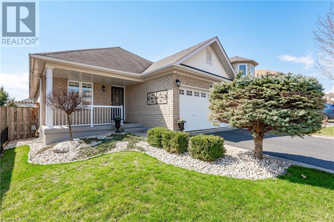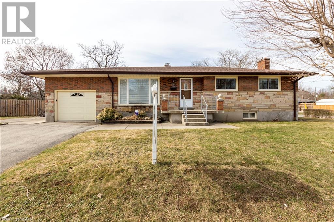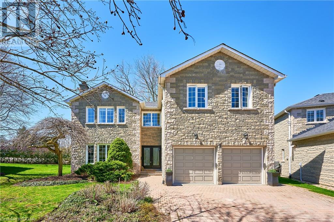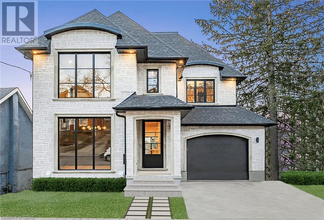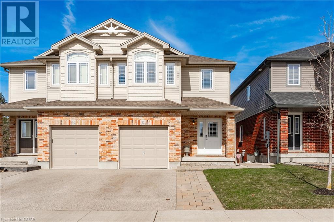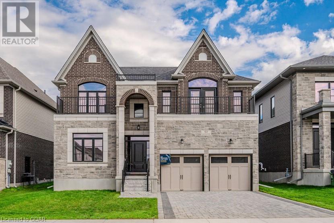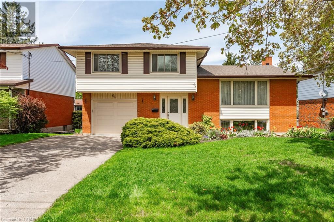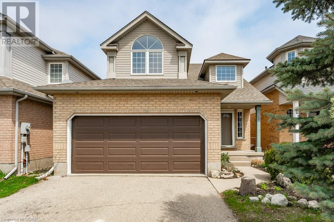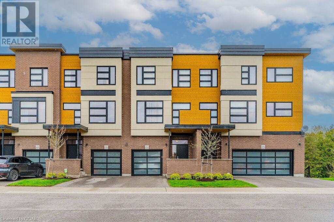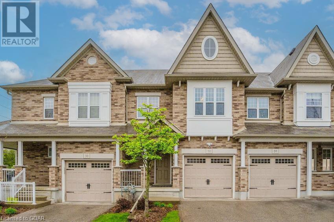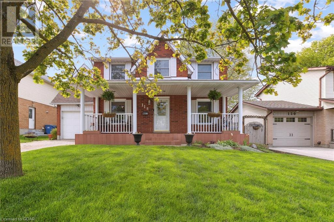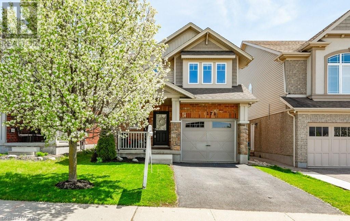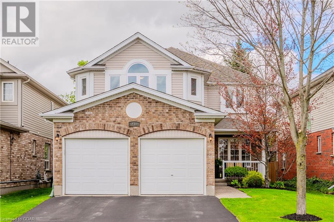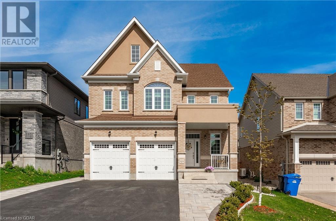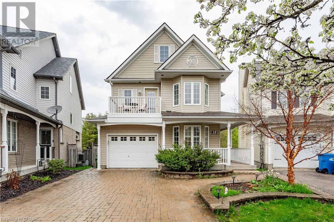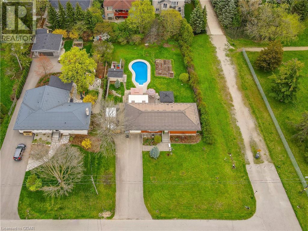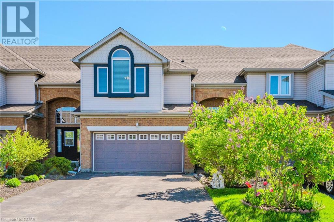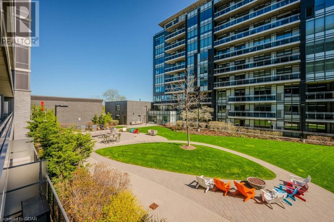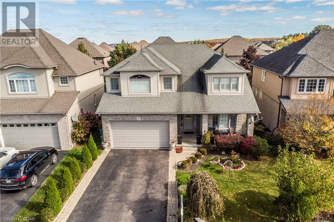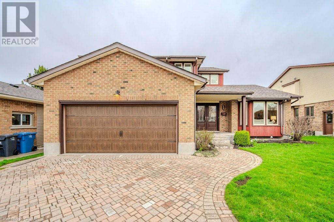Guelph is known as the Royal City given the many Royal influences in its name and original establishment. It was founded by John Galt, and served as the location for headquarters of the Canada Company (a British land development company that was established to help in colonizing a large portion of Upper Canada). Guelph has consistently ranked in the top places to live in Canada (due to low crime, comparably high standard of living, low unemployment as a result of being a prominent manufacturing hub and clean environment).
8 Sora Lane
Guelph, Ontario
BRAND NEW 2 STOREY CONTEMPORARY TOWNHOME WITH FINISHED BASEMENT!! Welcome to 8 Sora Lane at Sora at the Glade. As you step into this 3 bedroom, 3.5 bath townhome you will greeted by a bright foyer leading to the living room on the main floor and into the fully finished basement. Large windows in the living room provide lots of natural light while the wide hallways and soaring 9ft ceilings throughout the main level help to create an open feeling as you move into the open-concept kitchen and breakfast room. On the second floor, you will find a large master suite, featuring a walk-in closet and private 4-piece ensuite. 2 additional generously sized bedrooms and a 4-piece bathroom can also be found on this floor. Finally, you'll find a fully finished walk-out basement with another 4-piece bath! With parks, trails, and shopping all nearby, this home is one you simply cannot miss. Great incentives currently being offered including no development charges, no additional fees and a low deposit structure! Call today to book your private viewing! **Photos of model home** (id:48850)
9 Sora Lane
Guelph, Ontario
BRAND NEW 2 STOREY CONTEMPORARY TOWNHOME WITH FINISHED BASEMENT!! Welcome to 9 Sora Lane at Sora at the Glade. As you step into this 3 bedroom, 3.5 bath townhome you will greeted by a bright foyer leading to the living room on the main floor and into the fully finished basement. Large windows in the living room provide lots of natural light while the wide hallways and soaring 9ft ceilings throughout the main level help to create an open feeling as you move into the open-concept kitchen and breakfast room. On the second floor, you will find a large master suite, featuring a walk-in closet and private 4-piece ensuite. 2 additional generously sized bedrooms and a 4-piece bathroom can also be found on this floor. Finally, you'll find a fully finished walk-out basement with another 4-piece bath! With parks, trails, and shopping all nearby, this home is one you simply cannot miss. Great incentives currently being offered including no development charges, no additional fees and a low deposit structure! **Photos of model home** (id:48850)
35 Mountford Drive Unit# 78
Guelph, Ontario
Don't miss out on this stunning home nestled in a prime location, perfect for families or couples. Enjoy the convenience of being minutes away from amenities and nature trails, including a nearby dog park for your furry friend. The sleek kitchen boasts modern stainless-steel appliances, ample cabinet space, and a spacious pantry. With generously sized bedrooms and an open layout, family time is both comfortable and enjoyable. Natural light fills the space, complemented by three balconies offering scenic park views. Updates including AC, tankless water heater, furnace, powder room, and washer/dryer ensure modern convenience. Say hello to easy maintenance with a carpet-free interior. A second parking spot is possible, but not guaranteed; units owners are allowed to use one visitor space as long as they have the visitor parking permit displayed. Don't wait, seize the opportunity to make this your dream home today! (id:48850)
86 Lambeth Way
Guelph, Ontario
Welcome to 86 Lambeth Way, a lovely 3 bedroom, 3 bathroom, townhome that is tucked away in a private enclave in the Pineridge/ Westminster Woods neighbourhood. The basement is fully finished and there is a garage for one accompanied with driveway parking for one. This home offers so much. As you enter the property, you will notice the charming front porch and as you step through the front door there is a front hall closet and a powder room nicely tucked away. Upon walking through to the back of the home; the kitchen opens into the living room. The living room is generous in size and offers views into the private backyard. There are green views out both the windows and the door leading into the backyard. Upstairs hosts three bedrooms. The primary is large and has a walk in closet. The other two bedrooms are both of good size and have their own closets. The bathroom is a 4piece and there is a laundry closet accompanying this level. The basement offers a finished space and a three piece bathroom. This finished space offers flexible space; perhaps it would make a great bedroom or another living area. If you are looking for a turnkey condo that is in a lovely neighbourhood and close to Guelph’s south end, the University and easily accessible to the 401; be sure to book your private viewing of this great home. (id:48850)
34 Robin Road
Guelph, Ontario
Tucked away on a quiet, non-through street, this residence offers a rare opportunity to indulge in privacy and serenity. With its coveted position backing onto a massive park, enjoy direct access to nature's embrace, creating an unparalleled retreat in the heart of the city. Renowned as one of the highest areas of value in the south end, this neighborhood boasts prestige and sophistication, elevating your lifestyle to new heights of refinement and distinction. This exquisite 4 bedroom, 5 bath property, boasting 3600sq ft of finished living space, is poised to leave a lasting impression. Step inside to a stunning foyer, leading to the spacious and sophisticated open-concept main floor. The sensational kitchen, custom built by The BAMCO Group in 2017, features a sleek quartz topped working island and countertops, a chef-inspired WOLF gas range, an abundance of soft close cabinetry, and an oversized breakfast area that leads to a party-sized deck. Adjacent to the kitchen, the generous family room boasts an ambient gas fireplace, and the formal living and dining rooms provide an inviting space for entertaining. Upstairs features the master suite with a walk-in closet and ensuite bath, 3 additional bedrooms, and 2 more full bathrooms. The finished walkout basement is a haven for entertainment enthusiasts, boasting a home theatre, library, custom wet bar with beer and wine fridges, and a 5th bedroom or den. Beyond the interior lies a secluded backyard oasis that will make you feel like you're on vacation every day, complete with an enticing heated inground pool, covered hot tub, and patio spaces backing onto wooded conservation. This exceptional residence presents a once-in-a-lifetime opportunity to own your own piece of refined indulgence. (id:48850)
662 College Avenue W
Guelph, Ontario
A GREAT BUNGALOW in a great neighbourhood with two large bedrooms which can be easily converted to return it to a 3 bedroom home. Updated carpet on the main floor can be lifted to reveal beautiful hardwood flooring. Plenty of room for all of your gourmet gadgets with an abundance of kitchen cabinets just waiting for your personal touch. Cooking and entertaining is a pleasure with an unobstructed view to the large, inviting living-room which features a huge front window to soak up the summer sun. The spacious & bright rec. room will not disappoint with modern LVP flooring and plenty of room for family get-togethers as well as daily relaxation. Updated windows by Centennial W&D for added comfort and security. All this with such a nice backyard with your own personal access to the adjacent Dovercliff Park complete with mature trees, a playground apparatus and public tennis courts. A stone's throw away from one of the best pizza shops in town and just a short walk to Stone Road's retail shopping and many eateries. The location is away from all the hustle and bustle, yet still provides easy access to the UofG, Hanlon Expressway and HWY 401. You're gonna love it here! (id:48850)
1 Eugene Drive
Guelph, Ontario
Welcome to the vibrancy of Spring, and to your new abode! Nestled in the heart of Guelph's thriving real estate scene, this residence presents an enticing opportunity. Situated in the sought-after Westminster Woods neighborhood, mere moments from lush greenery, recreational parks, bustling shopping centers along Clair Road, a cinema, and esteemed educational institutions. Positioned in the coveted South end, it offers seamless access to the Hanlon/Highway 6, ideal for commuters and active families alike. Inside, revel in the luminous and expansive main level, featuring a generously-sized eat-in kitchen boasting ample storage and counter space. A versatile living room/dining room combination space, a convenient main floor powder room, and sliders leading to your privately fenced backyard complete this level. Ascend to the upper floor to discover three meticulously appointed bedrooms, including one suitable for a serene work-from-home sanctuary. The freshly painted basement awaits your personal touch, offering endless possibilities. This residence is a compelling prospect for investors, first-time homebuyers, and growing families alike. Don't miss out on this exceptional opportunity. Schedule your exclusive tour today! (id:48850)
56 Conroy Crescent
Guelph, Ontario
Welcome to Dovercliffe Park, Guelph's hidden gem where investment opportunity intertwines with cozy comfort! Nestled within this serene community, this immaculate duplex offers not just a dwelling, but a lifestyle of unparalleled convenience and versatility, perfectly suited for savvy investors and new buyers seeking an income-producing legal apartment. Step into the upper unit, where radiant and expansive interiors welcome you with a comforting blend of warmth and modern allure. The main living area beckons with its open-concept design, effortlessly connecting the dining room, kitchen, and living room—a space designed for both lively gatherings and serene moments at home. Featuring three bedrooms, including an exquisite primary retreat, and a well-crafted office space, ample room is provided to accommodate your family's needs. Slide open the glass doors from the office to step onto the expansive deck, where summer barbecues and morning coffees beckon amidst the tranquility of the fully fenced yard. Below, the lower unit offers its own haven of comfort, boasting an open floor plan that seamlessly integrates the living area with the well-appointed kitchen. Two bedrooms provide sanctuary, while the 3-pc bathroom adds a touch of convenience to daily routines. Conveniently located close to the University of Guelph and the 401, commuting has never been easier, making this property an ideal choice for those seeking the perfect balance between suburban tranquility and urban accessibility. With parking for three vehicles, convenience is always within reach. This property has been thoughtfully upgraded to ensure comfort and efficiency for its residents. Recent improvements include a new furnace/AC unit installed in 2021, a water softener, duct cleaning, and attic insulation in 2022, and a brand-new roof and soffits in May 2024. The upper unit features a newly replaced refrigerator and stove from 2021, completing the ensemble of modern amenities and timeless elegance. (id:48850)
17 Clough Crescent
Guelph, Ontario
Calling all first-time home buyers and investors! This freehold, end-unit townhome is exactly what you've been looking for. Located in Guelph’s South end this 1253 sq/ft townhome has 3 bedrooms, 2.5 bathrooms, a finished basement, and has been tastefully updated by its current owner. Upon entering the home, you are greeted with a spacious foyer, large front hall closet, a 2-piece powder room, and luxury vinyl leading you into your beautiful, bright, open-concept main floor. The kitchen was recently renovated and has ample prep and storage space, new appliances, and a fantastic setup for entertaining guests. The dining room is right off the kitchen and large enough for you to house all the Easter, Thanksgiving, Christmas, or any other holiday you plan on celebrating! The living room boasts an oversized sliding door, flooding the whole main floor with an abundance of natural light. The second floor has 3 large bedrooms, a spacious 4-piece family bathroom, and a primary bedroom with its own walk-in closet and 3-piece ensuite. There's a finished basement complete with a recreation room, loads of storage, and a rough-in for a 3-piece bathroom. Outside you have a fully fenced private yard with a small patio and lots of room for all your friends and family to hang out on those beautiful summer night BBQs. The location couldn’t get any better, you are a short drive to all the amenities you could ever need, Longo's, Starbucks, Tim Hortons, The Keg, LCBO and so much more, and endless trails and parks are just outside your door! For anyone looking to commute the 401 is just 10 minutes away! What more could you want?! Don’t miss out on this amazing opportunity! (id:48850)
176 Waverley Drive
Guelph, Ontario
Located on a quiet tree lined street in the always desirable Riverside Park neighbourhood, this solid brick bungalow provides a tremendous opportunity for downsizers, first time buyers and investors (side entrance offers secondary unit potential). The lawn and gardens have been very well maintained and pride of ownership is evident here. Inside the front door, it's open to both the kitchen and living room with bright southwest facing front windows. The main level features 3 bedrooms and a full bathroom with some of the original 1960's mid century charm you'd hope to find. In the basement, you'll find a wonderful rec room with gas fireplace, an additional bedroom, a powder room, a utility room and more. The backyard features a two tiered deck overlooking lush gardens and offering ample privacy. The driveway has ample parking for 3+ and you're close to many amenities including LCBO, Freshco and much more. This home is also in the district for the desired Waverley Drive Public School. You don't want to miss this one! (id:48850)
56 Conroy Crescent
Guelph, Ontario
Welcome to Dovercliffe Park, Guelph's hidden gem where investment opportunity intertwines with cozy comfort! Nestled within this serene community, this immaculate duplex offers not just a dwelling, but a lifestyle of unparalleled convenience and versatility, perfectly suited for savvy investors and new buyers seeking an income-producing legal apartment. Step into the upper unit, where radiant and expansive interiors welcome you with a comforting blend of warmth and modern allure. The main living area beckons with its open-concept design, effortlessly connecting the dining room, kitchen, and living room—a space designed for both lively gatherings and serene moments at home. Featuring three bedrooms, including an exquisite primary retreat, and a well-crafted office space, ample room is provided to accommodate your family's needs. Slide open the glass doors from the office to step onto the expansive deck, where summer barbecues and morning coffees beckon amidst the tranquility of the fully fenced yard. Below, the lower unit offers its own haven of comfort, boasting an open floor plan that seamlessly integrates the living area with the well-appointed kitchen. Two bedrooms provide sanctuary, while the 3-pc bathroom adds a touch of convenience to daily routines. Conveniently located close to the University of Guelph and the 401, commuting has never been easier, making this property an ideal choice for those seeking the perfect balance between suburban tranquility and urban accessibility. With parking for three vehicles, convenience is always within reach. This property has been thoughtfully upgraded to ensure comfort and efficiency for its residents. Recent improvements include a new furnace/AC unit installed in 2021, a water softener, duct cleaning, and attic insulation in 2022, and a brand-new roof and soffits in May 2024. The upper unit features a newly replaced refrigerator and stove from 2021, completing the ensemble of modern amenities and timeless elegance. (id:48850)
207 Couling Crescent
Guelph, Ontario
This home is truly stunning! It features a legal basement apartment and boasts spectacular views of farmland. With brand new carpeting throughout, granite countertops, and many more upgrades, it's move-in ready and sure to impress. Spanning over 2000 sq/ft of above-ground living space, this home includes a 1.5-car garage and offers beautiful views from every angle. The spacious main floor welcomes you with cathedral ceilings and a modern kitchen equipped with granite counters, two breakfast bars, and stainless steel appliances. The adjacent dining area leads to a private deck overlooking the farmland, perfect for outdoor enjoyment. The main floor also includes a good-sized office space, powder room, and a spacious living room filled with natural light from oversized windows. The layout strikes a perfect balance between formal and open concept living. Upstairs, the master bedroom awaits with a walk-in closet and a lovely 4-piece ensuite featuring a sleek vanity and separate glass shower and toilet. Two additional bedrooms and another 4-piece bathroom provide ample space for family or guests. Convenience is key with the laundry room conveniently located on the 2nd floor. The finished basement apartment is equally impressive, offering a bright and spacious 1 bedroom with a 4-piece bathroom an its own separate laundry. Large sliding doors lead to a separate private deck for the tenant, and a walkout to a fully fenced, beautifully landscaped backyard adds to the appeal. Located with quick access to elementary schools, parks, trails, and amenities, this home offers the perfect blend of convenience and comfort. It's ready for you to move in and make it your own—schedule your showing today! (id:48850)
3 Summerfield Drive Unit# 3s
Guelph, Ontario
Experience the epitome of suburban living at 3 Summerfield Drive, nestled in the sought-after Westminster Woods community of Guelph. This stunning property invites you to embrace a lifestyle of comfort and elegance from the moment you step inside. As you enter, the striking contrast of rich hardwood floors against chic, modern interiors captivates your senses, leading you into a spacious open-concept living area. The layout is thoughtfully designed for seamless flow, making it the perfect backdrop for both lively gatherings and tranquil daily living. The kitchen, equipped with stainless appliances, opens effortlessly to the dining and living rooms, ensuring that no moment of connection is missed. Upstairs, three sun-drenched bedrooms offer a retreat-like atmosphere, with the master suite boasting a large window perfectly positioned for sunset views. This serene space includes a luxurious en-suite bathroom, providing a private spa experience within the comfort of your home. Westminster Woods is renowned for its peaceful ambiance and abundance of recreational activities. Just a short drive or leisurely walk from your doorstep are the popular Clairfields and Pergola Commons shopping plazas, offering a variety of shopping, dining, and entertainment options. As well as being close to three schools, the neighbourhood is peppered with scenic walking trails, lush parks, and a beautiful forest area, ideal for nature lovers. 3 Summerfield Drive is more than just a home—it's a promise of a better life in a picturesque setting. Don't let this dream escape; schedule your viewing today and start your next chapter in this exquisite home. (id:48850)
35 Drohan Drive
Guelph, Ontario
If you like an inviting front porch, and a private, green space filled backyard, then come and knock on this door, this has been waiting for you! Come and dance on the floors, the brand new floors that is. All that natural light 'dances' upon them from the rear wall which not only showcases the patio sliding doors but an oversized window as well! The kitchen, with its charming eat-in dinette, is conveniently located at the front of the house, to watch your company arrive as you host many summer evenings, spent on the private raised deck. Don't miss the newly renovated bathroom vanities either, not only in the powder room but also on the second storey where you'll find a full 4-piece bath and three bedrooms. And yes, don't worry, thhe gleaming new floors extend throughout the entire 2nd storey. Now this home has a special bonus, a Legal Accessory Apartment in the basement with its own separate side entrance. This unit provides your new tenant, (or your older child) with their own space, laundry room, and private patio, keeping everything separate if desired. Take a step that is new, right into 35 Drohan Drive...It's a lovable space! (id:48850)
90 Rodney Boulevard
Guelph, Ontario
Nestled in the heart of the sought-after Old University neighbourhood, this charming yellow brick bungalow offers a rare opportunity to invest in a lifestyle of comfort and convenience. A great opportunity with 3 bedrooms on the main level and an additional 3 bedrooms downstairs, offering versatility for growing families, rental income or a multi-generational living setup. The open-concept design welcomes you with 1000 square feet of living space, where natural light dances throughout the rooms, creating a warm and inviting atmosphere. The separate entrance to the basement provides ample potential for an in-law suite or accessory apartment. Enjoy the convenience of parking for 4 vehicles along with an attached single-car garage. Outside, the property boasts an above-ground pool with a surrounding deck and plenty of remaining grassy yard for games, creating a perfect oasis for relaxation and entertainment. The expansive 80x100 lot not only provides room for outdoor activities but also holds potential for future development. Homes on this desirable street rarely hit the market, making this a unique chance to acquire a property on a coveted street with strong demand and solid appreciation history. Don't miss out on this opportunity that combines location, potential, and value. Schedule a viewing today and unlock the possibilities this property holds for your portfolio. (id:48850)
37 Wells Street
Guelph, Ontario
Why rent when you can own! 120x110 foot lot zoned B with a 1,938 square foot shop, featuring 2 newer garage doors, newer roof shingles, fascia & eaves in 2020, approx half open shop area, 4 office/storage areas and 2 piece bathroom. In addition, there is a 1,043 square foot bungalow with 3 bedrooms, kitchen, living room, 4-piece bathroom and main floor laundry. House is rented for $1,800/month plus utilities. Yard is rented for $225/month and tenant looks after the snow plowing. Excellent parking on site for trucks, trailers, equipment, etc. Great central location close to Highway 7 & easy access to the 401. Bus stop at the end of the street. Zoning allows contractors yard, equipment supply and service, manufacturing, repair shop, tradesperson shop, trucking, warehouse and more. Roof on house was re-shingled in 2023, new deck in 2023 and furnace replaced in 2017. Opportunity for new owner to utilize the shop and collect income from the house, or rent out entire property. (id:48850)
39 Hall Avenue
Guelph, Ontario
This one owner home sitting on a premium lot has been professionally landscaped both front and back. Attractive open concept with hardwood throughout and 9 foot tray ceilings on the main floor. Boasting of 4 bedrooms and 2.5 baths suitable for a large or growing family. Some upgrades include 40 year shingles in Sept 2023, 6 inch baseboard trim throughout, new insulated garage door 2021, professionally installed built-in gas fireplace and surrounding cabinetry. Bright and cheery all through. You will love that it backs onto a public school yard and is next to hiking trails and Orin Reid park. Situated in walking distance to the public library, restaurants, cinema, and grocery stores and just a short 6 minute drive to the 401. You won't want to miss out on this gem. Make an appointment today! (id:48850)
2 Colonial Drive Unit# 207
Guelph, Ontario
Beautiful condo apartment with 2 PARKING SPOTS nestled in the vibrant south end of the city. Enter inside and find soaring 9 ft ceilings that accentuate this neatly designed home. The kitchen offers rich dark cabinetry wth a complimentary backsplash and breakfast bar, great room with a modern flair and splashes of colour throughout, and 2 bedrooms with the master boasting an ensuite bath completed by a tiled shower and glass doors. (id:48850)
107 Westra Drive Unit# 58
Guelph, Ontario
For more info on this property, please click the Brochure button below. Welcome to this gorgeous Condo Townhouse end unit in the serene West Willow Woods neighborhood of Guelph. This 4 year old townhouse boasts 1,850 square feet of living space with many features you will be sure to love! The ground floor includes two closets, a rec room, utility room and a laundry closet. There is also an entrance into the single car garage. The main floor has a large open concept kitchen, breakfast and living/dining room areas featuring hardwood flooring, quartz countertops, and beautiful oak finished cupboards. The space also features a 2-piece washroom, 5 windows, and a sliding glass door that leads to a covered balcony. On the second floor you will find the two bedrooms, both with hardwood floors and both boasting 4-piece ensuite bathrooms. The large primary bedroom also features a large walk-in closet and yet another sliding glass door and balcony. The second bedroom has a large double door closet and two windows with beautiful west looking views. Up on the top floor, first there is an ideal space for an office or reading area. Continue around the corner and out the door where you will find a 140 square foot roof top terrace with two open sides that give you the best south & west facing views in the entire complex. Upgrades include $4,000 in elegant rechargeable power shades (with remotes) on all windows and sliding doors, $7,000 in quartz countertops, $9,000 in hardwood floors on the main and second floors, $2,500 in ceramic flooring in the rec room and terrace hallway, and $2,700 in ceramic wall tile in both ensuite bathrooms. Beautifully maintained one of a kind! (id:48850)
10 Lee Street
Guelph, Ontario
Presenting an exquisite semi-detached sanctuary by Fusion Homes, this executive haven is a true gem, boasting a fully finished level 3 basement that elevates the living space to over 2300 square feet. Situated on an expansive lot, this residence exudes allure from every angle. Step into the gourmet kitchen, a culinary masterpiece bathed in the glow of recessed lighting, featuring stainless steel appliances, upgraded cabinetry, stone countertops, and an island with striking waterfall ends. Ascend the oak staircase to discover three inviting bedrooms plus a loft, two lavish bathrooms, and a serene sitting area/loft, all thoughtfully designed for comfort and style. The opulent ensuite promises a rejuvenating experience with its stone counters, glass shower door, and indulgent stone shower seat. As you explore further, the finished lower level unfolds, offering a welcoming family room and a luxurious 4-piece bath. With oak railings, newel pots, spindles, and steps, along with upgraded hardwood flooring throughout, this home exudes sophistication at every turn. Plus, enjoy the extensive $138,000 worth of upgrades by the builder throughout, ensuring luxury and quality in every corner. Nestled in the coveted east-end neighborhood, with access to top-notch schools, scenic parks, and winding trails, this residence offers an unparalleled lifestyle. Don't miss out on the chance to make this dream home yours, where every detail has been carefully curated to delight and inspire. (id:48850)
85 Doyle Drive
Guelph, Ontario
Welcome to 85 Doyle Drive, nestled in Guelph's highly sought-after South end. This stunning 4-level back split boasts 3 bedrooms and 2 full washrooms, flooded with natural light from expansive windows, a skylight, and a solar duct. The inviting open-concept main floor features vaulted ceilings and rich hardwood flooring, leading to a spacious family room adorned with a cozy gas fireplace. Perfect for multigenerational living, the main level offers a bedroom with an adjacent full washroom. Upstairs, discover a sizeable primary bedroom with a picturesque backyard view, offering ample space for a home office setup. Double closets and a cheater entry to a 4-piece washroom adds convenience, while a generous third bedroom completes the second level. Equipped with stainless appliances, granite counters, and a breakfast island, the kitchen is a culinary haven. Hardwood floors, a family room with a gas fireplace, a whirlpool bathtub for relaxation, a water softener for added comfort, a newer furnace (2023) and upgraded garden patio doors leading to a fully fenced backyard oasis. This Home has it all! Conveniently located within walking distance to a plethora of amenities including retail outlets, bakeries, an ice cream shop, restaurants, a cinema, gyms, picturesque parks such as Dragonfly and Preservation parks, and the upcoming Southend community centre. Commuters will appreciate the proximity to the GO station and the 401 highway, making travel a breeze. Don't miss the opportunity to call this meticulously maintained property your Home! Latest Home Inspection Report available. (id:48850)
62 Thompson Drive
Guelph, Ontario
Welcome to 62 Thompson Drive in ever popular East Guelph. This exceptional 4 level back split is finished from top to bottom offering over 2000 sq. ft. of living space. This 3 bedroom, 2 bath home features an open concept floor plan complimented by the main level cathedral ceiling. The open kitchen with island, dinette, dining room and living room are all one continuous space ideal for connecting with friends and family. Enjoy the convenience of patio door access from the bright and spacious family room out to the fully fenced rear yard. The lower level is completely finished affording a number of uses such as a games room, den or office. Located in one of Guelph's great family neighbourhoods just steps away from walking trails and Starview Crescent Park, Peter Misersky Park and Eastview Community Park. Quick access to Highway 7 and the Hanlon Expressway. (id:48850)
38 Speedvale Avenue W
Guelph, Ontario
OFFERS WELCOME ANYTIME! Welcome home to 38 Speedvale Avenue West! Looking for a home that offers timeless charm with modern comforts? This is it! This beautiful century home, straddling both Riverside and Exhibition Park neighbourhoods, offers a bright and welcoming atmosphere. This meticulously maintained single detached home boasts two bedrooms and two bathrooms (one full, one half bath). With 1,727 square feet, this property provides plenty of living space. The main level features a bright living room with large windows that flood the space with natural light, as well as a cozy family room, which is a wonderful space for family (movie) nights. The family room is located near the front entrance and would be a wonderful main-floor office as well. The kitchen is well laid out with an abundance of cupboard and countertop space and beautiful newer appliances, a perfect spot for preparing family dinners and entertaining. Completing the main floor is a spacious dining room, as well as a tastefully updated 2-piece bathroom. The upper level hosts two bright bedrooms, one of them currently used as an office, and a beautiful 4-piece bathroom. The laundry room and a music room are located in the basement, which has a convenient separate entrance. The backyard is an oasis: the perfect spot for your morning coffee, a relaxing cocktail after a long week and a wonderful space for children to play. The single car garage is currently used as a games room but can easily be converted back to a regular garage. The driveway accessible off Exhibition has parking for 5 cars. The large shed finishes off the outside space. The prime location of this home places it conveniently close to sought-after amenities, including trails, parks, excellent schools, shopping, restaurants and more. The house is also only minutes away from the esteemed University of Guelph as well as Guelph General Hospital. This home is a true gem awaiting its new owners, who will love it as much as its current ones! (id:48850)
47 Marsh Crescent
Guelph, Ontario
Step into this beautifully renovated Detached South End home! Located on a quiet kid-friendly crescent, close to schools, trails, restaurants, and shopping this home is an incredible opportunity for south-end living! Arriving at he property you are greeted with an oversized driveway, along with a brand new garage & front door. The front and back yard have been landscaped with new sod & mulch. Stepping inside you will find brand new luxury vinyl floors throughout, with new carpet on the stairs. The entire house has been painted, in addition to new baseboards, lighting, and light switches/outlets. The Kitchen has been fully updated with new cabinets, quartz countertops, stainless steel appliances, and a beautiful backsplash. The open living and dining area allows for a cozy space to gather with friends and family. A fully updated powder room rounds out the main floor. Heading upstairs, you will find a fully updated 5-piece bathroom along with 3 bedrooms. The primary offers a large closet, and views to your backyard. The unfinished basement offers new owners the opportunity to create a space that suits their needs! The basement also boasts a brand new 2-stage furnace, laundry hookups & a rough-in for a 2-piece bathroom. Be the first to live in this freshly renovated property! (id:48850)
65 Cedar Street
Guelph, Ontario
Step into the inviting ambiance of 65 Cedar Street, nestled in Guelph's vibrant Old University neighborhood. Location-wise, you're in the heart of the action yet tucked away enough to enjoy tranquility. Imagine leisurely strolls to downtown Guelph, exploring nearby trails, or simply soaking in the atmosphere of the University district. Inside, the home has been renovated throughout. The kitchen is a culinary haven with a generous quartz island perfect for gathering around, and a design that seamlessly connects it to the living area, creating a hub of activity and conversation. The living room is a canvas of elegance, accentuated by a captivating ethanol fireplace that adds warmth and character to the space and beautiful modern windows that sets the tone for this home. Upstairs, the bathroom is a retreat with a luxurious free-standing tub, a shower inviting indulgence, and lighting that sets the mood for relaxation. The bedrooms are versatile spaces that can adapt to your lifestyle. One has been transformed into a chic dressing room, offering luxury and customization rarely found in homes. Downstairs, the basement is a versatile zone that can be transformed into your personal sanctuary, whether it's a cozy den, a creative studio, or a playroom for little ones. Outside, the backyard is a private oasis with a concrete patio surrounded by lush greenery, perfect for al fresco dining or simply basking in the serenity of nature. What sets this home apart is its flexibility. With the potential for up to five bedrooms, it adapts to your changing needs, whether you're expanding your family, creating a home office, or hosting guests with ease. In essence, 65 Cedar Street offers a lifestyle statement, a sanctuary where every corner tells a story of comfort, style, and the art of living well. (id:48850)
11 Somerset Glen
Guelph, Ontario
Welcome to Somerset Glen, a highly desired enclave of upscale freehold townhomes nestled within an adult lifestyle community, bordered by picturesque conservation lands boasting winding trails and lush forests. This well maintained bungaloft exudes pride of ownership at every turn. Step onto the private front porch, offering ample space for a complete patio set. As you enter into the main foyer and find a large formal dining room. The main floor master bedroom is conveniently situated next to an oversized main bathroom, including, a soaker tub, separate shower, and linen closet. The living room, bathed in natural light from the large windows, seamlessly transitions to a covered rear porch overlooking the landscaped fully fenced yard with patio. Upstairs, the loft area offers a second bedroom, a comfortable sitting room/den with a skylight, and a 4-piece bathroom. The fully finished basement boasts a spacious Rec Room, a Den, Laundry Room, a convenient 2-piece bathroom (rough in for shower) and plenty of storage. A monthly association fee covers lawn maintenance, snow removal up to your front door, and grants full access to the community centre, complete with a library, pool table, games room, party room, and kitchen facilities. Updates to unit include: front porch resurfaced (July 2023), new roof shingles (~2022) and newer driveway (August 2023). Conveniently located within walking distance to amenities such as grocery shopping, a gym, bank, restaurants, and public transit, Somerset Glen offers an unparalleled combination of luxury, convenience, and community living. Call to view. (id:48850)
174 Arthur St N
Guelph, Ontario
DON'T MISS THIS ONE - the location that can't be beat, overlooking the Speed River, close to the park and minutes to downtown Guelph. Modern open concept eat in kitchen with large center island and living room with cozy gas fireplace and a wonderful view of the river through the large picture window. Side entrance from the kitchen gives access to the deck and backyard where you can enjoy the garden and sit by the river. Two bedrooms and 3pce bath plus laundry on the main level and large bedroom, office space and 4 pce bath up. (id:48850)
22 Washburn Drive
Guelph, Ontario
Welcome to this stunning custom-built bungalow located in the desirable East End of Guelph. This meticulously crafted home boasts exceptional craftsmanship, thoughtful design, and an array of desirable features. As you step inside, you'll be greeted by a spacious and inviting living space, with an abundance of natural light streaming in through the windows. The main level features a cozy living room, a gourmet kitchen, and a dining area perfect for entertaining guests or enjoying family meals. The recent addition (2021) sunroom provides a tranquil retreat where you can relax and soak in the beauty of the surrounding landscape. Whether you're sipping your morning coffee or unwinding with a good book, this sun-filled space offers the perfect setting for relaxation. The main level includes a luxurious primary bedroom complete with an ensuite bathroom. The lower level of the home offers additional living space with two large rooms, one being used as a bedroom and another being used as a workshop and a full bathroom, providing plenty of room for guests or family members. It's the perfect space for a growing family or those who enjoy hosting visitors. A double car garage completes this wonderful home. Located in the sought-after East End of Guelph, this home offers easy access to a variety of amenities, including parks, schools, shopping, and dining options. With its custom design, exceptional features, and prime location, this bungalow is sure to impress! (id:48850)
228 Victoria Road N
Guelph, Ontario
OFFERS ANYIME. Welcome to 228 Victoria Road N - Income Potential Solid Brick Bungalow featuring 3+1 Bed, 2 Bath, Separate Entrance Situated on a Corner Lot. Step into the heart of the home, where the functional and bright solid oak kitchen beckons culinary adventures. The original hardwood flooring, seamlessly flowing into the cozy and comfortable living room offering an ideal space to gather in a warm and welcoming atmosphere for entertaining friends and creating lasting family memories. Unwind at the end of the day in the elegant and spacious primary bedroom. Two additional main level bedrooms and 4-piece main bath. The fully finished basement offers lots of potential: separate entrance, additional cooking facilities and dining room, bedroom/rec room w gas fireplace, laundry room, utility room incl. a workbench and a spacious cold cellar for all of your storage needs. Outside, 1-car attached garage, TWO-driveways and shed. Roof 2021. Located close to bus stops, trails, parks, excellent schools, grocery stores and great amenities plus you're only minutes away from the University of Guelph. This is a ‘must see’ property. Book your private showing today! (id:48850)
25 Manor Park Crescent Unit# 7
Guelph, Ontario
Discover the charm and elegance of this stunning home in Manor Park, a place where craftsmanship and attention to detail have been celebrated since 1857. Situated in a prestigious enclave of limestone residences, surrounding the original postmaster of Guelph’s residence this home offers nearly 2,600 square feet of beautifully designed living space. Each of the three bedrooms features an en-suite, with the primary bathroom freshly renovated for added comfort and style. Step inside and explore a host of exquisite features, including multiple sun-lit spacious living areas perfect for both relaxing and entertaining. The beautifully updated kitchen is sure to delight any chef, and the pristine stone exteriors, well-kept lawns, and vibrant gardens provide a picturesque setting that feels lifted right out of a magazine. Enjoy the peacefulness of your own backyard from the brand new glass and western red cedar deck, or take a leisurely stroll on the many trails along the river that lead to morning coffee shops and downtown for an evening dinner. Living in Manor Park means enjoying all the perks of condominium living without any of the maintenance worries. From the roofing to the landscaping, every detail is taken care of, freeing up your time for enjoying activities like tennis on the private court or a serene evening downtown. Being a part of this beloved community, you’ll see why these homes are so highly prized. Schedule your tour today and begin your own story at Manor Park, where every corner reflects a legacy of luxury. (id:48850)
204 King Street
Guelph, Ontario
Exquisite 4-bdrm custom build W/stunning finishes on beautiful property W/breathtaking views! Situated amidst tree-lined streets & historic century homes this property offers captivating views of Downtown. Within mins walk to the hospital, trails & all amenities downtown offers. Crafted by Bellamy Custom Homes renowned for attention to detail & unparalleled quality. All the benefits of a new never lived-in home without the long wait. Upon entering you’ll notice captivating stone feature wall. To the left is private office space perfect for working from home. Kitchen W/top-tier appliances, white cabinetry & thick quartz counters & backsplash. Massive centre island for casual dining & dining area that can easily accommodate large table for formal gatherings. There is also a prep kitchen! Family room W/hardwood & floor-to-ceiling fireplace. Wall of floor-to-ceiling windows across the back of home provides scenic views of mature trees! Sliding doors lead to balcony! Mud room with B/Is & access to garage. Upstairs is primary suite W/wall of windows offering sweeping views & walk-through closet! Spa-like ensuite W/glass shower, custom tiling, enclosed soaker tub & 2 oversized vanities W/quartz counters. 3 other bdrms W/hardwood, large windows & closet space. One bdrm has its own ensuite & W/I closet! Main bathroom features W/I shower & oversized vanity W/dbl sinks & quartz counters. There is an open loft that would make excellent office or sitting area. Laundry room W/sink & B/I storage completes this level. Lower level beckons W/endless possibilities, featuring soaring ceilings, W/O to backyard & abundant natural light. Walk to town & grab a drink at Springmill, have dinner on La Cucinas rooftop or browse boutiques! This address isn’t just a house; its a lifestyle embraced by fine dining, shops, nightlife & nearby GO Station. Guelph is investing over $300 million into its downtown making this location more desirable & resulting in this home being an excellent investment (id:48850)
82 Dawes Avenue
Guelph, Ontario
Perfect income property in a serene cul-de-sac, crafted by the esteemed Diamond Quality Homes. This stunning semi-detached abode boasts 1600 square feet of luxurious living space, offering a perfect blend of comfort, style, and convenience. As you step inside, you'll be greeted by an inviting atmosphere highlighted by the abundant natural light streaming through California shutters adorning every window. The main floor features a spacious living room adorned with a cozy natural gas fireplace, perfect for unwinding after a long day. The heart of the home lies in the gourmet kitchen, where sleek appliances, ample counter space, and elegant cabinetry await the culinary enthusiast. Adjacent to the kitchen is a convenient dining area, ideal for hosting intimate gatherings or enjoying family meals. Venture upstairs to discover three generously sized bedrooms, each offering its own private sanctuary. The primary bedroom boasts an ensuite bathroom and a walk-in closet, providing a serene retreat for relaxation and rejuvenation. An additional upper-level bathroom and laundry facilities add to the home's practicality and functionality. Walk down the stone stairs at the side and you will find a true gem, the lower level of this residence features a walk-out basement with a separate entrance to a a well-appointed one-bedroom apartment complete with its own kitchen, bathroom, in-suite laundry facilities and a private patio overlooking lush greenspace. This bonus offers endless possibilities for rental income, multi-generational living or guests. Outside, a single garage provides convenient parking and storage space, while the cedar deck offers a front row seat to enjoy the beauty of nature. Situated close to the prestigious University of Guelph, this home offers easy access to educational opportunities, as well as nearby amenities, parks, and trails. Don't miss your chance to make this exquisite home yours - schedule your private showing today (id:48850)
57 Macalister Boulevard
Guelph, Ontario
BRAND NEW 4-bdrm home in sought-after Kortright East neighbourhood! Crafted by renowned Fusion Homes known for uncompromising quality, this exquisite home is move-in ready allowing you to indulge in the perks of a newly constructed never-lived-in home without the wait for new construction! The home’s curb appeal is undeniable W/stone exterior & 2-storey arched entryway. The main floor greets you W/9ft ceilings & layout designed for luxurious living & entertaining. Kitchen W/ceiling-high white cabinetry, quartz countertops W/striking veining, top-tier appliances & W/I pantry. Centre island for meal prep & entertaining. Kitchen extends into breakfast nook overlooking backyard & butler’s pantry connects to dining room for seamless entertaining. Here hardwood floors & lots of windows create welcoming space for formal gatherings. Great room W/large windows frame views of beautiful backyard. Main floor has versatile office space W/dbl doors & den making it ideal for those who work from home or require add'l study area. Hallway W/dual dbl closets guides you to 2pc bath W/vanity & quartz countertop. Elegant bifurcated stairs lead up to primary suite with W/I closet & access to laundry room W/ample folding, storing & hanging space. Garden doors to private balcony allow you to savour moments of peace & quiet. Spa-like ensuite W/12 X 24-inch tiles, freestanding tub, dual vanities & glass shower. A secondary suite offers cathedral ceilings, arched window, private balcony W/I closet & 3pc ensuite. 2 add'l bdrms share Jack & Jill bathroom W/dbl sinks & sep shower allowing multiple people to get ready at once! Unspoiled bsmt presents customization to meet your family’s needs W/large windows & 3pc R/I. Steps from MacAlister Trails, Jubilee Park & top-rated École Arbour Vista PS. Short drive to amenities: restaurants, fitness, Stone Rd Mall & more. Easy access to 401 for easy commute. This home merges timeless elegance W/modern sophistication setting new standard for luxury living! (id:48850)
64 Brentwood Drive
Guelph, Ontario
You will love the feel of this immaculate 4 level side-split , tucked away on a quiet crescent in a well-established mature neighbourhood. From the large trees and gardens, and the inground pool, to the bright well appointed layout this move in ready home is a perfect place to plant your roots. Features include hardwood floors, a formal living and dining room with sliders to a back deck, a versatile main floor den that could also be an additional bedroom, 3 great sized bedrooms on the top floor, 2 bathrooms with some updates and a spacious finished rec room. A crawl space for those items you just can’t let go of or the sunroom under the 2nd floor deck. The back yard features a beautiful inground pool and lots of room to host friends and family. The location is close to all major amenities, both Riverside Park and Exhibition Park are just a bike ride away, and there is a public school within walking distance. An affordable home to get your foot into the Guelph real estate market. We are not holding offers so don't wait! (id:48850)
5 Camm Crescent
Guelph, Ontario
Stunning 4-bedroom, 4-bathroom home located in the desirable south end of Guelph, nestled within the charming Pineridge community. As you approach, you'll be greeted by the inviting curb appeal, with lush landscaping and a spacious four-car driveway leading to the attached double-car garage. Stepping inside, you'll be captivated by the modern and airy open-concept main floor and abundant natural light streaming through large windows. The spacious living area seamlessly flows into the dining area and kitchen, creating the perfect space for entertaining family and friends. Enjoy casual meals at the convenient breakfast bar or host elegant dinner parties in the adjacent dining area. Relax and unwind in the luxurious primary bedroom suite, complete with a walk-in closet and spa-like ensuite bathroom featuring a soaking tub, separate shower, and spacious vanity. Two additional generously sized bedrooms on the 2nd floor offer versatility and comfort for family members or guests. In addition, there is a large loft on the 2nd floor offering space your home office or library. Venture downstairs to the finished basement, where you'll find a fourth bedroom and rec room providing additional living space and privacy for guests or family members. A convenient fourth bathroom completes the lower level. Step outside to the beautifully landscaped backyard oasis, where you can enjoy summer barbecues on the spacious patio or unwind with a glass of wine under the stars. Recent updates: Furnace 2020, water heater 2024, 2nd floor carpets 2024, painting 2018-2024, Basement bedroom window 2019. Potential for separate basement entrance through garage. Conveniently located close to parks, schools, shopping, and dining options. Less than 10 minutes to 401, and within 40 minutes drive from Kitchener-Waterloo, Cambridge, Milton and Mississauga. Don't miss your chance to make this dream home yours! (id:48850)
60 Arkell Road Unit# 73
Guelph, Ontario
73-60 Arkell Rd is breathtaking 3-bdrm multi-level townhouse W/exquisite finishes & backing onto greenspace nestled within award-winning complex in coveted south-end location! This unit has one of the best locations in the complex offering unobstructed views from the front & back of the unit. As you enter discover a versatile room W/large windows perfect as a home office, secondary living area or hobby space. This level is completed by chic 2pc bath & access to garage. Ascending the solid wood staircase W/sleek glass railings, you’re greeted by open-concept living area W/large windows & ample pot lighting designed for entertaining. Kitchen W/2-toned cabinetry, top-tier Thermador & Miele S/S appliances, quartz countertops & centre island for casual dining. Adjacent dining room W/solid hardwood & large window sets the tone for unforgettable gatherings. Bright & airy living room is enhanced by substantial windows & sliding doors that bathe space in natural light & lead to back patio, perfect for BBQs & outdoor entertainment. Unwind as you enjoy tranquil views of beautiful permanent greenspace behind. Roomy 2pc bath W/oversized vanity adds convenience. Continue up the stylish stairs W/glass railings to find 2 spacious primary bdrms each W/ample closet space, private balconies & luxurious ensuites W/quartz counters & W/I glass showers. The 2nd primary suite has 2 closets & the wiring is already divided allowing you to easily add a 3rd bdrm by simply adding a wall. Finished bsmt offers bdrm W/sliding doors opening to covered patio overlooking greenspace & 4pc ensuite W/shower/tub. With this fully finished level this is one of the largest units available in the complex! Surrounded by array of dining options, groceries, fitness, banks & movie theatre. Short drive to Stone Rd Mall & surrounding amenities, situated on the bus route to UofG & Transit/GO stops. There are highly-rated schools & trails throughout the neighbourhood. Easy access to 401 makes for an easy commute (id:48850)
167 Arkell Road Unit# 32
Guelph, Ontario
Welcome to 32-167 Arkell Rd, a gorgeous 3-bedroom townhouse loaded with upgrades nestled in the charming Arkell Springs complex with a prime south-end location! The main floor is designed with an open concept layout, featuring a breathtaking eat-in kitchen adorned with pristine white cabinetry, granite countertops, an elegant backsplash & stainless steel appliances. A convenient breakfast bar enhances the space, perfect for casual dining & entertaining guests. The adjoining spacious living room boasts solid hardwood floors & garden doors, complemented by two expansive windows that flood the space with natural light, leading out to a charming back patio. This secluded outdoor area, with its partial fencing, provides an idyllic setting for barbecues with friends or a serene retreat to relax and unwind. A powder room completes this level. Ascend to the upper floor where the primary bedroom captivates with its solid hardwood floors, soaring vaulted ceilings and a large walk-in closet. The room features a large window with bench seating, adding a cozy nook for reading. The luxurious ensuite offers an oversized vanity, a vast walk-in glass shower and a deep soaker tub. Two additional well-proportioned bedrooms, both with large windows, hardwood floors and ample closet space, share a sleek 4-piece bathroom with a shower/tub combo. For added convenience, the laundry area is thoughtfully situated on the upper floor. The expansive finished basement extends the living space, featuring a massive recreation room and a 3-piece bathroom, perfect for family activities & entertainment. This top-notch development is strategically located close to all desired amenities and the 401. Enjoy the proximity to restaurants, banks, fitness centres, a movie theatre and more, including the Stone Rd Mall less than a 5-minute drive away! (id:48850)
118 Imperial Road N
Guelph, Ontario
Welcome Home to Comfort! Nestled in the serene ambiance of Guelph's coveted west side, a two-storey gem promises the epitome of cozy living. With three spacious bedrooms, a thoughtfully designed layout, and an array of modern amenities, this residence is your ticket to the perfect blend of relaxation and convenience. Step inside to discover an inviting living room, which flows into an eat-in kitchen that boasts ample counter space and storage, setting the stage for culinary delights and cherished family meals. Adjacent to the kitchen is a charming dining room, ideal for hosting memorable gatherings with loved ones. Ascend to the second floor to discover the principal bedroom haven of a lifetime. Featuring a spacious walk-in closet and a sitting area with a fireplace, this sanctuary is an ideal place to unwind and read after a long day. On the second level, there is also a 4-piece main bathroom and two additional bedrooms. Descend to the basement and you will discover a finished spacious Rec room, perfect for game nights or entertaining guests, along with a convenient laundry room and a modern 3-piece bathroom. Outside, the allure continues with a backyard oasis that is fully fenced for privacy, complete with a wood deck, bar shed, and a storage shed, offering the ideal backdrop for al fresco dining, summer barbecues, or simply basking in the beauty of nature. Enjoy ample space for outdoor activities in this tranquil and secluded setting. Just moments away from many amenities, including parks and shopping destinations. Don't miss your chance to make this exquisite property your own. (id:48850)
171 Goodwin Drive
Guelph, Ontario
Built in 2009 by Reids Heritage Homes, this executive 2-storey home has many of the features that buyers want in south Guelph. Starting at the curb, you'll notice how well the current owners have maintained this home over the years. A large, inviting front porch leads inside to an airy floorplan. You'll find a powder room and closet in the foyer before you walk into the large open concept kitchen and dining room. The spacious living room has plenty of light coming through the sliders that lead to the backyard deck. The main level also features garage access from inside the house. Upstairs, you'll find 3 large bedrooms with a 4pc bathroom. The very spacious primary bedroom also has a 4pc ensuite and walk in closet. For added convenience, you'll also find laundry located on the second level. And you don't want to miss this basement! This beautifully finished basement space (with city permits in 2021) adds a whole other level for entertaining and relaxing, including an additional powder room, fireplace with historic lumber mantle and wet bar. The single car garage and double wide driveway (professionally sealed in 2022) offer ample parking! Conveniently located in south east Guelph with easy 401 access, this home allows for commuters to live in Guelph and easily get to the GTA. The Clair/ Gordon shopping area is minutes away for all your day to day needs. As well, this home is close to some of Guelph's best schools. You don't want to miss it! (id:48850)
238 Farley Drive
Guelph, Ontario
Discover the epitome of family living in Guelph's sought-after South End with this beautifully maintained property. This spacious home boasts 4 bedrooms and 4 bathrooms, ensuring ample space and privacy for every member of the family. Step inside to find an inviting open-concept layout. Accentuated by freshly painted walls and abundant natural light streaming through the new windows, this space creates a welcoming ambiance throughout. The heart of the home lies in the expansive kitchen, tons of counter space, and newer appliances that remain with the property. With a sliding patio door leading to the outdoor patio, seamless indoor-outdoor living and entertaining becomes a breeze. In addition to the generous living spaces, the main floor also offers the convenience of a dedicated home office, providing the perfect setting for remote work or study without sacrificing comfort or privacy. Heading up to the second floor, you're greeted by more natural light, large windows that illuminate the space. All bedrooms are generously sized; however, the primary bedroom steals the spotlight. It is large with an ensuite and walk in closet, providing a private retreat within the comforts of home. The fully finished basement offers a ton of additional living space, such as a home gym, more office space and more. Currently, you will find a 3 pce bathroom, laundry, storage, a large rec room +++. The exterior has been beautifully landscaped. There is a double driveway, a double car garage, a covered porch and a fully fenced yard with a stone patio. Updates: shingles 2016; furnace & AC 2015; sump pump 2022; windows & appliances 2023. This home is surrounded by great schools, parks, convenient amenities. There are endless entertainment options, including shopping, theatres, restaurants and a short trip to the University. Nature enthusiasts will appreciate the nearby walking trails. Experience the perfect blend of comfort and convenience with this exceptional family residence. (id:48850)
121 Lovett Lane
Guelph, Ontario
This Teraview Net Zero ready home sits within the sought-after Hart Village in Guelph's South end. Step into the 18 foot open front foyer, and gaze into its elegant open concept main, with its soaring 9 foot ceilings. The kitchen presents quartz countertops, as well as upgraded appliances and and a walk-in pantry for more convenient storage. The living room/dining room spaces are separated by a fascinating electric steam fireplace that you'll absolutely love. Out the rear sliders we come into a very trim fully fenced yard with a regulation escape window for the apartment ready basement. The potential basement apartment is also set to go with a separate entrance. Upstairs features four luxurious bedrooms, including a rare set-up of two primary bedrooms, with the other two bedrooms joined by a cheater bathroom. Both primary bedrooms feature an ensuite and a walk-in closet. There's also a convenient top floor laundry to save on chore time. Double car garage with driveway parking for at least 4 cars and NO sidewalk. We all know that the South end is the best area in the city for its convenience, and some of the best schools in the city. Rickson Ridge Public is a short 5 minute walk away. Access to the 401, the University, and all of the nearby malls and restaurants make this home an easy choice. (id:48850)
18 Carrington Place
Guelph, Ontario
Stepping into 18 Carrington Place feels like entering a private treehouse perched amid the serene expanses of Preservation Park. This luxurious residence sprawls over 2,500 square feet of meticulously designed living space, nestled on a generously sized pie-shaped lot that features a walkout basement and a registered two-bedroom basement apartment. The home has received numerous upgrades, including elegantly refinished kitchen and bathroom cabinets, pristine quartz countertops, and a majestic tempered glass and composite deck that offers a vast expanse for unwinding after a bustling day. The home boasts an array of versatile spaces tailored for family enjoyment: a cozy living room, a welcoming family room, and a spacious loft crowning the third story. The primary suite is a true sanctuary, offering copious living space, a walk-in closet alongside a double closet, and a four-piece ensuite bathroom that opens onto a secluded private balcony. This residence is set in a vibrant, family-oriented neighborhood, complete with parks, walking trails, and proximity to Rickson Ridge PS, making it an ideal setting for family life. Don't miss your chance to experience this captivating home. (id:48850)
44 Ridgeway Avenue
Guelph, Ontario
Loads of Potential! Build up, build out or simply move in and enjoy! Nestled in a highly desirable neighborhood and on an expansive city lot measuring 90 x 183, enjoy space and privacy that is uncommon in today's real estate market. You could be diving into summer in the heated in-ground pool, basking in the sun in one of the numerous seating areas overlooking this vast yard, relaxing in the sheltered dining area, or unwinding in the four-season sunroom. It's a backyard paradise! You won't want to miss this one! Making it's debut on the market after 35 years, this solid-brick home with 3+1 bedrooms and 2 baths awaits a new family to make it their own. Receiving many mechanical updates over the last several years, bring your cosmetic ideas and dreams and let your mind wonder. Upgrades Include; Pool Liner 2022, Water Softener 2022, Metal Roof 2016, Furnace and A/C 2016, Windows 2012. Call today and secure your preferred viewing time! (id:48850)
18 Mclachlan Place
Guelph, Ontario
Welcome to 18 McLachlan Place. This beautiful home was custom built by Dunnik Homes in 1994 and has been owned by the original owner since. Located on a large pie-shaped lot (pool-sized) on a very quiet street in the west end of Guelph. The property has been meticulously maintained and updated (both inside and outside) throughout the years. You will walk in to find the main level has been updated with newer flooring and a custom built Bamco kitchen that includes extended height cabinetry and two islands and newer appliances (2017) including a gas oven. You will be delighted to see the updated mud room with main floor laundry. The open concept to the family room is a fabulous layout for both entertaining and day to day life. Head upstairs to find three good sized bedrooms with an ensuite that was updated in 2020. The basement is partially finished with a walk out to the beautifully landscaped yard. This would allow you to create your own space that could include a potential in-law suite with a separate entrance. The backyard includes a custom built garden shed with electricity. The location of this property is highly desirable with multiple schools, walking trails, shopping (including Costco) you will have everything that you need in your neighbourhood. Commuters will have easy access to both HWY 7 and the 401. Do not wait on this one! Please book your showing as soon as possible. (id:48850)
19 Spencer Crescent
Guelph, Ontario
Welcome to this charming freehold townhouse featuring 9-foot ceilings that lend an air of spaciousness to the interior. This meticulously maintained property is in excellent condition, boasting a beautifully finished basement with a permit, providing additional living space or a recreational area. With its great design and attention to detail, this townhouse offers both comfort and style. With 6 parking spaces and generously sized bedrooms, this property provides ample space for family living and entertaining. Step into this charming home with hardwood floors throughout. From the cozy living room to the spacious bedrooms, enjoy the timeless beauty and durability of hardwood flooring. Additionally, new windows were installed just five months ago in the master bedroom, enhancing energy efficiency and providing a fresh, modern look. Conveniently located close to shopping malls, banks, and restaurants, this townhouse offers the perfect combination of comfort, convenience, and style. (id:48850)
53 Arthur Street Unit# 303
Guelph, Ontario
Live in the heart of and amidst the excitement of downtown Guelph. This one bedroom suite is located in The Metalworks, a unique enclave of condos built by Fusion Homes. Directly along the river and a short stroll from River Run Centre, Sleeman Centre, casual & fine dining, pubs & nightclubs, shops & boutiques, local transit, as well as the GO bus & train station. Not all of the one bedroom layouts in this building are the same and this one needs to be seen to be appreciated. It is currently the largest per sqft available and does not include the large balcony space. This suite features an open-concept design complimented by stainless steel appliances, quartz countertops, neutral decor, and is carpet free. In-suite laundry, expansive balcony overlooking the community firepit and garden area, one underground parking space with private bike rack, and storage locker are included. Enjoy use of the BBQ’s with outdoor dining area, gym, party room, and a pet washing station. Building features a secured entrance and onsite concierge. This condo is available to view by appointment only. (id:48850)
4 Mcnulty Lane
Guelph, Ontario
Welcome to 4 McNulty: nestled on one of the most desirable and prestigious streets in Guelph’s south end. This 2-story Thomasfield built home offers 3,500 sqft of fully finished carpet free living space including 4+2 bed, 4 full baths, large foyer, high ceilings and open-concept living space. The large windows and natural light create an inviting ambiance that immediately feels like home. The heart of this home, the kitchen, features S/S appliances, ample counter space, granite countertops and oak wood cabinets with an abundance of storage. The adjacent dining areas are perfect for hosting intimate gatherings or family dinners. The living room is complete with a gas fireplace and offers a cozy retreat for relaxation or entertaining guests. Upstairs, the large primary suite being a true standout, features a large WIC and 5 pc ensuite. Additional 3 generously sized bedrooms, 4 pc bath, loft/office space overlooks the living space below and convenient upstairs laundry. The basement is fully finished with a kitchenette, 2 additional bedrooms, 4 pc bath w/ rough in washer/dryer, large rec room and gas fireplace. Outdoor living is a delight with a well-manicured backyard, ideal for summer barbecues (natural gas available), gardening, or simply unwinding in nature's embrace. The attached 2-car garage adds a practical touch to everyday convenience. Situated in a prime location, 4 McNulty Lane ensures easy access to many south end amenities including schools, parks, banks and shopping. Commuters will appreciate the close proximity to hwy 401. Book your private showing today! (id:48850)
15 Wiltshire Place
Guelph, Ontario
A home this size is a rare find in West Guelph! At over 3600 in total, this fully renovated 4-bdrm home even has a bonus 5th bedroom Murphy bed for guests. Pride of ownership is evident right from the curb with a large landscaped front yard. Inside the front doors, you'll immediately notice the vaulted cathedral ceilings in living and dining rooms with Brazilian cherry hardwood and winding staircase upstairs. Custom designed kitchen features granite counters, backsplash, pot lighting two-tiered centre island, pendant lighting and bar seating with walkout to back deck. Adjacent to kitchen is spacious family room with wood-burning fireplace that opens to a large 4-season sunroom (with permits). There is also a 2pc bath, laundry and mudroom off the 2-car garage. Upstairs you'll find 3 large bedrooms with the primary including a large W/I closet, spa-like 5pc ensuite W/heated floors and soaker tub. There are also two other generously sized bedrooms and 4pc bath. Finished basement offers add'l living including a 5th bed bonus room with custom pull-down queen bed. Huge utility room suitable for workshop offers plenty of storage. The backyard is equally impressive as you enjoy the large composite deck overlooking landscaped yard and fruit bearing tree. Updates include new split heat pump for added heat in sunroom. Recent updates include Roof (2021), AC (2023), water softener (2023), newer skylights, newer insulated garage front doors. And bonus: an insulated garage W/heater & front stone porch with brick driveway. Short walk to Westwood PS, Mitchell Woods PS, St Peter Catholic. Short drive to Costco, Zehrs, restaurants, banks and more! Close to Hanlon, Hwy 7/ 24, 20-min to 401 make this a great location for commuters! Open house Sat/ Sun 1-3, come and check it out! (id:48850)


