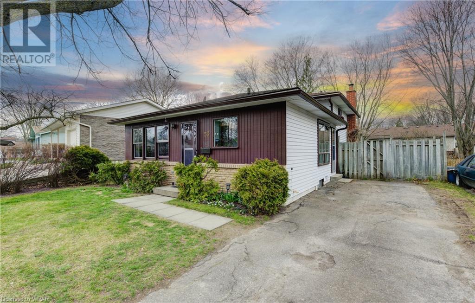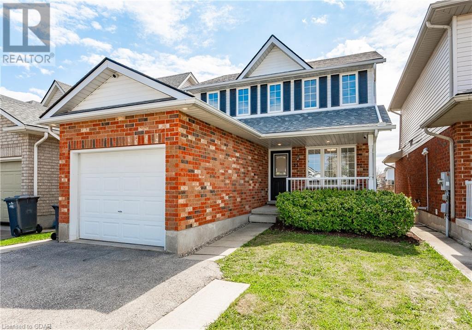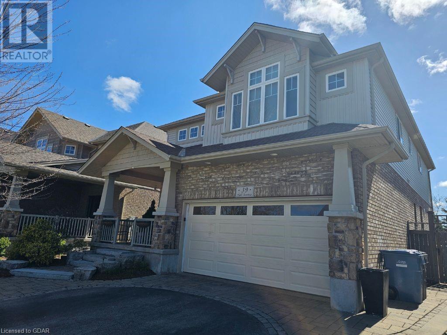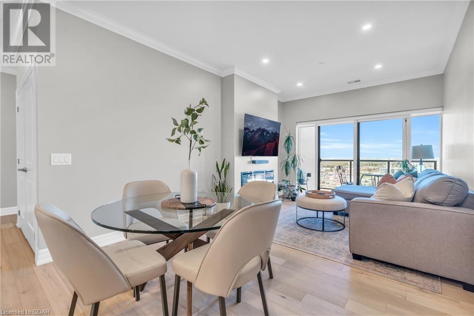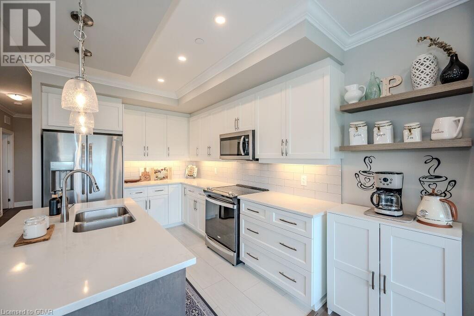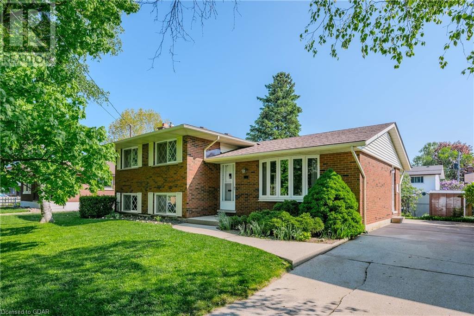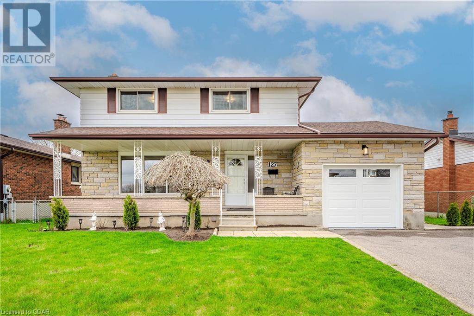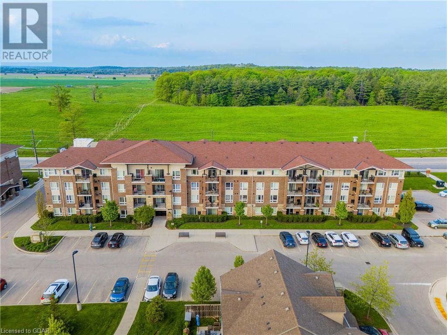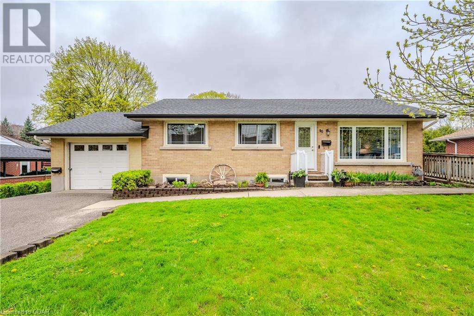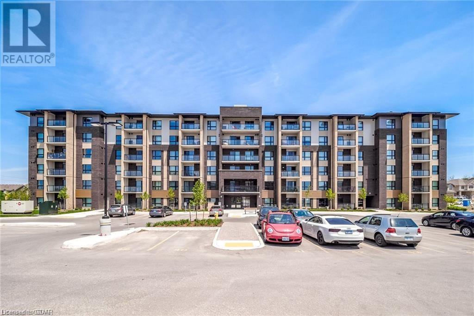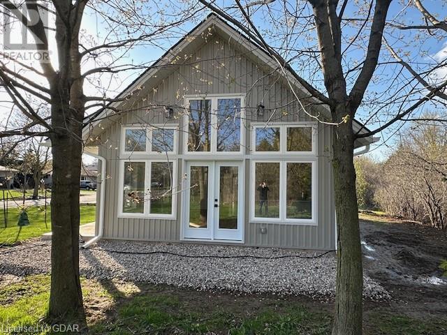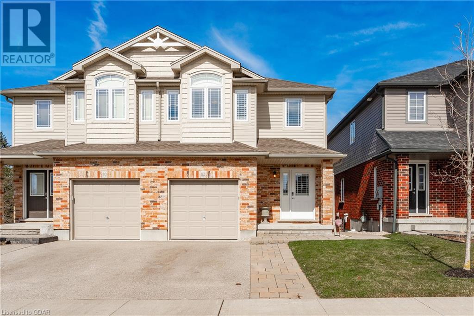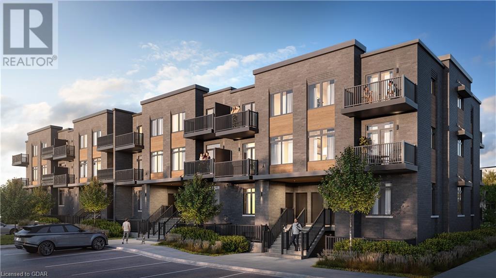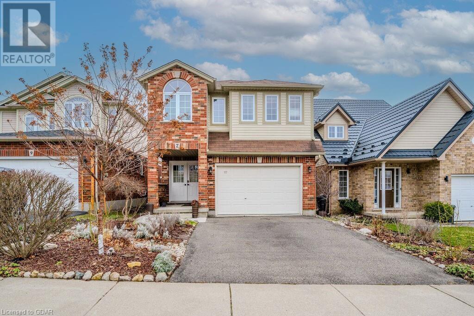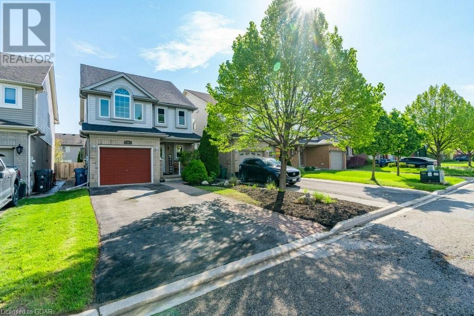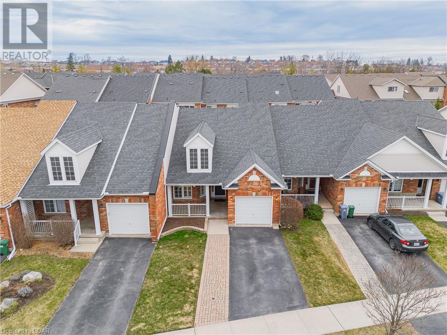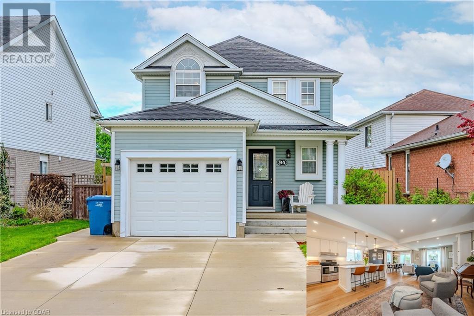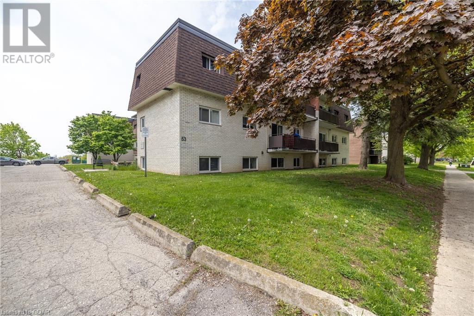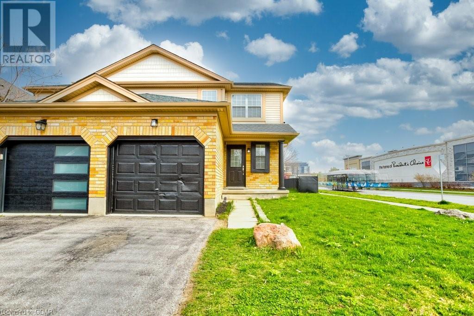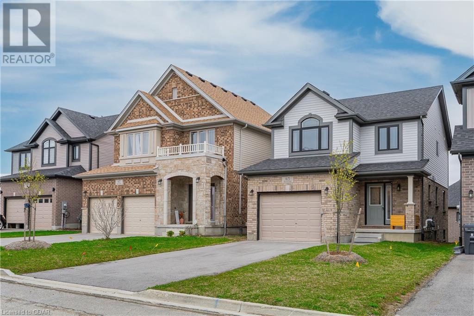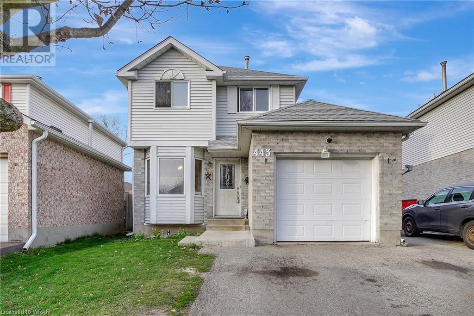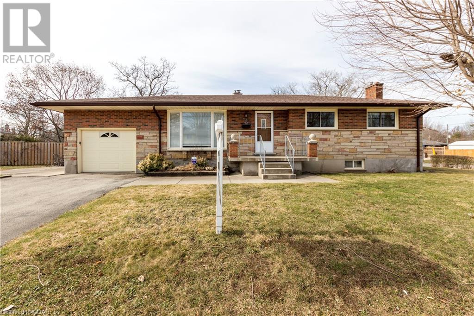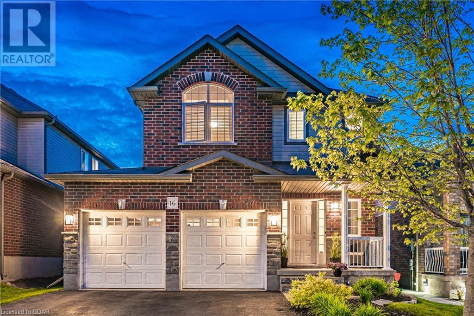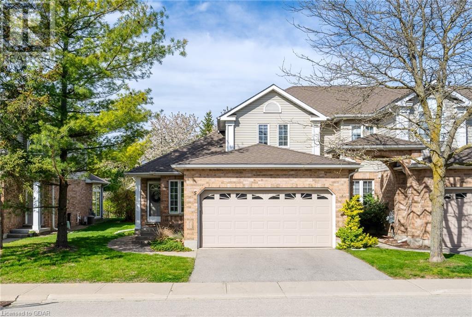Guelph is known as the Royal City given the many Royal influences in its name and original establishment. It was founded by John Galt, and served as the location for headquarters of the Canada Company (a British land development company that was established to help in colonizing a large portion of Upper Canada). Guelph has consistently ranked in the top places to live in Canada (due to low crime, comparably high standard of living, low unemployment as a result of being a prominent manufacturing hub and clean environment).
53 Belcourt Crescent
Guelph, Ontario
This wonderful family home has 3 bedrooms, 2 bathrooms, and is located on a quiet, child safe crescent. The 4 finished levels of this backsplit offer plenty of space and enjoyment including a convenient basement walkout. The kitchen boasts white quartz countertops and the stainless-steel appliances will be loved by the chef in the family. Upstairs are the generous sized bedrooms as well as the updated 4-piece bathroom with a wide granite countertop so you’ll always have room for your essentials. The lower level has an open floor plan with a spacious Rec room, complete with a wood burning fireplace. Throw on some logs and listen to the crackle of the fire on those cold winter nights. The office den on this level is great when you’re working from home and comes with a built-in desk & floor-to-ceiling bookshelves for all your storage needs. Step outside through the sliding doors and onto the large patio that is perfect for relaxing & BBQing with your family and friends. The fully-fenced back yard is ideal for keeping an eye on the kids & pets and the storage shed will fit all of your gardening tools. On the lower level there is a 3-piece bathroom that will be appreciated by your guests or the teenager who wants their privacy. Lots more storage space as well as a workshop area with a workbench can be found here. This property is conveniently close to schools, a bus route, walking trails, shopping centers, the West End Rec Center, and Costco. Quick access to Hwy 7, Hwy 401, Kitchener and Cambridge. Come for a visit today! (id:48850)
35 Drohan Drive
Guelph, Ontario
If you like an inviting front porch, and a private, green space filled backyard, then come and knock on this door, this has been waiting for you! Come and dance on the floors, the brand new floors that is. All that natural light 'dances' upon them from the rear wall which not only showcases the patio sliding doors but an oversized window as well! The kitchen, with its charming eat-in dinette, is conveniently located at the front of the house, to watch your company arrive as you host many summer evenings, spent on the private raised deck. Don't miss the newly renovated bathroom vanities either, not only in the powder room but also on the second storey where you'll find a full 4-piece bath and three bedrooms. And yes, don't worry, thhe gleaming new floors extend throughout the entire 2nd storey. Now this home has a special bonus, a Legal Accessory Apartment in the basement with its own separate side entrance. This unit provides your new tenant, (or your older child) with their own space, laundry room, and private patio, keeping everything separate if desired. Take a step that is new, right into 35 Drohan Drive...It's a lovable space! (id:48850)
39 Hall Avenue
Guelph, Ontario
This one owner home sitting on a premium lot has been professionally landscaped both front and back. Attractive open concept with hardwood throughout and 9 foot tray ceilings on the main floor. Boasting of 4 bedrooms and 2.5 baths suitable for a large or growing family. Some upgrades include 40 year shingles in Sept 2023, 6 inch baseboard trim throughout, new insulated garage door 2021, professionally installed built-in gas fireplace and surrounding cabinetry. Bright and cheery all through. You will love that it backs onto a public school yard and is next to hiking trails and Orin Reid park. Situated in walking distance to the public library, restaurants, cinema, and grocery stores and just a short 6 minute drive to the 401. You won't want to miss out on this gem. Make an appointment today! (id:48850)
1880 Gordon Street Unit# 1009
Guelph, Ontario
Step into luxury living with this meticulously upgraded 2-bedroom, 2-bathroom condo boasting not only 2 underground parking spots but also an additional den, ideal for a third bedroom or adaptable living space tailored to your lifestyle. This stunning condo has been transformed with contemporary touches throughout, including revamped kitchen cabinets, sleek counter tops, a chic back splash, and premium hardwood flooring seamlessly flowing into the guest and primary bedrooms, creating a cohesive and sophisticated ambience. Indulge in the opulent bathrooms featuring new shower tiles that harmonize with the flooring, offering a sleek and unified appearance. The primary bathroom is elevated with a new cabinet, blending style with practical storage solutions. Experience unparalleled comfort in each bedroom outfitted with blackout curtains, ensuring a tranquil and rejuvenating sleep. Step out onto the balcony to savour breathtaking views of the city skyline and lush forest, providing an idyllic setting for relaxation or hosting guests. This unit comes complete with two secure underground parking spots and boasts an array of amenities including a premium gym, inviting lounge, and a golf simulator. Conveniently situated near Highway 401, grocery stores, eclectic dining options, fitness centers, and cafes, this condo offers the perfect balance of luxury, convenience, and accessibility. Elevate your lifestyle and immerse yourself in the epitome of modern living within a vibrant community! (id:48850)
1880 Gordon Street Unit# 604
Guelph, Ontario
Here’s the unit you’ve been waiting for – the one with South/West exposure and an unobstructed view! We’re thrilled to present this 1180 sq ft CORNER unit, in Guelph’s hottest location. Welcome to Gordon Square, a master-planned community boasting Guelph’s premier residences. Located in the heart of the vibrant South End neighbourhood, this condo offers the perfect blend of convenience and modern style. The spacious living area features high ceilings and huge windows that flood the space with natural light. The kitchen provides all new stainless-steel appliances, gorgeous quartz countertops, and ample storage space for home cooks and entertainers alike. Two bedrooms and two full bathrooms provide plenty of room for relaxation, personalization, and privacy. The dinning space offers full customization as a dining room or office, surrounded by windows, and in-suite laundry rounds out the unit. Shining above the rest with it’s large L-shaped balcony for private outdoor space – this is one of the only corner units facing greenspace that will not be obstructed! Downstairs in the secure parking garage, another true highlight is the ample parking space with hydro, and right by the elevator! Being part of the friendly Gordon Square community, where neighbours greet each other in the halls, this place will quickly feel like home. High-end building amenities include a fitness centre (no more gym fees!), a residential lounge, full guest suite for your overnight visitors, and of course the golf simulator. Walking distance to multiple grocery stores, countless restaurants, cinema, LCBO, library, medical offices and much more. 5 mins to 401 for easy access and 15 mins to Guelph’s downtown for cultural events and a vibrant dining scene. Don't miss out on the opportunity to make this beautiful condo your new home sweet home. (id:48850)
41 Lonsdale Drive
Guelph, Ontario
Welcome to 41 Lonsdale - this is a well built plaster construction home situated in a quiet well-established family friendly neighbourhood that you could soon be a part of. This home is situated on a large 56 foot rectangular lot and features 3 good sized bedrooms and 2 bathrooms. Main floor and bedrooms have brand new flooring and baseboard trim as well as some new lighting. The main living area consists of a large kitchen/dining area with a convenient side door and a spacious living room with a massive and bright picture window ideal for entertaining. On the lower level you’ll find a large rec room and large bright windows as well as a separate utility room that houses the furnace, water heater and laundry hook-ups. Accessing the backyard is simple and convenient as there’s a walk up entrance . Storing items will be a breeze with 300 400 square feet of crawl space for your things. Come and have a look before it’s too late. Sq ft includes lower level. Last 4 staged images shows the possibilities and potential. (id:48850)
127 Applewood Crescent
Guelph, Ontario
You won't find more house for the money anywhere in Guelph! Immaculate 4 bedroom, 2 storey home located close to all amenmities. Beautiful original hardwood floors throughout both levels; Formal Living Room; good size kitchen with dining area overlooking a huge 61 x 146 ft lot! The basement has a finished rec room with wood burning fireplace and 3 pc bath. Updates have been done to the kitchen, windows, garage and roof. Ideal for a growing family as you are close to shopping, schools, medical facilities, parks and quick access to the Hanlon Expressway. (id:48850)
45 Kingsbury Square Unit# 105
Guelph, Ontario
LOCATION AND CONVENIENCE! Unit at 105 at 45 Kingsbury Square offers 1114 square feet of space with a sought after 3 bedroom + den floor plan. The unit is conveniently located on the main floor - great for avoiding elevator waits with handfuls of groceries or easy access in and out with pets. The unit has been just renovated with brand new modern hard surface flooring throughout. The kitchen offers granite countertops and stainless steel appliances. The living room is open and spacious, a great space for entertaining guests or kicking back to unwind. The den offers a versatile space to suit just about any need - home office, dining space, reading nook, etc... The primary bedroom is very spacious and features great closet space and its own ensuite bath. The second and third rooms are also of good size. A second full bath rounds out the layout for these rooms or for guests to use. The unit is located in the heart of Westminster Woods - Guelph southernmost and highly sought after neighbourhood. The area is adorned by highly rated schools, maintained walking trails, tonnes of major amenities and provides easy access to highways 6 and the 401 within minutes! (id:48850)
90 Rodney Boulevard
Guelph, Ontario
Nestled in the heart of the sought-after Old University neighbourhood, this charming yellow brick bungalow offers a rare opportunity to invest in a lifestyle of comfort and convenience. A great opportunity with 3 bedrooms on the main level and an additional 3 bedrooms downstairs, offering versatility for growing families, rental income or a multi-generational living setup. The open-concept design welcomes you with 1000 square feet of living space, where natural light dances throughout the rooms, creating a warm and inviting atmosphere. The separate entrance to the basement provides ample potential for an in-law suite or accessory apartment. Enjoy the convenience of parking for 4 vehicles along with an attached single-car garage. Outside, the property boasts an above-ground pool with a surrounding deck and plenty of remaining grassy yard for games, creating a perfect oasis for relaxation and entertainment. The expansive 80x100 lot not only provides room for outdoor activities but also holds potential for future development. Homes on this desirable street rarely hit the market, making this a unique chance to acquire a property on a coveted street with strong demand and solid appreciation history. Don't miss out on this opportunity that combines location, potential, and value. Schedule a viewing today and unlock the possibilities this property holds for your portfolio. (id:48850)
7 Kay Crescent Unit# 112
Guelph, Ontario
Welcome to your new home in the vibrant south end of Guelph! This charming main-floor condo unit, built in 2016, offers 708 sqft of comfortable living space designed for convenience and style. Enjoy the ease of main-floor living and say goodbye to the hassle of waiting for elevators, especially during move-in. The unit features a spacious bedroom and a versatile den that can easily serve as an additional bedroom, dressing room, or office space. The modern 4-piece bathroom is well-appointed, perfect for your daily routines. Parking is a breeze with 1 dedicated space and ample visitor parking available for your guests. The city bus route is right out front, less than a minute's walk away, providing quick and easy access to the University of Guelph, making it an ideal space for students. Residents can take advantage of a beautiful amenity room for gatherings and a full gym equipped with machines and weights for all your fitness needs. In addition to these fantastic amenities, you'll find a variety of nearby conveniences including a movie theatre, gyms, diverse restaurants, and grocery stores, ensuring you have everything you need within reach. Don’t miss out on this fantastic opportunity to live in a prime location with all the comforts and conveniences you could wish for. Need I say more? Book your viewing today and make this delightful condo your new home! (id:48850)
8 Ridgeway Avenue Unit# B
Guelph, Ontario
Nestled in a serene neighborhood, this charming 850 sqft accessory house offers two bedrooms, including spacious closets with interior lighting for added convenience. The living room features cathedral ceilings and an inviting electric fireplace, creating a cozy ambiance for relaxation. With new appliances, including a refrigerator with a built-in ice maker, and quartz countertops, the eat-in kitchen is a chef's delight. The modern bathroom boasts heated flooring for ultimate comfort. Additional amenities include an electric car charger and a spacious attic for storage. Outside, enjoy part of the backyard (backing onto green space)with your private side yard, all situated on a quiet street, perfect for peaceful living. Whether you're enjoying the warmth of the fireplace or the tranquility of the outdoor space, this accessory house is ready to become your dream rental home. (id:48850)
82 Dawes Avenue
Guelph, Ontario
Perfect income property in a serene cul-de-sac, crafted by the esteemed Diamond Quality Homes. This stunning semi-detached abode boasts 1600 square feet of luxurious living space, offering a perfect blend of comfort, style, and convenience. As you step inside, you'll be greeted by an inviting atmosphere highlighted by the abundant natural light streaming through California shutters adorning every window. The main floor features a spacious living room adorned with a cozy natural gas fireplace, perfect for unwinding after a long day. The heart of the home lies in the gourmet kitchen, where sleek appliances, ample counter space, and elegant cabinetry await the culinary enthusiast. Adjacent to the kitchen is a convenient dining area, ideal for hosting intimate gatherings or enjoying family meals. Venture upstairs to discover three generously sized bedrooms, each offering its own private sanctuary. The primary bedroom boasts an ensuite bathroom and a walk-in closet, providing a serene retreat for relaxation and rejuvenation. An additional upper-level bathroom and laundry facilities add to the home's practicality and functionality. Walk down the stone stairs at the side and you will find a true gem, the lower level of this residence features a walk-out basement with a separate entrance to a a well-appointed one-bedroom apartment complete with its own kitchen, bathroom, in-suite laundry facilities and a private patio overlooking lush greenspace. This bonus offers endless possibilities for rental income, multi-generational living or guests. Outside, a single garage provides convenient parking and storage space, while the cedar deck offers a front row seat to enjoy the beauty of nature. Situated close to the prestigious University of Guelph, this home offers easy access to educational opportunities, as well as nearby amenities, parks, and trails. Don't miss your chance to make this exquisite home yours - schedule your private showing today (id:48850)
824 Woolwich Street Unit# 192
Guelph, Ontario
Welcome to Northside, presented by award-winning builder, Granite Homes. The project is adjacent to Smart Centre Guelph and consists of 200 one-storey flats and two-storey stacked townhomes ranging from 869 square feet – 1152 square feet. This Terrace Level Unit has two beds and two baths over 993 square feet of main floor living, with an additional 73 sq ft of outdoor space plus storage locker. You will be impressed by the standard finishes - 9 ft ceilings throughout this unit, Luxury Vinyl Plank Flooring in the foyer, kitchen, bathrooms, and living/dining; polished quartz counters in the kitchen and baths, stainless steel kitchen appliances, plus a washer and dryer included. There are flexible parking options for 1 or 2 vehicles – you can purchase a parking space for $25,000 and/or lease a space for $100/month plus HST. Extended deposit with only 5% due at firming and 5% in 120 days. Low condo fees of $186 per month, but there is currently a VIP Promotion of Free Condo Fees for Two Years! Common amenities also include green space with integrated pathways and pergola. Located in a peaceful suburban setting with the excitement of urban accessibility in this highly convenient location next to grocery, shopping, and restaurants. Visit the on-site sales centre or contact us for a full package of floor plans, pricing, site map, and area features. (id:48850)
7 Henderson Drive
Guelph, Ontario
Welcome to 7 Henderson Dr, fantastic 4-bdrm home boasting a finished basement nestled in an idyllic family-friendly neighbourhood! Pulling up you'll notice the abundance of curb appeal featuring charming covered porch, red brick exterior & attached 1.5 car garage (wide enough for 2 cars). Step inside to discover a spacious eat-in kitchen adorned with stunning granite counters, tasteful tiled backsplash, ample counter space & top-of-the-line S/S appliances. Garden doors off the expansive eating area seamlessly connect to the beautiful backyard. Open to the bright & airy living room featuring beautiful engineered hardwood floors, multiple large windows & soaring vaulted ceilings surrounding a cozy fireplace, creating the perfect atmosphere for relaxing & unwinding with family. Large windows complement the formal dining room, which boasts ample space for hosting large gatherings. A convenient powder room completes this level. Ascend the beautiful wood staircase with rod iron railings to find the spacious primary suite offering 2 large windows & luxurious 4pc ensuite with jacuzzi tub, expansive vanity & separate tile shower. 3 additional generously sized bdrms & well-appointed 4pc main bathroom cater perfectly to a large family's needs. This home is completely carpet-free-all bdrms feature beautiful engineered hardwood floors! Finished basement provides additional living space. It features a vast rec room illuminated by multiple large windows & warmed by cozy fireplace. Updated 3pc bathroom adds convenience. Step outside to your own private oasis where a lovely deck overlooks your spacious fully-fenced backyard. Perfect place to unwind or entertain guests! Nestled amidst Severn Drive Park, Morningcrest Park, Grange Road Park & Pollinators Park, this home provides access to an array of scenic walking trails. Short stroll to Guelph Lake Public School. Furthermore the proximity to grocery stores, banks, LCBO & other amenities makes everyday living a breeze! (id:48850)
9 Lynch Circle
Guelph, Ontario
Nestled in the heart of the sought-after Westminster Woods neighbourhood in South Guelph walking distance to multiple schools, this charming 2.5 storey detached home is a haven for family living. With 3 bedrooms and 1.5 baths, this home offers ample space and comfort. The main floor offers a powder room and generous sized living room and eat-in kitchen. Step out onto the deck and soak in the tranquility of the beautifully landscaped backyard. Perfect for alfresco dining, entertaining, or simply unwinding after a long day, this outdoor oasis is sure to become a favourite spot for the whole family. The unfinished basement presents an exciting opportunity to customize and expand your living space to suit your family's needs. With a rough-in for a bathroom, imagine the possibilities - a spacious rec room, an additional bedroom, or perhaps the ultimate entertainment zone. On the second level, you'll find a large primary bedroom spanning the width of the home, as well as two more generous sized bedrooms and a 4-piece bath.The third level offers a loft space, perfect for watching TV or setting up a home office, providing additional flexibility and functionality to this already wonderful home. Recent updates include a new roof in 2016, replacement windows in 2023, a new furnace and A/C in 2016, and a water softener in 2020. Don't miss out on the chance to make this wonderful home yours and experience the best of Guelph living in one of its most desirable neighbourhoods! (id:48850)
17 Thornton Street
Guelph, Ontario
Welcome to 17 Thornton Street! This freehold bungaloft townhouse is the perfect home for retirees or anyone looking to downsize while still having a functional and spacious home. Upon entering you will be greeted by vaulted ceilings in the main entrance, formal dining area. Beautiful open concept kitchen overlooking the living room with walkout to the backyard. Also on the main floor is the primary suite with walk through closet and bathroom access. The second floor features an additional bedroom, 4-piece bathroom and family room perfect as a separate living space. The basement is a blank slate awaiting your finishes with ample space for additional bedrooms or living space. Close to walking trails, parks, schools and many other amenities. Contact today for more info! (id:48850)
94 Southcreek Trail
Guelph, Ontario
Discover your dream home in the heart of Guelph – a stunning 1,750 sq ft of modern sophistication and a warm, welcoming atmosphere. Full professional renovation in 2020 makes this home turn-key and stunning. Kitchen, bathrooms, and hardwood flooring throughout are all new. All three levels of this home have been meticulously redesigned and updated for style and functionality. The open-concept design and contemporary finishes make this a perfect sanctuary for families and entertainers alike. High-quality hardwood floors throughout set a tone of luxury and comfort. The expansive living area seamlessly transitions into a dining space, illuminated by natural light. At the heart of the home, the kitchen boasts a large chef's island with breakfast bar, sleek quartz countertops, high-end stainless-steel appliances, walk-in pantry, and extensive cabinetry. Upstairs, the primary suite was designed with tranquility in mind and includes a generous walk-in closet and an elegant ensuite bathroom with refined fixtures and finishes. Along with two additional spacious bedrooms, the upstairs laundry, and large built-in linen cabinets meld functionality with style. For those who value organized and practical living, the front entrance mudroom provides robust storage solutions. In the basement, you’ll find ample space for a home gym or an office, and a secret storage nook behind a moving bookcase. This friendly and sought-after neighbourhood is within walking distance to grocery and many other amenities, a 5-minute drive from Stone Road mall and the university, and 10 mins from the 401 or downtown Guelph. Nature-lovers will find themselves just steps away from the extensive trail network of Preservation Park and an expansive off-leash dog park. This location is really hard to beat! 94 Southcreek Trail isn’t just a place to live—it’s a place to love. (id:48850)
53 Conroy Crescent Unit# 102
Guelph, Ontario
This 1 bedroom 1 bathroom condo in Guelph’s desirable South End is sure to please. Perfect for those looking to purchase their first home, downsize, or an investor. The unit features hard surface flooring, and open layout and a tidy 4 pc bathroom. Enjoy the convenience of on site laundry and locker storage on the same level. This is an affordable unit with a reasonable condo fee which includes water. Prime location, just 5 minutes from green space, walking trails, Stone Road Mall, numerous restaurants, and with easy access to the Hanlon Expressway and 401. Ideal for those seeking a vibrant urban lifestyle with all amenities at their doorstep. (id:48850)
1 Eugene Drive
Guelph, Ontario
Welcome to the vibrancy of Spring, and to your new abode! Nestled in the heart of Guelph's thriving real estate scene, this residence presents an enticing opportunity. Situated in the sought-after Westminster Woods neighborhood, mere moments from lush greenery, recreational parks, bustling shopping centers along Clair Road, a cinema, and esteemed educational institutions. Positioned in the coveted South end, it offers seamless access to the Hanlon/Highway 6, ideal for commuters and active families alike. Inside, revel in the luminous and expansive main level, featuring a generously-sized eat-in kitchen boasting ample storage and counter space. A versatile living room/dining room combination space, a convenient main floor powder room, and sliders leading to your privately fenced backyard complete this level. Ascend to the upper floor to discover three meticulously appointed bedrooms, including one suitable for a serene work-from-home sanctuary. The freshly painted basement awaits your personal touch, offering endless possibilities. This residence is a compelling prospect for investors, first-time homebuyers, and growing families alike. Don't miss out on this exceptional opportunity. Schedule your exclusive tour today! (id:48850)
65 Keating Street
Guelph, Ontario
Detached home with walkout basement! Built in 2021 by award-winning builder, Fusion Homes. The main level is bright and spacious – the kitchen features white cabinetry, quartz countertops, an island with breakfast bar, stainless steel appliances, plenty of pot lights, and is open-concept to the living room. Upgraded railing leading upstairs to the three bedrooms, two full bathrooms, and a very convenient laundry area. The primary is a great layout with a small sitting area, a large walk-in closet, and an ensuite bath. The walkout basement is oozing with potential as it could make a great family room or fourth bedroom above grade including a rough-in for a 4th bathroom. Other notable features – owned water softener, HRV system, Tarion Warranty is still in effect, gas lines roughed-in for stove and second level BBQ, flexible closing, parking for two cars in the driveway and one in the garage. The east end of Guelph is a fantastic family neighborhood with a growing number of amenities, great schools, and convenient access to Toronto by taking Guelph Line. (id:48850)
443 Auden Road
Guelph, Ontario
Welcome Home to 443 Auden Road. Located in the desirable City of Guelph, this beautiful brick home features 3 bedrooms, along with 2 bathrooms. Fresh and bright with tasteful upgrades throughout featuring a large open foyer leading into a remodeled eat-in kitchen. The sliding doors lead to a fully fenced yard equipped with a large deck, perfect for entertaining. Upstairs you’ll find 3 generously sized bedrooms with plenty of closet space & large windows. Completing this upper level is a 4pc bathroom with a large vanity & shower/tub. Additional living space in the finished basement offering an additional bedroom/living space with brand new laminate floors & 3pc bathroom. Close to all amenities and great local schools. Parking for 3 vehicles, 1 car garage with ample storage & walkable bus route. (id:48850)
228 Victoria Road N
Guelph, Ontario
OFFERS ANYIME. Welcome to 228 Victoria Road N - Income Potential Solid Brick Bungalow featuring 3+1 Bed, 2 Bath, Separate Entrance Situated on a Corner Lot. Step into the heart of the home, where the functional and bright solid oak kitchen beckons culinary adventures. The original hardwood flooring, seamlessly flowing into the cozy and comfortable living room offering an ideal space to gather in a warm and welcoming atmosphere for entertaining friends and creating lasting family memories. Unwind at the end of the day in the elegant and spacious primary bedroom. Two additional main level bedrooms and 4-piece main bath. The fully finished basement offers lots of potential: separate entrance, additional cooking facilities and dining room, bedroom/rec room w gas fireplace, laundry room, utility room incl. a workbench and a spacious cold cellar for all of your storage needs. Outside, 1-car attached garage, TWO-driveways and shed. Roof 2021. Located close to bus stops, trails, parks, excellent schools, grocery stores and great amenities plus you're only minutes away from the University of Guelph. This is a ‘must see’ property. Book your private showing today! (id:48850)
16 Creighton Avenue
Guelph, Ontario
Welcome to 16 Creighton Avenue in Guelph's East end. Nestled in the desirable Grange Hill community, close to trails, parks, schools, transit & more. This super sweet, well maintained home, features: 4 bedrooms, 4 bathrooms, double car garage, inviting entrance, open concept main floor, finished basement with 3pc bathroom and bedroom, fully fenced backyard with large stamped concrete patio, gazebo, plunge pool and fireplace. This home is move-in-ready and finished top to bottom and perfect for entertaining inside and out. Flexing closing is possible! (id:48850)
1550 Gordon Street Unit# 5
Guelph, Ontario
Looking for a home that you can just move into? You won't need to do a thing to this stunning 2 bedroom, 2.5 bath bungaloft. With an open concept floorplan, 2 office spaces, a main floor primary suite and double car garage, what more could you want? The living room, with it's hardwood floors, cathedral ceilings and gas fireplace is perfect for snuggling up on the couch after a long day. A gorgeous custom kitchen with ample storage, a gas stove and a breakfast bar that overlooks the dining area is just begging to be used. An equally beautiful laundry room/mud room, with built in cabinets, granite and an additional pantry may actually entice you to enjoy doing laundry. A 2-pc bath is conveniently found here as well. The hardwood floors continue into the primary bedroom, which is bright and spacious and a chic 4-pc ensuite has a roomy glass shower and two sinks. Work from home in the sunny main floor office/sitting room or head upstairs to the more private office. The upper level also has hardwood floors, a second spacious bedroom and 4-pc bath. A 4-season sunroom extends the living space, offering a cozy sitting area where you could curl up with a book overlooking the greenspace in the backyard. Listen to the birds or relax after a walk on the trails on your own composite deck. From this tight-knit community, you can walk to groceries, shops, restaurants, public transit and if you have a car, you are minutes to the highway and so many amenities. The double garage, a rarity for bungalofts, has plenty of room and a double driveway is great for guests. With over $60K in upgrades over the last 5 years, all you need to do is pack your bags and move in! (id:48850)


