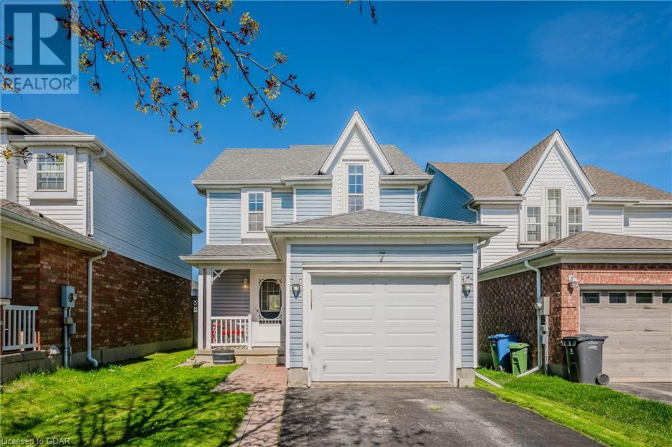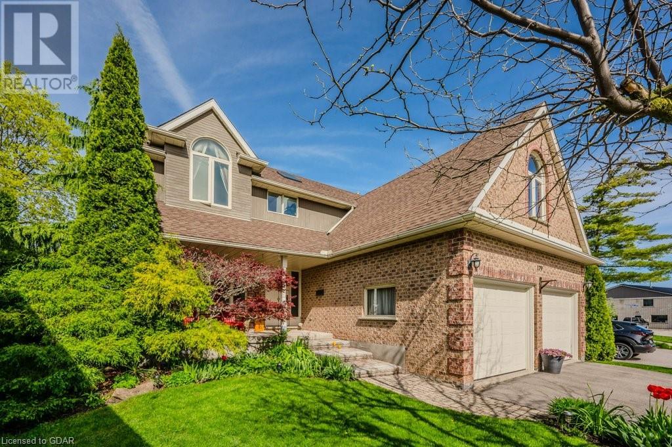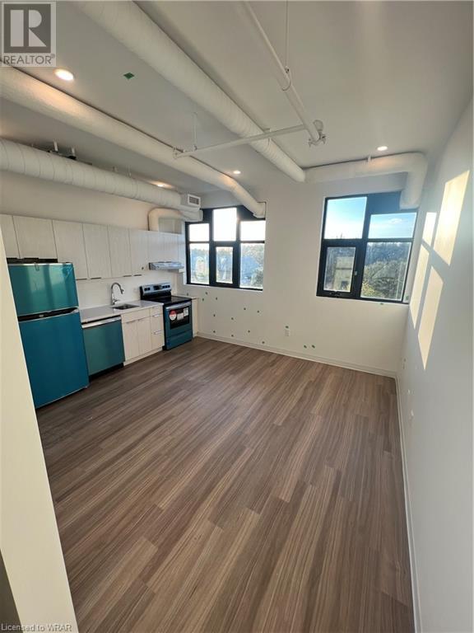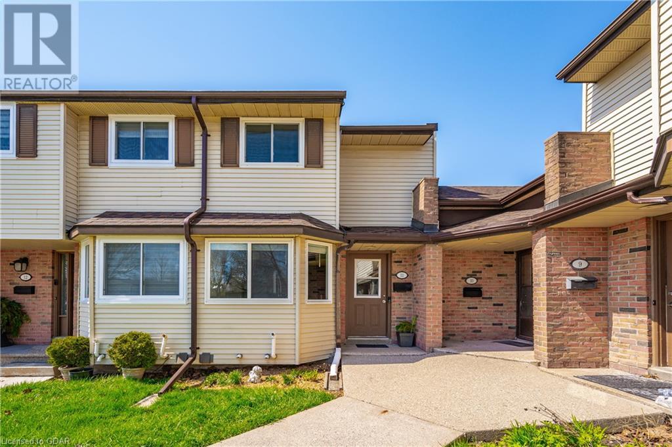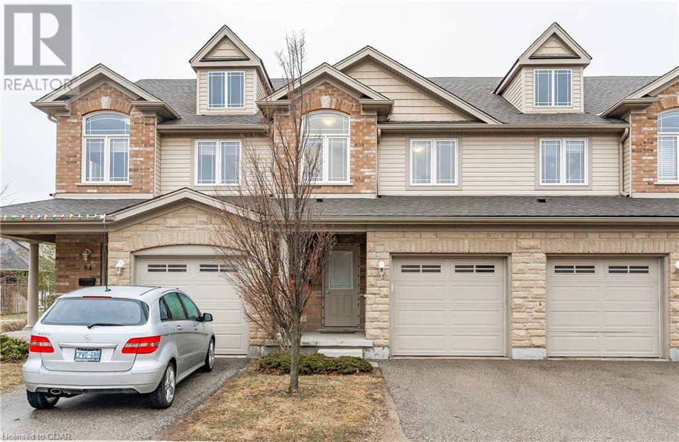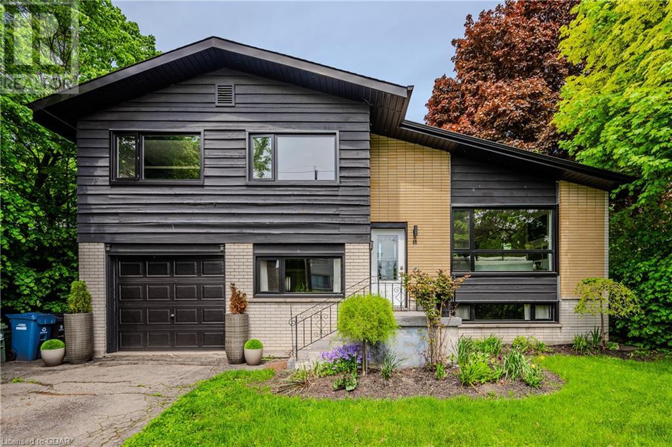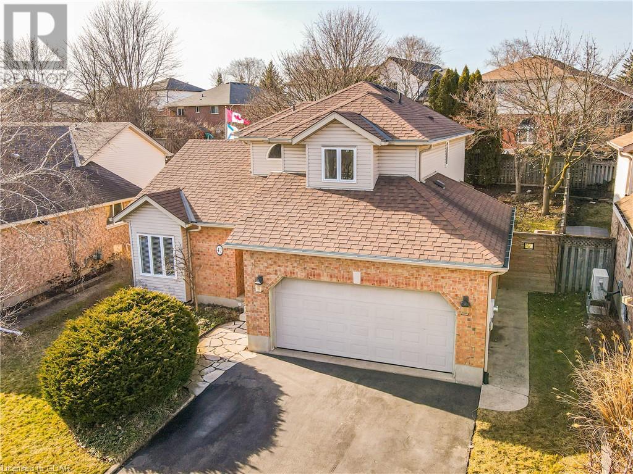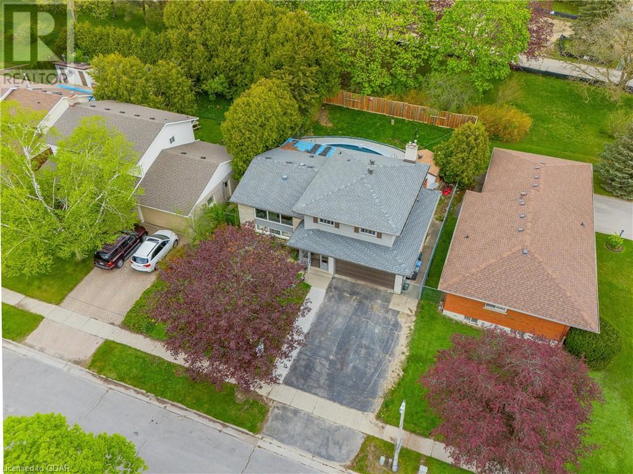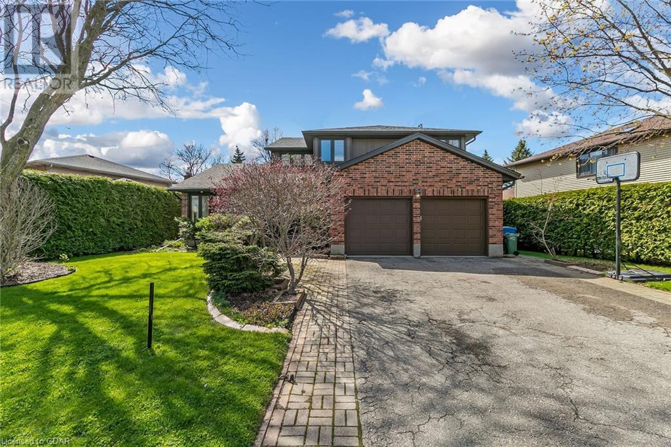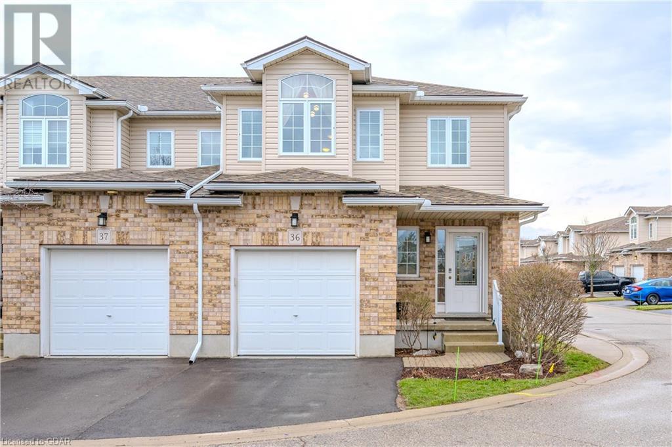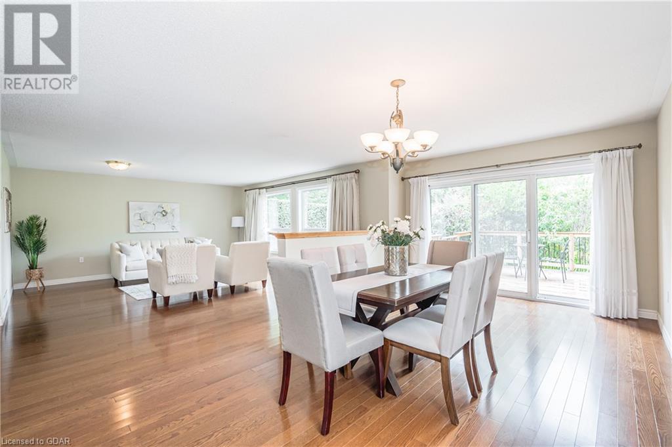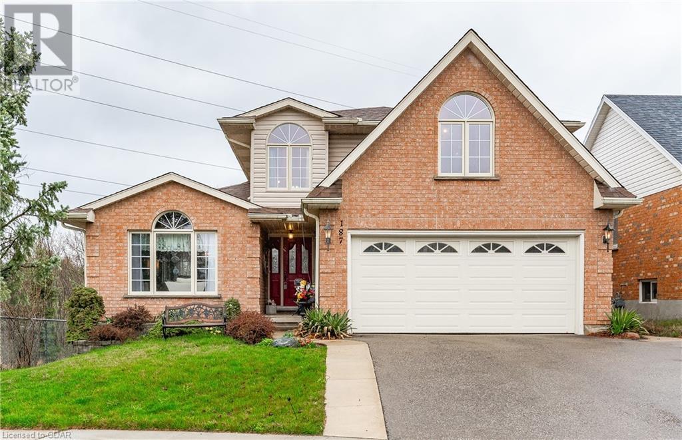Guelph is known as the Royal City given the many Royal influences in its name and original establishment. It was founded by John Galt, and served as the location for headquarters of the Canada Company (a British land development company that was established to help in colonizing a large portion of Upper Canada). Guelph has consistently ranked in the top places to live in Canada (due to low crime, comparably high standard of living, low unemployment as a result of being a prominent manufacturing hub and clean environment).
7 Starview Crescent
Guelph, Ontario
Welcome to this delightful single detached home nestled in the desirable East end neighborhood. This well maintained residence boasts a comfortable and functional layout, offering 3 bedrooms, living/dining room, rec room with gas fireplace, 2 bathrooms with a rough-in for 3rd bathroom in the basement making it perfect for both family living and entertaining. The main level features a cozy living room, ideal for relaxing evenings with loved ones, dining area with a walkout to a deck and a large level and fenced rear yard ideal for the kids and the dogs to run around or perfect for enjoying outdoor activities or simply unwinding in the fresh air. The upper level is home to three bedrooms with a spacious master bedroom along with a 4 piece bath. The finished basement provides additional living space and versatility to suit your needs whether utilized as a recreation room, home office this area adds valuable square footage to the home. Don't miss the opportunity to make this wonderful property your own. (id:48850)
179 Inkerman Street
Guelph, Ontario
This property has been lovingly cared for over the past 25 years and is ready for the next family to create incredible memories. Whether it be its spacious main floor layout, 4 large bedrooms upstairs, a quiet court that most in the city aren't even aware of, or the fact it backs onto a park, this home has so much to offer! Hardwood throughout the main floor, a beautiful sun deck off the family room perfect for the morning rays while you have your coffee & a fresh coat of paint are just a few of the upgrades over the last few years. Moving into the backyard you will find complete privacy accompanied by an in-ground hot tub which provides a perfect setting for those relaxing evenings. Come have a look at this hidden gem! (id:48850)
120 Huron Street Unit# 527
Guelph, Ontario
Experience being the first to live in a TOP FLOOR BRAND NEW FULLY UPGRADED 1 BEDROOM Alice Block Historic Loft, with STUNNING VIEWS OF DOWNTOWN GUELPH. This unit features 15 food ceilings in the bedroom and 9.5 foot ceilings in the rest of the unit. This beautiful modern condo with tons of natural light is steps away from a rooftop terrace overlooking the city. It also features stainless steel appliances a spacious bedroom aswell as a large living/kitchen space!!!! 5 minute walk from downtown Guelph, including the bus station and GO Train. With peaceful nature trails right outside your front door, this is a quiet oasis in the heart of downtown! (id:48850)
40 Silvercreek Parkway N Unit# 11
Guelph, Ontario
Welcome to 40 Silvercreek Parkway North, Unit 11. This townhome has been well maintained, updated, and lovingly cared for. A few recent updates include; the kitchen area painted, the bathroom upstairs repainted, updated flooring on the main floor and a new countertop in the bathroom. The entrance is gracious; the kitchen offers updated stainless-steel appliances and plenty of cupboard and counterspace. The dining area overlooks both the kitchen and the bay window. The bay window overlooks the front garden and offers natural light. Towards the back of the suite is the living room with a glass sliding door to the private and fully fenced backyard. Upstairs there are two good sized bedrooms and a four-piece bathroom. The basement is unfinished and offers plenty of opportunity. This townhomes has a gas furnace and forced air conditioning; ready for all Ontario seasons! The technology accompanying this townhome is a nest thermostat, a ring doorbell and an auto locking front door lock. There is one parking space. If you are looking for a turnkey home in Guelph’s West end which is close to the many stores as well as easy commuting to the Hanlon, be sure to book your tour of this lovely home. (id:48850)
86 Lambeth Way
Guelph, Ontario
Welcome to 86 Lambeth Way, a lovely 3 bedroom, 3 bathroom, townhome that is tucked away in a private enclave in the Pineridge/ Westminster Woods neighbourhood. The basement is fully finished and there is a garage for one accompanied with driveway parking for one. This home offers so much. As you enter the property, you will notice the charming front porch and as you step through the front door there is a front hall closet and a powder room nicely tucked away. Upon walking through to the back of the home; the kitchen opens into the living room. The living room is generous in size and offers views into the private backyard. There are green views out both the windows and the door leading into the backyard. Upstairs hosts three bedrooms. The primary is large and has a walk in closet. The other two bedrooms are both of good size and have their own closets. The bathroom is a 4piece and there is a laundry closet accompanying this level. The basement offers a finished space and a three piece bathroom. This finished space offers flexible space; perhaps it would make a great bedroom or another living area. If you are looking for a turnkey condo that is in a lovely neighbourhood and close to Guelph’s south end, the University and easily accessible to the 401; be sure to book your private viewing of this great home. (id:48850)
65 Cedar Street
Guelph, Ontario
Step into the inviting ambiance of 65 Cedar Street, nestled in Guelph's vibrant Old University neighborhood. Location-wise, you're in the heart of the action yet tucked away enough to enjoy tranquility. Imagine leisurely strolls to downtown Guelph, exploring nearby trails, or simply soaking in the atmosphere of the University district. Inside, the home has been renovated throughout. The kitchen is a culinary haven with a generous quartz island perfect for gathering around, and a design that seamlessly connects it to the living area, creating a hub of activity and conversation. The living room is a canvas of elegance, accentuated by a captivating ethanol fireplace that adds warmth and character to the space and beautiful modern windows that sets the tone for this home. Upstairs, the bathroom is a retreat with a luxurious free-standing tub, a shower inviting indulgence, and lighting that sets the mood for relaxation. The bedrooms are versatile spaces that can adapt to your lifestyle. One has been transformed into a chic dressing room, offering luxury and customization rarely found in homes. Downstairs, the basement is a versatile zone that can be transformed into your personal sanctuary, whether it's a cozy den, a creative studio, or a playroom for little ones. Outside, the backyard is a private oasis with a concrete patio surrounded by lush greenery, perfect for al fresco dining or simply basking in the serenity of nature. What sets this home apart is its flexibility. With the potential for up to five bedrooms, it adapts to your changing needs, whether you're expanding your family, creating a home office, or hosting guests with ease. In essence, 65 Cedar Street offers a lifestyle statement, a sanctuary where every corner tells a story of comfort, style, and the art of living well. (id:48850)
42 Peartree Crescent
Guelph, Ontario
Picture Perfect Peartree home on a professionally landscaped lot located in the west end on a quiet crescent.This is what dreams are made of with a wonderful layout for entertaining and family life, including great features you will absolutely love! With glass French doors and plenty of windows, this home is filled with natural light. The open layout offers a dining room and sunken living room as well as a kitchen open to breakfast area & family room that extend the full width of the house with garden doors and large windows making you feel as though you're part of the outside. The backyard has been beautifully designed with extensive hardscaping and perennial gardens. The convenient main floor laundry with garage access, a 2 pc. powder room and side door entry complete the main level. Upstairs you will find excellent sized bedrooms that can accommodate any use. The primary suite offers a walk-in closet and a 4 pc. ensuite. The lower level is fully finished and could easily accommodate a secondary unit or would be an excellent home business opportunity. The location of this property is second to none, with amazing schools, close to walking trails, easy access to the community centre and Costco as well as all of the amenities you need. Shopping, Restaurants, Movies, Doctors, Dentists and convenient access to Hwy 7, 401 and the Hanlon so that you can easily commute to work. Book your private viewing now, you really don't want to miss this one. (id:48850)
6 Carmine Place
Guelph, Ontario
Looking for a house with the privacy of a Cul de sac, and an inground pool? Well look no further because 6 Carmine Place has just that! This spacious carpet free side split style home offers three generous sized bedrooms, three washrooms, and a partially finished basement with a separate entrance. As you step into the glass enclosed entrance you will notice a spacious foyer leading you to the family room with gas fireplace and sliding doors to your outdoor entertainment space. There is a three-piece washroom right off the family room offering the convenience of being able to shower off after a long day at the pool. Venture upstairs to your open concept living, dinning and kitchen area flooded with natural light from the large windows. Through the sliding doors from the dining area there is a sunroom onlooking the entire backyard, it is a relaxing space that is just perfect to enjoy your morning coffee. Upstairs leads to the spacious four-piece washroom, and all three sun filled bedrooms with ample closet space. The basement offers the perfect opportunity for guest accommodations, or a granny suite as it has a large living area with wet bar, a powder room, with the convenience of a separate entrance from the garage and side door. This basement also features a workshop area and large cantina. The pool is open for a splash! Complete with a brand-new liner, this in ground pool is sure to bring together your friends and family for fun summer weekend gatherings. The pool house that has change rooms and offers a place to house all your fun pool accessories. This outdoor living space is perfect for family barbecues and soaking up that summer sun. Schedule your private showing today, and see why this house is the perfect place to call home. (id:48850)
40 Forster Drive
Guelph, Ontario
Situated on a spacious 79-foot lot, 40 Forster Drive stands as a testament to meticulous maintenance and thoughtful expansion. This Verdone Walkerton model home has been lovingly cared for and enhanced, offering over 4000+ square feet of crafted living space. As you enter, the signature Verdone feature becomes immediately apparent—an abundance of windows that flood the interior with natural light, creating an inviting and uplifting atmosphere. Throughout the home, exceptional quality is evident, from the spacious main floor with its open-concept kitchen and family room to the elegant formal dining area and large living room. The kitchen is a chef's dream, boasting modern stainless steel appliances, Corian countertops, and an open concept layout for both style and functionality. Maple hardwood floors flow gracefully throughout the home, complemented by an elegant wood-burning fireplace adorned with floor-to-ceiling marble. Custom motorized blinds add a touch of luxury, while heated bathroom floors provide comfort during colder months. The primary bedroom includes a spacious ensuite for added convenience, and the main floor has a dedicated office space offers the perfect environment for remote work or study. Downstairs, the fully finished basement offers even more living space, with an expansive recreation room, gym, and utility room complete with a workshop. This home has been extensively updated and remodeled, with a kitchen remodel and new appliances added in 2022. Motorized custom blinds were installed in 2023, along with updates to all windows. The roof was replaced in 2017, ensuring peace of mind for years to come. Additional features include a sprinkler system, gas line for the BBQ, and a new roof for the deck. With its blend of modern amenities, timeless elegance, and meticulous attention to detail, 40 Forster Drive is more than just a house—it's a place where cherished memories are made and cherished for years to come. (id:48850)
20 Shackleton Drive Unit# 36
Guelph, Ontario
Welcome to this stunning end-unit townhome located in the desirable east-end Grange Road neighbourhood. Situated in a quiet area close to schools, public transit, and school bus routes, this home offers convenience and tranquility. Step inside to discover a modern open-concept layout seamlessly connecting the kitchen, dining room, and living room, creating the perfect space for entertaining or family gatherings. Large windows flood the home with natural light, enhancing the airy and spacious feel. Upstairs boasts three generous bedrooms plus an office space. The primary bedroom is a true retreat with its ensuite bathroom and large closet, providing ample storage and comfort. A second 4-piece bathroom ensures convenience for the whole family. The fully finished basement adds versatility to the home, featuring a den, office, recreation room, and additional 3-piece bathroom, ideal for a growing family or those who enjoy hosting guests. Outside, the private backyard offers a peaceful oasis with a deck, perfect for outdoor dining or relaxing in the warmer months. Don't miss the opportunity to make this beautiful townhome your own and enjoy all that Grange Road living has to offer. (id:48850)
24 Beechlawn Boulevard
Guelph, Ontario
Nestled in The Village by the Arboretum, 24 Beechlawn Boulevard is a perfectly located home with close proximity to all village amenities. The front yard features vibrant flora that complements the classic brick facade of the house. Inside, the main floor is completely carpet-free with an open and spacious layout and large windows that stream an abundance of natural light, creating an airy ambiance. The kitchen stands as a focal point with granite countertops and ample cabinetry flowing into an inviting living area with oversized windows. The primary suite has an ensuite bathroom and a walk-in closet, and the additional bedrooms offer privacy and comfort. The location within The Village by the Arboretum community is remarkable, featuring an array of amenities such as walking trails, community centres, and social events. The meticulously maintained streets and common areas define the pride and camaraderie of this neighbourhood. Book your private showing today. (id:48850)
187 Municipal Street
Guelph, Ontario
Amazing multigenerational home available for the first time. The lovely custom 2 storey has been meticulously cared for over the past 30 years. Fully permitted top to bottom with 2 kitchens, 6 bedrooms, 4 bathrooms. Perfectly located at the end of a dead end street, backing onto conservation and steps to the river walking trails. The property offers so many possibilities. Bright and airy with lots of large windows and skylights. The main floor has tonnes of space with large family room featuring a wood burning fireplace, large eat in kitchen, living dining room plus a large multi purpose room that currently is being used as the laundry/craft room. The walkout basement is perfect for entertaining with it's own beautiful wood burning fireplace in the massive recreation room. With great schools and walking distance to downtown you are perfectly situated. Easy access for commuters. There are so many possibilities when it comes to this home. Here's your opportunity to make it yours. (id:48850)


