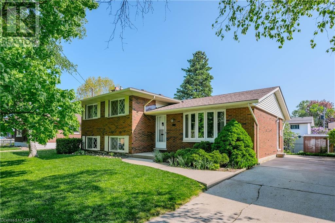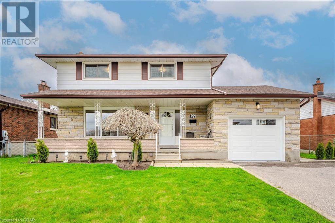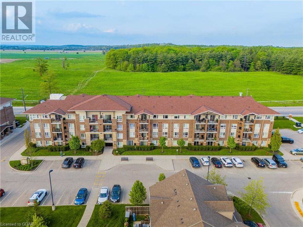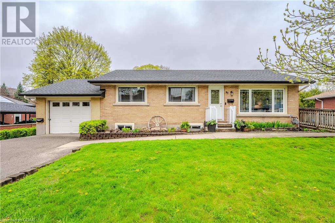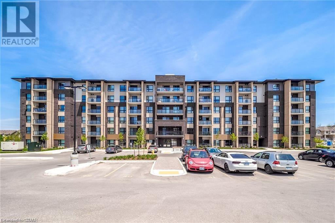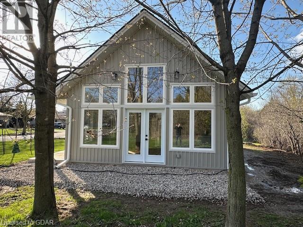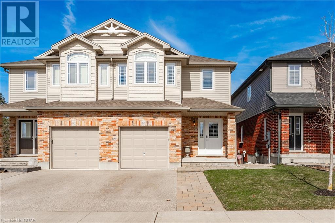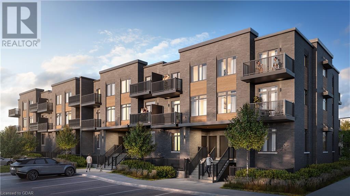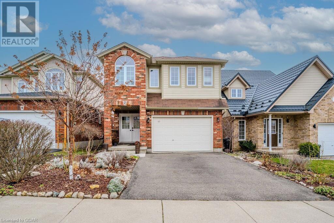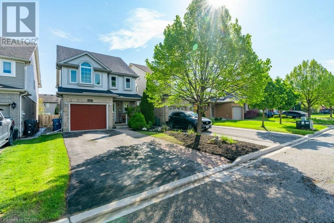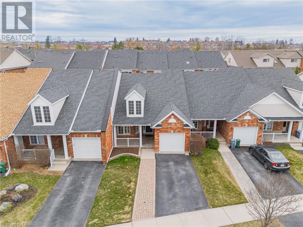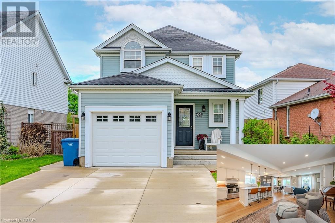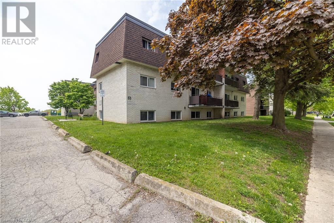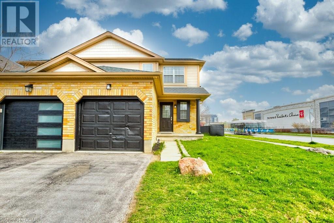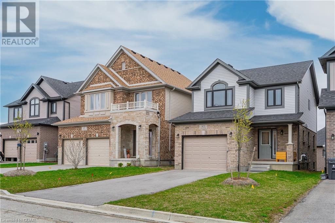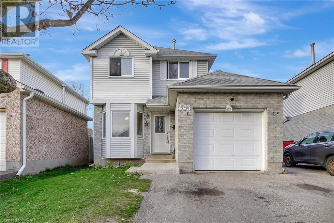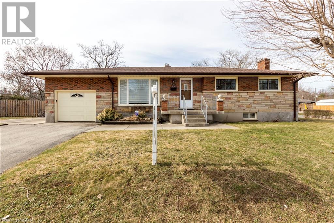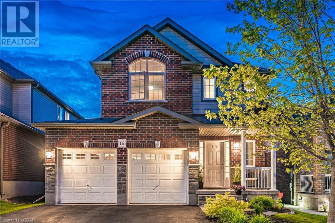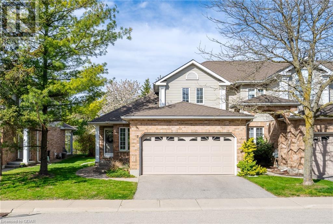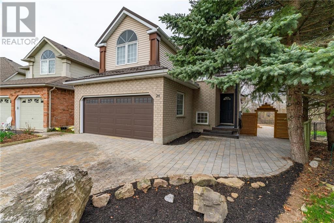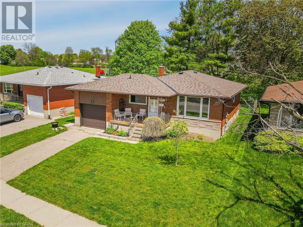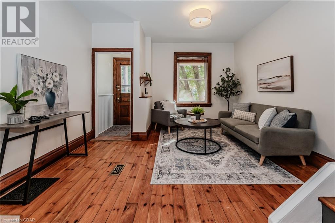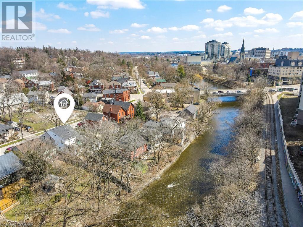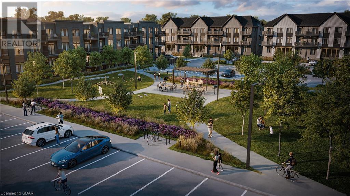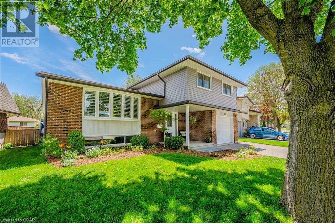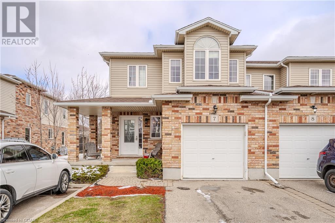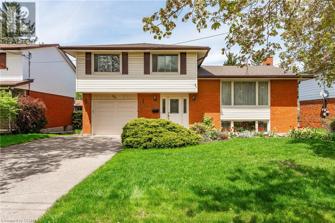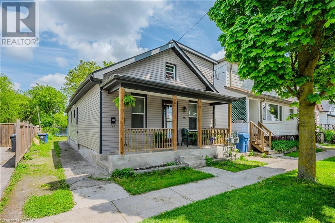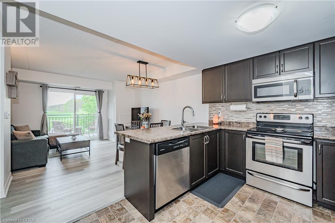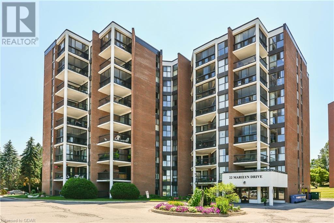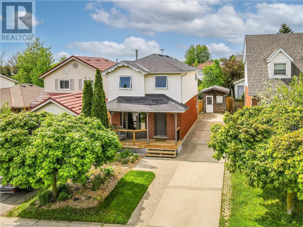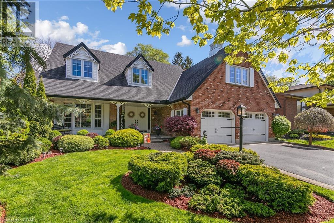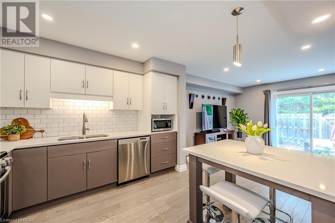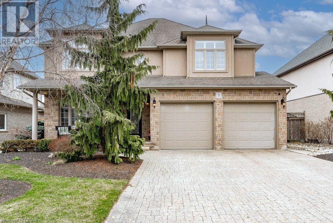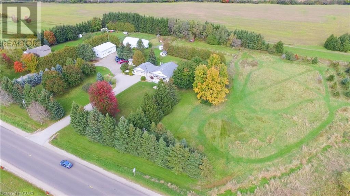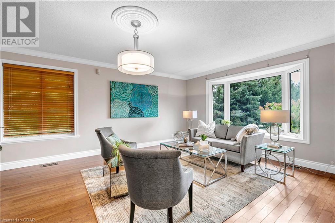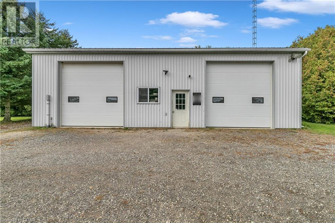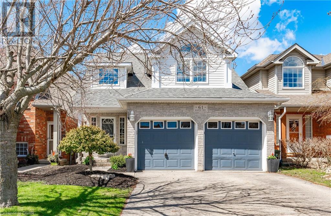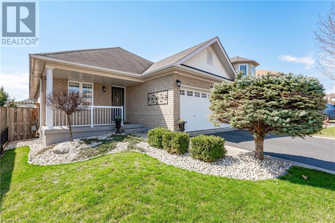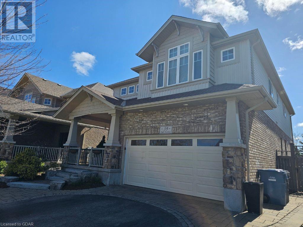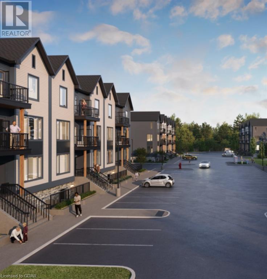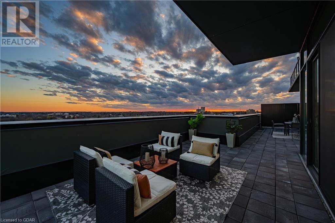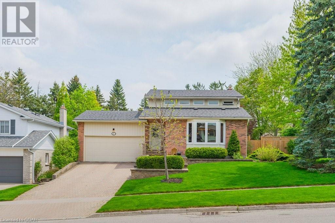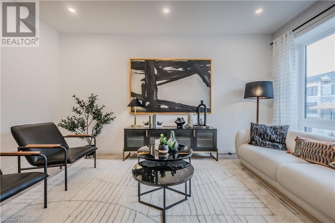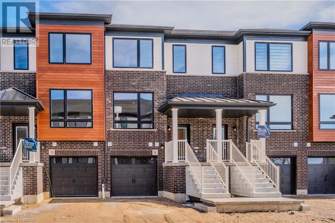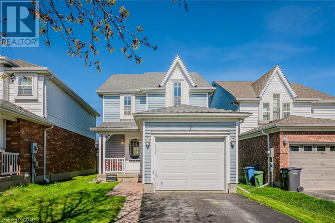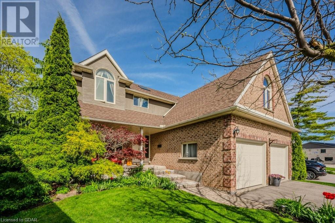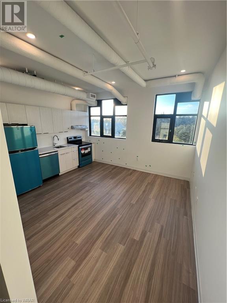Guelph is known as the Royal City given the many Royal influences in its name and original establishment. It was founded by John Galt, and served as the location for headquarters of the Canada Company (a British land development company that was established to help in colonizing a large portion of Upper Canada). Guelph has consistently ranked in the top places to live in Canada (due to low crime, comparably high standard of living, low unemployment as a result of being a prominent manufacturing hub and clean environment).
41 Lonsdale Drive
Guelph, Ontario
Welcome to 41 Lonsdale - this is a well built plaster construction home situated in a quiet well-established family friendly neighbourhood that you could soon be a part of. This home is situated on a large 56 foot rectangular lot and features 3 good sized bedrooms and 2 bathrooms. Main floor and bedrooms have brand new flooring and baseboard trim as well as some new lighting. The main living area consists of a large kitchen/dining area with a convenient side door and a spacious living room with a massive and bright picture window ideal for entertaining. On the lower level you’ll find a large rec room and large bright windows as well as a separate utility room that houses the furnace, water heater and laundry hook-ups. Accessing the backyard is simple and convenient as there’s a walk up entrance . Storing items will be a breeze with 300 400 square feet of crawl space for your things. Come and have a look before it’s too late. Last 4 staged images shows the possibilities and potential. (id:48850)
127 Applewood Crescent
Guelph, Ontario
You won't find more house for the money anywhere in Guelph! Immaculate 4 bedroom, 2 storey home located close to all amenmities. Beautiful original hardwood floors throughout both levels; Formal Living Room; good size kitchen with dining area overlooking a huge 61 x 146 ft lot! The basement has a finished rec room with wood burning fireplace and 3 pc bath. Updates have been done to the kitchen, windows, garage and roof. Ideal for a growing family as you are close to shopping, schools, medical facilities, parks and quick access to the Hanlon Expressway. (id:48850)
45 Kingsbury Square Unit# 105
Guelph, Ontario
LOCATION AND CONVENIENCE! Unit at 105 at 45 Kingsbury Square offers 1114 square feet of space with a sought after 3 bedroom + den floor plan. The unit is conveniently located on the main floor - great for avoiding elevator waits with handfuls of groceries or easy access in and out with pets. The unit has been just renovated with brand new modern hard surface flooring throughout. The kitchen offers granite countertops and stainless steel appliances. The living room is open and spacious, a great space for entertaining guests or kicking back to unwind. The den offers a versatile space to suit just about any need - home office, dining space, reading nook, etc... The primary bedroom is very spacious and features great closet space and its own ensuite bath. The second and third rooms are also of good size. A second full bath rounds out the layout for these rooms or for guests to use. The unit is located in the heart of Westminster Woods - Guelph southernmost and highly sought after neighbourhood. The area is adorned by highly rated schools, maintained walking trails, tonnes of major amenities and provides easy access to highways 6 and the 401 within minutes! (id:48850)
90 Rodney Boulevard
Guelph, Ontario
Nestled in the heart of the sought-after Old University neighbourhood, this charming yellow brick bungalow offers a rare opportunity to invest in a lifestyle of comfort and convenience. A great opportunity with 3 bedrooms on the main level and an additional 3 bedrooms downstairs, offering versatility for growing families, rental income or a multi-generational living setup. The open-concept design welcomes you with 1000 square feet of living space, where natural light dances throughout the rooms, creating a warm and inviting atmosphere. The separate entrance to the basement provides ample potential for an in-law suite or accessory apartment. Enjoy the convenience of parking for 4 vehicles along with an attached single-car garage. Outside, the property boasts an above-ground pool with a surrounding deck and plenty of remaining grassy yard for games, creating a perfect oasis for relaxation and entertainment. The expansive 80x100 lot not only provides room for outdoor activities but also holds potential for future development. Homes on this desirable street rarely hit the market, making this a unique chance to acquire a property on a coveted street with strong demand and solid appreciation history. Don't miss out on this opportunity that combines location, potential, and value. Schedule a viewing today and unlock the possibilities this property holds for your portfolio. (id:48850)
7 Kay Crescent Unit# 112
Guelph, Ontario
Welcome to your new home in the vibrant south end of Guelph! This charming main-floor condo unit, built in 2016, offers 708 sqft of comfortable living space designed for convenience and style. Enjoy the ease of main-floor living and say goodbye to the hassle of waiting for elevators, especially during move-in. The unit features a spacious bedroom and a versatile den that can easily serve as an additional bedroom, dressing room, or office space. The modern 4-piece bathroom is well-appointed, perfect for your daily routines. Parking is a breeze with 1 dedicated space and ample visitor parking available for your guests. The city bus route is right out front, less than a minute's walk away, providing quick and easy access to the University of Guelph, making it an ideal space for students. Residents can take advantage of a beautiful amenity room for gatherings and a full gym equipped with machines and weights for all your fitness needs. In addition to these fantastic amenities, you'll find a variety of nearby conveniences including a movie theatre, gyms, diverse restaurants, and grocery stores, ensuring you have everything you need within reach. Don’t miss out on this fantastic opportunity to live in a prime location with all the comforts and conveniences you could wish for. Need I say more? Book your viewing today and make this delightful condo your new home! (id:48850)
8 Ridgeway Avenue Unit# B
Guelph, Ontario
Nestled in a serene neighborhood, this charming 850 sqft accessory house offers two bedrooms, including spacious closets with interior lighting for added convenience. The living room features cathedral ceilings and an inviting electric fireplace, creating a cozy ambiance for relaxation. With new appliances, including a refrigerator with a built-in ice maker, and quartz countertops, the eat-in kitchen is a chef's delight. The modern bathroom boasts heated flooring for ultimate comfort. Additional amenities include an electric car charger and a spacious attic for storage. Outside, enjoy part of the backyard (backing onto green space)with your private side yard, all situated on a quiet street, perfect for peaceful living. Whether you're enjoying the warmth of the fireplace or the tranquility of the outdoor space, this accessory house is ready to become your dream rental home. (id:48850)
82 Dawes Avenue
Guelph, Ontario
Perfect income property in a serene cul-de-sac, crafted by the esteemed Diamond Quality Homes. This stunning semi-detached abode boasts 1600 square feet of luxurious living space, offering a perfect blend of comfort, style, and convenience. As you step inside, you'll be greeted by an inviting atmosphere highlighted by the abundant natural light streaming through California shutters adorning every window. The main floor features a spacious living room adorned with a cozy natural gas fireplace, perfect for unwinding after a long day. The heart of the home lies in the gourmet kitchen, where sleek appliances, ample counter space, and elegant cabinetry await the culinary enthusiast. Adjacent to the kitchen is a convenient dining area, ideal for hosting intimate gatherings or enjoying family meals. Venture upstairs to discover three generously sized bedrooms, each offering its own private sanctuary. The primary bedroom boasts an ensuite bathroom and a walk-in closet, providing a serene retreat for relaxation and rejuvenation. An additional upper-level bathroom and laundry facilities add to the home's practicality and functionality. Walk down the stone stairs at the side and you will find a true gem, the lower level of this residence features a walk-out basement with a separate entrance to a a well-appointed one-bedroom apartment complete with its own kitchen, bathroom, in-suite laundry facilities and a private patio overlooking lush greenspace. This bonus offers endless possibilities for rental income, multi-generational living or guests. Outside, a single garage provides convenient parking and storage space, while the cedar deck offers a front row seat to enjoy the beauty of nature. Situated close to the prestigious University of Guelph, this home offers easy access to educational opportunities, as well as nearby amenities, parks, and trails. Don't miss your chance to make this exquisite home yours - schedule your private showing today (id:48850)
824 Woolwich Street Unit# 192
Guelph, Ontario
Welcome to Northside, presented by award-winning builder, Granite Homes. The project is adjacent to Smart Centre Guelph and consists of 200 one-storey flats and two-storey stacked townhomes ranging from 869 square feet – 1152 square feet. This Terrace Level Unit has two beds and two baths over 993 square feet of main floor living, with an additional 73 sq ft of outdoor space plus storage locker. You will be impressed by the standard finishes - 9 ft ceilings throughout this unit, Luxury Vinyl Plank Flooring in the foyer, kitchen, bathrooms, and living/dining; polished quartz counters in the kitchen and baths, stainless steel kitchen appliances, plus a washer and dryer included. There are flexible parking options for 1 or 2 vehicles – you can purchase a parking space for $25,000 and/or lease a space for $100/month plus HST. Extended deposit with only 5% due at firming and 5% in 120 days. Low condo fees of $186 per month, but there is currently a VIP Promotion of Free Condo Fees for Two Years! Common amenities also include green space with integrated pathways and pergola. Located in a peaceful suburban setting with the excitement of urban accessibility in this highly convenient location next to grocery, shopping, and restaurants. Visit the on-site sales centre or contact us for a full package of floor plans, pricing, site map, and area features. (id:48850)
7 Henderson Drive
Guelph, Ontario
Welcome to 7 Henderson Dr, fantastic 4-bdrm home boasting a finished basement nestled in an idyllic family-friendly neighbourhood! Pulling up you'll notice the abundance of curb appeal featuring charming covered porch, red brick exterior & attached 1.5 car garage (wide enough for 2 cars). Step inside to discover a spacious eat-in kitchen adorned with stunning granite counters, tasteful tiled backsplash, ample counter space & top-of-the-line S/S appliances. Garden doors off the expansive eating area seamlessly connect to the beautiful backyard. Open to the bright & airy living room featuring beautiful engineered hardwood floors, multiple large windows & soaring vaulted ceilings surrounding a cozy fireplace, creating the perfect atmosphere for relaxing & unwinding with family. Large windows complement the formal dining room, which boasts ample space for hosting large gatherings. A convenient powder room completes this level. Ascend the beautiful wood staircase with rod iron railings to find the spacious primary suite offering 2 large windows & luxurious 4pc ensuite with jacuzzi tub, expansive vanity & separate tile shower. 3 additional generously sized bdrms & well-appointed 4pc main bathroom cater perfectly to a large family's needs. This home is completely carpet-free-all bdrms feature beautiful engineered hardwood floors! Finished basement provides additional living space. It features a vast rec room illuminated by multiple large windows & warmed by cozy fireplace. Updated 3pc bathroom adds convenience. Step outside to your own private oasis where a lovely deck overlooks your spacious fully-fenced backyard. Perfect place to unwind or entertain guests! Nestled amidst Severn Drive Park, Morningcrest Park, Grange Road Park & Pollinators Park, this home provides access to an array of scenic walking trails. Short stroll to Guelph Lake Public School. Furthermore the proximity to grocery stores, banks, LCBO & other amenities makes everyday living a breeze! (id:48850)
9 Lynch Circle
Guelph, Ontario
Nestled in the heart of the sought-after Westminster Woods neighbourhood in South Guelph walking distance to multiple schools, this charming 2.5 storey detached home is a haven for family living. With 3 bedrooms and 1.5 baths, this home offers ample space and comfort. The main floor offers a powder room and generous sized living room and eat-in kitchen. Step out onto the deck and soak in the tranquility of the beautifully landscaped backyard. Perfect for alfresco dining, entertaining, or simply unwinding after a long day, this outdoor oasis is sure to become a favourite spot for the whole family. The unfinished basement presents an exciting opportunity to customize and expand your living space to suit your family's needs. With a rough-in for a bathroom, imagine the possibilities - a spacious rec room, an additional bedroom, or perhaps the ultimate entertainment zone. On the second level, you'll find a large primary bedroom spanning the width of the home, as well as two more generous sized bedrooms and a 4-piece bath.The third level offers a loft space, perfect for watching TV or setting up a home office, providing additional flexibility and functionality to this already wonderful home. Recent updates include a new roof in 2016, replacement windows in 2023, a new furnace and A/C in 2016, and a water softener in 2020. Don't miss out on the chance to make this wonderful home yours and experience the best of Guelph living in one of its most desirable neighbourhoods! (id:48850)
17 Thornton Street
Guelph, Ontario
Welcome to 17 Thornton Street! This freehold bungaloft townhouse is the perfect home for retirees or anyone looking to downsize while still having a functional and spacious home. Upon entering you will be greeted by vaulted ceilings in the main entrance, formal dining area. Beautiful open concept kitchen overlooking the living room with walkout to the backyard. Also on the main floor is the primary suite with walk through closet and bathroom access. The second floor features an additional bedroom, 4-piece bathroom and family room perfect as a separate living space. The basement is a blank slate awaiting your finishes with ample space for additional bedrooms or living space. Close to walking trails, parks, schools and many other amenities. Contact today for more info! (id:48850)
94 Southcreek Trail
Guelph, Ontario
Discover your dream home in the heart of Guelph – a stunning 1,750 sq ft of modern sophistication and a warm, welcoming atmosphere. Full professional renovation in 2020 makes this home turn-key and stunning. Kitchen, bathrooms, and hardwood flooring throughout are all new. All three levels of this home have been meticulously redesigned and updated for style and functionality. The open-concept design and contemporary finishes make this a perfect sanctuary for families and entertainers alike. High-quality hardwood floors throughout set a tone of luxury and comfort. The expansive living area seamlessly transitions into a dining space, illuminated by natural light. At the heart of the home, the kitchen boasts a large chef's island with breakfast bar, sleek quartz countertops, high-end stainless-steel appliances, walk-in pantry, and extensive cabinetry. Upstairs, the primary suite was designed with tranquility in mind and includes a generous walk-in closet and an elegant ensuite bathroom with refined fixtures and finishes. Along with two additional spacious bedrooms, the upstairs laundry, and large built-in linen cabinets meld functionality with style. For those who value organized and practical living, the front entrance mudroom provides robust storage solutions. In the basement, you’ll find ample space for a home gym or an office, and a secret storage nook behind a moving bookcase. This friendly and sought-after neighbourhood is within walking distance to grocery and many other amenities, a 5-minute drive from Stone Road mall and the university, and 10 mins from the 401 or downtown Guelph. Nature-lovers will find themselves just steps away from the extensive trail network of Preservation Park and an expansive off-leash dog park. This location is really hard to beat! 94 Southcreek Trail isn’t just a place to live—it’s a place to love. (id:48850)
53 Conroy Crescent Unit# 102
Guelph, Ontario
This 1 bedroom 1 bathroom condo in Guelph’s desirable South End is sure to please. Perfect for those looking to purchase their first home, downsize, or an investor. The unit features hard surface flooring, and open layout and a tidy 4 pc bathroom. Enjoy the convenience of on site laundry and locker storage on the same level. This is an affordable unit with a reasonable condo fee which includes water. Prime location, just 5 minutes from green space, walking trails, Stone Road Mall, numerous restaurants, and with easy access to the Hanlon Expressway and 401. Ideal for those seeking a vibrant urban lifestyle with all amenities at their doorstep. (id:48850)
1 Eugene Drive
Guelph, Ontario
Welcome to the vibrancy of Spring, and to your new abode! Nestled in the heart of Guelph's thriving real estate scene, this residence presents an enticing opportunity. Situated in the sought-after Westminster Woods neighborhood, mere moments from lush greenery, recreational parks, bustling shopping centers along Clair Road, a cinema, and esteemed educational institutions. Positioned in the coveted South end, it offers seamless access to the Hanlon/Highway 6, ideal for commuters and active families alike. Inside, revel in the luminous and expansive main level, featuring a generously-sized eat-in kitchen boasting ample storage and counter space. A versatile living room/dining room combination space, a convenient main floor powder room, and sliders leading to your privately fenced backyard complete this level. Ascend to the upper floor to discover three meticulously appointed bedrooms, including one suitable for a serene work-from-home sanctuary. The freshly painted basement awaits your personal touch, offering endless possibilities. This residence is a compelling prospect for investors, first-time homebuyers, and growing families alike. Don't miss out on this exceptional opportunity. Schedule your exclusive tour today! (id:48850)
65 Keating Street
Guelph, Ontario
Detached home with walkout basement! Built in 2021 by award-winning builder, Fusion Homes. The main level is bright and spacious – the kitchen features white cabinetry, quartz countertops, an island with breakfast bar, stainless steel appliances, plenty of pot lights, and is open-concept to the living room. Upgraded railing leading upstairs to the three bedrooms, two full bathrooms, and a very convenient laundry area. The primary is a great layout with a small sitting area, a large walk-in closet, and an ensuite bath. The walkout basement is oozing with potential as it could make a great family room or fourth bedroom above grade including a rough-in for a 4th bathroom. Other notable features – owned water softener, HRV system, Tarion Warranty is still in effect, gas lines roughed-in for stove and second level BBQ, flexible closing, parking for two cars in the driveway and one in the garage. The east end of Guelph is a fantastic family neighborhood with a growing number of amenities, great schools, and convenient access to Toronto by taking Guelph Line. (id:48850)
443 Auden Road
Guelph, Ontario
Welcome Home to 443 Auden Road. Located in the desirable City of Guelph, this beautiful brick home features 3 bedrooms, along with 2 bathrooms. Fresh and bright with tasteful upgrades throughout featuring a large open foyer leading into a remodeled eat-in kitchen. The sliding doors lead to a fully fenced yard equipped with a large deck, perfect for entertaining. Upstairs you’ll find 3 generously sized bedrooms with plenty of closet space & large windows. Completing this upper level is a 4pc bathroom with a large vanity & shower/tub. Additional living space in the finished basement offering an additional bedroom/living space with brand new laminate floors & 3pc bathroom. Close to all amenities and great local schools. Parking for 3 vehicles, 1 car garage with ample storage & walkable bus route. (id:48850)
228 Victoria Road N
Guelph, Ontario
OFFERS ANYIME. Welcome to 228 Victoria Road N - Income Potential Solid Brick Bungalow featuring 3+1 Bed, 2 Bath, Separate Entrance Situated on a Corner Lot. Step into the heart of the home, where the functional and bright solid oak kitchen beckons culinary adventures. The original hardwood flooring, seamlessly flowing into the cozy and comfortable living room offering an ideal space to gather in a warm and welcoming atmosphere for entertaining friends and creating lasting family memories. Unwind at the end of the day in the elegant and spacious primary bedroom. Two additional main level bedrooms and 4-piece main bath. The fully finished basement offers lots of potential: separate entrance, additional cooking facilities and dining room, bedroom/rec room w gas fireplace, laundry room, utility room incl. a workbench and a spacious cold cellar for all of your storage needs. Outside, 1-car attached garage, TWO-driveways and shed. Roof 2021. Located close to bus stops, trails, parks, excellent schools, grocery stores and great amenities plus you're only minutes away from the University of Guelph. This is a ‘must see’ property. Book your private showing today! (id:48850)
16 Creighton Avenue
Guelph, Ontario
Welcome to 16 Creighton Avenue in Guelph's East end. Nestled in the desirable Grange Hill community, close to trails, parks, schools, transit & more. This super sweet, well maintained home, features: 4 bedrooms, 4 bathrooms, double car garage, inviting entrance, open concept main floor, finished basement with 3pc bathroom and bedroom, fully fenced backyard with large stamped concrete patio, gazebo, plunge pool and fireplace. This home is move-in-ready and finished top to bottom and perfect for entertaining inside and out. Flexing closing is possible! (id:48850)
1550 Gordon Street Unit# 5
Guelph, Ontario
Looking for a home that you can just move into? You won't need to do a thing to this stunning 2 bedroom, 2.5 bath bungaloft. With an open concept floorplan, 2 office spaces, a main floor primary suite and double car garage, what more could you want? The living room, with it's hardwood floors, cathedral ceilings and gas fireplace is perfect for snuggling up on the couch after a long day. A gorgeous custom kitchen with ample storage, a gas stove and a breakfast bar that overlooks the dining area is just begging to be used. An equally beautiful laundry room/mud room, with built in cabinets, granite and an additional pantry may actually entice you to enjoy doing laundry. A 2-pc bath is conveniently found here as well. The hardwood floors continue into the primary bedroom, which is bright and spacious and a chic 4-pc ensuite has a roomy glass shower and two sinks. Work from home in the sunny main floor office/sitting room or head upstairs to the more private office. The upper level also has hardwood floors, a second spacious bedroom and 4-pc bath. A 4-season sunroom extends the living space, offering a cozy sitting area where you could curl up with a book overlooking the greenspace in the backyard. Listen to the birds or relax after a walk on the trails on your own composite deck. From this tight-knit community, you can walk to groceries, shops, restaurants, public transit and if you have a car, you are minutes to the highway and so many amenities. The double garage, a rarity for bungalofts, has plenty of room and a double driveway is great for guests. With over $60K in upgrades over the last 5 years, all you need to do is pack your bags and move in! (id:48850)
24 Gaw Crescent
Guelph, Ontario
Welcome to 24 Gaw Cres, Guelph. This fully updated, totally renovated 4 bedroom family home is located on a gorgeous and sizeable pie-shaped lot in a quiet crescent. The bright main floor brings open concept living to a new level. Enjoy the spacious living and dining room with beautiful hardwood floors, soaring cathedral ceilings, gas fireplace and sliding doors allowing plenty of natural light into the room. The Kitchen is fully updated with modern styling, new appliances and plenty of light. Convenient 2pc powder room completes this level. Upstairs you’ll find huge master bedroom with 2 closets, cathedral ceilings & beautiful arched feature window. 2 more large bedrooms and a fully-updated bathroom complete this level. The basement is finished with an in-law suit; complete with kitchenette, full bathroom, laundry room, living room and bedroom. A separate entrance to the basement is roughed-in and can be included prior to Closing. The double driveway and 2-car garage provide plenty of parking, storage and working space. The fully landscaped property has mulched garden beds galore; allowing you to put the finishing touches on your backyard oasis. The enormous deck provides ample entertaining space with access to the home through the gorgeous and wide double doors. Backing on to green-space, this home will give you a quiet and private space with walking paths just over the ravine. Close to Westminster Woods Park & Pine Ridge Park. Walking distance to many schools. Surrounded by, restaurants, grocery stores, banks, fitness centres and more! This is a prime location for commuters; the 401 is minutes away. Don't miss out and book your showing now; this property won't last long! (id:48850)
662 College Avenue W
Guelph, Ontario
A GREAT BUNGALOW in a great neighbourhood with two large bedrooms which can be easily converted to return it to a 3 bedroom home. Updated carpet on the main floor can be lifted to reveal beautiful hardwood flooring. Plenty of room for all of your gourmet gadgets with an abundance of kitchen cabinets just waiting for your personal touch. Cooking and entertaining is a pleasure with an unobstructed view to the large, inviting living-room which features a huge front window to soak up the summer sun. The spacious & bright rec. room will not disappoint with modern LVP flooring and plenty of room for family get-togethers as well as daily relaxation. Updated windows by Centennial W&D for added comfort and security. All this with such a nice backyard with your own personal access to the adjacent Dovercliff Park complete with mature trees, a playground apparatus and public tennis courts. A stone's throw away from one of the best pizza shops in town and just a short walk to Stone Road's retail shopping and many eateries. The location is away from all the hustle and bustle, yet still provides easy access to the UofG, Hanlon Expressway and HWY 401. You're gonna love it here! (id:48850)
110 Harris Street
Guelph, Ontario
Experience the enchanting charm of this delightful semi-detached home nestled in the heart of St. Patrick's Ward. This century-old gem dazzles with its blend of historic elegance and contemporary style. As you step inside, be greeted by soaring ceilings and abundant natural light that highlights a carpet-free main and second floor. Fall in love at first sight with its tasteful decor, seamlessly fusing modern aesthetics with timeless charm. The inviting front porch sets the stage for warm welcomes, leading you into a cozy vestibule. Inside, the spacious eat-in kitchen awaits your personal touch, perfect for adding a stylish island and transforming it into a culinary paradise. Upstairs, three splendid bedrooms and a well-appointed bathroom offer comfortable living spaces. A rarity in the area, this home boasts a finished basement—ideal for a home gym, an entertainment room, or whatever your heart desires. Step outside to a fully fenced backyard, a blank canvas for garden enthusiasts ready to create their own green retreat. Located in a vibrant neighbourhood that's just a short walk from downtown, you'll enjoy easy access to quaint coffee shops, local markets, and community gardens. This home isn't just a place to live—it's a lifestyle waiting to be embraced. Don't miss out on this captivating residence in one of the most beloved neighbourhoods. Your dream home in the Ward awaits! (id:48850)
174 Arthur St N
Guelph, Ontario
Affordable and Convenient Downtown Living, Overlooking the river this 3 bedroom plus 2 full bathrooms offers complete main floor living. Updated kitchen with lots of cupboards and center island overlooking the living room with it's built in bookcase and cozy fireplace, walkout to deck and view of the river through it's large picture window. 2 bedrooms and 3 pce bathroom with seated shower, large bonus room which is ideal for office or craft space and a main floor laundry give you all you need. For added value spacious bedroom and full 4pce bath on the second level for extended family or guests. This prime location lets you sit by the river or walk downtown in minutes and is close to the park. (id:48850)
824 Woolwich Street Unit# 195
Guelph, Ontario
Northside by Granite Homes - This brand-new unit has two bedrooms, two bathrooms, and two balconies with an expected occupancy of August 2025! You choose the final colors and finishes, but you will be impressed by the standard finishes - 9 ft ceilings on the main level, Luxury Vinyl Plank Flooring in the foyer, kitchen, bathrooms, and living/dining; polished quartz counters in kitchen and baths, stainless steel kitchen appliance, plus washer and dryer included. There are flexible parking options for 1 or 2 vehicles – you can purchase a parking space for $25,000 and/or lease a space for $100/month plus HST. Extended deposit with only 5% due at firming and 5% in 120 days. Low condo fees of $186 per month, but there is a VIP Promotion of Free Condo Fees for Two Years! Common amenities also include green space with integrated pathways and pergola. The project will total 200 one-storey flats and two-storey stacked townhomes ranging from 869 square feet – 1152 square feet. Located in a peaceful suburban setting with the excitement of urban accessibility in this highly convenient location next to grocery, shopping, and restaurants. Visit the on-site sales centre or contact us for a full package of floor plans, pricing, site map, and area features. (id:48850)
23 Meadow Crescent
Guelph, Ontario
Welcome to your dream family home with inground pool!! This beautifully updated 4 bedroom home is sure to please. The open concept main living area is bright and airy with large windows including California shutters and gleaming hardwood floors throughtout. The kitchen features upgraded stainless steel appliances and an island perfect for gathering with family and friends. Upstairs you will find 4 large bedrooms, all with hardwood floors and a gorgeous renovated main bathroom with jetted tub and lovely finishes. The lower level of this sideslpit features another renovated 2 piece bathroom, a spacious bright family room and patio doors leading to your backyard oasis. Step outside and just relax! This yard is meant for lazy days hanging around the inground pool or hosting family and friends to enjoy a day frolicing in the pool. The basement of this beautiful home is also finished with a large recreation room, updated laundry room and a 3 piece bathroom. Updates to this home are not limited to the interior - there is also new siding, soffits and shingles - nothing to do but move in. There is plenty of storage space in this home with a really large crawl space. Be sure to check this amazing house out before it's gone! (id:48850)
365 Watson Parkway North Unit# 7
Guelph, Ontario
Welcome to 7-365 Watson Pkwy N! This Pidel built townhouse, backing onto green space, is located in a family-friendly neighbourhood great for investors, first-time home buyers or young families! The main floor features a spacious eat-in kitchen with stainless steel appliances, plenty of cabinet and counter space and a large island. The living room boasts a beautiful view of the green space, a charming gas fireplace, large window and sliding doors leading out to your deck. The perfect place to entertain or relax after a long day. A convenient two-piece powder room completes this level. Upstairs you’ll find a large primary bedroom with a walk-in closet and 4 piece ensuite bathroom. Two other good sized bedrooms, a 4 piece main bathroom, and laundry room round out the second floor. The finished basement features a bedroom, large rec room, 4 piece bathroom and dry-bar/kitchenette. Let's not forget about your very own 1-car garage! All of this is walking distance to Guelph Lake PS, Ken Danby PS, Holy Trinity Catholic School & Severn Dr Park. A great place to raise a family. A short drive to all amenities! You don't want to miss this one! (id:48850)
64 Brentwood Drive
Guelph, Ontario
You will love the feel of this immaculate 4 level side-split , tucked away on a quiet crescent in a well-established mature neighbourhood. From the large trees and gardens, and the inground pool, to the bright well appointed layout this move in ready home is a perfect place to plant your roots. Features include gorgeous hardwood floors, a formal living and dining room with sliders to a back deck, a versatile main floor den that could also be an additional bedroom, 3 great sized bedrooms on the top floor, 2 bathrooms with some updates and a spacious finished rec room. A crawl space for those items you just can’t let go of or the sunroom under the 2nd floor deck. The back yard features a beautiful inground pool and lots of room to host friends and family. The location is close to all major amenities, both Riverside Park and Exhibition Park are just a bike ride away, and there is a public school within walking distance. An affordable home to get your foot into the Guelph real estate market. We are not holding offers so don't wait! (id:48850)
38 Huron Street
Guelph, Ontario
JUNE 1ST VACANCY WITH ADDITIONAL MORTGAGE HELPER! Are you trying getting into the market? This two unit detached home offers a separate secondary unit located at the rear of home, completely self-contained - you may forget it's even there! At the current rental rate, the income will cover approx $200,000 in mortgage payments. It would also serve as the perfect location for an elderly family member whom you wish to have close by. Given the depth of the lot, you could also explore the popular ARD’s (Additional Residential Dwelling) - that would be three units on one lot. Separate hydro and gas meters, each with their own laundry, and the long list of mechanical upgrades, make this one of the easiest properties to maintain. Situated next to downtown, and in a historic neighbourhood going through extensive revitalization - future possibilities are plentiful. The front unit will have VACANT OCCUPANCY FOR JUNE 1ST. Enter this unit via the covered porch (perfect for people watching) and discover a main floor bedroom, living room, a generous kitchen/dining area, and convenient laundry facilities. Two additional bedrooms and a full 4pc bathroom are found upstairs. The basement offers a ton of extra storage space. The rear unit features a 2 bedroom suite that is accessed from the rear yard, also with it's own basement for additional storage. Both units have got through updates over the last 10 years, each with stainless appliances and laundry. Upgrades include: roof, windows, siding, kitchen, bathrooms, flooring and 1 furnace, all completed in 2015. 200 amp electrical ('21), 1 furnace (Dec '23). For ease, there is year-round, overnight street parking available for yourself and your guests. (id:48850)
67 Kingsbury Square Unit# 203
Guelph, Ontario
Step into the epitome of modern condo living at #203, 67 Kingsbury Square. Nestled within Guelph’s vibrant South-end, this carpet free meticulously maintained residence offers a harmonious blend of contemporary design and urban convenience. Bathed in natural light, this freshly painted layout seamlessly integrates two inviting bedrooms and a luxuriously appointed 4-piece bath. Your sanctuary extends to a luminous living area, perfect for relaxation or entertaining guests. The heart of the home, a sleek kitchen boasting stainless steel appliances, beckons culinary creativity, while the convenience of in-unit laundry, complete with a brand new washer (2024), ensures effortless living. Step outside to your private patio and savour breathtaking vistas bathed in the gentle morning sun, a serene retreat to start your day right. Revel in the meticulous landscaping that adorns the front entrance, complemented by the fresh allure of new painting and carpet in the building (2024). Discover the allure of hassle-free living with low condo fees, allowing you to indulge in the pleasures of modern living without breaking the bank. Situated in the coveted Westminster Woods neighbourhood, embrace a lifestyle defined by convenience. The convenience of your designated parking space with visitor parking adds a layer of ease to your daily routine. Esteemed schools, lush parks, and convenient public transportation options are just moments away. The bustling Pergola Commons shopping centre offers a plethora of retail therapy and dining options, while proximity to the university ensures easy access to academic pursuits. Commute with ease, as the 401 is a mere 10 minutes away, facilitating effortless travel to neighbouring cities. Embrace the epitome of modern living at Kingsbury Square, where every comfort and convenience awaits amidst a backdrop of serene beauty and urban vibrancy. (id:48850)
22 Marilyn Drive Unit# 404
Guelph, Ontario
This wonderful 4th floor unit sits in a sought after building in Guelphs beautiful Riverside Park neighbourhood. The spacious 1330sqft floorplan includes a modern kitchen with stainless steel appliances, powder room, a spacious living room, formal dining, two generously sized bedrooms. The large primary bedroom has plenty of closet space in addition to a 2PC ensuite. The condo also includes a covered parking space in as well as a covered balcony which brings in plenty of natural light. All of this is located only a short walk from numerous amenities and Riverside Park, in a wonderful building with outstanding amenities (includes sauna, exercise room, library and party room). (id:48850)
23 Rodgers Road
Guelph, Ontario
Welcome to 23 Rodgers Rd, a beautifully maintained gem offering over 1,700 square feet of finished living space, nestled in one of Guelph’s most desirable neighborhoods. This inviting home features an array of exceptional amenities and updates, ensuring comfort and style for your family. As you approach the house, you’ll immediately notice its outstanding curb appeal. The charming front porch and pristine landscaping welcome you home every day. The extra-long concrete driveway provides ample parking space for multiple vehicles, enhancing convenience for you and your guests. Step inside to find a newly updated kitchen that boasts modern finishes and live edge shelving, creating a blend of contemporary and rustic elegance. The kitchen flows seamlessly into the dining area, making it perfect for family meals and entertaining. Adjacent to the kitchen, a cozy addition with a gas fireplace adds warmth and ambiance, making it an ideal retreat for family gatherings. This home offers three spacious bedrooms and two full bathrooms, ensuring ample space and comfort for your family. The fully finished basement expands your living space further and includes potential for a fourth bedroom, perfect for guests, a home office, or a playroom. One of the standout features of this property is its premium location. Just steps away from Rickson Public School and Preservation Park, it’s perfect for families and nature enthusiasts alike. The beautifully landscaped backyard is fully fenced for privacy and safety, and includes a storage shed and a covered BBQ area, ideal for outdoor entertaining. Meticulously maintained, this home is ready for you to move in and enjoy. Don’t miss the opportunity to own this exceptional property in a prime location. Schedule your private viewing today and experience the perfect blend of comfort, style, and convenience that 23 Rodgers Rd has to offer. (id:48850)
29 Bridlewood Drive
Guelph, Ontario
Unmatched Curb Appeal in the Woodland Glen area, this picturesque 4 bedroom home built by a renowned custom builder, has room for the entire family and more with 4151sqft finished living space. Prestigious curb lined 66ft W lot is professionally landscaped. Double front doors, situated on a wide covered front porch, overlooks this family friendly neighbourhood. Oversized Foyer, note the Vaulted Ceilings, Wide Staircasing to the 2nd floor amazing Centre Hall Plan! Spacious main floor Family Room, Woodburning Fireplace, and Wood Beamed Ceiling, patio doors to expansive deck. Large Bay windows in living room adjacent to the large Dining room for family gatherings entertaining for the holidays? Eat in kitchen with Granite Countertops, built in appliances, including new Wall Oven and Cooktop, walk out garden door to three tiered Deck. Looking out from the kitchen is a private Fenced Yard, featuring an adorable Potters Shed which easily converts to a child’s Playhouse. Primary second floor bedroom features 5pc ensuite, 2 additional large bedrooms, one 4pce bathroom with skylight for the kids and a 4th bedroom/Bonus room over 320sqft with a large walk-in closet. Main floor 1/2 bath, Laundry Room, and walkout to 2 1/2 Car Garage with Newly Epoxy floors, two windows, Work Bench and opens to a Hardscaped Patio and fenced back yard. The Basement is finished with a large Family Room and Wet Bar, wood burning floor to ceiling brick Fireplace, 4 pce bathroom and Cold room. The unfinish area in the basement offers many ideas, including the possibility of further development. Minutes to the Hanlon expressway, 401, U of G and 1 minute walk to Woodlawn glen park. AAA location, the home has many impeccable finishes Newer hard wood floors. Wood trim and doors, Shopping, Parks, YMCA, local cuisine are minutes away. Try your offer today!!! Available for immediate possession!! Call for your private showing. (id:48850)
30 Imperial Road S Unit# 38
Guelph, Ontario
This exquisite Turn-Key Townhome offers modern elegance at 30 Imperial Road. This fully renovated townhome offers luxurious living with no expense spared. Boasting 3 bedrooms and 2.5 bathrooms, every inch of this home has been meticulously updated for your comfort and style. Step inside to discover an open-concept custom kitchen featuring state-of-the-art appliances and sophisticated finishes. The hardwood flooring throughout adds warmth and a touch of class to every room. The primary suite is a true retreat with a lovely walk-in closet, expansive windows, with access to the expanded 5-piece bathroom, designed to provide a spa-like experience where you can unwind after a long day. Each bedroom is equipped with custom closet organizers, ensuring ample storage and a clutter-free living space. The basement is fully finished, offering additional living space and a brand-new full bathroom, perfect for guests or a home office. Outside, the enclosed backyard is a private sanctuary. Beautiful gardens and a charming patio create the ideal setting for summer gatherings. The gas line for the BBQ makes entertaining a breeze in your personal outdoor oasis. With all these incredible features, there's nothing left for the new owners to do but move in and enjoy the lifestyle this stunning home offers. Don’t miss the opportunity to make 38-30 Imperial Road your new address. (id:48850)
5 Bright Lane
Guelph, Ontario
The curb-appeal of this magnificent property with its paved driveway, complete with imbedded accent lighting, is definitely impressive, but just wait until you see the back yard!! it's stunning!! Surrounded by classy stamped concrete and covered patio area, the pleasing landscaping and in-ground pool brings together all you could desire in this home oasis. Fully fenced and totally private, with a pool house change-room for the accessories and your convenience. Step inside the 2,800 sqft, 5 bedroom, 4 bathroom, Thomasfield built home, and you are greeted by a level of luxury as expected in this executive neighbourhood. The newly installed Furnace, Air Conditioning, Van-EE air purifier and R/O water filters are just a few of the numerous improvements undertaken over the past 12 months. The full list of updates is attached in the supplements. If you would like to get some pool-time before the end of the summer, it's time to get cracking. Easy to show, so come take a look. (id:48850)
5819 Wellington Cty Rd 7, Rr.5 Road
Guelph, Ontario
Discover the allure of this 5.4-acre Hobby Farm, where a charming 3-bedroom, 2.5-bathroom bungalow awaits, thoughtfully crafted in 1996 and ideally nestled between Guelph and Elora. Step inside, the open-concept kitchen and dining area (flooring 2023), offering a spacious layout with ample counter and cupboard space. The primary bedroom boasts its own en-suite bathroom and generous double closets, while two additional well-proportioned bedrooms and a 4-piece bathroom on the main floor. Adjacent, a convenient laundry room opens onto a freshly painted wooden deck overlooking the serene apple orchard. Notably, a new ($60,000)Septic was installed in 2022. Venture downstairs to discover a bright walkout basement with french doors that lead out to a stone patio, perfect for entertaining . This lower level unveils a sprawling family games and theatre room complemented by a wood-burning fireplace, a practical 2-piece bathroom, and two versatile bonus rooms - ideal for storage, an office, or an invigorating workout space for an active family. A well constructed 32' x 56' 2-stall barn with a drive shed and fenced area awaits. This adaptable structure offers shelter for your animals and secure equipment storage, featuring additional storage on the upper level - an invaluable asset for your hobby farming pursuits. Adding to the property's allure is a professional 36' x 48’ workshop constructed in 2010, boasting two bay doors, full insulation, and a concrete floor. Designed for functionality, this workshop accommodates craftsmen, mechanics, or woodworking enthusiasts with its 3 Phase, 600 Volt, 200 AMP Service and separate meter, providing ample space for tools and materials. Completing this idyllic Hobby Farm are a greenhouse, a flourishing raspberry bush, and an apple orchard - all nurtured without pesticides. Moreover, meticulously maintained kennels equipped with water and electricity onsite create the perfect setting for various endeavours. (id:48850)
5819 Wellington Cty Rd 7, Rr.5 Road
Guelph, Ontario
Discover the allure of this 5.4-acre Hobby Farm, where a charming 3-bedroom, 2.5-bathroom bungalow awaits, thoughtfully crafted in 1996 and ideally nestled between Guelph and Elora. Step inside, the open-concept kitchen and dining area (flooring 2023), offering a spacious layout with ample counter and cupboard space. The primary bedroom boasts its own en-suite bathroom and generous double closets, while two additional well-proportioned bedrooms and a 4-piece bathroom on the main floor. Adjacent, a convenient laundry room opens onto a freshly painted wooden deck overlooking the serene apple orchard. Notably, a new ($60,000)Septic was installed in 2022. Venture downstairs to discover a bright walkout basement with french doors that lead out to a stone patio, perfect for entertaining. This lower level unveils a sprawling family games and theatre room complemented by a wood-burning fireplace, a practical 2-piece bathroom, and two versatile bonus rooms - ideal for storage, an office, or an invigorating workout space for an active family. A well constructed 32' x 56' 2-stall barn with a drive shed and fenced area awaits. This adaptable structure offers shelter for your animals and secure equipment storage, featuring additional storage on the upper level - an invaluable asset for your hobby farming pursuits. Adding to the property's allure is a professional 36' x 48’ workshop constructed in 2010, boasting two bay doors, full insulation, and a concrete floor. Designed for functionality, this workshop accommodates craftsmen, mechanics, or woodworking enthusiasts with its 3 Phase, 600 Volt, 200 AMP Service and separate meter, providing ample space for tools and materials. Completing this idyllic Hobby Farm are a greenhouse, a flourishing raspberry bush, and an apple orchard - all nurtured without pesticides. Moreover, meticulously maintained kennels equipped with water and electricity onsite create the perfect setting for various endeavours. (id:48850)
5819 Wellington Cty Rd 7
Guelph, Ontario
Discover the allure of this 5.4-acre Hobby Farm, where a charming 3-bedroom, 2.5-bathroom bungalow awaits, thoughtfully crafted in 1996 and ideally nestled between Guelph and Elora. Step inside, the open-concept kitchen and dining area (flooring 2023), offering a spacious layout with ample counter and cupboard space. The primary bedroom boasts its own en-suite bathroom and generous double closets, while two additional well-proportioned bedrooms and a 4-piece bathroom on the main floor. Adjacent, a convenient laundry room opens onto a freshly painted wooden deck overlooking the serene apple orchard. Notably, a new ($60,000)Septic was installed in 2022. Venture downstairs to discover bright walkout basement with french doors that lead out to a stone patio, perfect for entertaining. This lower level unveils a sprawling family games and theatre room complemented by a wood-burning fireplace, a practical 2-piece bathroom, and two versatile bonus rooms - ideal for storage, an office, or an invigorating workout space for an active family. A well constructed 32' x 56' 2-stall BARN with a drive shed and fenced area awaits. This adaptable structure offers shelter for your animals and secure equipment storage, featuring additional storage on the upper level - an invaluable asset for your hobby farming pursuits. Adding to the property's allure is a professional 36' x 48’ workshop constructed in 2010, boasting two bay doors, full insulation, and a concrete floor. Designed for functionality, this WORKSHOP accommodates craftsmen, mechanics, or woodworking enthusiasts with its 3 Phase, 600 Volt, 200 AMP Service and separate meter, providing ample space for tools and materials. Completing this idyllic Hobby Farm are a greenhouse, a flourishing raspberry bush, and an apple orchard - all nurtured without pesticides. Moreover, meticulously maintained kennels equipped with water and electricity onsite create the perfect setting for various endeavours. (id:48850)
61 Marsh Crescent
Guelph, Ontario
Welcome to this beautiful single-family home located on a quiet crescent on the South End of Guelph. Only a 3 minute walk to Sir Isaac Brock Public School and a 7 minute walk to St. Ignatius of Loyola Catholic School makes this the perfect location for families with elementary school children. This lovely maintained property offers the perfect blend of comfort, convenience, and tranquility. As you enter, you'll be greeted by a spacious and inviting atmosphere, with ample natural light flooding the living spaces. The main level features a cozy living room complete with a gas fireplace, perfect for relaxing evenings with family. The kitchen is a chef's dream, boasting modern appliances and ample counter space for cooking a feast and lots of space for large family gatherings. Step outside onto the large deck, where you can host outdoor gatherings, barbecues, or simply relax and enjoy the serene surroundings. The fully fenced backyard offers privacy and security for children and pets to play freely. A quaint powder room and main floor laundry completes this main floor. Upstairs, you'll find three generously sized bedrooms, each offering comfort and privacy for the whole family. The primary bedroom features a luxurious ensuite bathroom with separate tub and shower, providing a private retreat at the end of the day. A 2nd 4-piece bathroom and open reading nook complete the second level. The lower level of the home offers additional living space with a recreation room, a fourth bedroom and a full bathroom, providing flexibility for guests, a home office, or a cozy retreat. Situated in the sought-after South End of Guelph, this home is conveniently located near great schools, shopping, a movie theatre and restaurants. With its quiet crescent location, you'll enjoy peace and tranquility while still being close to all the amenities the city has to offer in addition to close proximity to Hwy 401 for those who commute. (id:48850)
22 Washburn Drive
Guelph, Ontario
Welcome to this stunning custom-built bungalow located in the desirable East End of Guelph. This meticulously crafted home boasts exceptional craftsmanship, thoughtful design, and an array of desirable features. As you step inside, you'll be greeted by a spacious and inviting living space, with an abundance of natural light streaming in through the windows. The main level features a cozy living room, a gourmet kitchen, and a dining area perfect for entertaining guests or enjoying family meals. The recent addition (2021) sunroom provides a tranquil retreat where you can relax and soak in the beauty of the surrounding landscape. Whether you're sipping your morning coffee or unwinding with a good book, this sun-filled space offers the perfect setting for relaxation. The main level includes a luxurious primary bedroom complete with an ensuite bathroom. The lower level of the home offers additional living space with two large rooms, one being used as a bedroom and another being used as a workshop and a full bathroom, providing plenty of room for guests or family members. It's the perfect space for a growing family or those who enjoy hosting visitors. A double car garage completes this wonderful home. Located in the sought-after East End of Guelph, this home offers easy access to a variety of amenities, including parks, schools, shopping, and dining options. With its custom design, exceptional features, and prime location, this bungalow is sure to impress! (id:48850)
39 Hall Avenue
Guelph, Ontario
This one owner home sitting on a premium lot has been professionally landscaped both front and back. Attractive open concept with hardwood throughout and 9 foot tray ceilings on the main floor. Boasting of 4 bedrooms and 2.5 baths suitable for a large or growing family. Some upgrades include 40 year shingles in Sept 2023, 6 inch baseboard trim throughout, new insulated garage door 2021, professionally installed built-in gas fireplace and surrounding cabinetry. Bright and cheery all through. You will love that it backs onto a public school yard and is next to hiking trails and Orin Reid park. Situated in walking distance to the public library, restaurants, cinema, and grocery stores and just a short 6 minute drive to the 401. You won't want to miss out on this gem. Make an appointment today! (id:48850)
708 Woolwich Street Unit# 111
Guelph, Ontario
Welcome to Marquis Modern Towns, now under construction in Guelph's North End! Do not hesitate to move on this unit! Hurry to receive pre-construction pricing. Closing/move in late 2024/early 2025! This unique and modern development is well-situated, perfectly blending serene greenery with urban convenience. This development is located directly across the street from Riverside Park and offers a wealth of amenities mere minutes from your doorstep. Marquis offers a variety of unique floorplans. Unit 111 is a fully upgraded 1008 sq. ft. Stacked Townhome Sapphire model. Located on the top two levels of this building, it features two bedrooms, two bathrooms, an open concept living kitchen main floor, and two private balconies. One located off the main floor living area and one located off the second bedroom. At Marquis, upgrades come standard with luxury finishes, including maintenance-free vinyl plank flooring, Barzotti Eurochoice cabinetry in the kitchen and bathrooms, a 4-piece stainless steel kitchen appliance package, quartz countertops, ceramic wall-tiled shower, and a full-size stackable front-load washer/dryer. Luxurious finishes from wall to wall Residents here will enjoy an array of amenities geared towards their convenience, including secure bike storage, a landscaped outdoor patio with BBQ, the children's natural play area, rough-ins for future electric car hook-ups, and ample visitor parking! Get in touch today to learn more about what Marquis Modern Towns has to offer! (id:48850)
71 Wyndham Street Unit# 1302
Guelph, Ontario
Welcome to 1302 at Edgewater Condos, a gorgeous PENTHOUSE unit that effortlessly blends luxury and convenience. Wake up every morning to sweeping, southwest-facing views that you can enjoy through the floor to ceiling windows in nearly every room of this unit. Stepping out onto your 945 square foot wrap-around terrace, with views overlooking the Guelph iconic covered bridge to the south and the majestic Basilica of Our Lady to the west. The living space is designed for effortless, elevated living with an impressive primary bedroom that boasts TWO walk-in closets, an additional linen closet, and a grand ensuite bath with a luxurious tub, a separate shower, and two sinks. Also included in the unit are a second bedroom and bathroom, a large laundry room, and the true star of the show: the expansive living room and kitchen, a perfect setting for hosting dinner parties, casual gatherings, or family get-togethers This upgraded floorplan allows for the best living space in the building . The amenities make it a perfect setting for entertainers – a party room, guest suite, and golf simulator are all available to help you be the perfect host. For days you are on your own, the fully equipped gym and well stocked library are there to help you invest time in yourself. Never worry about storage or parking while living at Edgewater, as a storage locker and TWO parking spaces (both with EV capabilities) are included with this luxury unit. Indulge in your dream life at unit 1302 in Edgewater Condos. (id:48850)
47 Wimbledon Road
Guelph, Ontario
Outgrowing your current home or feeling like you're all living on top of each other? 47 Wimbledon offers almost 2500 sqft of living space and a layout made for busy families. Set on a quiet, family-friendly street in Guelph's desirable Sugarbush neighbourhood, this updated gem is waiting for a new family. Renovated in 2024 with gorgeous white oak flooring throughout and an open concept kitchen/living/dining area that will take your breath away. The show stopping kitchen, with its double wall ovens, microwave drawer, large island, granite, pantry and garbage drawers was professionally designed and meticulously crafted. The versatile space, currently set up as a living room, could be a play area for the littles or space for a desk. The bright dining room, with its cathedral ceiling, will almost fit the Duggar family it's so big. Many nights will be spent in the large family room, with its cozy electric fireplace and view of the backyard. Up the new (2023) oak stairs, two large bedrooms and a renovated 4-pc bath await your children. The primary suite can be found on its own level that is close, but offers a little more privacy. With a king-sized room, walk-in closet and renovated 3-pc bath (2012), there is little reason to want to go anywhere else in the house! The basement offers 440 sqft of more space, with a rec room/exercise room, an office, a 3-pc bath, storage and laundry (2023). Outside, the fully fenced private yard has lots of space to play, beautiful gardens, a lounge deck and a BBQ deck with convenient storage underneath. The double garage has even more storage and the interlock driveway has parking for 2. The roof, furnace and water softener have also been updated within the last 7 years. Walking distance to schools, trails, groceries, shopping and quick highway access allows you to get to practices on time. Come and see if this is your family's new home. (id:48850)
8 Sora Lane
Guelph, Ontario
BRAND NEW 2 STOREY CONTEMPORARY TOWNHOME WITH FINISHED BASEMENT!! Welcome to 8 Sora Lane at Sora at the Glade. As you step into this 3 bedroom, 3.5 bath townhome you will greeted by a bright foyer leading to the living room on the main floor and into the fully finished basement. Large windows in the living room provide lots of natural light while the wide hallways and soaring 9ft ceilings throughout the main level help to create an open feeling as you move into the open-concept kitchen and breakfast room. On the second floor, you will find a large master suite, featuring a walk-in closet and private 4-piece ensuite. 2 additional generously sized bedrooms and a 4-piece bathroom can also be found on this floor. Finally, you'll find a fully finished walk-out basement with another 4-piece bath! With parks, trails, and shopping all nearby, this home is one you simply cannot miss. Great incentives currently being offered including no development charges, no additional fees and a low deposit structure! Call today to book your private viewing! **Photos of model home** (id:48850)
9 Sora Lane
Guelph, Ontario
BRAND NEW 2 STOREY CONTEMPORARY TOWNHOME WITH FINISHED BASEMENT!! Welcome to 9 Sora Lane at Sora at the Glade. As you step into this 3 bedroom, 3.5 bath townhome you will greeted by a bright foyer leading to the living room on the main floor and into the fully finished basement. Large windows in the living room provide lots of natural light while the wide hallways and soaring 9ft ceilings throughout the main level help to create an open feeling as you move into the open-concept kitchen and breakfast room. On the second floor, you will find a large master suite, featuring a walk-in closet and private 4-piece ensuite. 2 additional generously sized bedrooms and a 4-piece bathroom can also be found on this floor. Finally, you'll find a fully finished walk-out basement with another 4-piece bath! With parks, trails, and shopping all nearby, this home is one you simply cannot miss. Great incentives currently being offered including no development charges, no additional fees and a low deposit structure! **Photos of model home** (id:48850)
7 Starview Crescent
Guelph, Ontario
Welcome to this delightful single detached home nestled in the desirable East end neighborhood. This well maintained residence boasts a comfortable and functional layout, offering 3 bedrooms, living/dining room, rec room with gas fireplace, 2 bathrooms with a rough-in for 3rd bathroom in the basement making it perfect for both family living and entertaining. The main level features a cozy living room, ideal for relaxing evenings with loved ones, dining area with a walkout to a deck and a large level and fenced rear yard ideal for the kids and the dogs to run around or perfect for enjoying outdoor activities or simply unwinding in the fresh air. The upper level is home to three bedrooms with a spacious master bedroom along with a 4 piece bath. The finished basement provides additional living space and versatility to suit your needs whether utilized as a recreation room, home office this area adds valuable square footage to the home. Don't miss the opportunity to make this wonderful property your own. (id:48850)
179 Inkerman Street
Guelph, Ontario
This property has been lovingly cared for over the past 25 years and is ready for the next family to create incredible memories. Whether it be its spacious main floor layout, 4 large bedrooms upstairs, a quiet court that most in the city aren't even aware of, or the fact it backs onto a park, this home has so much to offer! Hardwood throughout the main floor, a beautiful sun deck off the family room perfect for the morning rays while you have your coffee & a fresh coat of paint are just a few of the upgrades over the last few years. Moving into the backyard you will find complete privacy accompanied by an in-ground hot tub which provides a perfect setting for those relaxing evenings. Come have a look at this hidden gem! (id:48850)
120 Huron Street Unit# 527
Guelph, Ontario
Experience being the first to live in a TOP FLOOR BRAND NEW FULLY UPGRADED 1 BEDROOM Alice Block Historic Loft, with STUNNING VIEWS OF DOWNTOWN GUELPH. This unit features 15 food ceilings in the bedroom and 9.5 foot ceilings in the rest of the unit. This beautiful modern condo with tons of natural light is steps away from a rooftop terrace overlooking the city. It also features stainless steel appliances a spacious bedroom aswell as a large living/kitchen space!!!! 5 minute walk from downtown Guelph, including the bus station and GO Train. With peaceful nature trails right outside your front door, this is a quiet oasis in the heart of downtown! (id:48850)


