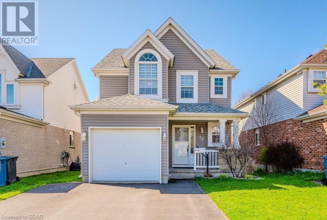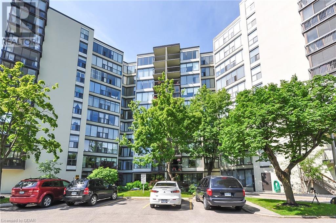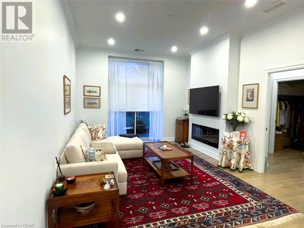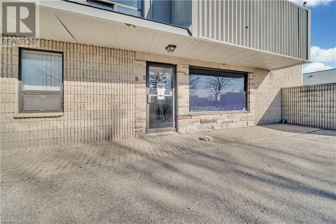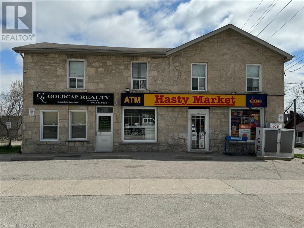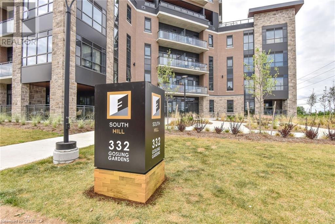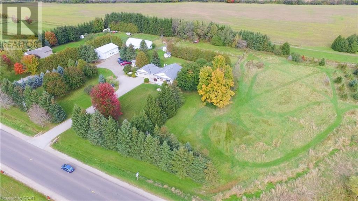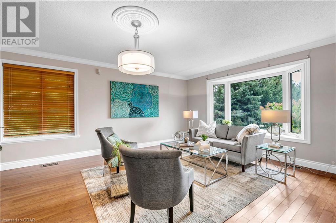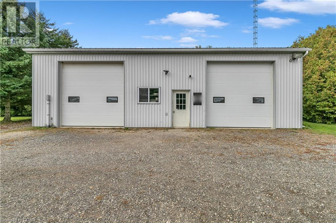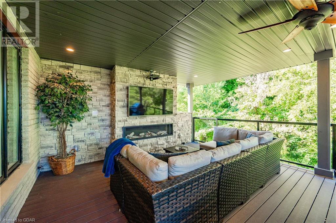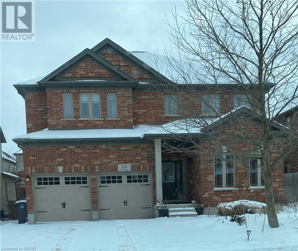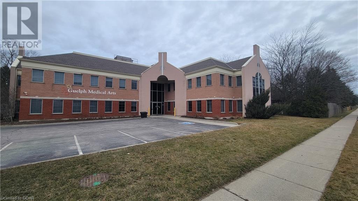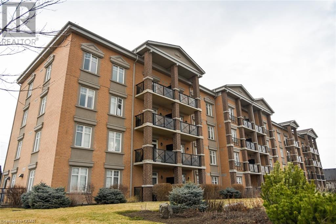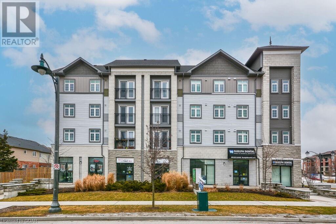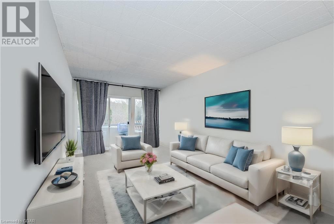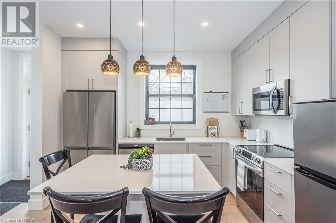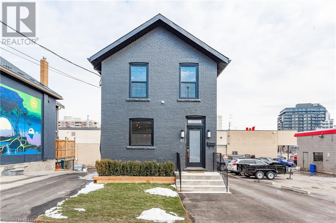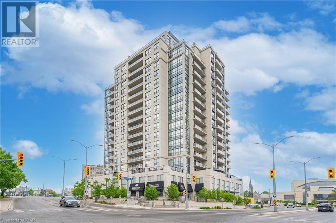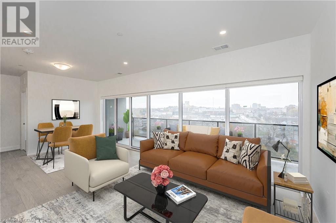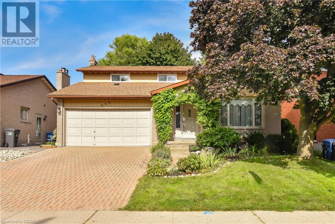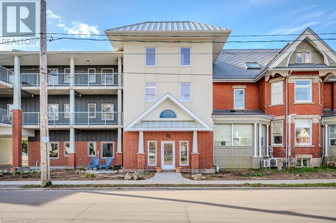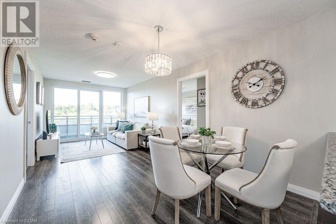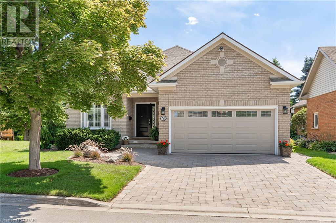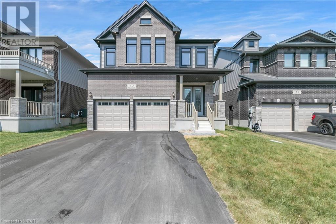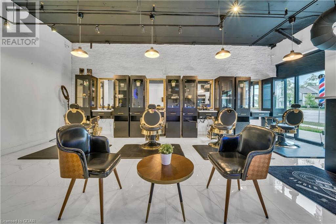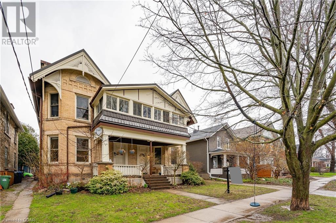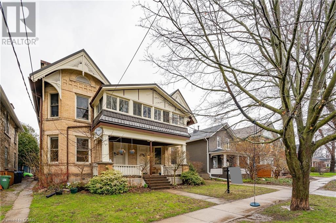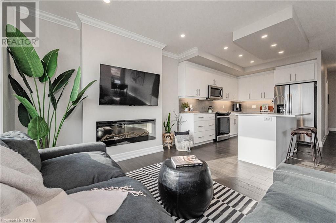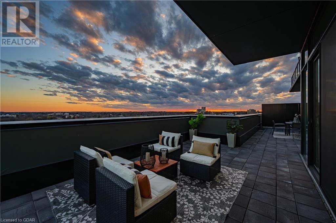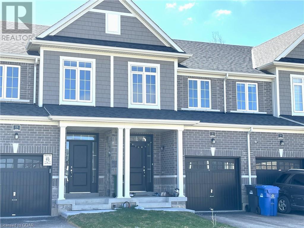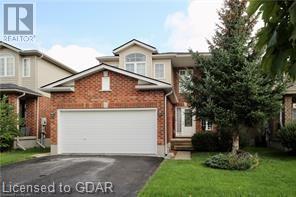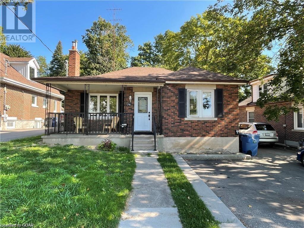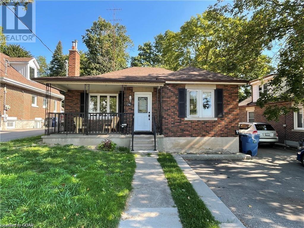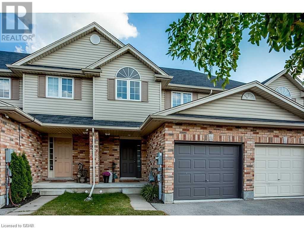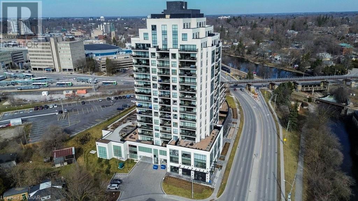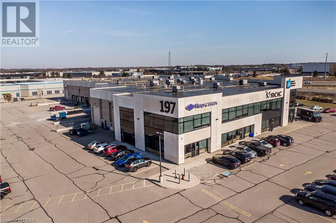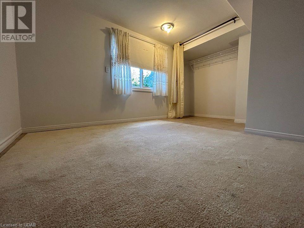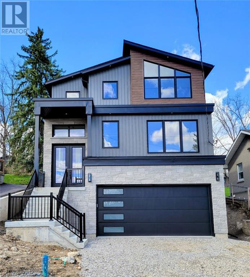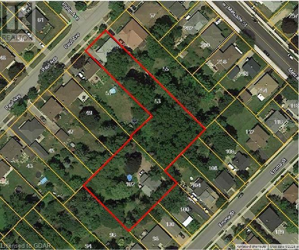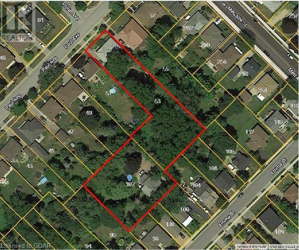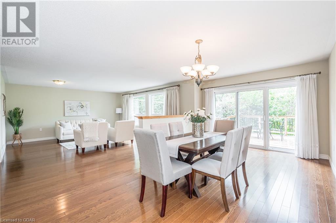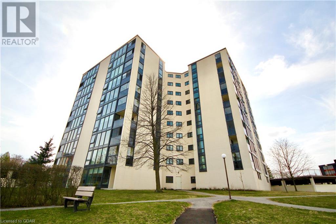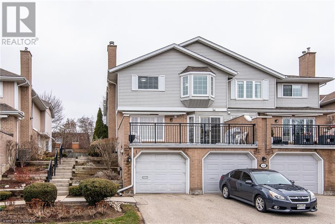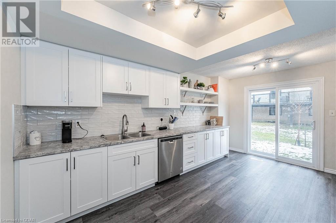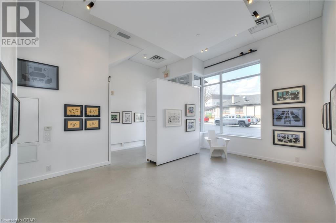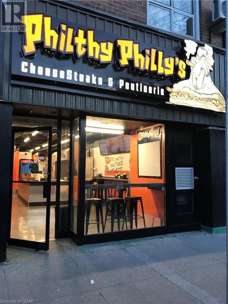Guelph is known as the Royal City given the many Royal influences in its name and original establishment. It was founded by John Galt, and served as the location for headquarters of the Canada Company (a British land development company that was established to help in colonizing a large portion of Upper Canada). Guelph has consistently ranked in the top places to live in Canada (due to low crime, comparably high standard of living, low unemployment as a result of being a prominent manufacturing hub and clean environment).
68 Southcreek Trail
Guelph, Ontario
Welcome to 68 Southcreek Trail, a fantastic 3-bdrm home tucked away on a serene street in a desirable south-end neighbourhood! Upon entering you’ll notice the spacious eat-in kitchen equipped with S/S appliances, tiled backsplash & breakfast bar for additional prep space & entertaining. Adjacent to the kitchen is a large eating area perfect for family gatherings. The living room is bright & welcoming featuring wide-planked luxury laminate floors & huge windows that flood the space with natural light. A sliding door leads out to the back deck extending your living space outdoors. Convenient 2pc bath completes this level. Upstairs the spacious primary bdrm offers luxury laminate flooring, elegant arched feature window & wall of custom B/I wardrobes with a makeup counter. The brand-new ensuite bathroom is a sleek retreat with modern vanity topped with quartz counters. There are 2 other generously sized bdrms & luxurious 3pc main bath with oversized vanity with quartz counters & W/I glass shower. Finished basement provides additional living space featuring massive rec room with gas fireplace that creates a warm & inviting atmosphere. There is also a 3pc bathroom & laundry room. Outside the deck is an ideal spot for relaxation overlooking a fully fenced backyard lined with beautiful mature trees that ensure ample privacy. There is a large grass area for children & pets to play. Located seconds from the picturesque Preservation Park, residents can enjoy a network of biking & walking trails—a haven for dog enthusiasts & nature lovers. Despite the tranquility you are just a 5-min walk from Hartland Market Square, which offers a variety of shops including Zehrs, Anytime Fitness, convenience store, bank & restaurants. Nearby Stone Road Mall & Pergola Commons shopping centre provide all the amenities you could need. Easy access to the Hanlon Pkwy makes commuting effortless. This home blends comfort with convenience, ideal for those seeking a peaceful yet connected lifestyle! (id:48850)
23 Woodlawn Rd E Road Unit# 108
Guelph, Ontario
Well maintained and updated ground floor unit in sought after building backing onto Riverside Park!! 1428 sq ft includes 3 bedrooms (3rd bedroom currently used as a den) and 2 x 3piece baths, an insuite laundry and storage room. Laminate in living/dining area, ceramic in hallway and entry. Broadloom in bedrooms and den. Newer nonslip flooring in bathrooms and laundry rooms. Windows in Primary bedroom and Living Room have remote operated blinds. Unit has been freshly painted, baths and lighting have been updated. Large enclosed sunroom has an exit to the exterior gardens and being on ground floor you can enter /exit at the rear of building without need of elevator!! Newer windows installed in 2022. Many amenities; pool, guest suite, workshop, gym, and for those who love to play pickle ball -there are two courts!! Come check it out!! (id:48850)
53 Sherwood Drive
Guelph, Ontario
How many homes in Guelph have a walk out basement to a large, beautiful yard with an in-ground pool and hot tub, that backs onto green park space? This 4 bedroom home is an opportunity to live in a wonderful, quiet, and family-friendly neighbourhood with great schools in walking distance, close to major amenities, easy access to main Guelph roads - all complete with a well-built 1970s home on a massive lot! A great layout, lots of natural light, and upgrades upstairs and downstairs, it's a must-see home for your family. (id:48850)
1878 Gordon Street Unit# 114
Guelph, Ontario
Discover the ultimate in urban living with this stunning 1 bedroom, 2 bathroom condo for lease June 1st. Boasting 10-foot ceilings and sleek engineered hardwood floors, this unit offers an open and spacious living area that is perfect for entertaining. Enjoy the convenience of a modern kitchen complete with top-of-the-line appliances, granite countertops, and ample storage space. Relax and unwind in your spacious bedroom with an ensuite bathroom and walk-in closet. Located in the heart of south Guelph, this condo is just steps away from the best restaurants, shops, and entertainment venues. Experience the ultimate in luxury living with all the amenities you could want including a fitness center, golf simulator, and a stunning 13th-floor Resident Lounge.1 underground parking spot and locker are included. Hydro, internet, and cable are in addition to the base rent (id:48850)
81 Malcolm Road
Guelph, Ontario
Step into a sleek, modern office suite where style meets practicality, complete with two dedicated parking spots for your utmost convenience. Bright and airy, with a generous open-plan bathed in natural light, it's designed for dynamic businesses seeking a space that's both impressive and adaptable. The highlight is a chic, furnished executive room featuring a custom-built cabinet system—perfect for high-level meetings or showcasing your brand. With light wood-like laminate flooring and sophisticated dark accents, this turnkey property promises a polished professional image the moment you walk in. Ready to transform the way you work? Your next-level office awaits. (id:48850)
196 Waterloo Ave And Avenue
Guelph, Ontario
THIS IS A GREAT OPPORTUNITY FOR SOMEONE WHO HAS BEEN CONSIDERING STARTING THEIR OWN BUSINESS, OR FOR SOMEONE WHO WANTS TO OPEN A SECOND STORE LOCATION. VERY BUSY INTERSECTION, NEAR DOWNTOWN WITH A LARGE CUSTOMER BASE AND HIGH FOOT TRAFFIC. PLEASE CONTACT LISTING AGENT TO VIEW THE PROPERTY AND FOR A FULL LIST OF CHATTELS. (id:48850)
332 Gosling Gardens Unit# 213
Guelph, Ontario
This might be the one you have been waiting for! Welcome to 213-332 Gosling Gardens, Located in the luxurious South Hill Condominium Complex in the south end of Guelph. This one-bedroom one bathroom with a bonus den boasts over 800 square feet of living space. Walk through the front door and you will be pleasantly surprised with tasteful upgrades throughout. The gleaming kitchen features quartz counter tops with stone backsplash, cabinetry that goes all the way to the ceiling, lazy suzanne and large-size pots and pans drawer. The large den area can be used for a home office or nursery, the built-in cabinetry finishes this space nicely. No shortage of space in the large bedroom. Walk out onto one of the larger balconies in the building for your morning tea or for some fresh air. Owned oversized locker and parking space. This building has many amenities such as a party room on the main floor that can host more than 50 people, an exercise gym room, an outdoor terrace that wraps around the building and features a sitting and BBQ area, a pet washing station. Restaurants, shopping, groceries, banks, are all a short distance away. Seven Minutes to the 401. Don't let this one get away! (id:48850)
5819 Wellington Cty Rd 7, Rr.5 Road
Guelph, Ontario
Discover the allure of this 5.4-acre Hobby Farm, where a charming 3-bedroom, 2.5-bathroom bungalow awaits, thoughtfully crafted in 1996 and ideally nestled between Guelph and Elora. Step inside, the open-concept kitchen and dining area (flooring 2023), offering a spacious layout with ample counter and cupboard space. The primary bedroom boasts its own en-suite bathroom and generous double closets, while two additional well-proportioned bedrooms and a 4-piece bathroom on the main floor. Adjacent, a convenient laundry room opens onto a freshly painted wooden deck overlooking the serene apple orchard. Notably, a new ($60,000)Septic was installed in 2022. Venture downstairs to discover a bright walkout basement with french doors that lead out to a stone patio, perfect for entertaining . This lower level unveils a sprawling family games and theatre room complemented by a wood-burning fireplace, a practical 2-piece bathroom, and two versatile bonus rooms - ideal for storage, an office, or an invigorating workout space for an active family. A well constructed 32' x 56' 2-stall barn with a drive shed and fenced area awaits. This adaptable structure offers shelter for your animals and secure equipment storage, featuring additional storage on the upper level - an invaluable asset for your hobby farming pursuits. Adding to the property's allure is a professional 36' x 48’ workshop constructed in 2010, boasting two bay doors, full insulation, and a concrete floor. Designed for functionality, this workshop accommodates craftsmen, mechanics, or woodworking enthusiasts with its 3 Phase, 600 Volt, 200 AMP Service and separate meter, providing ample space for tools and materials. Completing this idyllic Hobby Farm are a greenhouse, a flourishing raspberry bush, and an apple orchard - all nurtured without pesticides. Moreover, meticulously maintained kennels equipped with water and electricity onsite create the perfect setting for various endeavours. (id:48850)
5819 Wellington Cty Rd 7, Rr.5 Road
Guelph, Ontario
Discover the allure of this 5.4-acre Hobby Farm, where a charming 3-bedroom, 2.5-bathroom bungalow awaits, thoughtfully crafted in 1996 and ideally nestled between Guelph and Elora. Step inside, the open-concept kitchen and dining area (flooring 2023), offering a spacious layout with ample counter and cupboard space. The primary bedroom boasts its own en-suite bathroom and generous double closets, while two additional well-proportioned bedrooms and a 4-piece bathroom on the main floor. Adjacent, a convenient laundry room opens onto a freshly painted wooden deck overlooking the serene apple orchard. Notably, a new ($60,000)Septic was installed in 2022. Venture downstairs to discover a bright walkout basement with french doors that lead out to a stone patio, perfect for entertaining. This lower level unveils a sprawling family games and theatre room complemented by a wood-burning fireplace, a practical 2-piece bathroom, and two versatile bonus rooms - ideal for storage, an office, or an invigorating workout space for an active family. A well constructed 32' x 56' 2-stall barn with a drive shed and fenced area awaits. This adaptable structure offers shelter for your animals and secure equipment storage, featuring additional storage on the upper level - an invaluable asset for your hobby farming pursuits. Adding to the property's allure is a professional 36' x 48’ workshop constructed in 2010, boasting two bay doors, full insulation, and a concrete floor. Designed for functionality, this workshop accommodates craftsmen, mechanics, or woodworking enthusiasts with its 3 Phase, 600 Volt, 200 AMP Service and separate meter, providing ample space for tools and materials. Completing this idyllic Hobby Farm are a greenhouse, a flourishing raspberry bush, and an apple orchard - all nurtured without pesticides. Moreover, meticulously maintained kennels equipped with water and electricity onsite create the perfect setting for various endeavours. (id:48850)
5819 Wellington Cty Rd 7
Guelph, Ontario
Discover the allure of this 5.4-acre Hobby Farm, where a charming 3-bedroom, 2.5-bathroom bungalow awaits, thoughtfully crafted in 1996 and ideally nestled between Guelph and Elora. Step inside, the open-concept kitchen and dining area (flooring 2023), offering a spacious layout with ample counter and cupboard space. The primary bedroom boasts its own en-suite bathroom and generous double closets, while two additional well-proportioned bedrooms and a 4-piece bathroom on the main floor. Adjacent, a convenient laundry room opens onto a freshly painted wooden deck overlooking the serene apple orchard. Notably, a new ($60,000)Septic was installed in 2022. Venture downstairs to discover bright walkout basement with french doors that lead out to a stone patio, perfect for entertaining. This lower level unveils a sprawling family games and theatre room complemented by a wood-burning fireplace, a practical 2-piece bathroom, and two versatile bonus rooms - ideal for storage, an office, or an invigorating workout space for an active family. A well constructed 32' x 56' 2-stall BARN with a drive shed and fenced area awaits. This adaptable structure offers shelter for your animals and secure equipment storage, featuring additional storage on the upper level - an invaluable asset for your hobby farming pursuits. Adding to the property's allure is a professional 36' x 48’ workshop constructed in 2010, boasting two bay doors, full insulation, and a concrete floor. Designed for functionality, this WORKSHOP accommodates craftsmen, mechanics, or woodworking enthusiasts with its 3 Phase, 600 Volt, 200 AMP Service and separate meter, providing ample space for tools and materials. Completing this idyllic Hobby Farm are a greenhouse, a flourishing raspberry bush, and an apple orchard - all nurtured without pesticides. Moreover, meticulously maintained kennels equipped with water and electricity onsite create the perfect setting for various endeavours. (id:48850)
84 Mccann Street
Guelph, Ontario
This executive, Fusion built family home is filled with opulence - absolutely move-in ready and featuring countless upgrades throughout and backing on to conservation land. This stunning two-storey boasts over 4,000 sq ft of above grade living space, and is inundated with plenty of natural light throughout. Backing onto a rear green space, the feeling of nature is seamlessly welcomed indoors. This home offers 5 bedrooms, 5.5 bathrooms, and has in-law capability in the basement for multi-generational families. The gourmet kitchen features stainless steel appliances, plenty of elegant white cabinetry, and a huge island with seating. There are grand principal rooms and sophisticated elements, like coffered ceilings in the living room and upper hallway, a wide split-staircase, high ceilings, pot lights, hardwood floors throughout most of the main level, and gas fireplace. The primary bedroom upstairs faces the rear green wall of trees, offering the utmost privacy, and has a beautiful 5pc ensuite bathroom, its own laundry, and walk-in closet. The other bedrooms upstairs are sizeable as well, and have their own respective Jack and Jill or ensuite bathrooms. The spacious, fully finished basement area with walkout offers so many potential options. The upper covered deck area is the perfect spot to lounge and entertain, with a fireplace/TV wall, seating area and built-in outdoor kitchen/BBQ area - this is where you'll spend most summer nights. Below is an additional entertaining space with a stone, gas-fired fire pit, and concrete patio. Tons of room to park vehicles and store tools/equipment in the garage as well. So much space for everyone. This home is close parks, great schools, easy access to HWY 6, and all of the modern amenities the south end of Guelph has to offer. (id:48850)
24 Westra Drive
Guelph, Ontario
Lower level annual rental. Large living room, beautiful kitchen, 1 bedroom, 4 piece bathroom, separate secure side entrance in through the garage. 1parking space. shared laundry. Perfectly situated only 15 minutes from downtown kitchener and 10 minutes to downtown Guelph. (id:48850)
1030 Gordon Street
Guelph, Ontario
Rare opportunity to acquire professional office building strategically located along Gordon Street in sought-after south Guelph. Realty taxes approximately based on 2023 interim amount - buyer to confirm exact amount. (id:48850)
2 Colonial Drive Unit# 209
Guelph, Ontario
Location is the key to this beautifully maintained 2 bedroom, 2 bathroom condo. Kitchen has plenty of counter space, lots of cupboards as well as a breakfast bar. Includes fridge, stove, washer, dryer and a newer dishwasher. The living/dining room area has updated flooring and a sliding door that leads to a spacious balcony with plenty of room to relax and enjoy the fresh air. The primary bedroom has an ensuite with full walk in shower and a nice size closet. The second bedroom can be used for just that or a guest bedroom or an office. There is a main 4 piece bathroom with soaker tub. The laundry area is in the unit and is spacious and has a bit of storage room. There are 2 OWNED parking spaces, one underground and one above ground which is a definite bonus. Close to all amenities, shopping, schools, walking trails and highways. Don't miss out on this one. (id:48850)
64 Frederick Drive Unit# 303
Guelph, Ontario
Welcome to 303-64 Frederick Drive, a stunning 2-bedroom, 2-bathroom condo nestled in the thriving south end of Guelph! A seamless blend of convenience and modern finishes, ideal for executive couples, first-time buyers or investors! The heart of the home, the open-plan living area, flows effortlessly into a well-appointed kitchen, where crisp white cabinetry, sleek granite countertops and stainless-steel appliances await. The massive breakfast bar is perfect for casual dining or entertaining guests! The bright & airy living room boasts gleaming hardwood floors and garden doors leading to your Juliette balcony while bathing the room in natural light. The spacious primary bedroom offers a double closet and a 4-piece ensuite with granite counters and a shower/tub combo. There is a second generously sized bedroom with multiple windows and a double closet, as well as a 4-piece bathroom with a quartz counter and shower/tub combo. For added convenience, the in-suite laundry tucks away. The condo comes complete with a dedicated parking space. This charming home is not only a haven within its walls but also a gateway to the vibrant local scene. A short stroll will lead you to inviting cafes, restaurants, shops, the movie theatre, LCBO & much more. The city bus stops directly in front of the building for access to U of G & downtown! Easy access to the 401 allows for a seamless commute. (id:48850)
105 Conroy Crescent Unit# 106
Guelph, Ontario
Welcome to 106-105 Conroy Cres, a fantastic 1-bedroom condo conveniently located in the bustling south end of Guelph! This is a great opportunity for both first-time homebuyers, downsizers and savvy investors! Boasting a generous 700 sqft of living space, this residence features an open-concept design offering a spacious kitchen with white cabinetry, tiled backsplash and ample counter space. Seamlessly connected to the living & dining area, providing an inviting atmosphere for both relaxing and entertaining. Step out onto the private balcony and find yourself overlooking serene green spaces that promise a retreat from the urban hustle. The spacious bedroom offering a double closet and a massive window bathing the space in natural light. There is a 4-piece main bathroom with a generously sized vanity and shower/tub combo. The property underwent significant upgrades with a kitchen and bathroom refresh in 2014, while recent enhancements in 2019 included new carpet, trim work, a fresh coat of paint and updated light fixtures throughout. Nestled in a prime location, you will enjoy the ease of access to an array of local amenities, including Stone Road Mall and the amenities that surround it, such as restaurants, fitness centres, shops, banks, LCBO & much more! Enjoy the peace & tranquility of nature with Dovercliffe Park & Crane Park offering scenic trails right at your doorstep. At the end of the street, there is a bus stop leading directly to the University of Guelph. Minutes from Commuters will appreciate the proximity to the Hanlon & 401! (id:48850)
7680 Eighth Line
Guelph, Ontario
BEAUTIFUL COUNTRY BRICK BUNGALOW ON A SPACIOUS LOT WITH SPECTACULAR VIEW FOR THAT EXTENDED FAMILY OR ENTERTAINING GUESTS. FEATURES 3 BEDROOMS UP, SPACIOUS KITCHEN WITH EATING AREA FOR LARGE GATHERINGS . FULLY FINISHED BASEMENT WITH 2 BEDROOMS, 4PC BATHROOM AND RECREATION ROOM, SEPARATE BASEMENT WALKUP TO GARAGE. MANY UPDATES. MUST BE SEEN TO APPRECIATE ! (id:48850)
81 Surrey Street E
Guelph, Ontario
Current Use & Future Use Opportunity! Whatever path you choose today, please make note of the future value of this property as it falls under the re-development plan for Guelph’s “Downtown Secondary Plan”. Also, another huge value add for this property is a large parking lot at the rear, capable of parking anywhere between 5 – 10 cars depending on the setup. The property has been completely renovated. With 4 bright bedrooms and a beautiful open concept living room kitchen. The gorgeous Paragon Kitchen is perfectly designed.The property is zoned “D.2” which allows for a wide variety of uses. You name it and it can be it. This is the perfect opportunity to “buy & hold” while renting this as an income property. The possibilities are endless. Currently tenanted with excellent tenants. (id:48850)
81 Surrey Street E
Guelph, Ontario
Current Use & Future Use Opportunity! Whatever path you choose today, please make note of the future value of this property as it falls under the re-development plan for Guelphs Downtown Secondary Plan. Also, another huge value add for this property is a large parking lot at the rear, capable of parking anywhere between 5 10 cars depending on the setup. The property has been completely renovated. With 4 bright bedrooms and a beautiful open concept living room kitchen. The gorgeous Paragon Kitchen is perfectly designed.The property is zoned D.2 which allows for a wide variety of uses. You name it and it can be it. This is the perfect opportunity to buy & hold while renting this as an income property. The possibilities are endless. Currently tenanted with excellent tenants. (id:48850)
160 Macdonell Street Unit# 1304
Guelph, Ontario
Experience unparalleled urban living in this exquisite 13th floor 2-bedroom + den corner suite at the prestigious Riverhouse building in downtown Guelph. Spanning 1,559 sq.ft., this luxurious condo features an open concept kitchen with granite countertops, a breakfast bar, and a walk-in pantry, blending seamlessly with a living and dining area adorned with expansive windows offering stunning southeast views of St. George’s Park and the Speed River. The thoughtfully designed winged bedroom layout maximizes privacy; the master suite boasts a custom walk-in closet and an elegant ensuite bathroom. Exceptional amenities enhance the living experience, including a spacious lounge with a bar and billiards, and a vast outdoor terrace equipped with BBQs, gazebos, and ample seating—ideal for entertainment or relaxation as well as a fitness center and a guest suite,. Additional conveniences include a locker on the same floor and a secure underground EV ready tandem parking space for two vehicles. Nestled in the heart of vibrant downtown Guelph, steps from boutique shopping, fine dining, and cultural venues, this condo combines luxury with the dynamism of city life. Perfect for those who value sophistication and accessibility, this offering is a rare gem in Guelph’s real estate market. (id:48850)
71 Wyndham Street Unit# 709
Guelph, Ontario
Here is your chance to get into Guelph's premier downtown building. This two bedrooms, two bathrooms, corner unit, equipped with a storage locker and underground parking unit 709 has what you have been looking for. Soak up the NATURAL LIGHT flowing through the unit during the day, and watch the lights of the City in the evening. This layout is SPECTACULAR offering a perfect space for entertaining or unwinding after a long day. The open concept living room, dining room and kitchen means you will maximize every inch of this condo. The primary suite is tucked away offering yet another view at the front of the building, massive windows, ensuite and large closet. In addition to the storage locker this unit has so much STORAGE, a walk in pantry, walk in front closet and MORE. Now we can't forget the amazing amenities (golf simulator, gym, two party rooms with wet bars, 4th and 1st floor patios and a library), terrific location and the fact that you will be the first to live in this brand new property makes unit 709 very desirable. Come have a look and see for yourself. (id:48850)
236 Ironwood Road
Guelph, Ontario
Welcome to 236 Ironwood in the vibrant city of Guelph where you are nestled in the heart of a highly desirable neighbourhood. This home offers a blend of comfort and convenience, you will be close to walking trails, great schools and main roads for easy access to all the surrounding areas. Having 4 bedrooms and 4 bathrooms is ideal for families. As you step inside you are greeted by a bright and spacious open concept layout featuring a large kitchen with stainless steel appliances, granite countertops, and ample room for storage. The living and dining rooms are perfect for entertaining with large windows allowing lots of natural light. Upstairs you will find 3 spacious bedrooms including a primary with a beautiful 4 piece ensuite and a large walk-in closet. The finished basement, complete with a bedroom and amazing entertainment/theatre room is a cozy space to get away and relax with family or friends. If you have an extended family or desire extra living space, the fully finished basement with its own separate entrance could provide additional living accommodations. Don't miss your chance to own this wonderful property in Guelph. (id:48850)
1 Mont Street Unit# 6
Guelph, Ontario
Rare offering of an ideally located, character-filled heritage unit, 10 min walking distance to downtown, Exhibition Park and river trails. Bright and inviting bay windows, this spacious 1 bedroom second floor suite combines charming Edwardian features with important modern conveniences. Stunning wood banister, natural hardwood floors throughout, welcoming natural light, all bring a special warmth to this aging-in-place complex with elevator access. Versatile layout with 2 oversized bay window rooms allow you to suit your personal needs for primary bedroom or living space. Additional workspace for a home office. Large dining area off kitchen with ample cabinets and counter space. Bathroom features large counter and storage space, double soaker tub, as well as shower and water closet. Shared parking included and indoor bike room and workshop. Original Building: Constructed 1897. The addition of new construction to accommodate the units on Mont Street was completed in 2022. This strategic and well-appointed infill build aligns with green philosophies. Watershed CoHousing: Our Watershed community is committed to a healthy & sustainable living. Creativity, kindness & having a sense of humour are encouraged & respected. Watershed respects the uniqueness of each individual offering an inclusive community environment. Conservation: Ultra low consumption toilets, faucets; rain water harvesting for toilet flushing, centralized water treatment, & source water heating. Native landscaping carefully chosen for drought resistance & selected for summer shading. Vertical gardens, edible gardens. Enhanced insulation, emergency power as well as upgraded structural systems. Passive solar heat from Southeast orientation, overhangs, & shading devices plus photovoltaic panels. Natural Daylight in all rooms. LED/ low voltage lighting with occupancy sensors, timers, photocells, natural ventilation, & operable windows. Electric vehicle plug-in on site, plus accessible & car share parking. (id:48850)
53 Arthur Street S Unit# 909
Guelph, Ontario
Exquisite 1024sqft, 2-bdrm + den, 2-full bathroom condo nestled in the Metalworks complex offering luxurious amenities in the heart of downtown Guelph! Stunning kitchen with fresh white cabinetry, S/S appliances, granite countertops & lovely tiled backsplash. The breakfast bar invites casual dining & entertaining, seamlessly connecting to the bright & airy living/dining room featuring laminate floors, large floor-to-ceiling window & sliding doors that create a wall of windows bathing the space in natural light. Step out onto expansive 31ft balcony & indulge in breathtaking views of Speed River & downtown skyline! Primary suite has generous W/I closet, the ensuite pampers you with large vanity, double sinks & oversized glass shower. The secondary bdrm provides plenty of closet space & lots of natural light. The den is a versatile space perfect for remote work or as a cozy reading nook/sitting area. Completing this unit is 4pc bath, insuite laundry & 1 underground parking space. The Metalworks community redefines luxury living with its unparalleled amenities including fitness centre, pet spa, guest suite, chef’s kitchen & dining room, recharge centre, gallery & inviting party/lounge areas. Host gatherings at any of the 7 outdoor BBQ areas. Find tranquility in the landscaped Riverwalk ideal for leisurely strolls. The Copper Club building boasts sophisticated library leading to a chic speakeasy lounge. Plus enjoy convenience of a concierge, on-site property manager & superintendent. Situated beside Spring Mill Distillery, you can easily enjoy handmade cocktails! A short walk takes you to downtown offering an array of fantastic restaurants, boutique stores, bakeries, vibrant nightlife & much more. On weekends savour farm-fresh produce at the farmer’s market or catch captivating performances at the Book Shelf, Sleeman or River Run Centre. With the GO Train within walking distance, commuting becomes effortless, making every day a seamless blend of convenience & luxury! (id:48850)
83 Parkside Drive
Guelph, Ontario
Welcome to 83 Parkside Drive; an open-concept, custom Ashbury model, situated along a private cul-de-sac, with stunning nature views. This lovely 1,780 sq. ft. bungalow offers two grand main floor bedrooms; plus a cozy den or additional 3rd bedroom, formal dining, large kitchen with 2-tier island and dinette situated in the light of 1 of 3 bay windows, each with Southern exposure. Thoughtfully & tastefully re-designed, since 2015, no expense was spared selecting the boundless upgrades presented in this home. The hardwood flooring throughout, Hunter Douglas window treatments, crown molding & baseboards, pot lights, and large deck across the back of the home will surely appeal to even the most discerning buyer. The large bright eat-in kitchen features stainless steel appliances, 7 ft island with plenty of storage, brick backsplash and granite counter tops. The kitchen opens to the spacious family room; perfect for entertaining the whole family for holidays or a casual get together. The primary bedroom at the back of the home boasts an abundance of natural light, overlooking the rear yard and deck with beautiful greenery and landscaping. Main floor laundry completes this level, located in the mudroom just inside the attached double car garage. Downstairs, a finished rec room with a gas fireplace is the perfect additional entertainment space. There is a tremendous amount of additional storage & workshop space in the other half of the basement. A convenient 3 pc. bath completes this lower level. Once you see this stunning property and community, you won’t be able to imagine retirement anywhere else! Make a private appointment today, and immerse yourself in the feeling of serenity and tranquility you’ve been looking for. (id:48850)
40 Macalister Boulevard
Guelph, Ontario
Discover the charm of this never-lived-in 3300 sqft home in the sought-after south Guelph neighborhood. This upgraded home offers spaciousness with 10-foot ceilings on the main level, 9-foot ceilings upstairs, and in the basement. The open layout on the main floor includes a cozy great room, a well-appointed office, a comfortable living room, a large kitchen with a handy Butler pantry, a wide foyer, and a practical mudroom. Upstairs, you'll find four bedrooms, three bathrooms, and a convenient laundry room. Experience this elegant and functional residence. (id:48850)
64 Frederick Drive Unit# 102
Guelph, Ontario
Great Commercial Investment with an A++ Tenant. This commercial space, located in the highly sought-after area of West Minister Woods in the south end of Guelph, presents a rare opportunity for potential buyers. The property offers a prime piece of real estate in a bustling location, with easy access to numerous amenities and high foot traffic from neighbouring establishments. Currently set up as a barbershop, this commercial space has undergone a complete custom renovation. Furthermore, the property is fully licensed to serve liquor. Take advantage of this unique chance to acquire a valuable commercial asset in a prime location. Please reach out to us today to arrange a viewing and explore the potential that awaits in this thriving area. (id:48850)
41-43 Suffolk Street W
Guelph, Ontario
Welcome to 41-43 Suffolk Street! This stately late 1800's yellow brick home is located on one of Guelph classic streets near the vibrant downtown core and the new Baker street development. This building has four units, three two bedroom and a one bedroom. Upon your first steps, you are greeted to a wonderful front porch with ample lounging space. The upper units each have their own private sunrooms to also enjoy the pleasures of the neighbourhood. With a total of almost 4500 sq ft, each unit is gracious in size and they all offer high ceilings and large windows. There is a walk up to full, unfinished attic space for potential growth. All the wiring was replaced 10 years ago and full ESA inspection was done, mostly newer windows and steel roof make this a no-worry situation. In addition, a brand new Navion hot water boiler system was installed with incorporated hot water for all units and water softener. There are no frustrating hot water tanks to deal with! Outside, there is a tranquil backyard area with a pond, tandem garage for two cars and a carport. This is only about OPPROTUNITIES!!! (id:48850)
41-43 Suffolk Street W
Guelph, Ontario
Welcome to 41-43 Suffolk Street! This stately late 1800's yellow brick home is located on one of Guelph classic streets near the vibrant downtown core and the new Baker street development. This building has four units, three two bedroom and a one bedroom. Upon your first steps, you are greeted to a wonderful front porch with ample lounging space. The upper units each have their own private sunrooms to also enjoy the pleasures of the neighbourhood. With a total of almost 4500 sq ft, each unit is gracious in size and they all offer high ceilings and large windows. There is a walk up to full, unfinished attic space for potential growth. All the wiring was replaced 10 years ago and full ESA inspection was done, mostly newer windows and steel roof make this a no-worry situation. In addition, a brand new Navion hot water boiler system was installed with incorporated hot water for all units and water softener. There are no frustrating hot water tanks to deal with! Outside, there is a tranquil backyard area with a pond, tandem garage for two cars and a carport. This is only about OPPROTUNITIES!!! (id:48850)
1880 Gordon Street Unit# 412
Guelph, Ontario
This one will be appealing to so many different types of Buyers out there. We're thrilled to be presenting this unit to all! This 1180 square foot CORNER unit combines modern amenities with classic charm. Located in the heart of the vibrant South End neighborhood, this condo offers the perfect blend of convenience with style. The spacious living area features high ceilings and large windows that flood the space with natural light, creating a warm and inviting atmosphere. The kitchen boasts stainless steel appliances, gorgeous countertops, and ample storage space, making it a dream for home cooks and entertainers alike. The two bedrooms provide comfortable retreats, with plenty of room for relaxation and personalization. Two full baths as well ensuring enough privacy for everyone. Plus, the building amenities include a fitness centre, (hello no more gym fees) , a residential lounge, a guest suite for all your overnighters, and of course the golf simulator. This building really does ensure that every need is met. The true star of this unit is also what's down below, 2 oversized parking spaces side by side, and a storage unit! Don't miss out on the opportunity to make this beautiful condo your new home sweet home. (id:48850)
71 Wyndham Street Unit# 1302
Guelph, Ontario
Welcome to 1302 at Edgewater Condos, a gorgeous PENTHOUSE unit that effortlessly blends luxury and convenience. Wake up every morning to sweeping, southwest-facing views that you can enjoy through the floor to ceiling windows in nearly every room of this unit. Stepping out onto your 945 square foot wrap-around terrace, with views overlooking the Guelph iconic covered bridge to the south and the majestic Basilica of Our Lady to the west. The living space is designed for effortless, elevated living with an impressive primary bedroom that boasts TWO walk-in closets, an additional linen closet, and a grand ensuite bath with a luxurious tub, a separate shower, and two sinks. Also included in the unit are a second bedroom and bathroom, a large laundry room, and the true star of the show: the expansive living room and kitchen, a perfect setting for hosting dinner parties, casual gatherings, or family get-togethers This upgraded floorplan allows for the best living space in the building . The amenities make it a perfect setting for entertainers – a party room, guest suite, and golf simulator are all available to help you be the perfect host. For days you are on your own, the fully equipped gym and well stocked library are there to help you invest time in yourself. Never worry about storage or parking while living at Edgewater, as a storage locker and TWO parking spaces (both with EV capabilities) are included with this luxury unit. Indulge in your dream life at unit 1302 in Edgewater Condos. (id:48850)
21 Jell Street
Guelph, Ontario
This newer townhome is located in a fabulous neighbourhood, just minutes to all of Guelph's South end's incredible amenities.- restaurants, shopping, movie theatre, gym, and more! The main level offers an open concept design with higher end finishes including granite countertops and stainless steel appliances in the kitchen and hardwood flooring in the living room. The mudroom/ laundry room grants access to the attached garage. The second level offers three great sized bedrooms, including the primary bedroom with a walk-in closet, a second closet, and a 4 piece ensuite, as well as an additional 4 piece bathroom. Utilities are not included. (id:48850)
7 Coutts (Basement Unit) Crescent
Guelph, Ontario
Surrounded by walking trails, and all of the amenities the vibrant south end of Guelph has to offer, you will find this beautifully designed, and newly constructed, basement apartment. Streams of light pour into this amazing space, with a walkout basement, and oversized windows...but that's just a fraction of what this home has to offer. A fabulous great room anchors this home, and leads through to a kitchen with timeless white cabinetry, accentuated by sleek stainless steel appliances, and looks onto a casual dinette with terrace doors. The bedroom is and bright and airy, with loads of space, and the 3 pc bath is perfect with a convenient walk in shower...plus in-unit laundry, that completes this already amazing home. The lucky tenant will also have one parking spot, and a private entrance. No pets please. (id:48850)
196 Silvercreek Parkway S
Guelph, Ontario
Welcome to 196 Silvercreek Pkwy S, a legal duplex, with a basement apartment, situated on a generous 49.77 x 150-foot lot. Conveniently located amidst key destinations in Guelph, proximity to Downtown Guelph, shopping centers, universities, colleges, and major retailers. The upper level of the residence consists of a thoughtfully designed 3-bedroom unit featuring a modern kitchen and a well-appointed bathroom. On the lower level, the basement unit offers a comfortable 1-bedroom, 1-bathroom layout, complete with its own functional kitchen. This property harmoniously blends luxury, practicality, and a desirable location, presenting an appealing investment opportunity or an inviting home for those in search of convenience and comfort. (id:48850)
196 Silvercreek Parkway S
Guelph, Ontario
Welcome to 196 Silvercreek Pkwy S, a legal duplex, with a basement apartment, situated on a generous 49.77 x 150-foot lot. Conveniently located amidst key destinations in Guelph, proximity to Downtown Guelph, shopping centers, universities, colleges, and major retailers. The upper level of the residence consists of a thoughtfully designed 3-bedroom unit featuring a modern kitchen and a well-appointed bathroom. On the lower level, the basement unit offers a comfortable 1-bedroom, 1-bathroom layout, complete with its own functional kitchen. This property harmoniously blends luxury, practicality, and a desirable location, presenting an appealing investment opportunity or an inviting home for those in search of convenience and comfort. (id:48850)
35 Clough Cres Crescent
Guelph, Ontario
Freehold townhome in South end of Guelph. No condo fees. Spacious 3 bedroom home for first time home buyer or investor. Fully finished basement with 3 pc bath. Enjoy barbequing on the deck this spring. No sidewalk, so room for two vehicles. Shingles 2019. Family friendly street and neighborhood. Close to schools. Book your private viewing today. (id:48850)
150 Wellington Street E Unit# 706
Guelph, Ontario
Welcome to 706-150 Wellington St. East. A bright & cheerful 2 bedroom, 2 bathroom PLUS Den at the upscale River Mills Condominiums. The highlight for this condo is the EXTRA DEEP balcony and the fact that the Party Room and Outdoor Patio & BBQ are simply steps away on the other side of the SEVENTH floor! Come see the spacious 1133 square foot layout and ideal floor plan with bedrooms and bathrooms on opposite sides of the condo. The Primary Bedroom is large and has it's own walk-in closet and modern 3 piece bath on one side. The second bedroom has a full bath just outside its doors on the other side. And the Den is Huge! A 115 square foot huge! Come stand in the Kitchen to see how well laid out it is with plenty of prep space, stainless steel appliances and contrasting granite countertops. Come feel the sun streaming through the large south-facing windows, or take a deep breath and relax on the oversized balcony with views of downtown Guelph. This condo is carpet free, has tall ceilings, has great storage, and a handy in-suite washer & dryer. This condo also includes both a main floor underground parking spot and a convenient Locker just a floor away on the 6th floor. In addition to the 7th Floor Party Room & Patio, the third floor has a great Theatre Room, Library Room and Excercise Room. River Mill is located right besides everything Downtown Guelph has to offer, and is especially handy to the Sleeman Centre, the River Run Centre and Guelph Central Station for local and GO Buses & Trains. (id:48850)
197 Hanlon Creek Boulevard Unit# 101
Guelph, Ontario
Excellent opportunity to lease a turn-key 9,700 SF office unit within in the prestigious Hanlon Business Park. Available for June 2024 occupancy. This unit features multiple private offices, meeting rooms and boardroom, full kitchen w/ two coffee kitchenettes, storage rooms and multiple washrooms. Located in the south end of Guelph within close proximity to the Hanlon Expressway and Highway 401. Complete with pylon signage, separate HVAC and meters. Tenants include RLB Accounting, Noble Supply, Province Electric, RKD Web Design, Carson Reid Homes. Book your showing today. (id:48850)
19 Pacific Place Unit# Basement
Guelph, Ontario
Step into a world of comfort and convenience with this newly renovated two-bedroom basement apartment in Guelph's coveted Old University neighborhood. Perfectly suited for anyone seeking an inviting retreat, this charming abode offers a unique blend of modern amenities and tranquil living. This cozy kitchen is brimming with warmth and character, inviting you to whip up your favorite meals with ease. Adjacent to the kitchen, discover a dining room flooded with natural light, beckoning you to gather with loved ones for memorable meals. With double doors leading to the backyard, it's the perfect setting for indoor-outdoor living and entertaining. Escape to the living room, where peace and quiet await after a long day. Whether you're curling up with a good book or enjoying a movie night with friends, this serene space is yours to unwind and recharge. Convenience is at your fingertips with in-suite laundry facilities. Step outside to your private patio, where you can bask in the beauty of the outdoors or host summer barbecues with friends and family. Beyond your backyard lies the picturesque Water Street Park, offering direct access to scenic Speed River trails for outdoor adventures and leisurely strolls. Embrace the vibrant lifestyle of downtown living, with shops, restaurants, and entertainment just a stone's throw away. Plus, being close to the University of Guelph means easy access to academic pursuits and cultural events. Don't miss your chance to experience the best of Guelph living in this charming basement apartment. (id:48850)
198 Grove Street
Guelph, Ontario
NEW CUSTOM HOME by Everest Homes! A rare find indeed. This custom home on a tremendous 165' deep lot brings a contemporary design to a mature neighbourhood. Featuring all the modern amenities you demand from a new home. No expense has been spared in this quality built ENERGY STAR home including BAMCO kitchen with quartz counters, 9' Ceilings, open concept living area ideal for entertaining, 4 bedrooms, 3 bathrooms, hardwood throughout, sleek 74 fireplace, glass shower, two double vanities, 2nd floor laundry, steel beam and truss construction, main floor bedroom/office, full TARION warranty, 200 AMP service, lot will be graded and fully sodded, asphalt drive. (id:48850)
53 Paul Avenue
Guelph, Ontario
ATTENTION DEVELOPERS!! Amazing opportunity to purchase a 2+ property assembly with incredible development potential! 53 Paul Ave to be sold with 102 Emma Street, creating a rare 1 acre lot with residential zoning. Property includes a solid 3 bedroom brick bungalow in good condition and detached garage. Quiet residential neighbourhood with transit and walkability to schools, parks and shopping! Total asking price for both lots is $3,300,000. Some or all of 51 Paul Ave is also for sale and would be a great addition! Talk to L/A regarding possible VTB financing and all potential configurations with this versatile parcel. (id:48850)
102 Emma Street
Guelph, Ontario
ATTENTION DEVELOPERS!! Amazing opportunity to purchase a 2+ property assembly with incredible development potential! 102 Emma Street to be sold with 53 Paul Ave, creating a prime 1 acre lot with residential zoning. Quiet residential neighbourhood with transit and walkability to schools, parks and shopping! Total asking price for both lots is $3,300,000. Some or all of 51 Paul Ave is also for sale and would be a great addition! Talk to L/A regarding possible VTB financing and all potential configurations with this versatile parcel. (id:48850)
24 Beechlawn Boulevard
Guelph, Ontario
Nestled in The Village by the Arboretum, 24 Beechlawn Boulevard is a perfectly located home with close proximity to all village amenities. The front yard features vibrant flora that complements the classic brick facade of the house. Inside, the main floor is completely carpet-free with an open and spacious layout and large windows that stream an abundance of natural light, creating an airy ambiance. The kitchen stands as a focal point with granite countertops and ample cabinetry flowing into an inviting living area with oversized windows. The primary suite has an ensuite bathroom and a walk-in closet, and the additional bedrooms offer privacy and comfort. The location within The Village by the Arboretum community is remarkable, featuring an array of amenities such as walking trails, community centres, and social events. The meticulously maintained streets and common areas define the pride and camaraderie of this neighbourhood. Book your private showing today. (id:48850)
19 Woodlawn Road E Unit# 111
Guelph, Ontario
Incredible corner unit condo apartment with one of the best views in the building! This immaculate home is truly impressive, with over 1300 square feet of comfortable living space. A great room with a wall of windows captures streams of natural light, and flows into a dining room, perfect for entertaining...and has access to an inviting enclosed balcony, for relaxing on a clear summers eve. The kitchen offers a multitude of cabinetry, and is accentuated with a sleek backsplash, and crisp white appliances, plus a casual dinette. A master suite boasts a 2 pc. ensuite, and hardwood flooring, as well as hardwood in the 2nd bedroom, and an additional bedroom, that could easily be used as an office for those that work from home. There is also a main bath, in unit laundry, and a vast amount of storage throughout. Amenities are abundant in such a well managed building, including an exercise room, sauna, party facilities, library, and for those outdoor enthusiasts, a pool, tennis courts, or take a stroll through Riverside Park, that is just steps away. With shopping, restaurants, and public transit only minutes away, you will love your new home! (id:48850)
108 Woodlawn Road E Unit# 1
Guelph, Ontario
This charming home nestled along the picturesque Tuck Speed River offers an ideal retreat for nature lovers. Located in a quiet community, it provides convenient access to the beautiful recreational trail running alongside the river. Additionally, close proximity to amenities and shopping plazas enhances convenience for residents. The property boasts recent updates throughout the home, including a renovated kitchen, living room, dinning room, bedrooms, stairs, and new flooring throughout the main and second floors. Upstairs, two luxurious full bathrooms complement the three spacious bedrooms, while a convenient powder room is situated on the main floor. Outdoor amenities include an inground pool and tennis court, perfect for recreation and relaxation. Additional highlights include a furnace, water heater, water softener, light fixtures and appliances (stove, range hood, washer, dryer) all replaced in 2022, ensuring modern comfort and efficiency. Don't miss out on this opportunity to own a tranquil retreat with modern conveniences in a beautiful natural setting. (id:48850)
125 Janefield Avenue Unit# 7
Guelph, Ontario
Nestled within the Janefield Estates Community, this property offers unparalleled flexibility for discerning homebuyers or savvy investors looking for a reliable rental opportunity. Spanning an impressive 2,650 square feet, this residence ensures ample space for all occupants. Designed with entertainment in mind, it features two recreation areas on the main and basement levels, perfect for hosting gatherings with loved ones or enjoying casual hangouts with friends. The focal point of the home is its newly renovated kitchen, professionally crafted with sleek stainless steel appliances and modern finishes. In the basement, a newly installed 3-piece bathroom adds convenience and functionality to the space, complementing the contemporary aesthetic of the renovation. Whether you're considering an investment in student housing or seeking to create cherished family memories, this townhome offers endless possibilities. For investors and parents of University of Guelph students, comprehensive resources including a City of Guelph brochure and a How-To guide for managing student rentals are available upon request. Don't miss out on this opportunity to explore the potential of this exceptional property. (id:48850)
5 Gordon Street Unit# 107
Guelph, Ontario
Step into the vibrant beat of downtown Guelph’s heart where every corner hums with the rhythm of creativity and culture. This coveted street-level location situated between Balzac’s Coffee Roasters and Found Coffee across from Guelph’s Farmer’s Market and less than 100 meters from Guelph City Hall and parking at Market Parade offering unparalleled visibility and accessibility ensuring the venture of your choice is spotlighted. Whether you’re seeking to showcase your own contemporary collection; to cultivate a dynamic and innovative workspace; to create a venue for events; or curate an unforgettable retail experience…this modern gem tailor-made for commercial or professional endeavours sets the stage for success. With its sleek lines, minimalist design, a multifunctional configuration can be achieved within the 627 square foot space. The expansive windows also offer visibility into the unit while also allowing the interior to be filled with natural light. its unique construction and modern gallery lighting system. In addition, this unit has a fully accessible entrance with an accessible washroom. Quite frankly, this extraordinarily and versatile boutique space is orchestrated to elevate your brand, captivate your audience, and make your mark in style. Currently home to R.I.C.A. a nationally recognized destination for Canadian Visual Art, we invite you to explore this contemporary space for your next entrepreneurial endeavor. (id:48850)
85 Macdonnell Street
Guelph, Ontario
This is your opportunity to own your own business! Philthy Philly's is a restaurant specializing in Cheesesteak sandwiches and Poutines! This Guelph location is in a high traffic area in the heart of the downtown. Its located near the bus station, train station, Sleeman Center, River Run Center, late night student bars and offices that provide plenty of walk ins. This is a growing franchise with 36 Canadian stores currently. Don't miss out on this franchise being yours. (id:48850)


