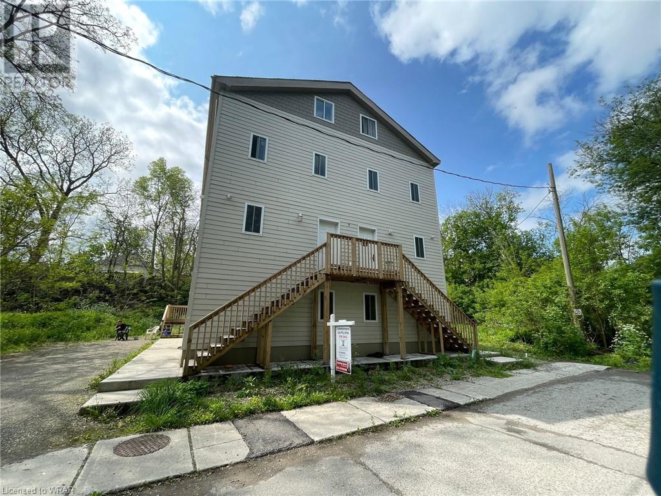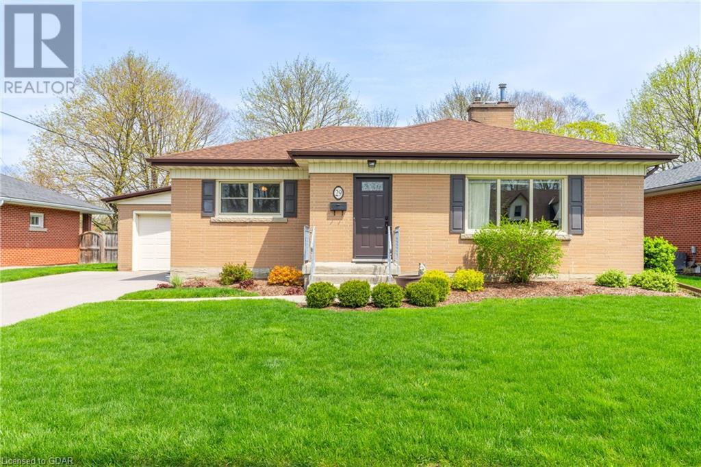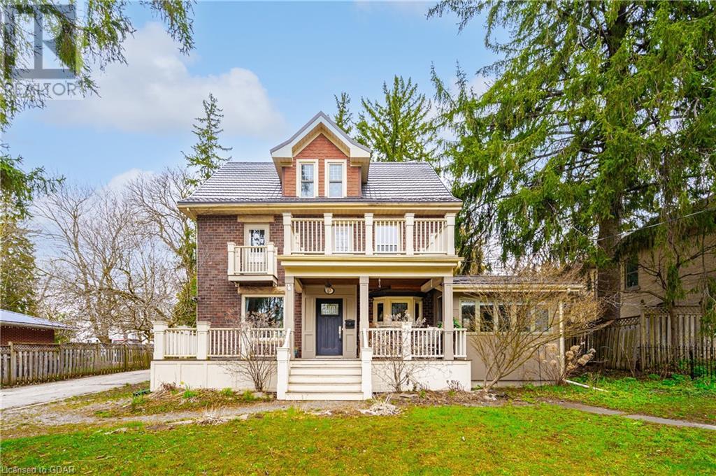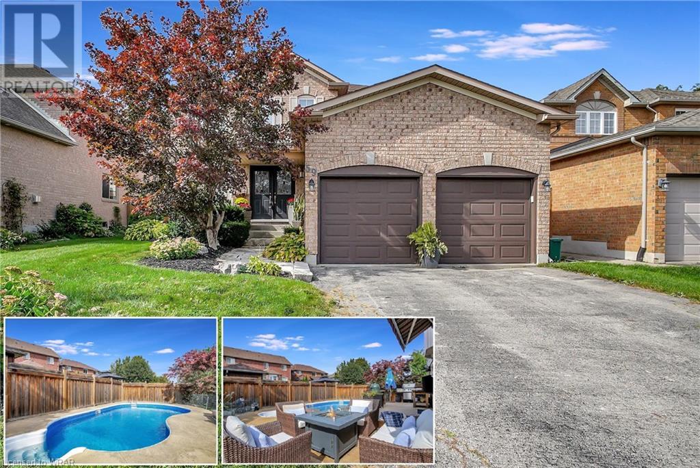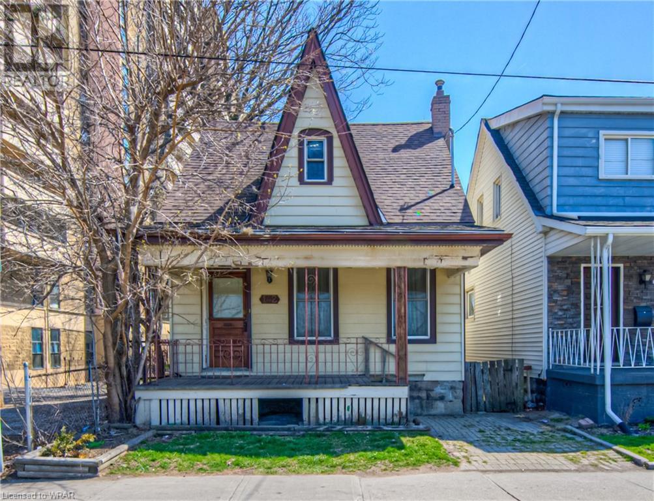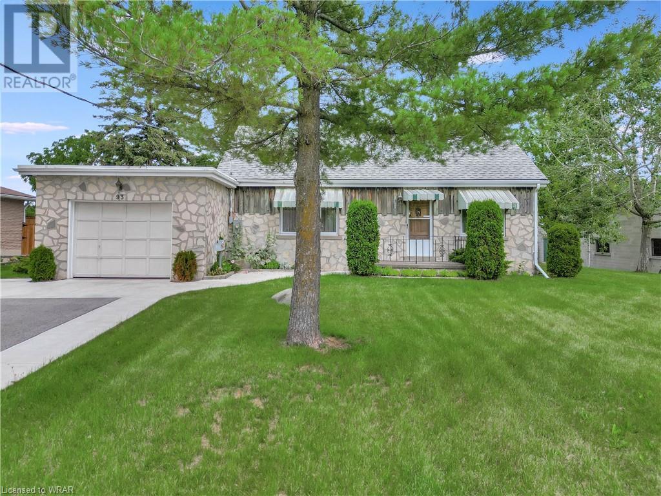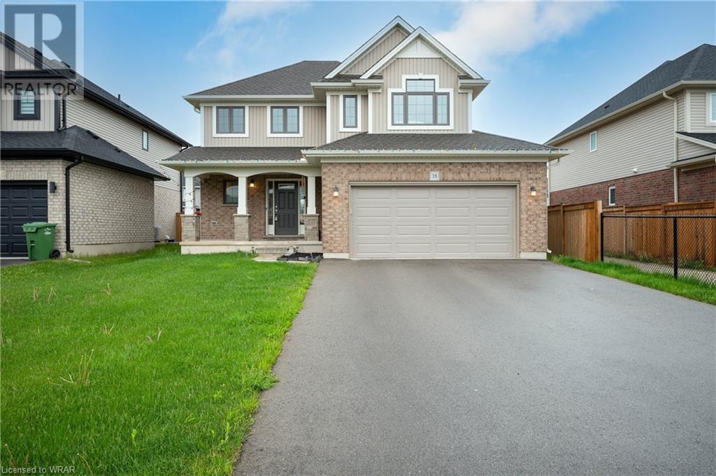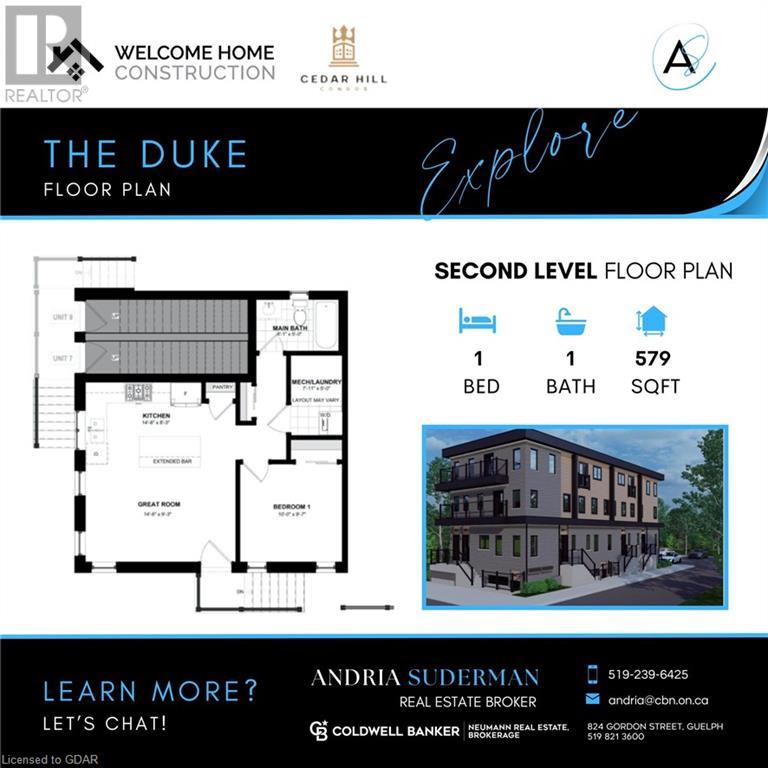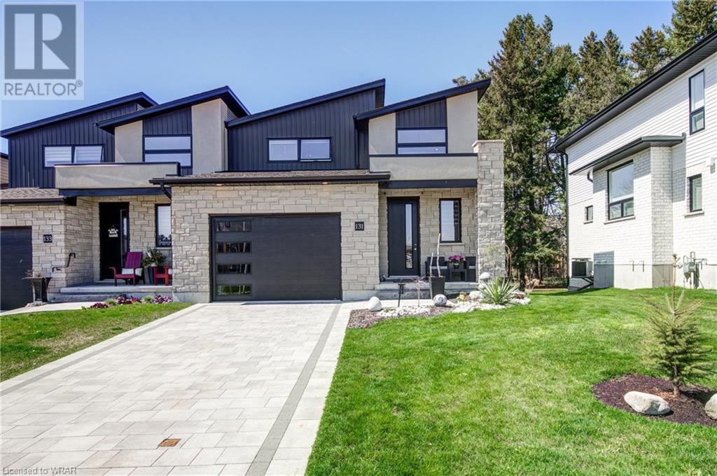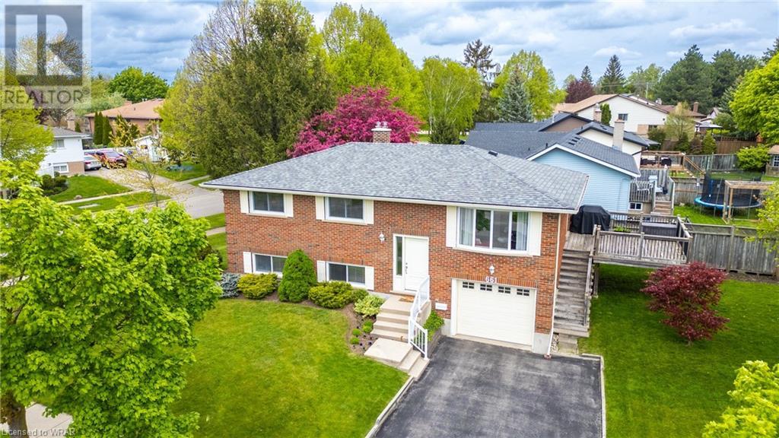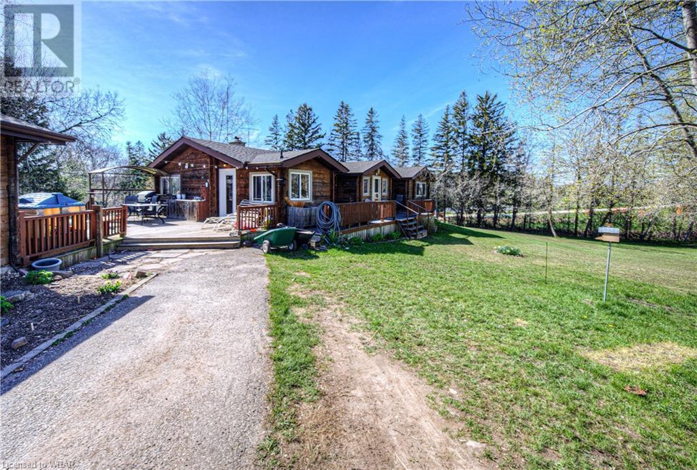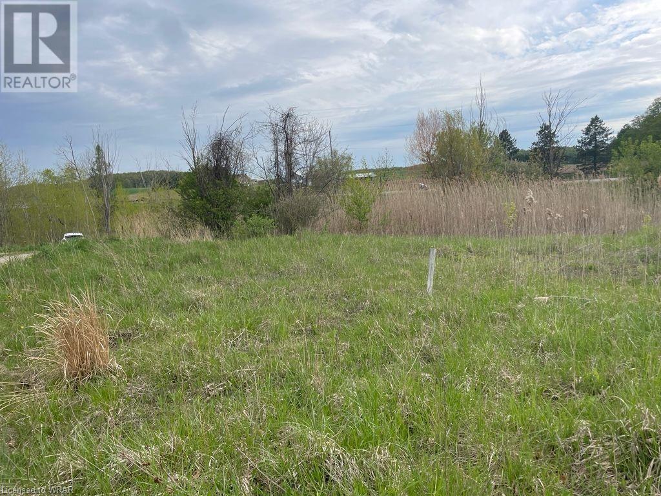5 Front Street
London, Ontario
This recently constructed four-story building boasts quality craftsmanship. Looking for a buyer able to seize this opportunity. Conveniently located on a bus route, it offers easy access to downtown via a quick bike ride or drive. Teranet Property description is Duplex property code 332. No current rental licence on building. Property is being sold Power of Sale everything as is, where is and being sold without any representations or warranties. (id:48850)
29 Elginfield Drive
Guelph, Ontario
Step into this immaculately maintained bungalow, where classic appeal meets modern comfort in a serene neighbourhood setting. The heart of the home is a spacious living room, enhanced by a cozy electric fireplace and large windows that fill the space with natural light. The inviting atmosphere is perfect for relaxing or hosting gatherings. Adjacent to the living room, is a well-equipped kitchen leading into the dining room. The traditional dining area with access to the deck offers perfect settings for family dinners and entertaining guests. This home has three bedrooms, each providing a quiet retreat with generous storage. Adding to the home's appeal is a gas fireplace located in the rec room in the basement, creating a warm and inviting space that's perfect for family activities or a home theatre setup. The basement also has a large, bright room that could be used as a home office or an extra bedroom. Outside, the property features a beautifully landscaped front lawn and a spacious driveway leading to an attached garage. Located within walking distance to parks, schools, and shopping, this home combines the tranquility of suburban living with the convenience of urban amenities. Ideal for anyone seeking a blend of style, space, and warmth, this bungalow is a wonderful place to call home. (id:48850)
115 Garafraxa Street W
Fergus, Ontario
Welcome to this stunning classic 2.5 storey Fergus home located just a short walk from downtown. As you step into the foyer you will notice the heated natural slate floors, which also run through the hallway, powder room and mudroom. Make your way into the airy family room and main floor office area with custom built-in desk. This space has a second private entrance off the front porch, ideal for operating a home based business or working from home. Custom Mennonite made crown moulding adorns the main floor which also has refinished original hardwood flooring. The bright and spacious living room and dining room both have original pocket doors, providing maximum space and visual appeal. The custom kitchen has a centre island, breakfast bar, corian countertops and stainless appliances included as well as the bonus of a walk-in pantry. Upstairs you will find 3 large bedrooms, one with a walkout to the balcony and a second with a step-out balcony. Also on this level there is a large laundry room and 4 piece main bathroom. Head up to the 3rd level and you will love the size of the huge primary suite which has a sitting area, large 3 piece en suite and huge walk-in closet. Outside boasts a very impressive front porch with tiger wood flooring and a balcony above, a detached 2 car garage, large driveway with lots of parking and a good sized backyard. Homes like this do not come along often so make your call today to schedule a private showing. (id:48850)
59 Canning Crescent
Cambridge, Ontario
ELEVATED LIVING! Unwind at 59 Canning Crescent, nestled on a peaceful street in North Galt. This exceptional property seamlessly combines prime location, ample space, and contemporary comforts to create an unparalleled living experience. Boasting over 3,000sqft of meticulously designed living space, this generously sized home prioritizes both comfort and functionality. From the inviting formal living room to the seamlessly connected dining area, breakfast nook, and recently renovated kitchen – every corner exudes charm and sophistication. The kitchen, a true highlight, features stunning stainless-steel appliances, gleaming Quartz countertops and backsplash, a spacious pantry closet, and a substantial island, making it the heart of the home for cherished gatherings. Step outside through the sliders to discover a backyard oasis designed for pure bliss. An ideal BBQ zone awaits, while a cozy patio and deck space beckon for relaxation and unwinding. And at the center of it all, the inviting deep blue pool invites you to take a refreshing plunge, promising endless hours of summer delight. With 4 bedrooms, 2.5 bathrooms, including a luxurious primary suite, there's ample room for everyone to unwind and recharge. Descend into the versatile basement, boasting vinyl plank flooring, fresh trim, doors, and a fresh coat of paint – a canvas awaiting your personal touch, whether it's hosting game nights, cozy movie marathons, or crafting your dream hobby space. Notable features such as a new roof (2013), furnace (2017), pool heater (2020), pool liner (2021), double garage, and driveway accommodating parking for 6 cars, elevate the allure of this family-friendly haven. Situated amidst great schools, walking and biking trails, a library, Shades Mill Conservation, and places of worship including Gurdwara and Mosque, this residence offers the perfect blend of suburban tranquility & contemporary living. Plus, with Lake Puslinch just 5 minutes away, endless outdoor adventures await. (id:48850)
142 Sanford Avenue N
Hamilton, Ontario
HANDY MAN SPECIAL! Welcome to this 4 bedroom home in the heart of Hamilton! With lots of potential for updates and repairs, this centrally located property is ready for your creative touch. The main floor features a spacious living room, dining room, main floor bedroom, second side entrance and kitchen awaiting customization. Upstairs, find three bedrooms and a bathroom ready for transformation. Outside, the backyard offers space for outdoor enjoyment. Conveniently situated near amenities, this home presents a rare opportunity to make it your own in a prime location. Book your viewing today! (id:48850)
93 Avenue Road
Cambridge, Ontario
Welcome to 93 Avenue Rd, a 3-bedroom, 4-bathroom detached home in Cambridge with a world of possibilities awaiting. This property offers a rare opportunity with dual zoning featuring RM3 multi-residential zoning and M3 industrial zoning, making it a true gem for both business owners and developers. The RM3 multi-residential zoning opens doors for multi-unit housing projects, while the M3 industrial zoning unlocks opportunities for various business ventures. As you step inside, you'll be greeted by the main floor with a warm cottage atmosphere, highlighted by wood and stone structures. The kitchen offers abundant cabinetry, providing ample storage for your culinary needs. The family room is enhanced by a wood-burning fireplace. The main floor features two fairly sized bedrooms and a 4-piece bathroom. Upstairs, you'll find a spacious primary bedroom with its own 2-piece bathroom, complemented by an attic and a loft area offering extra functional space. The basement promises endless entertainment with a large rec room. A workshop area allows you to pursue hobbies, and a bar adds a touch to your social events. An additional bathroom on this level ensures the utmost convenience.Settled near highways and the Cambridge main artery, Hwy 24, this home provides seamless transportation and easy connectivity to surrounding areas. Its prime location ensures convenient access to various amenities, shopping centers, schools, and recreational facilities. With dual zoning, this property provides endless potential for versatile use for entrepreneurs and developers. Don't miss the chance to own this versatile property with dual zoning and numerous possibilities. Whether you're an aspiring business owner or an ambitious developer, 93 Avenue Rd invites you to create your vision of success. (id:48850)
38 Ambrosia Path
St. Thomas, Ontario
Welcome to 38 Ambrosia Path, where luxury and practicality harmonize in this remarkable property. Boasting a spacious double-car garage and parking for up to four vehicles in the driveway, convenience is just the beginning of what this home offers. Step inside to discover a meticulously designed carpet-free main floor. The open-spaced foyer sets the tone for the rest of the home. To the left, a generously sized two-piece powder room awaits, offering both convenience and comfort. The living room, adorned with hardwood floors, is bathed in natural light. Adjacent to the living room, the dining area provides seamless access to the deck overlooking the fully fenced backyard. Prepare to be impressed by the chef-inspired kitchen. Equipped with a double sink, stylish backsplash, convenient pantry, gas stove, and ample cabinet space. Convenience meets practicality in the large mudroom/laundry area, offering seamless access to the double garage. Venture upstairs to discover the second floor, where functionality and comfort blend seamlessly to create a haven for everyday living. Here, you'll find an office area and three generously proportioned bedrooms, each offering its own unique charm and ample space. The primary bedroom stands out as a true retreat, boasting a three-piece ensuite bath and a sprawling walk-in closet. As you descend to the basement, you'll be greeted by an abundance of natural light streaming through large windows, illuminating the expansive rec. room. A well-appointed bedroom and a convenient three-piece bath offer additional accommodations for guests or family members, ensuring everyone has their own space to unwind and recharge. Plus, with plenty of storage area available, organizing seasonal belongings and household essentials is a breeze. In summary, 38 Ambrosia Path is more than just a house—it's a place to call home. With thoughtful design and meticulous attention to detail, every aspect of this property has been crafted to elevate your lifestyle. (id:48850)
17 Peter Street Unit# 4
Kitchener, Ontario
Attention homebuyers and investors alike! If you are looking for a spacious, brand new condo within walking distance of Downtown Kitchener, then look no further! Welcome to The Duke Floor plan in the beautifully constructed Cedar Hill condo building. Closing very soon (late summer/September) The Duke features 579 square feet of living space, 1 Bedroom, 1 Bathroom, full stainless steel appliance package, quartz countertops, 1 surface parking spot and all finishes and upgrades already INCLUDED in the price. This development consists of 10 brand new condo units built by Welcome Home Construction. These builders have over 20 years of experience, AND are a fully licensed Tarion Builder. Book your showing asap because these units will not be available much longer. (id:48850)
131 Tamarack Boulevard
Woodstock, Ontario
Stunning Newly Built Freshly Painted FREEHOLD END UNIT BUNGALOFT TOWNHOUSE in Beautiful North End Woodstock! Boasting 3 Bedrooms, 4 bathrooms and a MASSIVE Backyard Oasis. This modern gem offers a versatile layout with 1 bedroom on each level, complemented by a full bathroom (loft and main level both have ensuites with walk in closets) ensuring comfort and convenience for all who live here. The heart of the home is its expansive open concept kitchen, ideal for culinary enthusiasts and gatherings alike! Basement if fully finished with a big rec room, bedroom and full bathroom. Clean, immaculate and Move-In Ready, this home invites the next owner to enjoy luxurious living in a tranquil setting. The backyard includes a deck, patio and lots of room for gardens, playing, enjoying nature and the privacy surrounding this almost fully fenced backyard! Close to shopping, schools, Famous Horse Show, with country living and city amenities all close by. (id:48850)
661 Erinbrook Drive
Kitchener, Ontario
Walking distance to a top rated public school and less than 5 minute walk to 3 neighbourhood parks, this is the perfect location to raise your family. The home has beautiful curb appeal, plenty of space outdoors for kids and pets to play, and has been immaculately cared for over the years making it move-in ready! The main floor boasts plenty of large windows making your main living areas welcoming and bright. The cozy living room comes with an elevated view overlooking the park and opens to the dining area with walk-out to the raised deck. From here you'll find the kitchen with plenty of counter and cupboard storage and enough space to have a few cooks in the kitchen. Down the hall are the 3 good sized bedrooms and 4pc bathroom. The lower level is fully finished to include a large rec room with electric fireplace, another full bathroom, plenty of storage room and access to the single car garage. This home sits in a quiet family-friendly neighbourhood while still just being a short drive to all day-to-day amenities and easy access to major highways. (id:48850)
5024 Fountain Street N
Woolwich, Ontario
Opportunity! Opportunity! Many possibilities and a great potential for the buyer due to proximity to the Airport and the existing Breslau Industrial Area to the north. Nestled in the trees above the banks of the Grand River, this charming Log bungalow is situated on a 5.25 acres lot located Central to everywhere with 322 feet frontage on Fountain Street North. Close to all major highways, Minutes to Kitchener, Cambridge, Waterloo and Guelph, 1 hour from Toronto and minutes to Waterloo Regional Airport. Walkout basement has recent updates and may have potential for In-law or secondary suite. Current rental income is $3650 per month. Also, Woolwich Township has indicated to the Seller by email that there may be an appetite to convert the Zoning to “Employment Lands” in the Breslau Secondary Plan coming soon. (id:48850)
2088 Nithview Court
Nithburg, Ontario
HERE IS A HIDDEN GEM!! Over half pie shaped lot on a quiet court only 30 minutes to Waterloo or 20 minutes to Stratford. Sloping lot suitable for a walk out basement,. Build your own home or inquire with listing agent to have it built for you. Well & septic are required at buyers expense. All of the existing homes on the court are custom built. (id:48850)

